10 kitchen booth ideas for seating and dining
Add style, comfort and ease to your kitchen with these clever booth solutions

Sign up to our newsletter for style inspiration, real homes, project and garden advice and shopping know-how
You are now subscribed
Your newsletter sign-up was successful
Kitchens are the hub of every home - a place to cook, gather, entertain and work. Seating can make a huge difference in the success of a scheme, which is why we love working a kitchen booth into designs.
With pretty much any form of kitchen diner ideas, you'll be looking for ways to easily integrate seating with the other necessities. Booths are a great choice because they add so much flexibility to your space, are a change to add flair, and can save precious space. Plus, if you're creating a kitchen fit for a family then it's one of the best solutions available.
'It is a more efficient use of space as there’s no need to push chairs back and forth, and you can fit more people into them,' says Ann Marie Cousins, founder, AMC Design. 'Plus it's great for children as it means no swinging on the back of chairs!'
There are numerous ways of including kitchen booth seating into your space, so it can work in just about any home. 'In a smaller space, creating a breakfast nook in a corner of the room is a great way of maximising space throughout the scheme,' says Melissa Klink, Creative Director, Harvey Jones. 'By designing seating around a breakfast bar, you can also utilise the extra work surface, too. If you have a larger area, bench seating tends to be successful in giving that wow factor, as well as comfortably accommodating a bigger family.'
Kitchen booth ideas
Use these kitchen booth seating designs to inspire a revamp of your space.
1. Go for an L-shape
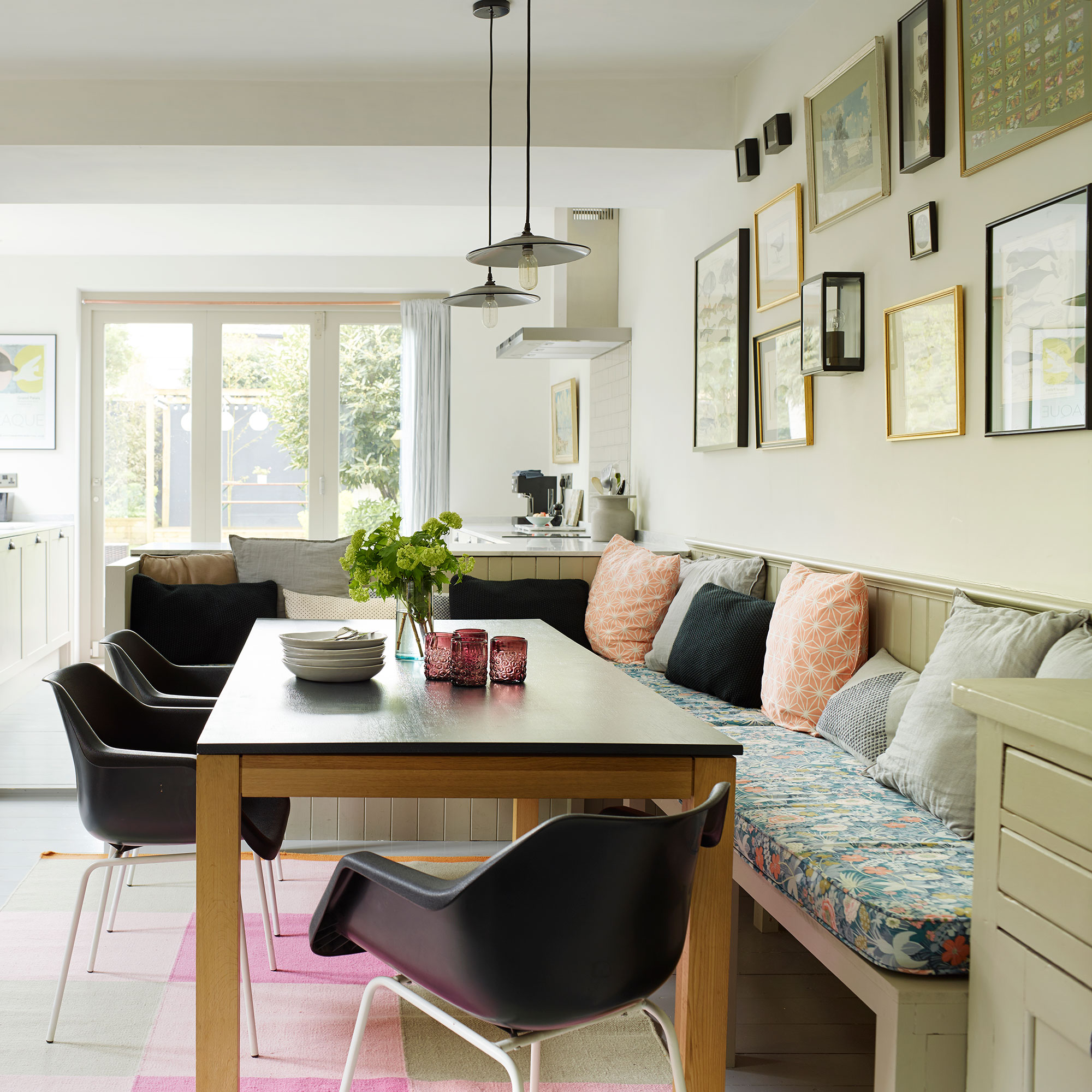
A great way to incorporate a kitchen booth into more narrow spaces is to choose an L-shaped design. The booth itself should run along the side of one or two walls. An island peninsula is perfect for turning into one of the 'arms' of the booth.
If you have space, use dining chairs for more seating on the exterior sides of the table. Should space be more restricted, then add in a freestanding bench which can be pushed under the table when not in use.
Sign up to our newsletter for style inspiration, real homes, project and garden advice and shopping know-how
2. Choose a circular design
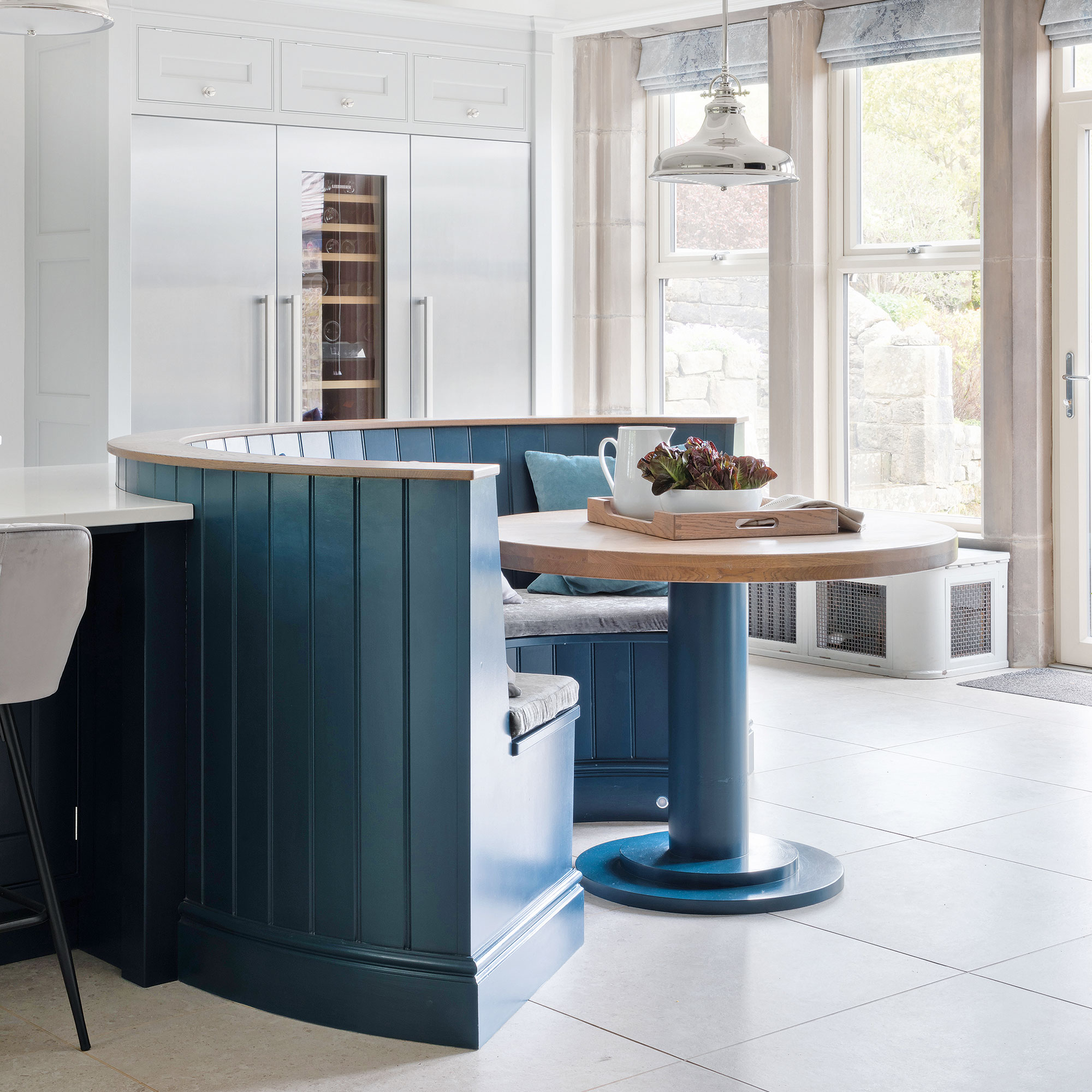
Curves work well for kitchen booths. Space perception is sightly shifted so you can actually fit in more people than with straight surfaces. Plus, it automatically creates a relaxed and convivial vibe - ideal for entertaining.
Because these designs cocoon you, it offers quite a private feeling space. As well as working well for conversations, this means they act as great homework
(or work from home) spots in many kitchen layouts.
3. Build in space for storage
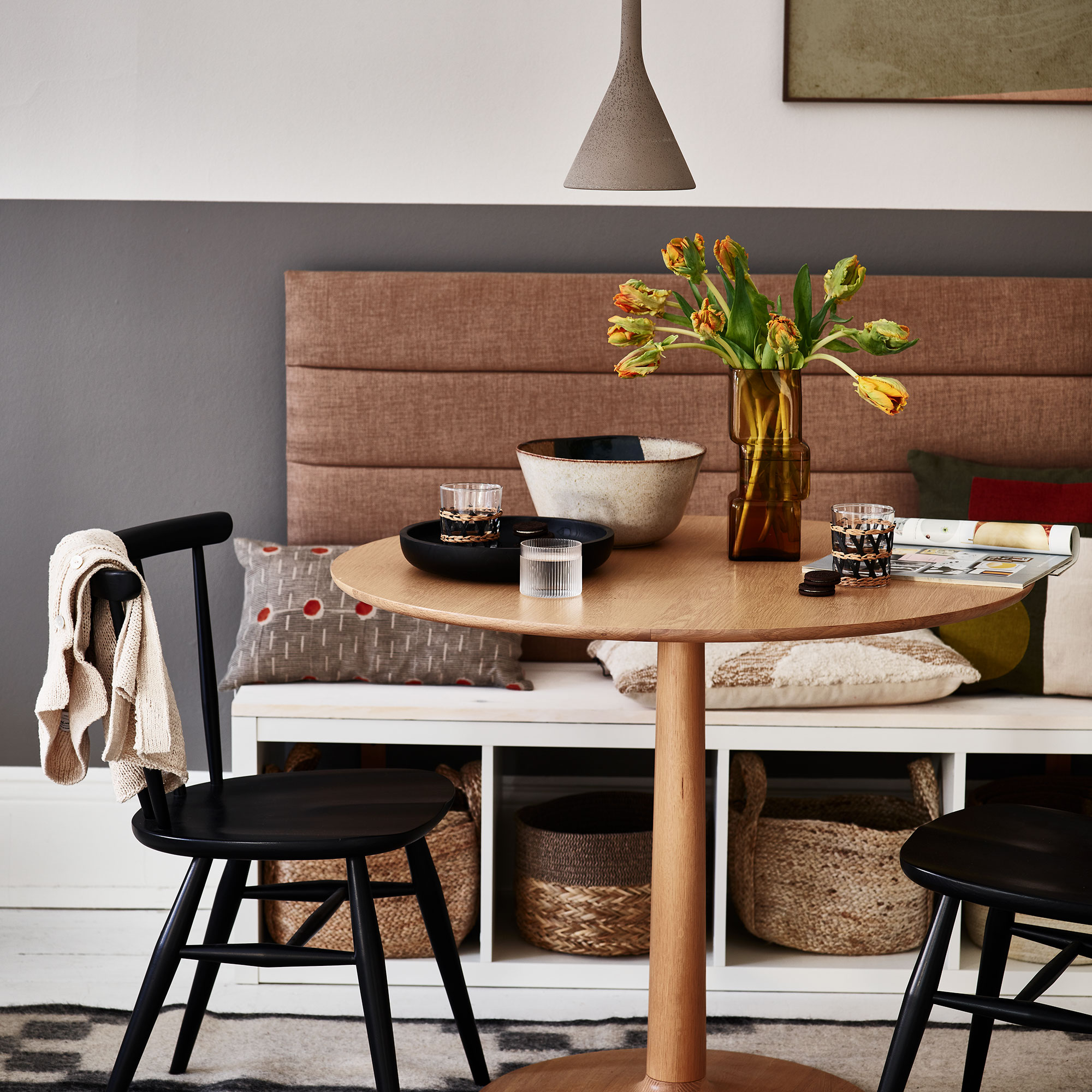
Make the most of every inch of your kitchen booth space by integrating room for storage.
'Not only does booth seating it look great, but it can be functional too, as you can incorporate storage into the design under the seats,' notes Ann Marie from AMC Design. 'Make sure you consider what you store and how often you need it - for example, spare linen and cutlery is good to store for when you have larger gatherings.'
If opting for open storage cubbies, choose pretty baskets or boxes to store your items, for a more streamlined cohesive space. This is also a great idea for families, as each member can use their own cubby for their belongings - whether it be toys, homework essentials or a spare pair of reading glasses.
4. Consider your materials
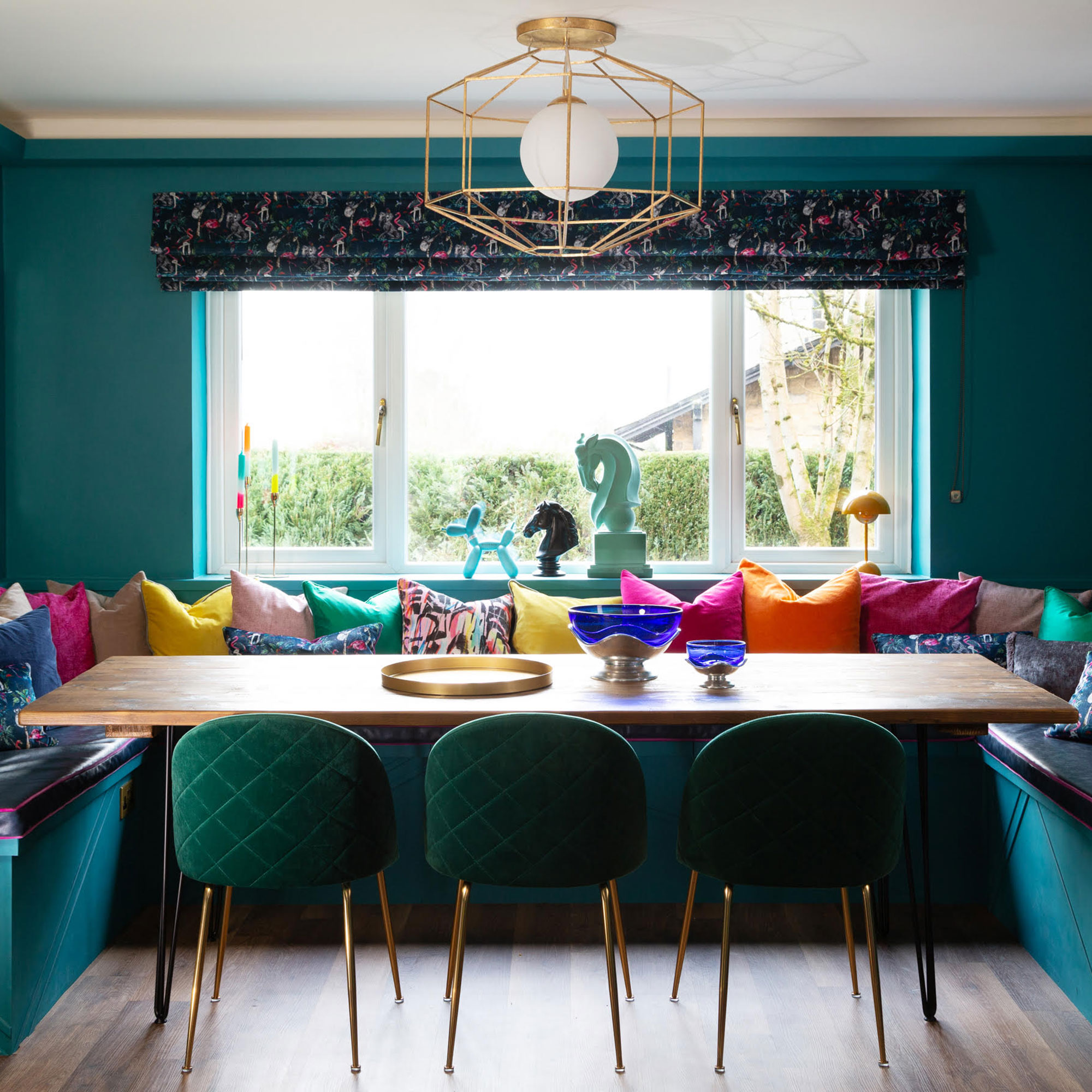
As kitchen booths are a natural entertaining spot, they're a great opportunity to introduce some colour and pattern into the room.
'When designing, make sure to use a robust fabric on the boxed cushion so they are low maintenance and can easily be cleaned,' recommends Ann Marie from AMC Design. 'Don’t be afraid to use colour and think about your scheme as a whole. By bringing colour from one space to another with pattern and texture, the spaces will look great together, but not match. Add scatter cushions for detail as it makes it easier to switch up the look if needed.'
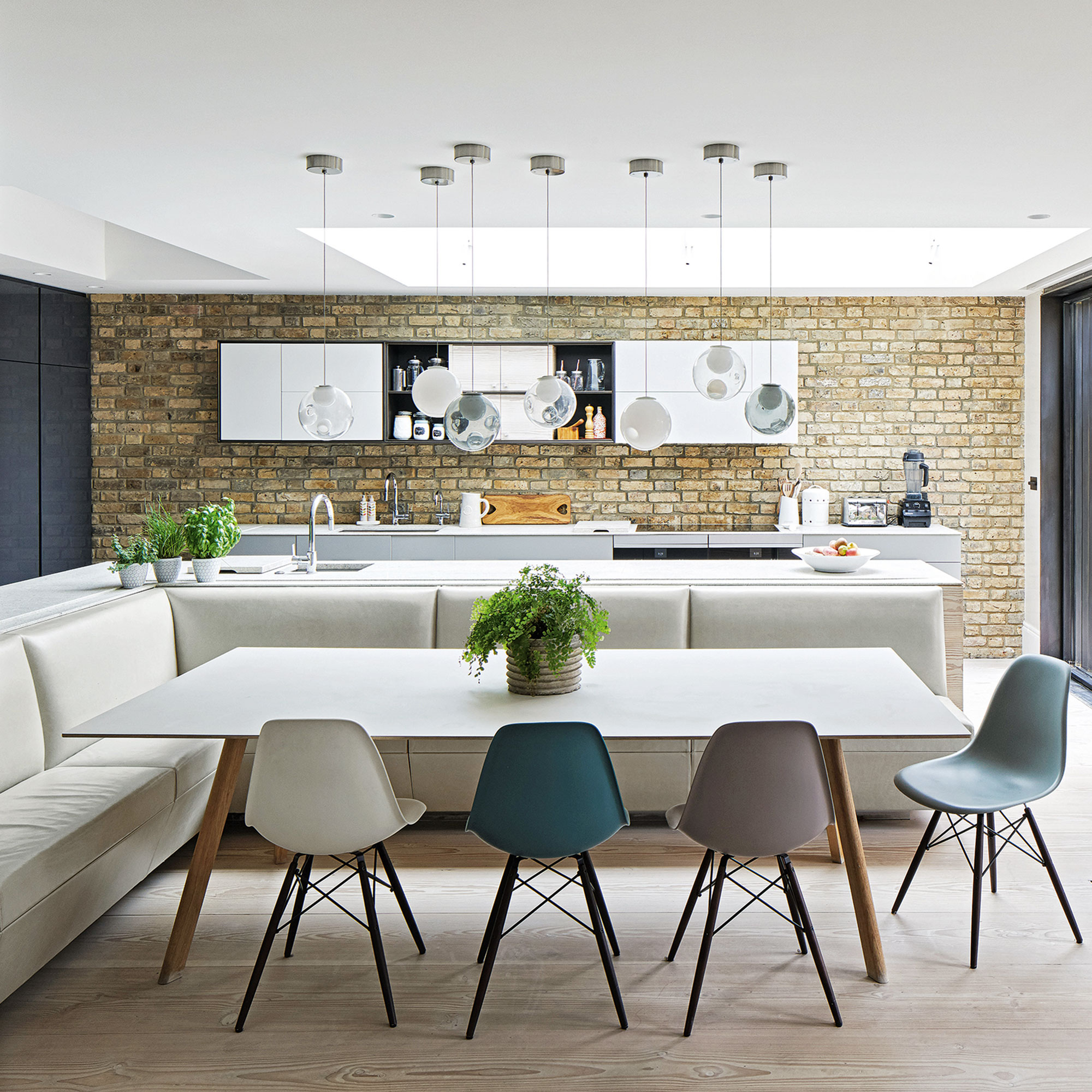
Whether you're creating a kitchen from scratch or updating an existing room, take your kitchen booth into the heart of your design. Kitchen islands are the perfect place to build off a booth from, creating a variation of classic breakfast bar ideas. One side of the island can be upholstered or reinforced to become the backrest of your seating area.
Not only does this create a stylish and cohesive look, but it's practical, too. The person doing the cooking is fully involved with everything going on at the table - perfect for hosting dinner parties or keeping an eye on kids. Plus, with a worktop right behind you, there's plenty of extra surface area on the table.
Choose practical, user-friendly fabrics when you're this near to the cooking process. Think faux leathers, washable suedes, heavy cottons and canvases treated with tough stain and water-repellent protection.
6. Fit in a small spot
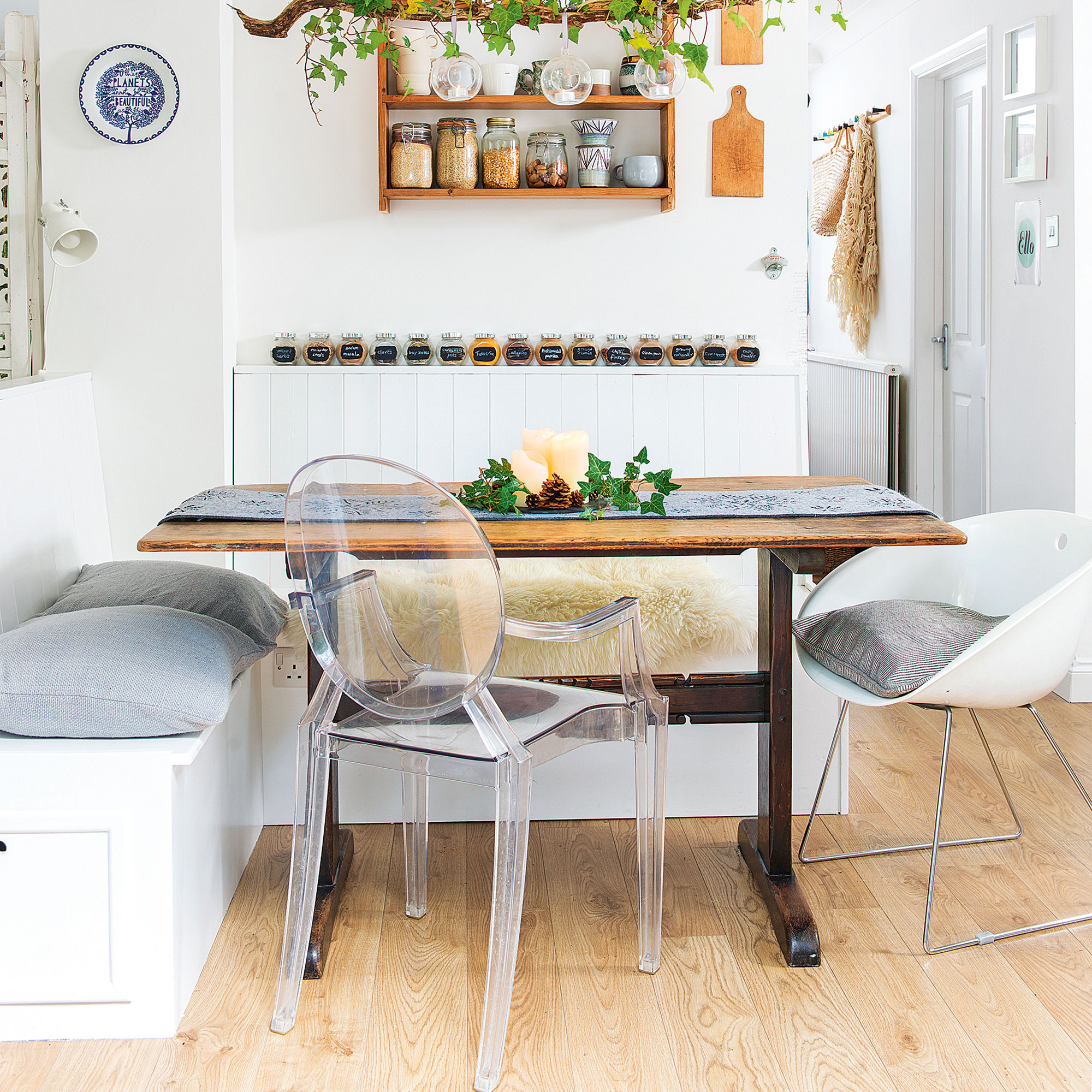
Small kitchen ideas are just as prime for incorporating a booth as larger spaces. A petite corner booth could fit up to four people. Before starting, really consider your measurements so you're not overly cramped in.
Ideally you need a minimum space of about 60cm per place setting. Table and seating heights need to be compatible, too. On average, allow a height of between 61-73cm for knee space.
7. Zone with paint
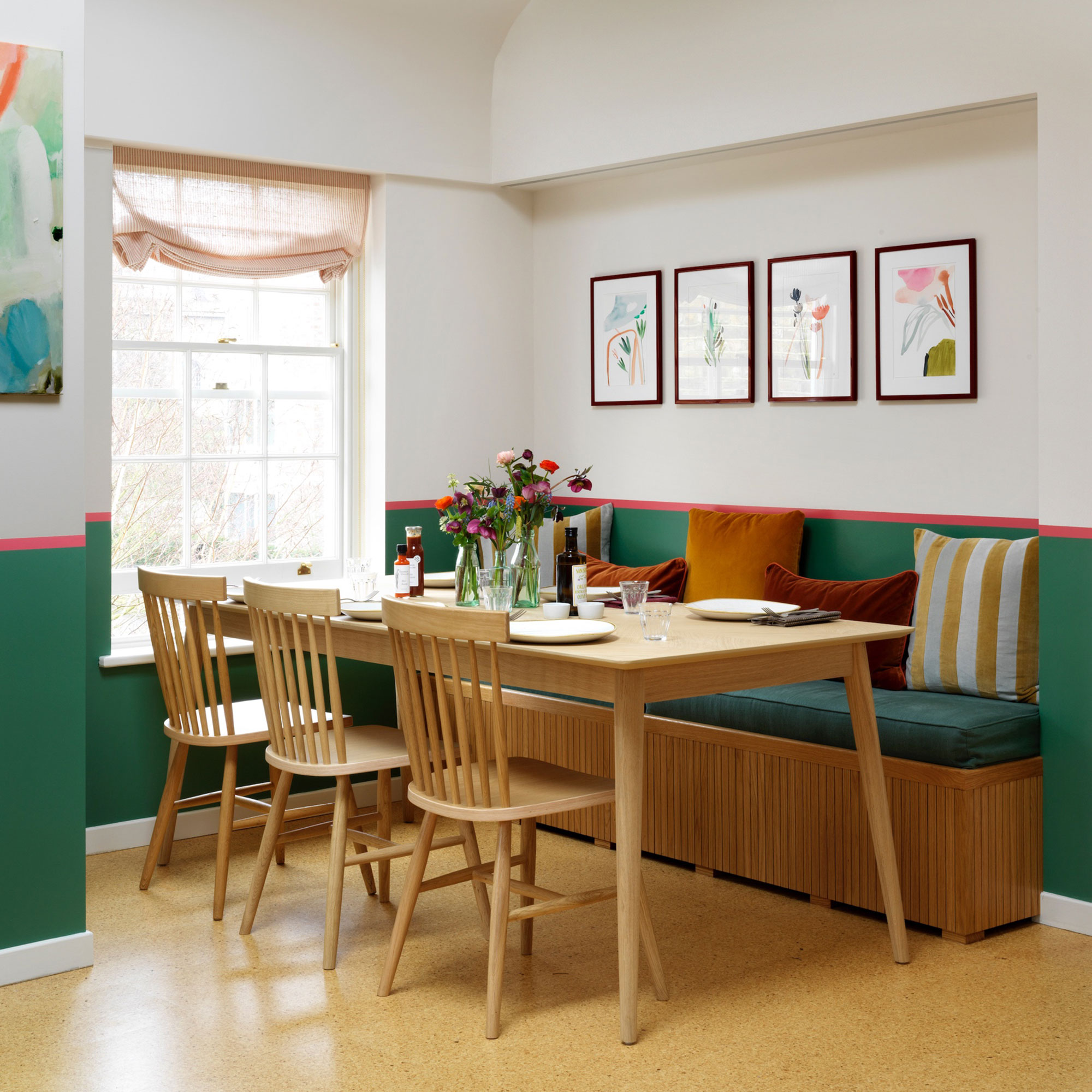
Instead of including a traditional backrest, have some fun by painting one on. Not only does this look great, and is easy to update, but it will create visual zone, effectively separating the booth off from the other parts of the kitchen. This is great if you want to keep entertaining and cooking separate in open plan kitchen ideas.
You may be leaving off the backrest, but comfort is still important, so ensure you provide plenty of plush cushions for your guests, as well as an upholstered base.
'I love booth seating in a kitchen,' says Kate Guinness, founder, Kate Guinness Design. 'Designed correctly you can make use of a tight area without any space getting wasted behind chairs, plus it’s really cosy.'
8. Include extra storage
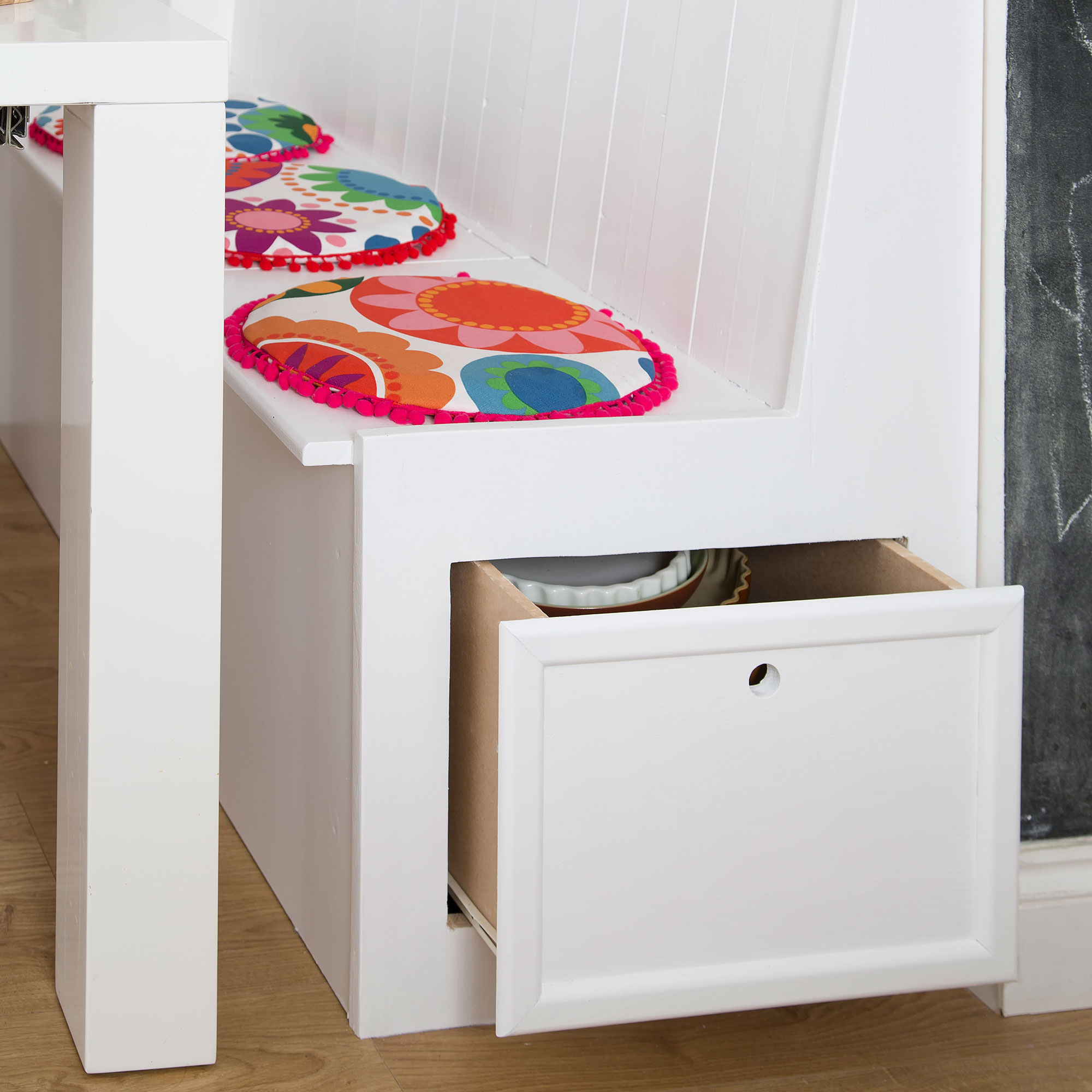
Bench seating offers extra storage underneath the seats or in drawers, subtly hiding clutter and extra kitchenware,' points out Melissa from Harvey Jones.
Create drawers which can be pulled out form underneath when needed, without disrupting the eye when closed. Make sure you build these with measurements of the pieces you wish to store in mind.
9. Create a decorative corner
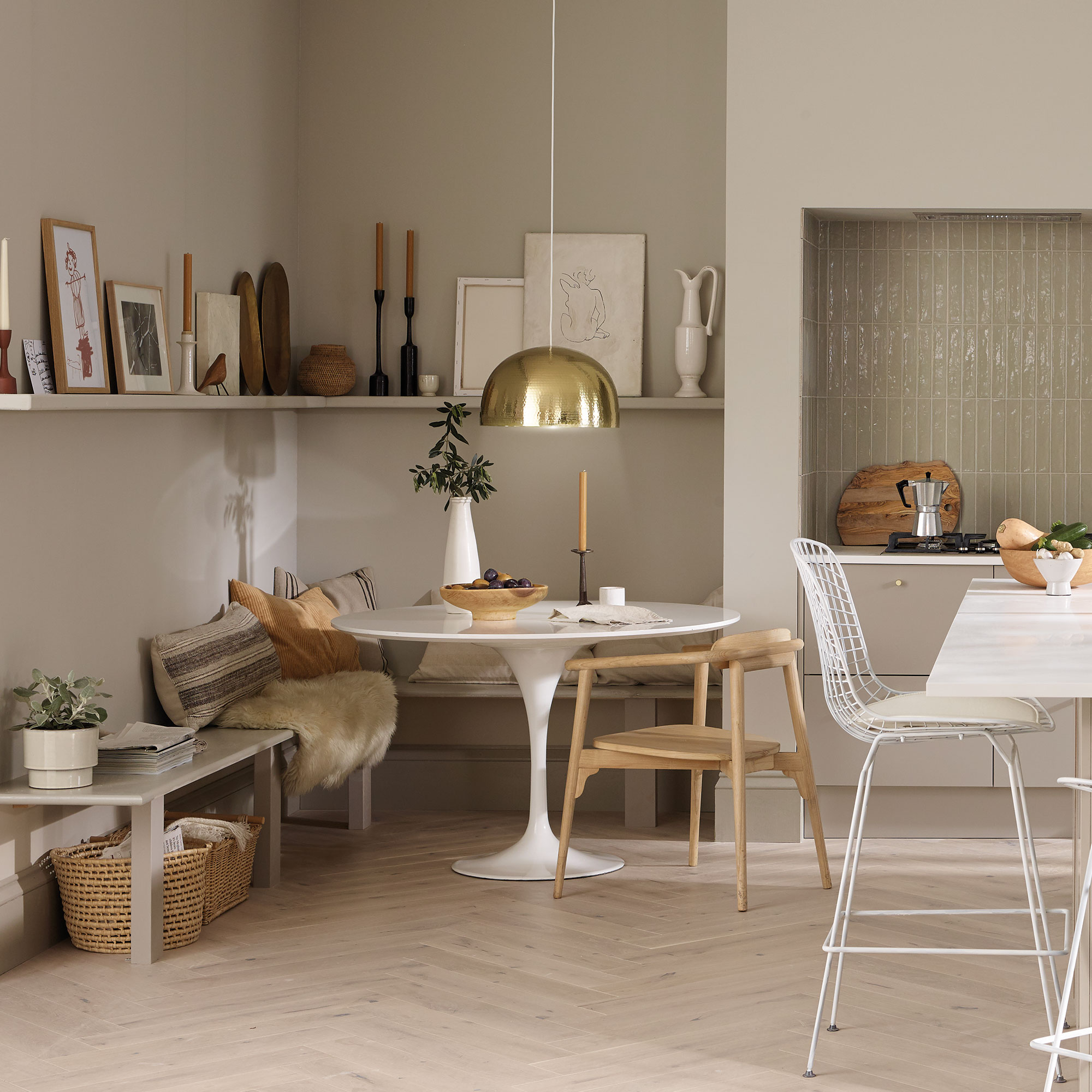
Kitchen booth seating isn't all about practicality - it can be a chance to create a different tone to an area of your space. Make it a more personal moment than in the rest of the kitchen by including a picture shelf or gallery wall, and adding in favourite knick-knacks and souvenirs.
By keeping everything in the one area you'll be able to add some real personality without disrupting the overall scheme.
10. Opt for a retro design
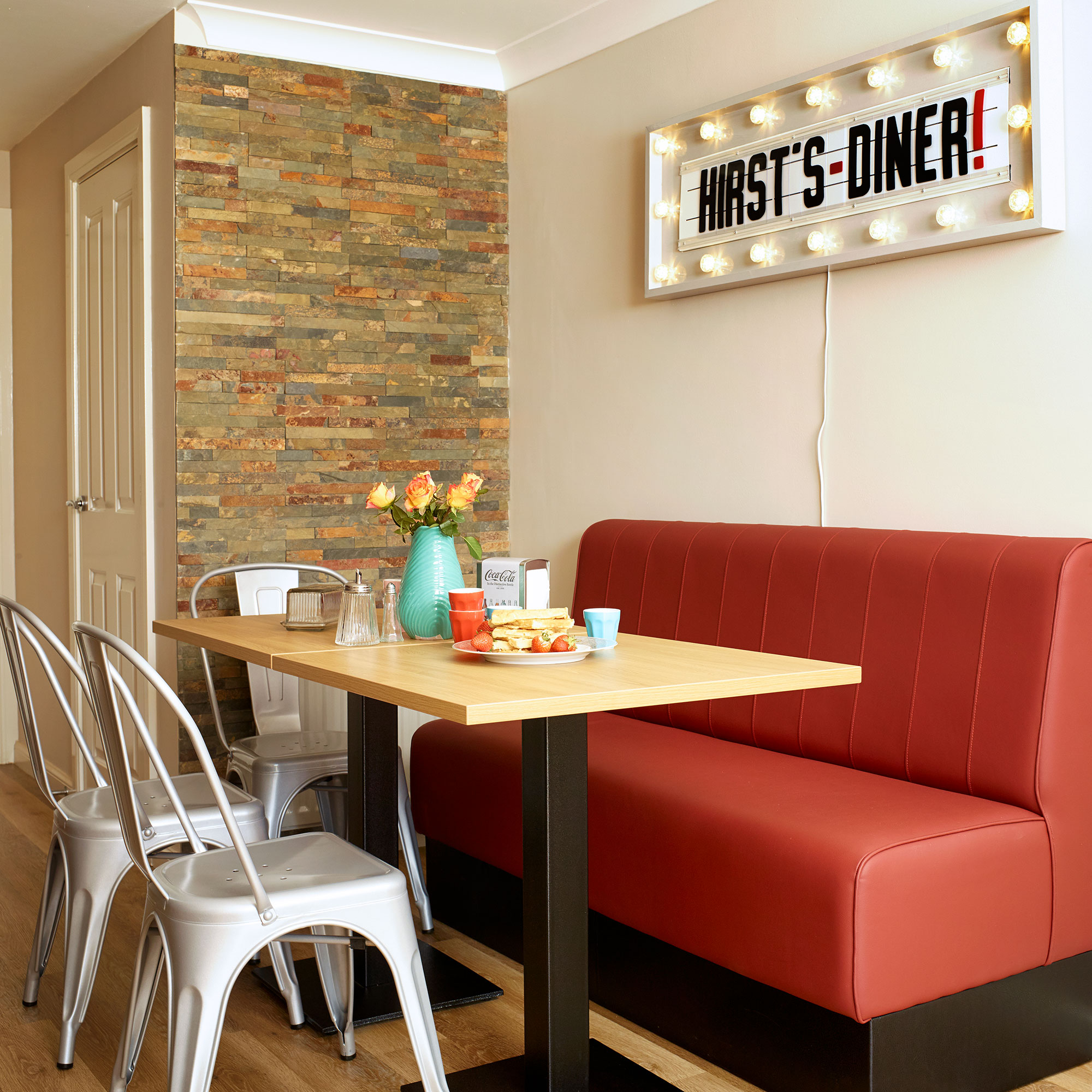
There's no reason why you shouldn't go literal with your kitchen booth. Take inspiration directly from American diners and fit in a brightly coloured vinyl bench, bistro seating and even retro signage.
How much space do you need for a kitchen booth?
Built-in seating is a great way to utilise every inch of a room, turning tricky architectural features into creative opportunities. Booths and banquettes gravitate towards corners but there are other options from L-shaped, to running along a wall.
'The key to sizing up booth seating in a smaller space is introducing curved shapes rather than seating that follows the width of the wall,' advises Sophie Hartley, kitchen designer at Tom Howley. 'This will increase the amount of seating available and will also create a more 'conversational' shape, meaning that people sitting around the table will be directed towards each other. Neat, narrow storage can also be tucked behind the curve of the banquette bench. When choosing a table, round shapes are best to echo the rounded seating and save space even further.'
How do you make a kitchen booth?
While professional options are wonderful, if you're looking for budget kitchen ideas then you may want to consider having a go at creating your own.
Start by using a simple shelving unit as the base. Combine this with an upholstered headboard fixed to the wall above to create a comfy back rest. Give it a twist by cutting foam to size and covering in a washable fabric in a tonal colour, for a softer seating alternative to timber.
Top the seat with a fabric-covered foam cushion for extra comfort and add interest with accent cushions.

Thea Babington-Stitt is the Managing Editor for Ideal Home. Thea has been working across some of the UK’s leading interiors titles since 2016.
She started working on these magazines and websites after graduating from City University London with a Masters in Magazine Journalism. Before moving to Ideal Home, Thea was News and Features Editor at Homes & Gardens, LivingEtc and Country Homes & Interiors. In addition to her role at Ideal Home, Thea is studying for a diploma in interior design with The Interior Design Institute.