Four rooms knocked into one resulted in this fabulous kitchen extension
A warren of cramped spaces were consigned to the scrap heap, to make way for one big, bright and beautiful kitchen, bursting with colour and character
The owner of this property was convinced she'd never live in a house of this style. Having come to the UK from Boston, she'd found 1930s properties to be a little unattractive. However when she and her partner came to view, they were struck by the great proportions and room sizes generally. As a result she quickly changed her mind.
The current kitchen once occupied four separate spaces, all with very little storage in any of them. The previous owners had added a conservatory, there was a long galley kitchen, another small living room and an extension with a loo, at the back.
Rather than increasing the size of the space, they removed the two extensions and came up with a new kitchen idea on the same large footprint. Building on the existing plot meant none of garden had to be sacrificed.
Before and after: kitchen transformation

The couple lived in the property for three years before doing anything, which gave them time to envisage what they wanted to achieve. They worked with architects (newmanzieglmeier.com), interior designer (claudia-urvois.com) and Such Designs kitchens (suchdesigns.co.uk) on the new kitchen extension idea.
The owner admits she had no idea of the level of design detail involved in achieving an extension like this. There were so many new considerations, such as how lintels work, or how a door frame would meet the floor. Such a major undertaking would have been overwhelming without professional guidance.
Open-plan kitchen area
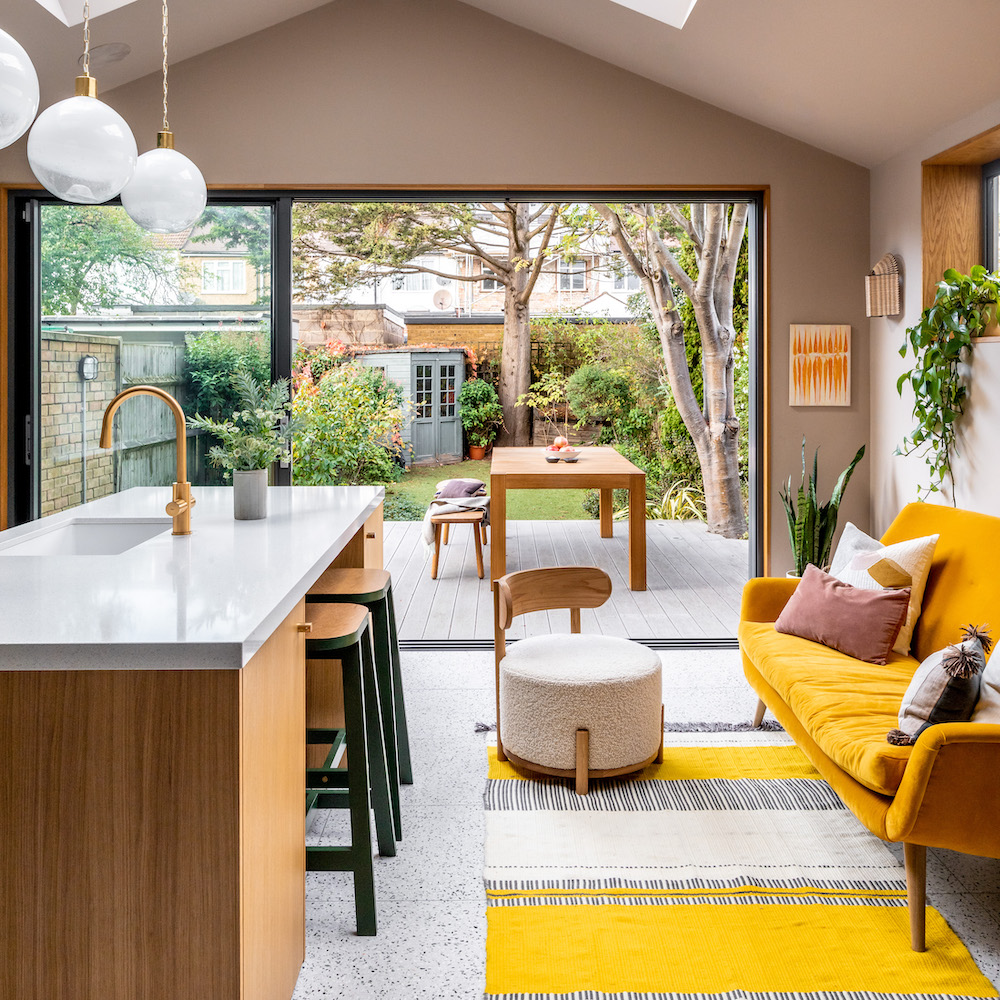
Terrazzo flooring was a big must-have for the couple. They managed to find large format tiles, which were much more economically sensible than a poured concrete floor. Underfloor heating hides beneath the on-trend surface.
Green kitchen units were on the list list, too, a preference the owner says is down to her New England upbringing. The large sliding doors provide great access and connection to the garden, which feels like a bigger part of the house now as it can be seen from all angles of the kitchen layout.
Sign up to our newsletter for style inspiration, real homes, project and garden advice and shopping know-how
Adding skylights
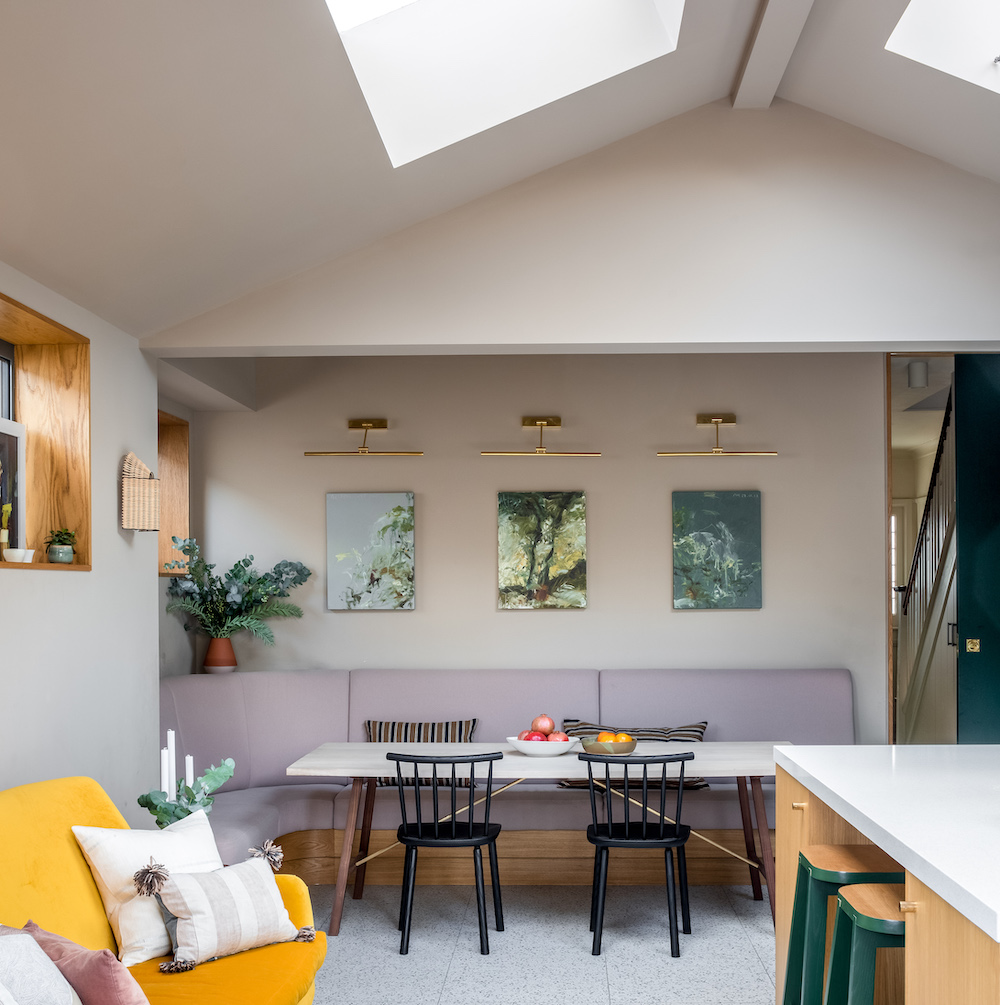
Twin skylights in the new roof ensure the space has plenty of extra light. Living in the property for some time before starting the work gave the couple a good sense of how the light moves, and how they might incorporate the glazing to make the best use of this.
So although the space is north-facing, the placement of the glazing makes it look and feels incredibly bright, ensuring it is a room the whole family spend plenty of time in.
Green kitchen cabinets
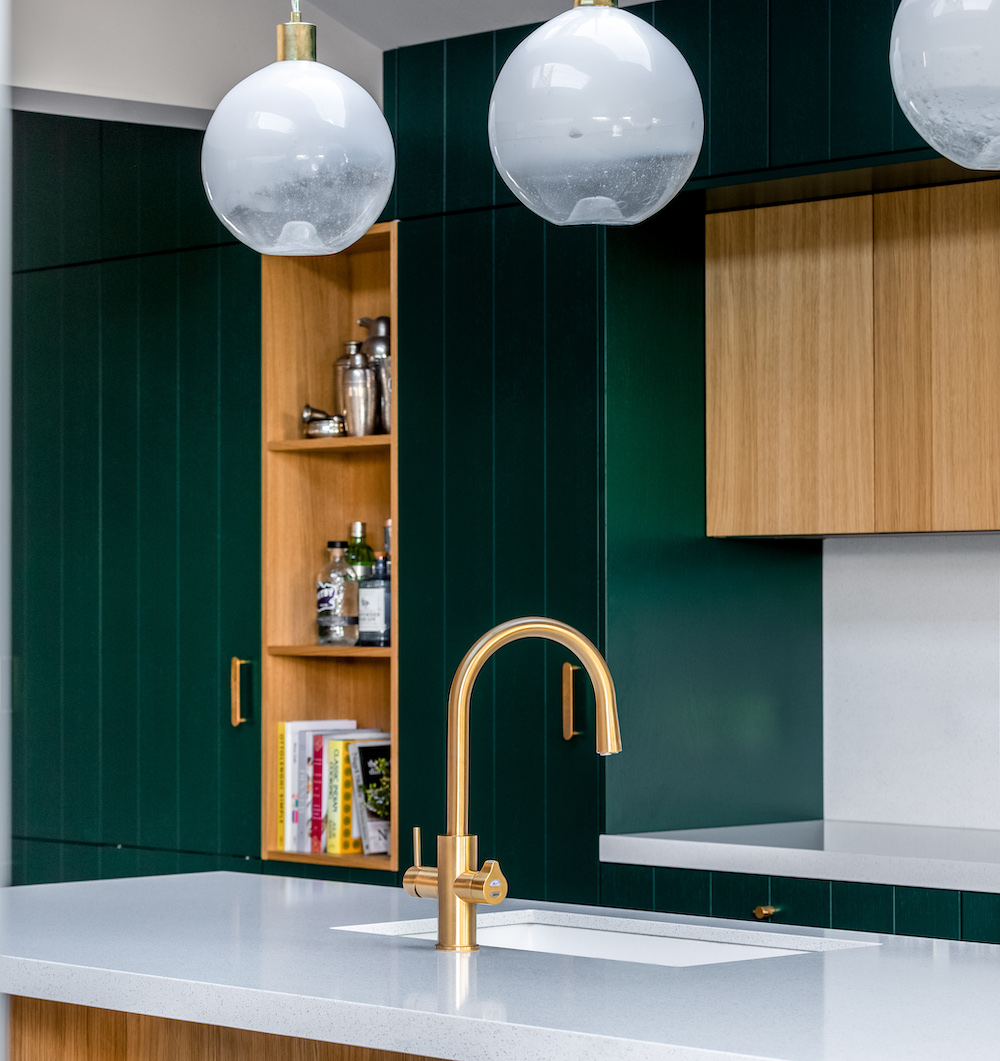
The colourful green kitchen idea is offset with inlaid touches of exposed wooden cabinetry and brass fixtures and fittings. Sleek quartz worktops prevent the space from feeling overwhelmed by colour.
Clever concealed storage
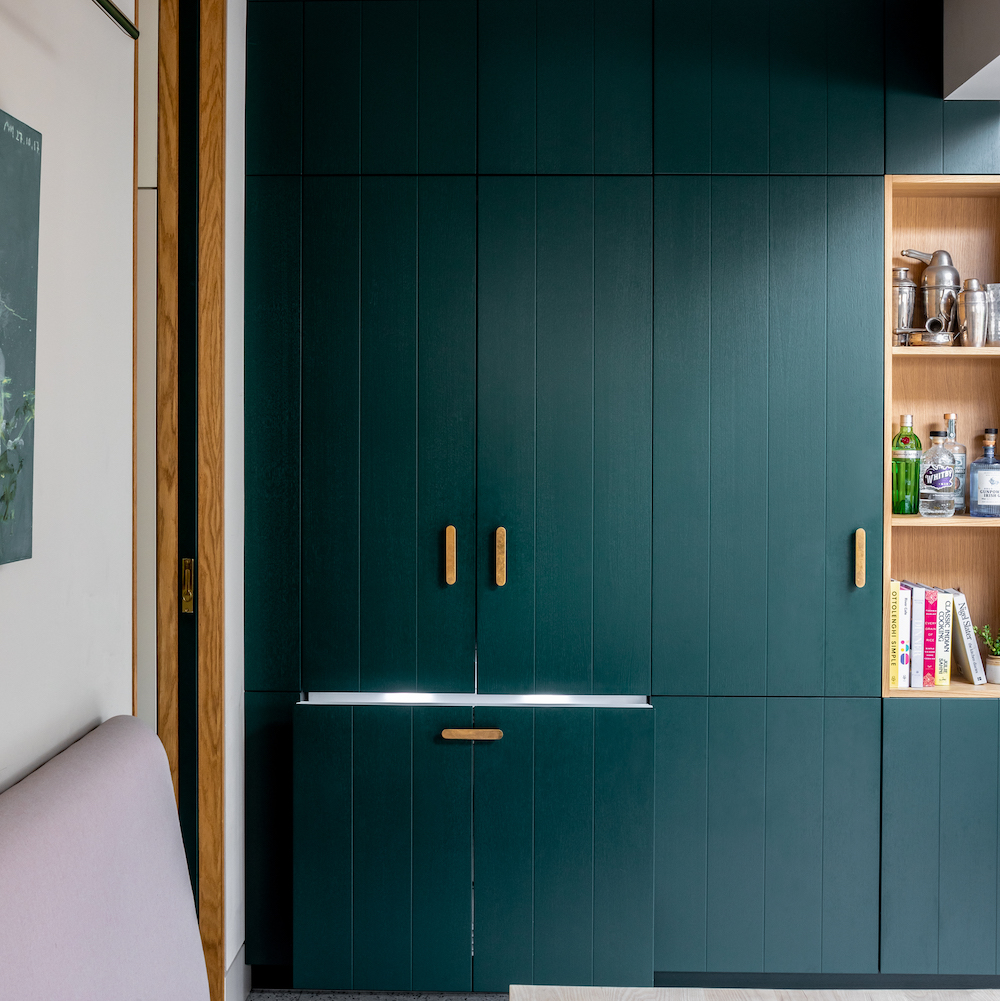
This busy kitchen required plenty of storage. The couple wanted the units to feel modern – but warm and natural, rather than slick and white. Interior designer Claudia Urvois found the exact colour the owners wanted after researching American paint companies.
The cabinets are painted Hunter Green 2041-10, from Benjamin Moore.
Banquette seating
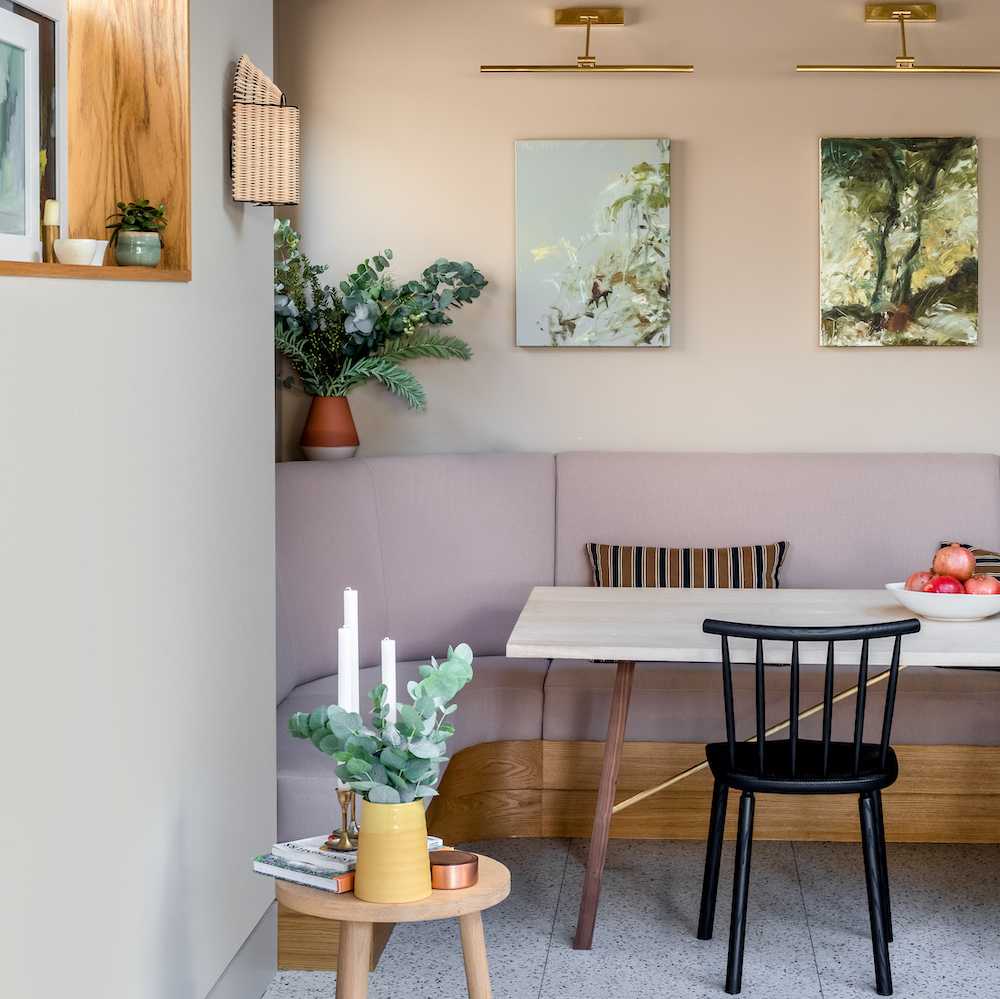
The new layout incorporates banquette seating, a design feat for any busy family-filed open-plan kitchen idea. The couple's children enjoy sitting here and chatting, or playing while Mum and Dad prepare family meals.
Pendant lighting
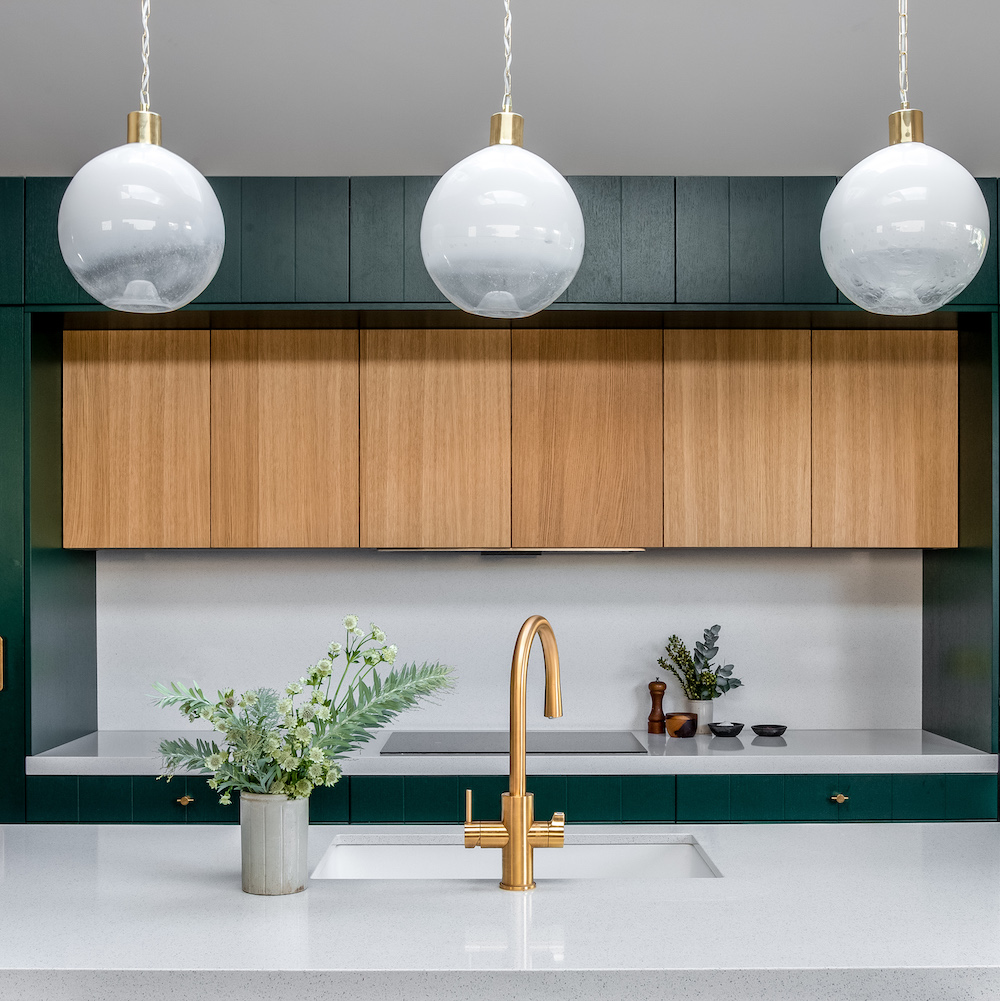
Pendant globe lights above the main work surface provide functional but attractive task lighting– a must-have when planning kitchen lighting ideas. These vintage Czech designs are from antique and vintage lighting and furniture emporium Rotrouvius.
The shiny brass tap and brass drawer pulls add a touch of glamour to the scheme.