7 style update ideas to steal from this contemporary Yorkshire home
Need a style update? Look to this place for the answers

Sign up to our newsletter for style inspiration, real homes, project and garden advice and shopping know-how
You are now subscribed
Your newsletter sign-up was successful
Whether you're looking to buy or just enjoy a virtual snoop around stylish homes, you'll want to see why this house makes our property hot list. It's unlikely to be on the market for long, but this impressive Grade II-listed Georgian townhouse has some seriously enviable style secrets that we think deserve to be shown off.
Located in the heart of Boston Spa, a village in West Yorkshire, this beautifully restored house has been modernised and boasts four bedrooms, three bathrooms and three reception rooms set over four floors.
Related: 5 standout design ideas to take away from this beautiful London apartment
Ready to see what it is that makes this place so desirable? Let's take a look…
1. Make the most of a bold entrance
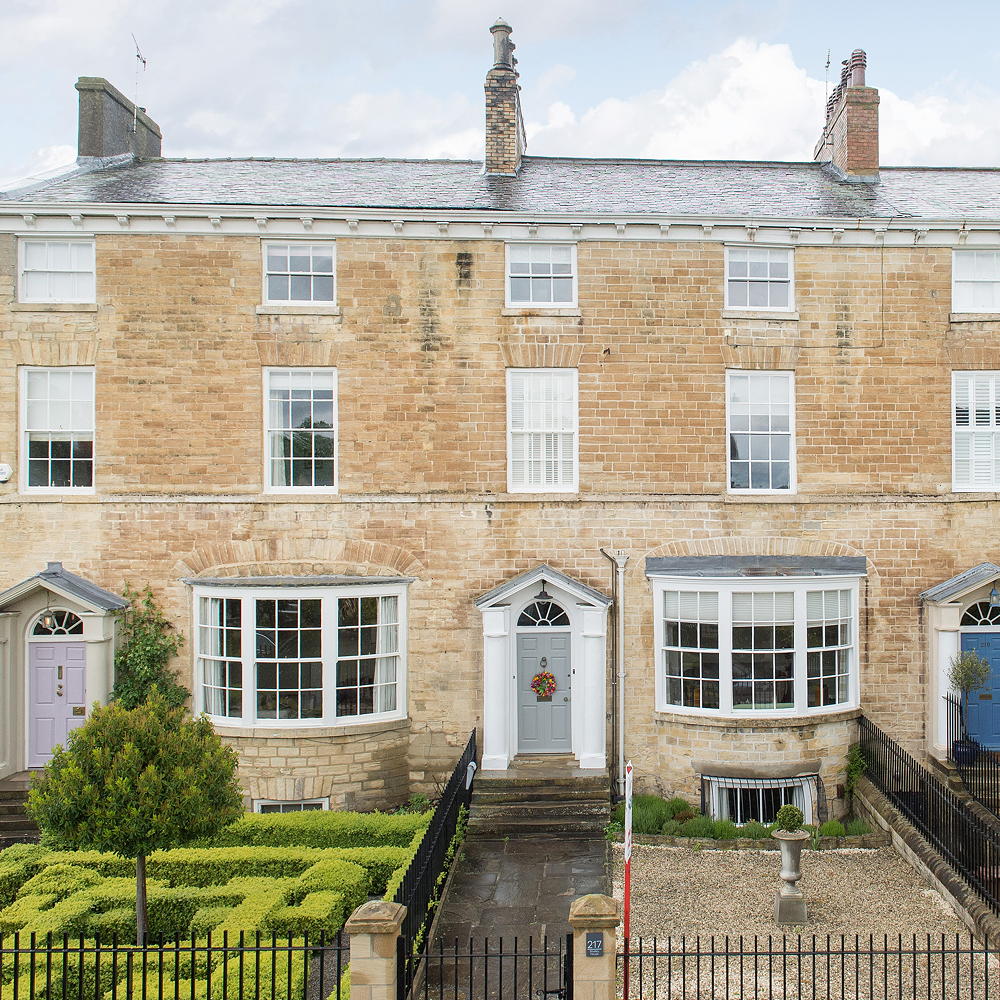
Believed to date from 1806, this townhouse has one of those exteriors that looks like something off of a postcard. Soft-coloured stone, smart railings, a neat bay window, and that door with its symmetrical columns and pitched porch certainly look like they've been well taken care of.
2. Consider a jaw-droppingly long kitchen island
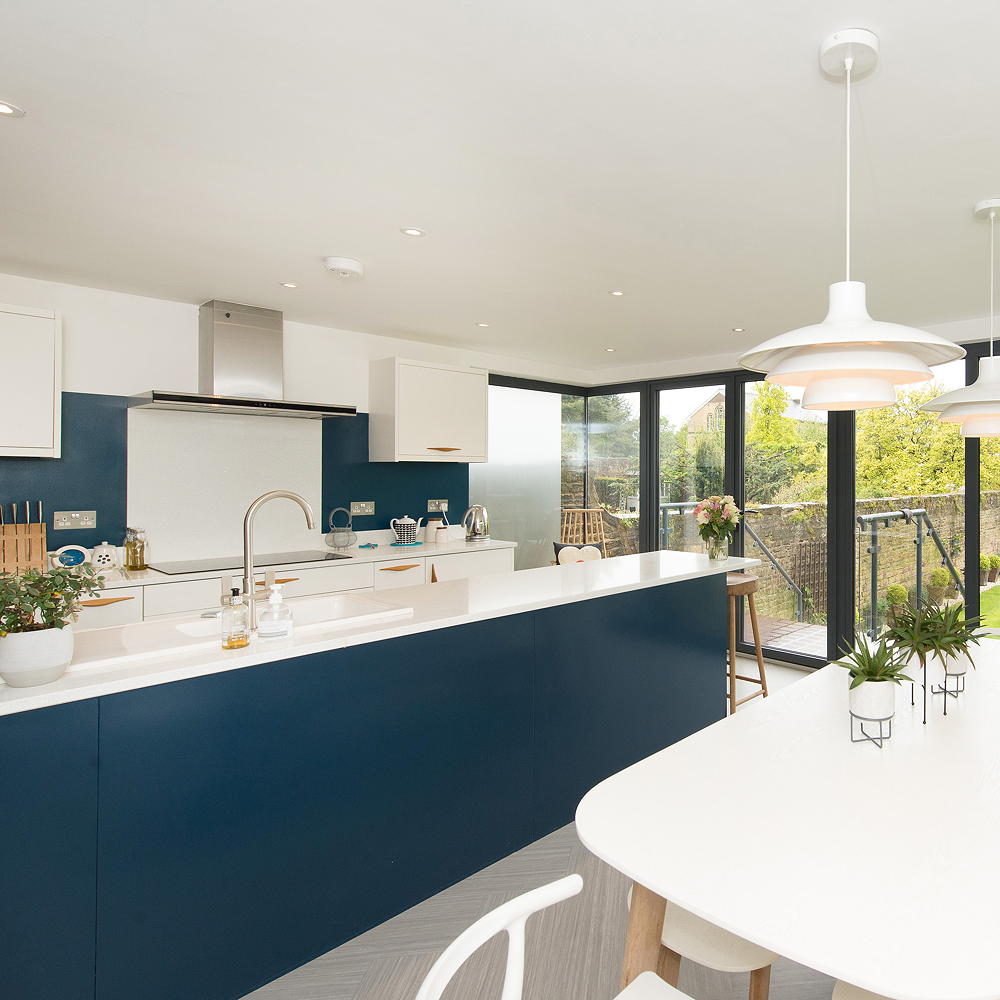
Got a long kitchen? Embrace its shape and make your island super long too! Despite the size of the island, this modern space doesn't feel at all cramped or dark, mainly thanks to a full width of glass running across the back, offering beautiful views over the garden.
Sign up to our newsletter for style inspiration, real homes, project and garden advice and shopping know-how
And don't get us started on that beautifully dark inky blue colour on the cabinetry and splashback wall – it's bold and rich, yet soothing too.
3. Get creative with statement wallpaper
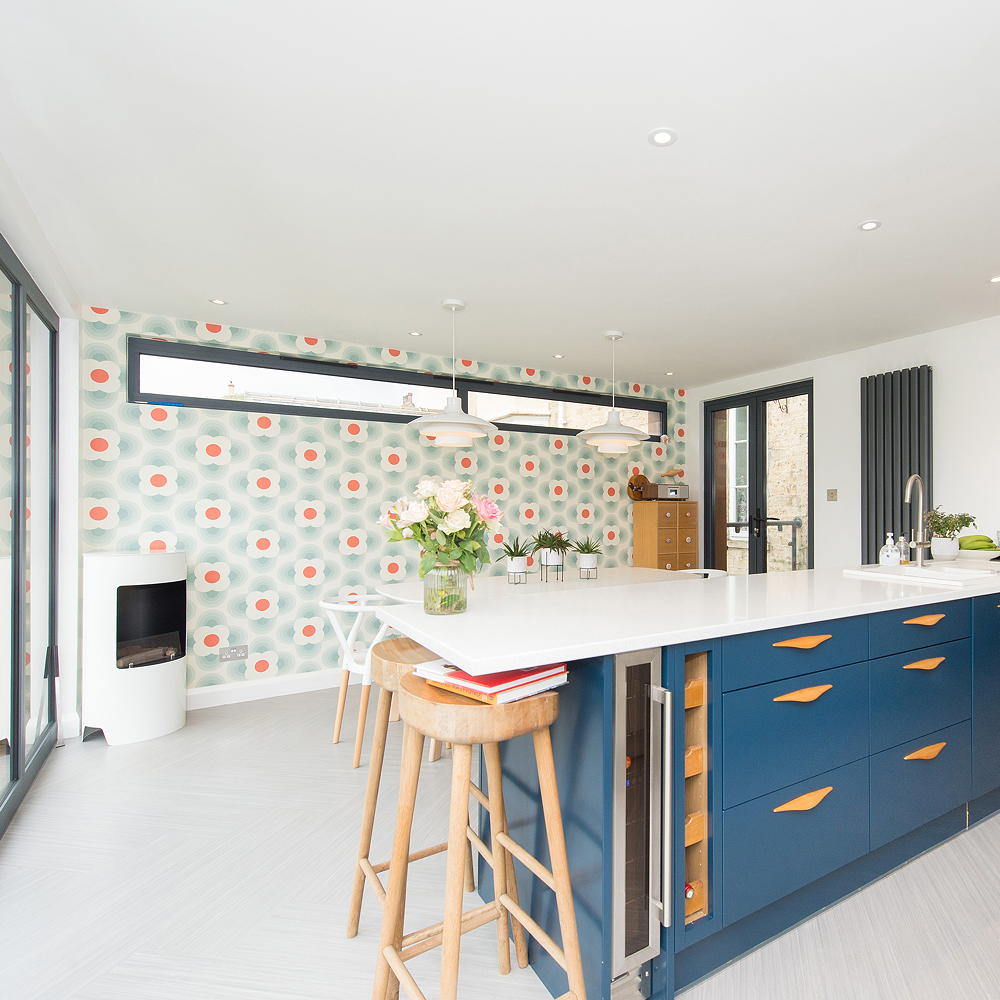
On the other side of the kitchen, you can say hello to Orla Kiely's Striped Petal wallpaper, where retro flowerheads in orange and blue offer a 70s feel to the room.
That's not the only thing we love about this house though… every detail has been thought out, even down to including a slim window up high to let in extra light. Plus, we bet that the modern-look wood burner in the corner keeps this room super toasty in the winter.
4. Invest in funky features
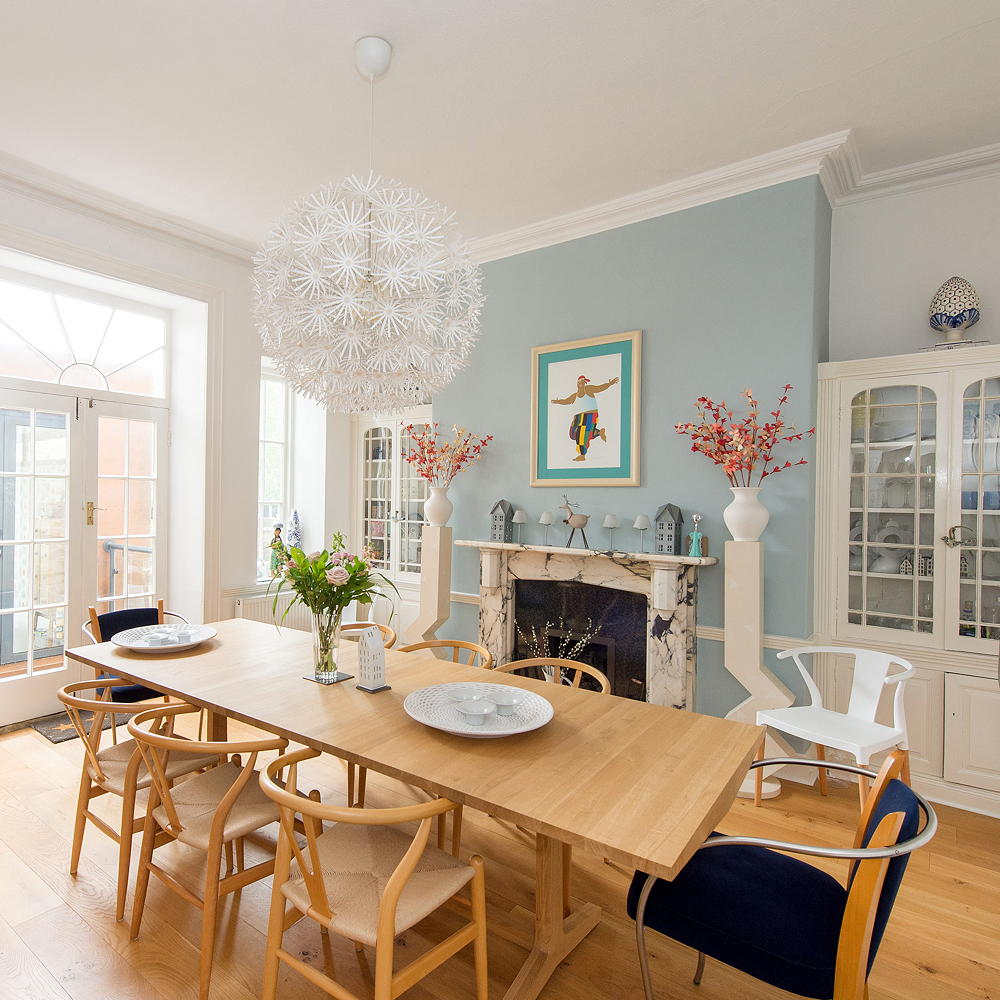
The table in the kitchen isn't the only place to entertain – this separate dining room makes a great space and has some quirky details that we love. For starters, the marble of the fireplace has some pretty bold veining, but it's the zig-zag pillars on either side of it that caught our attention. Used to show off vases, they're like pieces of art on their own and certainly make a change from shelves.
5. Give a master bedroom hotel appeal
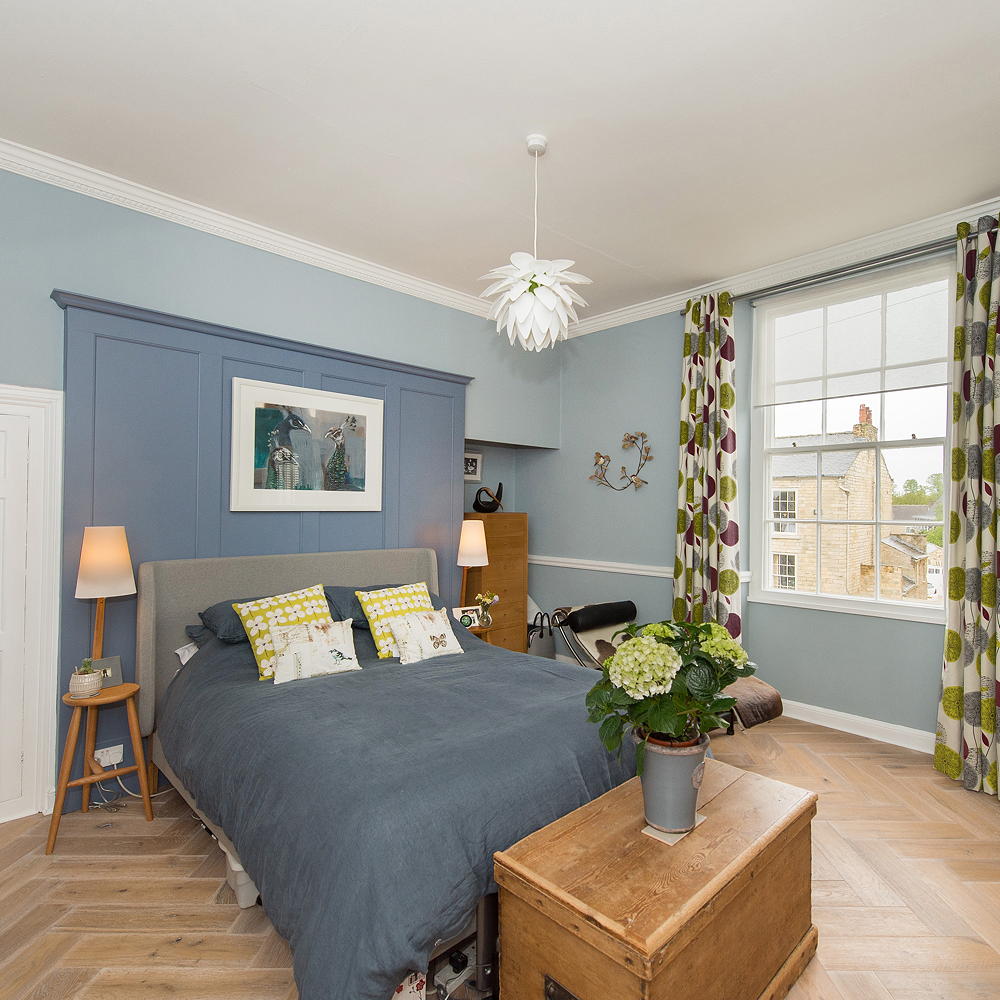
On the first floor is the master bedroom and although it's very much a cosy, lived-in space, there are elements that make it feel like a luxurious escape, just as you'd find in a hotel. From the panelled backdrop behind the bed, to the large cow-hide reclining chair, full-drop curtains and stools used instead of bedside drawers, it's a room made even more soothing by its ocean-blue colour palette, punctuated with pops of green and yellow.
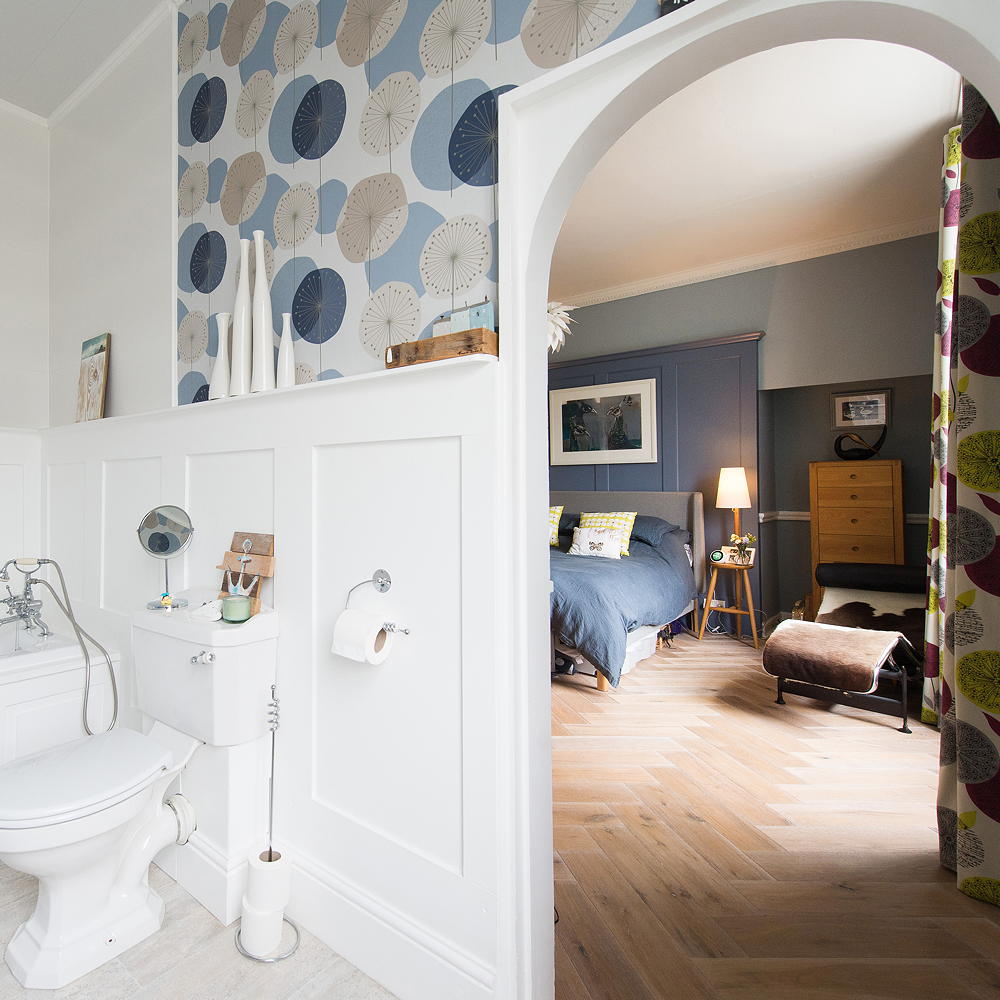
That's not all either – step through the arch and you'll find a large en-suite bathroom, where that blue colourway has been carried through via another statement wallpaper. It feels like a little retreat, doesn't it?
6. Be playful with a lower floor hideaway
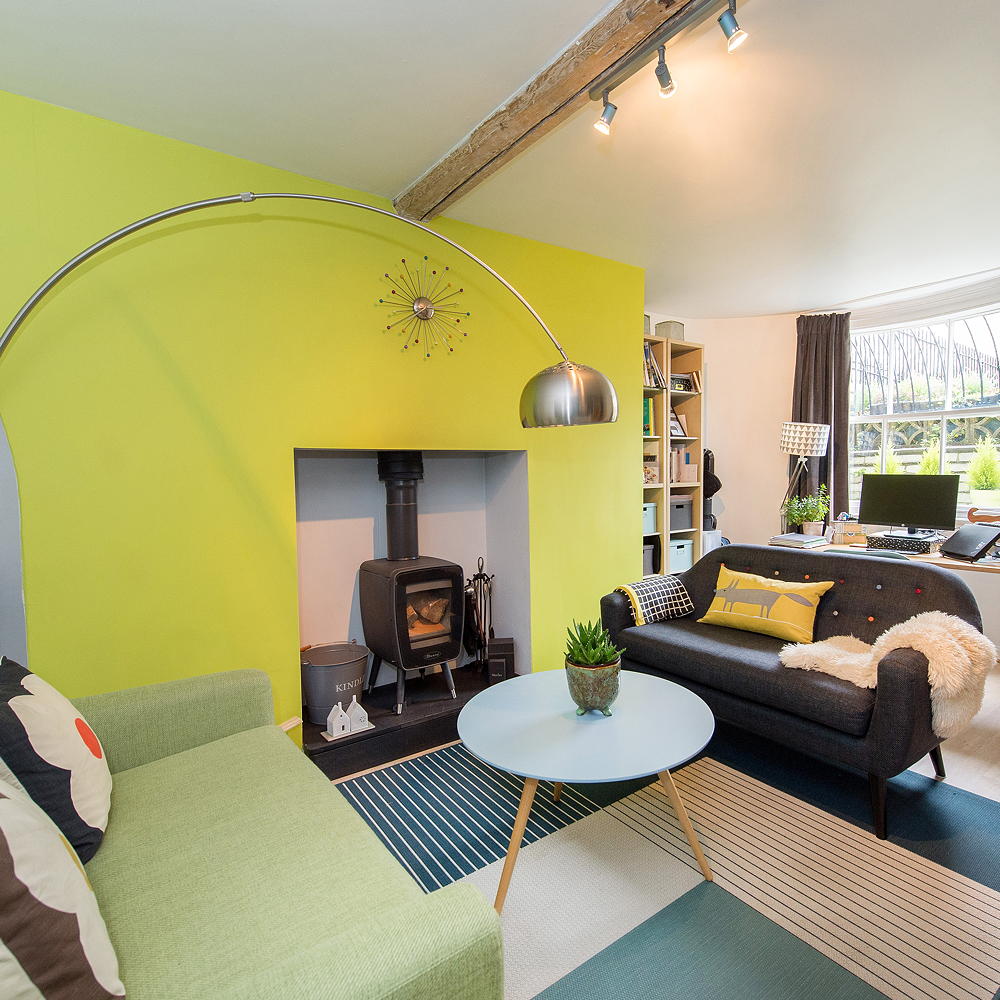
Want to escape the bustle of family life for an hour or so? The lower ground floor has been professionally converted into a cosy living room-come-home office, complete with a log-burning stove should you need it.
Two sofas create plenty of space to relax and have some 'me-time', while that zingy wall colour and patterned accessories from Orla Kiely and Scion give you plenty to look at.
7. Build an extension that looks great inside and out
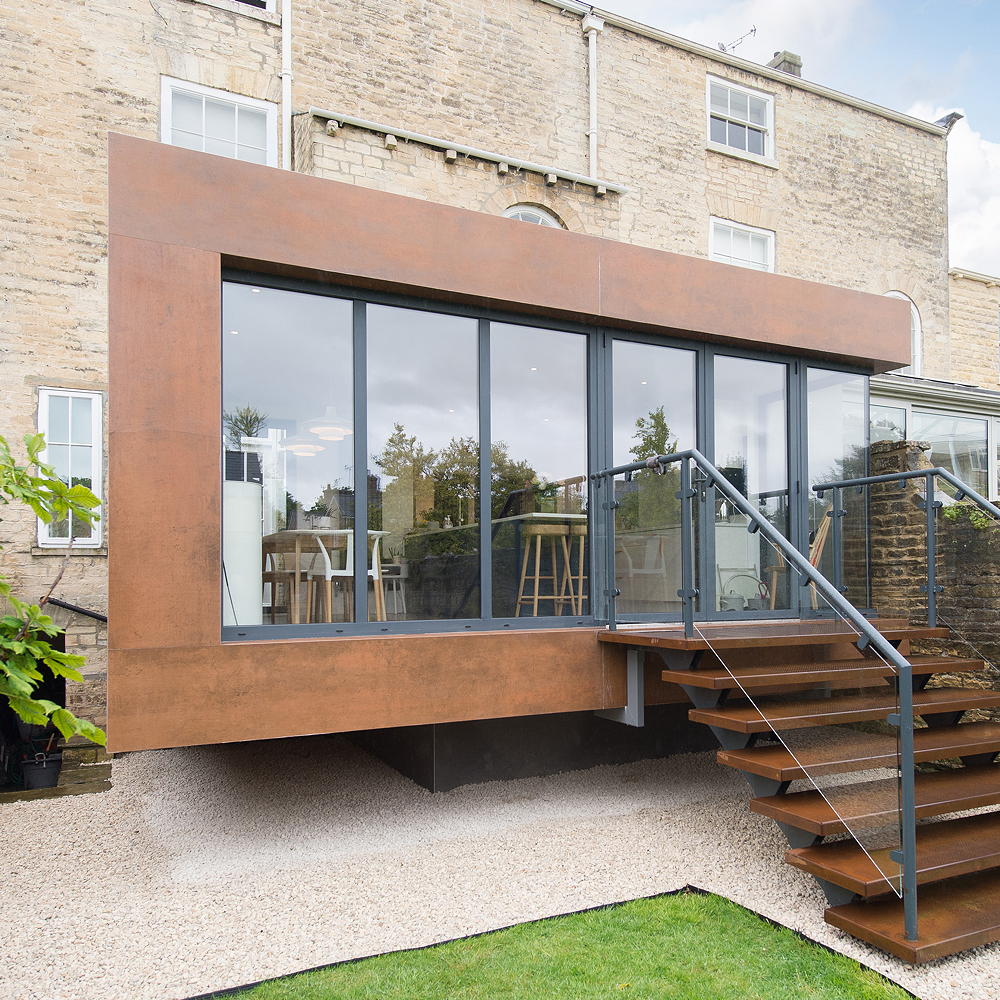
Designed by architects Shaw & Jagger, this extension, which houses the kitchen-diner, but we're pretty impressed with its futuristic look. Featuring a green roof and corten steel-effect finish, its box-shape design doesn't try to blend with the period appearance of the house, but very much makes its own modern addition. It's a clear juxtaposition of materials and eras, but it works wonderfully.
Related: Step inside this chocolate-box cottage with breathtaking riverside views
If you'd like to see more of this house, which includes a beautiful stone-built Georgian summerhouse at the end of the garden, then head to Knight Frank here where it's up for sale at £995,000.
Would it make your property hot list?
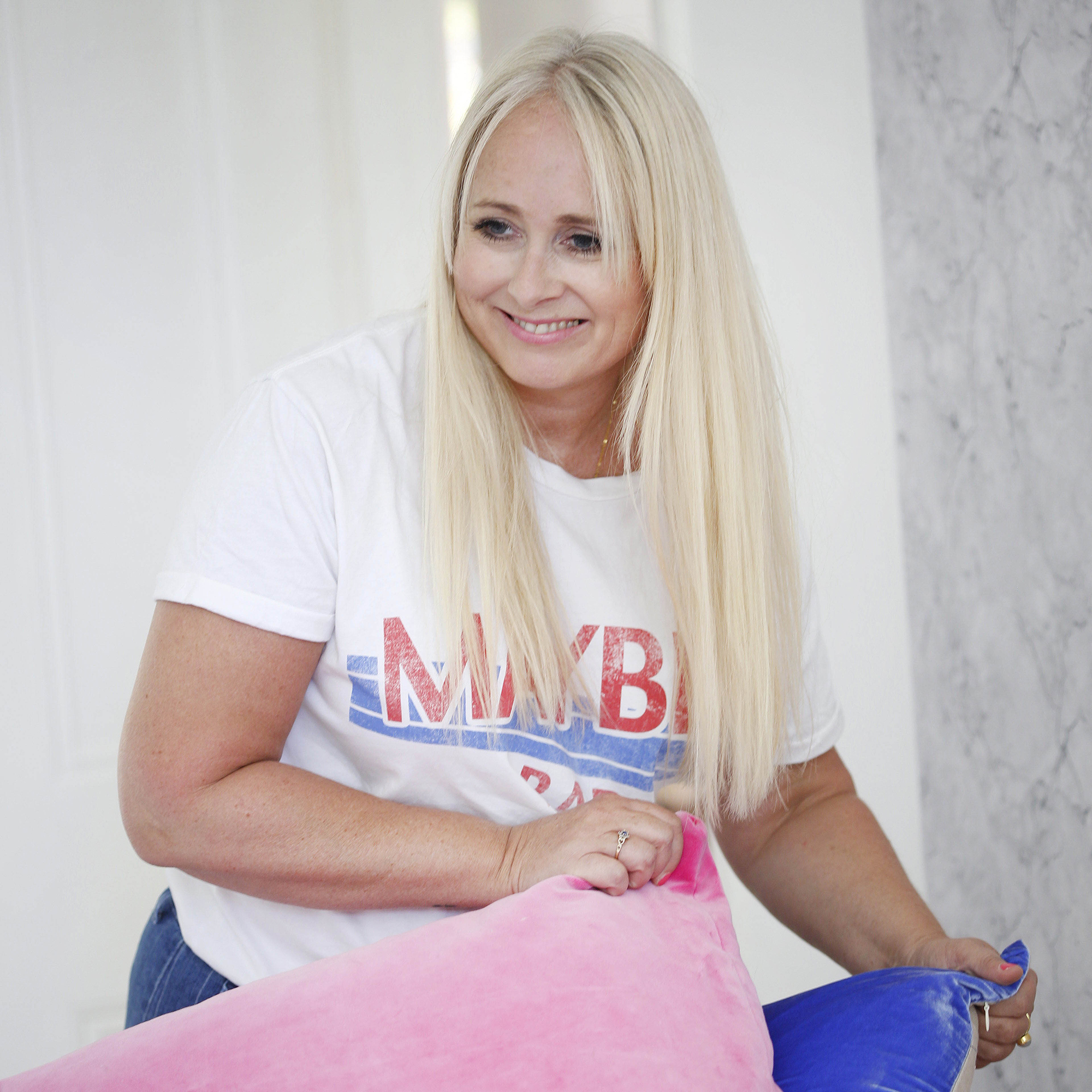
Laurie Davidson is a professional stylist, writer and content creator, who lives and breathes interiors. Having worked for some of the UK’s leading interior magazines, styled homes up and down the country and produced sets for TV shows, adverts and top brands, it’s safe to say Laurie has had a pretty exciting career. Find her on Instagram at @lifeofaninteriorstylist or over at lauriedavidson.co.uk