Step inside this chocolate-box cottage with breathtaking riverside views
This fairytale property is up for sale and could be yours
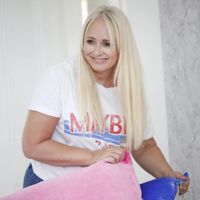
Sign up to our newsletter for style inspiration, real homes, project and garden advice and shopping know-how
You are now subscribed
Your newsletter sign-up was successful
As if a dreamy house in a beautiful setting isn't enough, this one comes with its own spectacular riverside setting. Devon-based Chainbridge Lodge is located on the River Exe between Bampton and Tiverton, in an unspoilt area of countryside. Fancy waking up and spotting the local wildlife from your own front door? Then this is the place for you.
See more real home transformations
Before we show you its surrounding scenery, however, let's take a look inside, as this house is a beauty in its own right.
Chainbridge Lodge exterior
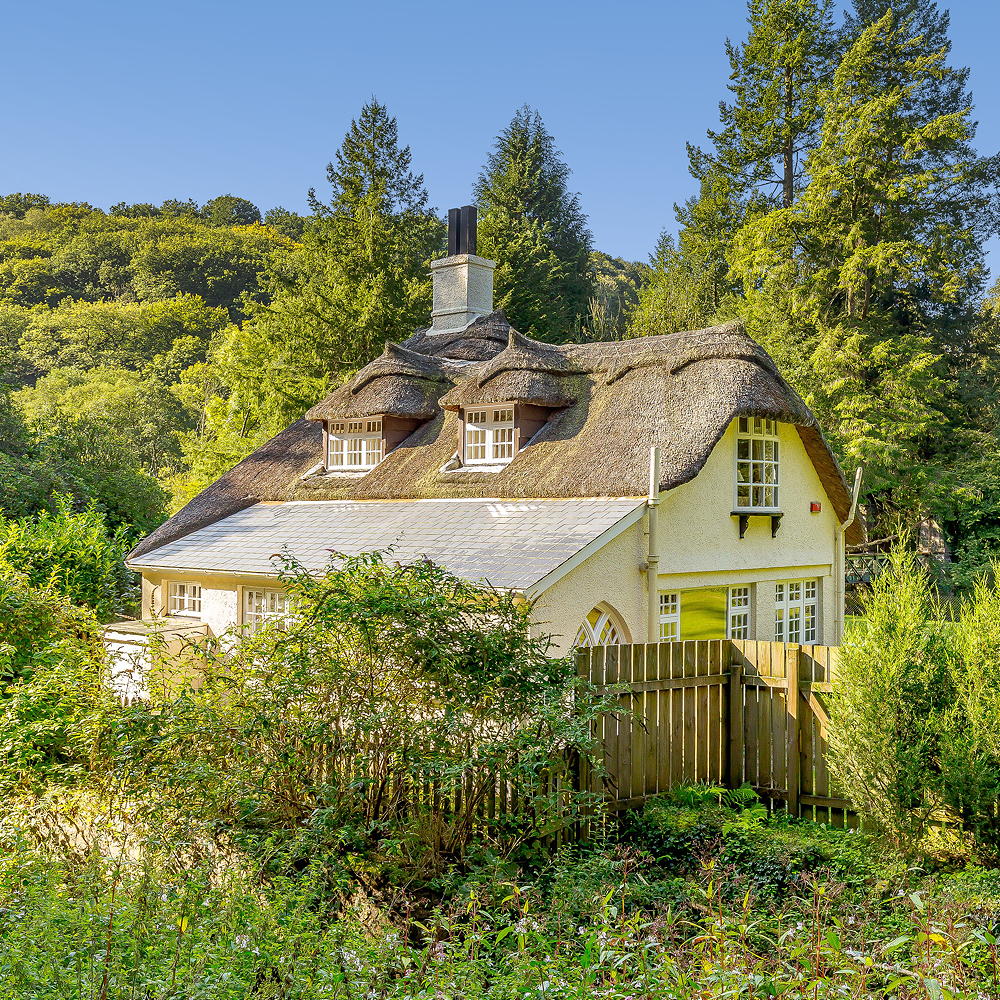
Just look at it – pretty as a picture, isn't it? Having been sensitively modernised, the house still retains lots of character features, including an original thatched veranda and some distinctive Gothic-style arched windows, stone walls and exposed beams.
Chainbridge Lodge actually takes its name from a neighbouring 19th-century bridge and is Grade II listed, with some stunning views on its doorstep.
Living room
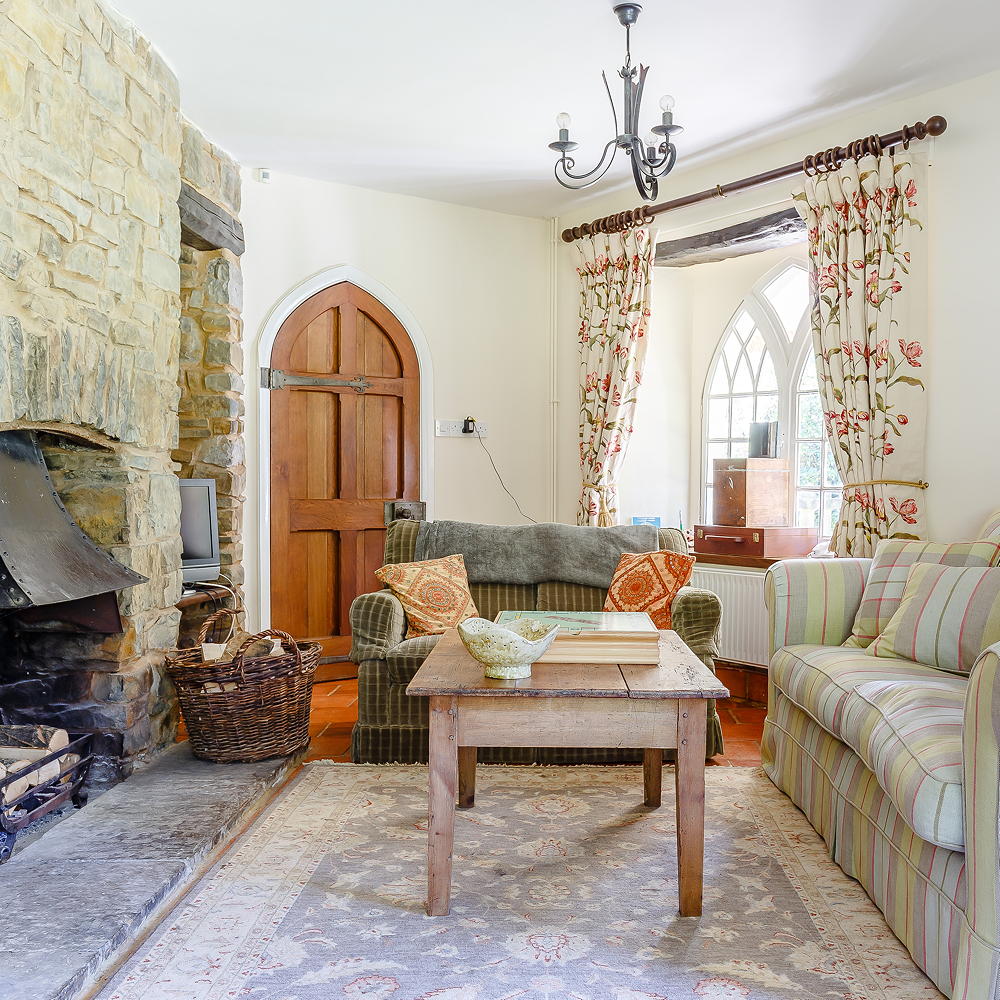
Those features we were describing really come into play in the living room – we love how the arched door mirrors the Gothic-style windows. And just look at that exposed stone open fireplace – it couldn't be cosier. You can't see them in this picture, but there are also French doors that lead out to the garden.
Read our small living room ideas guide for more inspiration.
Sign up to our newsletter for style inspiration, real homes, project and garden advice and shopping know-how
Dining room
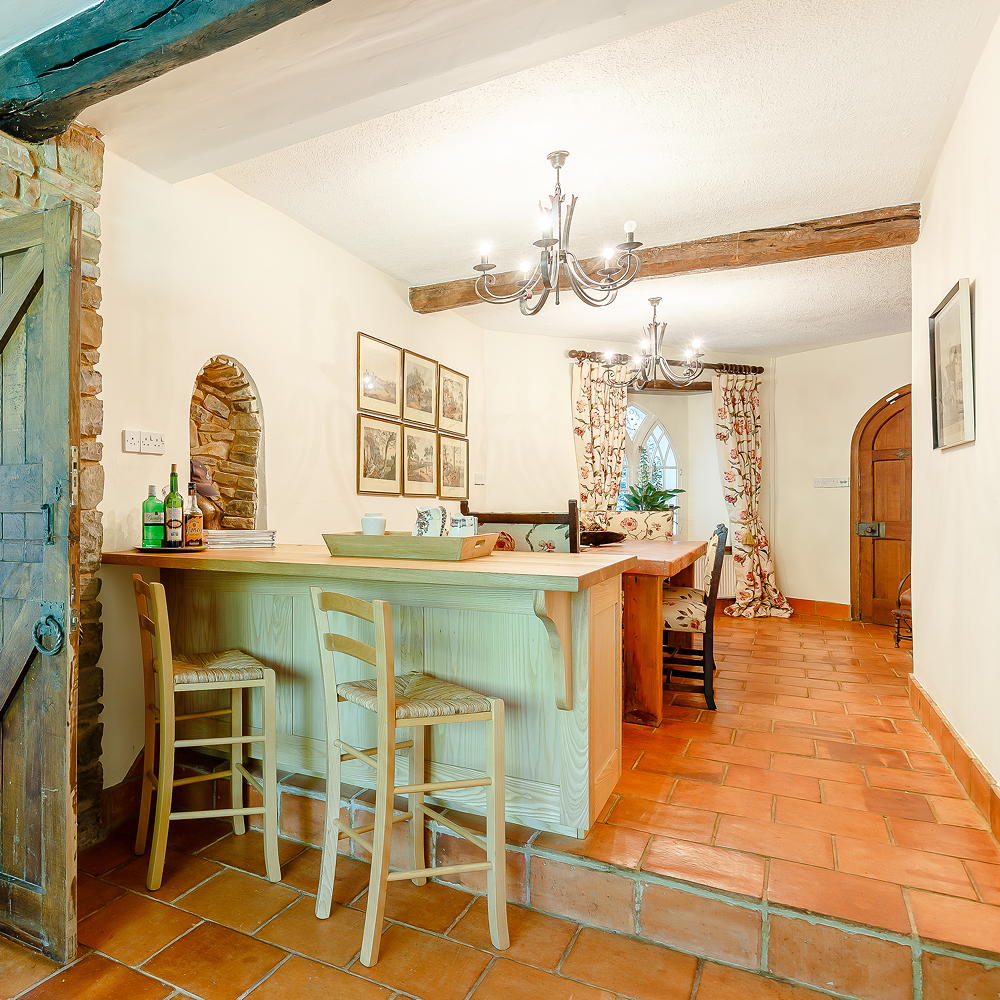
Here you can see one half of the kitchen-diner, with its farmhouse-style table and traditional-look breakfast bar. The room is 34-foot long, so it's nice and spacious, and again, you can see that beautiful stone on some of the walls, along with beams overhead and quarry tiled flooring that runs throughout the ground floor for a truly rustic look.
At the other end of this room is the kitchen and there's also a separate larder, boot room and a utility room on the ground floor, too.
Bedroom
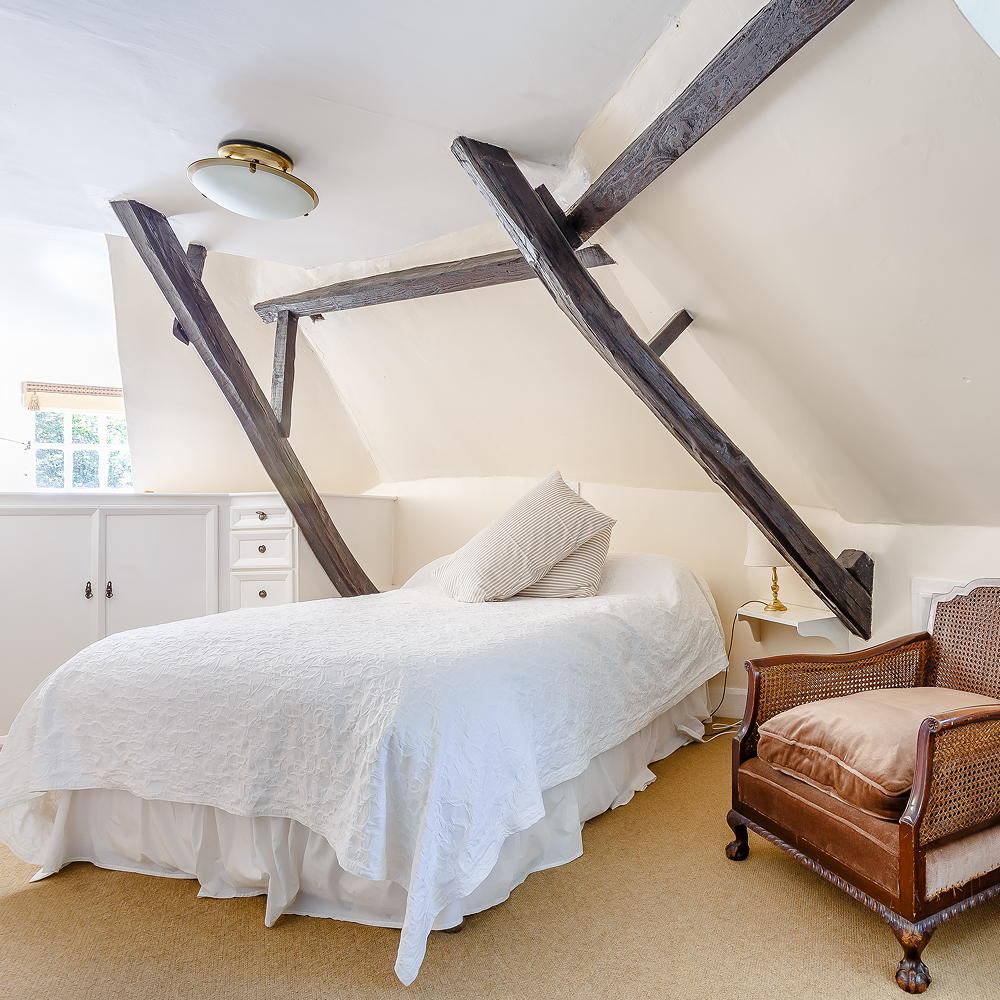
Upstairs you'll find three double bedrooms, a bathroom and a separate loo. Here, you'll really see the charm of this old character property, with its quirky shaped walls and low-slung beams.
We like how the scheme has been kept simple to create an unfussy look – neutral walls and bedding, with white painted furniture and a shelf for a bedside table. Read white bedroom ideas for more neutral inspiration.
Garden
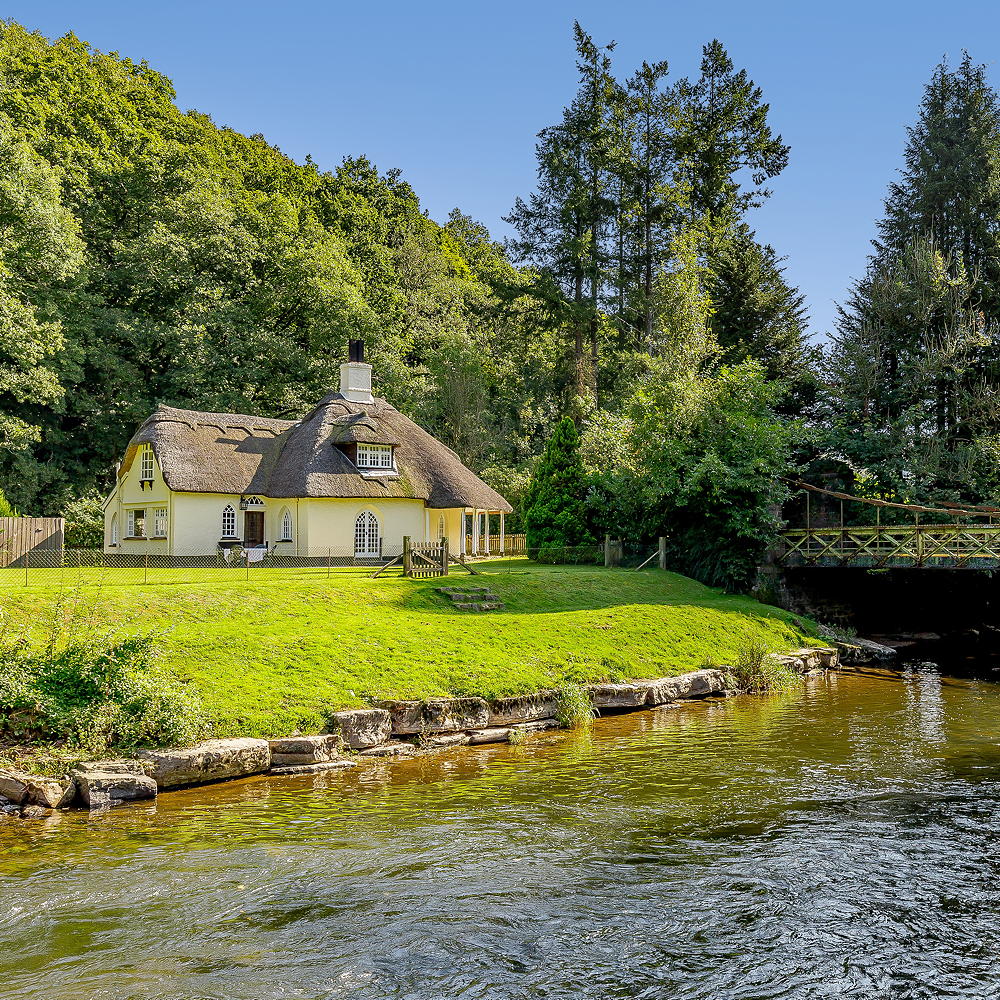
To end with, we're hopping outside, where the lawned garden runs adjacent to the house, with a paved terrace and a gentle slope down to the riverbank. Said to be one of the most prolific salmon rivers in England, the river is ideal if you like fishing – or maybe you'd just prefer to sit outside and enjoy the sunshine while taking in all that this beautiful area has to offer.
The home is currently on the market for £750,000 with Strutt & Parker.
Related: Prepare to be wowed by this picture-perfect family home bursting with stylish ideas
What is your favourite room in this charming cottage?
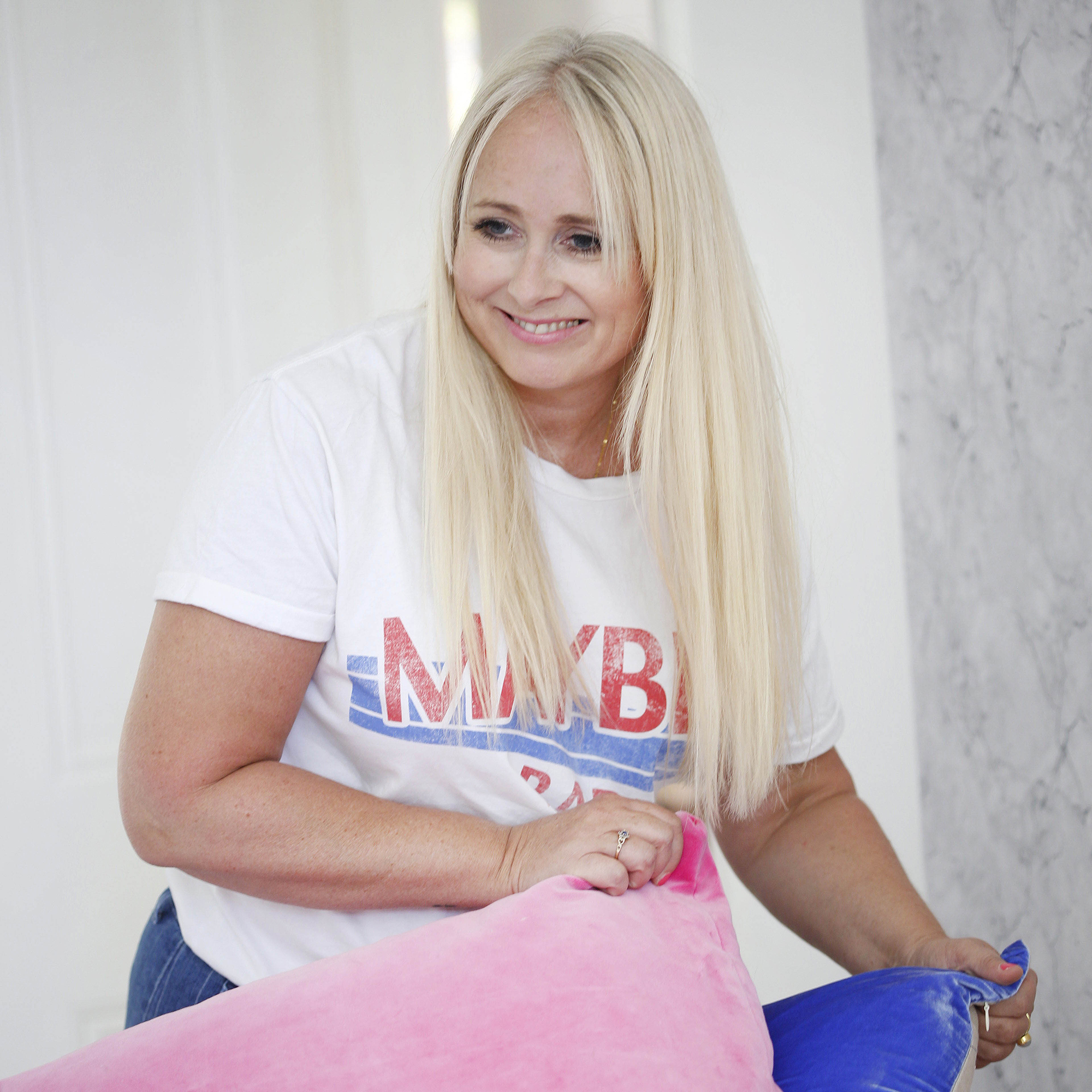
Laurie Davidson is a professional stylist, writer and content creator, who lives and breathes interiors. Having worked for some of the UK’s leading interior magazines, styled homes up and down the country and produced sets for TV shows, adverts and top brands, it’s safe to say Laurie has had a pretty exciting career. Find her on Instagram at @lifeofaninteriorstylist or over at lauriedavidson.co.uk