Home of famous Irish author is on the market – will it be a bestseller?
This stunning home is where many of Eoin Colfer's best works were written
Sign up to our newsletter for style inspiration, real homes, project and garden advice and shopping know-how
You are now subscribed
Your newsletter sign-up was successful
Ballymorris House was the home of renowned author Eoin Colfer. It's where he wrote five of the science fiction Artemis Fowl novels, two musicals, The Hitchhiker’s Guide to the Galaxy sequel and five graphic novels.
The five bedroom house in Wexford, Ireland is now on the market for £1.44 million (€1.6million), with Christie’s International Real Estate.
Another famous literary house: A Tudor house once owned by Mr. Men author Roger Hargreaves is for sale
Could Ballymorris House inspire you to write a masterpiece?
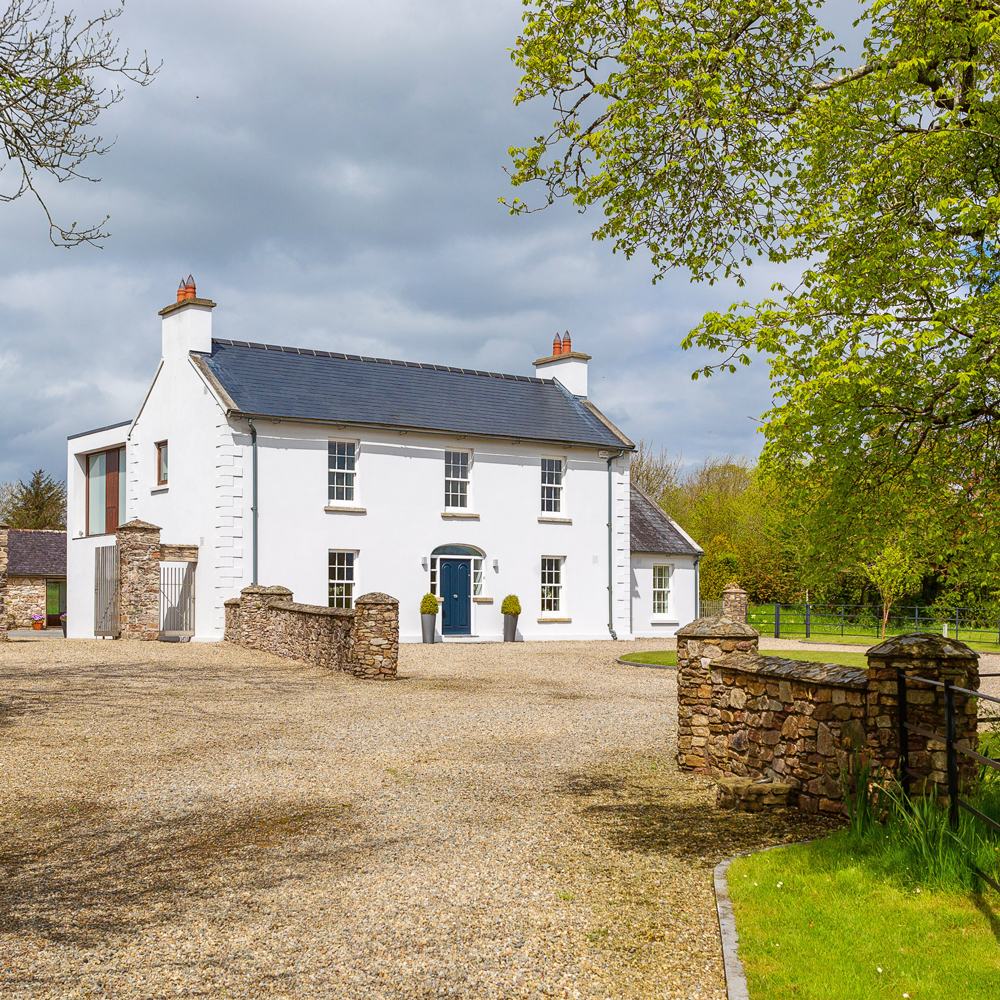
Built in the 19th century, Ballymorris House is an expertly renovated and beautifully presented property. While the front retains period character, the back is a feat in modern architecture – where glass dominates.
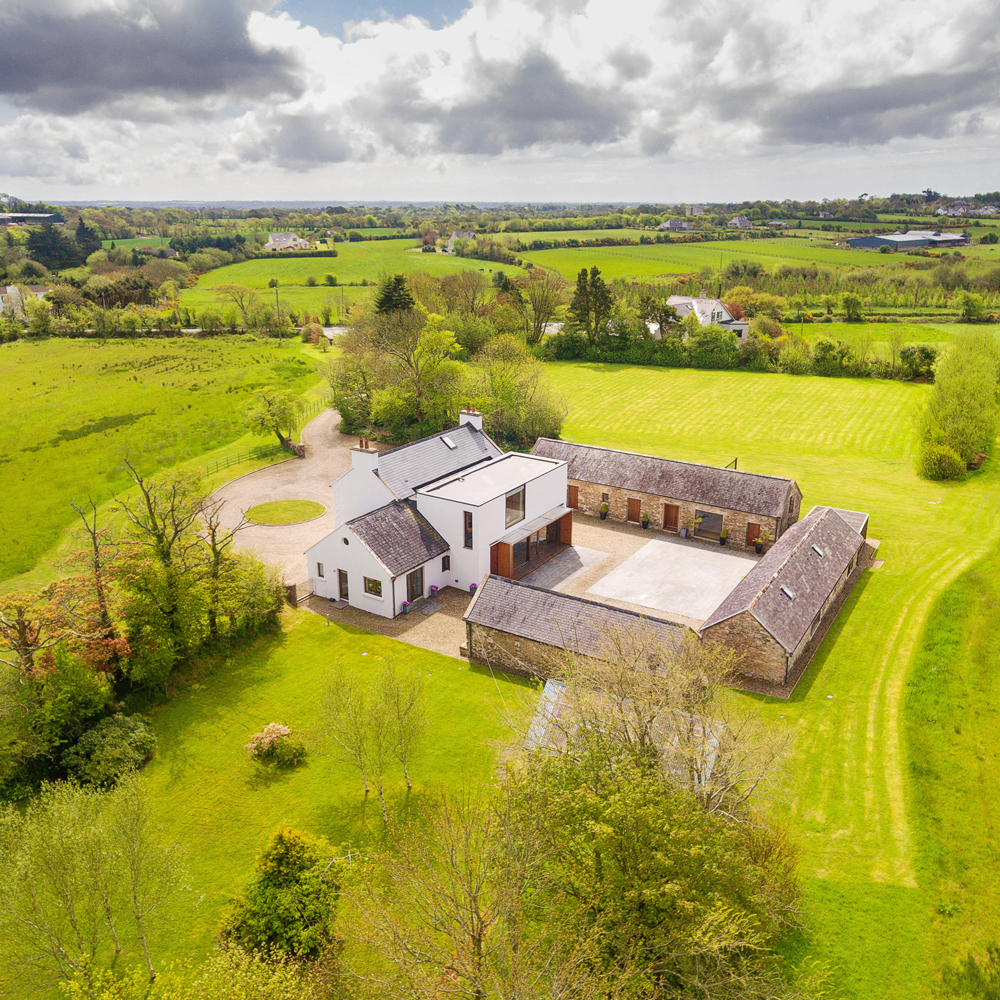
This house is a fine example of transforming an existing period farmhouse and outbuildings into a stunning light-filled modern family home.
Open-plan kitchen
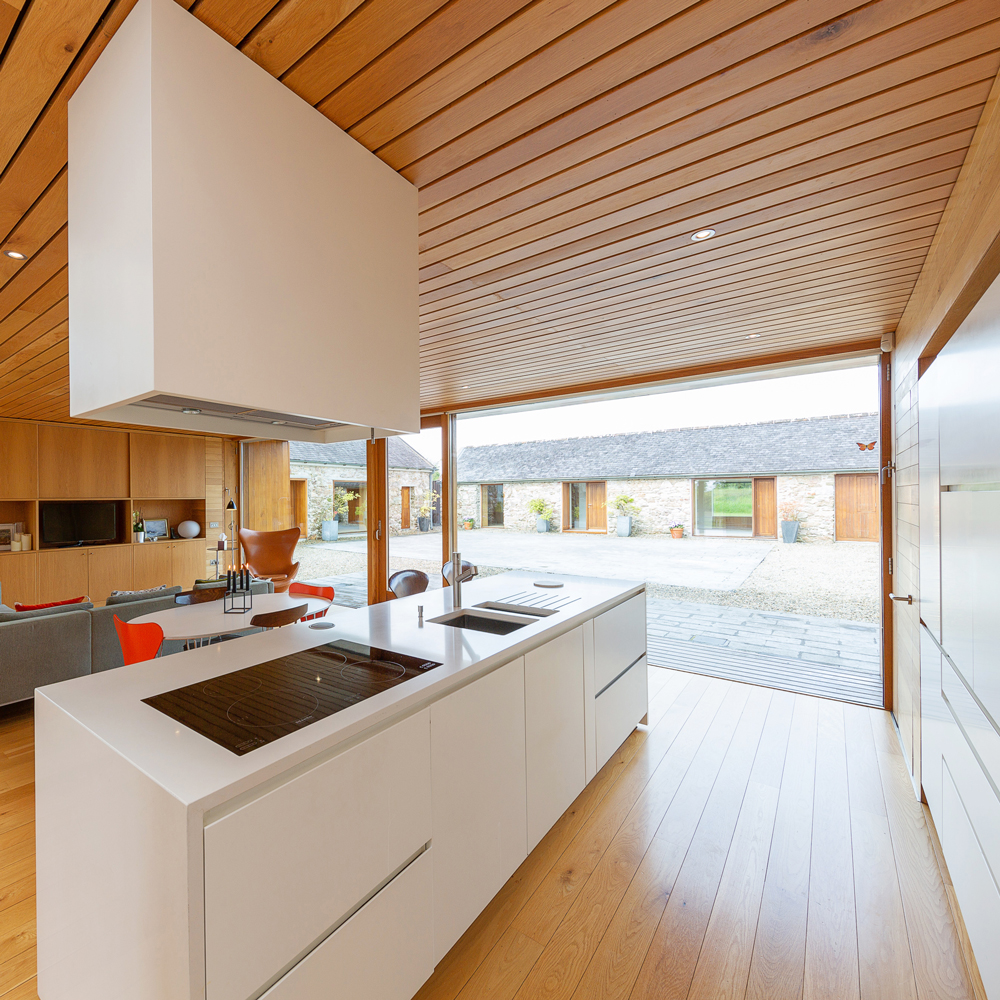
The modern streamline kitchen is a vision in white, striking against the pared back wood panelling.
Sign up to our newsletter for style inspiration, real homes, project and garden advice and shopping know-how
Like many modern renovations, the kitchen incorporates the dining and living areas. Bi-fold doors open up the back, leading out to a stone courtyard.
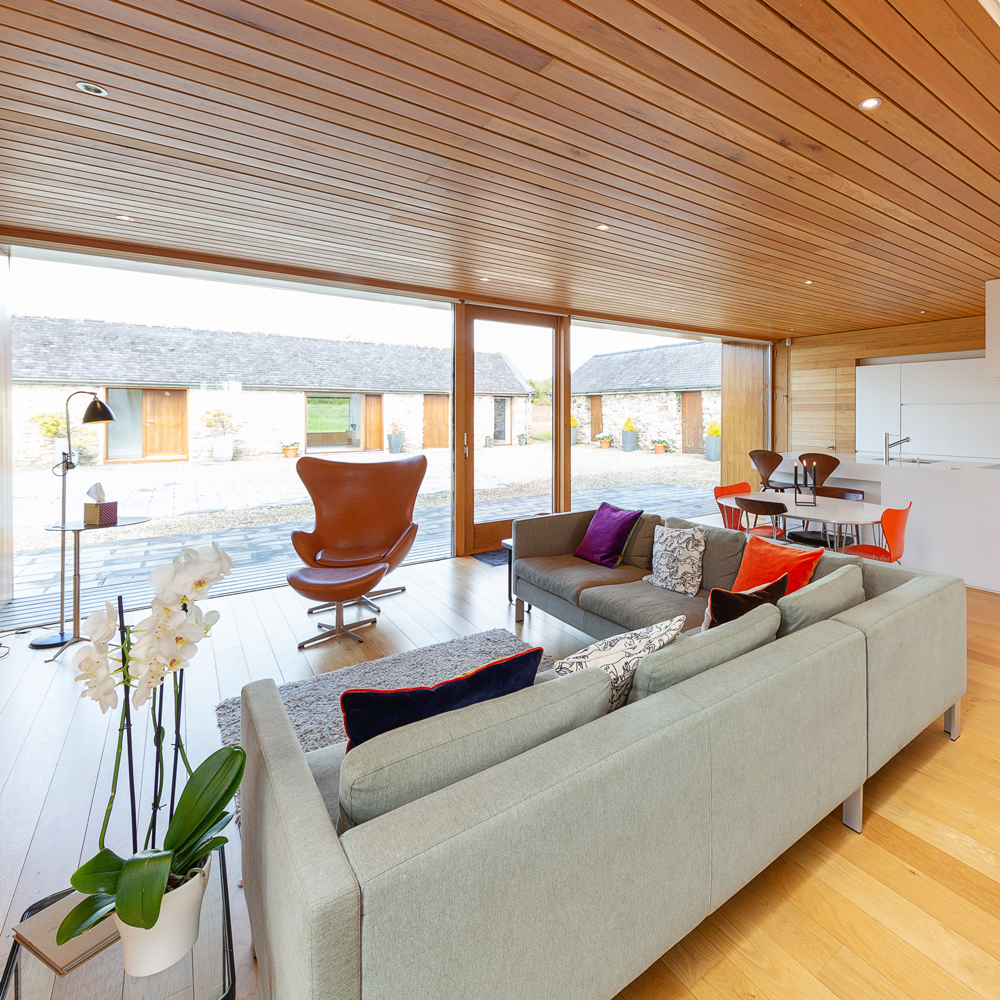
The generous open-plan living area provides ample space for relaxing and entertaining.
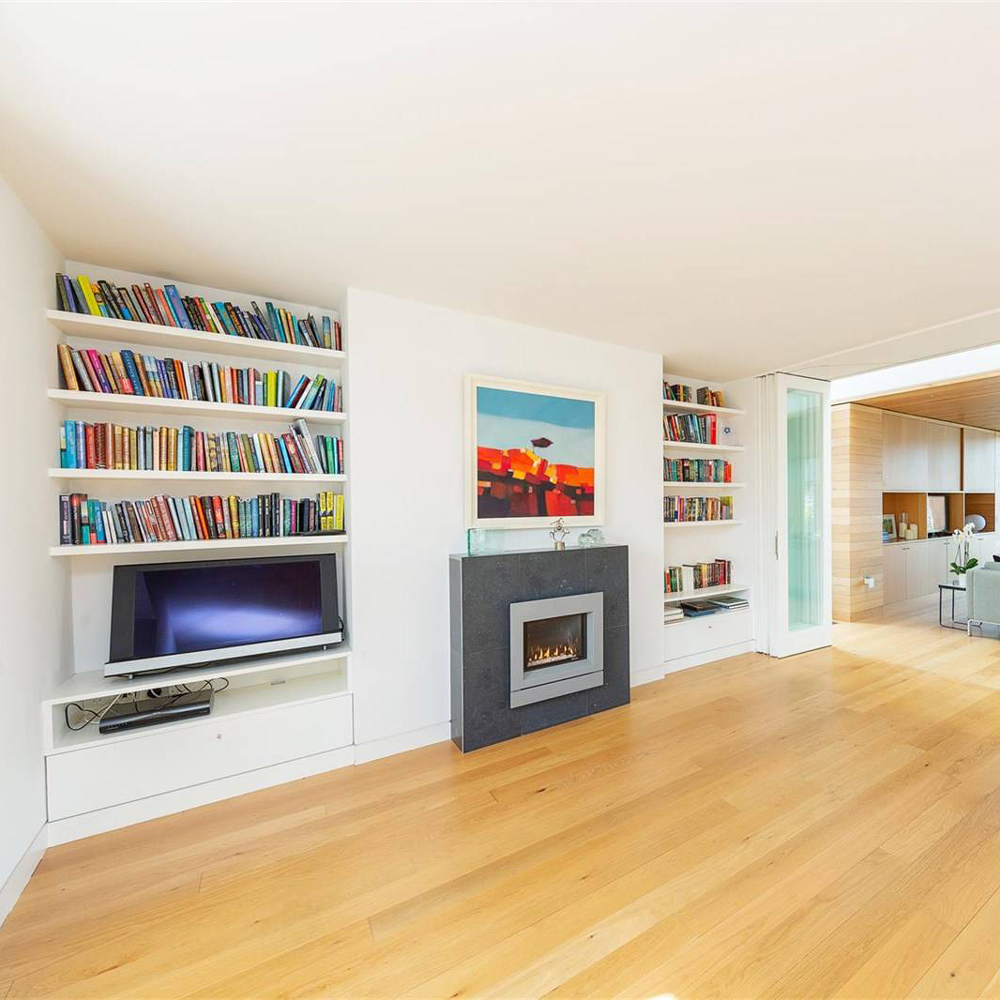
As you'd expect from the home of a best-selling author, there's plenty of storage space dedicated to books.
Master bedroom
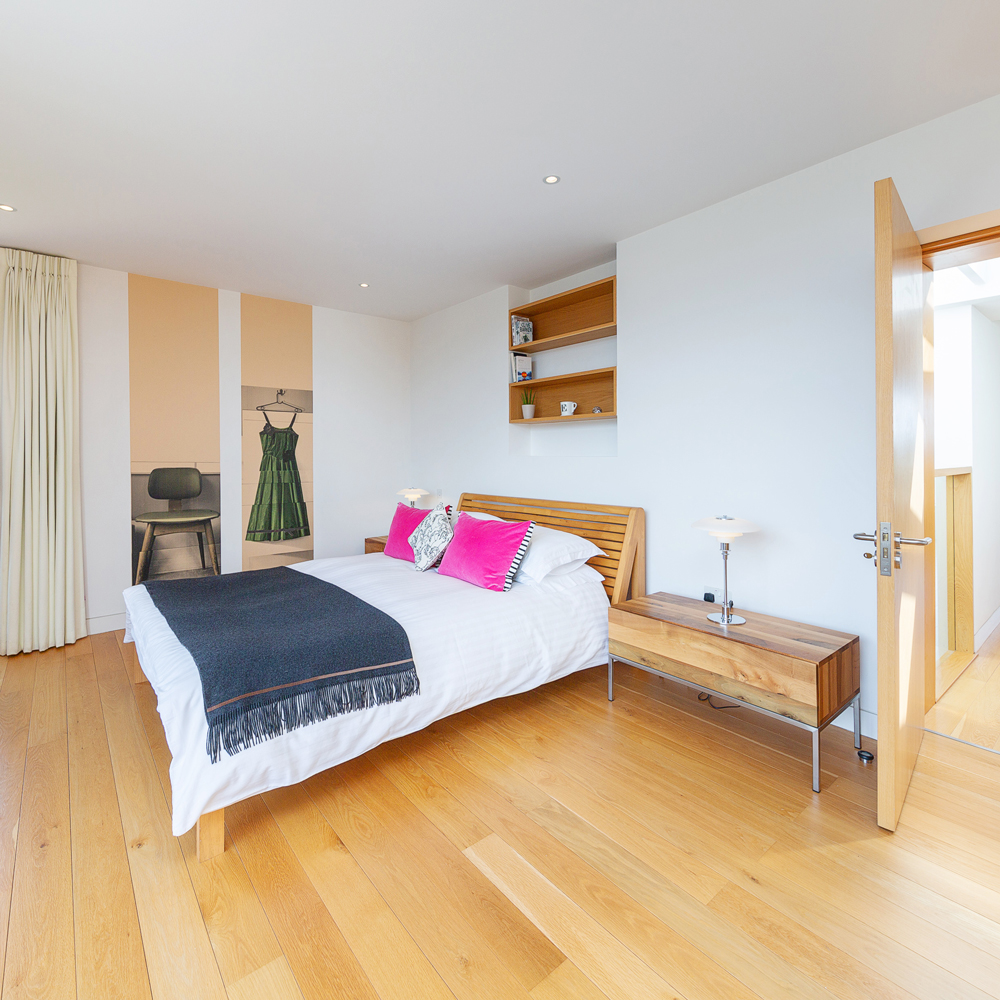
With bright walls and light wooden flooring this room feels simple, yet stylish. A blank canvas allows the statement Deborah Bowness wallpaper to shine!
Get the look
Buy now: Rose Dress, £185, Deborah Bowness
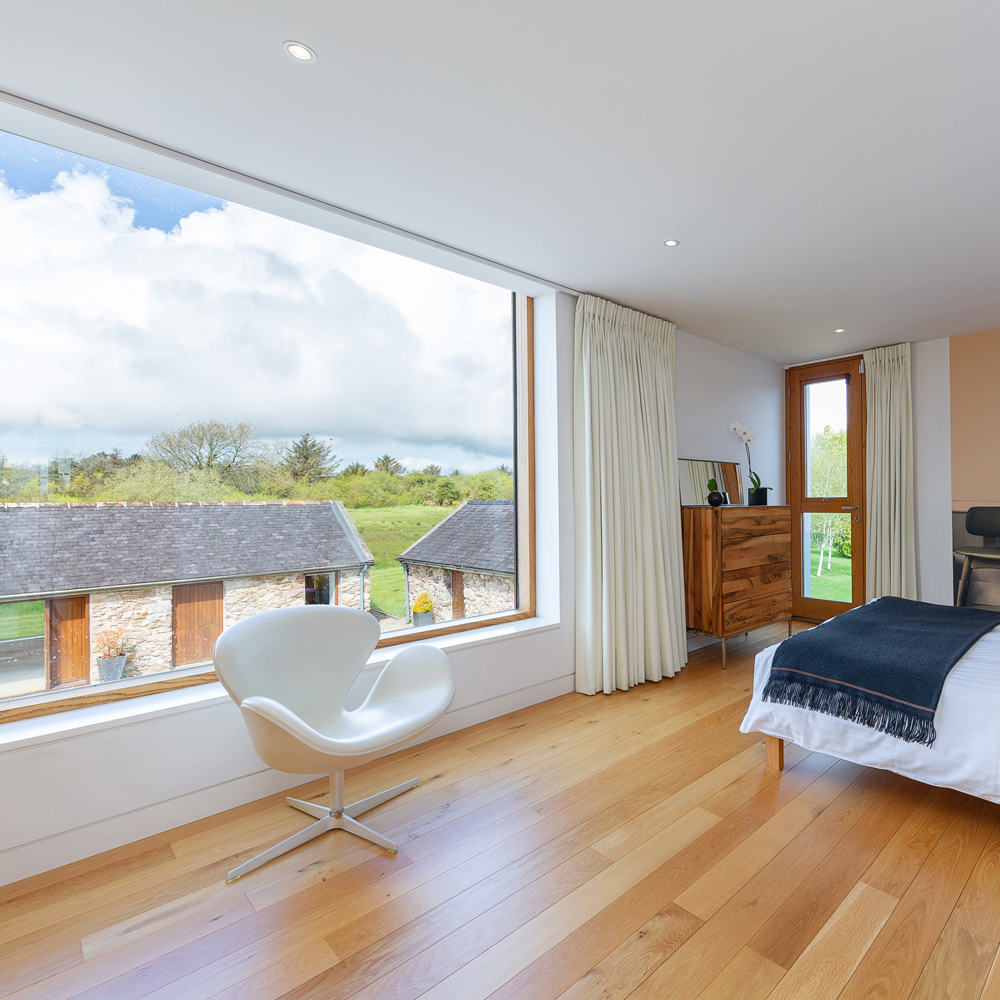
The gigantic window helps to give this room a sense of calm, by framing the surrounding green scenery. Who needs artwork, with views like that?
Bathroom
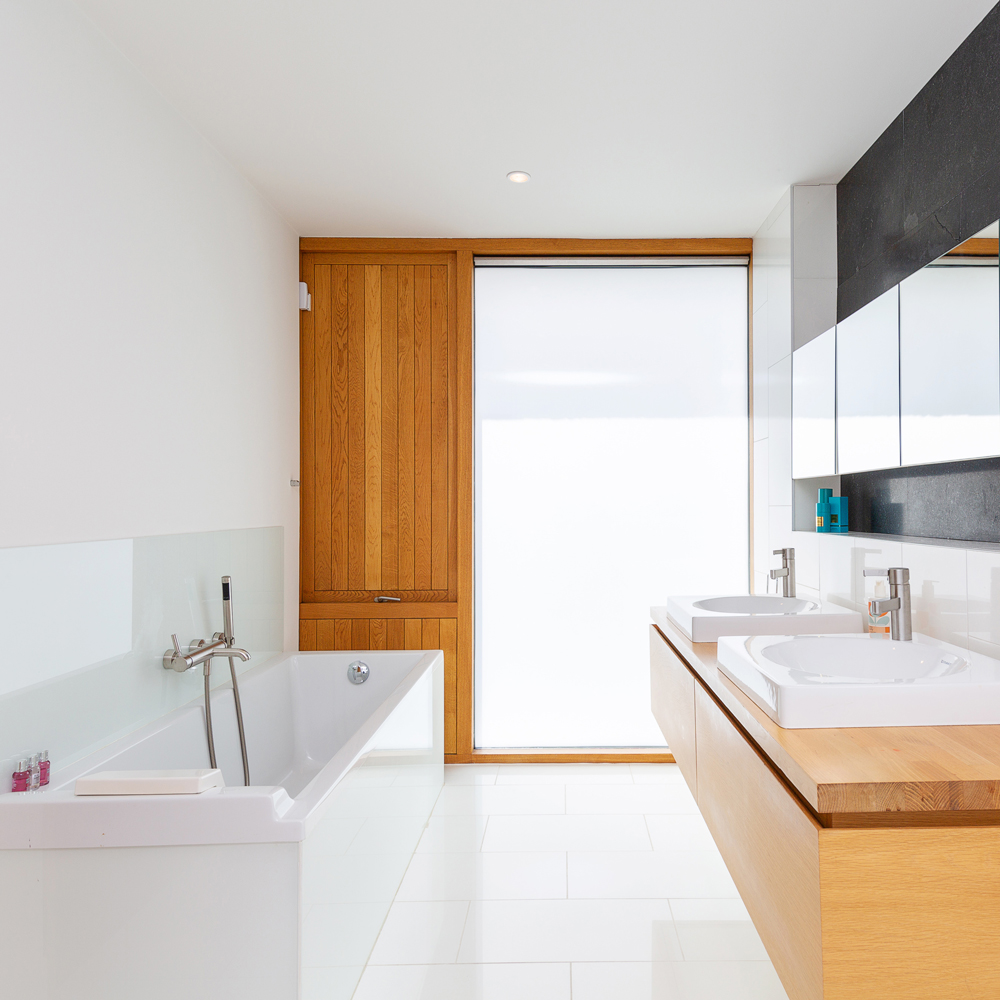
Clean lines give the bathroom a thoroughly modern feel. The frosted glass window helps to flood the room with natural light – ideal for a pampering space.
Exterior and outbuildings
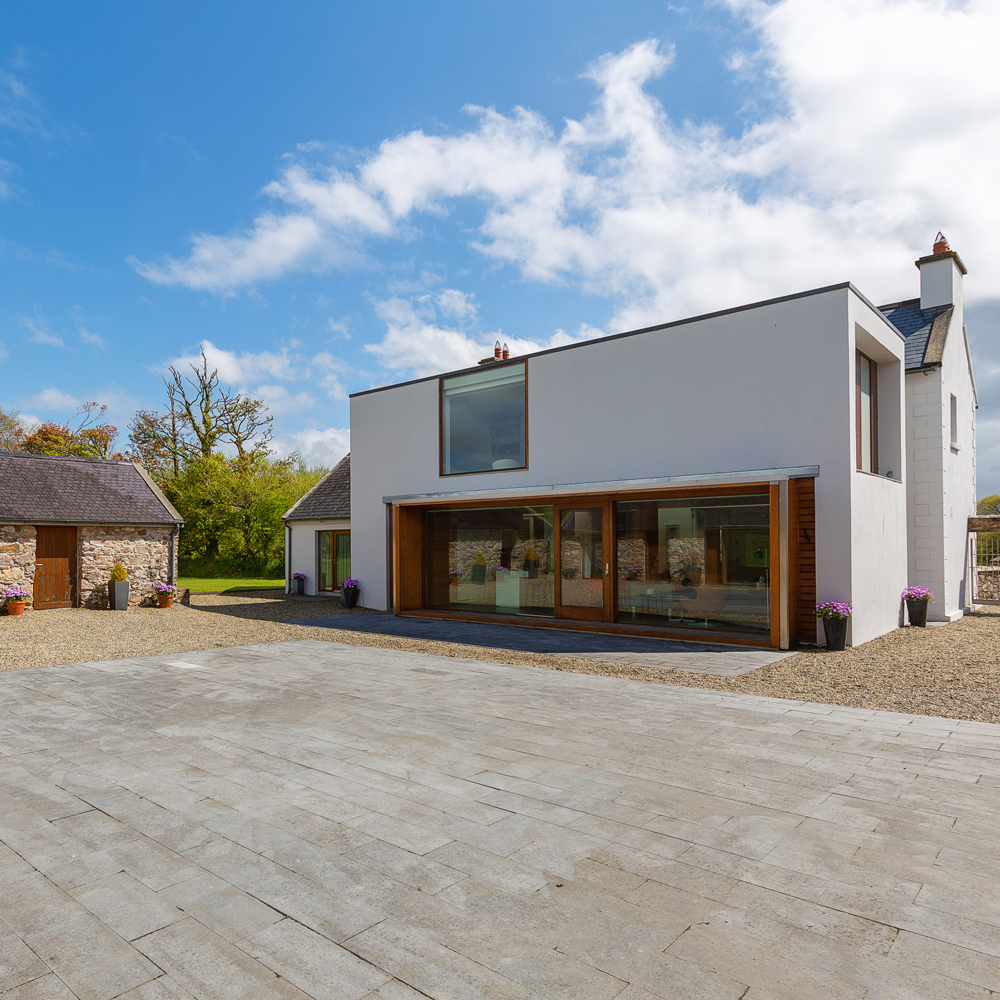
This view of the house shows off the modern extension perfectly. Despite the modern boxy design, it sits right at home next to the period structure.
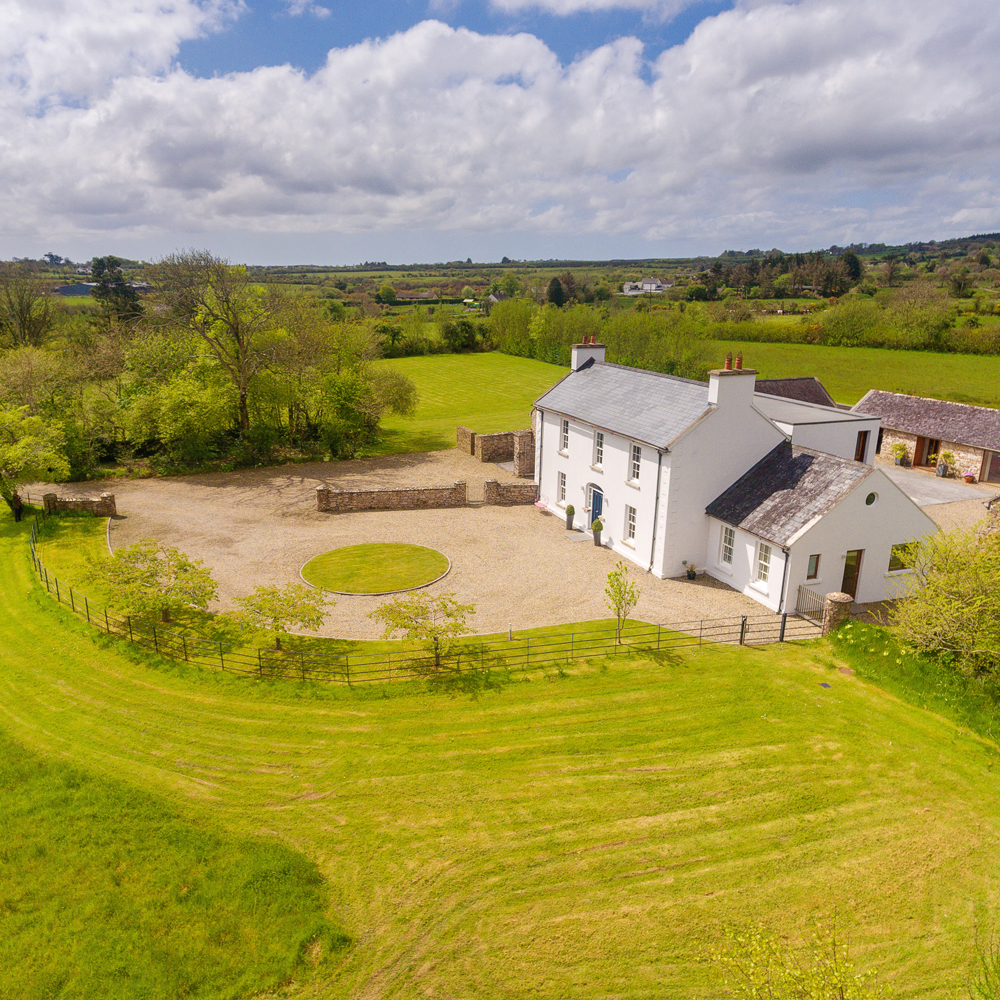
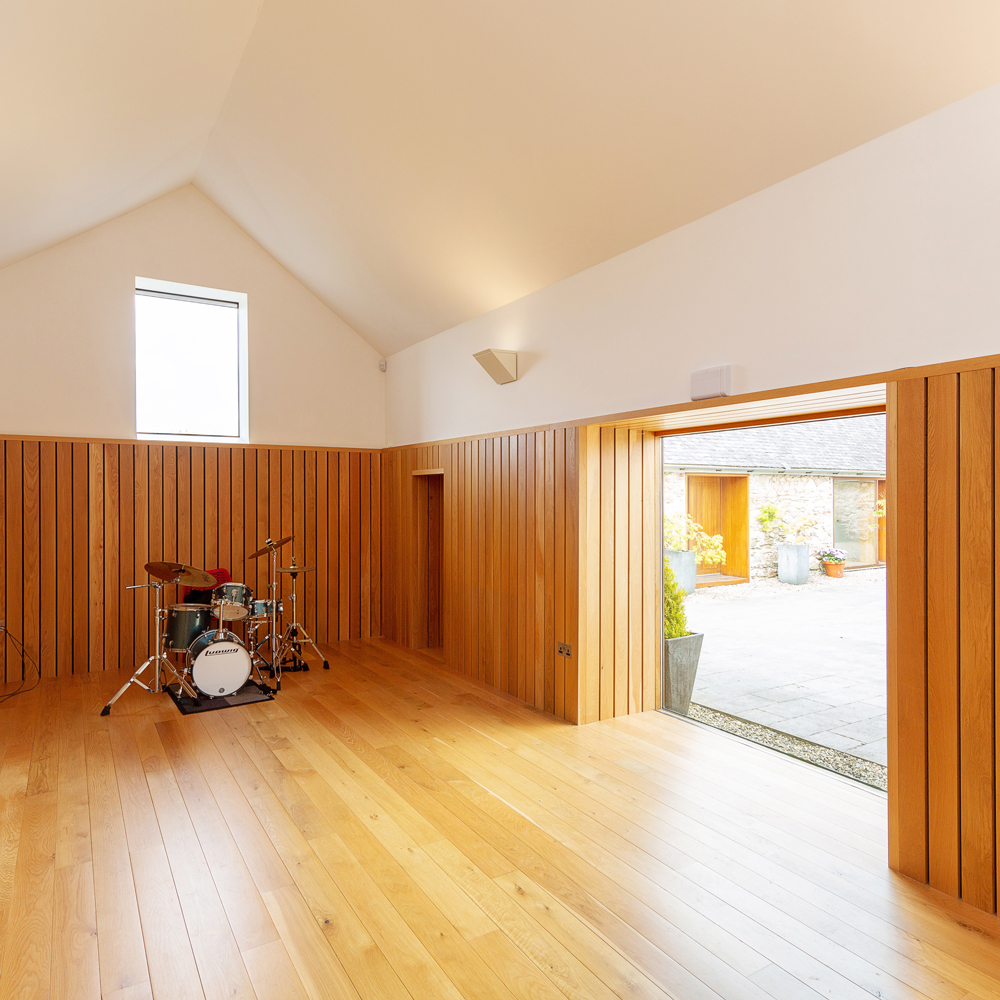
One of the outbuildings has been turned into the perfect place for entertaining. What a great use of extra space.
Related: Planning permission – everything you need to know
We think this house is a definite prize-winner.
Tamara was Ideal Home's Digital Editor before joining the Woman & Home team in 2022. She has spent the last 15 years working with the style teams at Country Homes & Interiors and Ideal Home, both now at Future PLC. It’s with these award wining interiors teams that she's honed her skills and passion for shopping, styling and writing. Tamara is always ahead of the curve when it comes to interiors trends – and is great at seeking out designer dupes on the high street.