See how a charming cottage in West Sussex was transformed from two homes into one
Be inspired by this thoughtfully renovated family home in the South Downs
Sign up to our newsletter for style inspiration, real homes, project and garden advice and shopping know-how
You are now subscribed
Your newsletter sign-up was successful
Coldharbour is a beautiful family home, occupying an idyllic position in rural West Sussex. The impressive family house originally stood as two separate cottages, believed to date back to the 1600s, yet despite such heritage, it's remained unlisted. It’s therefore been possible to carry out extensive refurbishments in recent years – transforming the two smaller cottages into one spectacular house.
Take a tour: See how modern renovations transformed this charming Grade-II listed farmhouse
The results of clever renovations are this superbly comfortable, elegant and beautiful family home...
Exterior
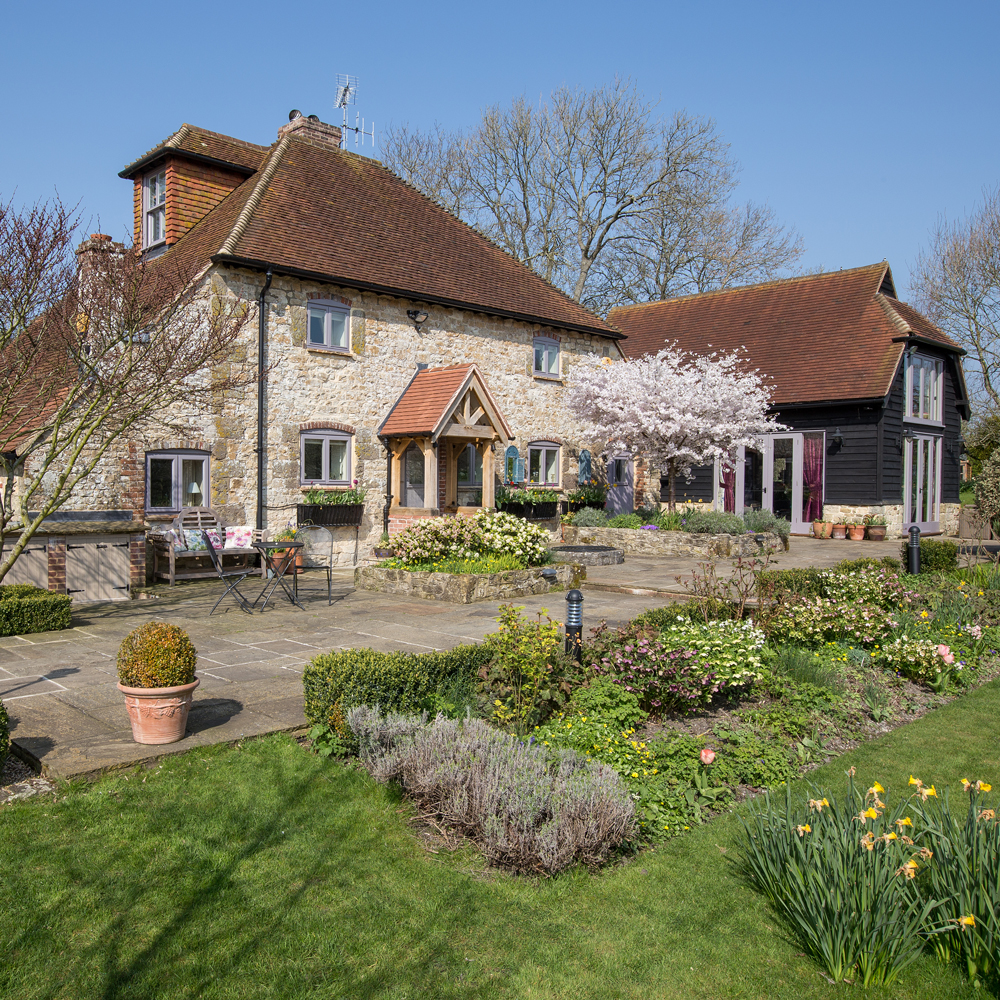
When two become one! From the exterior it's hard to even see that this home was formerly two different cottages.
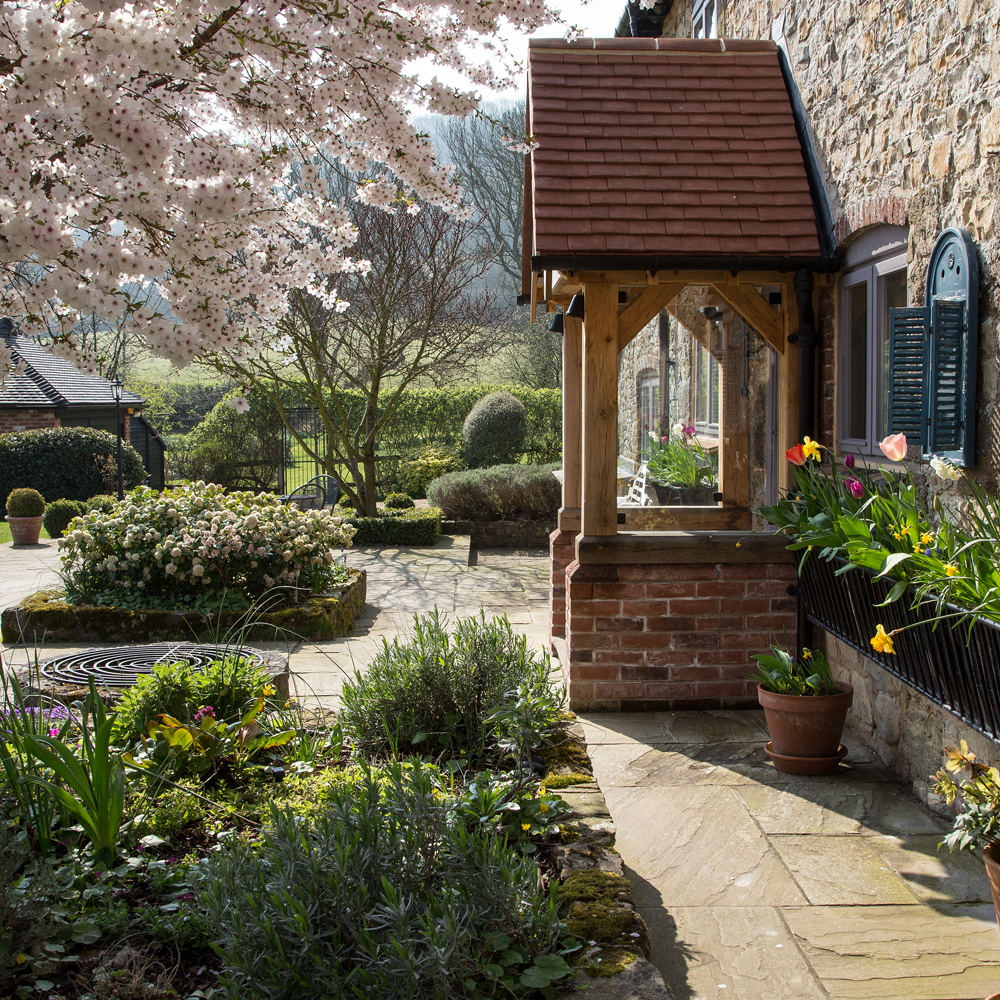
What a way to make an entrance! A statuesque arbour-style porch clearly signals the front door. Raised beds create interest in the patio area outside the front. Nestled in the lee of the South Downs and within the National Park itself, this home offers magnificent views in all directions... and it's not too shabby inside, either.
Kitchen
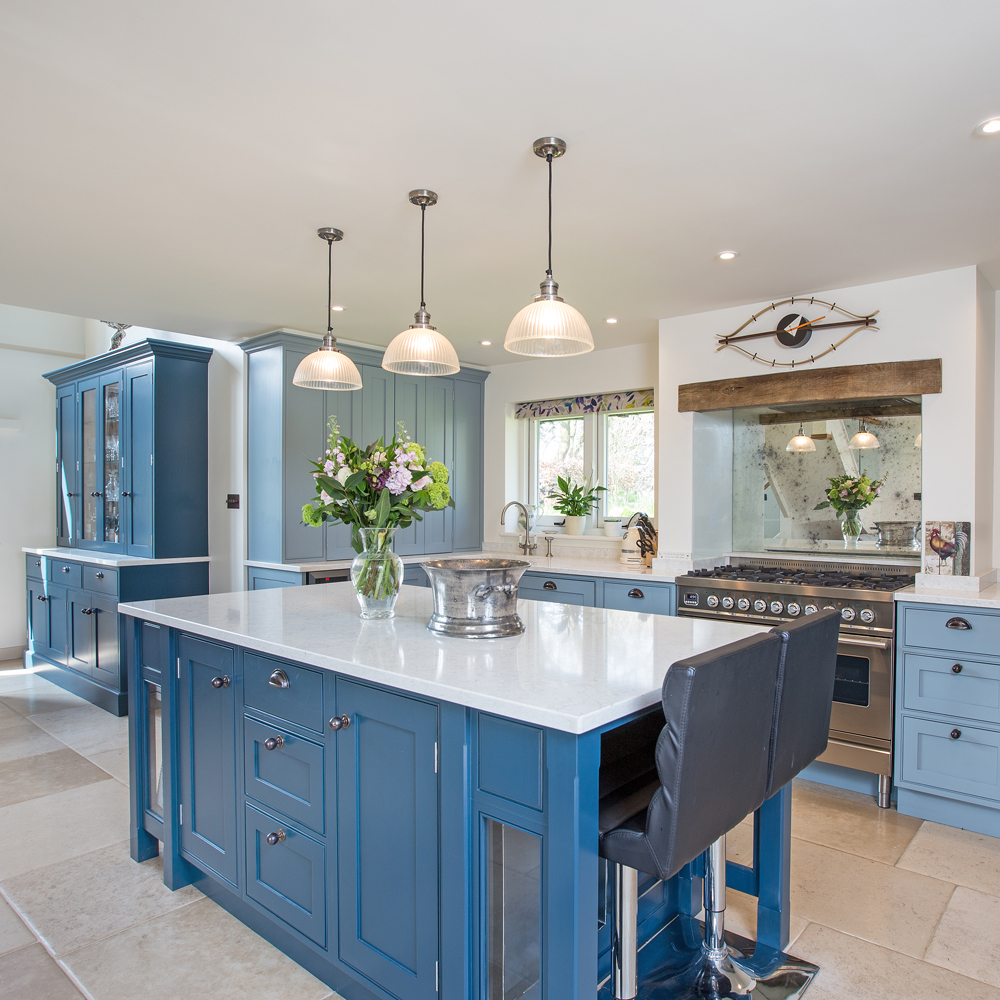
There's kitchen envy on offer in large measures in this stunning space. The open-plan kitchen/dining/family room is the heart of this home. An impressive central island provides the ideal focal point, made even more pronounced thanks to a striking shade of blue.
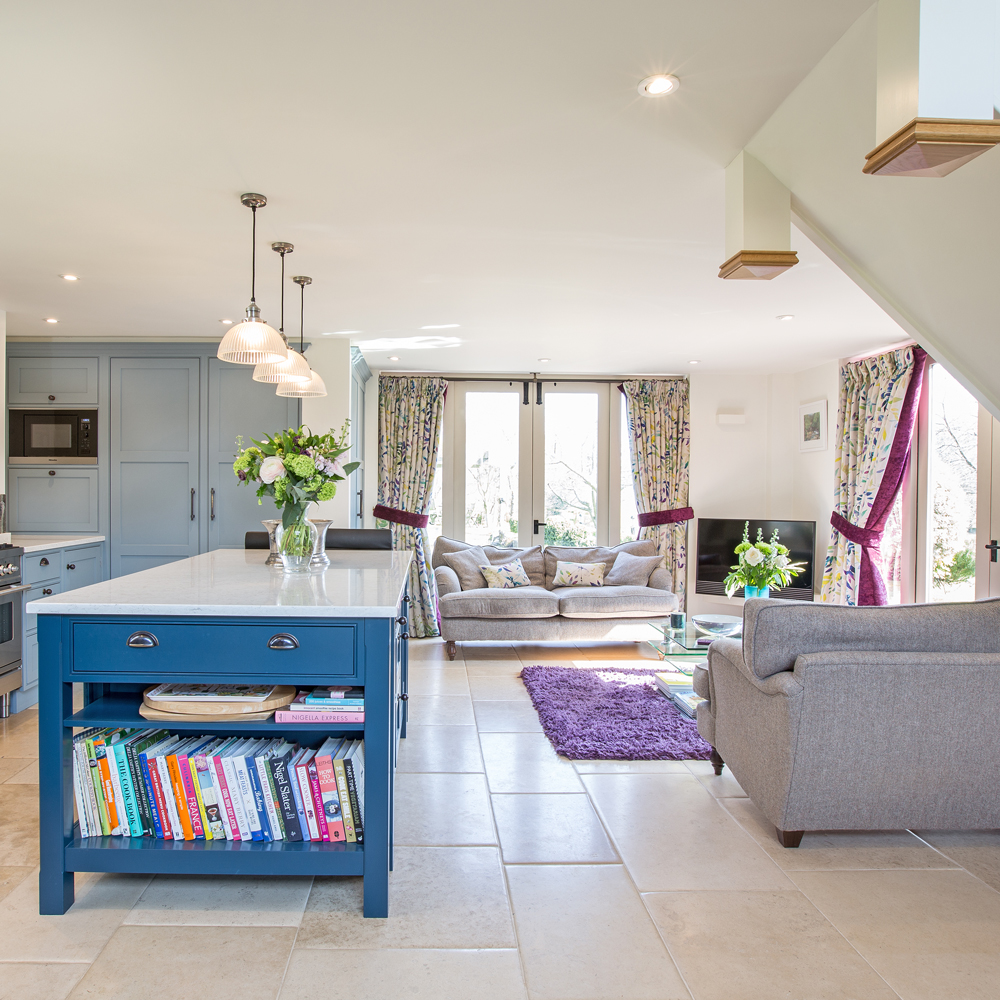
A generous seating area provides the perfect spot for relaxation. This thoughtfully designed open-plan living space benefits from direct access out to the patio and gardens. The wonderfully spacious area is flooded with light from all four sides.
Sign up to our newsletter for style inspiration, real homes, project and garden advice and shopping know-how
Breakfast area
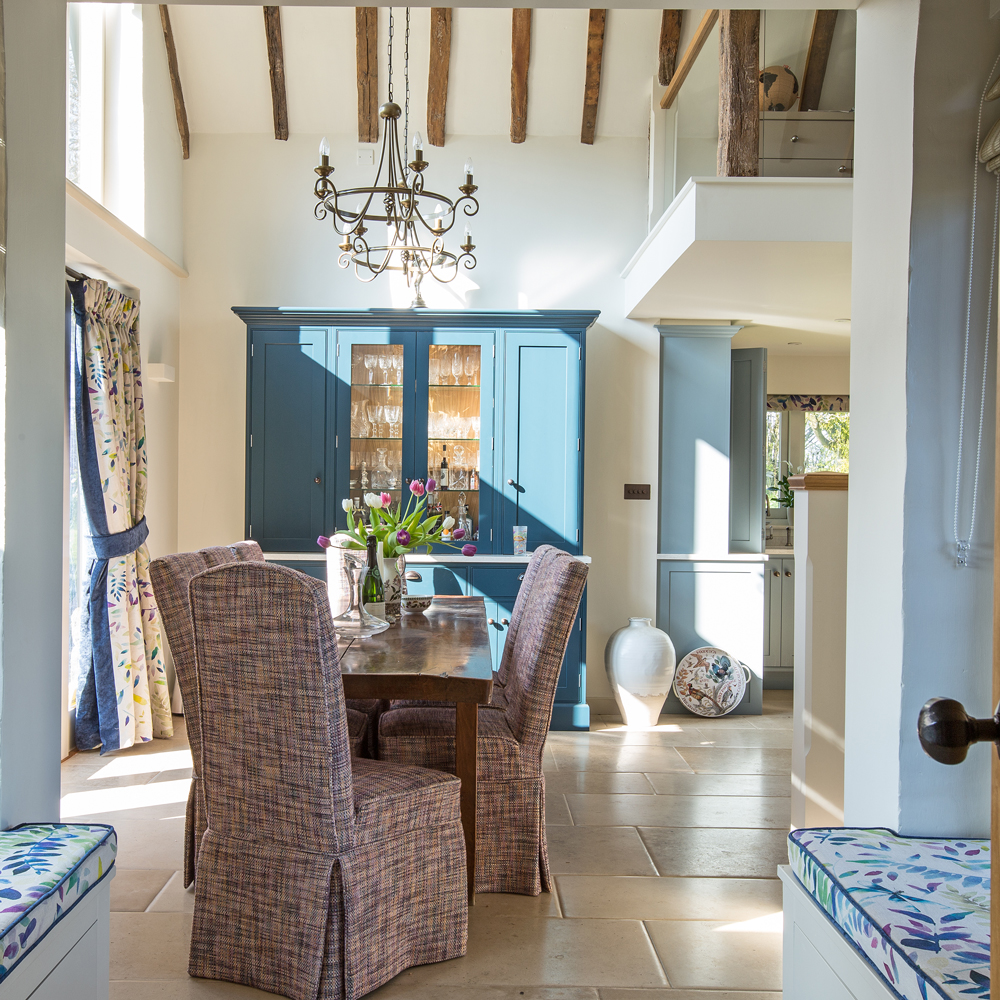
A further dining area provides the ideal space for social gatherings and evening mealtimes.
Living room
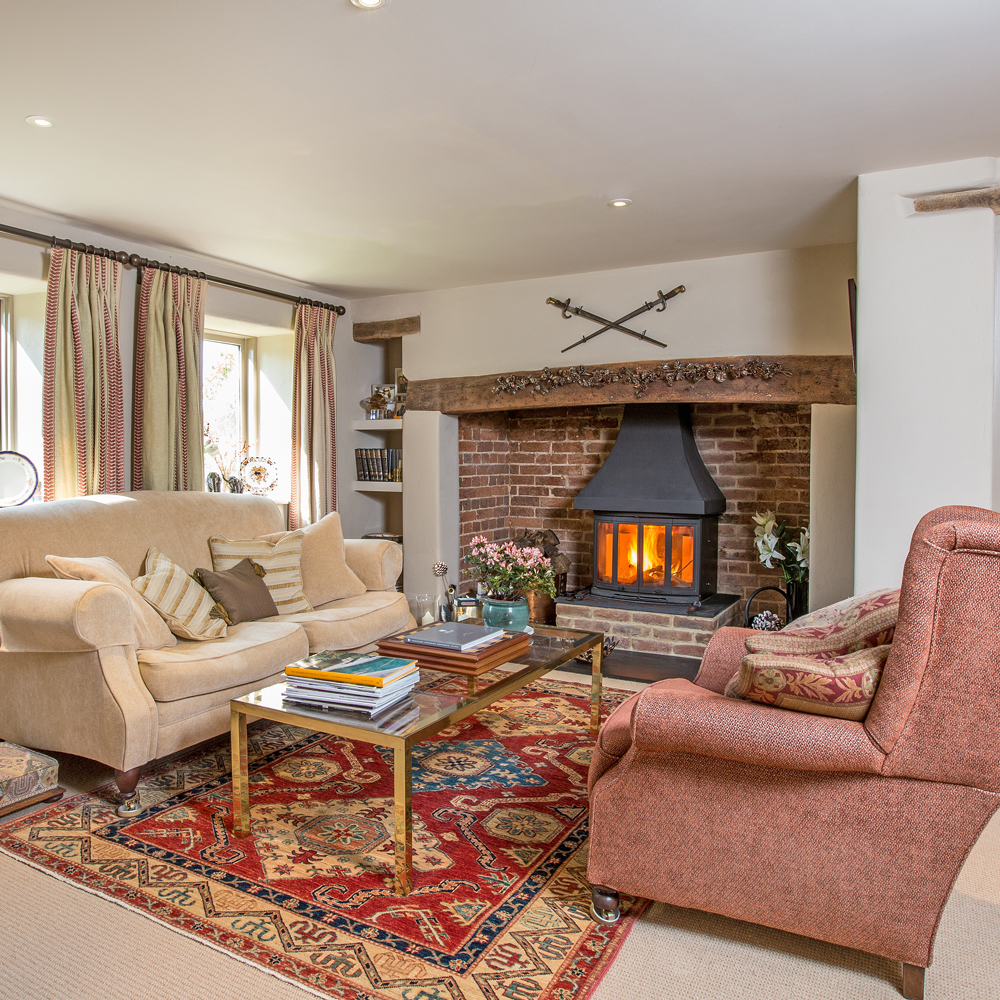
No country retreat is complete without a working fireplace. This inglenook fireplace creates a warming and welcoming focal point in the main living room. Clever built-in shelving makes the most of recess spaces either side of the hearth – making the best use of space.
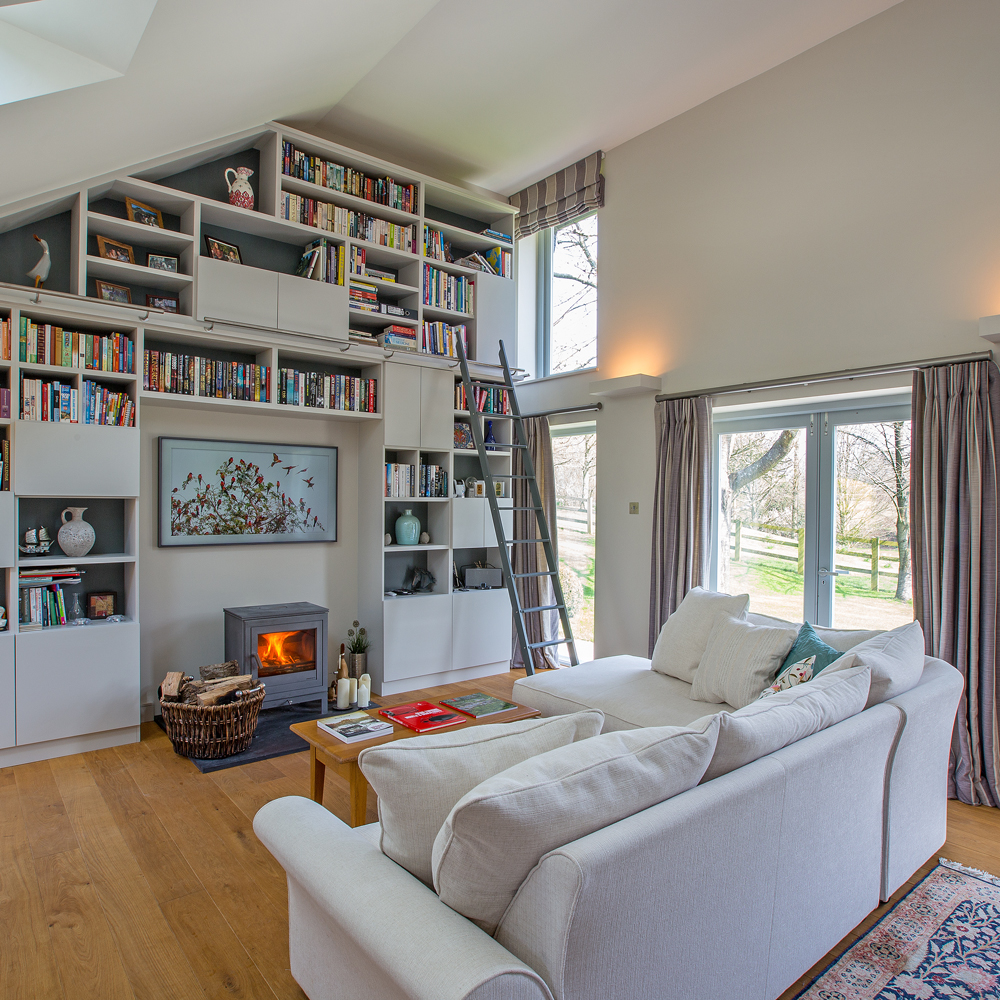
This fantastic living space is made ultra-light and airy thanks to clever skylight windows overhead and floor-to-ceiling window panes on the far side – offering views overlooking the beautiful gardens on one side and rolling fields on the other.
Harking back to the times before wall-mounted TVs took centre stage, this space is all about the books and artwork. This element creates the ideal spot to retreat with a good read and a cuppa. And it's made all the more inviting by the log-burning stove.
Bedroom
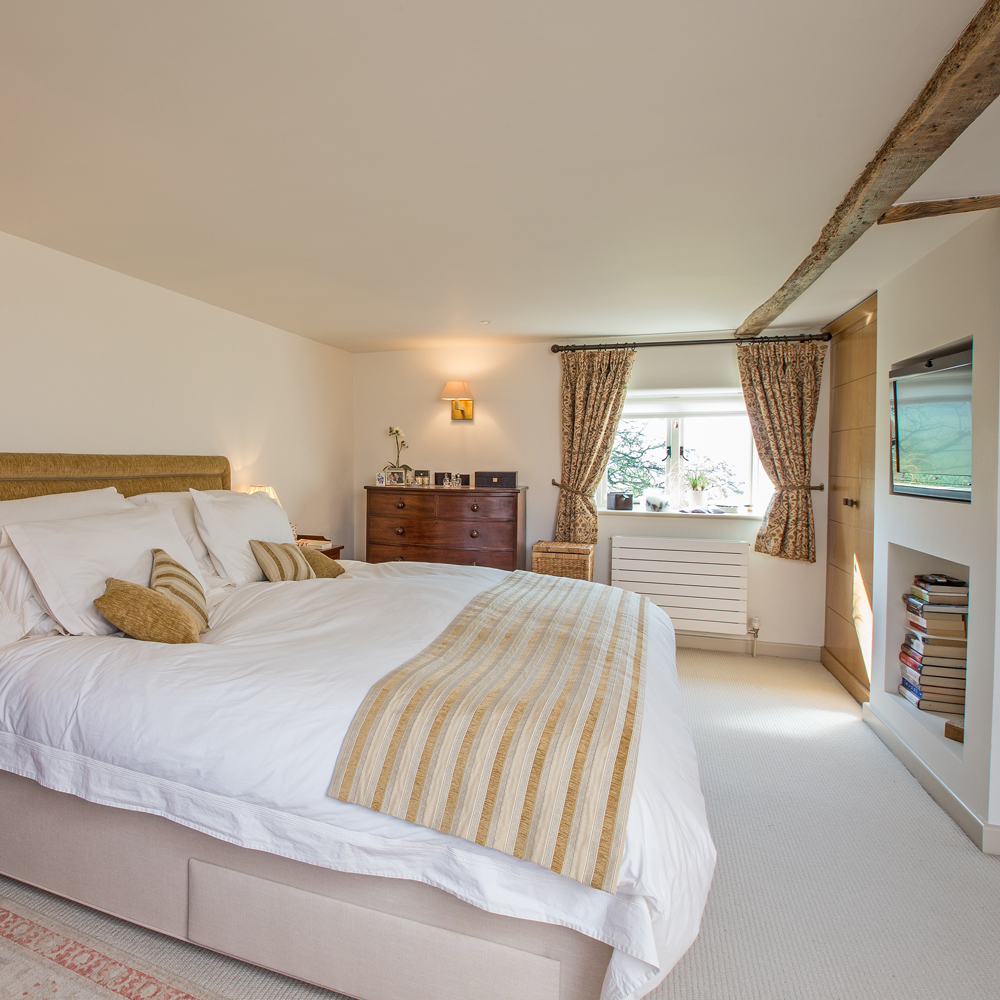
Smart fitted wardrobes transform the master bedroom, giving the room a great sense of space. We love how the original fireplace has been removed but the space is now being used as a savvy storage alcove.
Bathroom
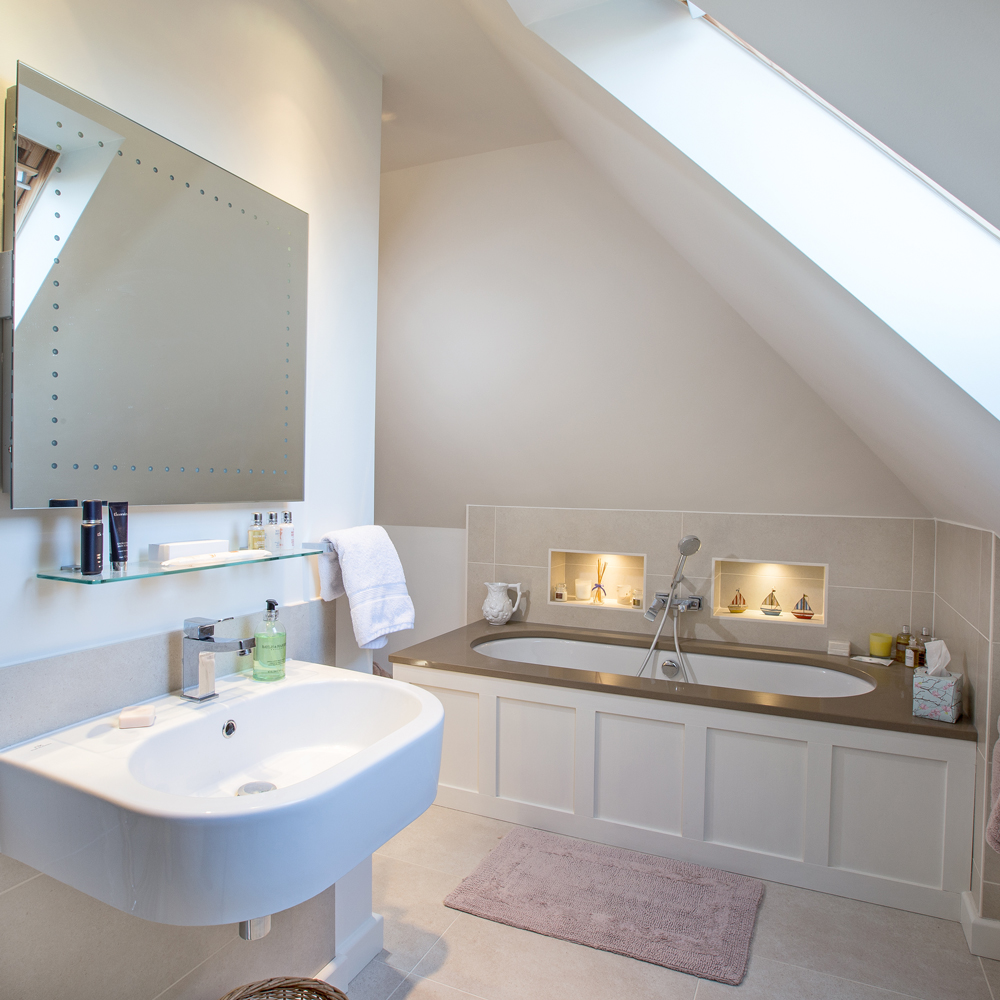
This second floor small, but perfectly formed, bathroom offers everything you can need. From the in-built shelving to the floating wall-mounted sink, this smart bathroom makes the most of a small space.
Garden
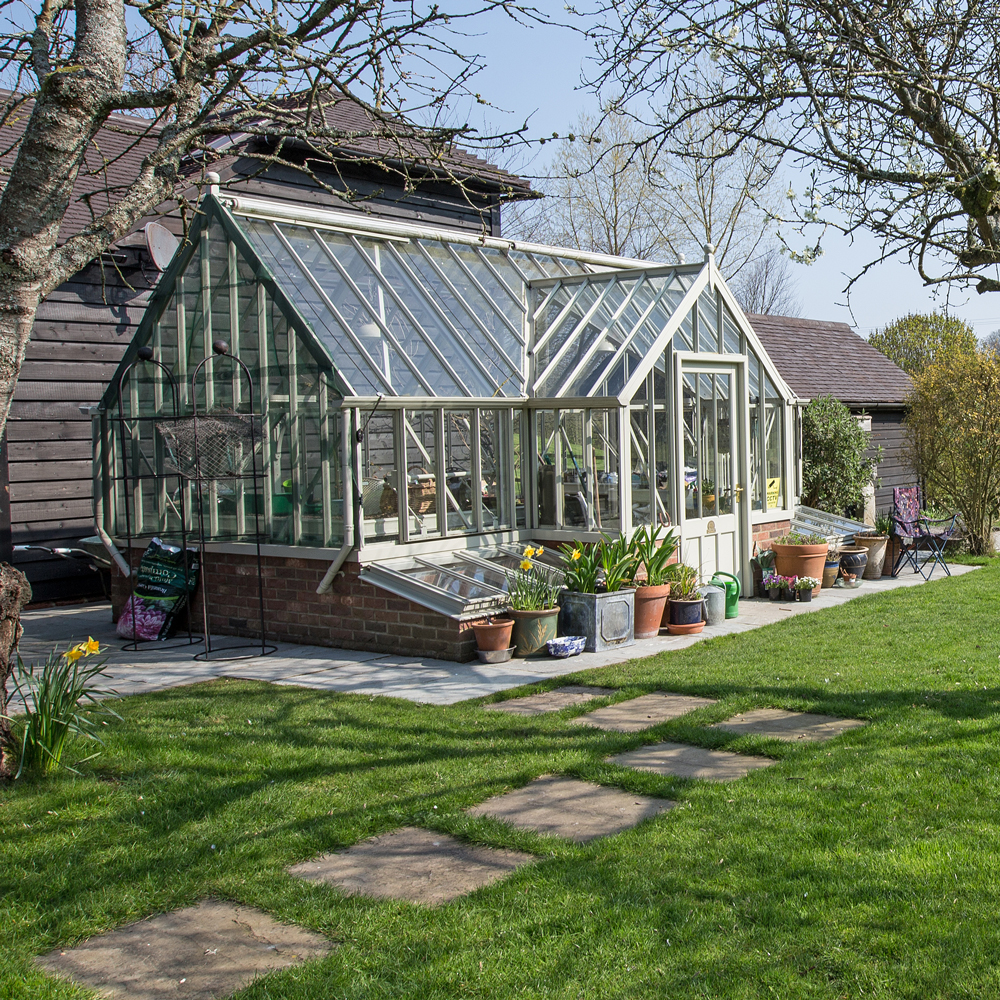
In the grounds of the property lives the greenhouse of dreams. Just think how many tomatoes you could grow in there!
Ideas on how to use it: Greenhouse ideas – traditional and new ways to use your garden glass house
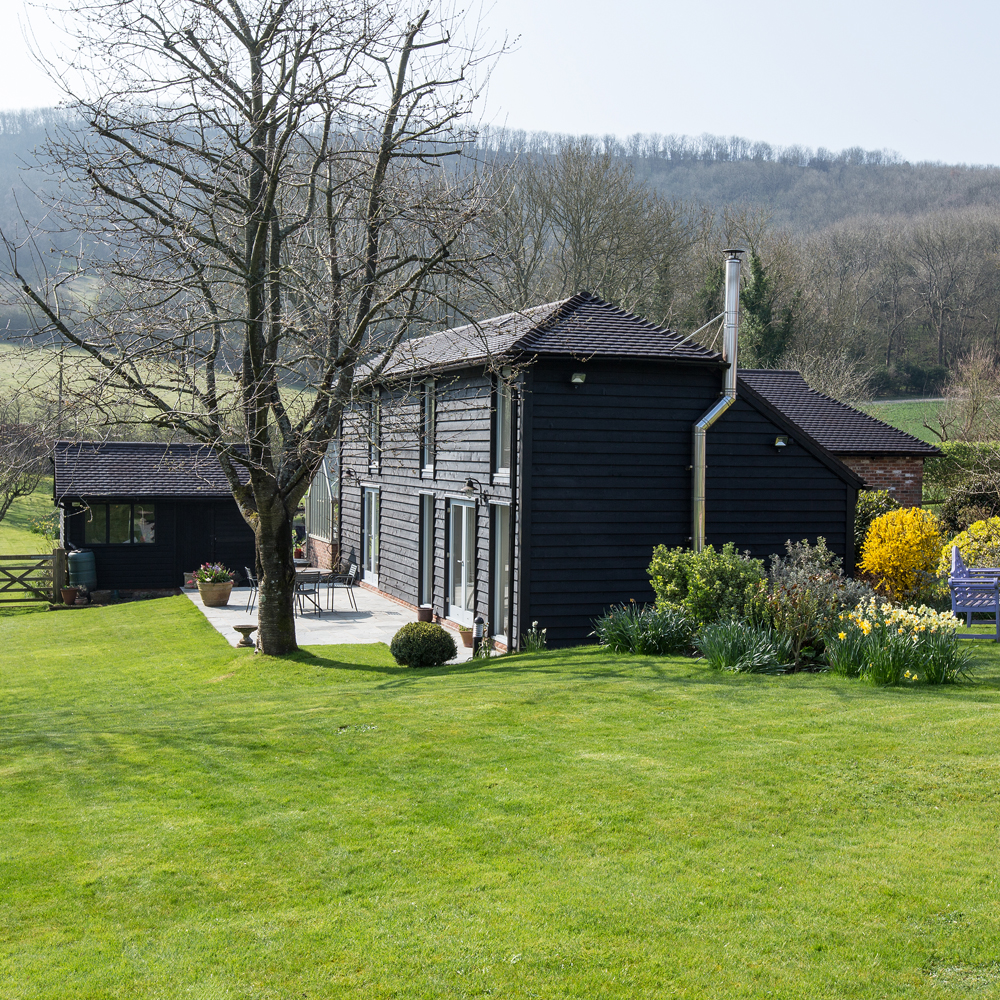
In addition to the main house, Coldharbour boasts a fully-renovated barn within the grounds. The beautifully presented, self-contained, one-bedroom guest barn is housed over two floors and is ideal for multi-generational living. The ground floor has a generous sitting room with a vaulted ceiling and log burner along with a modern fitted kitchen. The second floor comprises a double bedroom with en-suite.
Take a tour: Enjoy a tour of this handsome country house in Warwick
This impressive home is currently on the market with agents Savills, with an asking price of £1,950,000. We can't afford the house, but we will take away plenty of inspiration.
Which room has left you feeling most inspired?
Tamara was Ideal Home's Digital Editor before joining the Woman & Home team in 2022. She has spent the last 15 years working with the style teams at Country Homes & Interiors and Ideal Home, both now at Future PLC. It’s with these award wining interiors teams that she's honed her skills and passion for shopping, styling and writing. Tamara is always ahead of the curve when it comes to interiors trends – and is great at seeking out designer dupes on the high street.