Take a tour of this handsome Grade-II listed Georgian villa in Bath
The magnificent property is really quite something!
Sign up to our newsletter for style inspiration, real homes, project and garden advice and shopping know-how
You are now subscribed
Your newsletter sign-up was successful
This is Bathwick Hill. A house of dreams, residing in the glorious Bath countryside. The well positioned house offers spectacular views over the neighbouring National Trust land.
The outstanding Georgian villa features charming architectural details aplenty. Flooding over four floors the impressive family home boasts seven bedrooms, three reception rooms, stunning gardens, swimming pool and an outbuilding.
Speaking of impressive houses: The Queen's VERY special housewarming gift for Prince Harry and Meghan Markle
Bathwick Hill villa
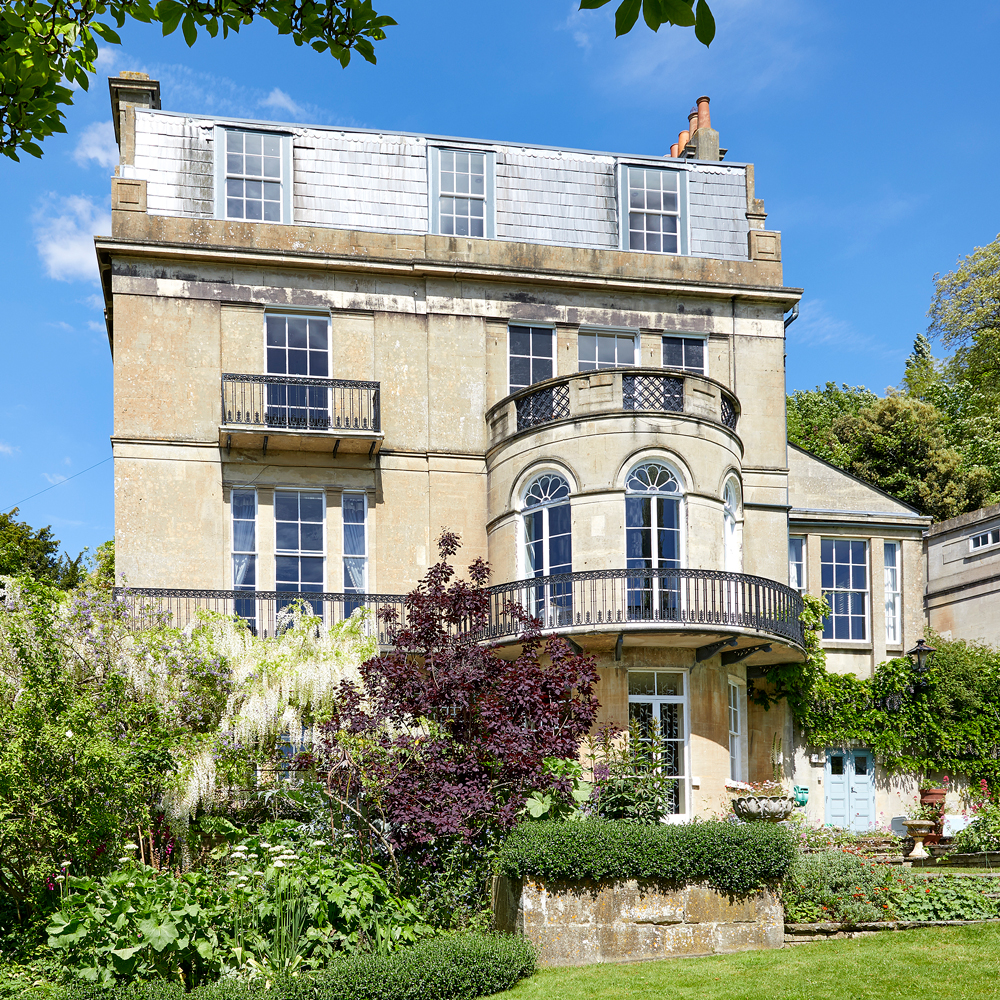
Built around 1817 in Bath stone elevations under a slate roof. The attractive villa is attributed to the acclaimed Bath architect Henry Goodridge.
The mellow stone exterior is a signature style for many of the key properties in Bath.
The hallway
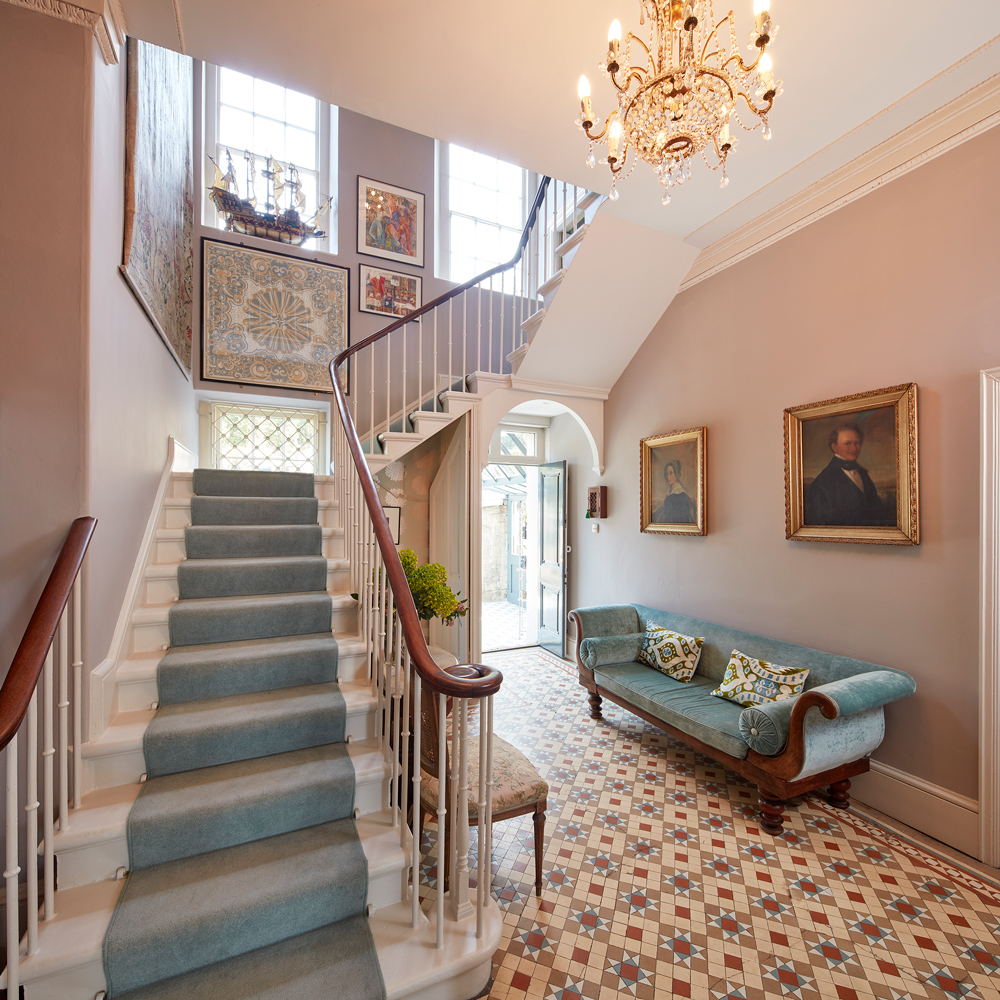
The sprawling staircase makes a wonderful first impression. The ornate, geometric floor tiles are a beautiful decorative touch from the Georgian period. The delicate muted pink tone on the wall creates a warm welcome.
The kitchen
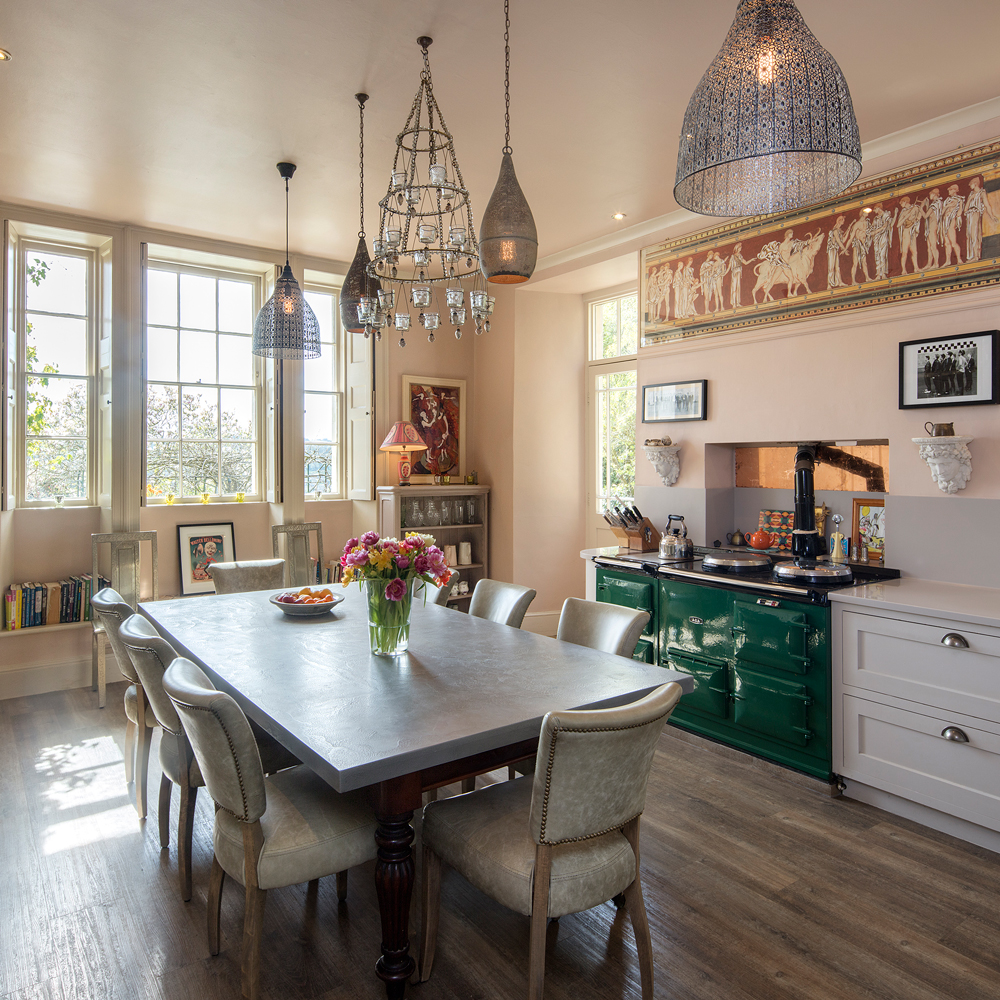
The impressive kitchen features characterful high ceilings and large traditional Georgian windows – complete with shutters. The bottle green AGA takes center stage, housed alongside more contemporary painted kitchen units with composition worktops.
Sign up to our newsletter for style inspiration, real homes, project and garden advice and shopping know-how
The room is generous enough to comfortably hold a modern zinc farmhouse table with eight chairs.
The living room
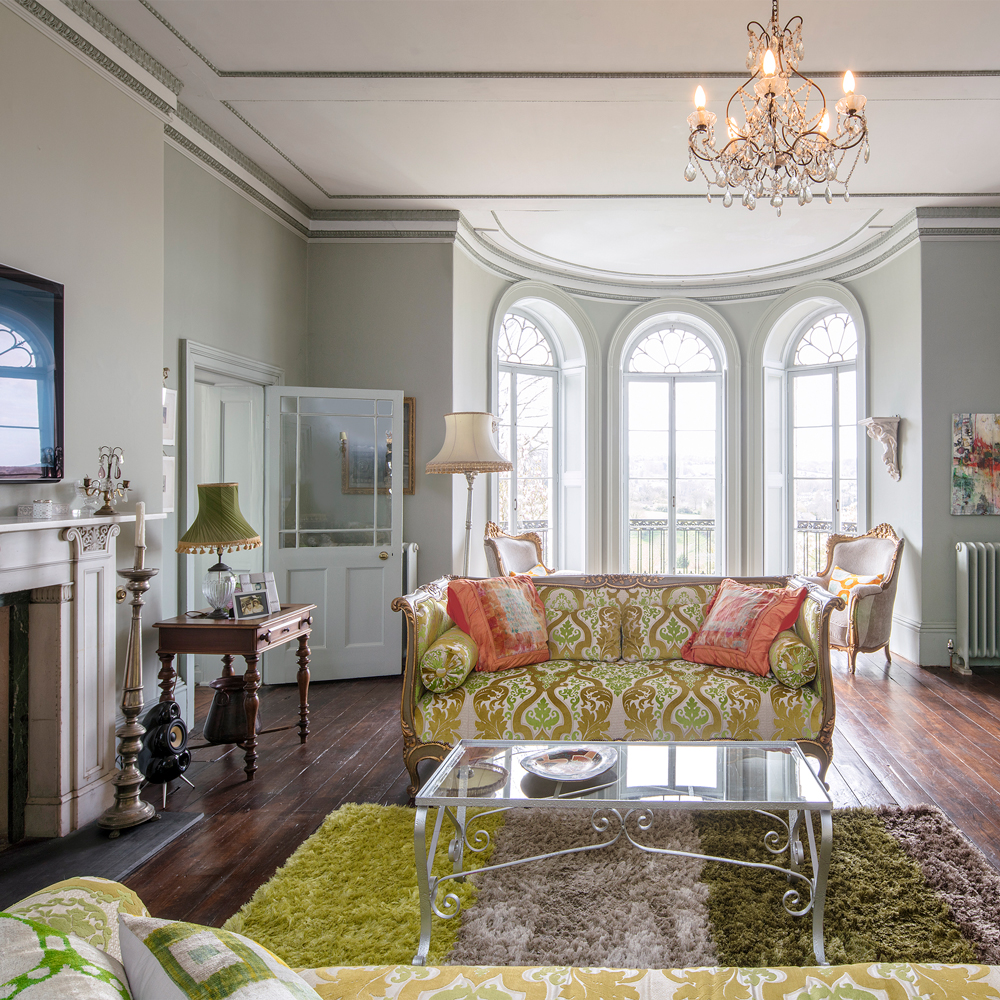
The main living room on the ground floor is a grand space. French baroque style furniture enhances the decadence of the period architecture. Beautiful bay windows overlook the gardens. From here double doors lead out onto an elegant wrought iron balcony.
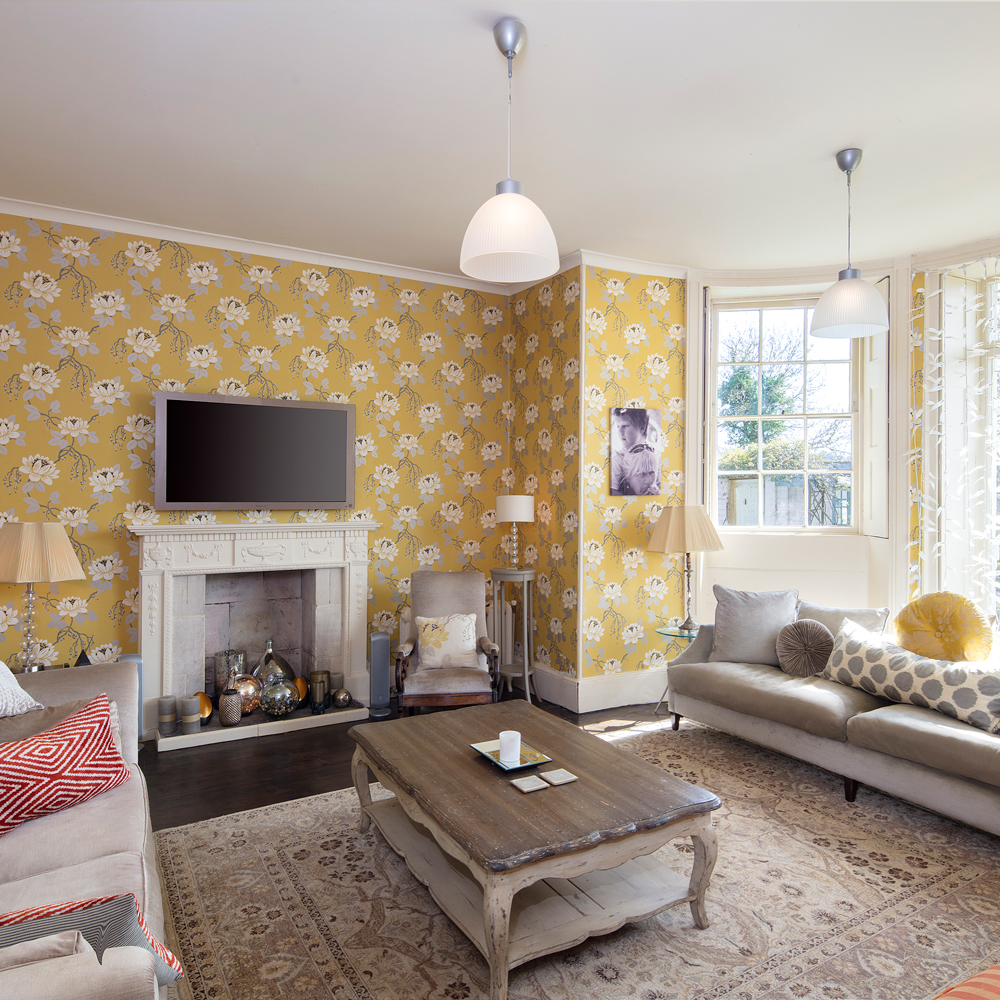
The alternative living room, on the lower ground floor, feels more homely – there's even a wall-mounted TV. The warm mustard walls and the plush grey upholstery helps to creates a cosy yet sophisticated feel.
The bedrooms
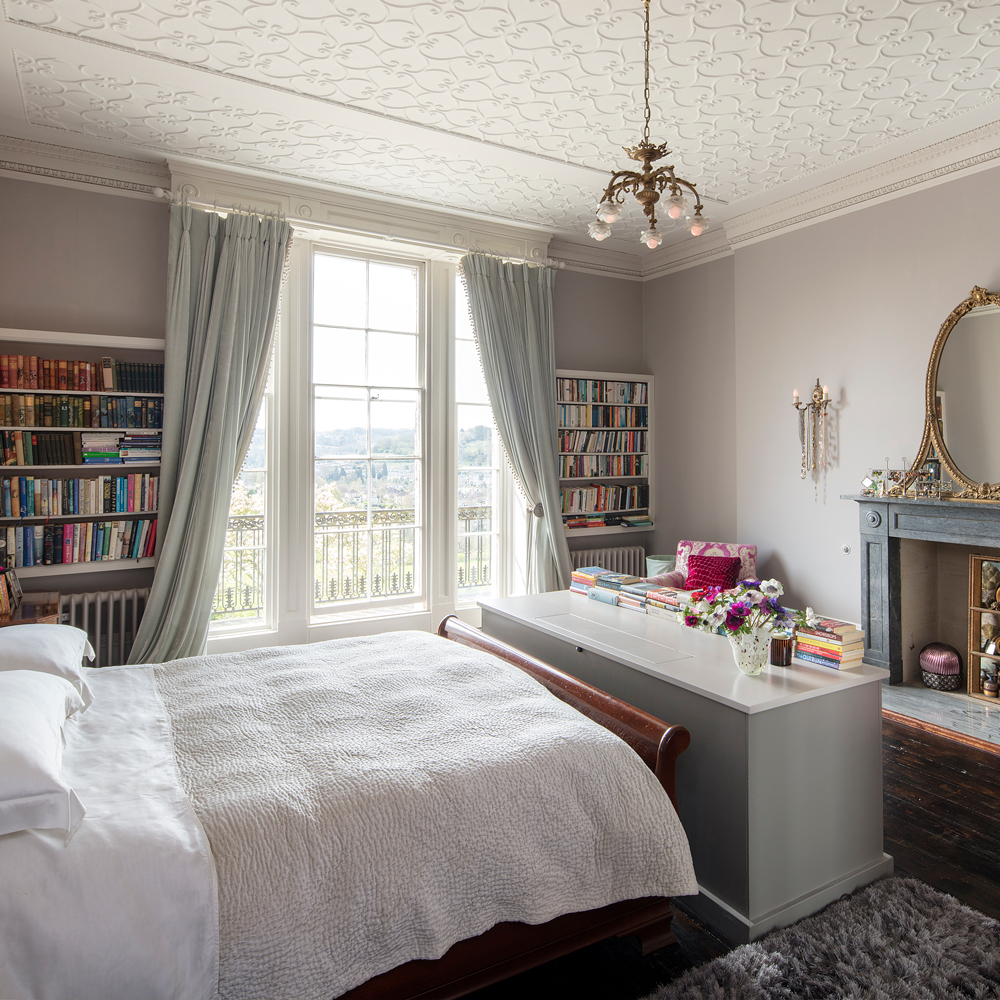
The master bedroom features plenty of period charm, from the ornate ceiling to the marble fire surround. To add further character there are also double doors leading to another wrought iron balcony.
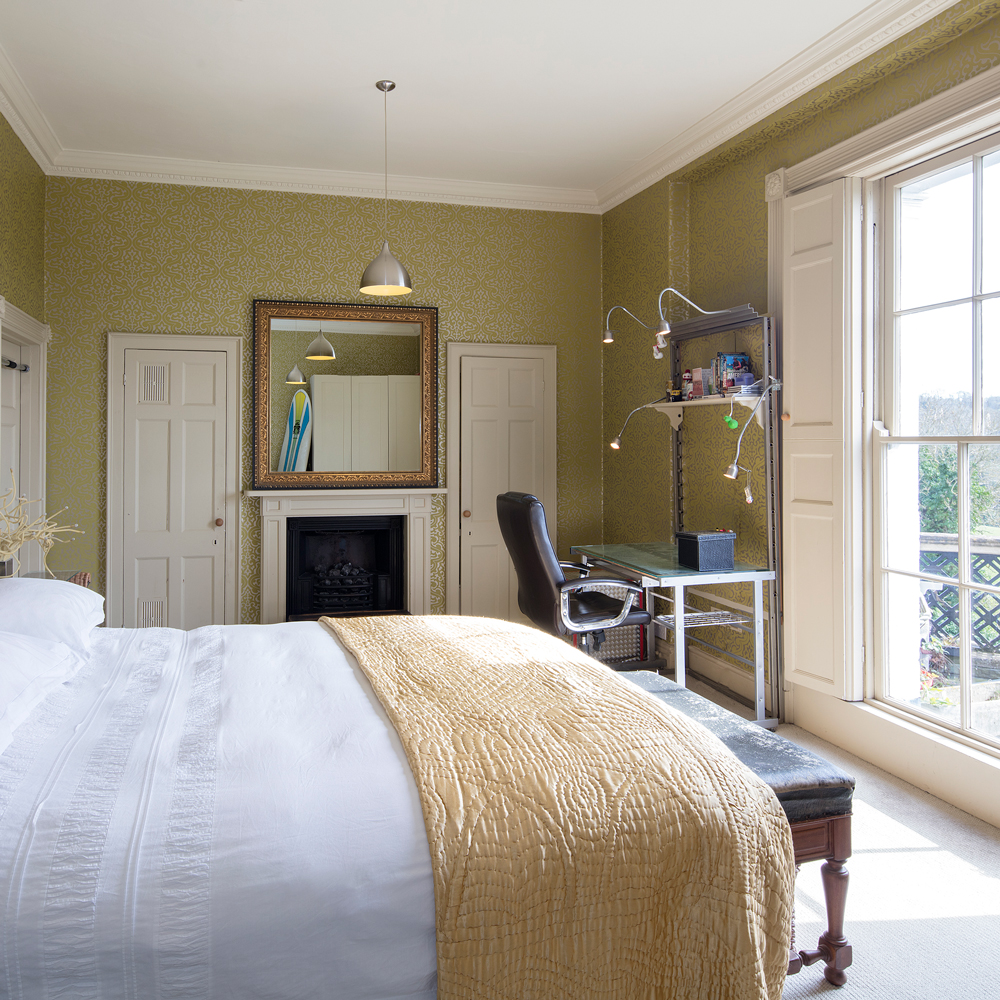
As far as second bedrooms goes, this is pretty impressive.
The bathroom
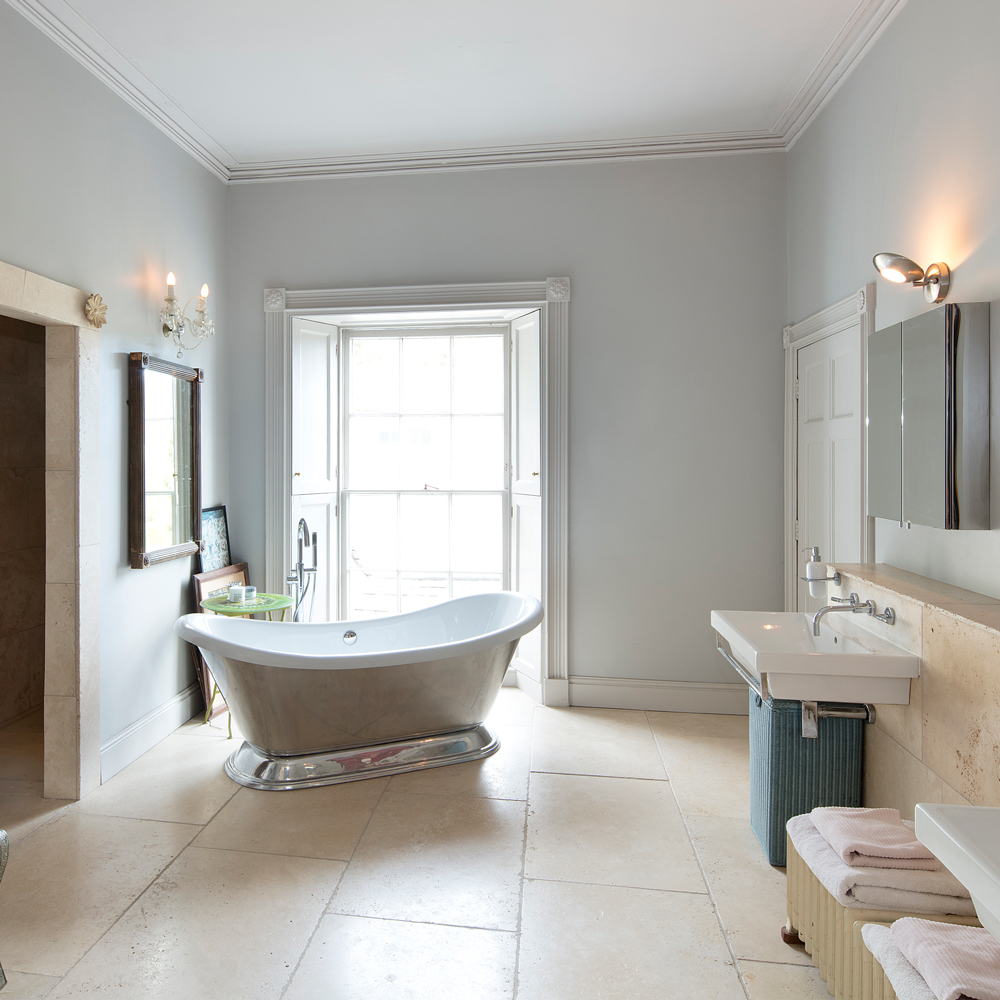
The large tiled bathroom has a luxurious silver bateau bath with a view. The room looks like that of a plush hotel, rather than a house.
The exterior
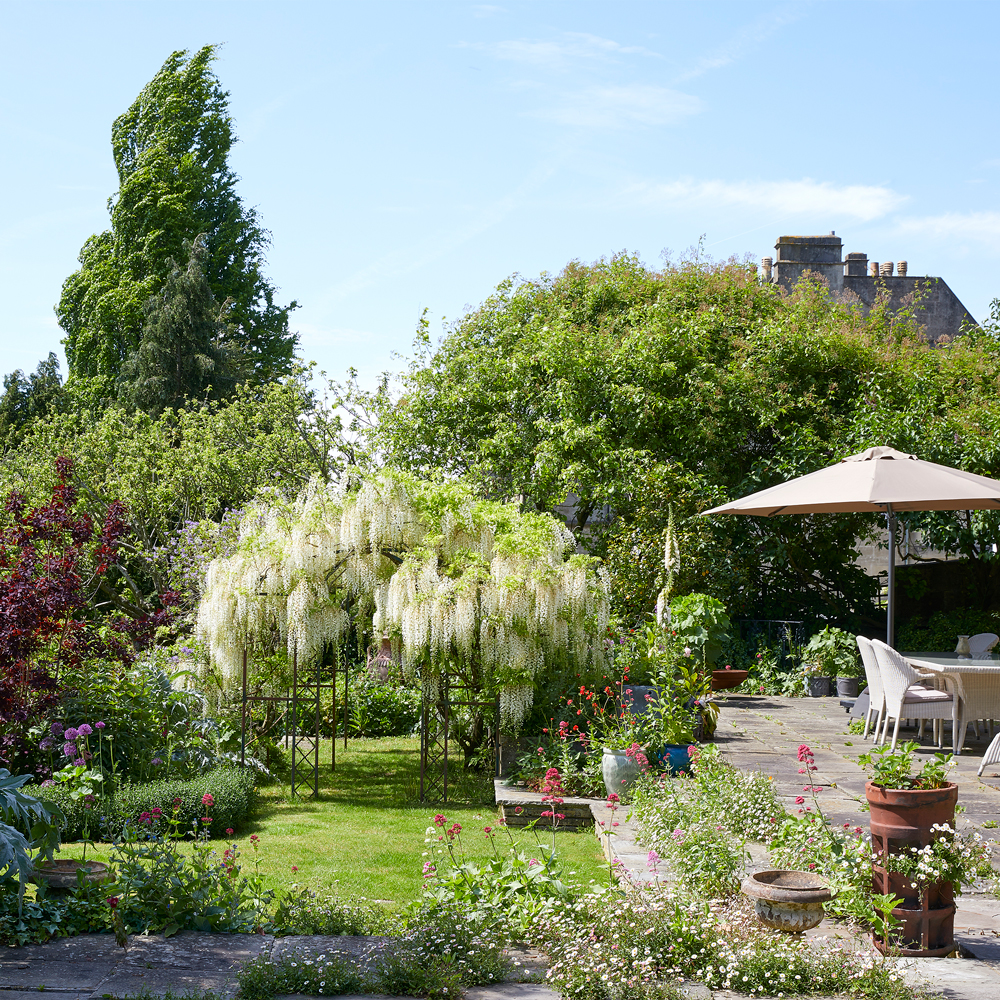
Nestle in the well established grounds you'll find a swimming pool. Could this house get any more dreamy?
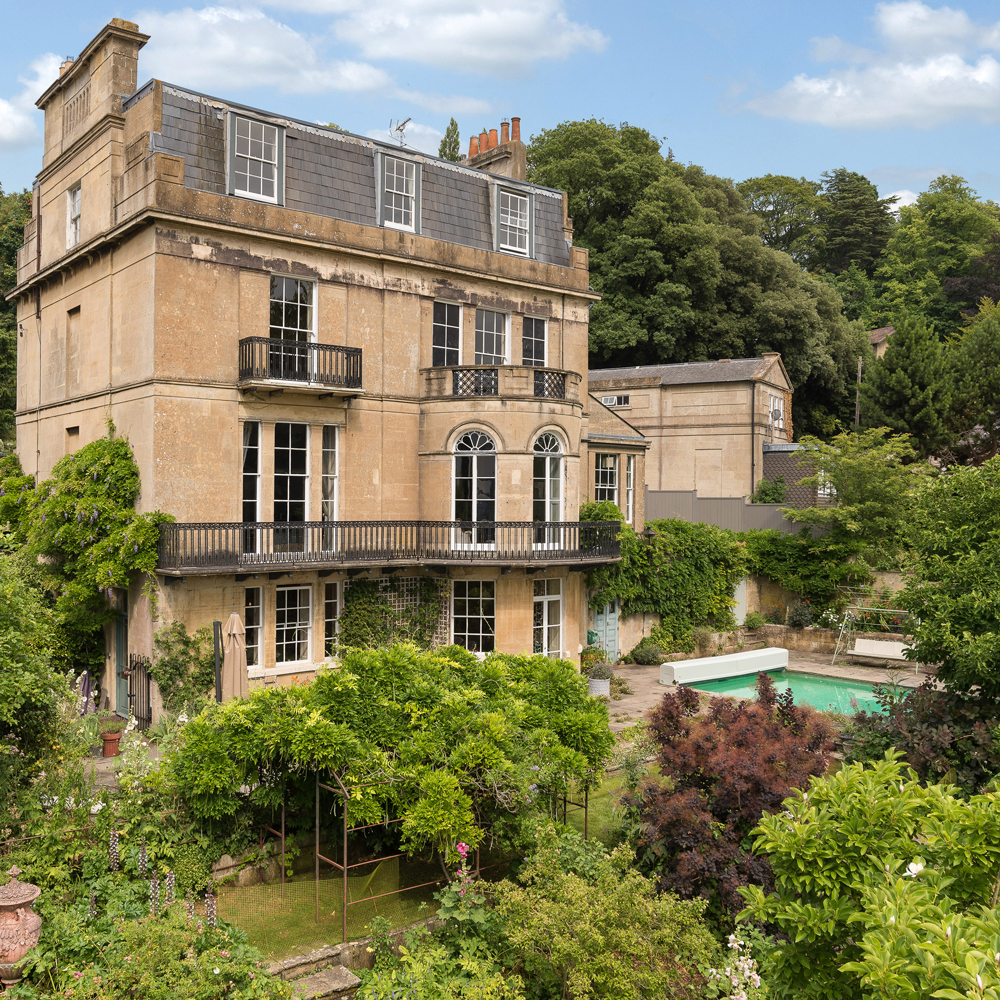
This beautiful home is currently on the market with agents Savills, with an asking price £3.85million.
Take another house tour: Have a wander around this five-bedroom 1820s period house with a modern interior
We'd happily move in tomorrow, if money was no issue.
Tamara was Ideal Home's Digital Editor before joining the Woman & Home team in 2022. She has spent the last 15 years working with the style teams at Country Homes & Interiors and Ideal Home, both now at Future PLC. It’s with these award wining interiors teams that she's honed her skills and passion for shopping, styling and writing. Tamara is always ahead of the curve when it comes to interiors trends – and is great at seeking out designer dupes on the high street.