This round house in Gloucestershire is full of surprising design features
Its curvy shape and breathtaking views are just two of the many draws
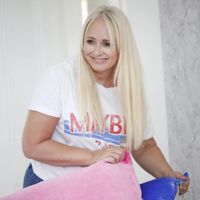
Ready to swap your four square walls for something curvier? This amazing detached round lodge is a unique home in the Gloucestershire countryside.
Set in Woodmancote, near Dursley, on the edge of the Cotswold Hills, The Round House is an impressive Grade II-listed building that is believed to date back to 1820. It is understood to have been designed by English architect GS Repton.
Originally part of a larger estate, the property comprises a striking tower with a double-storey wing to the west that's pretty spectacular.
The Round House exterior
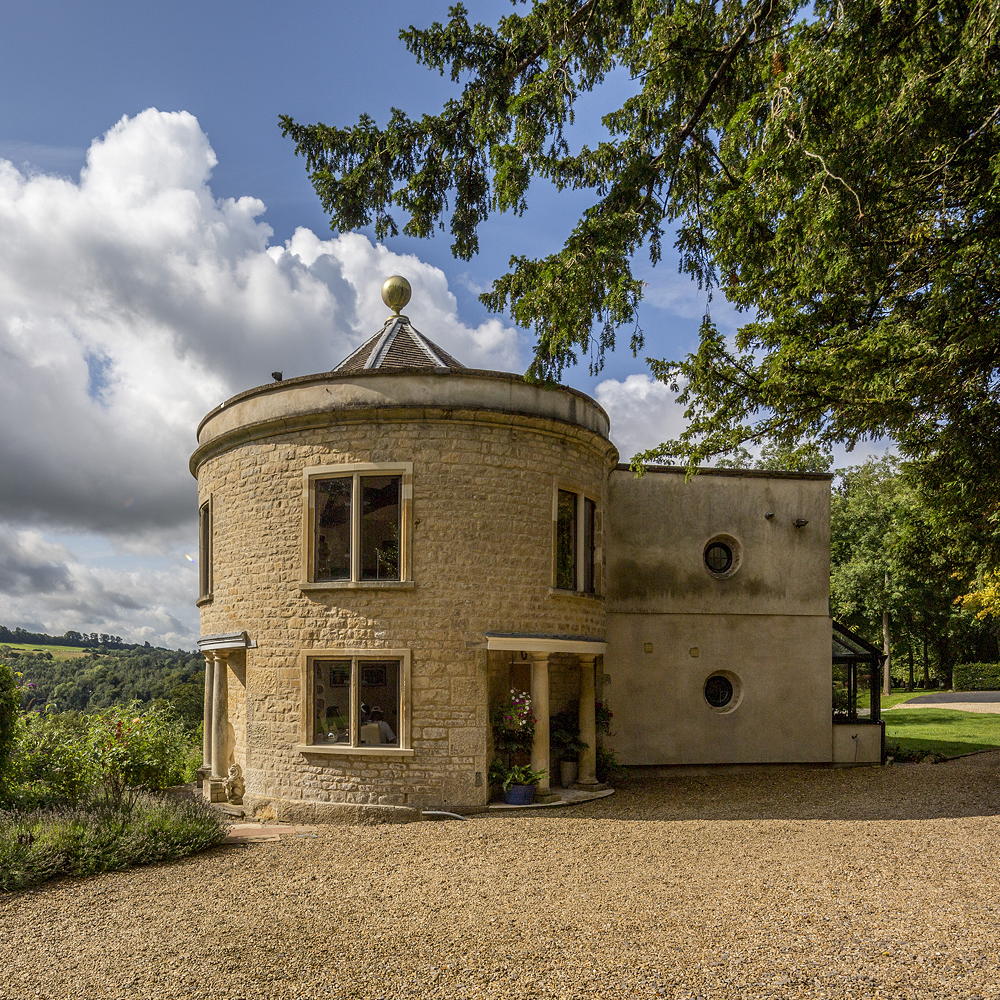
As first impressions go, this home and its front door ideas certainly make a statement. Especially with those pillars at the porch and beautiful stone walls.
It's not just the shape of the house that's round either – check out those small circular windows and orb-shaped top to the roof.
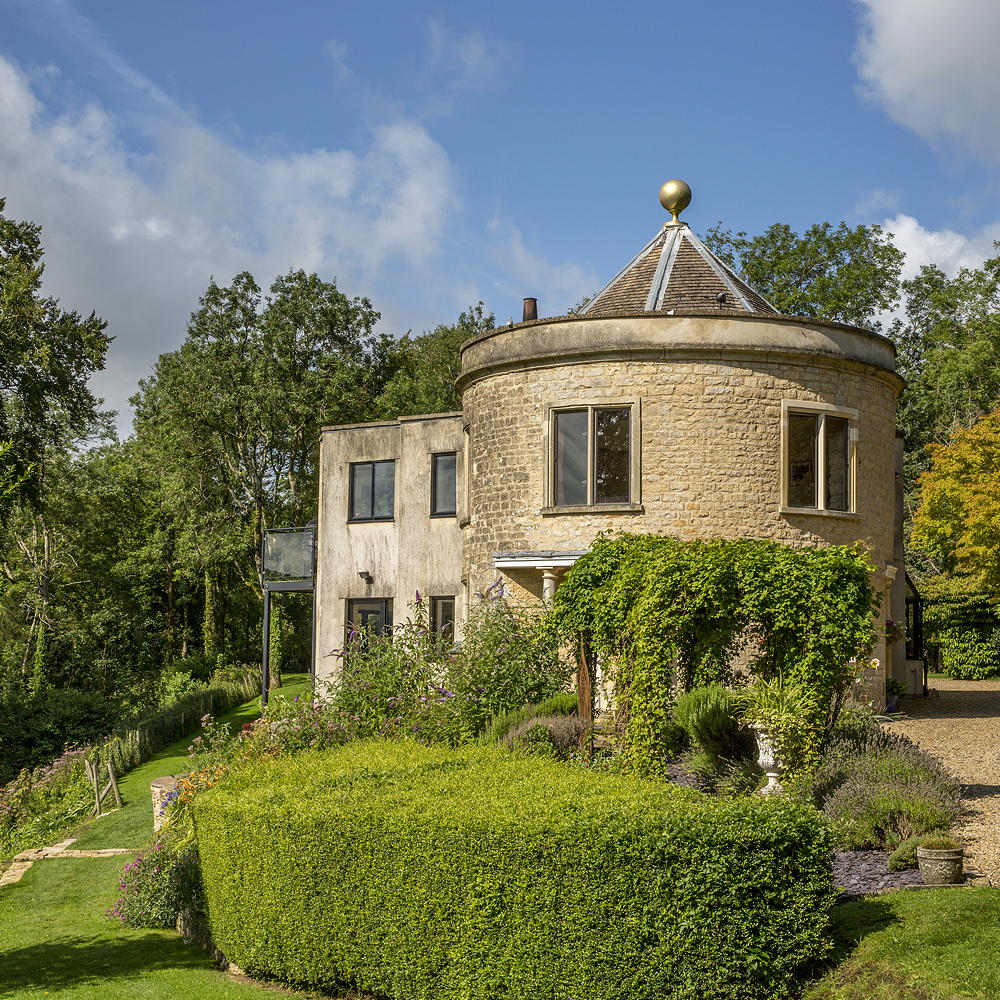
You can see from the back of the house that this property has been added to overtime. A modern balcony has been added on from which you can look out over the grounds to a terraced lawn, vegetable patch and wooded glades.
Living space
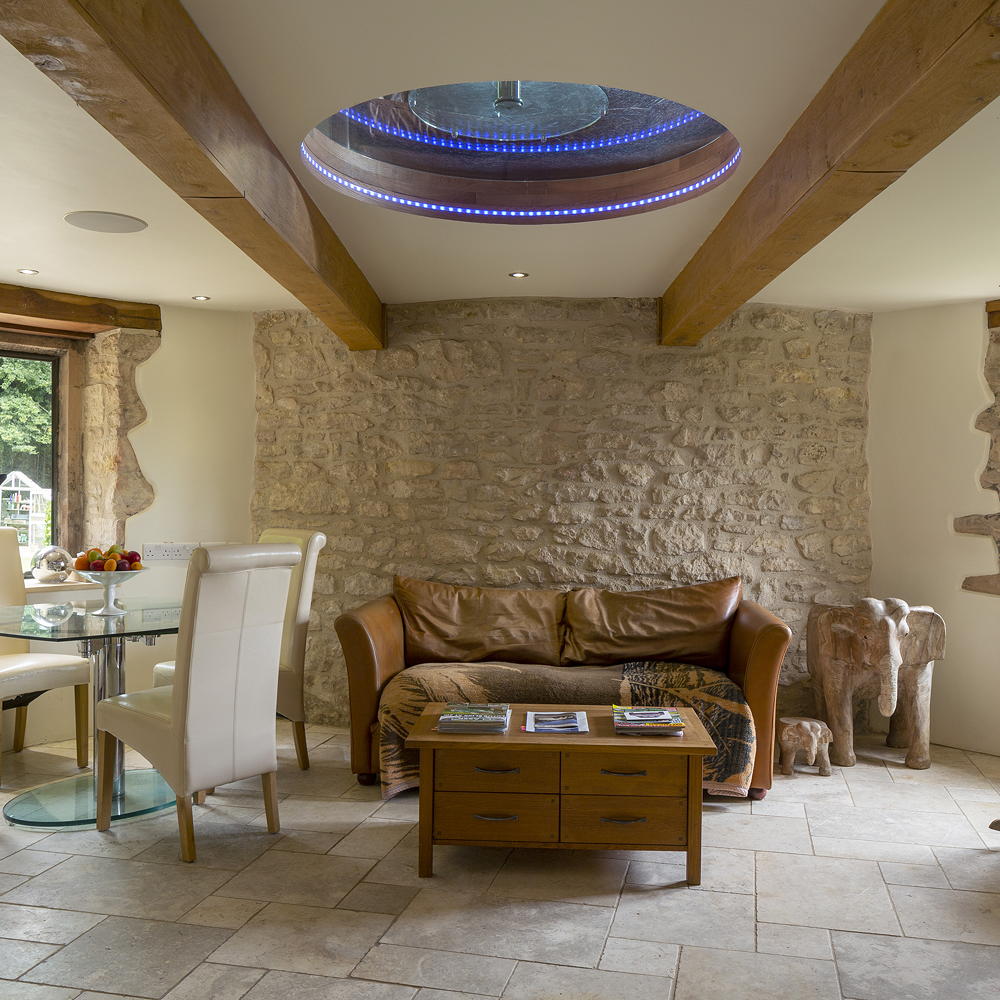
Step inside and enter the circular family room, with both seating and dining areas. Cutaway plaster reveals original stonework, while overhead you're treated to modern spotlights. Wooden beams and a circular glass window allows light from above to flood the centre of this room.
Sign up to our newsletter for style inspiration, real homes, project and garden advice and shopping know-how
Although it's decorated in neutral colours, there's so much interest to be found in the mix of textures and materials.
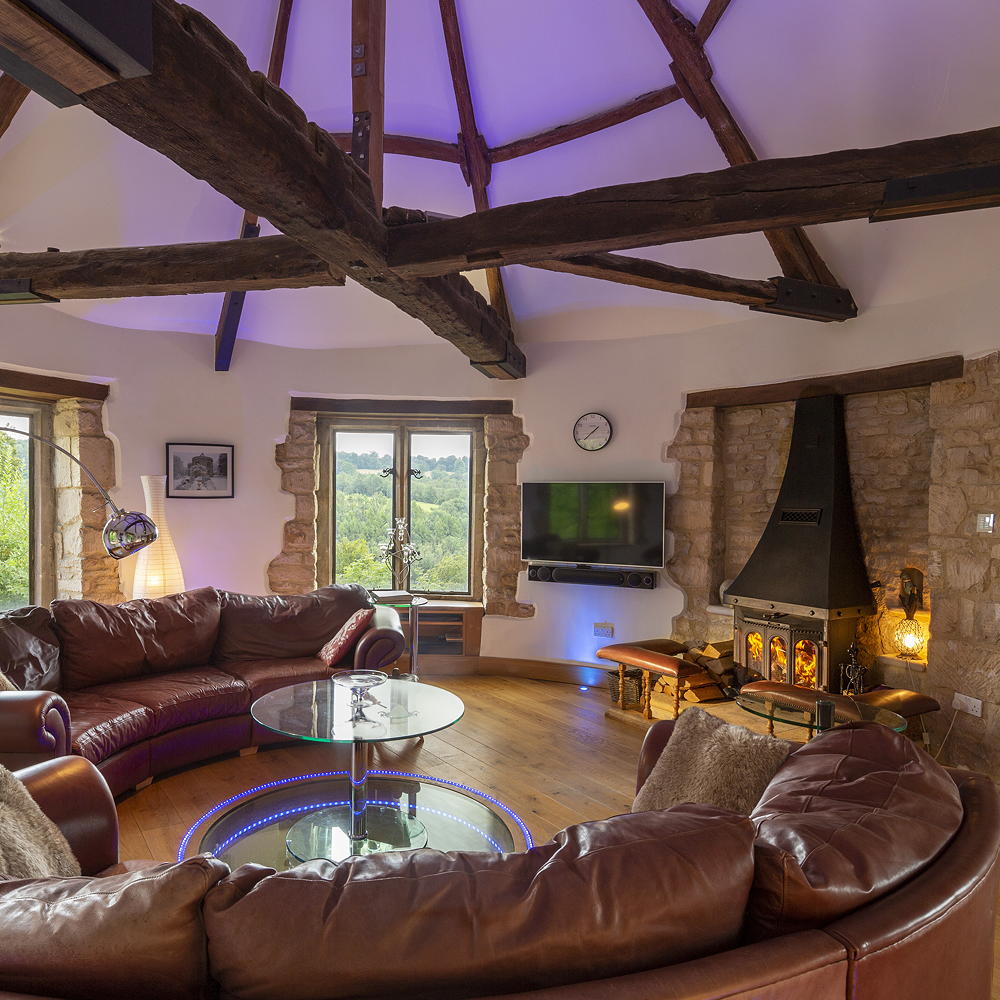
Directly above, on the second floor, is a fabulous round drawing-room, which is full height. Just look at that circular sofa, designed to fit this space perfectly, and the feature fireplace that keeps this room feeling like the cosiest of living rooms. If you're looking for cosy fireplace ideas this is a masterclass.
Kitchen
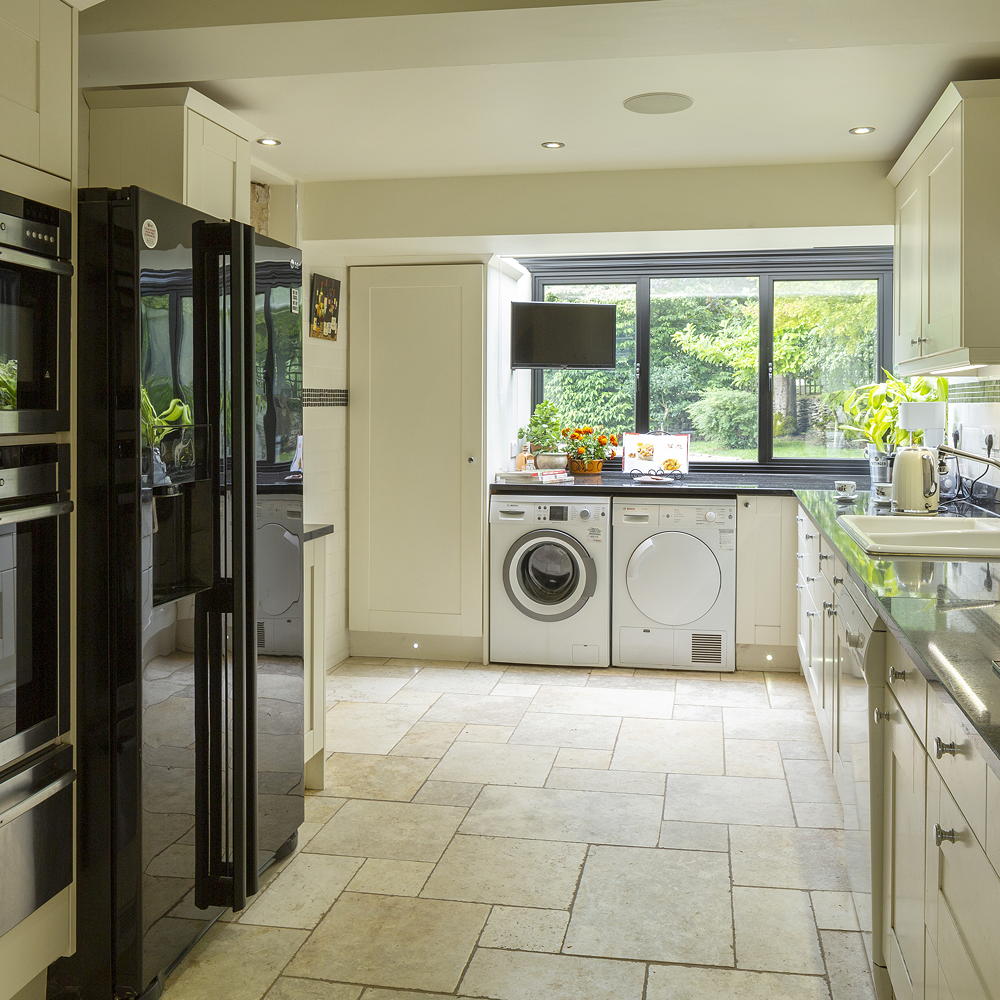
Back downstairs, and the entrance hall leads to the deceptively large kitchen, which is kitted out with cream-coloured cabinetry and plenty of storage.
With a more traditional-shaped footprint (this room is set to the side in the square part of the lodge), it has all the mod cons, from an American-style fridge freezer, kickplate lighting and even a TV. Definitely, one to look at if you're after appliance layout ideas.
Bedroom
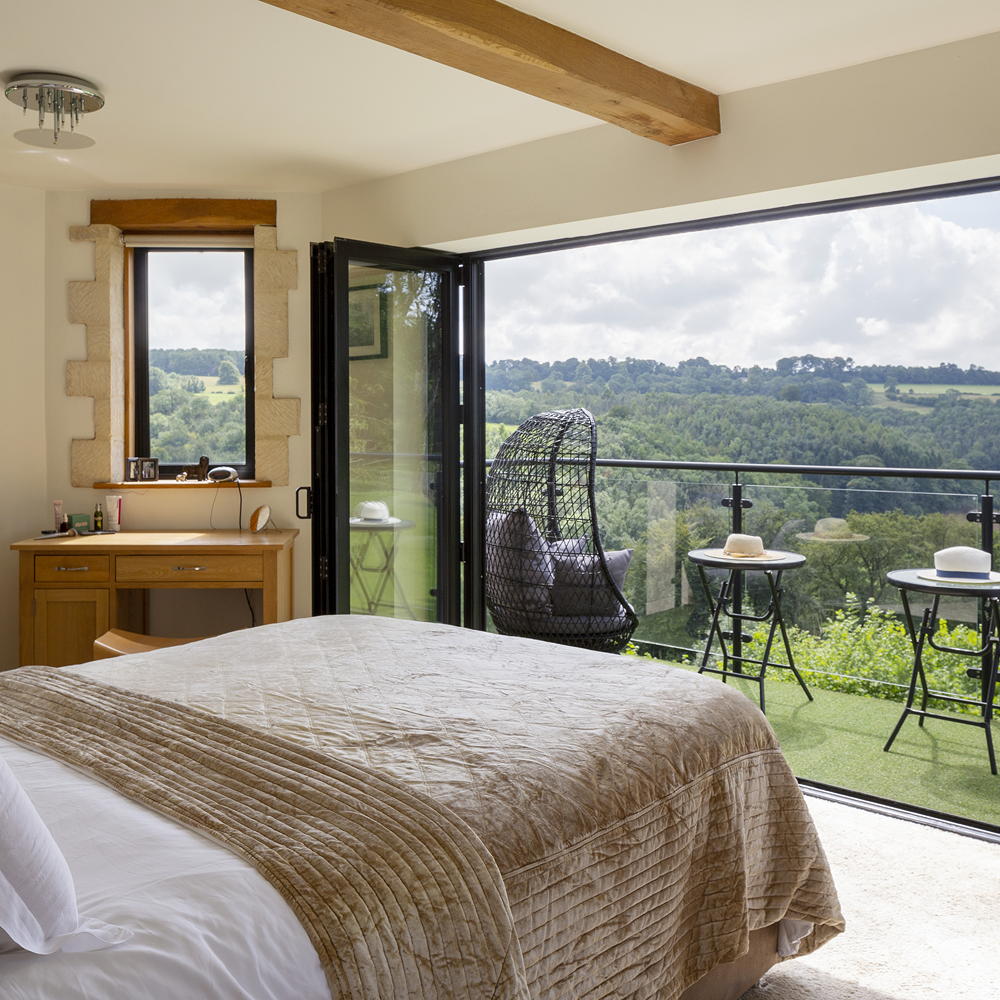
It's not so much the bedroom that we want to show you here, but more the large glazed doors that lead onto a wrap-around balcony, which enjoy the exceptional views. Imagine enjoying your morning cuppa out here, or looking out at the stars at night.
Ancillary accommodation
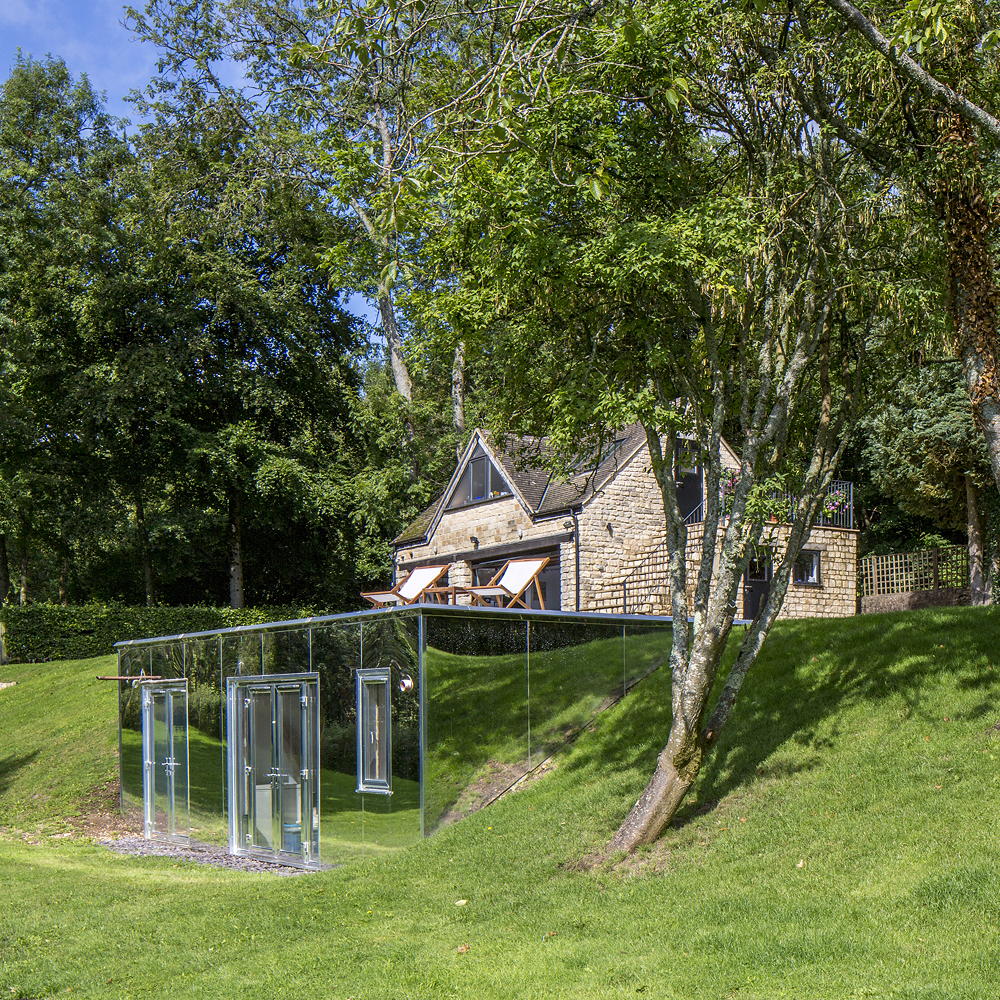
The lodge isn't the only building on the grounds, either. A stone garage with a workshop area sits next to the gated entrance, and above it is a home office, which can also be used as guest accommodation with its own kitchen area and shower room.
What's probably caught your eye though, is the partially sunken, mirrored garden studio and engine shed with en-suite shower room and attached garden store. It's safe to say that with this house you get a lot of bang for your buck!
If round house living is something that appeals, you can find more details on this house at Knight Frank where it is up for sale for £845,000. We don't know about you, but we're sold!
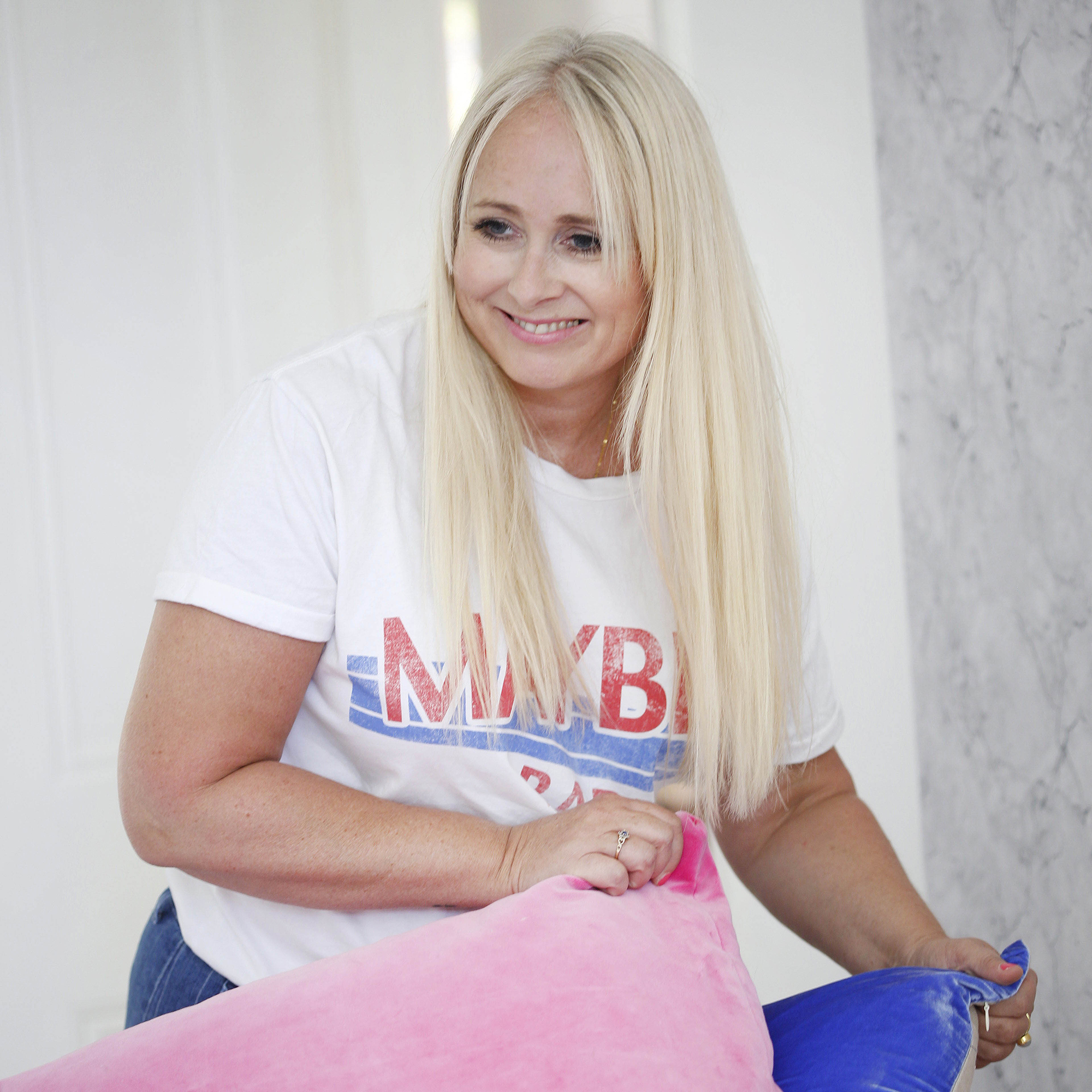
Laurie Davidson is a professional stylist, writer and content creator, who lives and breathes interiors. Having worked for some of the UK’s leading interior magazines, styled homes up and down the country and produced sets for TV shows, adverts and top brands, it’s safe to say Laurie has had a pretty exciting career. Find her on Instagram at @lifeofaninteriorstylist or over at lauriedavidson.co.uk