Prepare to be wowed by this picture-perfect family home bursting with stylish ideas
This spacious house in Hertfordshire is filled with natural light and beautiful rooms
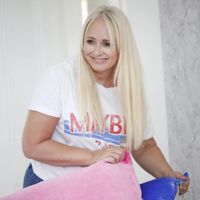
Sign up to our newsletter for style inspiration, real homes, project and garden advice and shopping know-how
You are now subscribed
Your newsletter sign-up was successful
What's top of your list for a family home? Space? A good amount of bedrooms and bathrooms? Location? Well, this five-bedroom detached house has it all in spades and you'll be hard-pressed to find fault with it.
Related: You won't believe the views from this Cornish beachfront apartment in St Ives
Let's start with the location… Faraday Gardens is set in Fairfield Park, Stotfold, in Hertfordshire, and flanked by larger towns such as Arelsey, Letchworth and market town, Hitchin. The village is set close to hundreds of acres of stunning parkland, while Fairfield Park itself is also home to ancient apple orchards – so there's plenty to explore right on your doorstep.
Keen to see more? Step inside with us and we'll show you around.
Faraday Gardens exterior
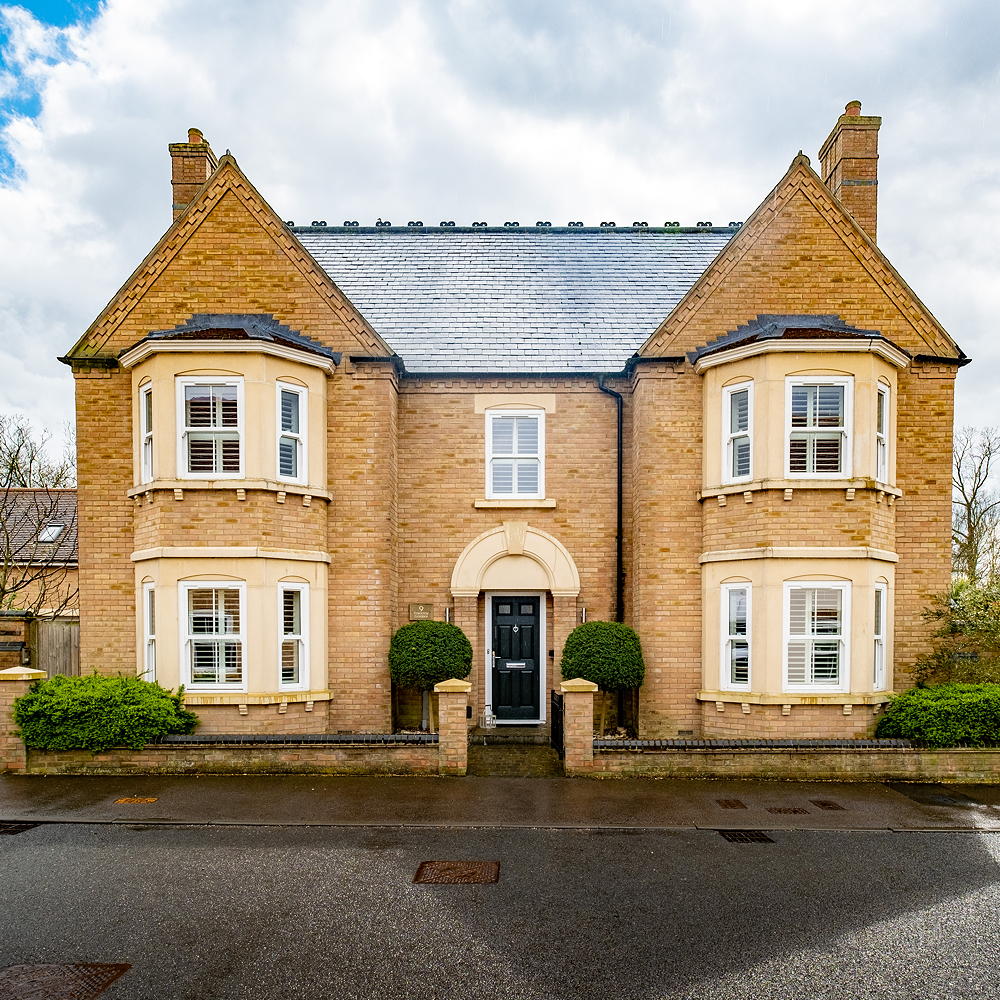
Built in 2007, the exterior of this double-fronted house is picture-perfect, with four stone bay windows, and beautiful detailing. We love the warm honey-coloured brickwork that gives the facade an inviting look, and those symmetrical trees either side of the front door make it extra neat.
Living room
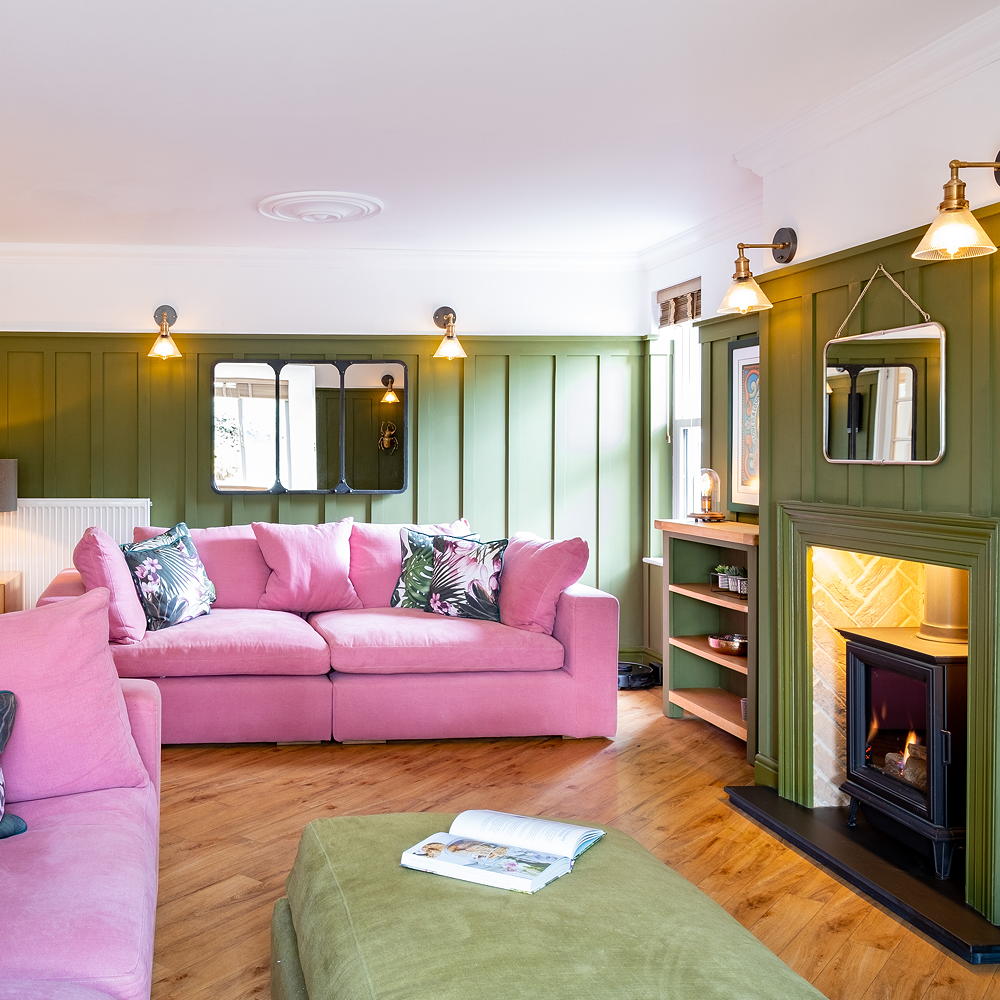
Enter past the hallway with its central split staircase and you'll find this gorgeous living room, complete with green-painted panelled walls and candy-pink sofas that look perfectly cosy for family nights in. The focal point is the Gazco log burner, but we're also pretty sold on the wall lights, panelled mirror and warm-looking Karndean flooring that runs throughout the ground floor, too.
Kitchen
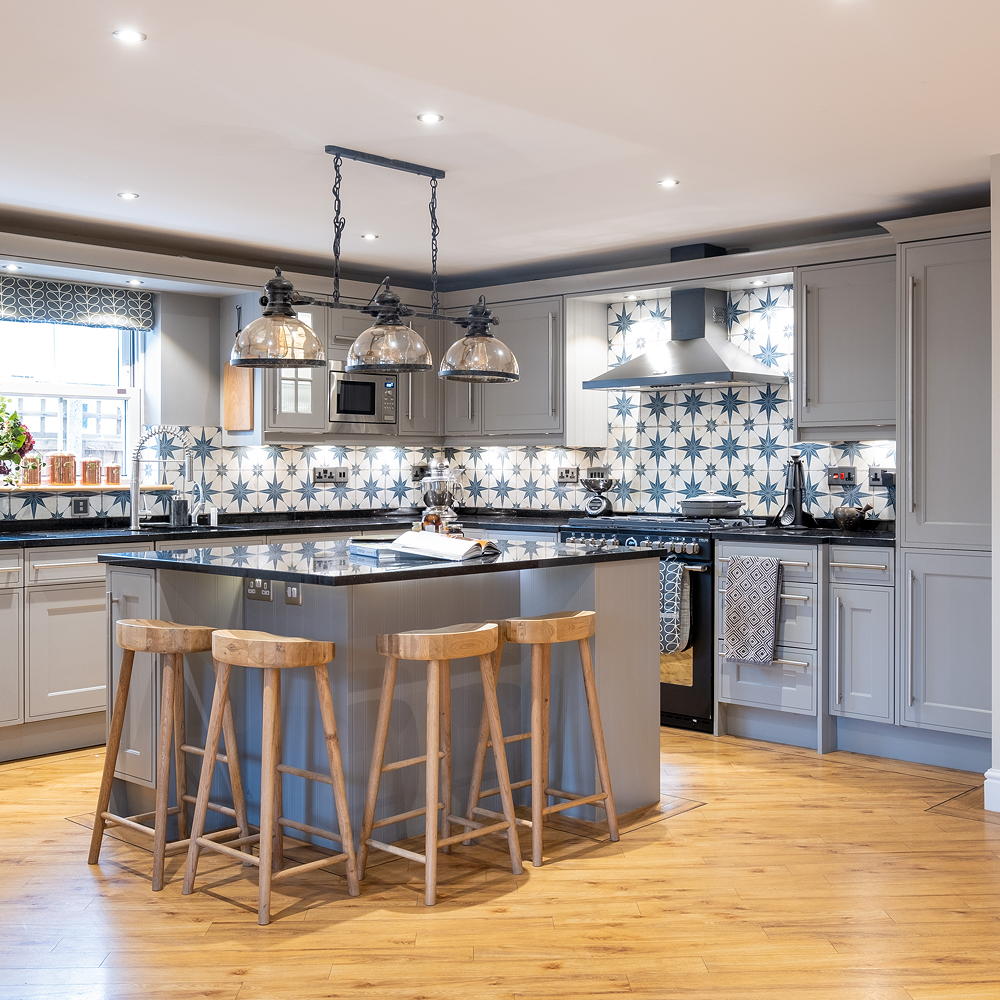
If ever a kitchen was meant for a family, then this one is it. The island unit is the ideal spot for kids to do homework while you're cooking, or for friends to pull up a pew when you're entertaining.
Sign up to our newsletter for style inspiration, real homes, project and garden advice and shopping know-how
The current owners have updated the space with a soft blue colour palette and new tiling – isn't it dreamy? From the statement pendant lighting overhead to the integrated appliances, five-ring hob burner and Quooker hot water tap, this kitchen line-up is pretty impressive.
For more kitchen inspiration take a look at our kitchen ideas.
Dining room
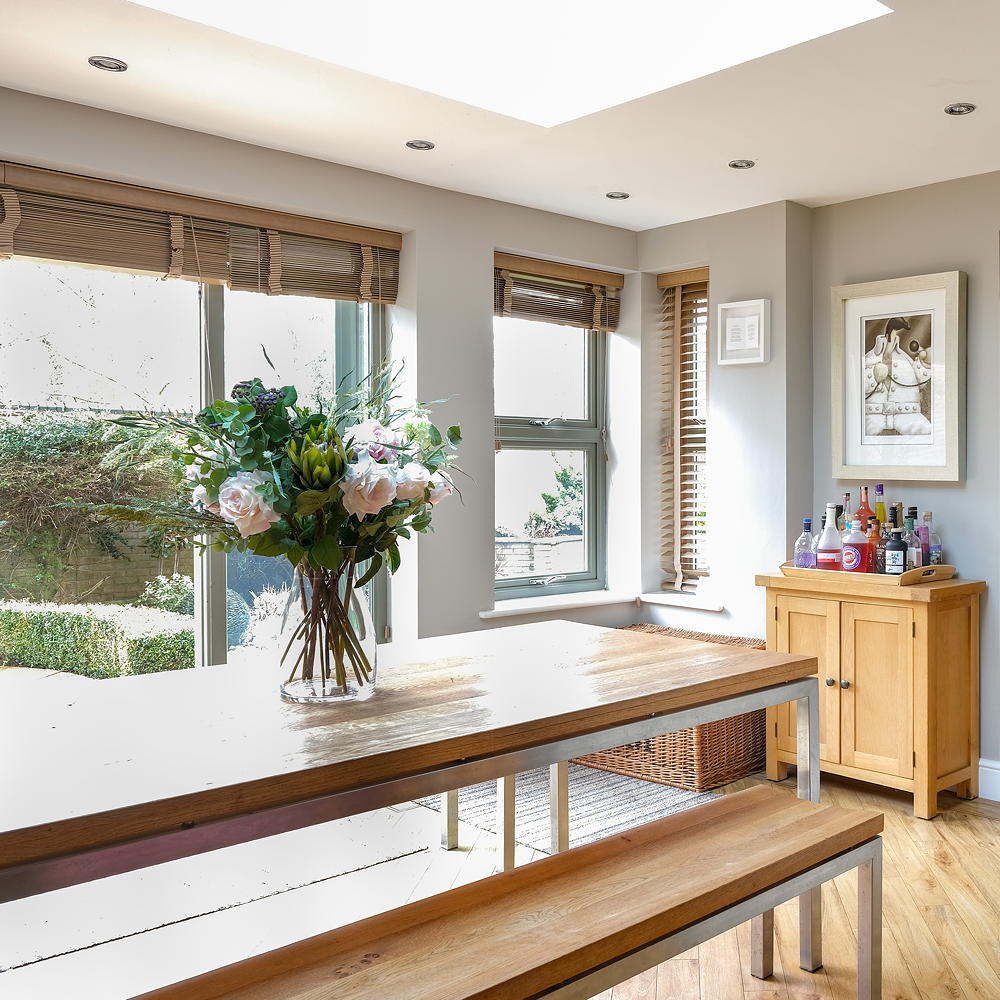
Leading on from the kitchen is the dining space – or the orangery as the current owners have named it. Designed with remote operated lantern windows and French doors into the garden space, the room is flooded with natural light thanks to the large skylight, inspired by orangery ideas, and offers a real indoors/outdoors feel.
Have the doors and roof open in summer to keep the space cool, and in the winter, enjoy the closeness to your surroundings without feeling the chill.
Bedroom

As we said, this house has five bedrooms and each one is very different from the last. This is the master, with inky-blue panelled walls creating a dark, cosy feel – perfect for a good night's sleep. This room also benefits from a large en-suite, as do two of the other bedrooms.
Garden
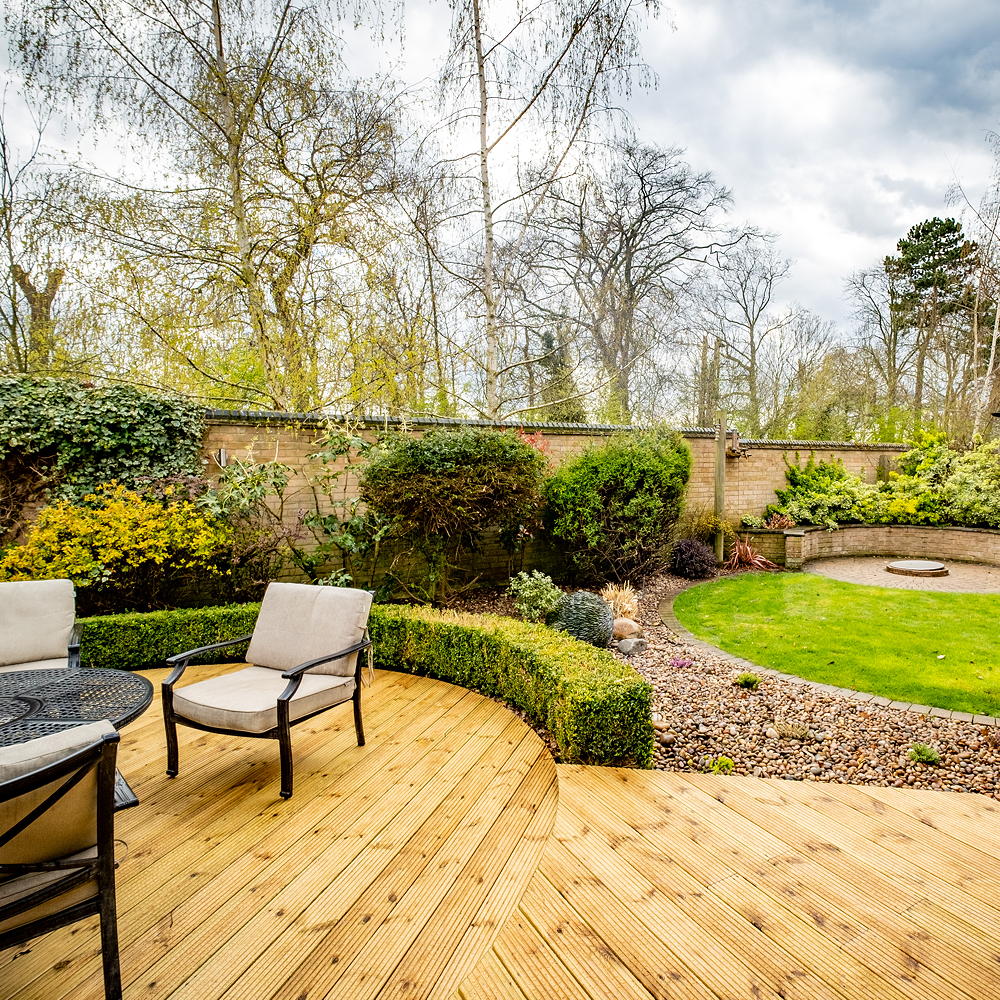
Outside, the garden features a series of circular pod areas, with wooden decking extending out from the house. This plot is south facing, so you can relax out here and enjoy the sunshine on your face – and when the sun finally goes down, why not light the fire pit to give you some extra warmth?
Completely private, the garden backs onto a bridle path and if you listen carefully you're likely to hear (and see) lots of local wildlife.
As if all that isn't enough, the house also features an annexe, with one more bedroom and its own studio kitchen space. You could list it on Airbnb, use it for a family member or transform it into a work space – what would you do with it?
Related: Take a tour of this unique two-bedroom home set in Britain's first eco village
On the market with Mr and Mrs Clarke for £1,195.000, you can find out more about Faraday Gardens here.
Which is your favourite room?
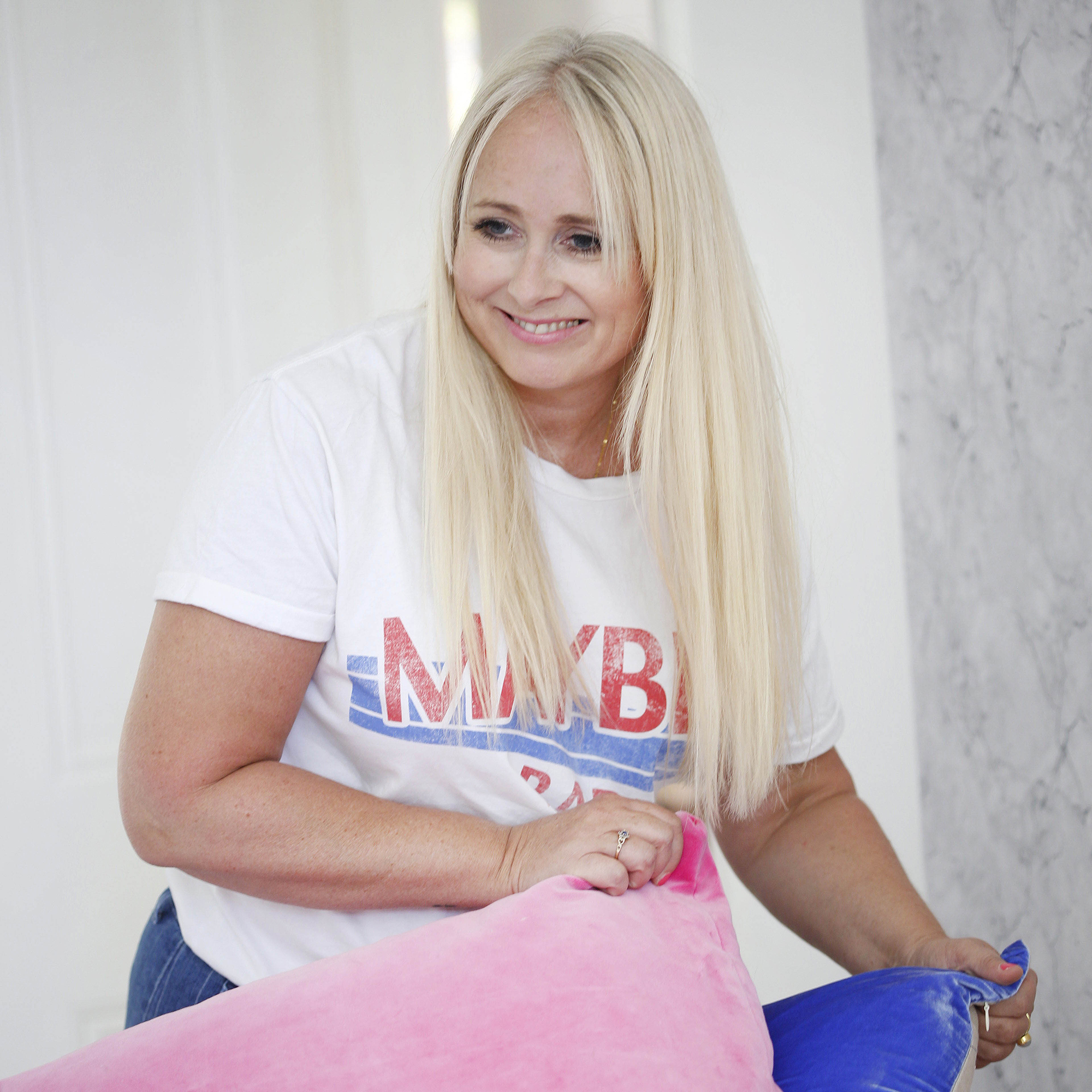
Laurie Davidson is a professional stylist, writer and content creator, who lives and breathes interiors. Having worked for some of the UK’s leading interior magazines, styled homes up and down the country and produced sets for TV shows, adverts and top brands, it’s safe to say Laurie has had a pretty exciting career. Find her on Instagram at @lifeofaninteriorstylist or over at lauriedavidson.co.uk