Take a lesson in style from this former school-turned-London penthouse
Once a humble school, this stunning home is now an uber-stylish duplex penthouse
This stunning London penthouse occupies the second and third floors of a former Victorian school. The unique home is a fine of a period conversion well done. The exceptional apartment boasts a wealth of period features throughout. The noticeable period characteristics include grand high ceilings, sash windows, traditional fireplaces, original wooden flooring and restored cast iron radiators.
More house tours: Take a tour around this handsome Tudor manor house
Located in the heart of East London this three bed apartment is simply too cool for school.
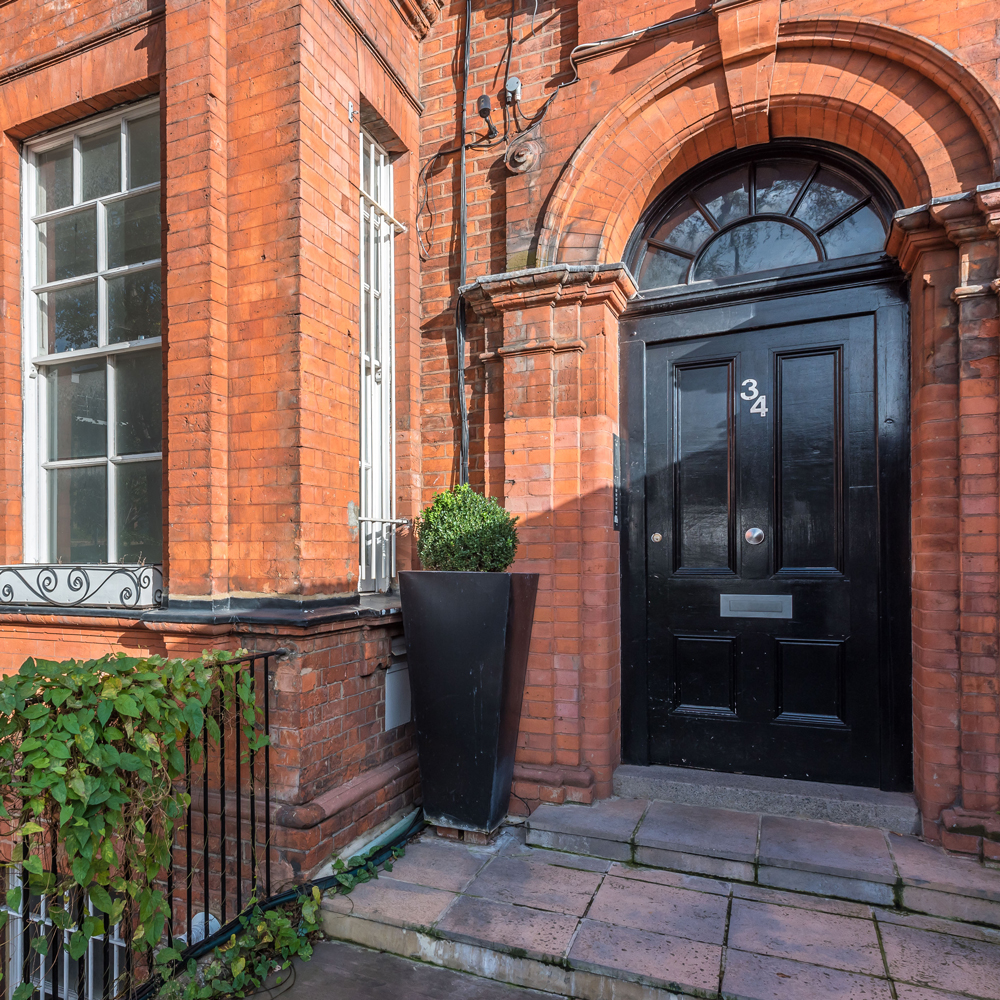
Don't be fooled by the word 'apartment' – this property is seriously huge. The grand entrance is very in-keeping with the greatness that lives behind the door.
Open-plan living room
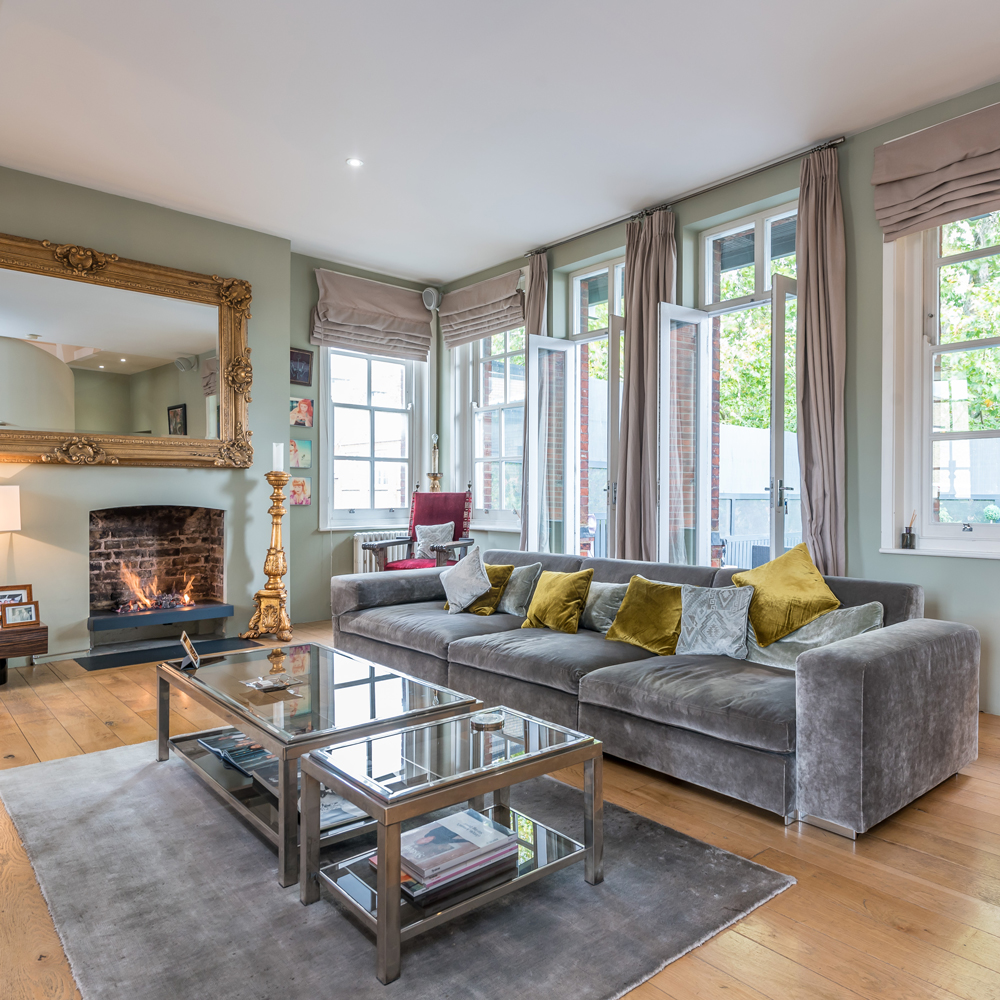
The second floor comprises a stunning, triple aspect open-plan kitchen and reception room. Decorated with plush velvet and glam metallic touches, this room is effortlessly chic. Two sets of original French doors open out onto the impressive private roof terrace.
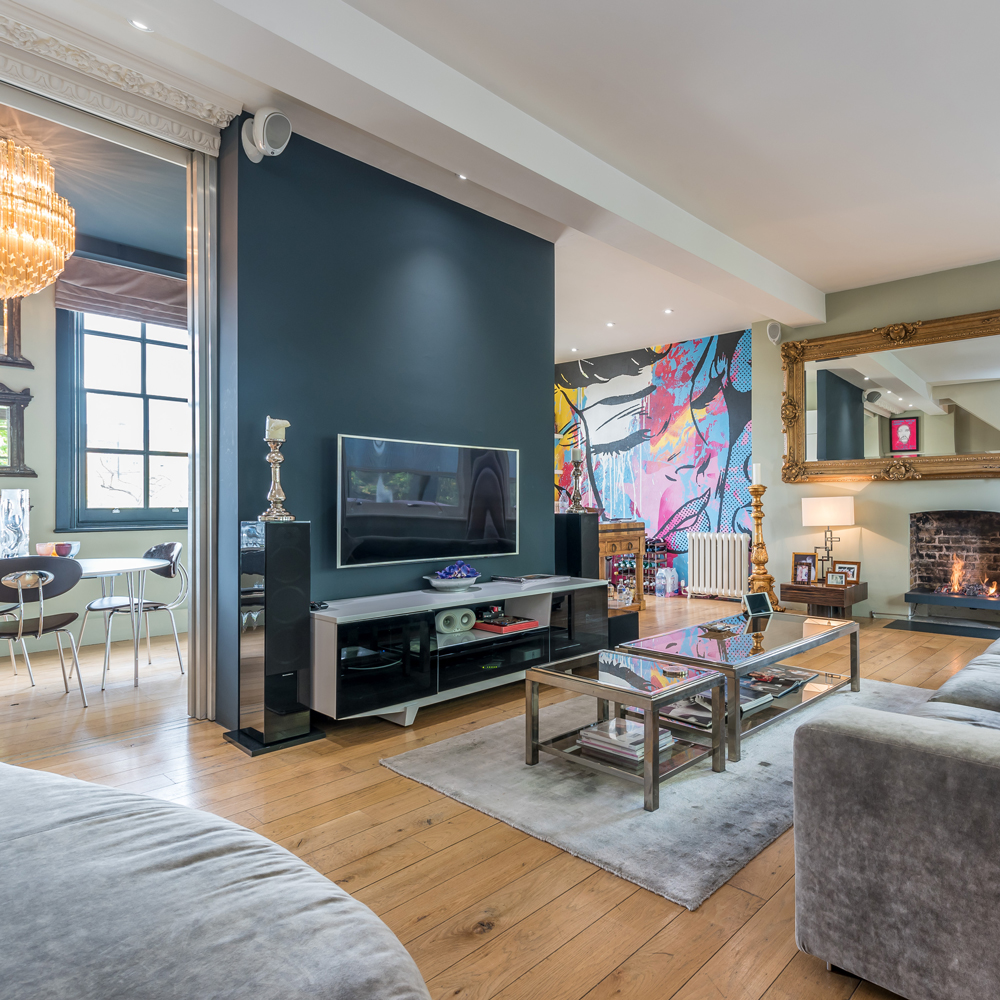
Full height sliding doors allow the dining room to be closed off. Making the space private from the living room – for more intimate dining occasions.
Sign up to our newsletter for style inspiration, real homes, project and garden advice and shopping know-how
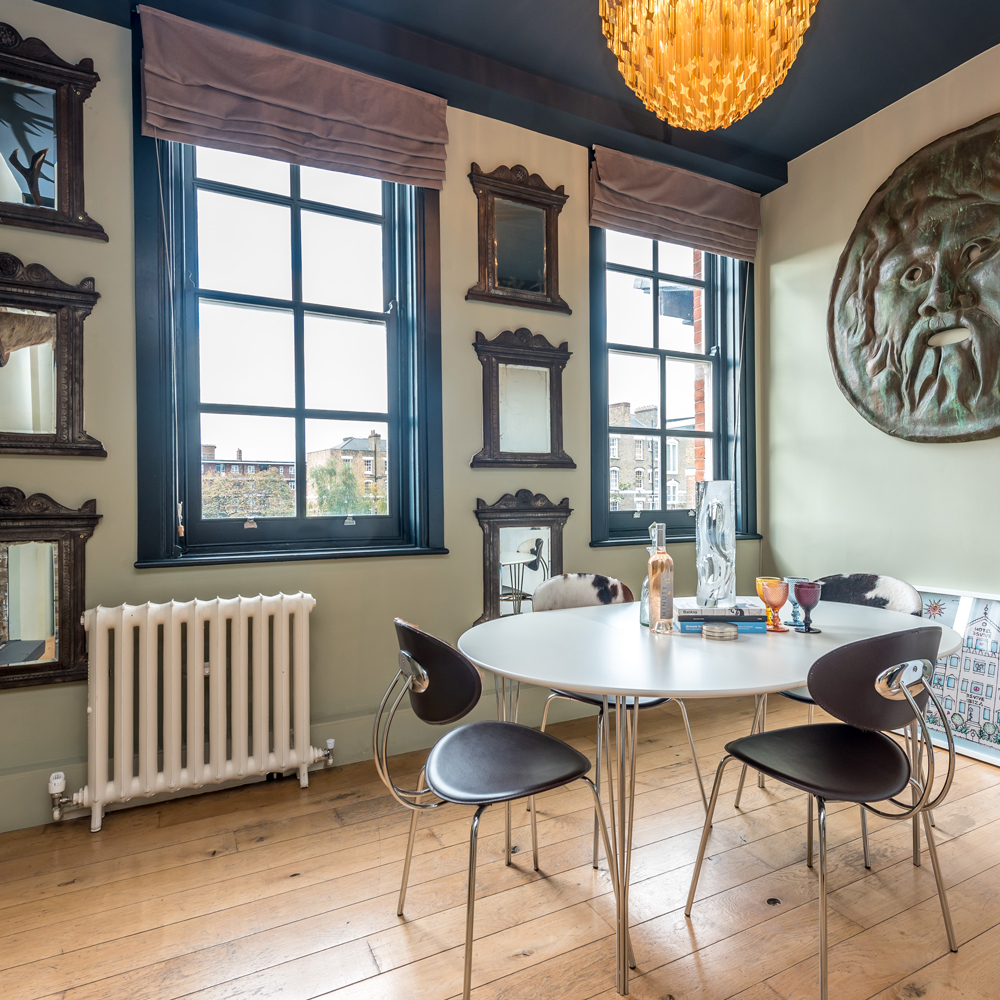
Kitchen

The kitchen features contemporary white units with wooden worksurfaces. An original Pop Art feature wall holds court in this room. The bold artwork adds a modern touch the characterful period property.
Bedrooms
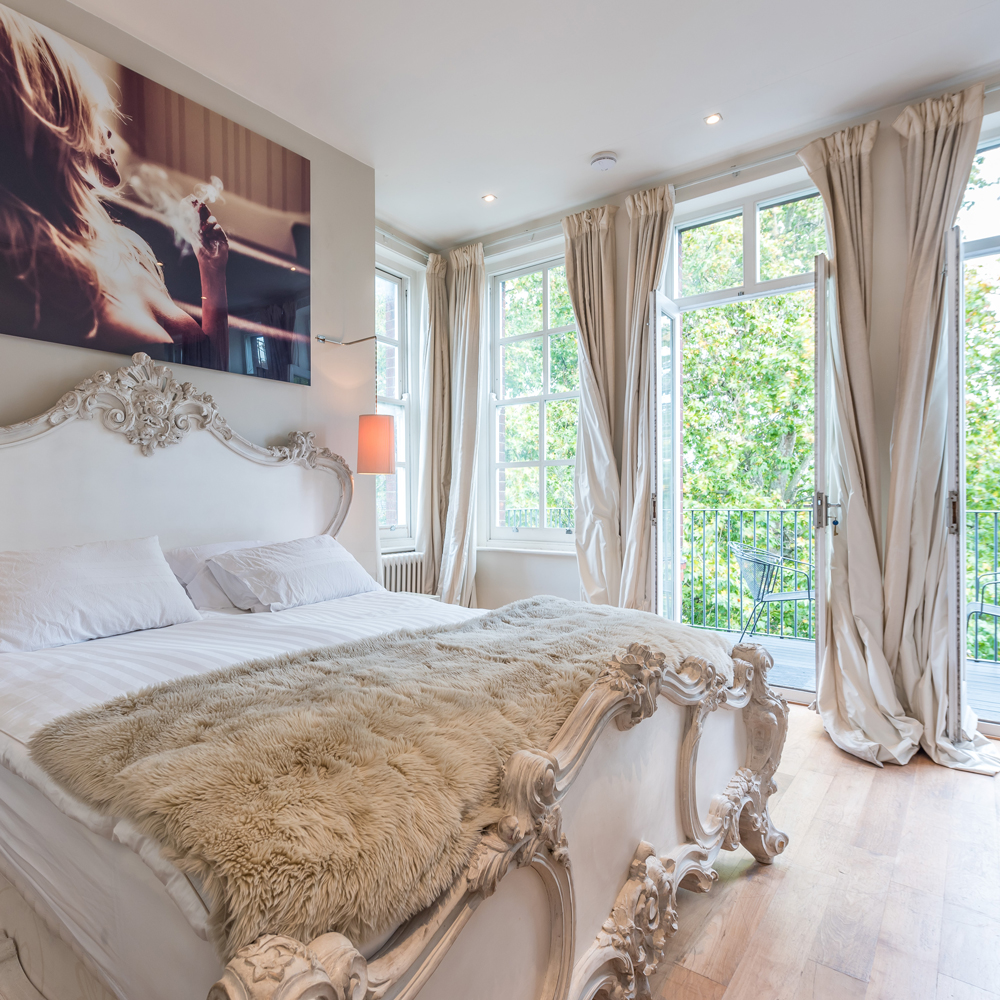
Floor-to-ceiling windows and doors flood this master bedroom with natural light. The balcony adds a welcome escape to the outside space.
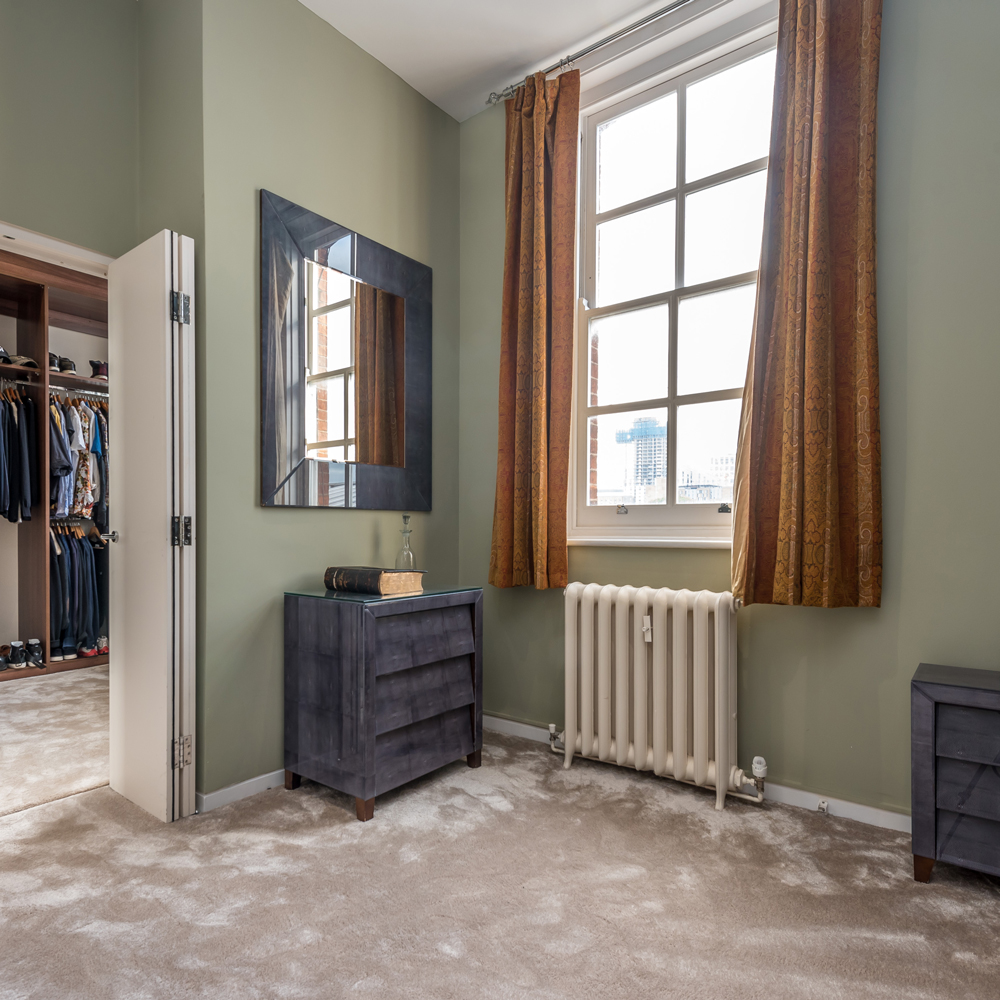
Complete with a walk-in dressing room, the spare bedroom is far from shabby.
Bathroom
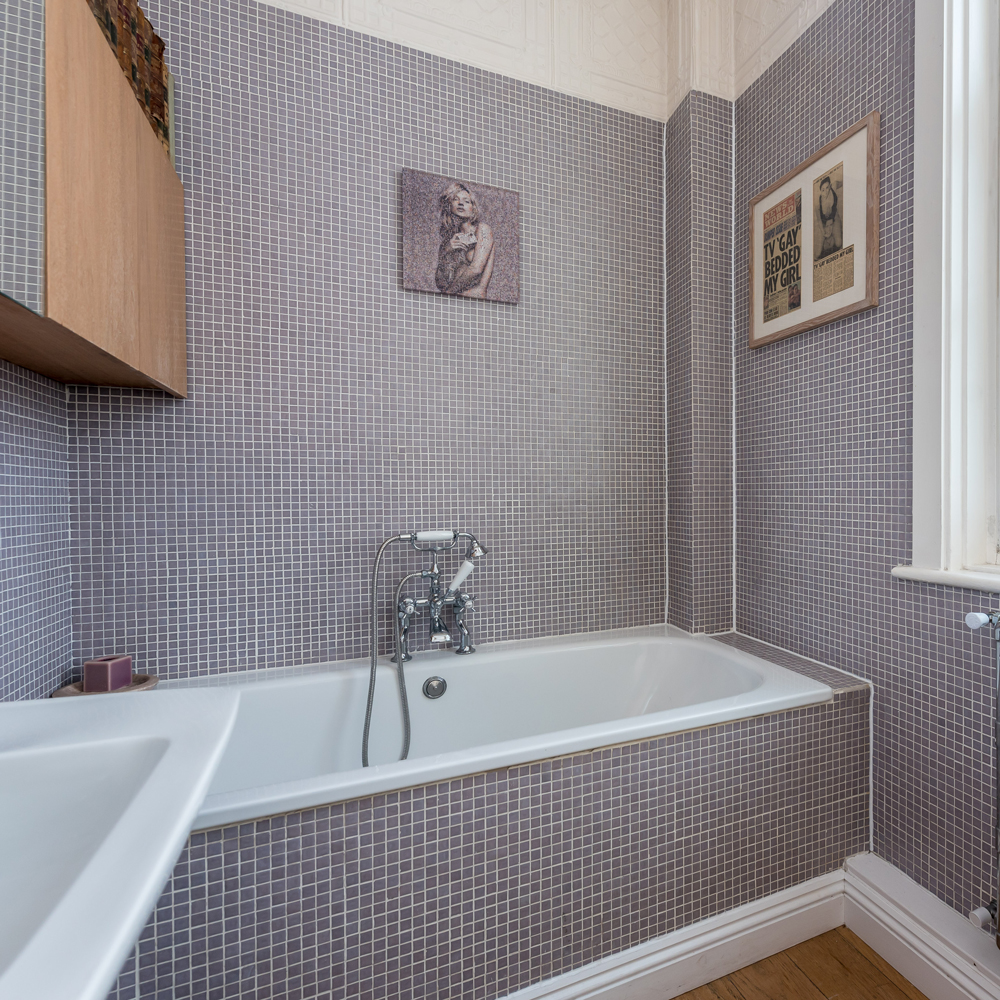
Small-scale grey mosaic tiles keep the bathroom simple but stylish
Outdoor space
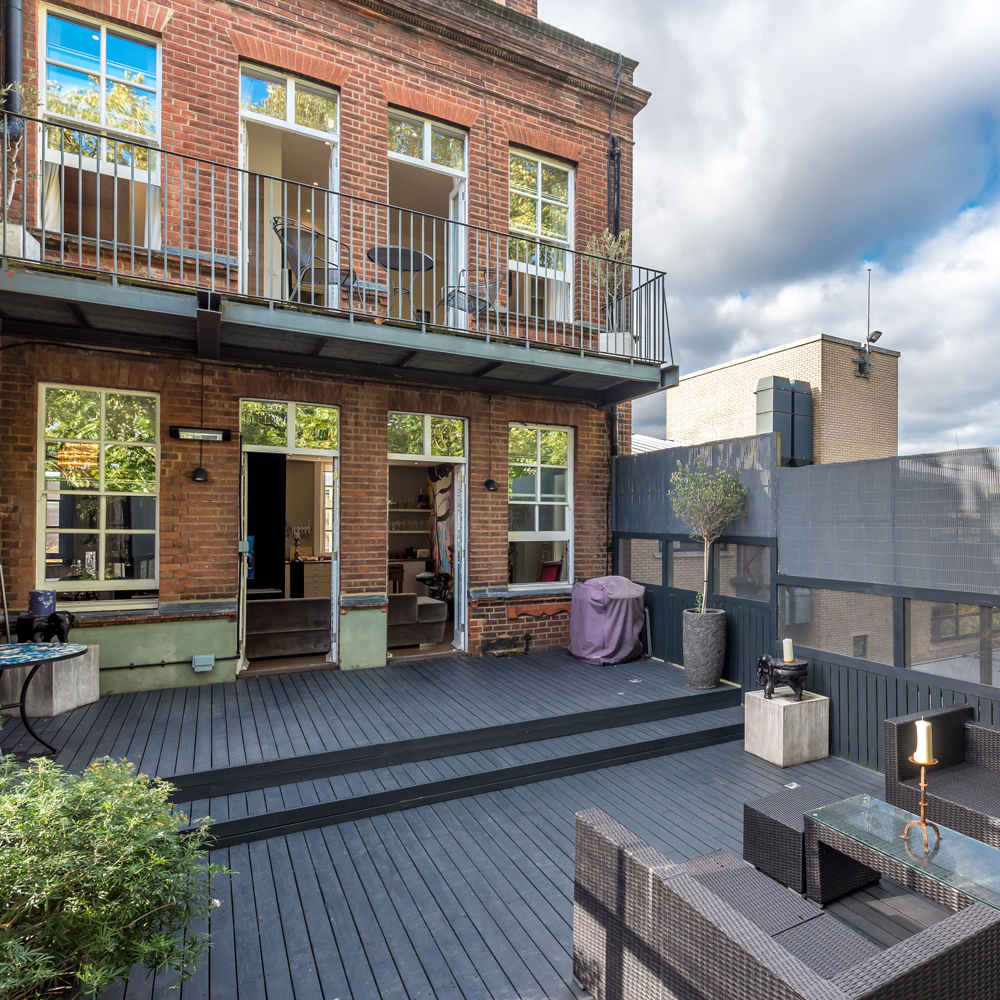
The generous outdoor terrace is accessed via two doors from the open-plan living space on the second floor. The master bedroom on the third floor has doors leading out to a balcony area, overlooking the terrace.
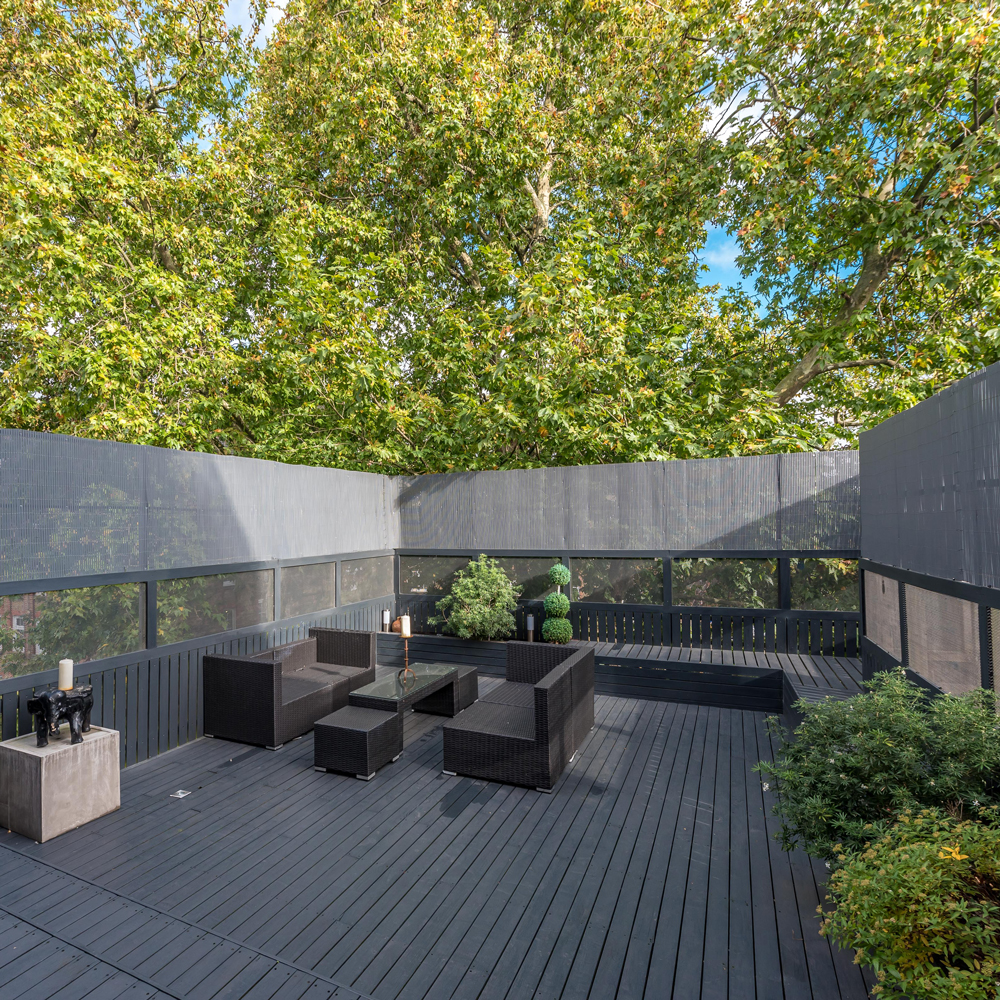
In the heart of Hoxton, London, having this much outdoor space is extremely rare, and would command a price premium. There's more than enough room to host many a summer soiree.
This former school turned apartment is currency on the market with Savills, with a guide price of £2.1 million.
Related: Fall in love with this Grade II-listed Victorian former schoolhouse in Oxford
Fancy a term or two of penthouse living?
Tamara was Ideal Home's Digital Editor before joining the Woman & Home team in 2022. She has spent the last 15 years working with the style teams at Country Homes & Interiors and Ideal Home, both now at Future PLC. It’s with these award wining interiors teams that she's honed her skills and passion for shopping, styling and writing. Tamara is always ahead of the curve when it comes to interiors trends – and is great at seeking out designer dupes on the high street.