Take a look inside this expansive Chelsea home featuring the most amazing interiors behind its period facade
This unique family home is on the market for a guide price of £18 million
Sign up to our newsletter for style inspiration, real homes, project and garden advice and shopping know-how
You are now subscribed
Your newsletter sign-up was successful
Arranged over four floors and newly built behind it's period exterior this six-bed, seven-bath, five-reception Chelsea home is located in a sought after side street just a short walk away from the iconic Sloane Square.
More beautiful homes: Take a tour of this fun and vibrant Victorian end-of-terrace in Hampshire
This luxurious home also has a number of other outstanding features including a gym, study, cellar, roof terrace and annexe/staff accommodation.
Exterior
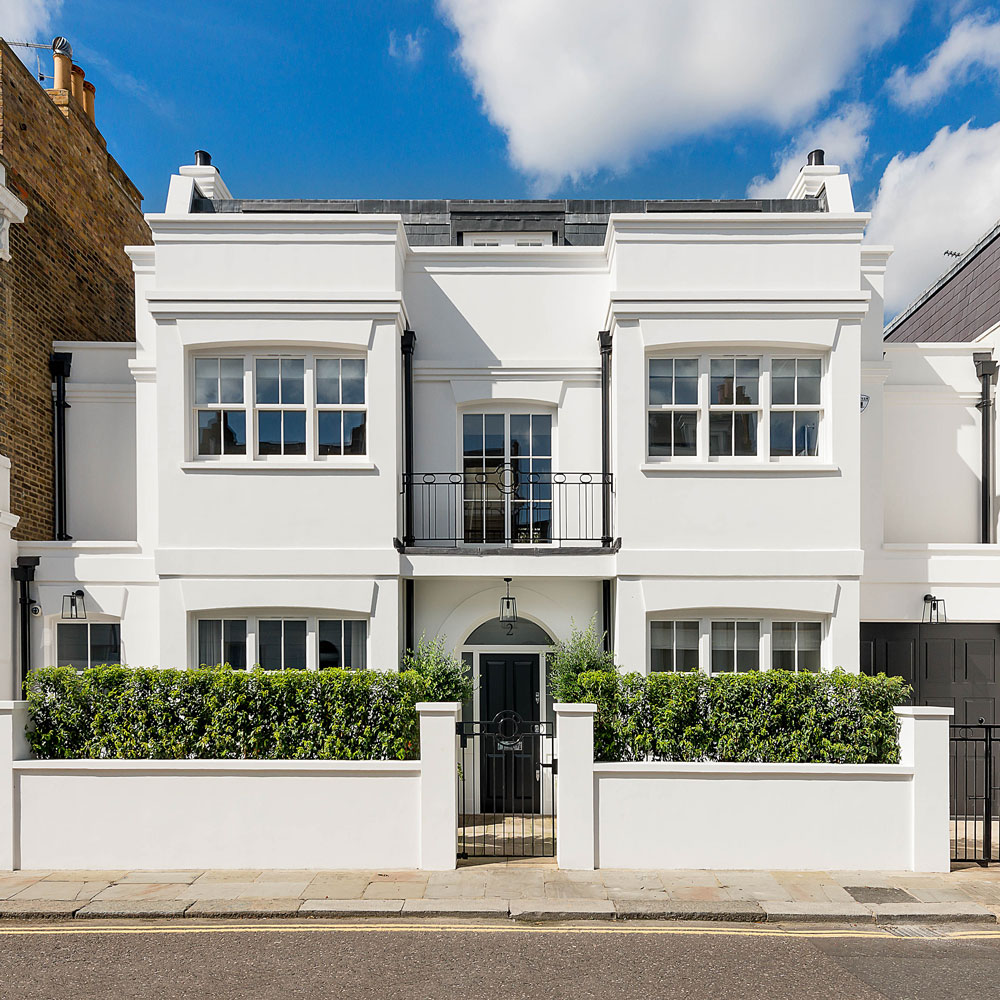
A double-fronted exterior coming in at 50' wide gives potential buyers a hint of just how roomy this property is inside. We're big fans of the sleek monochrome palette punctured with a welcome hit of green with some well placed hedges.
Living Room
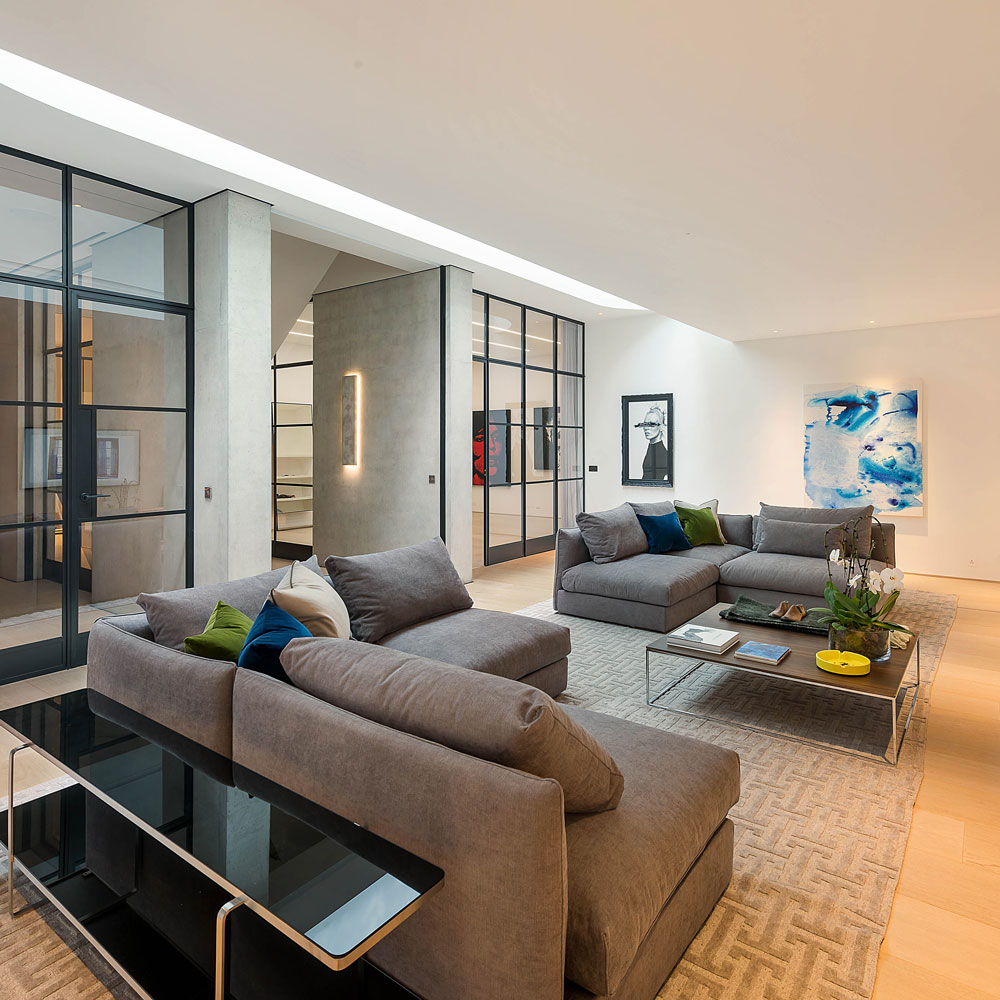
The home's contemporary leanings are perfectly shown off in this large living room. Statement wall art and floor-to-ceiling glass partition walls capture your attention, while a wood and metal mix central coffee table and velvet scatter cushions add warmth.
Kitchen
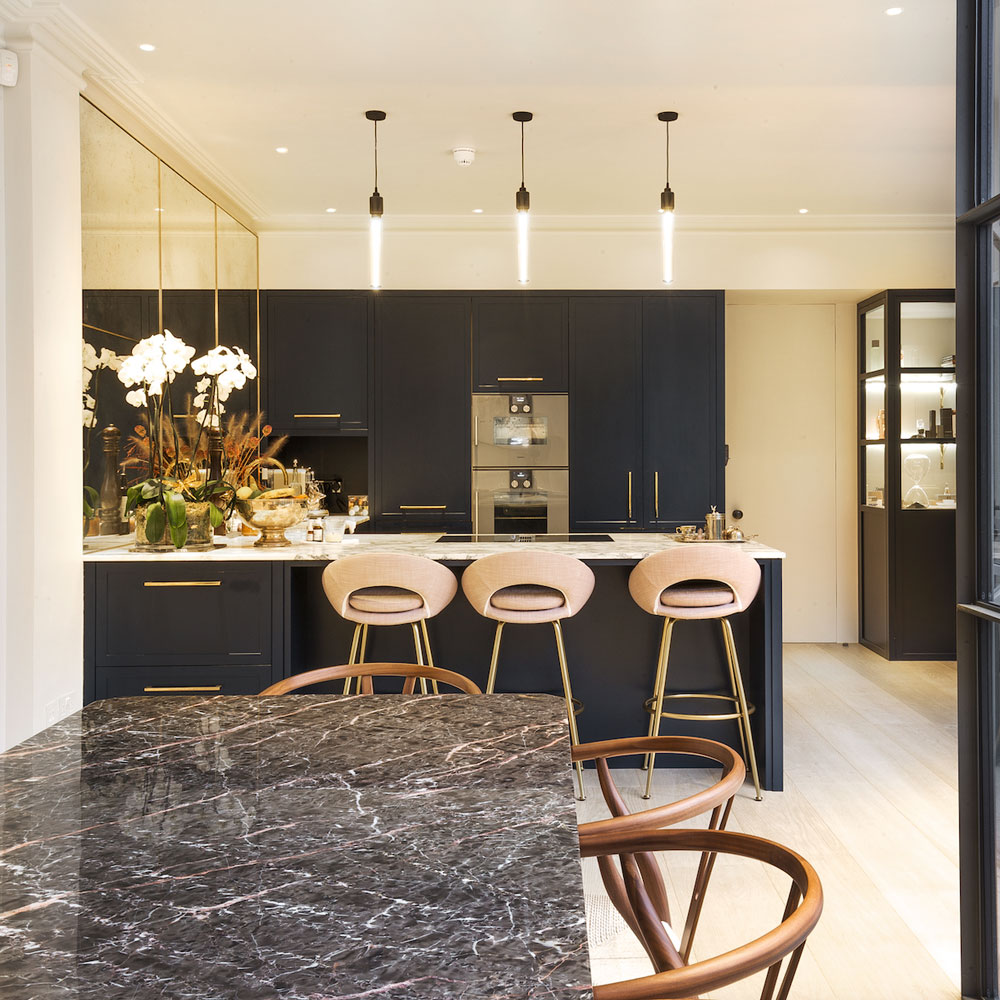
Who wouldn't love to come home to an open-plan kitchen as stunning as this? From the dark cabinetry to the marble work tops, and THOSE pink and gold breakfast bar chairs – this space is a complete design dream. Even the integrated ovens manage to add a touch of cooking class.
Bedroom
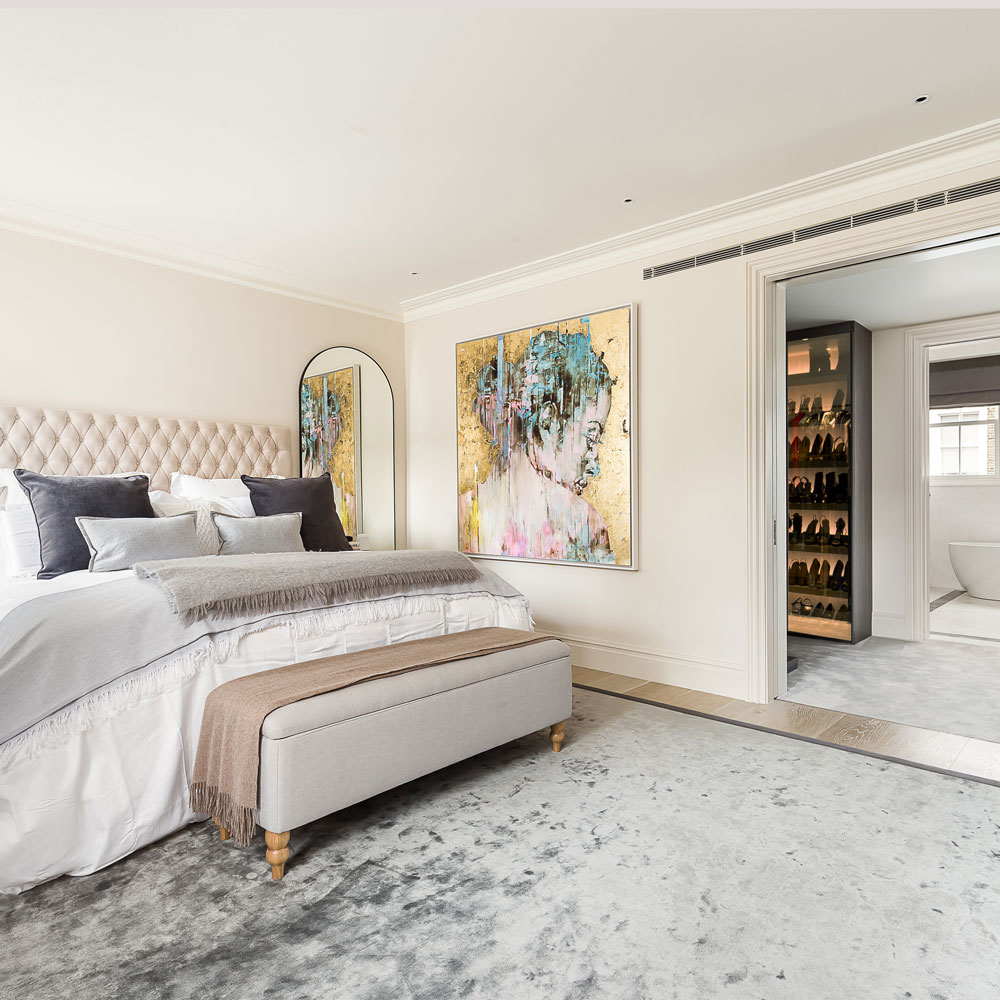
This spacious master bedroom suite has a large walk through dressing room which leads into a modern ensuite bathroom and private south facing roof terrace. Tones of blush pink, white and grey come together to creating a calming ambience.
Sign up to our newsletter for style inspiration, real homes, project and garden advice and shopping know-how
Bathroom
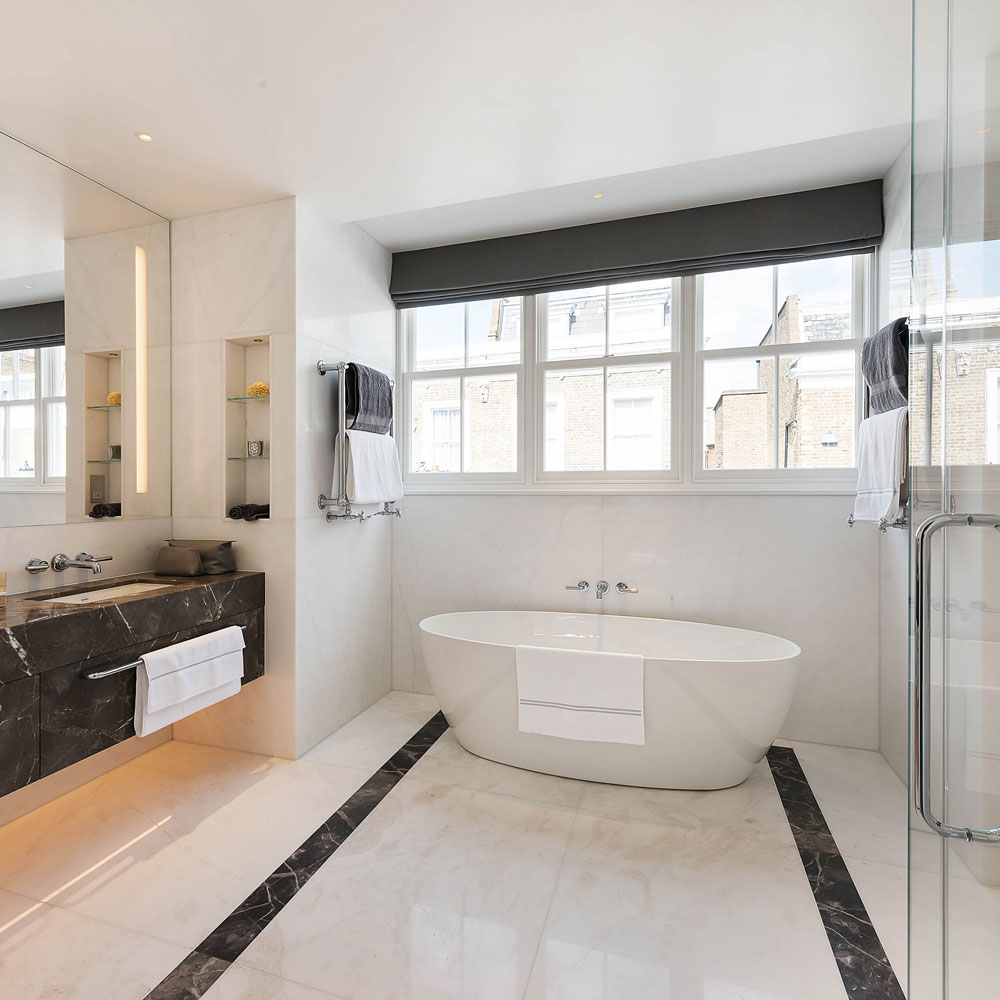
A modern freestanding bathtub, floating sink unit and floor-to-ceiling tiles create a unified look that feels very hotel chic.
Garden
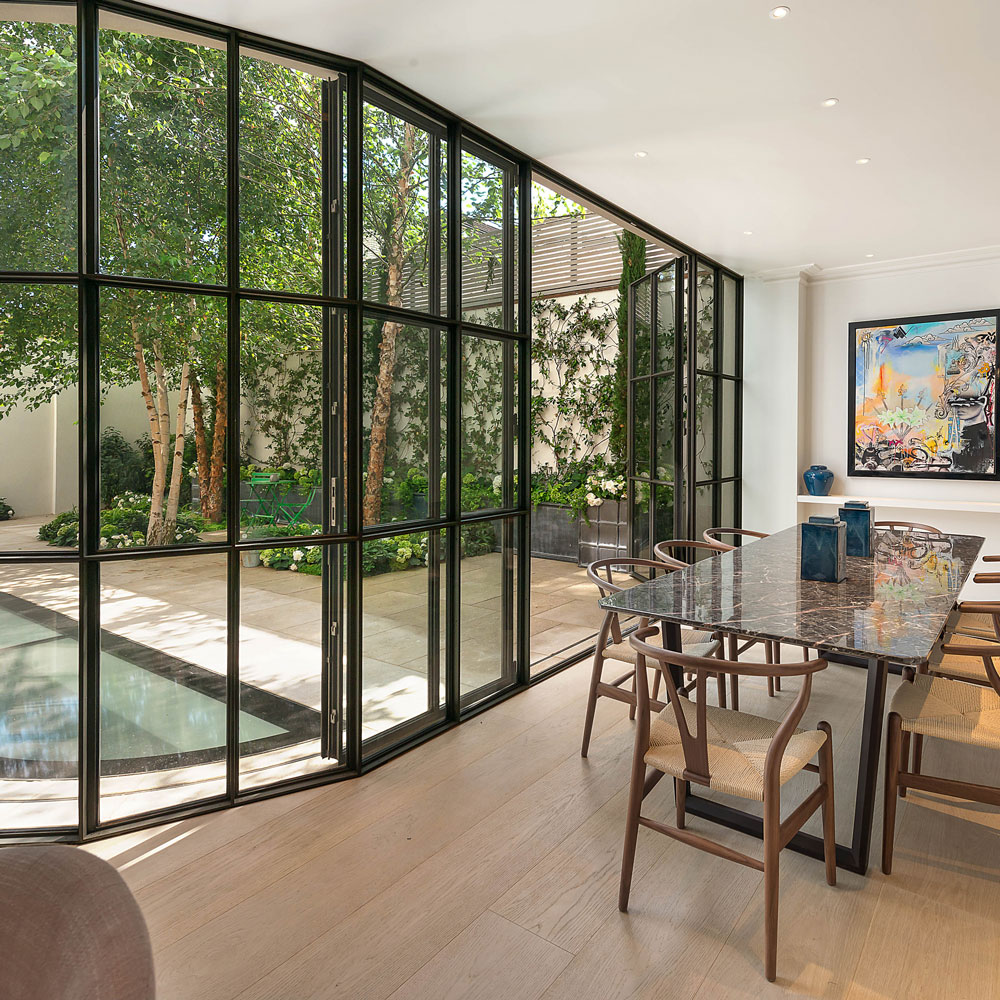
This courtyard garden is a little oasis in the middle of London. Planted borders, climbing plants and a small seating area create an inviting space that's ideal to relax, whatever the time for day.
Shawfield Street is on the market with John D Wood & Co for a guide price of £18 million.
Which is your favourite space in this home?