Take a look around this superb Victorian home with 22 acres and a stable house
Tillywhally House in Kinross, Scotland, could be yours for £1.25million
Tillywhally is a superb Victorian country house that dates from the 1850s, but don’t expect the interior to reflect that as it has undergone extension renovation in recent years. With six spacious bedrooms, three bathrooms and four reception rooms, there is plenty of space for you and your family.
Related: Take a tour of this smart three-bed Edwardian home with stunning conservatory in London
The outside is just as impressive, with about 22 acres of gardens, woodlands and parkland grazing. There is also a fantastic range of outbuildings, which could have development potential subject to required planning permissions.
Let’s take a look around…
Exterior
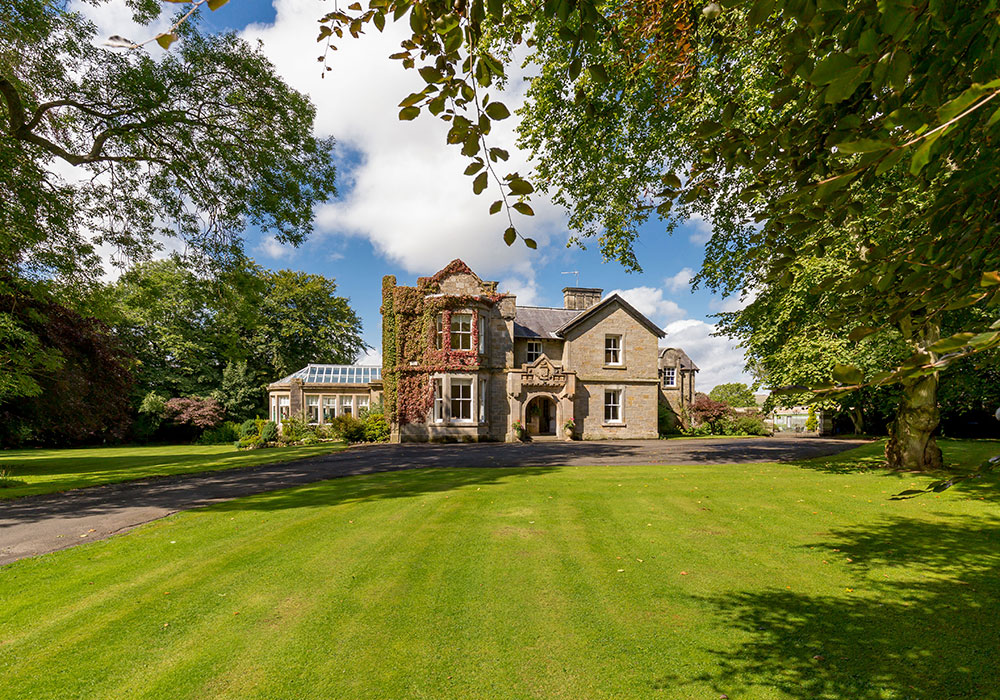
Tillywhally House has a grand entrance façade with a battlemented porch and a date stone above the arched front doorway. It is built of stone under pitched slate roofs with front facing gables.
The surrounding mature woodland protects the well-maintained gardens and the tarmac driveway sweeps through the gardens all the way up into the courtyard.
Entrance Hall
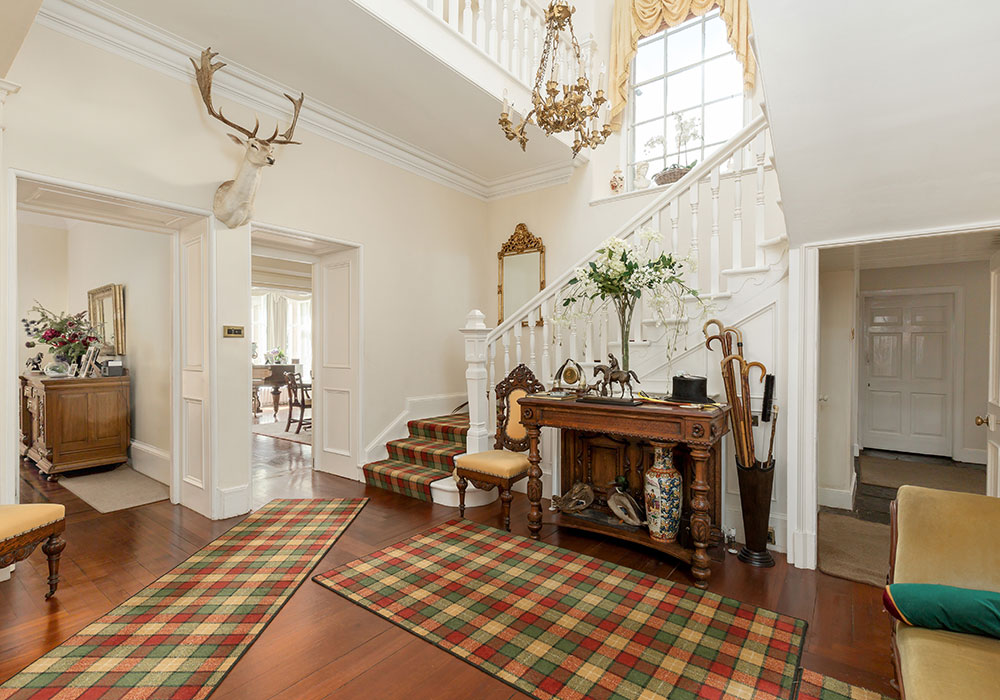
Paying homage to its Scottish roots with tartan décor throughout, the grand entrance hall features a spiral staircase and a large window half way up which lets in plenty of natural light.
Sign up to our newsletter for style inspiration, real homes, project and garden advice and shopping know-how
Living Room
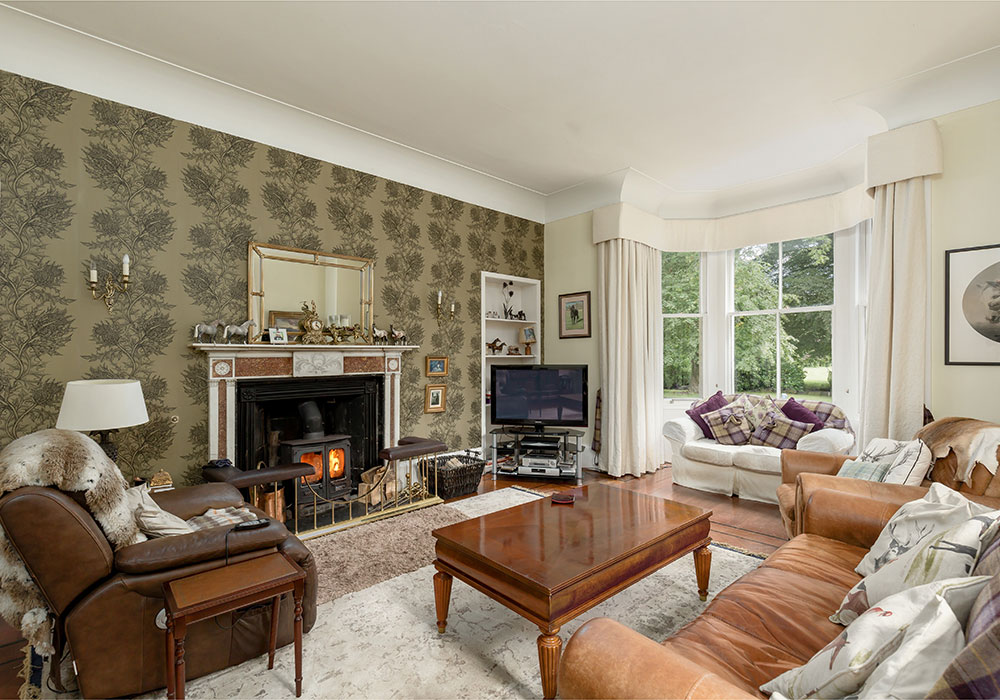
One of four reception rooms, this spacious living room features a large bay window to the front of the house, with a further south-facing window. A wood burning stove is set into the fireplace with an Adam style marble mantel.
Dining Room
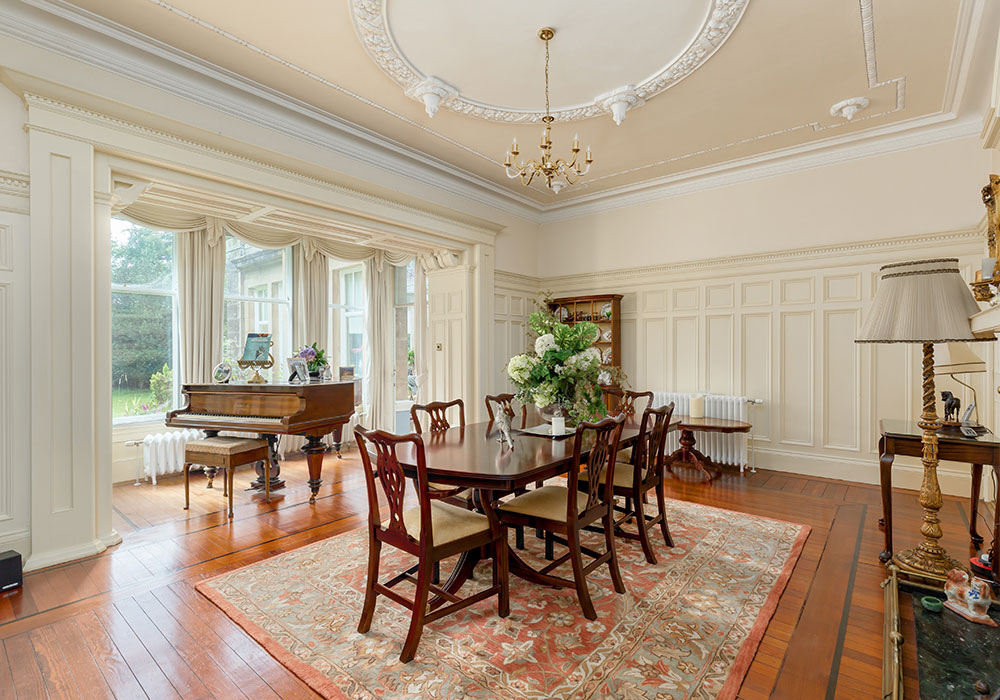
An ample-sized dining room with decorative circular ceiling plasterwork, wood panelled walls and large south-facing window. It also features a stunning cast iron open fireplace with white marble inset.
Related: Take a tour of this double-fronted Windsor home with a spectacular orangery and gardens
Kitchen / Dining Room
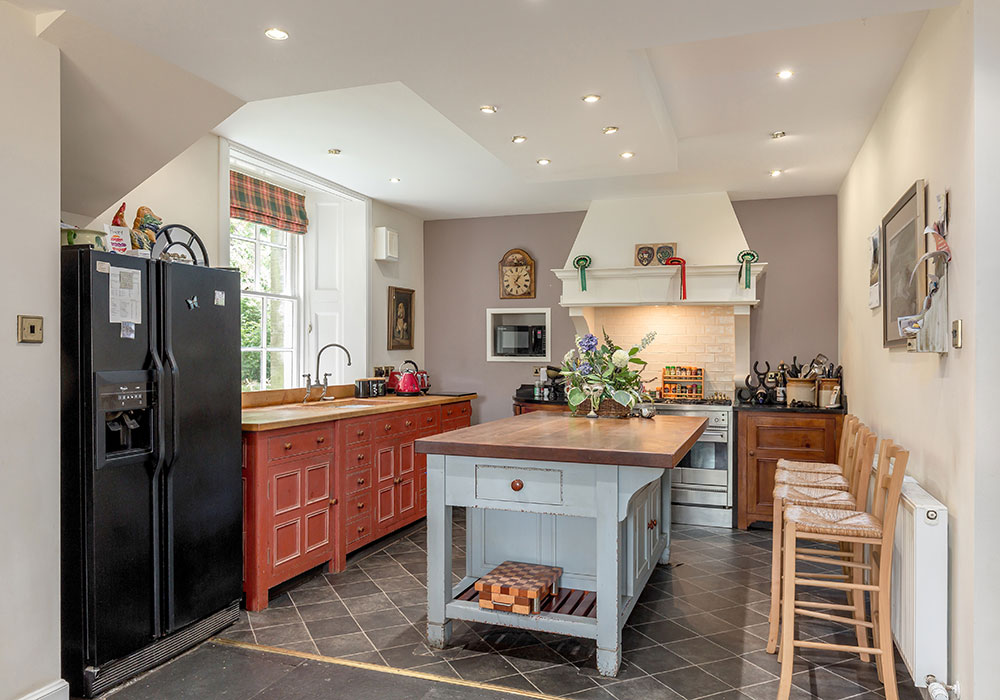
Designed to a high specification, this bespoke open plan Chalon kitchen features stone flooring, solid wood storage units and a shelved pantry.
There's a Belfast sink and integrated appliances include a Britannia two-oven range cooker, hob with seven burners, an extractor fan, a freestanding American-style Whirlpool fridge freezer and a Kenwood dishwasher.
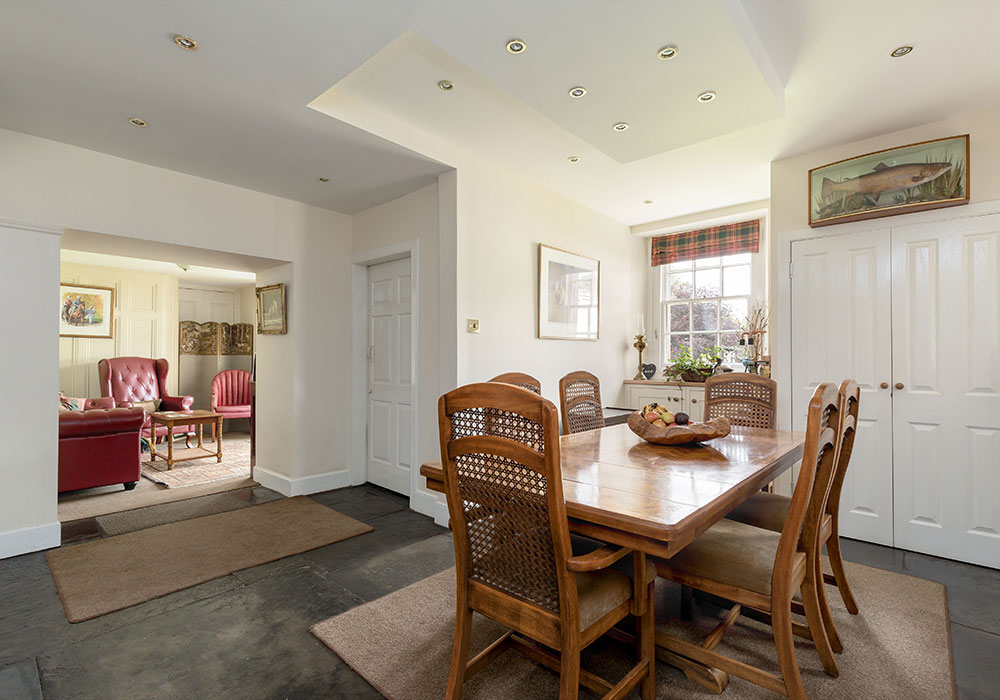
While the kitchen may seem compact, it opens out into a spacious dining area, through which you can access a utility room with units incorporating a sink, plumbing for a washing machine and tumble dryer, fitted coat hooks and a separate WC.
Snug
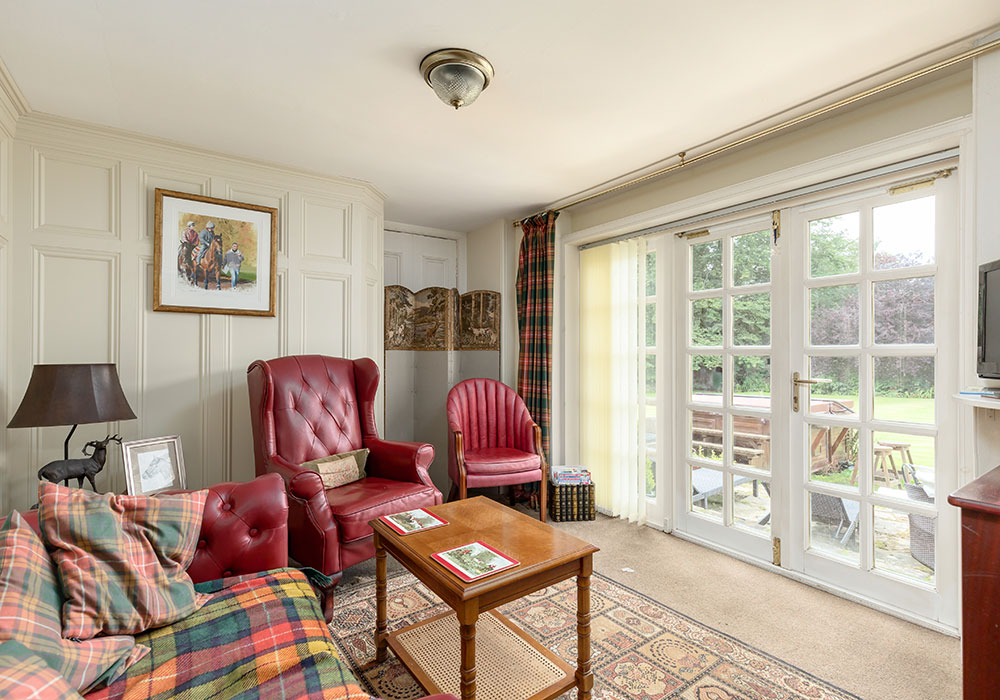
This snug is great for extra space and can be turned into any room of your choosing. The double French doors open out into the beautiful garden, which is perfect for those sunny days.
Orangery
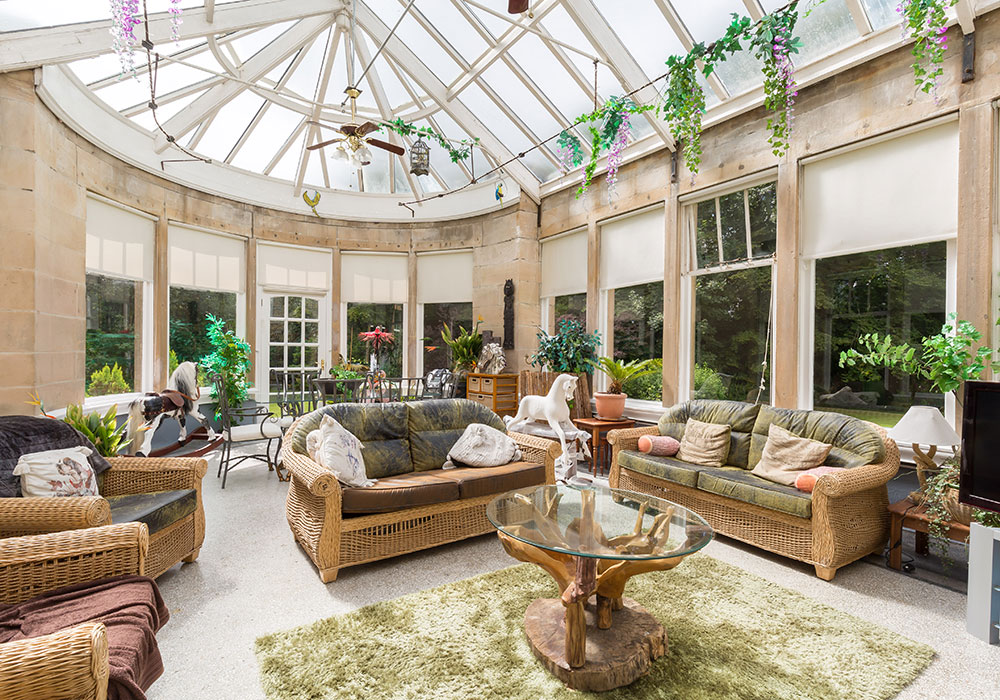
Orangery ideas are always a winner: this beautiful, south facing, Victorian orangery has plenty of space and would be great for entertaining. It features terrazzo flooring and an elegant fireplace with stone thistle emblems. There’s also the breathtaking view out into the vast gardens.
Bathroom
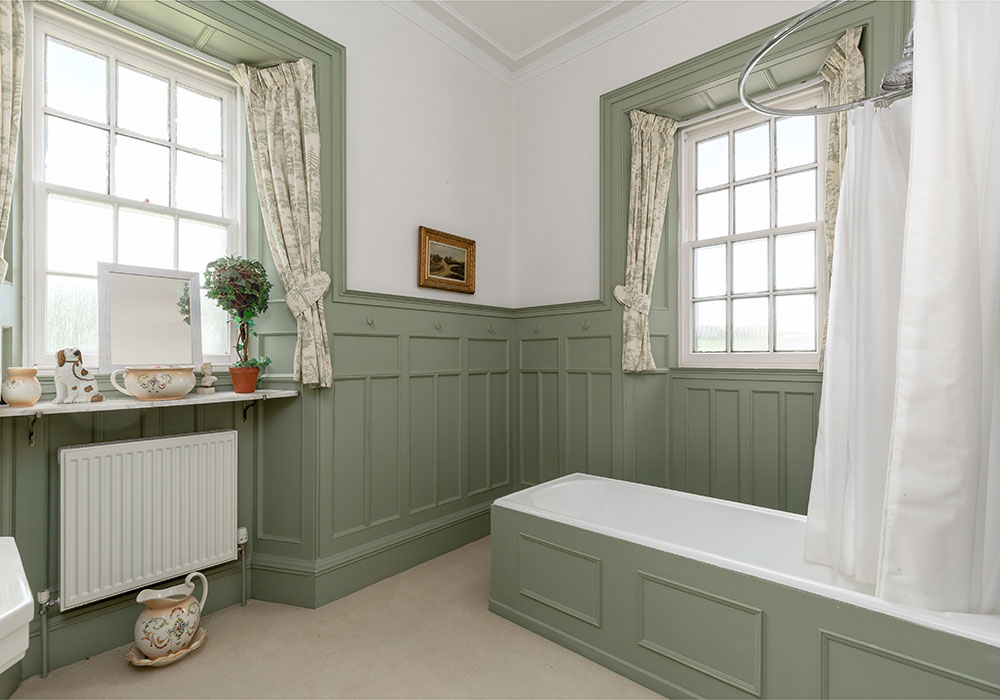
One of three bathrooms, two of which are en suite, this main bathroom has a separate WC and linen cupboard for extra storage. The unusual slim design of the bathtub features a rainfall shower head attached above, with two large windows that offer beautiful views.
Related: Take a tour of this stunning Grade II listed Georgian home – you’ll be bowled over by the interiors
Bedroom
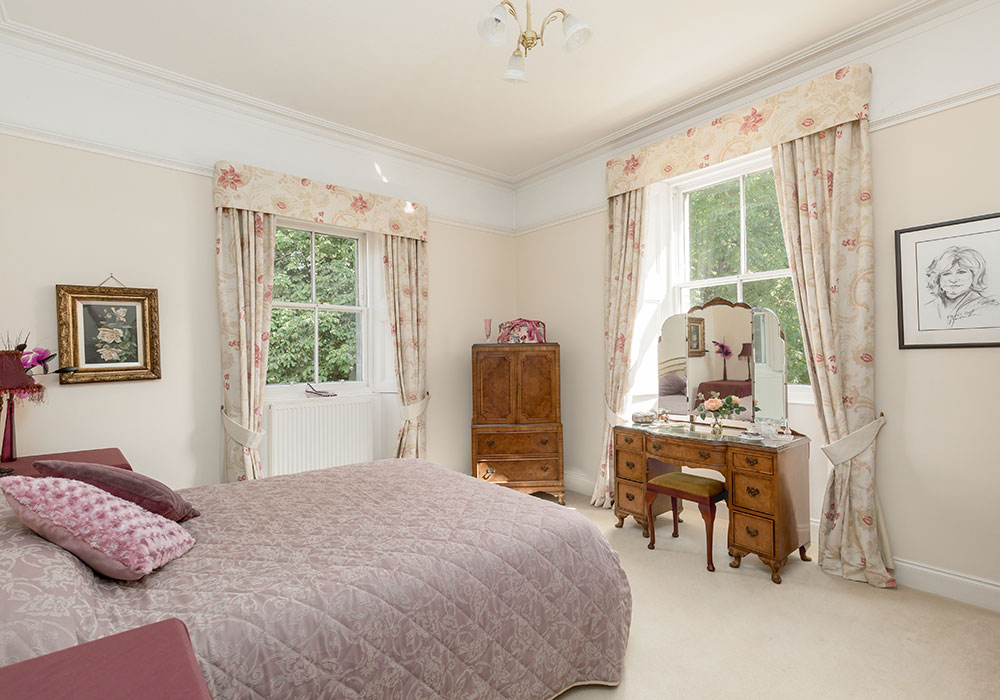
The master bedroom is one of six in the property and has a beautiful large bay window and a further south-facing window. The spacious room opens it up to endless design possibilities as the wardrobes are fitted into the nearby dressing room.
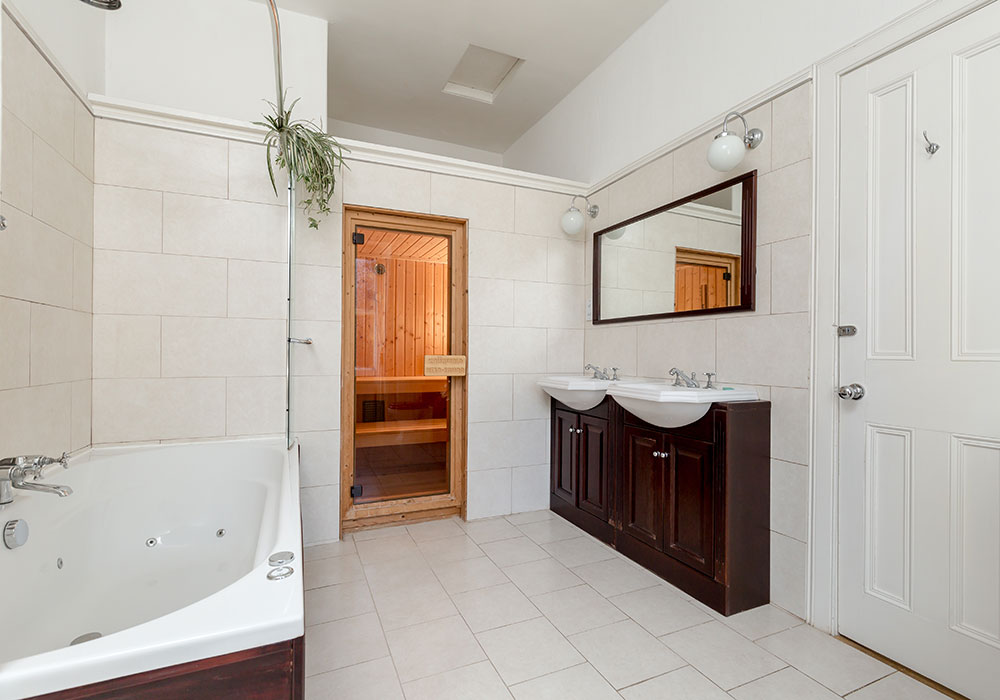
One great thing about this room is its en suite bathroom, with Jacuzzi bath and shower, WC, his and hers wash basins and your very own sauna!
Garden
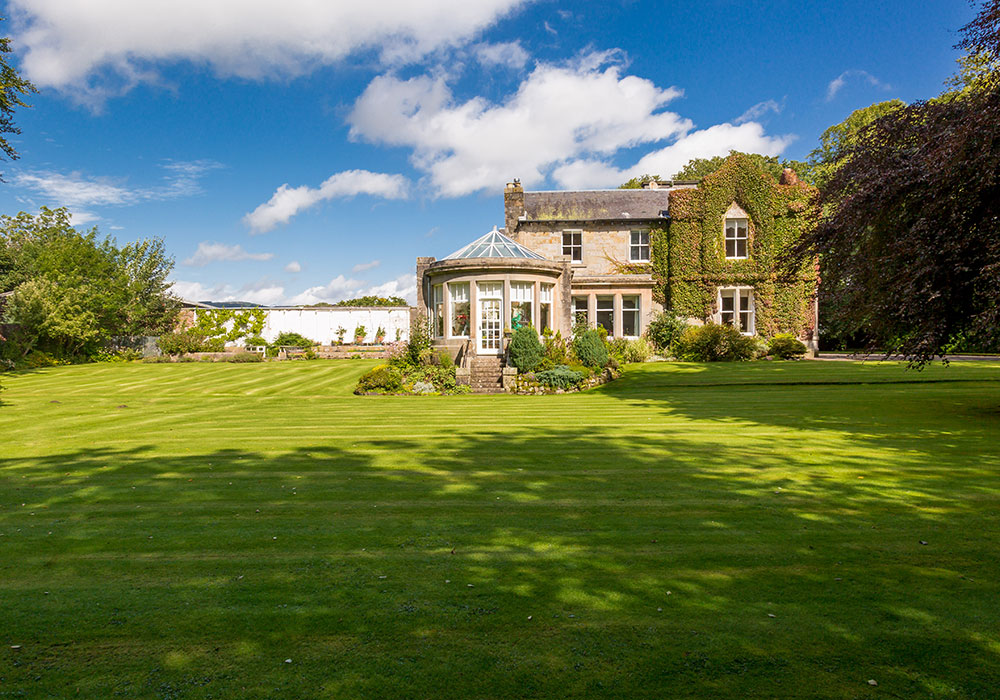
With almost 22 acres of land, the garden will take some upkeep but its beauty is surely worth it. The principal gardens have a variety of mature broadleaf trees including beautiful copper beeches. There are large lawned areas and well-stocked flowerbeds containing a mixture of shrubs and plants.
Outbuildings
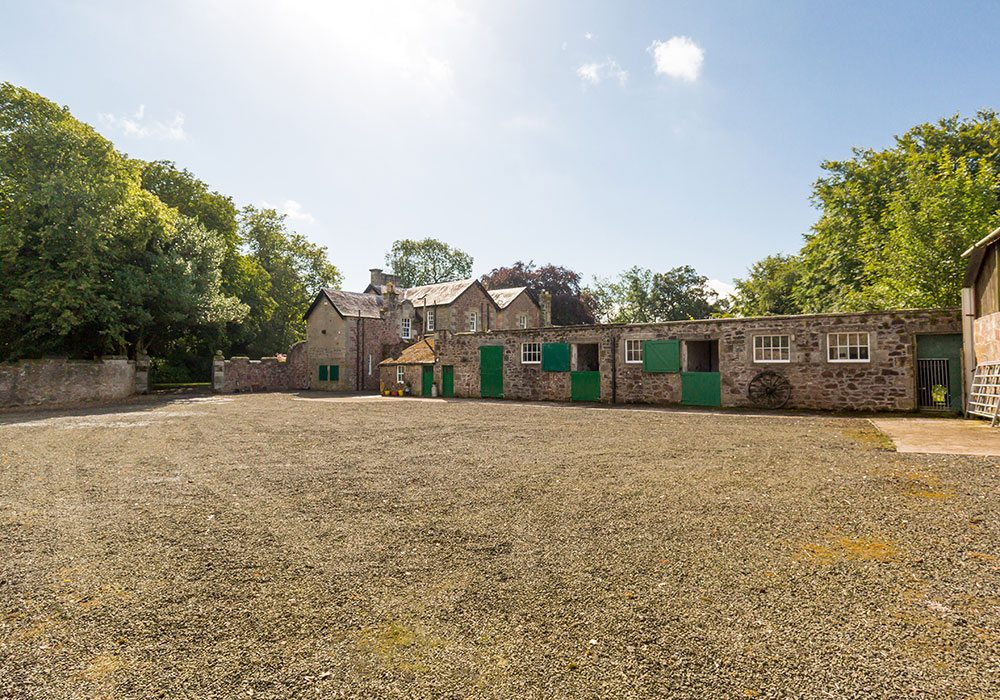
The outbuildings have fantastic development potential, subject to required planning permissions. There is the original stone built coach house under a pitched slate roof. An 1858 date stone sits above four coach bays, three of which are arched, and a stone staircase to the side leads up to the loft.
Across the courtyard is the stone built stable house with four large loose boxes (one of which is used as a dog kennel) and stores to the side. There is also a large steel framed barn / indoor arena at the end of the courtyard.
Tillywhally House is on the market for £1.25million with Savills.