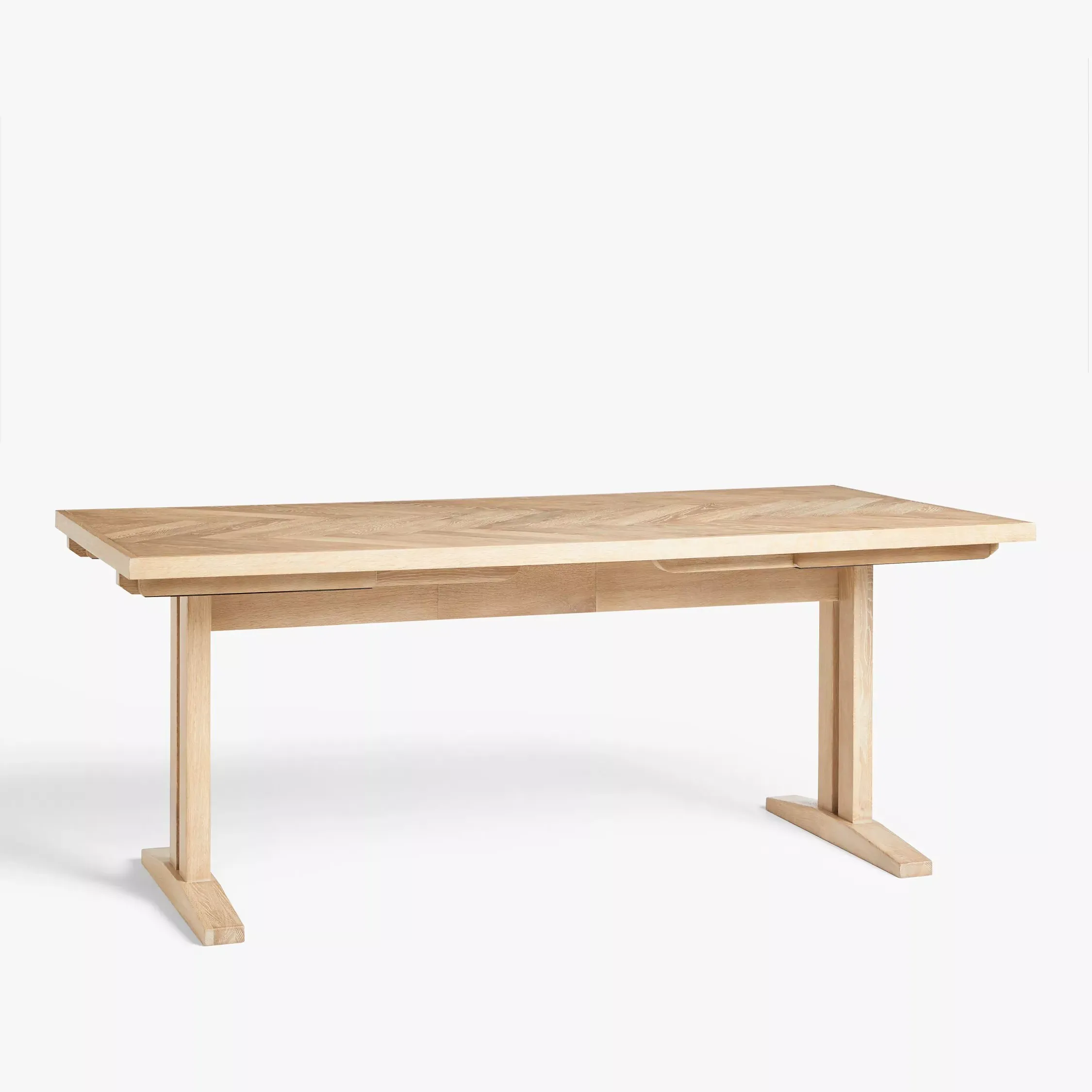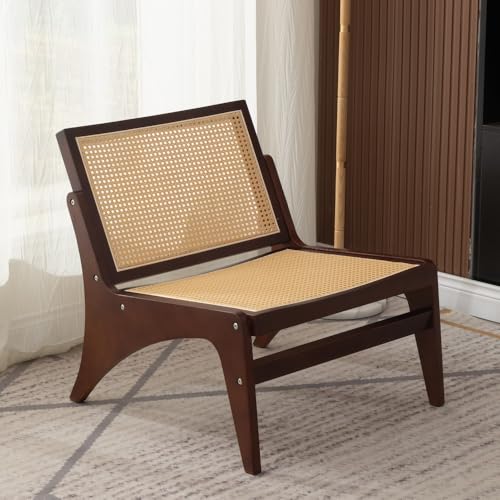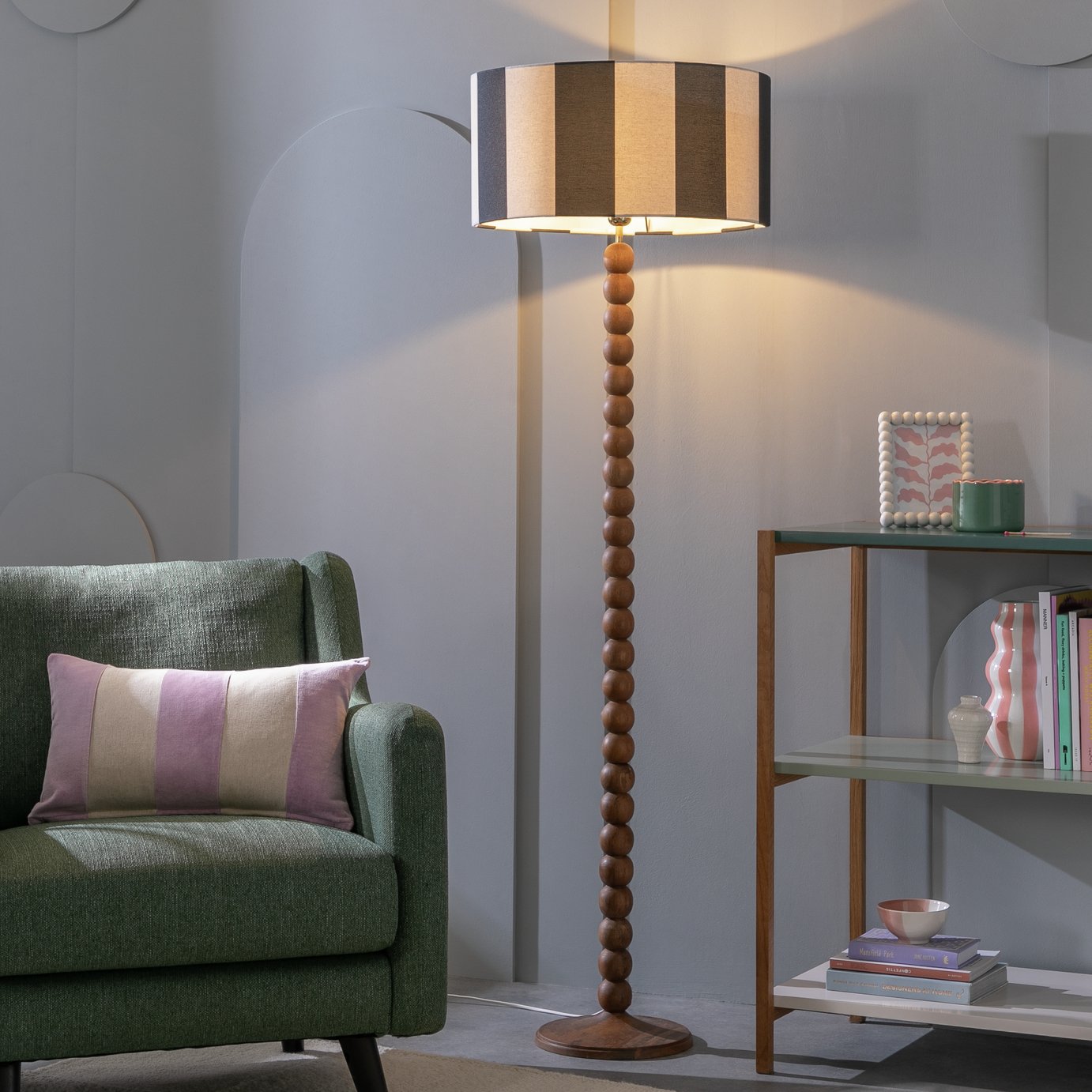This Bristol terrace house was stripped back to brick and reconfigured to create a beautiful modern space
It's been completely transformed
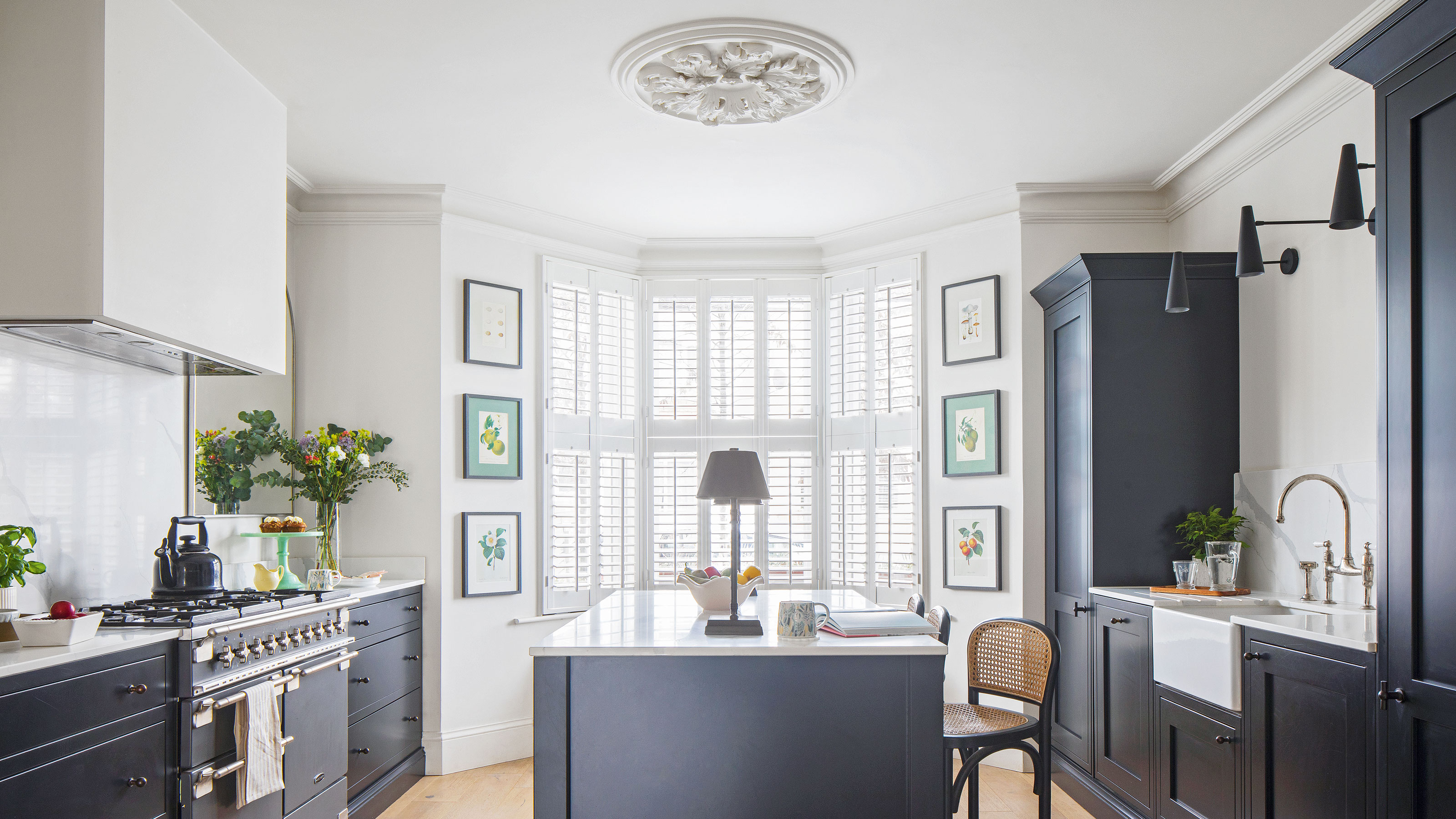
Sign up to our newsletter for style inspiration, real homes, project and garden advice and shopping know-how
You are now subscribed
Your newsletter sign-up was successful
WHO LIVES HERE?
Jessica, a garden designer, and her husband Elliot, live here with cocker spaniel Treacle and British shorthair cat Ted.
Keen to move somewhere with more space and tackle a renovation project, Jessica and Elliot found a terrace that was full of potential and in the perfect location.
‘We’d been living in a two-bedroom Victorian flat,’ explains Jessica. ‘It was full of character, but we were ready for more room both inside and out.
'I’ve always had a passion for period properties and garden design, so I was keen to find somewhere with the potential to extend, reconfigure, and really make our own. More than anything, I wanted the chance to get stuck into a renovation project from top to bottom.’
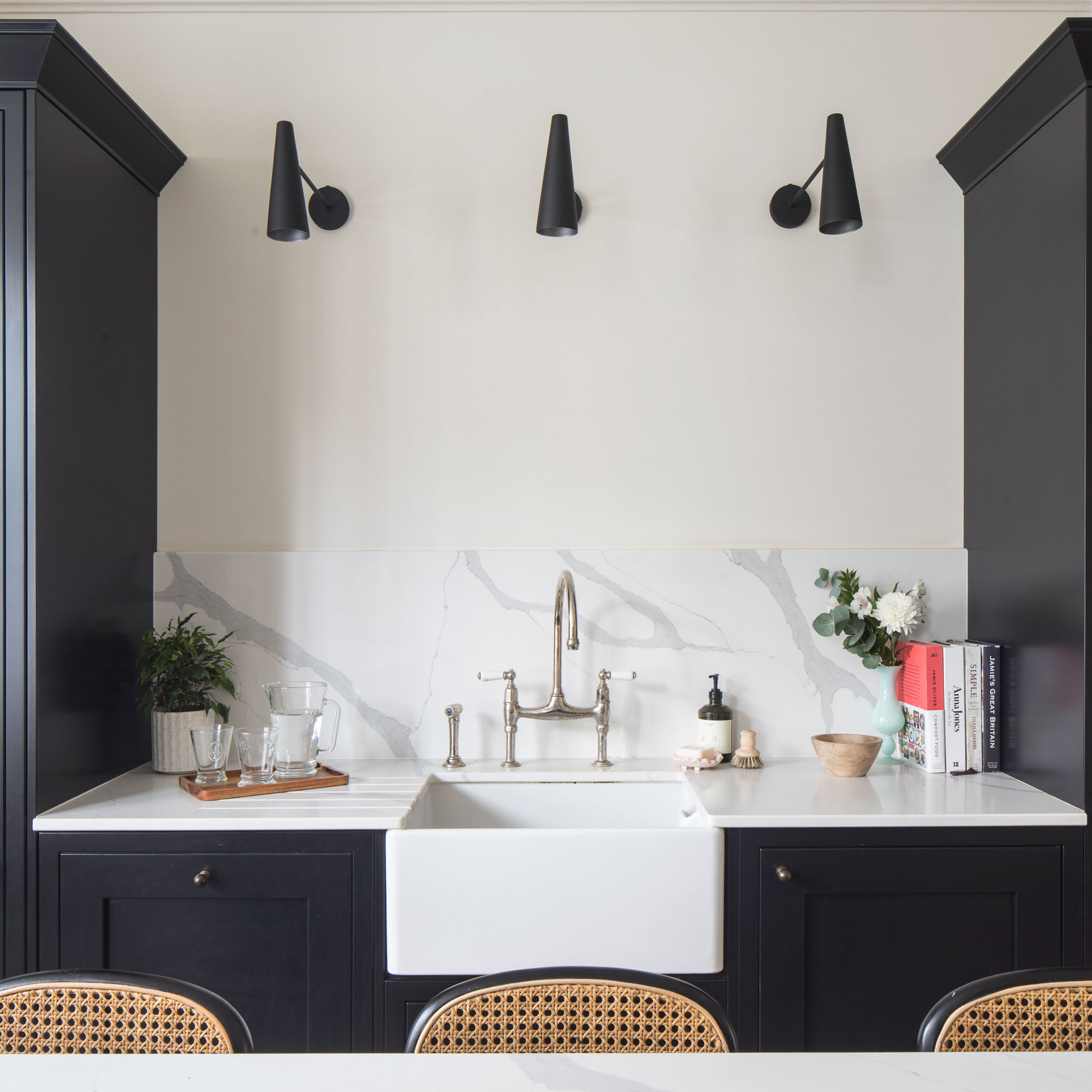
‘From the moment we walked in we knew we could create something special here. It was a classic two-up, two-down, but it had beautiful period features, great proportions and, importantly, scope to rework the layout.
'The southwest-facing garden was a huge bonus and the location was perfect - just a short walk from shops and restaurants. It was also within budget, which meant we had enough left for the renovations.’
I’m proud of how considered every detail is. Our home is calm, practical and cohesive. Each space works beautifully
‘We worked with local architect Frank Ghaidan, from Ghaidan Architects, exploring different ideas. We loved the concept of switching the kitchen and living room and adding a rear side-return extension for a spacious, sunken, light-filled living area.
'We also wanted to reconfigure the layout on the first floor to add an extra bedroom and convert the loft space – all without losing any of the property’s original charm.’
Sign up to our newsletter for style inspiration, real homes, project and garden advice and shopping know-how
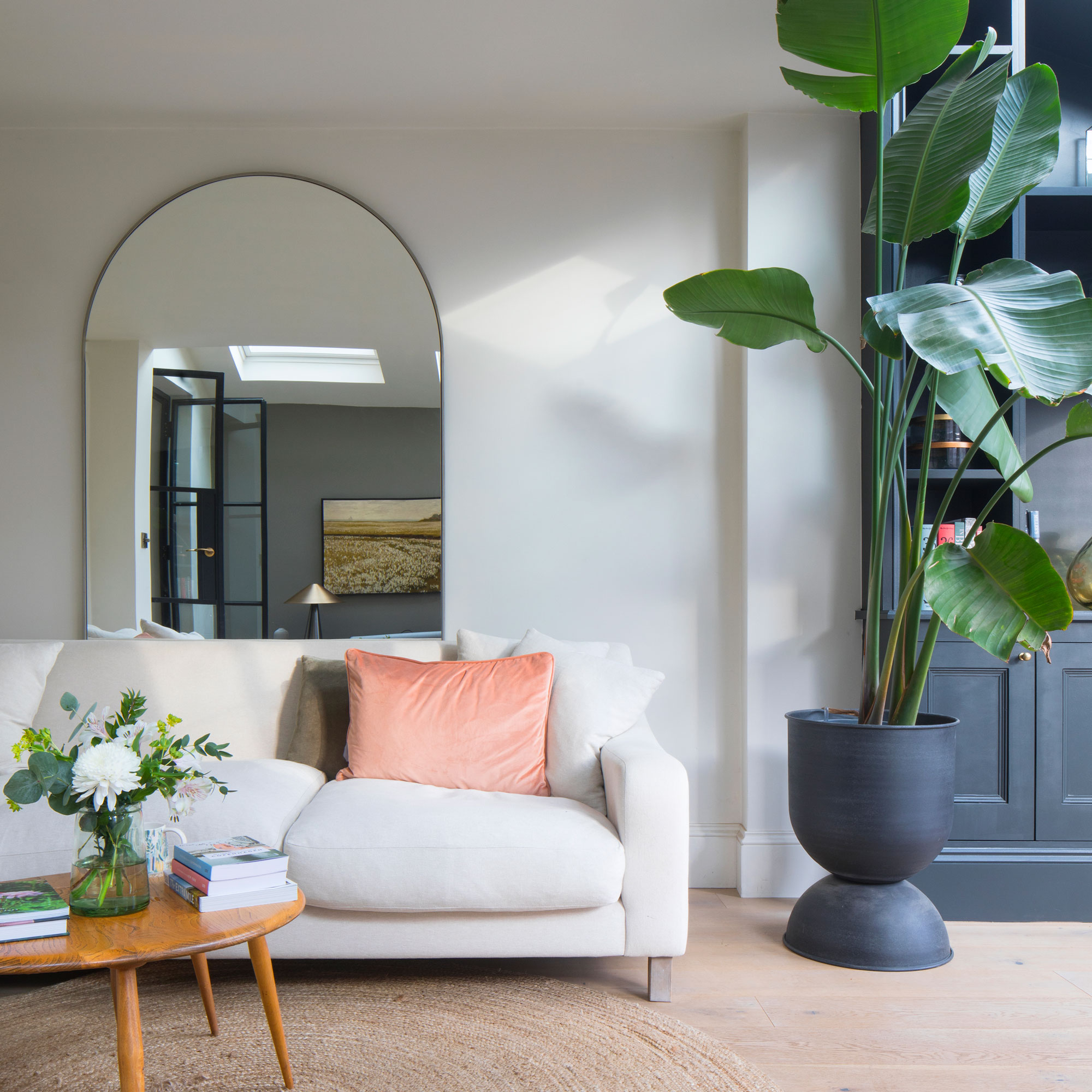
‘We stripped the house back to brick, reinsulated and replastered throughout, installed a new boiler, updated the electrics and moved all of the plumbing. A side-return extension was added for the new living room, and we borrowed space from the large front bedroom to create a smaller guest shower room.
'The old bathroom became a home office, and the loft was converted into a main bedroom with its own bathroom. The ground-floor layout was reimagined, too – the kitchen is now at the front, and the living room sits at the back with a vaulted ceiling, skylights and double doors that open onto the redesigned garden.’
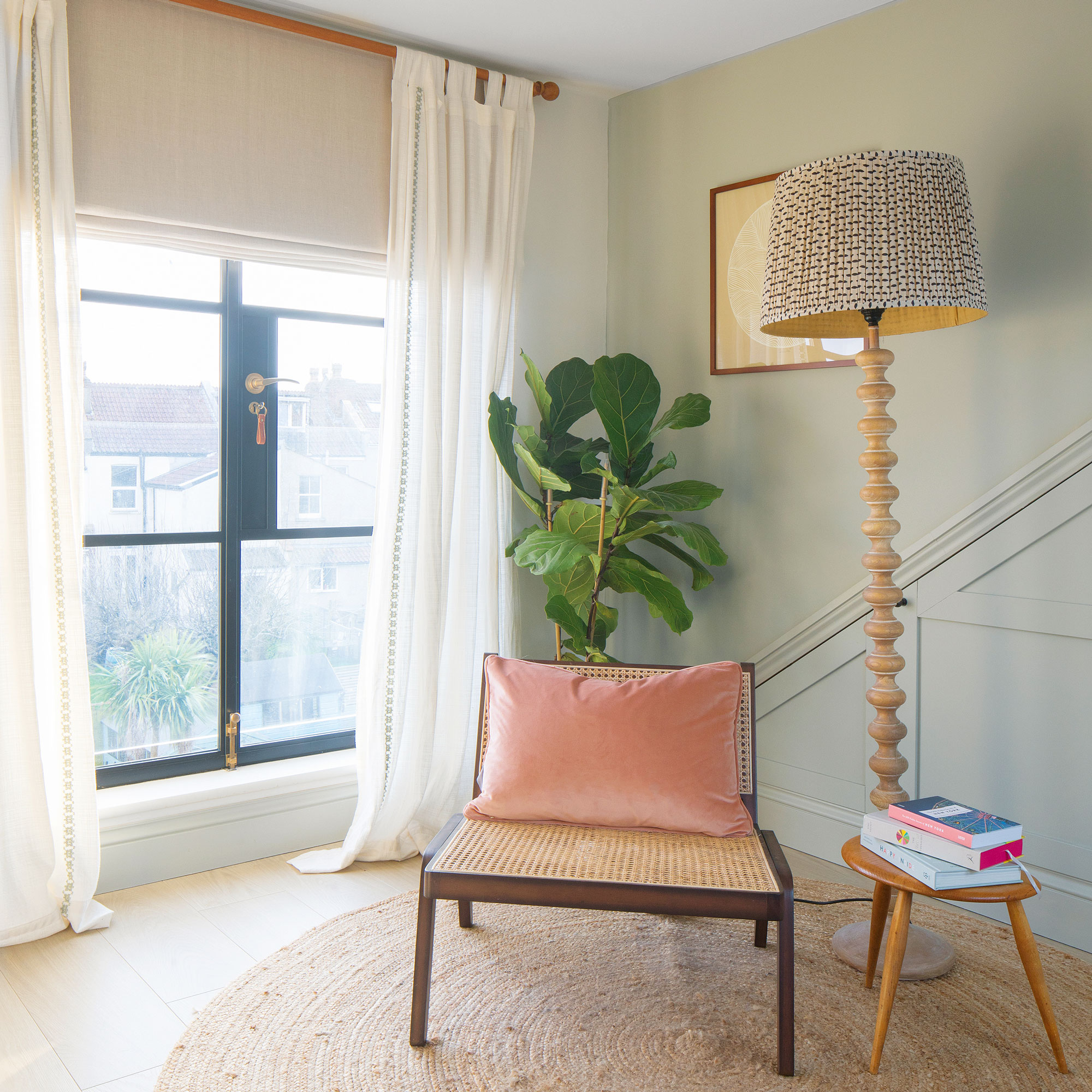
‘The whole house feels calm, practical and completely us. Whether we are hosting friends around the kitchen island or unwinding in the sunken living room looking out onto the garden, those moments bring me so much joy! We are incredibly proud to have brought our vision to life.’
Living room
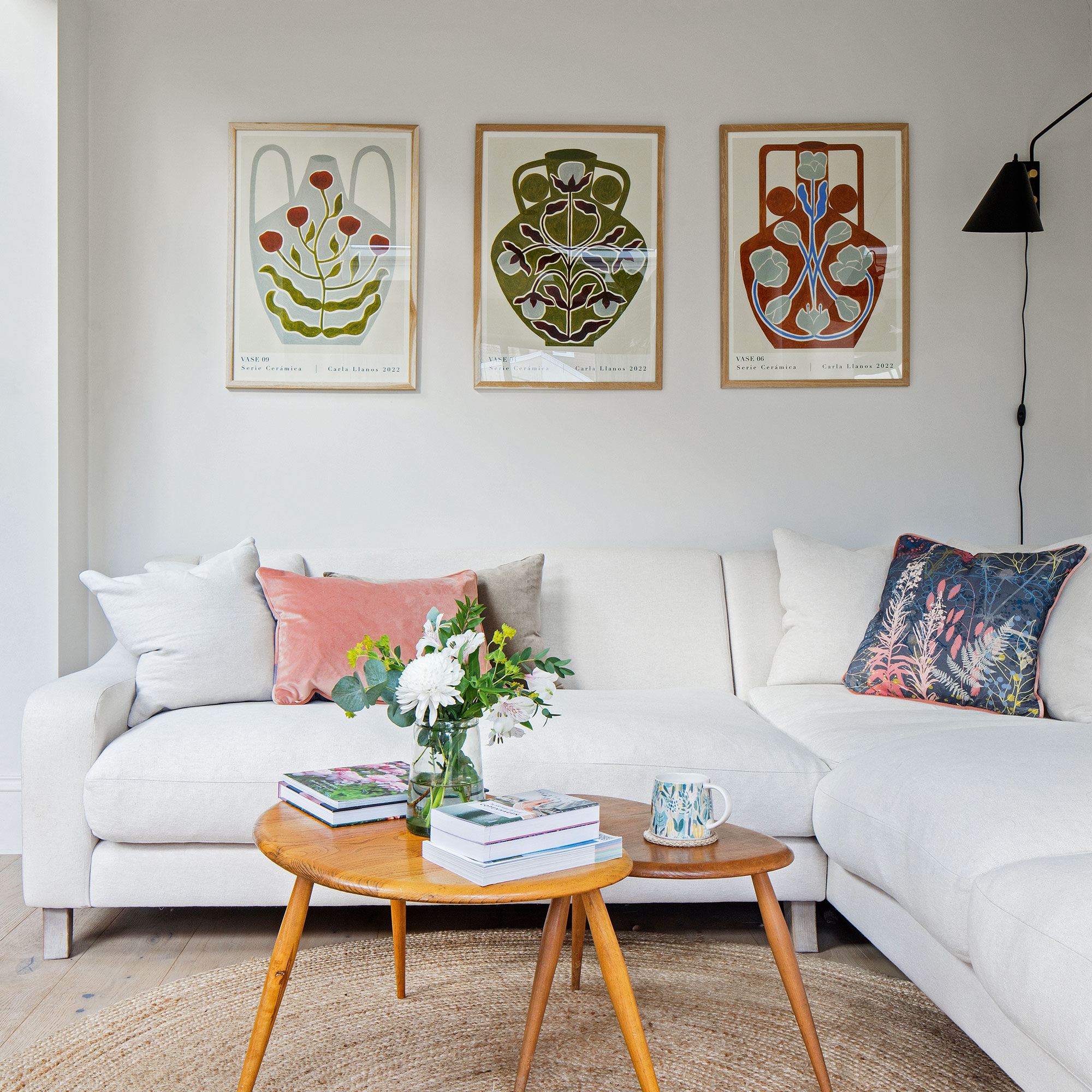
‘This used to be the kitchen, but we turned it into a light-filled living room with a side-return extension. I wanted it to feel calm, with a hint of Scandinavian style.’
Kitchen
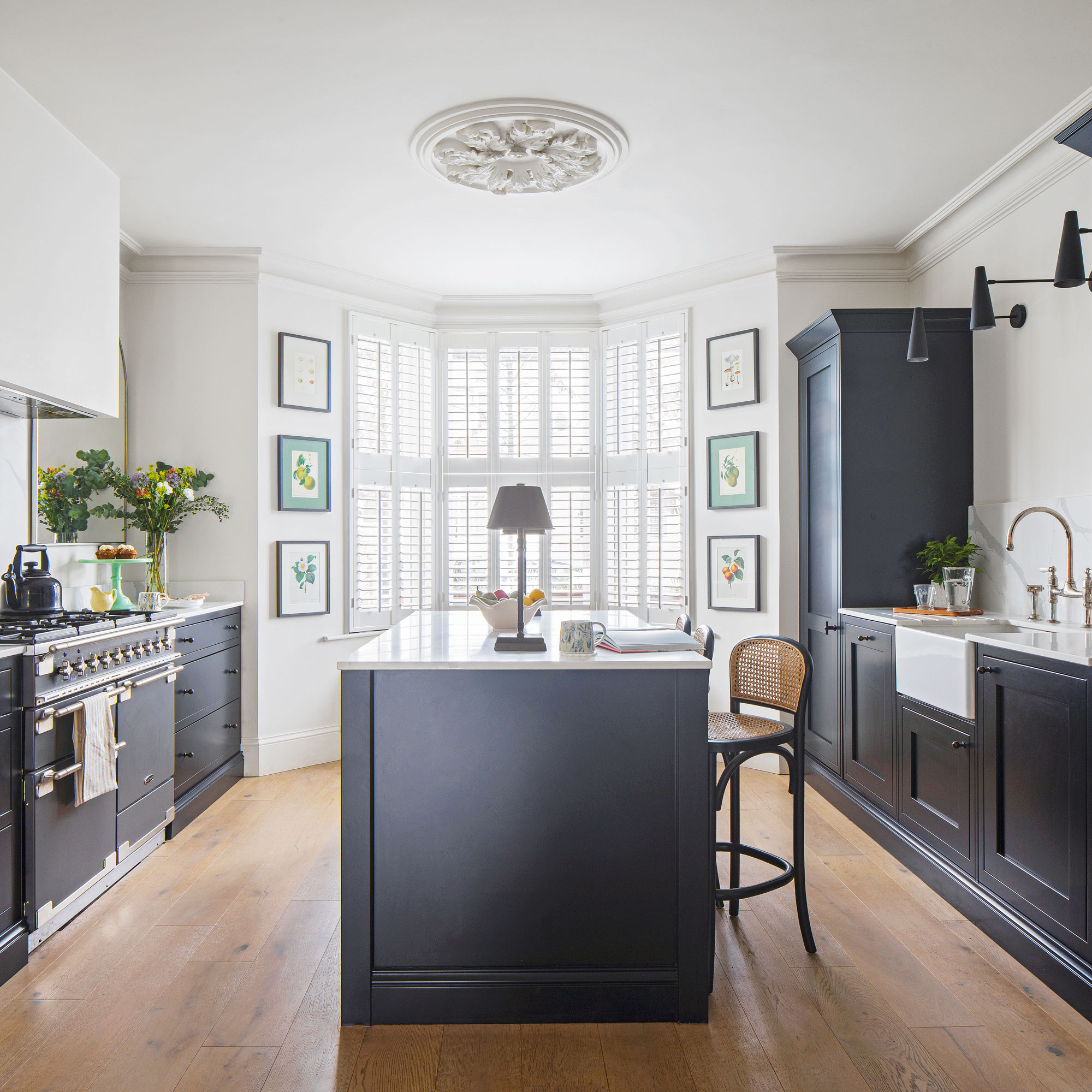
‘I wanted the kitchen to be a space that would work for cooking, entertaining and time spent with family and friends.’
Dining area
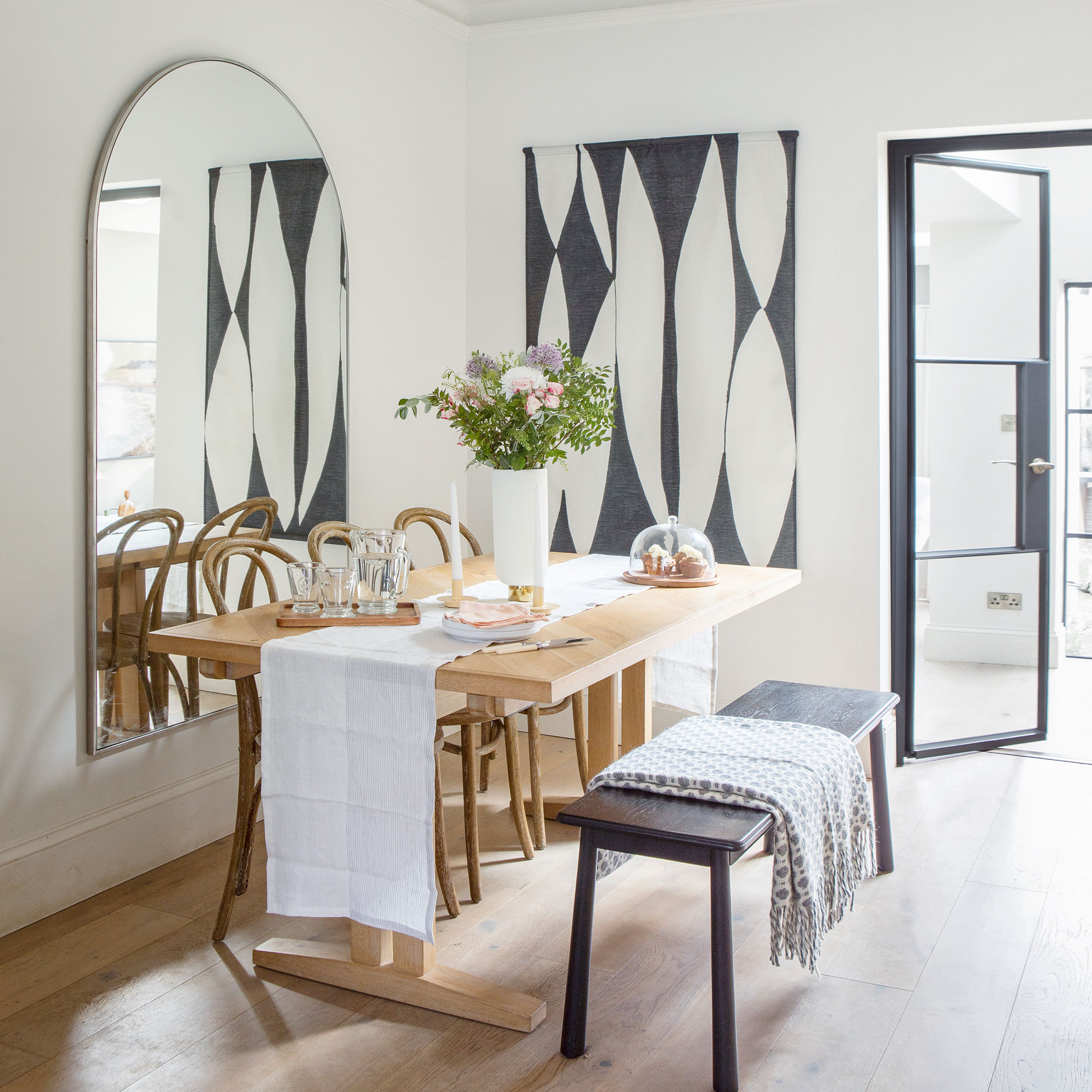
‘We added double metal-framed doors between the living room and darker dining area to bring in more natural light and create an easy flow between the spaces. They also are a nod to the other more contemporary elements within the space.’
Focus on Internal Glass Doors
Jessica and Elliot installed steel-framed internal doors to let light into their dining area. Here’s what you need to know…
- CLEAR DIVISION Internal doors with glass panels can make rooms feel brighter and more open without having to knock through walls – ideal if you want to keep a bit of separation while still enjoying the light.
- OPEN ACCESS Whether you go for metal-framed doors for a modern look or a more traditional style, they improve the flow between spaces.
- SOUND ADVICE The downside is that they can be more expensive than standard solid doors, especially if you’re after bespoke or steel-framed designs. They are also not as soundproof as solid doors, and don’t offer much privacy, so not ideal for bedrooms or bathrooms.
- COST CONSIDERATIONS Internal glass doors vary in price, depending on style and size. Basic timber doors cost between £150 and £400, while steel-framed doors can range from £700 to over £2,000. Larger or bespoke double doors may cost between £1,500 to £5,000, or more, with installation fees adding around £200 to £500.
Home office
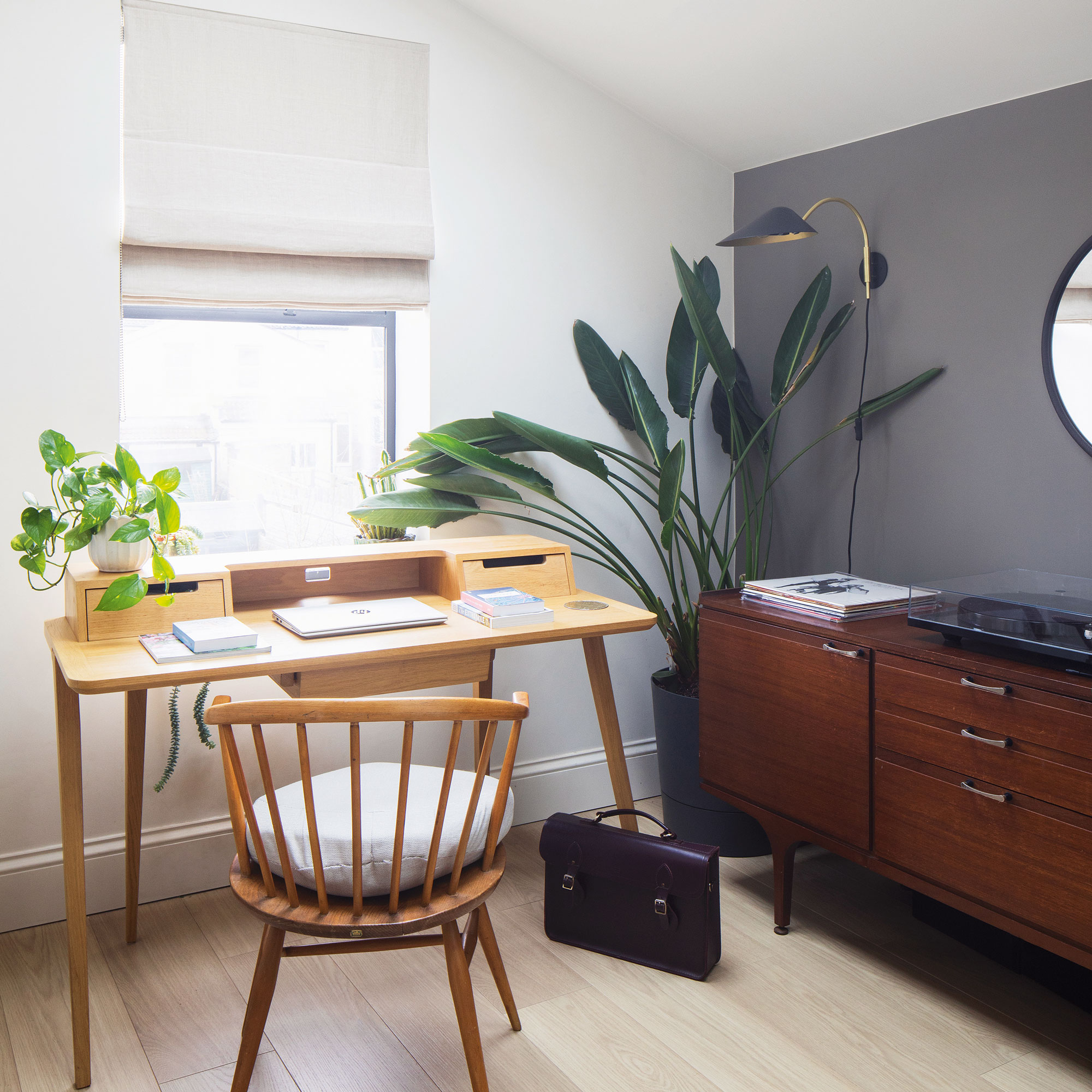
Once the old bathroom, this light-filled space has been reimagined as a practical home office. ‘Everything changed during Covid, and we needed space to work from home. It overlooks the garden and is a lovely place to work.’
Main bedroom
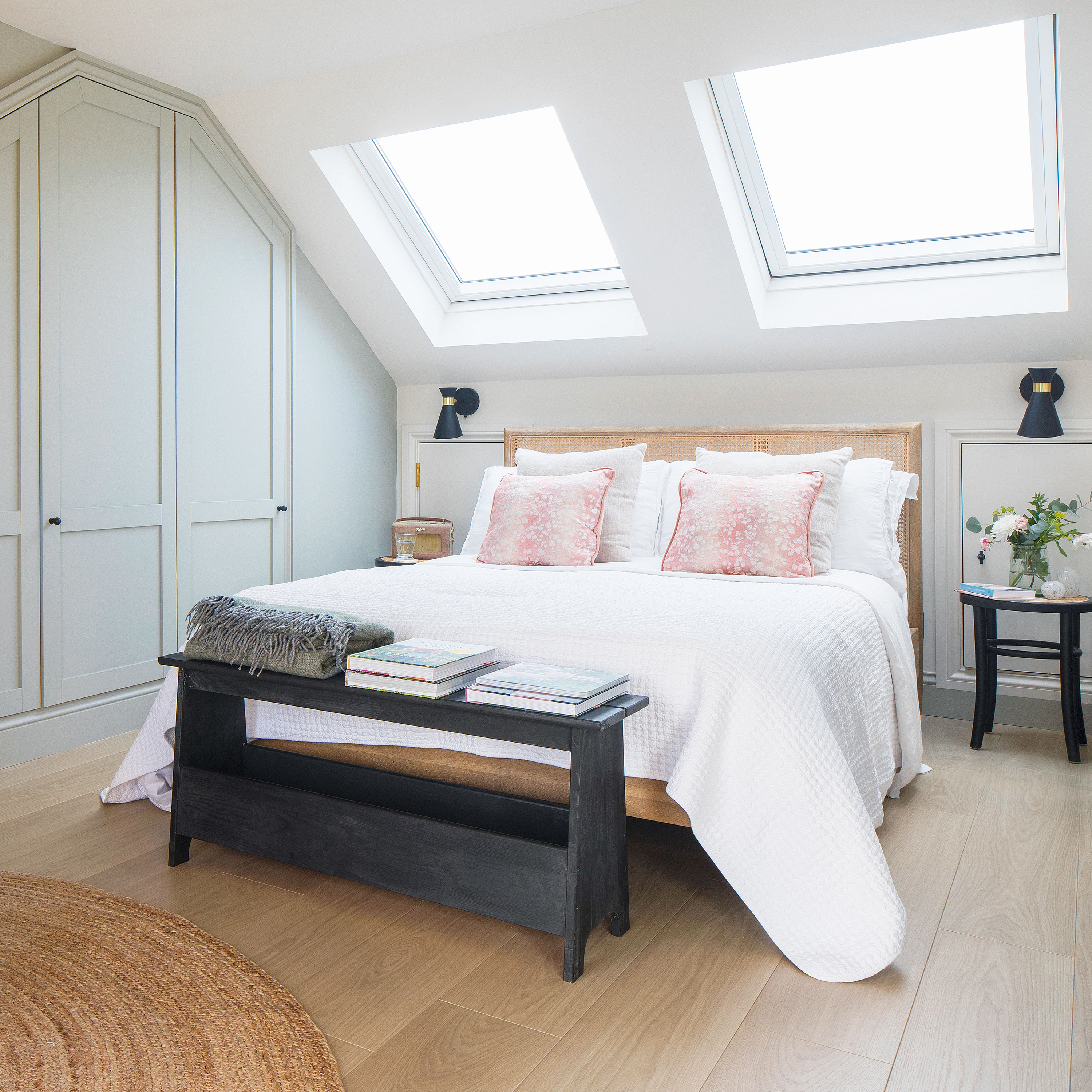
‘Tucked up in the loft, the main bedroom was designed to feel like a boutique hotel suite, cosy and intimate, yet well proportioned and thoughtfully finished – like waking up somewhere special every day.’
‘We fitted double doors with a Juliet balcony to make the most of the views across Bristol and the Bath hills – on New Year’s Eve, we watch the fireworks from bed!’
Bathroom
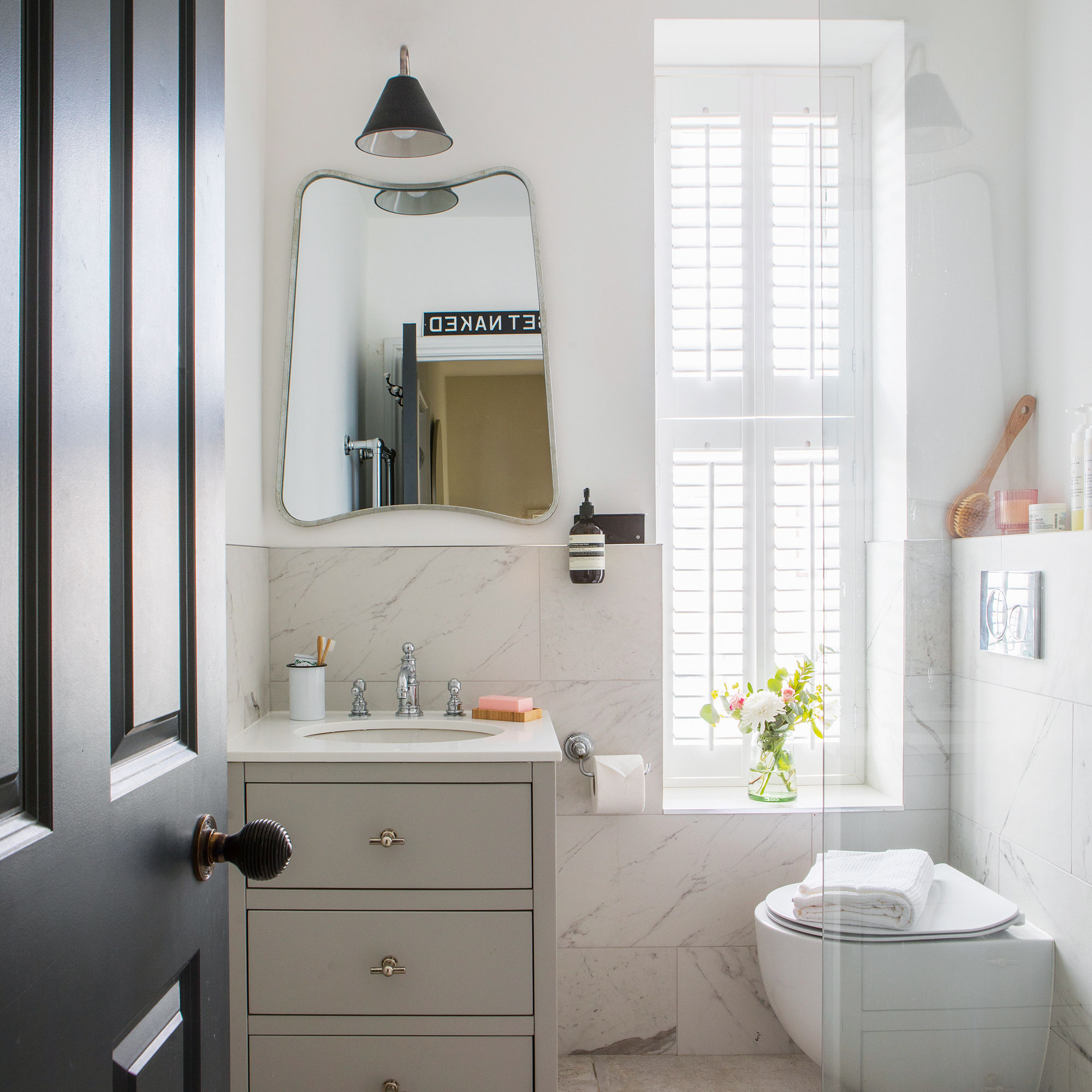
‘Once we decided to move the kitchen to the front of the house, it made sense to shift the plumbing from the old bathroom here too. It’s compact, but no less luxurious.’
Guest Bedroom
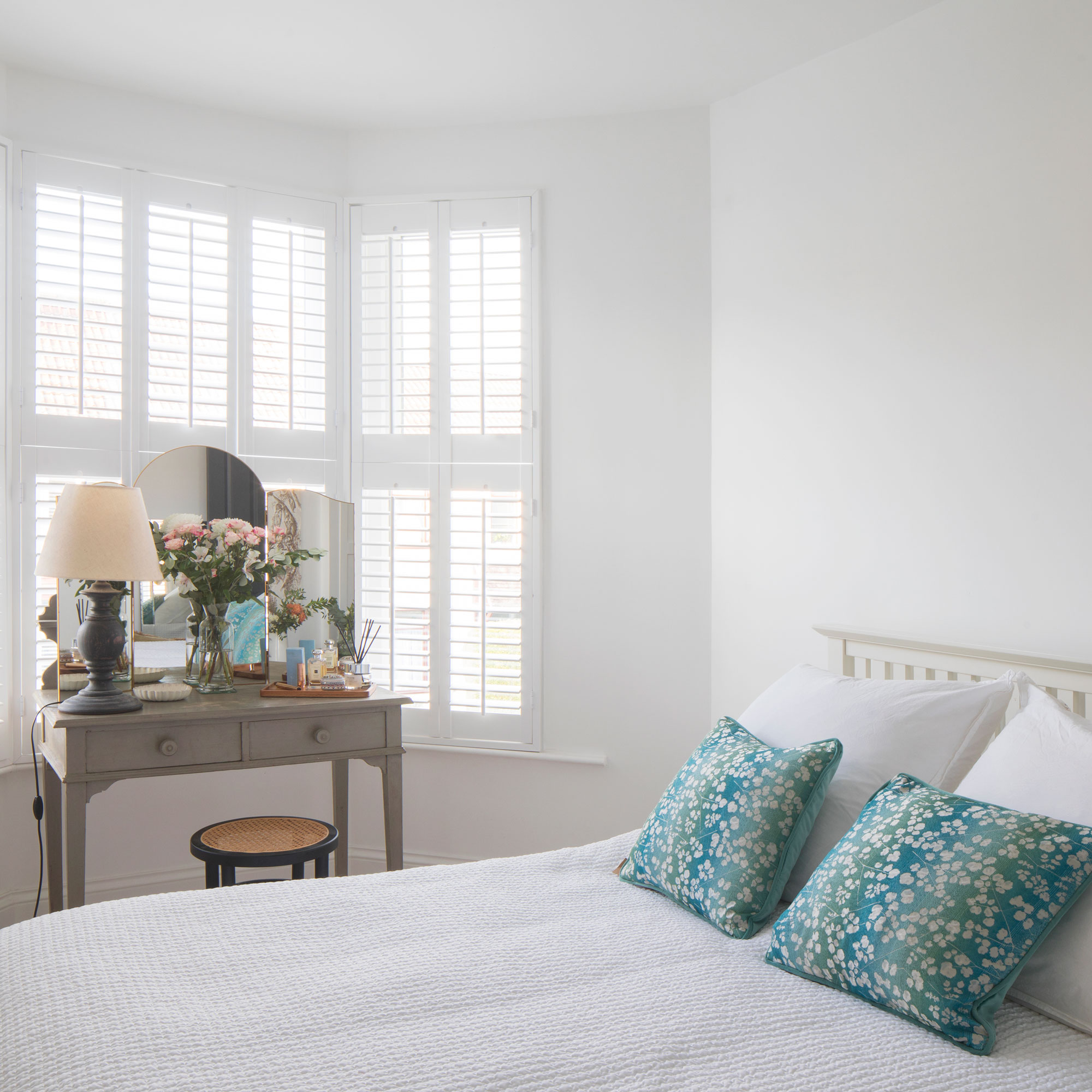
‘The dressing table, handed down from my mum, sits perfectly in the bay window and has a lovely folding mirror. This is a more traditional room and I really love its quiet charm.’
