This seaside semi has been completely transformed from a tired three-bed into a stunning contemporary family home
The family kept their cool while renovating their new house from top to bottom to top

Ginevra Benedetti
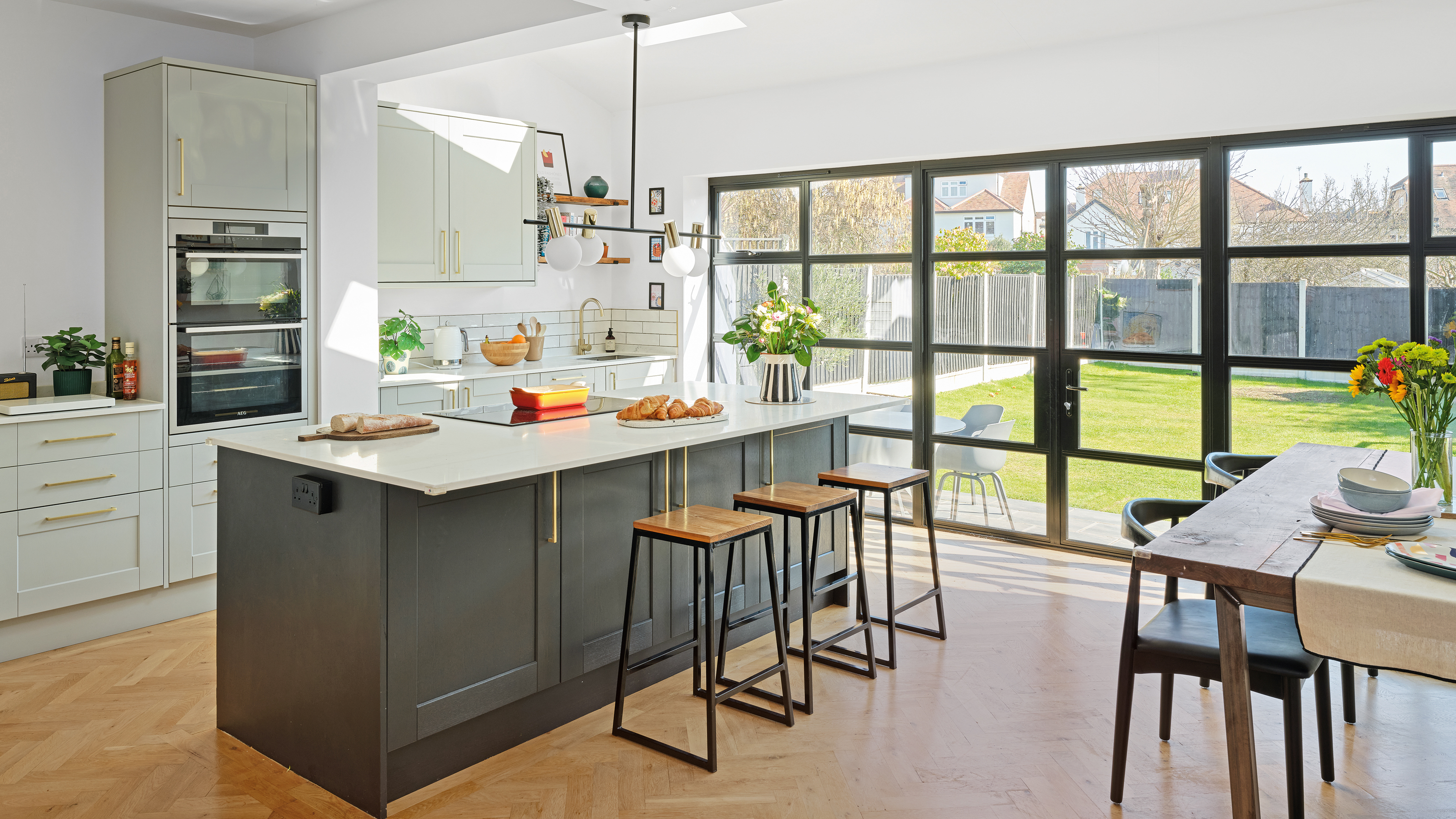
After years of living in different parts of London, Jo and Chris wanted to move to a place where they could afford a larger property to renovate.
Being closer to family in Essex was certainly a benefit, but it was the easy commute to the city, the good local cafes and the nearby beach that were the clinchers. ‘We love the area of Leigh-on-Sea. It still has a real London vibe, with nice shops and restaurants,’ says Jo.
The couple were keen to take on a project and when they came across this semi-detached 1930s property, they knew it was a house they could put their own stamp on. ‘The previous owners had been here for over 30 years,’ explains Jo, ‘so it needed a lot of stripping back and modernisation to be suitable for family life.’
‘The very first thing we did was change all the windows at the front,’ says Jo, with work starting just two months after they moved in.
‘The first room we tackled was the living room, as it wouldn’t be affected by the later kitchen extension work. It was important to have a place to retreat to, especially as we had a baby on the way. We completely stripped it, replastered and laid new flooring and added a wood burner.’
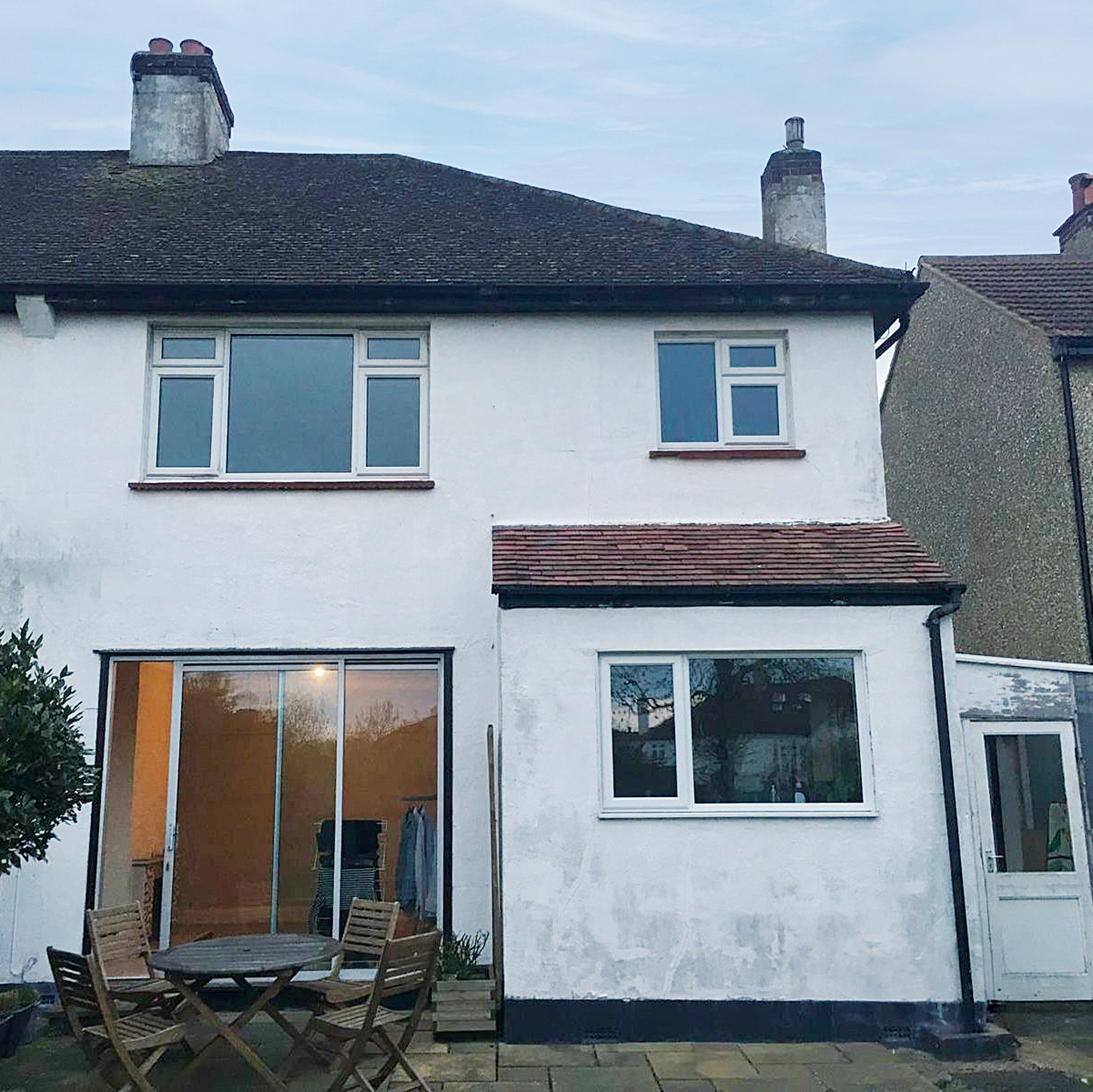
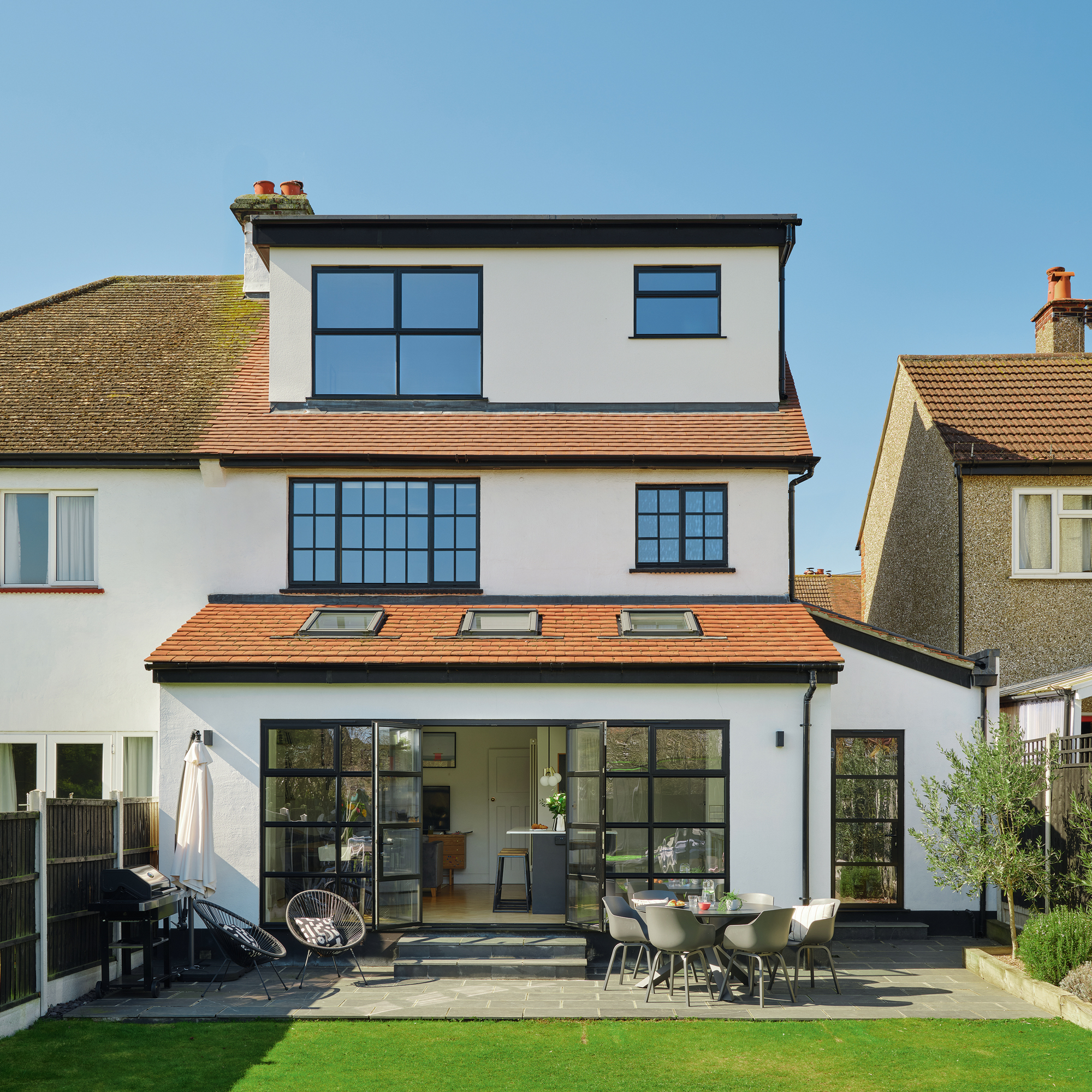
With a clear idea of what they wanted to achieve, the couple kept within permitted development when it came to the extension at the back of the house.
‘We changed the downstairs layout to have a big open-plan living, kitchen and dining space, which included a downstairs loo. The existing lean-to was rebuilt to become a utility room and the garage had a makeover, too.’
Sign up to our newsletter for style inspiration, real homes, project and garden advice and shopping know-how
With work starting on the extension in 2017, they created a makeshift kitchen upstairs, which Jo describes as their ‘upstairs flat’, complete with a hob and dishwasher. This enabled them to live at the property throughout.
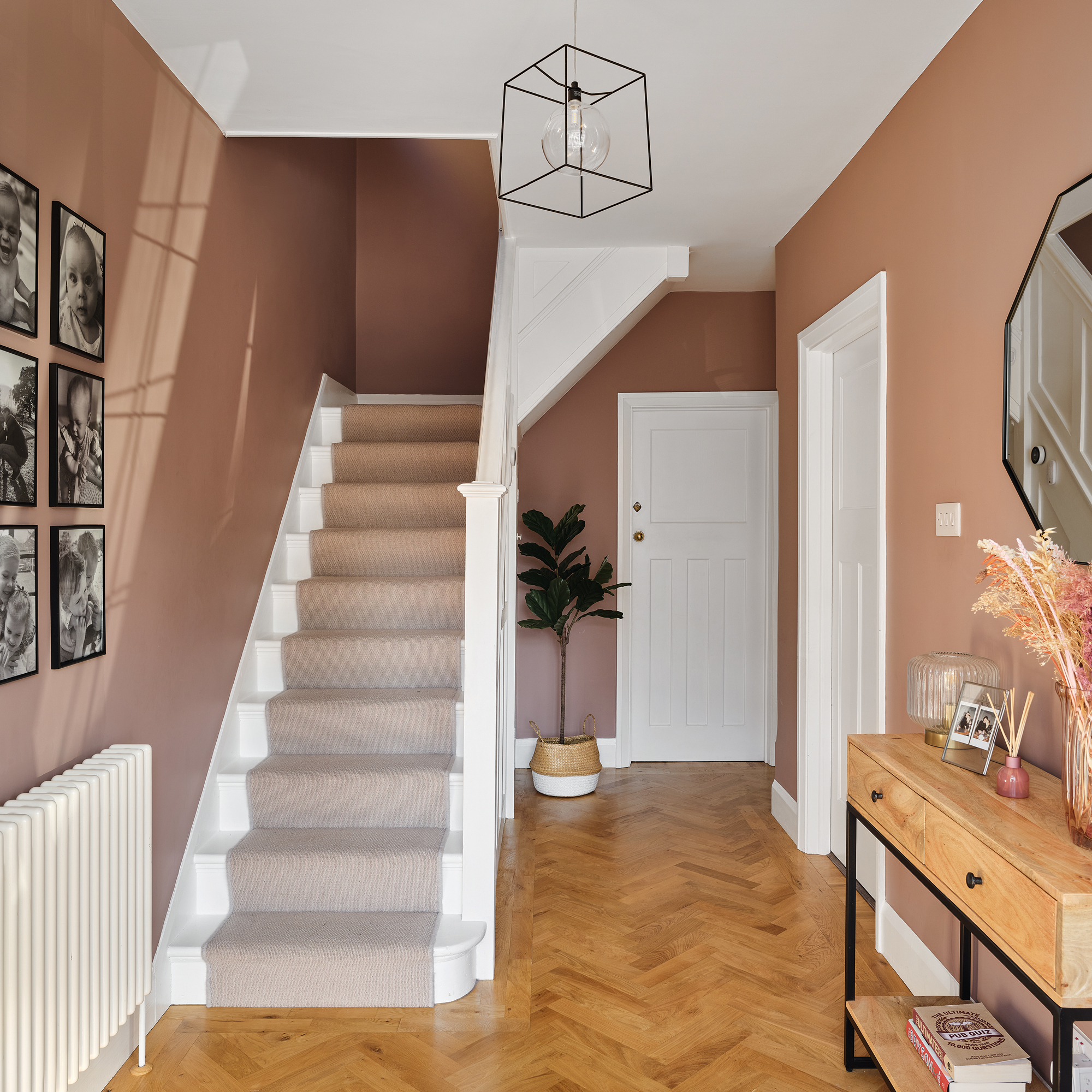
With their eight-month-old baby in tow, Jo often went to her parents’ house and took lots of walks along the seafront to escape the noise and dust. But with no major setbacks, the work downstairs was completed within three months.
Jo gives most of the credit for their plain-sailing project to her chartered building surveyor husband. ‘Chris drew up all of the original plans, apart from anything structural, and listed everything for the builders, effectively creating a scope of works. We’d used them before and knew they’d be fast, tidy and on site all the time.’
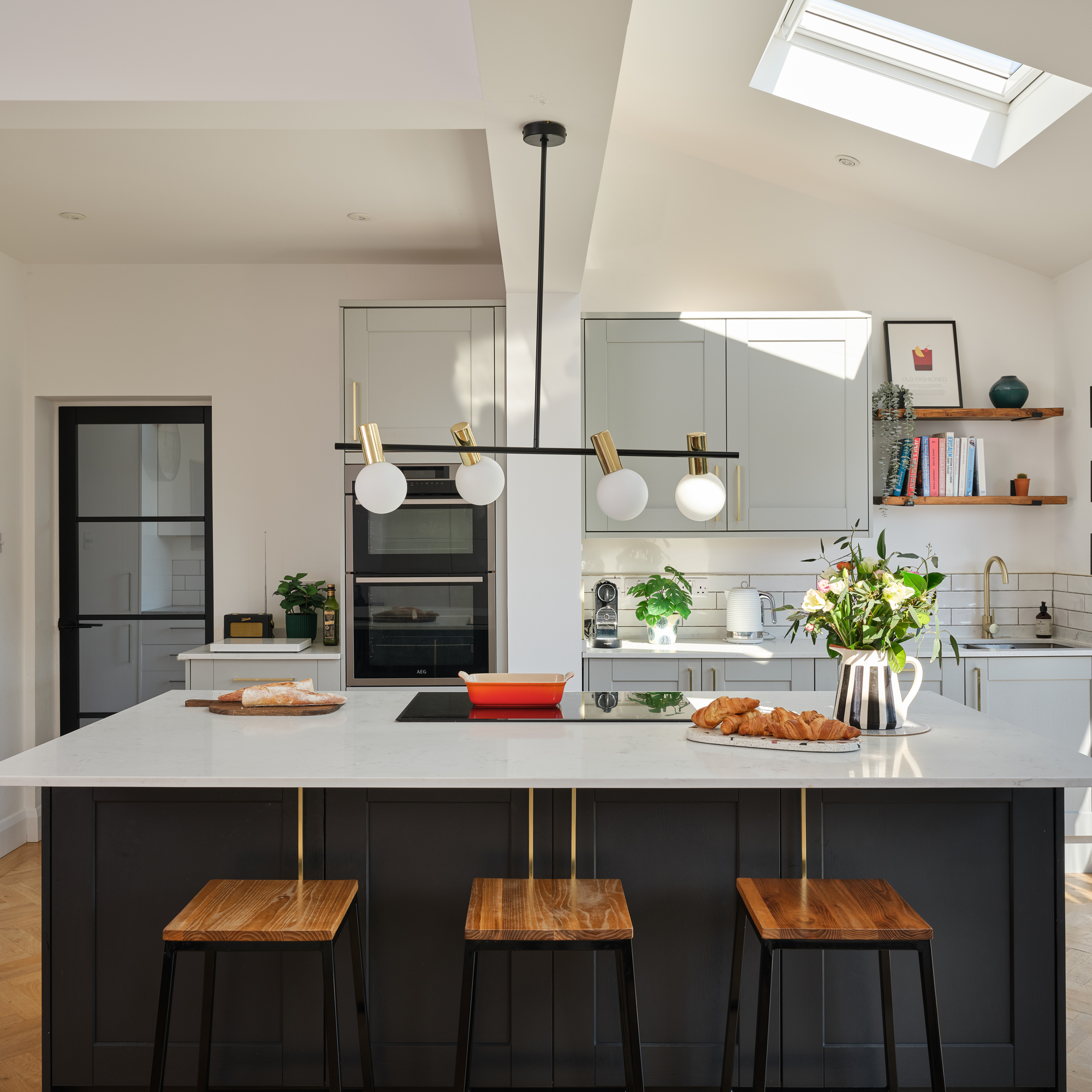
Fast-forward a few years and not only has the family grown with the addition of another baby, but Chris is now working from home more often after the pandemic.
‘We started the loft extension in June 2023,’ says Jo. ‘We really wanted to create more space in the house to add an extra bedroom and to allow us to change the box room into a study, which is more practical than using the front living room.’
The worst part of the renovation was the disruption! Not having a kitchen and living in a spare bedroom with an eight-month-old baby was a challenge.
‘We would love to move to a bigger house and start a new renovation. We’ve definitely learnt a lot along the way and now have the confidence to know exactly what we do and do not want.'
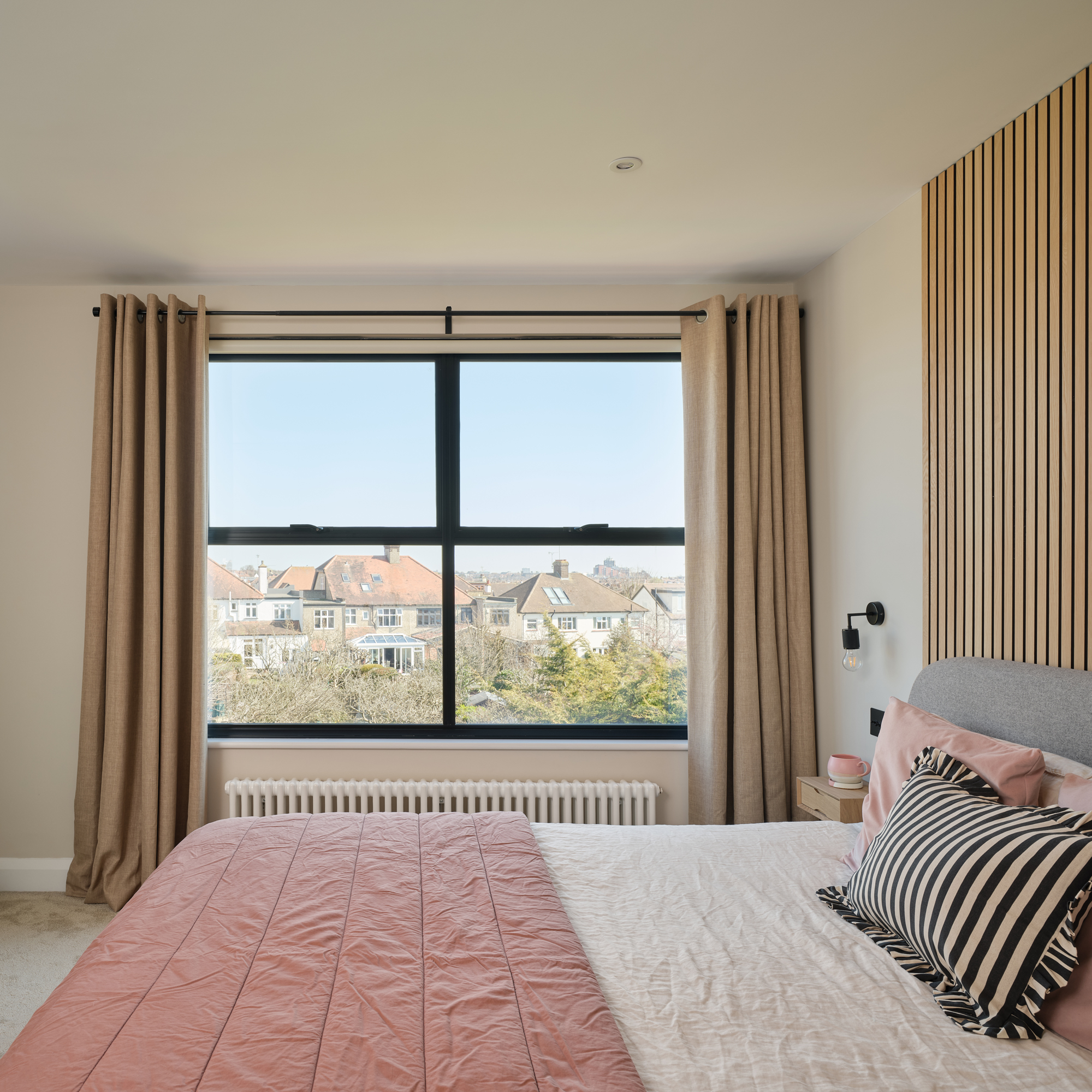
The kitchen
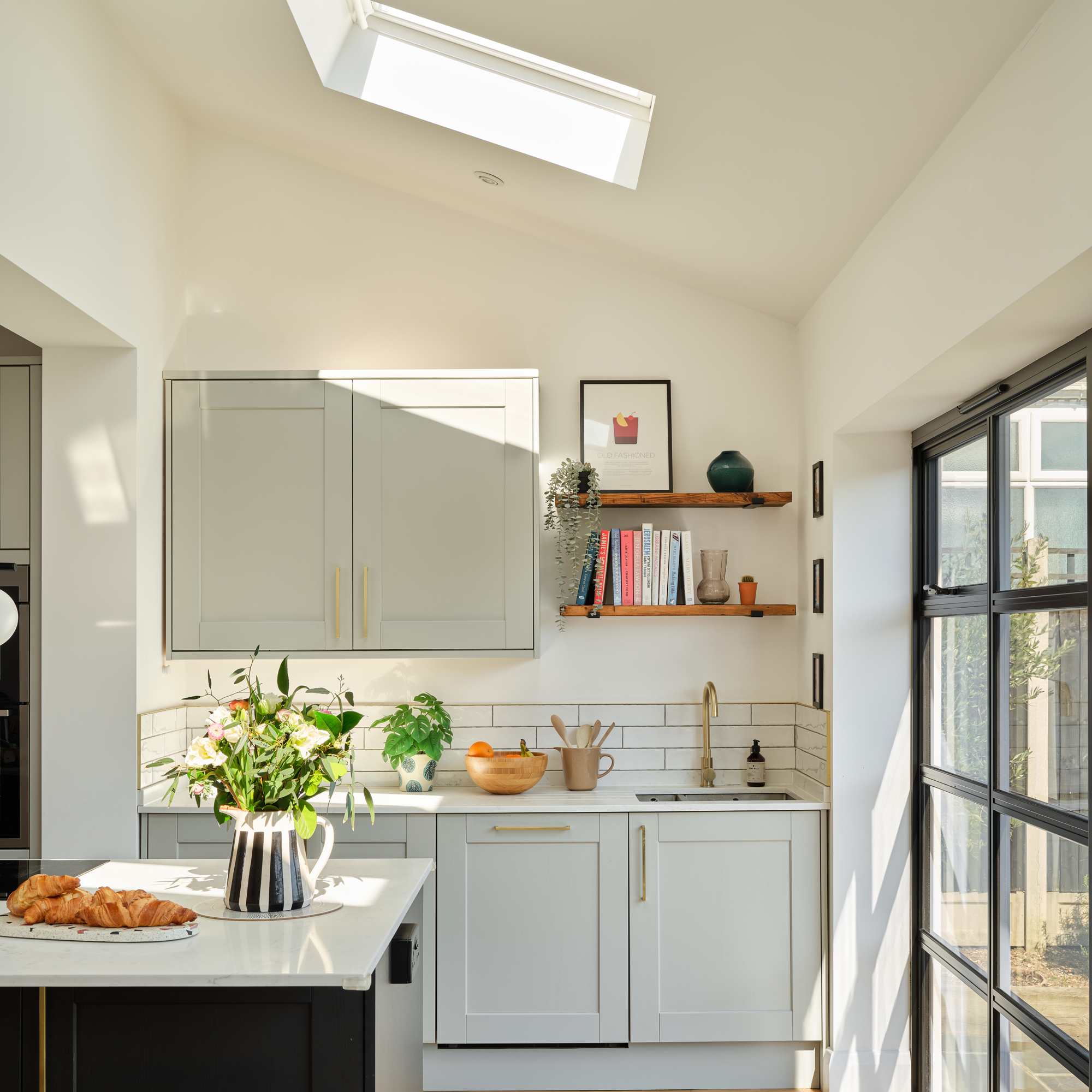
‘This used to be two rooms, a galley kitchen and dining room. We opened up the space and zoned it into kitchen, dining and living areas, which works well for us with young children.’
The seating area
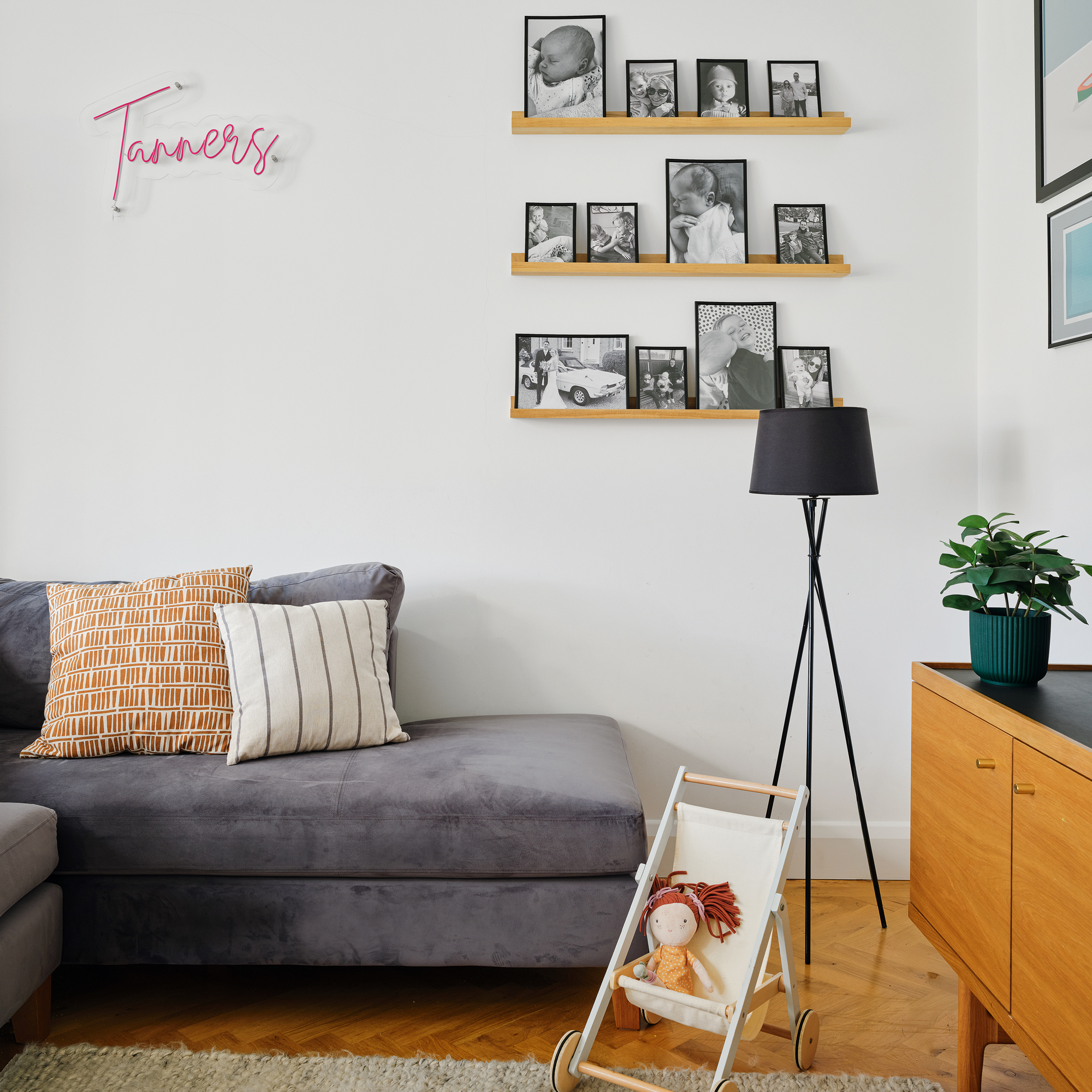
‘The corner sofa is a new addition to the open-plan living space and is the perfect spot for relaxing after school. The picture ledges are updated with family photos regularly.’
Living room
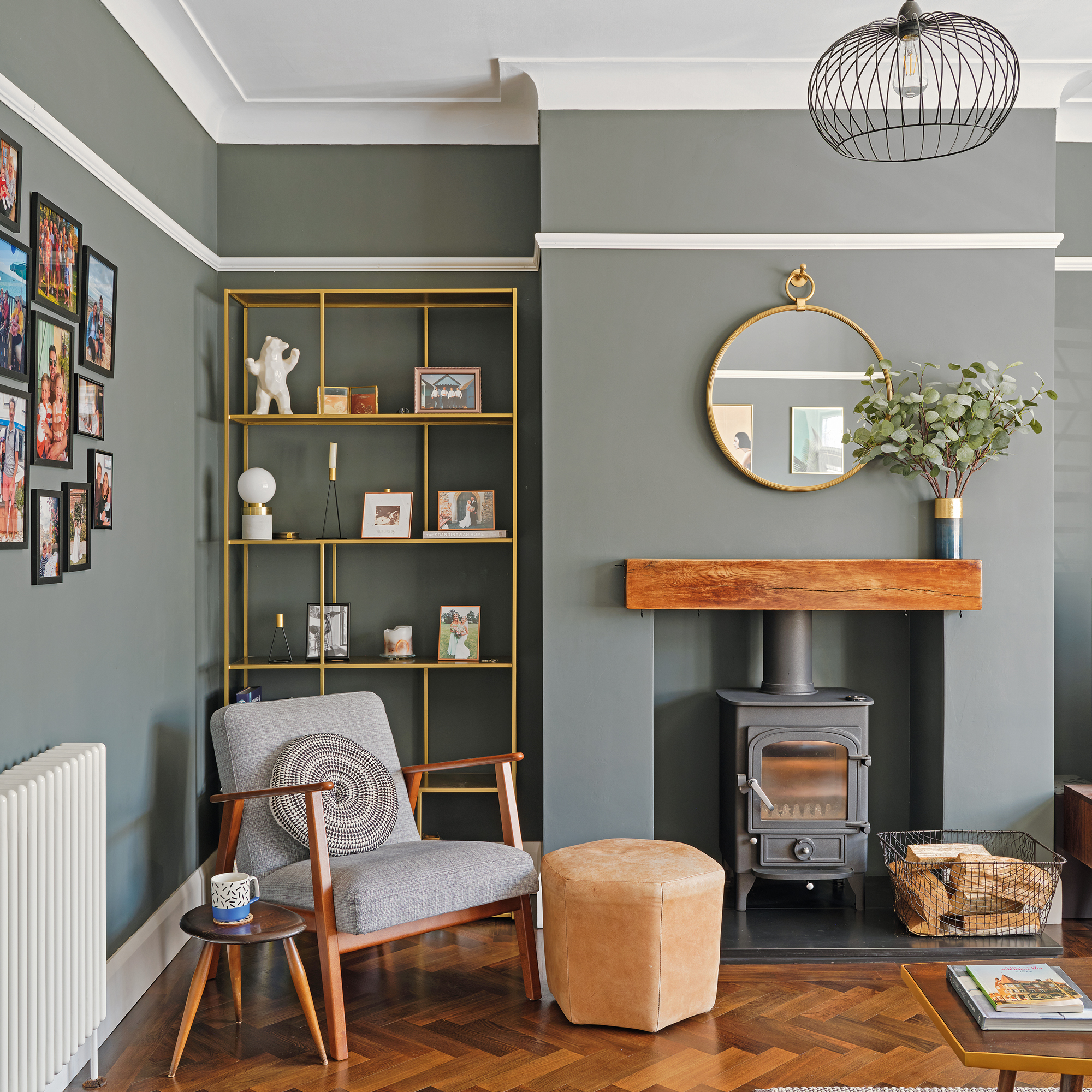
‘I wanted this room to be really comfortable and key to this was renovating the old fireplace to install a wood-burning stove. We retreat to this room every evening to relax once the children have gone to bed.’
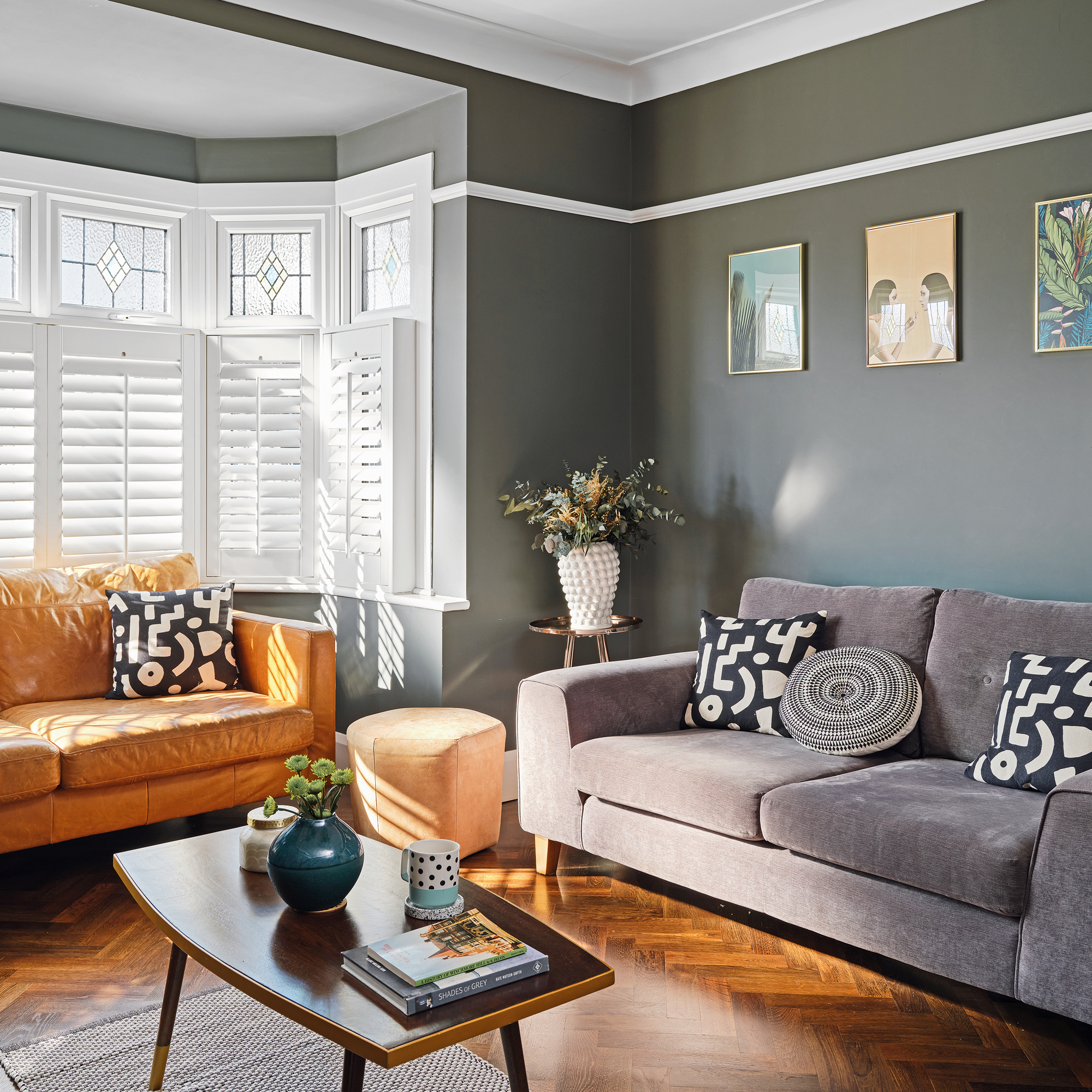
‘Although it is west facing, this room is quite dark. I wanted to embrace the dark and make it as cosy as possible, so we chose a deep grey for the walls and added lots of soft seating.’
Our best decision was putting in a downstairs toilet – there wasn’t one previously.
The family bathroom
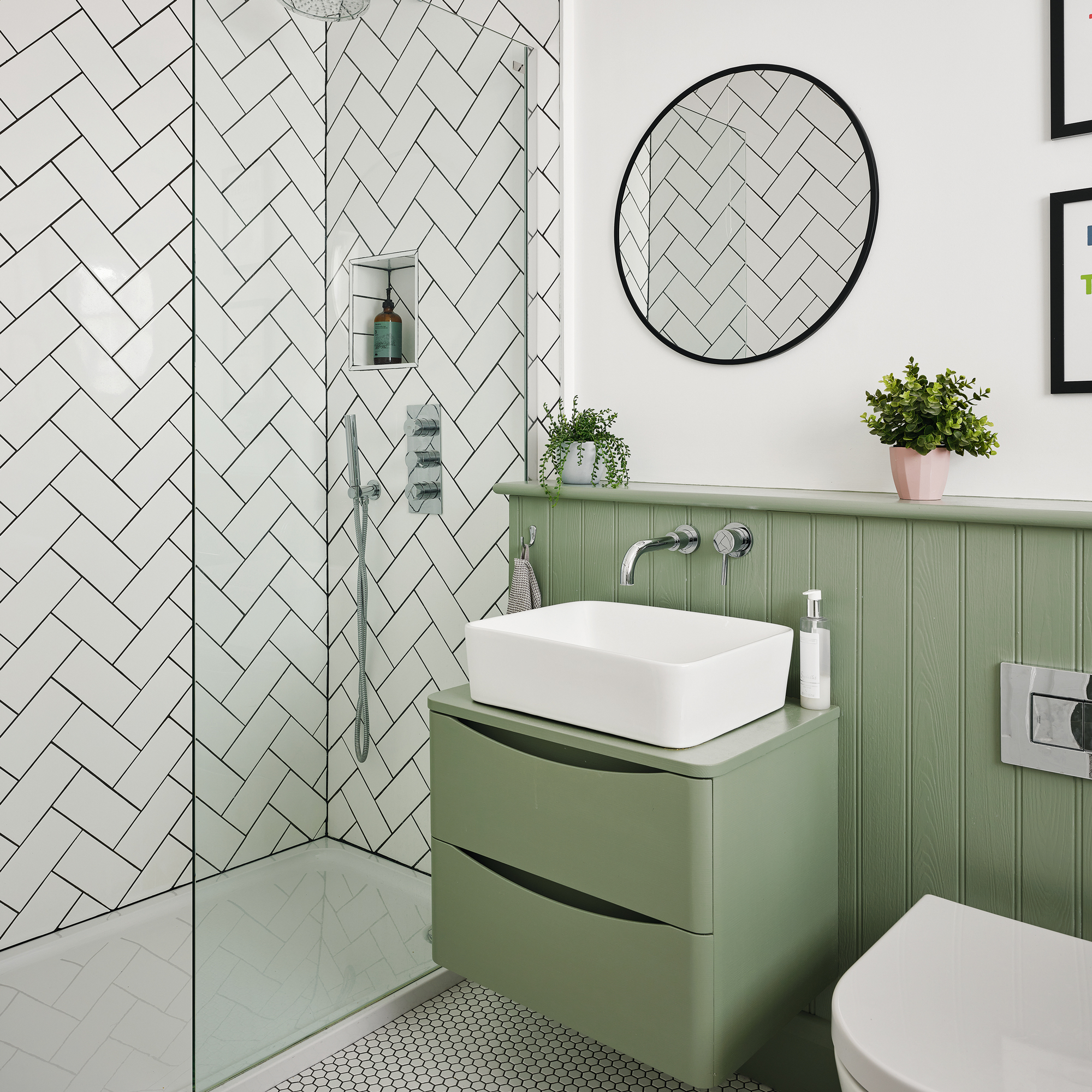
‘The toilet and bathroom used to be separate so we knocked the wall through and closed up the old doorway – that’s where the walk-in shower is now.’
Chidrens bedrooms
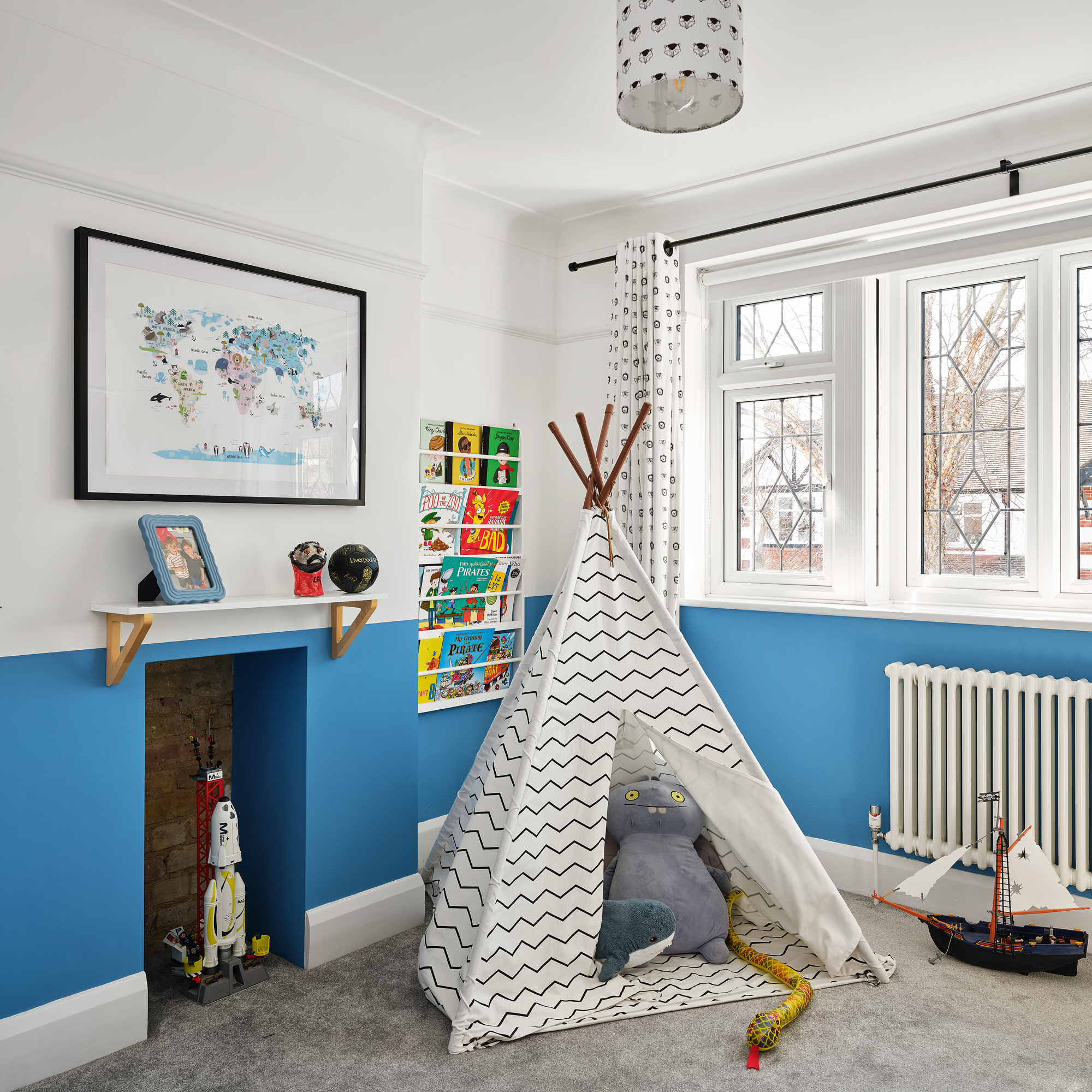
‘Blue is our son's favourite colour and we painted the upper walls white to keep the space light and bright. I wanted this room to be somewhere he could relax but also enjoy playing with his toys.’
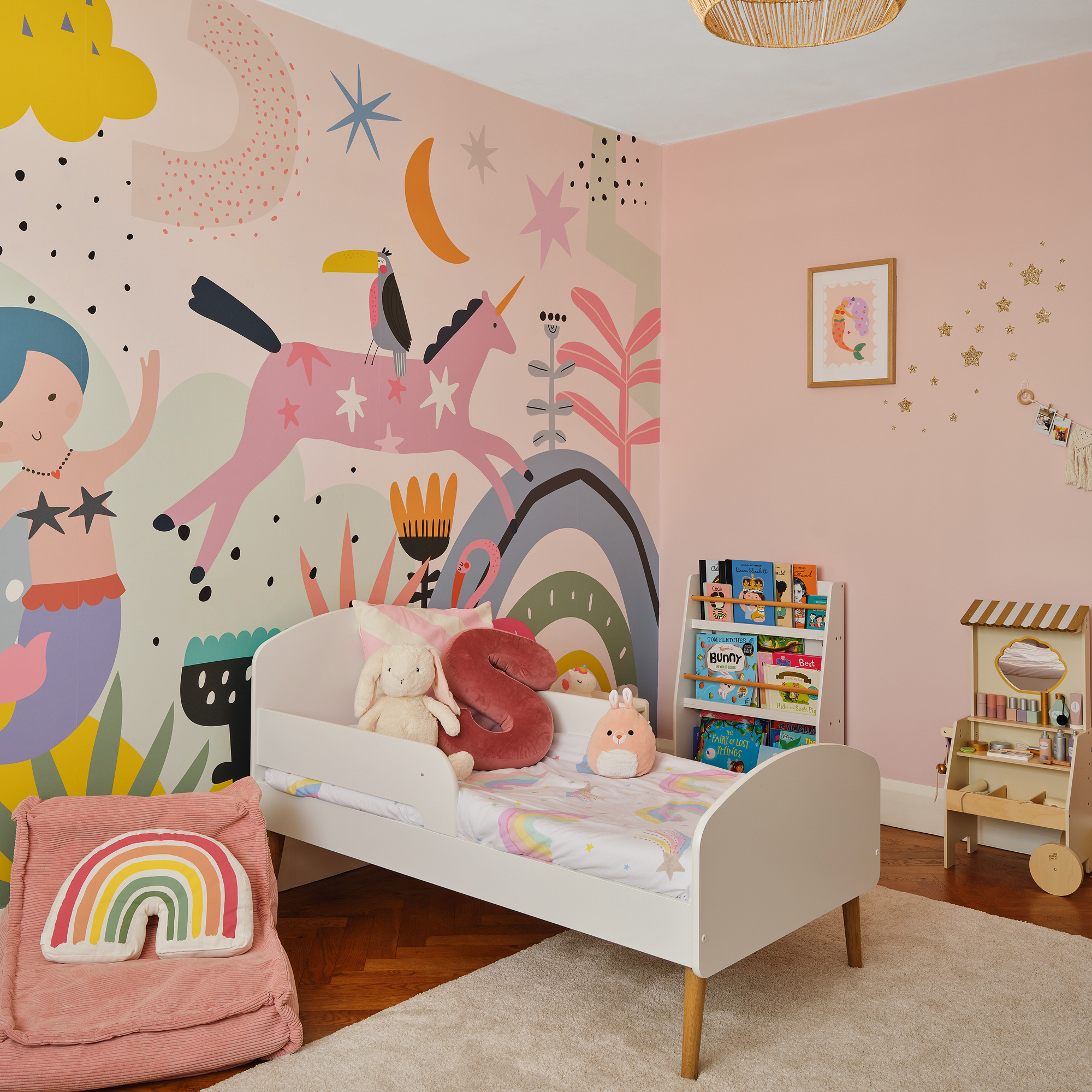
‘This was our old main bedroom, so our daughter has quite a large room for a small person! My dad is super handy and he did a great job putting up the fabulous wall mural.’
The main bedroom
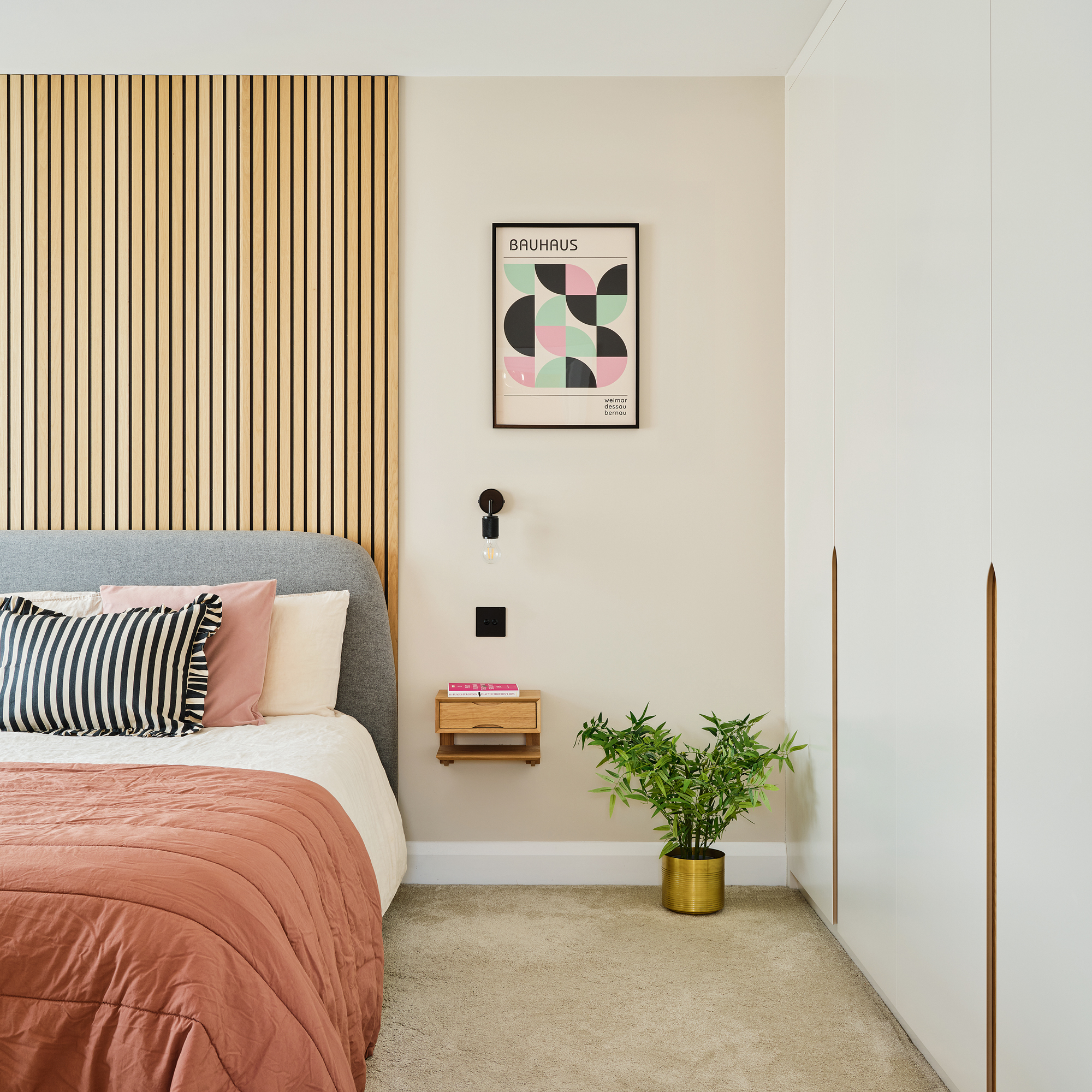
‘Here in the loft, it feels like we have our own haven away from the children. And I love the bespoke wardrobes – they are so beautifully made.'
This is easily our favourite space in the whole house. It’s a lovely, relaxing space and you can even see a glimpse of the estuary.’
The en suite
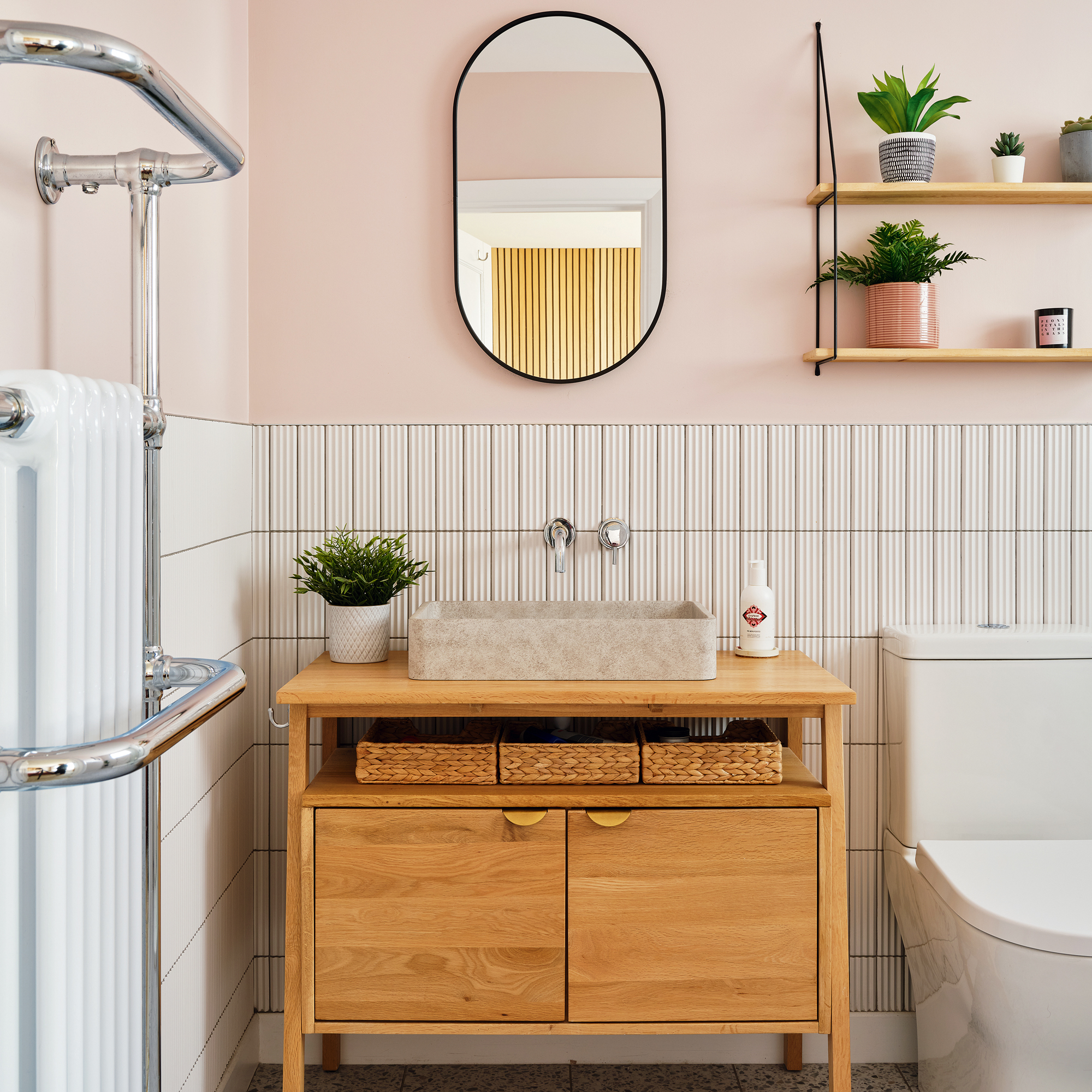
‘We originally painted the walls green, but I just didn’t like the colour – it was very grungy. The pink works much better and it feels sleek and modern.'
Focus on Permitted Development
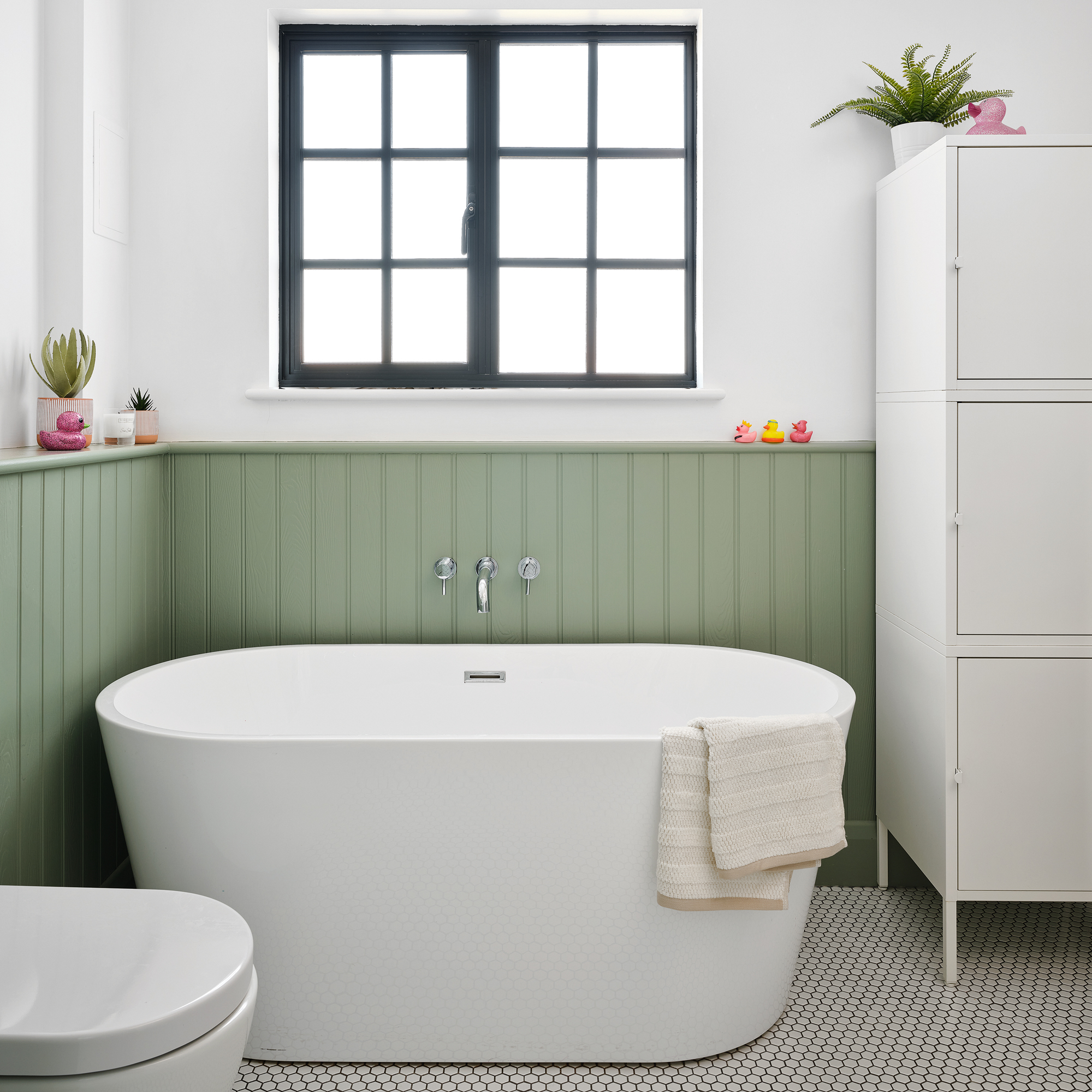
Jo and Chris made alterations to their house without going through the full planning permission process, which saved time and expense. Here’s what you need to know…
- For semi-detached houses like Jo and Chris’, permitted development (PD) rights allow certain extensions and alterations without the need to seek full planning permission, which can be a useful way to ensure a smooth project. Although this can vary depending on the house, keeping within the following rules generally means full planning is not required.
- A single-storey rear extension can typically extend up to three metres from the original rear wall.
- A two-storey extension must be no closer than seven metres to the rear boundary. Its height must not exceed the existing house’s height and materials must be similar in appearance.
- Loft conversions are often permitted if they don’t exceed volume allowances or significantly alter the roofline.
- Bear in mind, PD rights can be restricted in designated areas, such as conservation areas. Compliance with building regulations is always essential, and a Lawful Development Certificate will be required for legal confirmation of PD compliance. Always check with your local planning authority to confirm the specific rules for your property before undertaking any work.
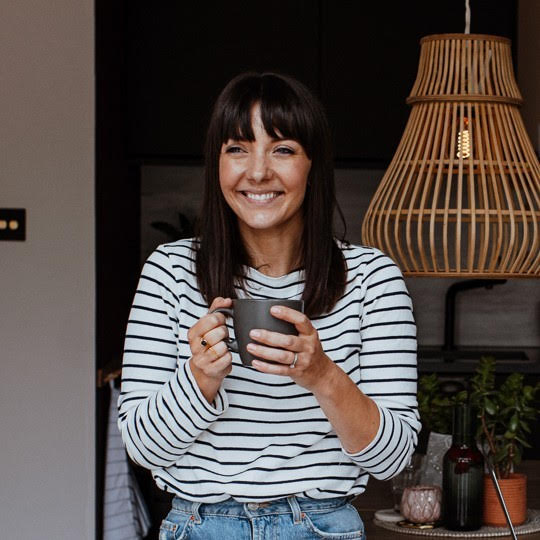
Ali has been the Houses Editor at Ideal Home for the past two years, following 12 years in interiors magazines, writing features, interviewing homeowners and styling shoots. She's now in charge of finding all the most inspiring and special homes to appear in Ideal Home magazine.
- Ginevra BenedettiDeputy Editor (Print)