A small extension and a layout rethink have given this family all the extra space they need to thrive
By converting their garage and rethinking the ground floor layout, this couple has created a home that works for family life
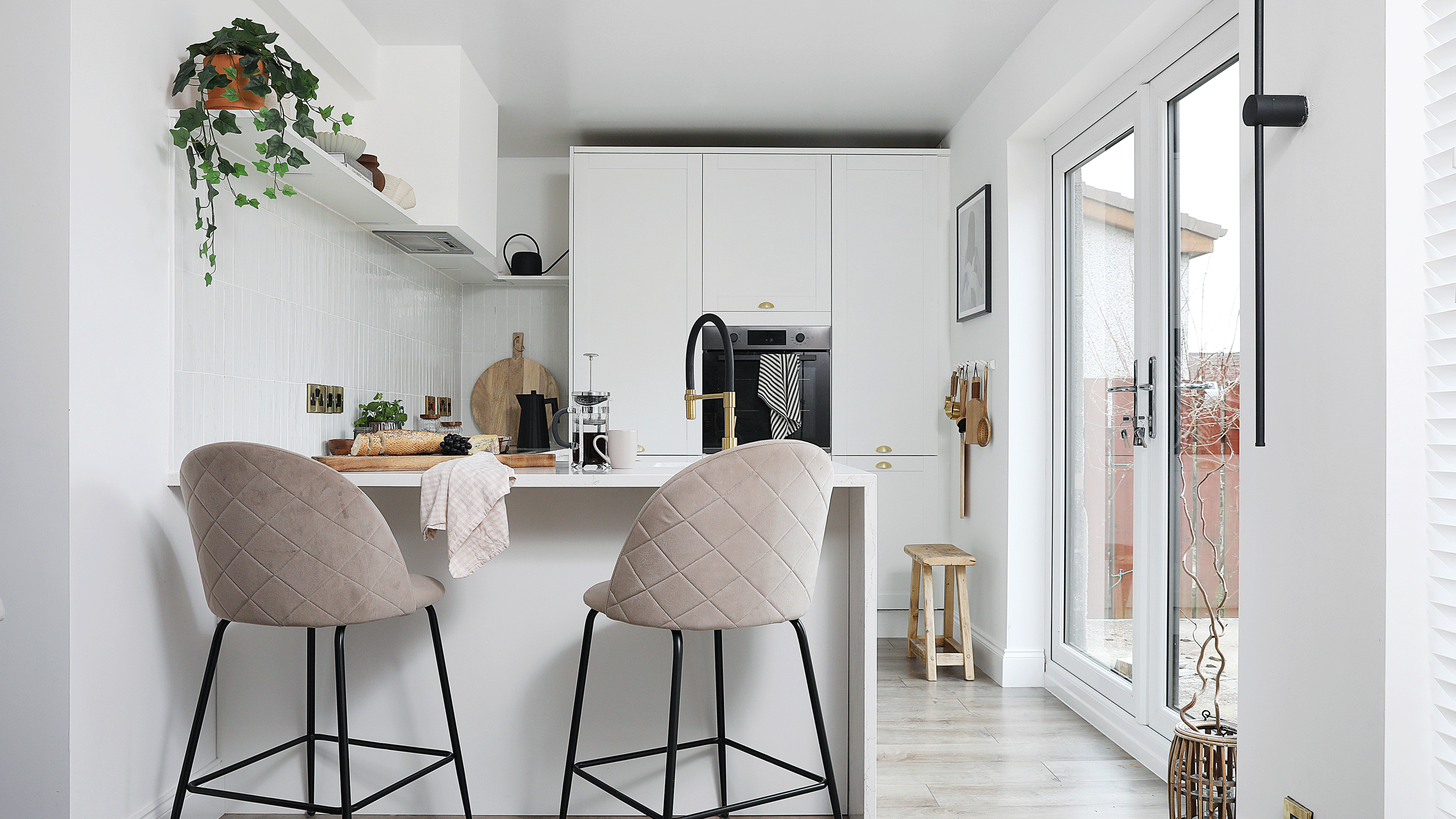
Sign up to our newsletter for style inspiration, real homes, project and garden advice and shopping know-how
You are now subscribed
Your newsletter sign-up was successful
Who lives here?
Mel Sinclair, a hairdresser who also runs a small business making dried flower arrangements, lives here with her husband Greig, a gas technician, and their children Abbey, 11, and Mila, nine
Trying to buy a home when the Scottish property market is frantic can be stressful, as Mel and Greig Sinclair discovered. The easy part was selling their new-build home in Lochgelly, Fife. Unfortunately, properties in their area were selling for £40,000 or £50,000 over the asking price, making their search a frustrating one.
‘Of the 15 properties we tried to view, we only got to see six as they were selling so quickly. After getting outbid on one house, we ended up having to move in with Greig’s parents for nine months until we could find something. Eventually, we bought a three-bed detached house with a garage from a friend in November 2021.'
'It was an off-market deal, so we got to view it before anyone else. Our previous house was quite spacious, with three bathrooms, so it felt a bit like we were downsizing when we first looked. However, the location was perfect.’
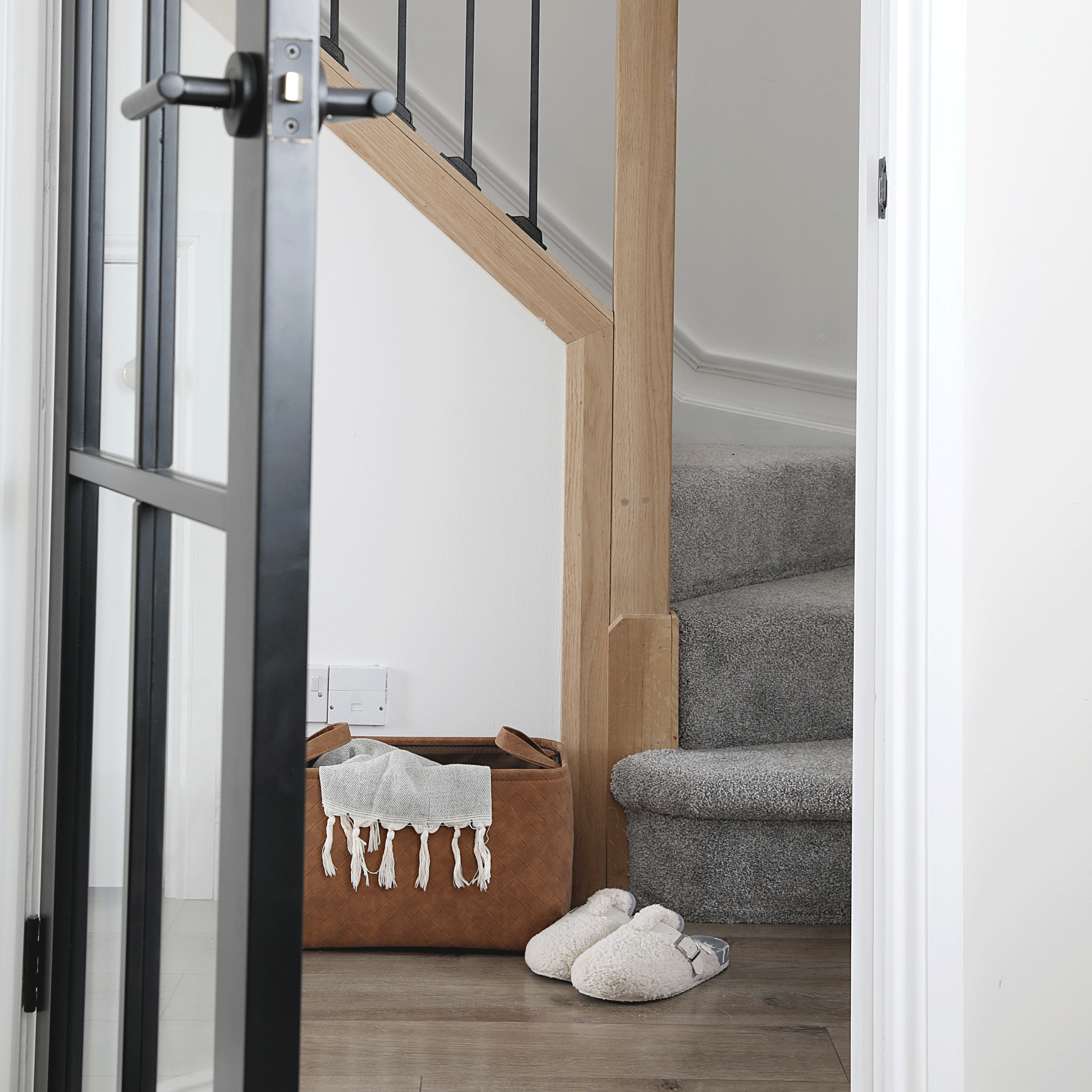
‘With tradespeople lined up, the first six weeks were spent stripping out and replastering the first floor. We managed to get the three bedrooms redecorated really quickly, so we would have an escape from future building work downstairs.'
'Luckily, the ground floor was liveable while we mulled over our options to reconfigure the space. There was no space around the property to extend, so the only option was converting the garage. It was longer than the depth of the house so we’ve utilised every single centimetre of it, and we still have ample parking space on the driveway.’
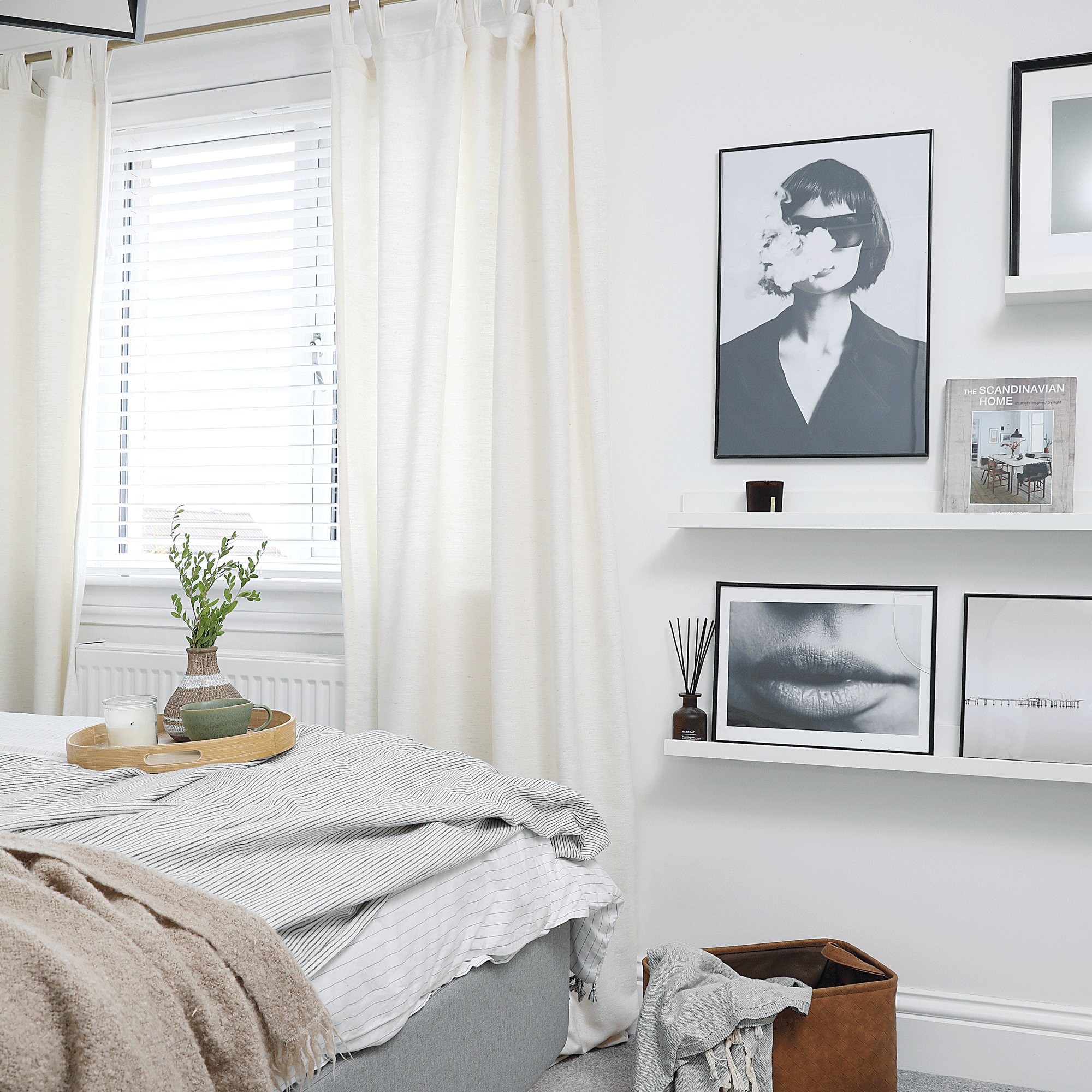
‘Unsurprisingly, the different levels led to a challenging build. The lower level of the garage made things more difficult when it came to new regulations for disabled access, especially as the under-stairs cloakroom was extended into the garage to create a shower room.'
'With hindsight, we’d have used one building firm rather than individual tradespeople as delays in the chain led to a knock-on effect. Plus, it was difficult to be creative with so many quick decisions to be made. If I’d had more time to think, I might’ve incorporated wall lights in the kitchen and added more built-in shelves.'
Sign up to our newsletter for style inspiration, real homes, project and garden advice and shopping know-how
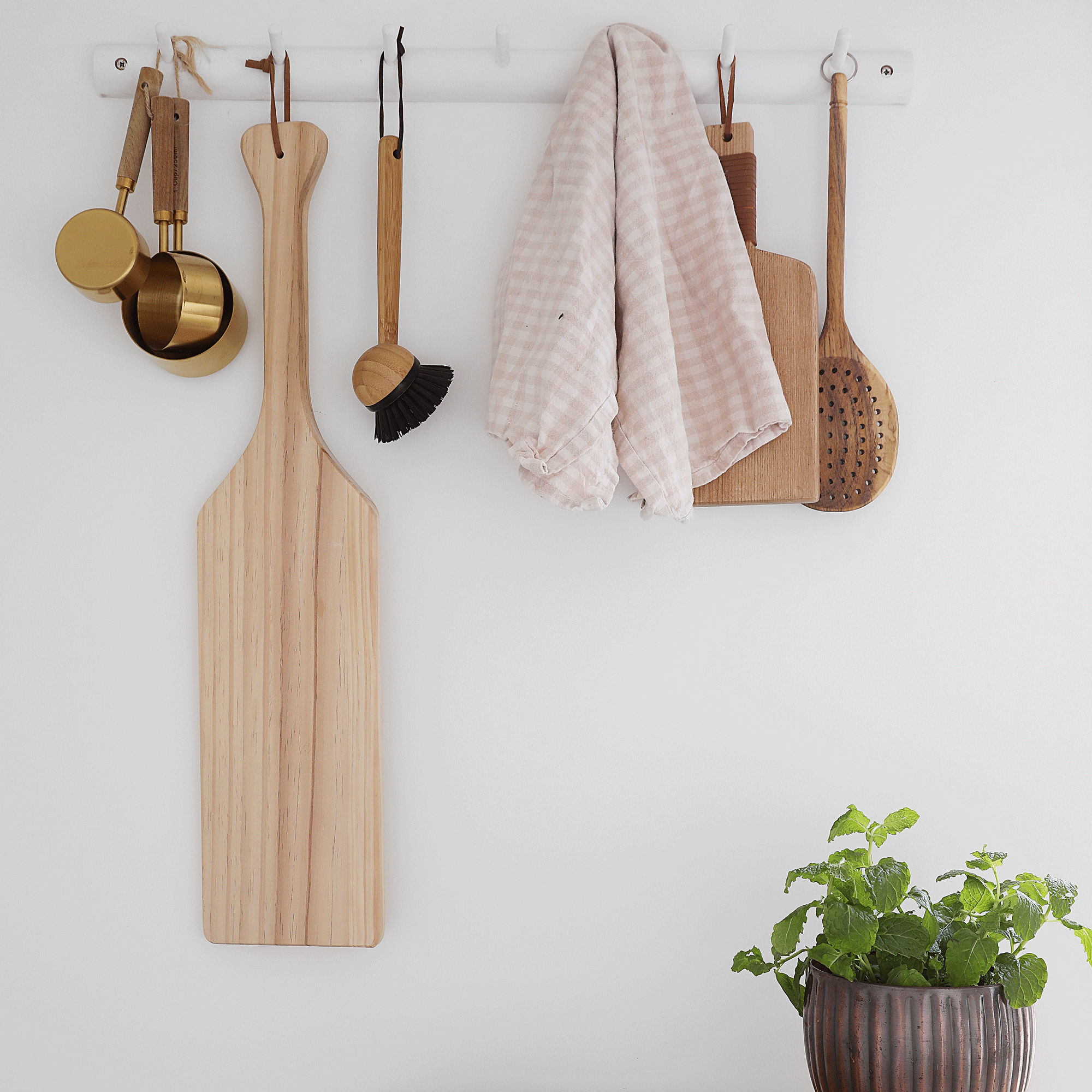
‘Although we have no plans to move any time soon, if the right house came along in future, we might be tempted. And as the kids get older, we might need more space upstairs.'
'We could’ve strengthened the garage so we could build on top in the future, but that would have cost even more for something that wasn’t definite. For now, we’re just enjoying the space that we’ve created.’
The living room
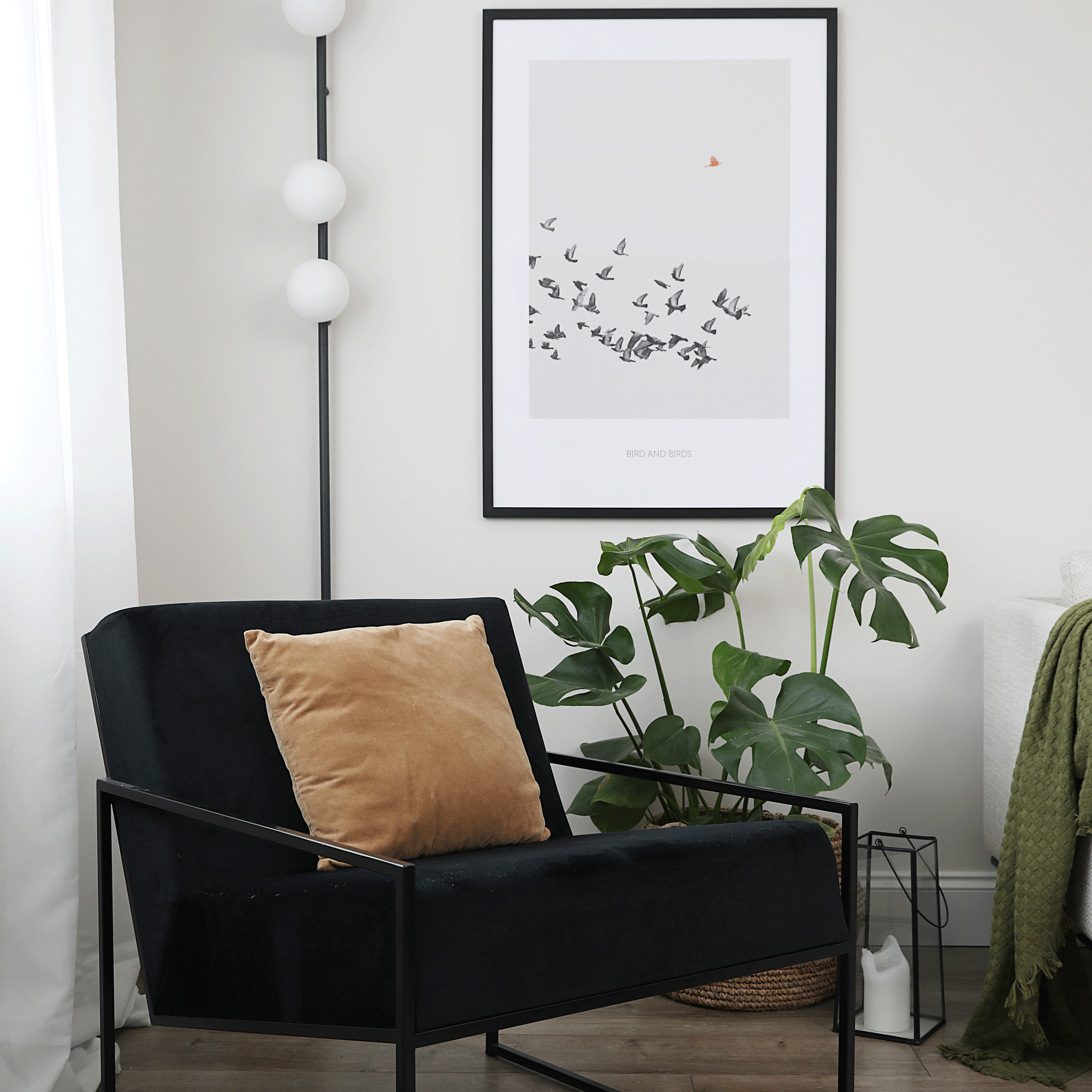
For a similar sofa, try Moderna 2.5 seater in Beige Lazio fabric, £2,049, BoConcept
Having sold their previous home including the furniture, Mel and Greig were starting from scratch. ‘I saw the couch on Made before we bought the house,’ says Mel. ‘I wouldn’t normally pick white, but I knew the living room at the back would get used more often.’
The dining area
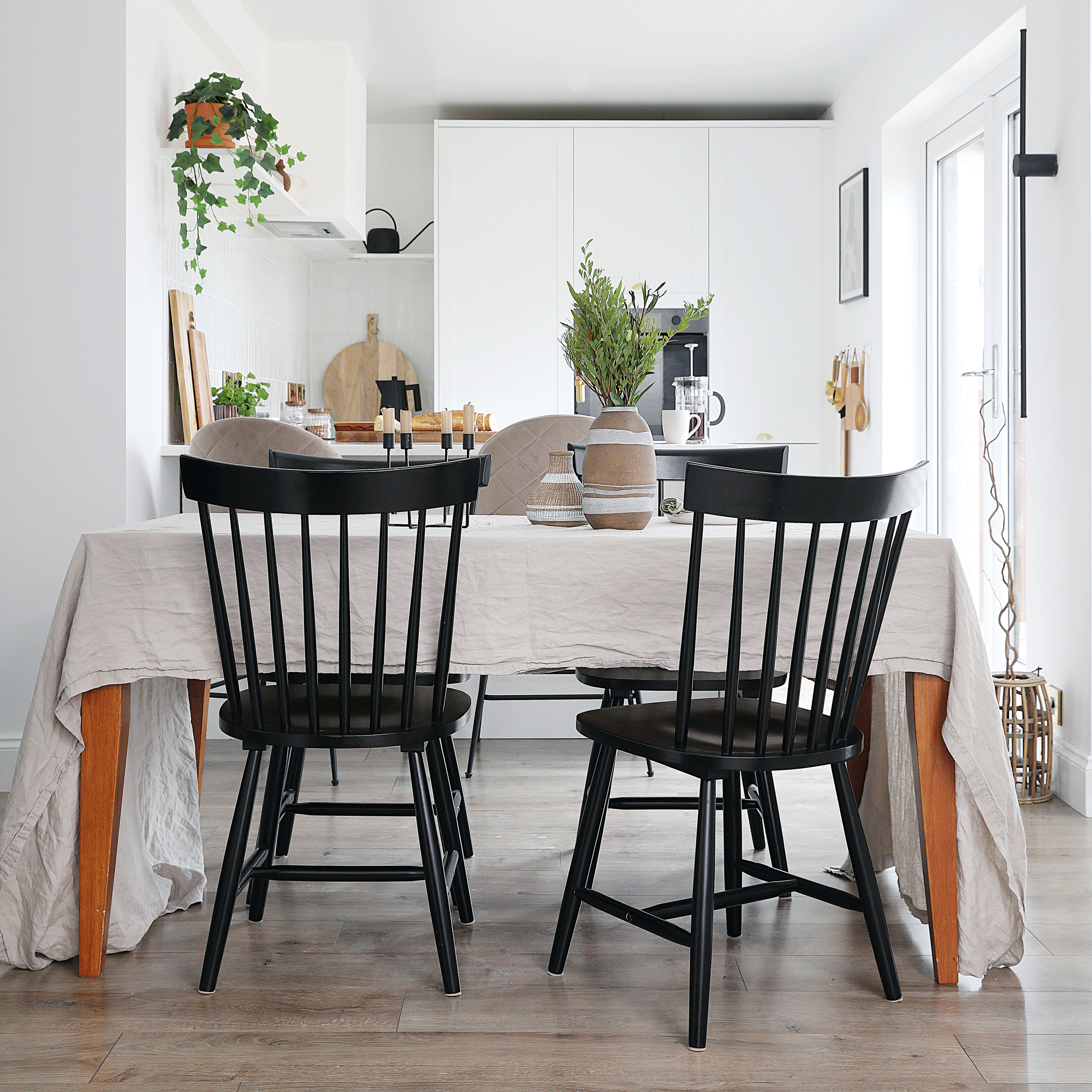
‘The dining table was left behind by the previous owners. I wanted to wait until the room was decorated until I decided on a new dining table, and I might go for benches that will tuck under to give the illusion of more space. It works for now, though.’
The kitchen
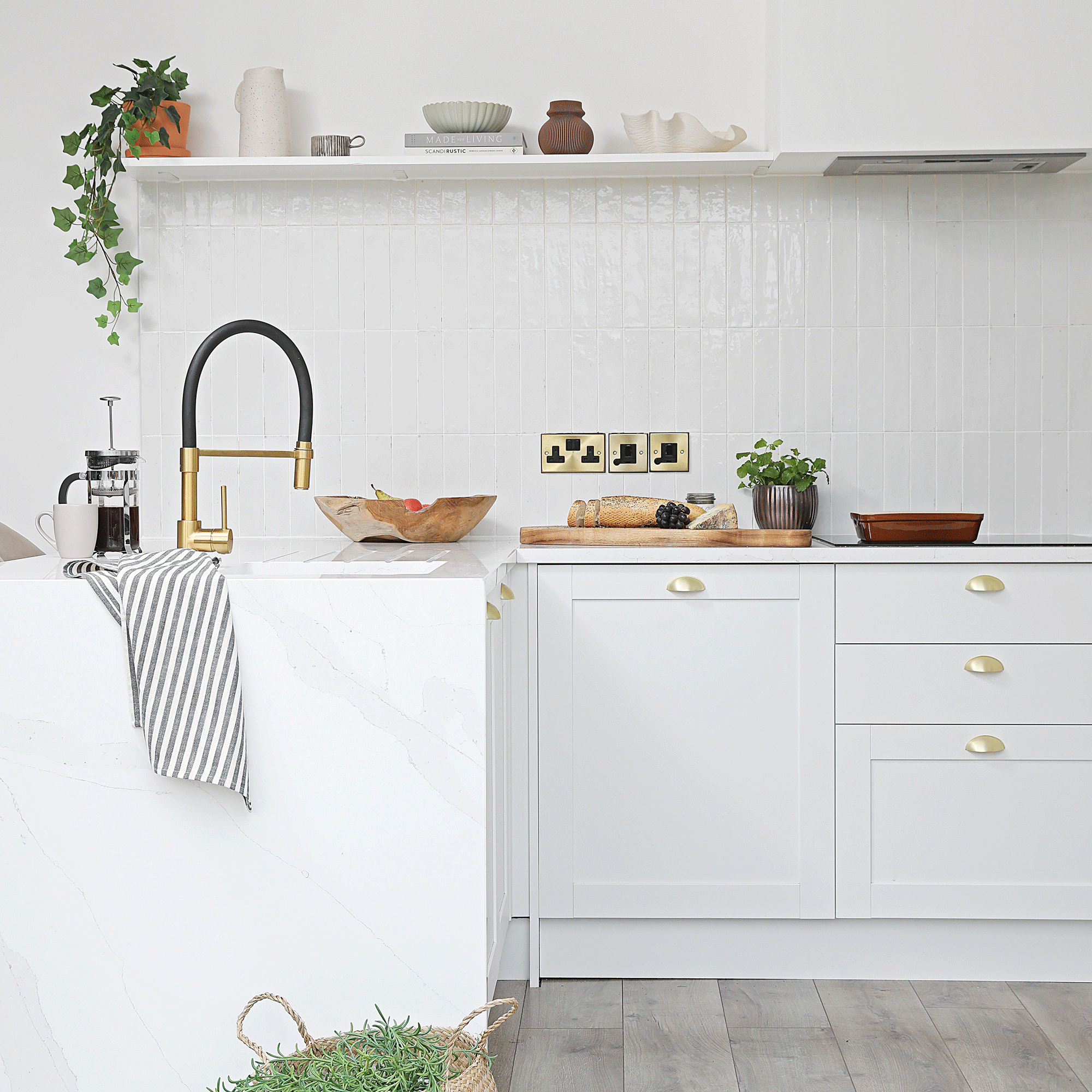
‘We really wanted a breakfast area. Including an island would have been nice but we had to choose what would work best in the space. I went for white as I wanted to keep it as light as possible in here.’
'We picked the same flooring throughout the ground floor for cohesion – it helps the different levels to flow together.'
The main bedroom
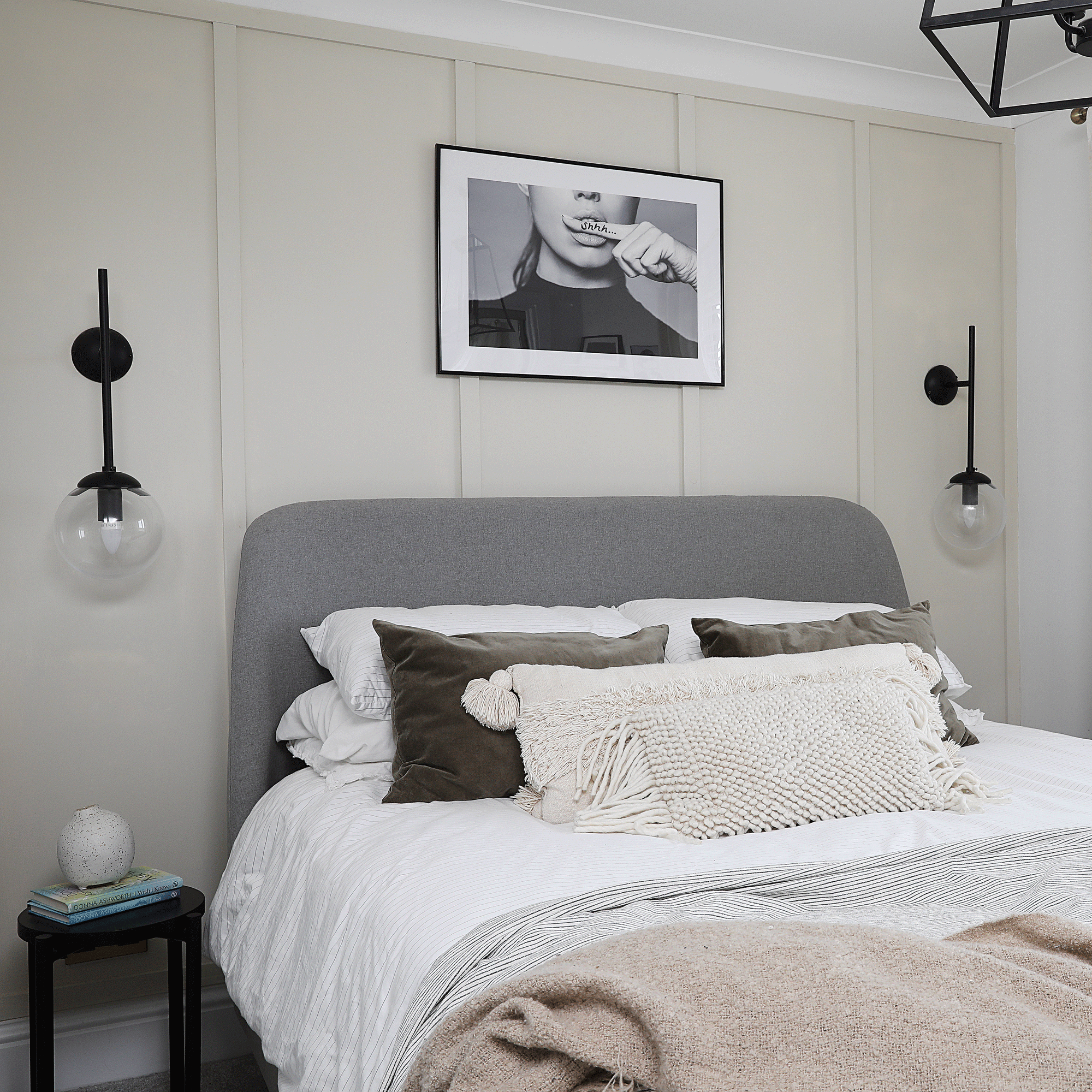
‘The bedroom is quite small, with built-in storage, so we didn’t have a huge amount of options for the layout. I added the panelling behind the bed.’
The bathroom
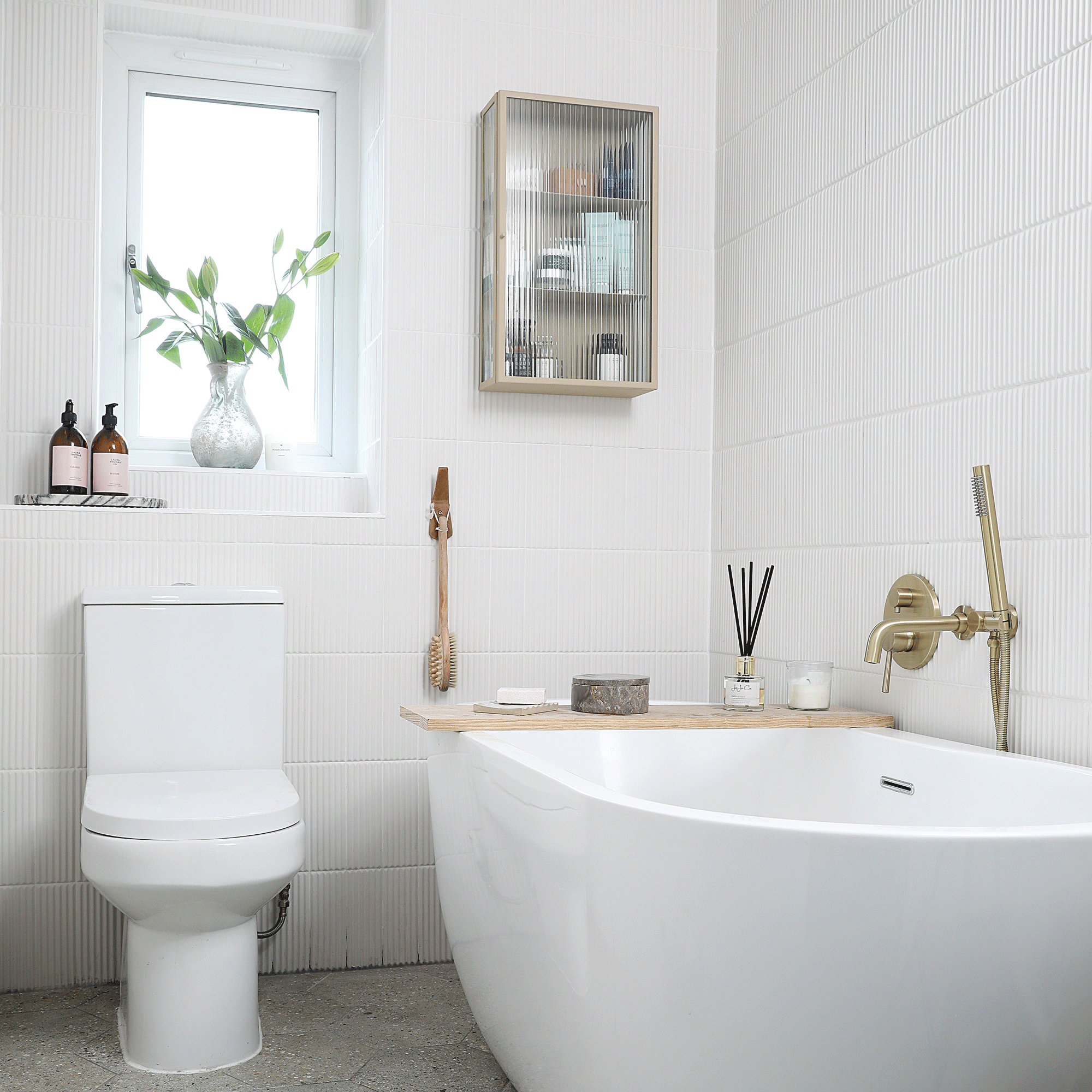
‘I think bathrooms can feel a bit cold and clinical sometimes. I wanted to create texture and warmth in here with beige and putty tones, alongside the brushed brass fittings.’
'The price of materials was trebling at that time, so it ended up costing a lot more than we’d thought.'
Mila's bedroom
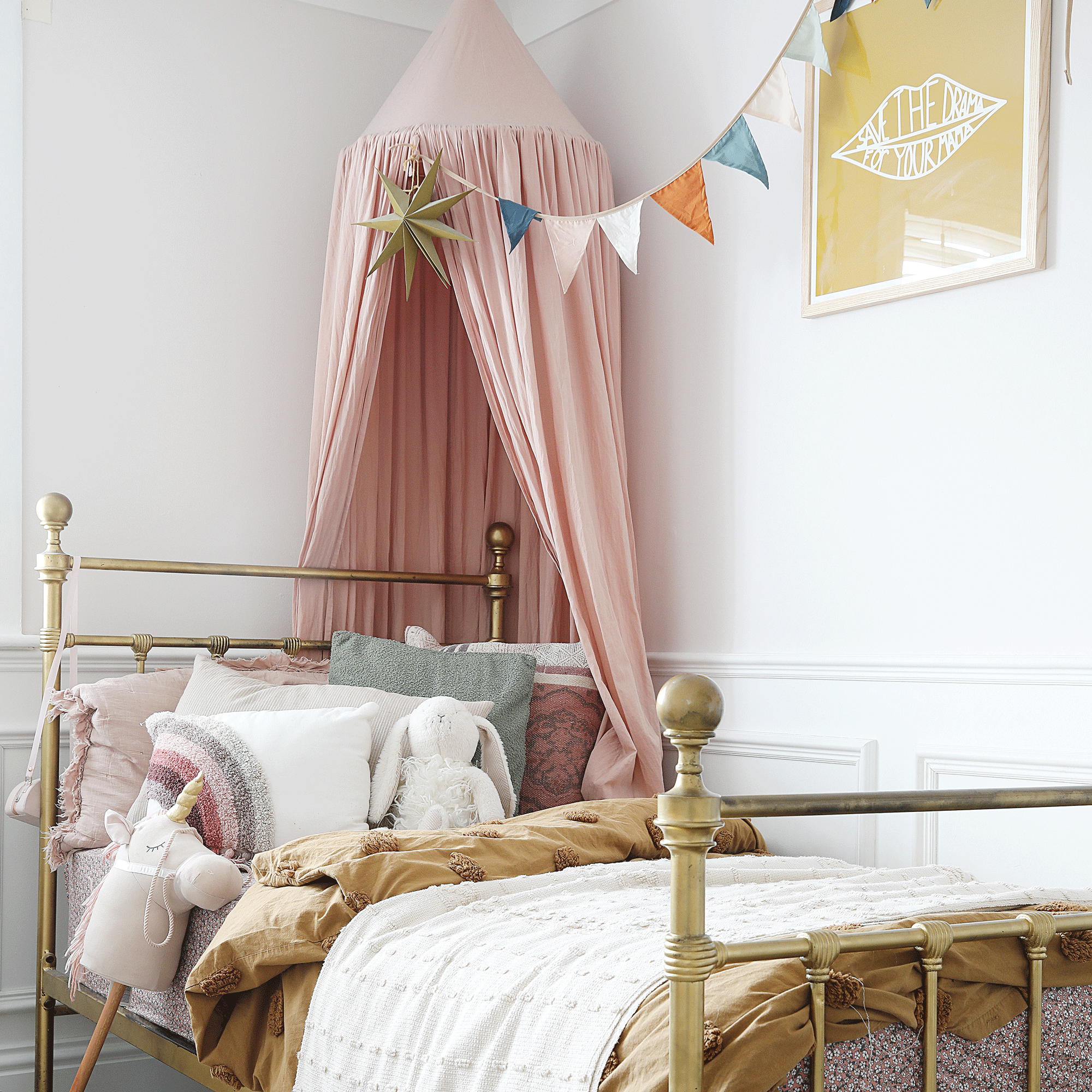
’Mila’s is the smallest room in the house, but she has the most stuff. We opted for a secondhand mid-riser bed to give her storage space underneath. It was black but I sprayed it gold.’
Abbey’s bedroom
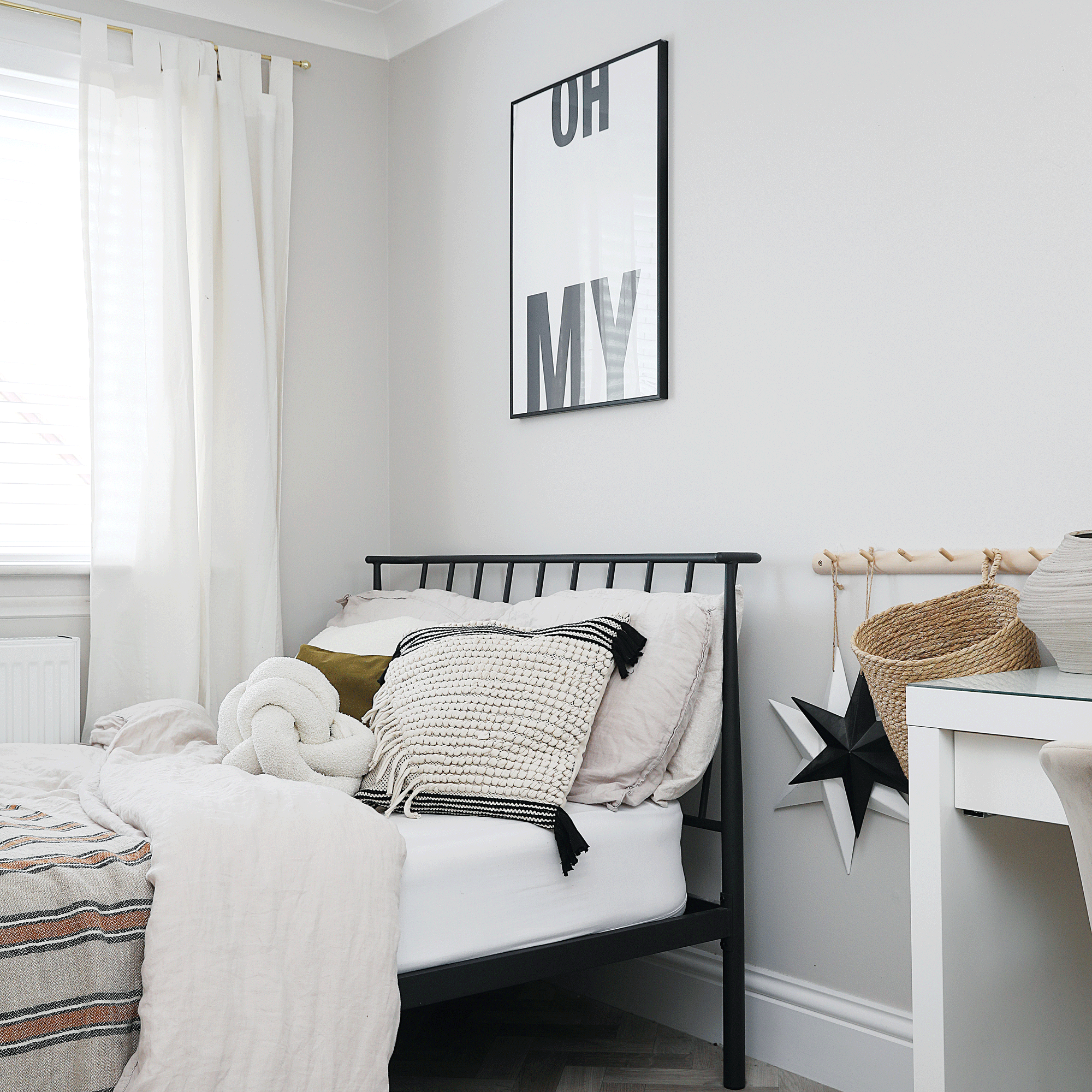
‘I wanted both girls to be able to enjoy their bedroom spaces without worrying about taking their shoes off or spilling drinks, so sheet vinyl flooring seemed the best option.’
FOCUS ON… WALL PANELLING
Mel used panelling to add character to her bedroom. It can enhance the feel of a room without breaking the bank
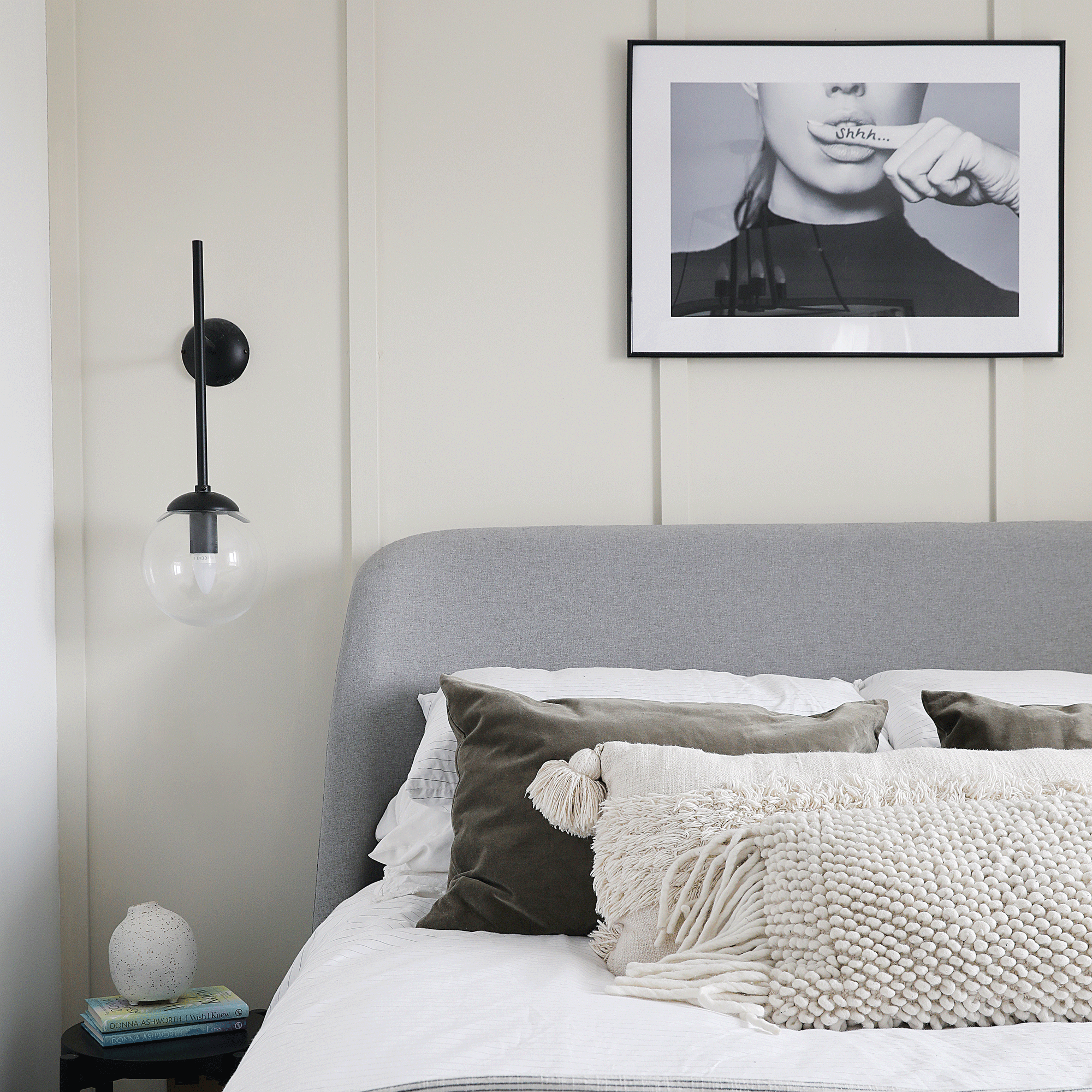
- Typically, wall panels are arranged in geometric shapes (usually rectangles or squares) either halfway up the wall or covering it entirely. This works well in both traditional and modern interiors. Take inspiration from Pinterest or Instagram, then sketch your desired layout directly onto the wall after taking accurate measurements.
- For a slim, subtle look, decorative moulding strips are a great option. These generally cost around £7 for a 2.4m length and are available in widths from 15mm to 31mm. If you prefer a chunkier, more solid panel style, purchase a sheet of MDF starting at about £15 and have your local timber merchant cut it into strips. Alternatively, ready-made wall panel kits (like these kits from B&Q) are available and typically range from £15 to £25.
- Once you’ve cut all the pieces to size, apply wood adhesive to the back of each strip. Use a spirit level to ensure they are perfectly straight before fixing them to the wall. For extra stability, small nail pins can also be used. Any gaps or imperfections can be filled with decorator’s caulk. After everything is in place and dry, lightly sand the surface, then prime and paint to finish.
Follow Mel @its-all-about-the-house and @the.naturalstylist on Instagram.