This London Victorian terrace renovation has everyday family life at its heart
A few small jobs soon escalated into a full-blown renovation for one couple who maximised every inch of space and future-proofed their London home for the long-term

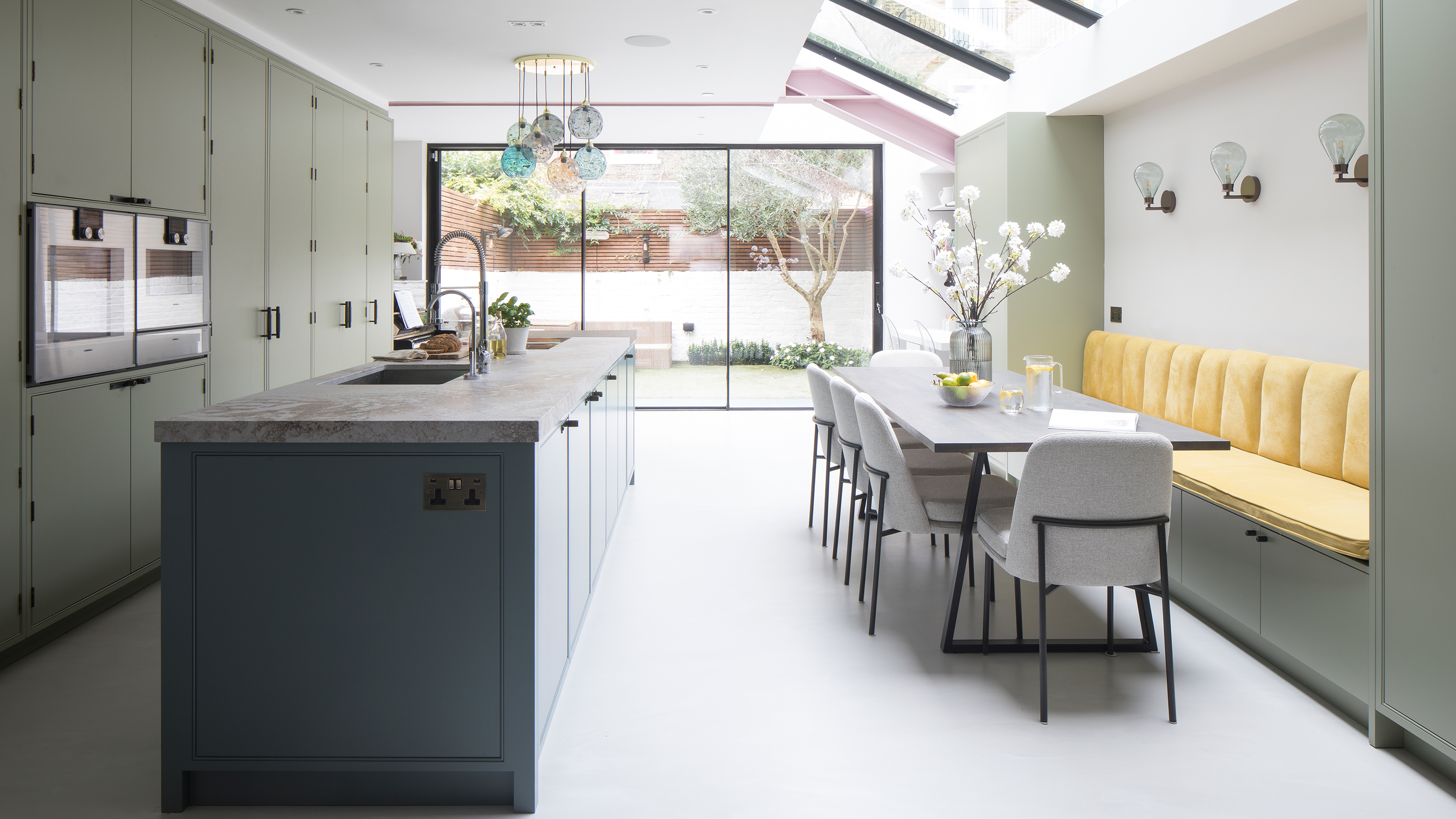
Sign up to our newsletter for style inspiration, real homes, project and garden advice and shopping know-how
You are now subscribed
Your newsletter sign-up was successful
As full-time working parents of young children, the homeowners of this South West London Victorian terrace have transformed their home so that every bit of space works perfectly for busy family life. The couple, who both work in finance, live here with their two children, plus a cat and hamster.
'After a year scoping out the area, we bought this Victorian terraced house in 2018. Although it had already been extended and renovated, after living here for a couple of years we realised there were lots of things that weren’t quite right,' the homeowners explain.
'For instance, the kitchen had a support beam in the middle for the side return extension, the back part of the double reception room was wasted space and the girls’ bathroom didn’t have a bath. We also realised that unused fireplaces were dictating how the rooms were laid out and there was no ground-floor toilet.'
House exterior
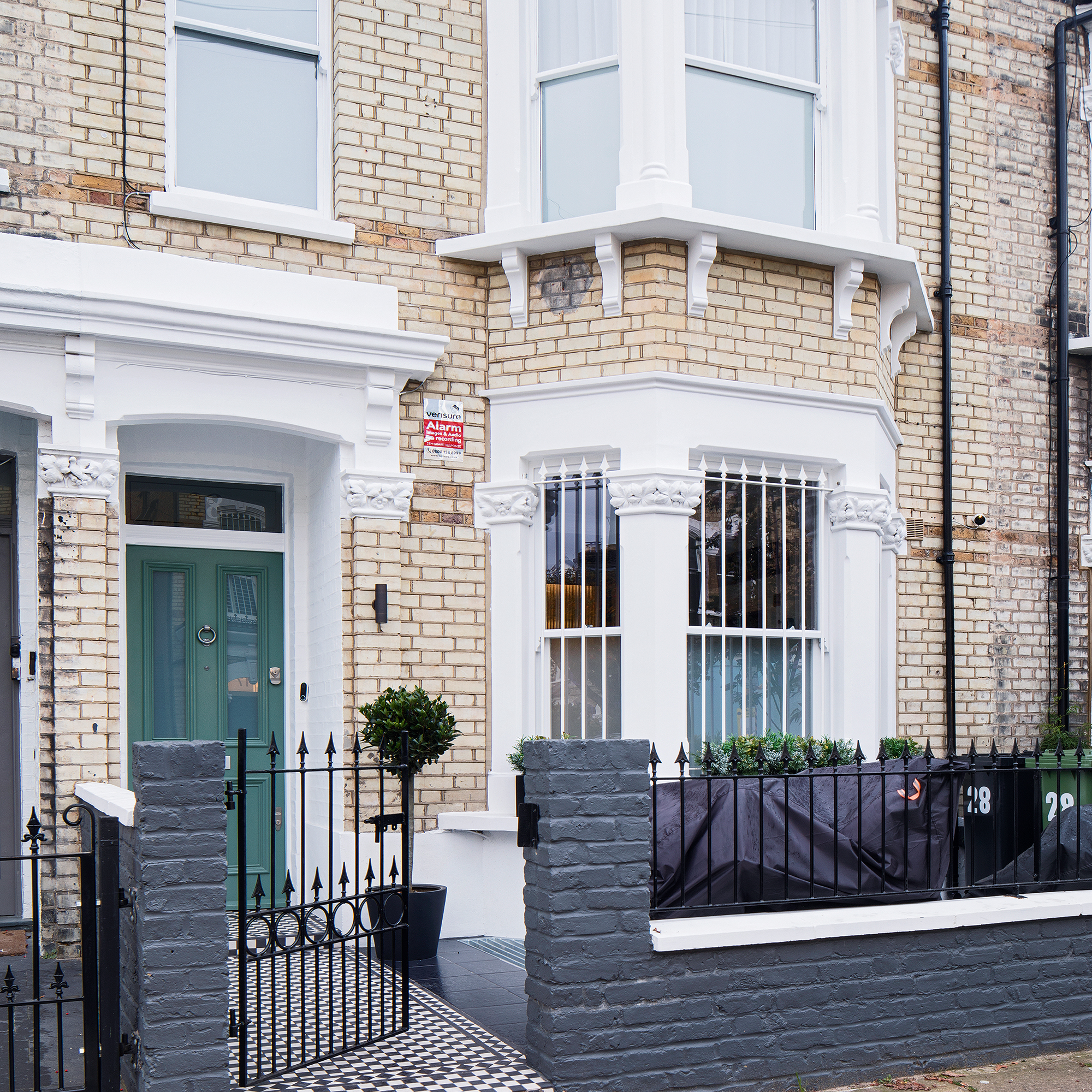
The basement has a cinema, gym, two guest bedrooms with en suites and a utility, while the ground floor houses an open-plan kitchen-diner and living area, as well as a boot room at the front.
The main bedroom with dressing and shower rooms takes up most of the first floor, with a study and shower room at the rear (which could become a future bedroom suite). On the top floor is a large children’s room which can be divided into two with sliding doors.
Kitchen-diner
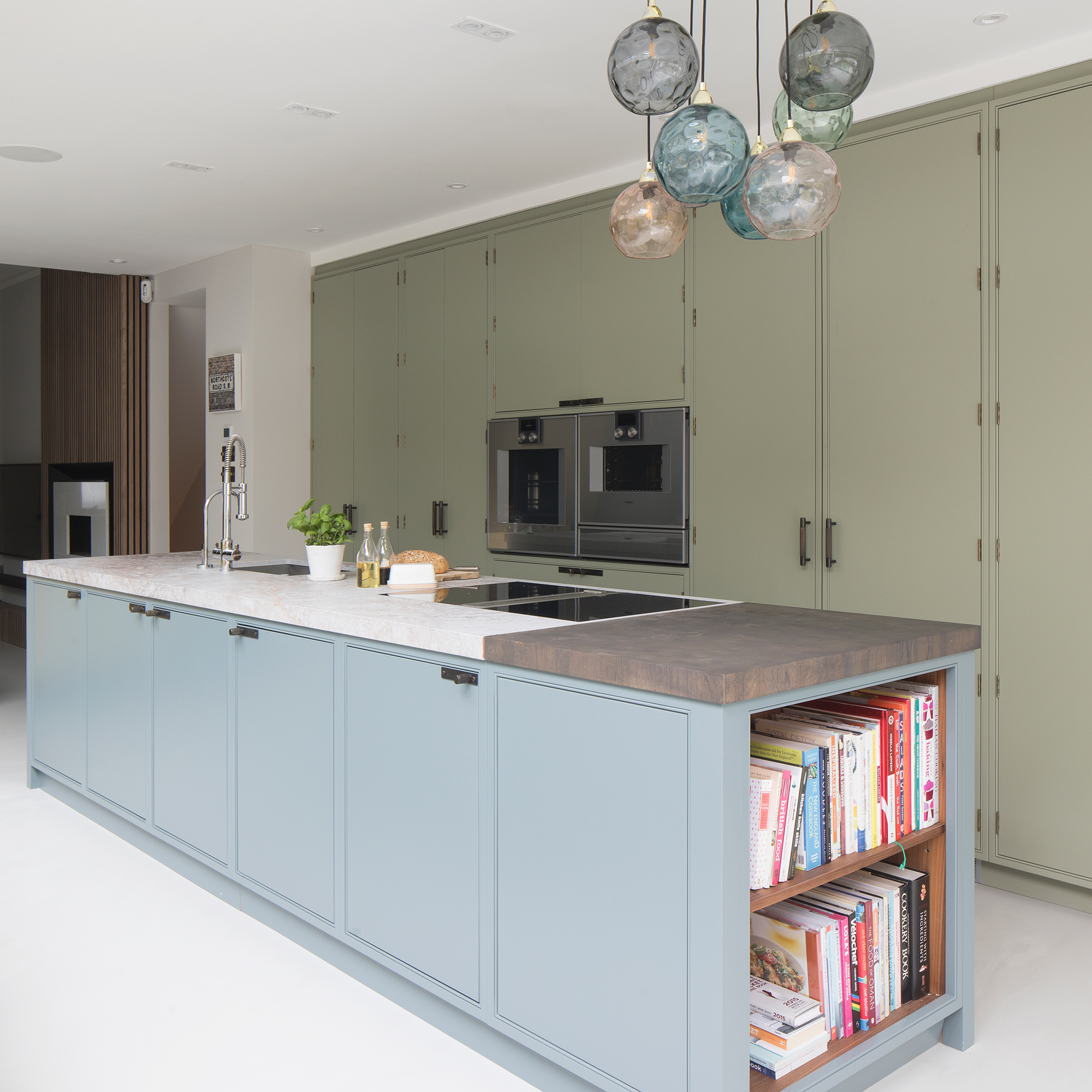
A long kitchen island design has freed up space for a dining area with banquette seating (pictured below). ‘The new streamlined kitchen features lots of storage and a pull-out pantry,’ say the homeowners.
Get the look: Similar kitchen, from £35,000, Day True. Painted in Lichen and De Nimes estate eggshell, £70 for 2.5ltr, Farrow & Ball. Poured resin floor, £216sq m, Kote London.
Sign up to our newsletter for style inspiration, real homes, project and garden advice and shopping know-how
Dining area
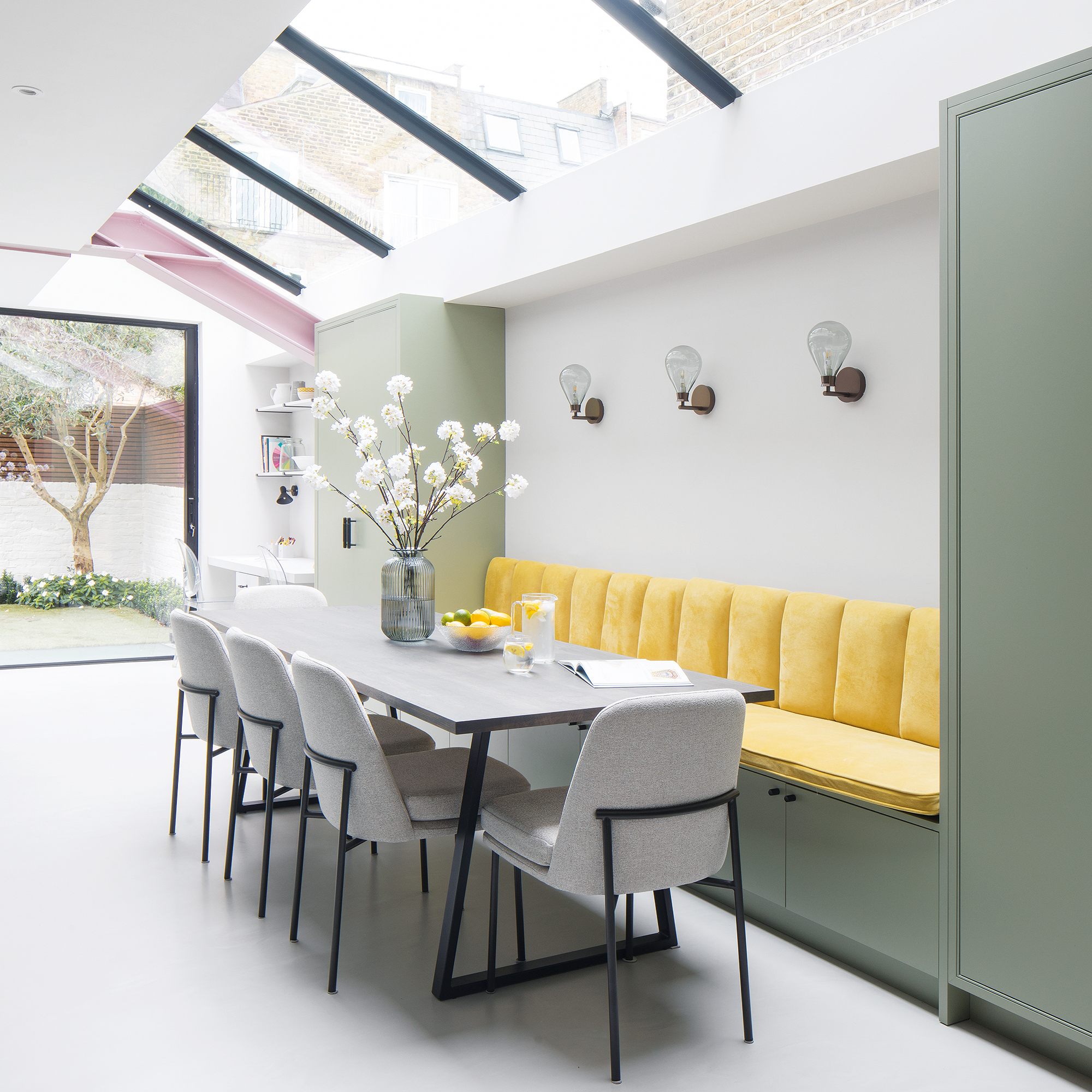
The kitchen, often dubbed the heart of the home, can take on a variety of different roles, depending on the time of day, and company hosted in it. To create intimate lighting in a dining area, choose dimmable designs to control the mood.
'The kitchen-diner acts as the focus for the whole family,’ explain the homeowners. ‘We love the banquette seating idea, which includes handy storage space underneath.’
Living area / snug
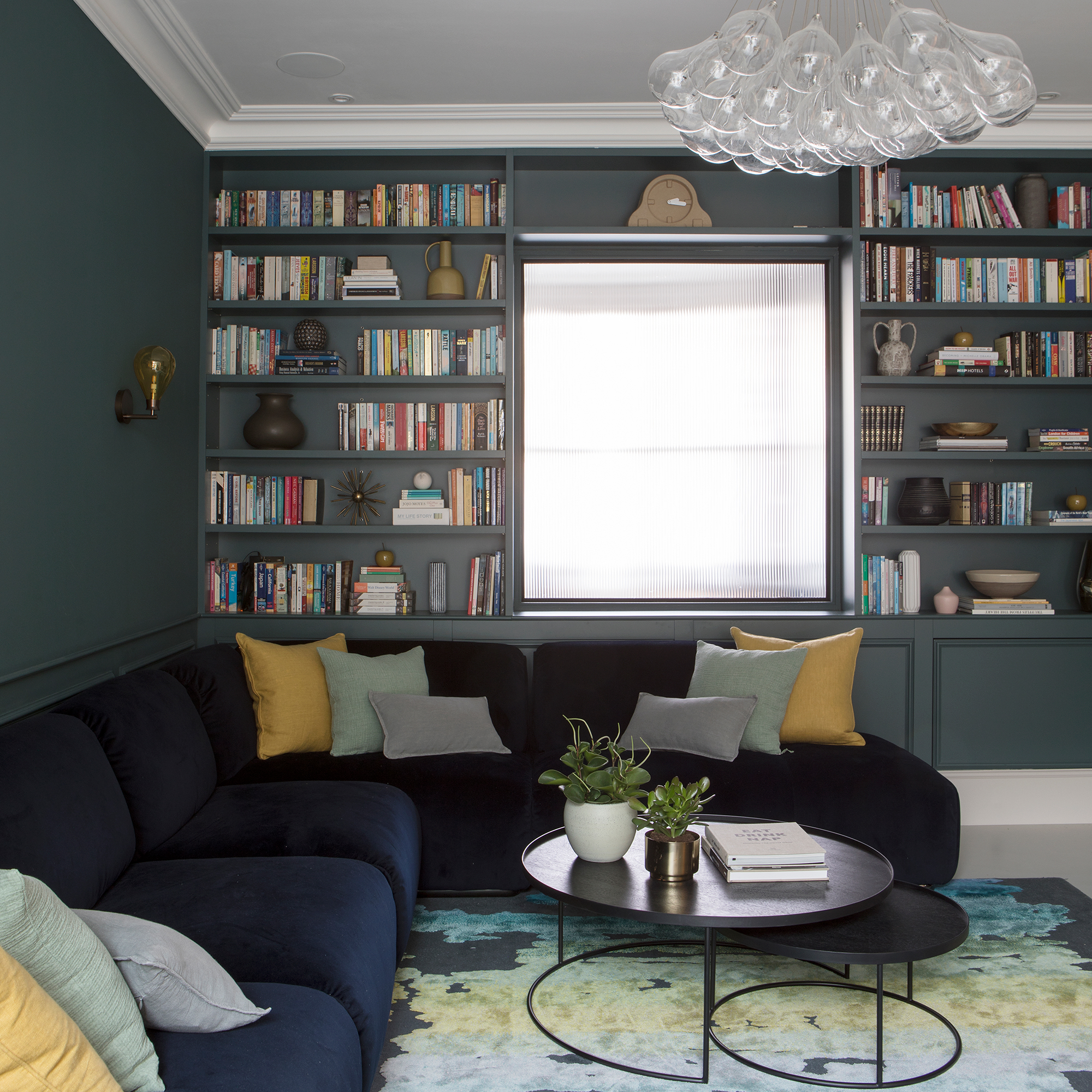
'One of the first things we bought together was the beautiful blue and yellow rug, which has inspired the entire ground floor scheme,’ the homeowners share. ‘We now just need to find the right piece of artwork to go behind the sofa.'
Get the look: Ethnicraft large tray table, £609 set of two, Amara. Walls in Inchyra Blue estate emulsion, £52 for 2.5ltr, Farrow & Ball
Quite cleverly, the homeowners opted for a darker wall paint to zone and separate the snug area, creating a cosy cocoon-like feel for relaxing in the evenings.
'While you're reading a book or watching TV in this cosy space, you can still see whoever’s cooking and keep an eye on the kids doing their homework or playing the piano,’ they say. 'We realised that we both like using colour; it creates a cohesive look and makes the place feel so cosy.'
Boot room
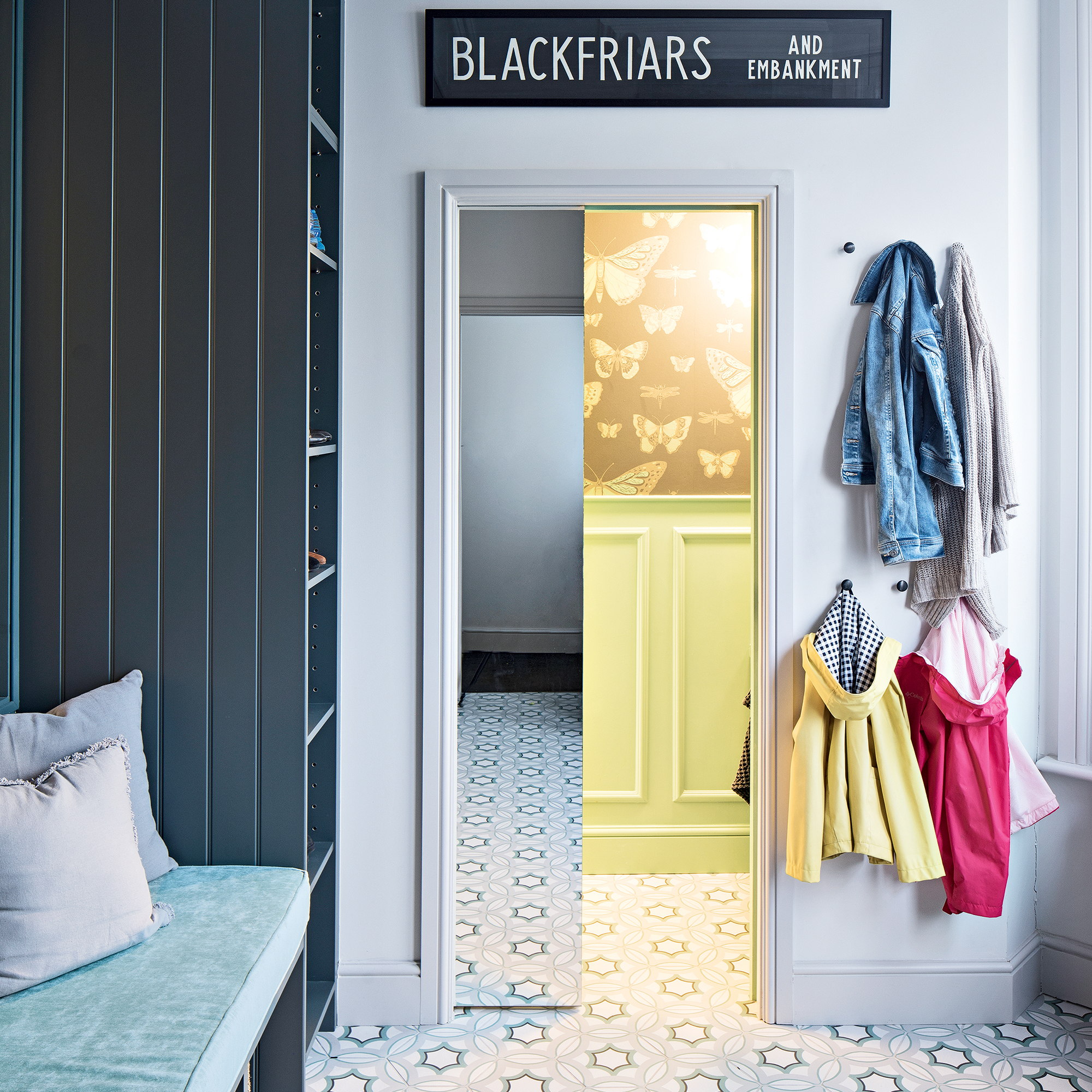
Styling: Marisha Taylor
‘This boot room design is so functional for stowing coats, schoolbags, and scooters, as well as being a place to keep deliveries. It’s lovely to have a spot to sit and put shoes on.’
Main bedroom
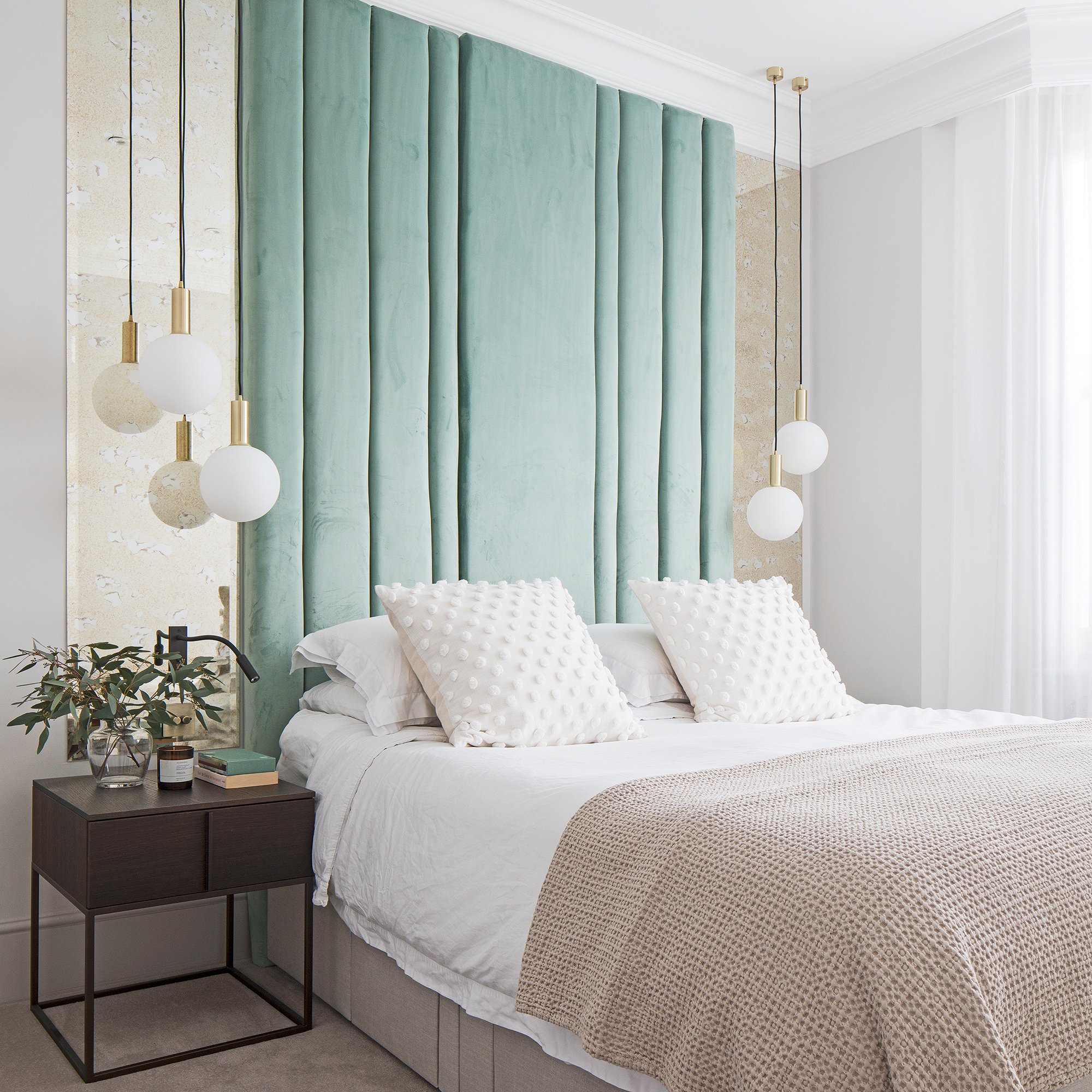
Styling: Marisha Taylor
Used along with a blackout blind, the sheer voile curtains soften the space and make the room feel larger, while the soft seagrass-coloured backdrop provides a watery, almost nautical feel in this airy urban bedroom.
Interior designer Amy Stoddart designed the headboard with antique mirrors on either side. 'It looks amazing,’ the homeowners say. 'The headboard makes such a great focal point that we don't need to have any artwork on the walls.'
Children's bathroom
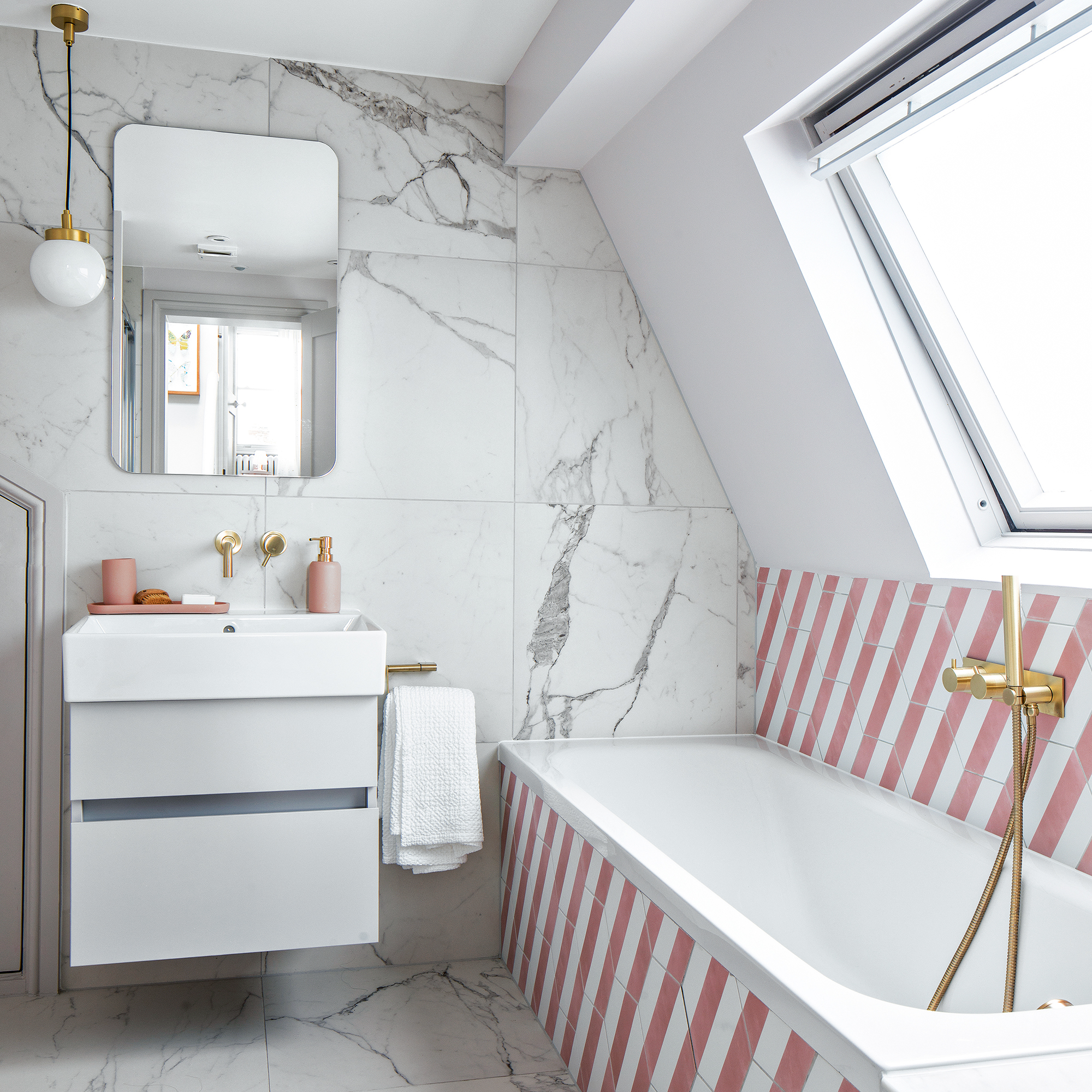
We wanted something quite timeless here but added a bit of fun with the striped pink tiles and accessories. We used the old marble from the kitchen worktop to create a niche for books at the end of the bath. To future-proof the space, we added brass fittings which added warmth and a grown-up edge.'
Girls' bedroom
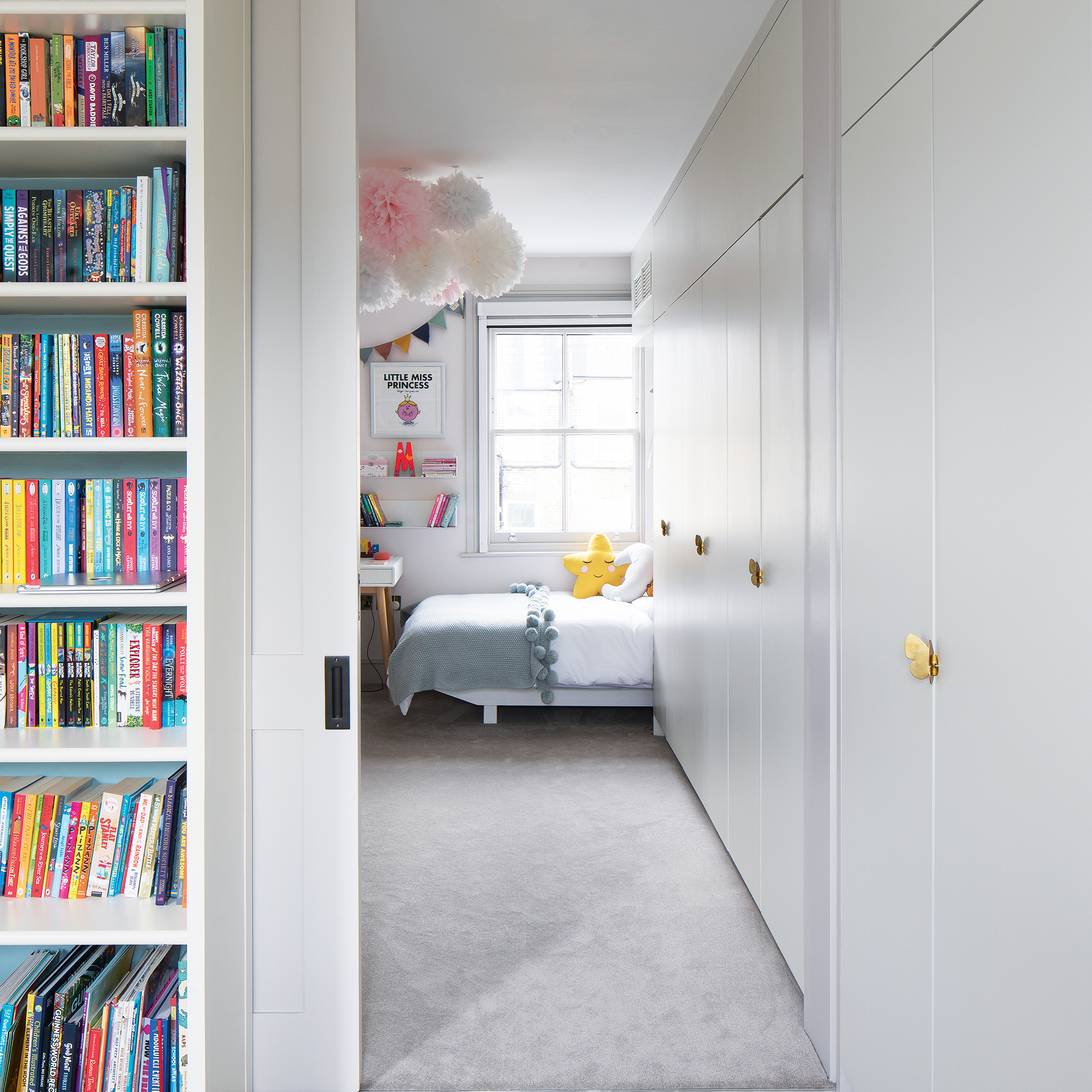
Butterfly hook/door handle, £13, Superfront
Butterfly handles bring unusual, creative details to children's room ideas, while offering functionality to an otherwise plain, built-in white wardrobe. 'The girls love their bedroom on the top floor; they can open up the sliding pocket doors to create one big room or have their own space when they get older,’ they say.
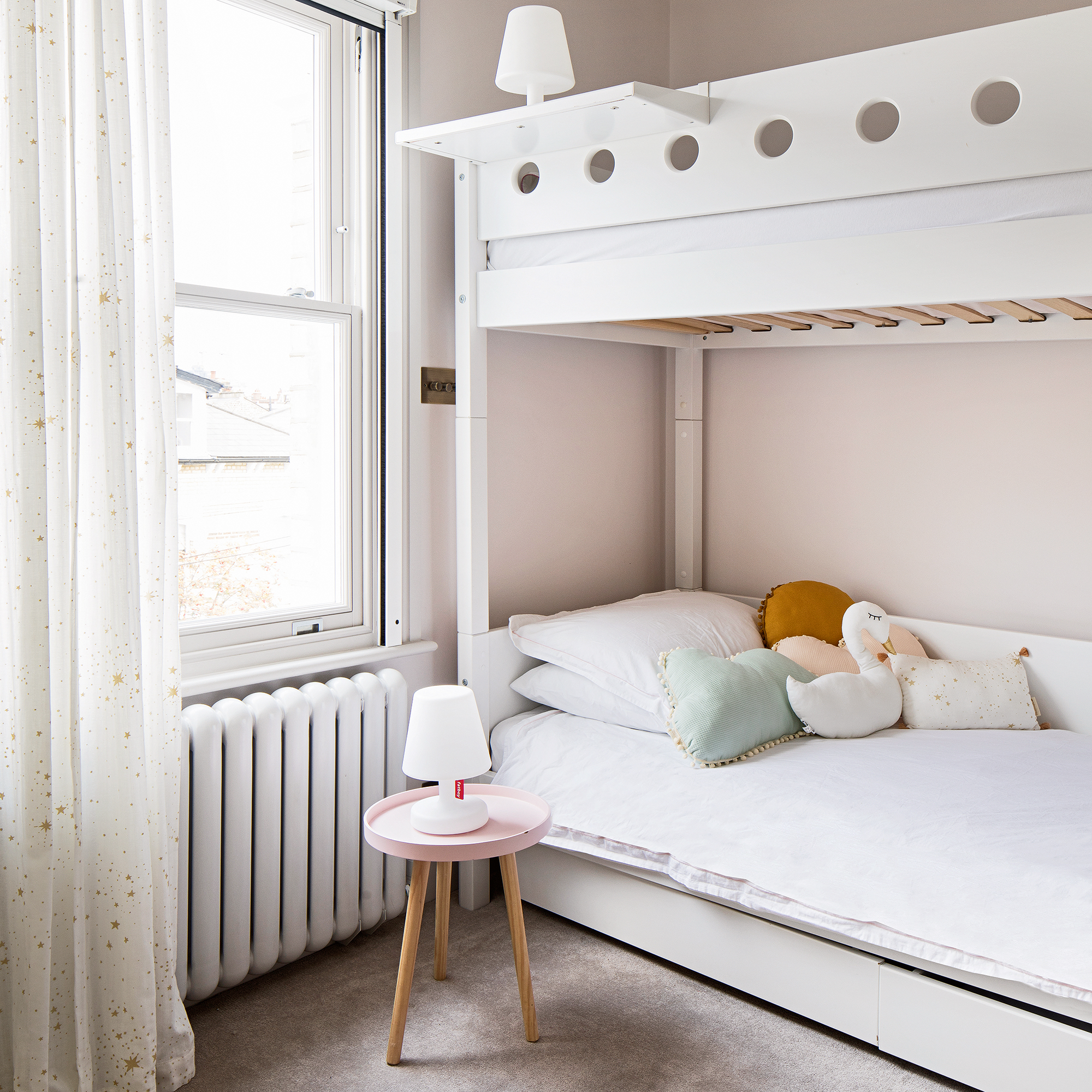
Guest bedroom
Tones of grey, white and beige are a failsafe option for a restful sleep space, while textures and plants add interest to this calming setup. ‘A guest bedroom can sometimes be an afterthought, but we like having a nice space for family and friends to stay over. The high ceilings ensure it doesn't feel like a basement,' the homeowners add.
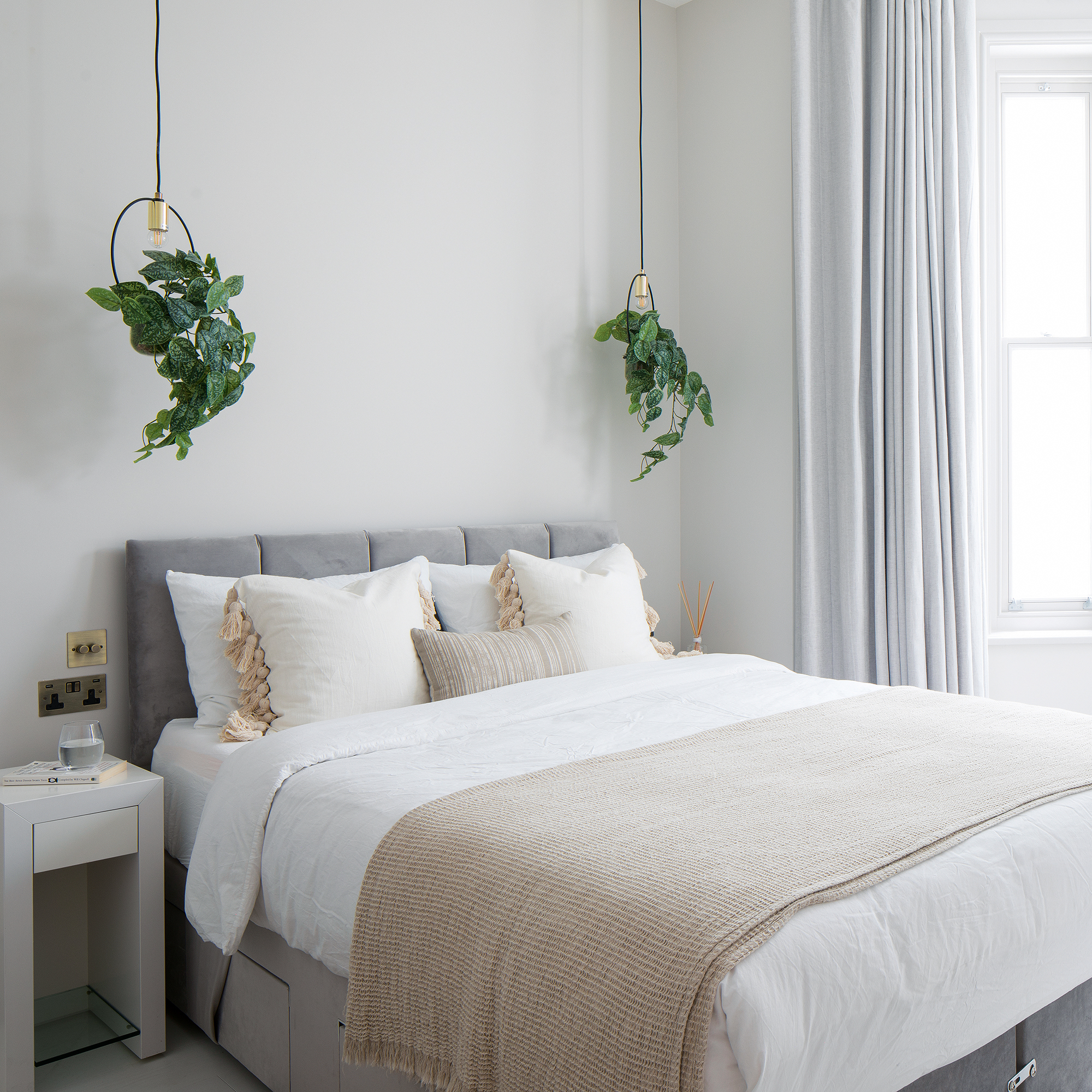
Bloomingville light with plant holder, £109, Amara
How does the new space suit family life?
‘At first, we just looked into installing a bath in our daughters’ bathroom, but as we needed to move the boiler and re-do the pipework, it became a domino effect. We also had to tackle damp in the roof and ended up renovating the whole house, moving out during the 14-month project,' they say.
'We added a basement where there was previously a low-ceilinged cellar. It now has two en-suite guest bedrooms, a utility and a gym and cinema room in the middle to utilise the areas with no natural light.'
‘Another big game changer was incorporating a large part of the original double reception room and section of the hallway into the living room/snug off the kitchen diner. This meant the front could be turned into a separate boot room and cloakroom. It’s made such a huge difference and the house now feels so much wider. A window with privacy glass between the boot room and snug brings in more light through from the front window.'
'Our bedroom layout – with an area that separates the dressing room and en suite from the bedroom – means you can get ready early in the morning without disturbing the other person. The girls’ bedroom has sliding pocket doors so it can be two rooms or one big space.'
‘It was stressful aligning different contractors during the pandemic, worrying about disturbing neighbours who were working from home, and dealing with huge delays with deliveries due to Brexit. However, we now have a house that’s really improved the quality of our family life.'
Focus on: Poured-resin flooring
The homeowners chose a poured-resin floor for their new kitchen-diner, due to its family-friendly properties:
Hardwearing: More often found in commercial spaces, poured-resin floors are now being used in the home. There are two types: epoxy resin and polyurethane. Either can be added onto a concrete base to create a durable, easy-to-clean floor which withstands the scrapes and spills of family life. It can be used with underfloor heating and won’t crack.
Concrete vs. resin: Like concrete, the resin is poured on site for a smooth look, however it doesn’t need expansion joints like concrete, giving it a seamless appearance. Poured resin is warmer and softer underfoot than concrete, and a slip-resistant layer can be added. They’re available in every RAL colour in both matt and polished finishes. Flakes can be added for a terrazzo effect. Costs: The bigger the area, the cheaper a resin floor will be, with extras like sealants adding to the cost, prices from £100sq m.

Millie Hurst was Senior Content Editor at Ideal Home from 2020-2022, and is now Section Editor at Homes & Gardens. Before stepping into the world of interiors, she worked as a Senior SEO Editor for News UK in both London and New York. You can usually find her looking up trending terms and finding real-life budget makeovers our readers love. Millie came up with the website's daily dupes article which gives readers ways to curate a stylish home for less.