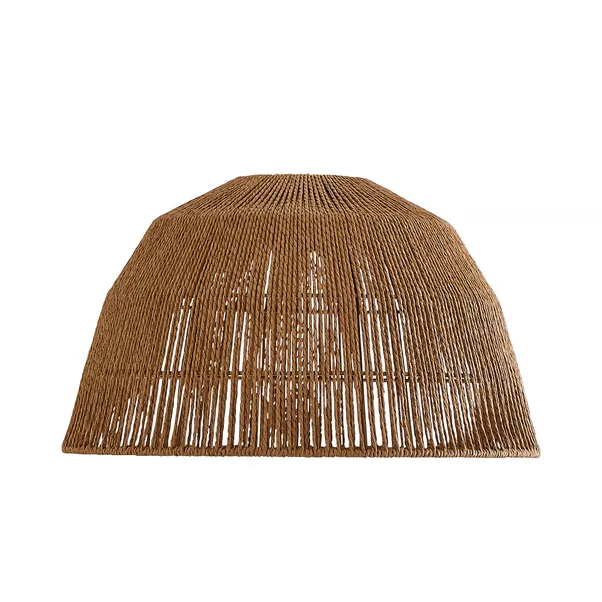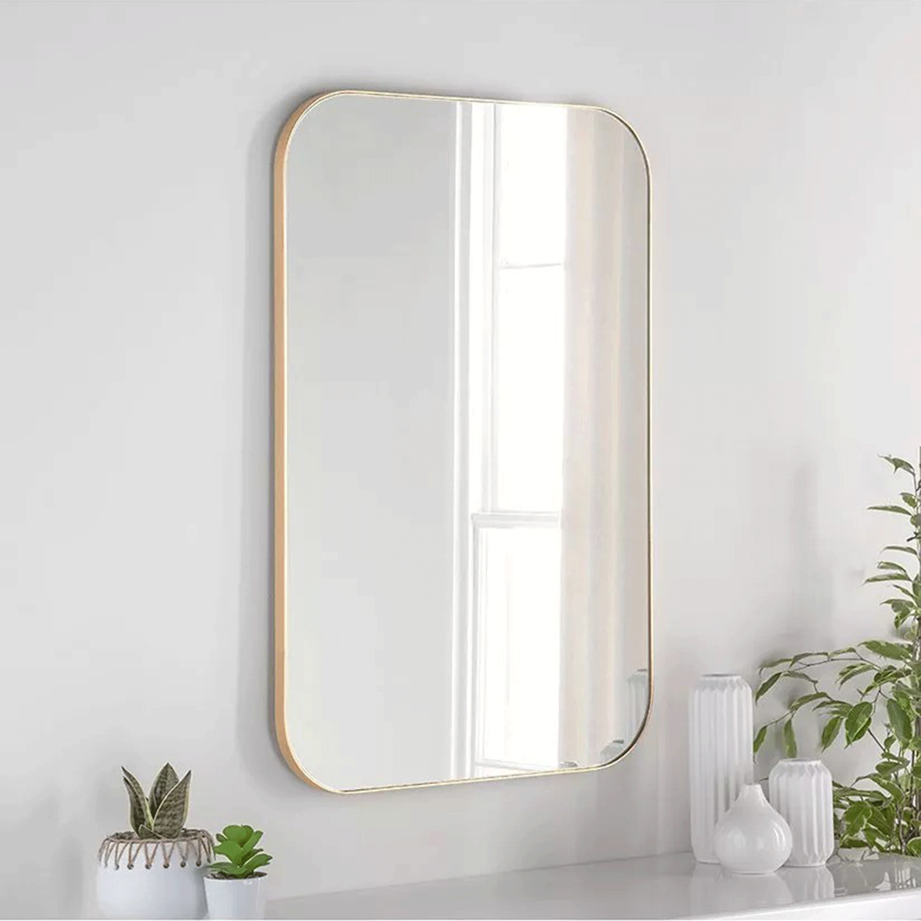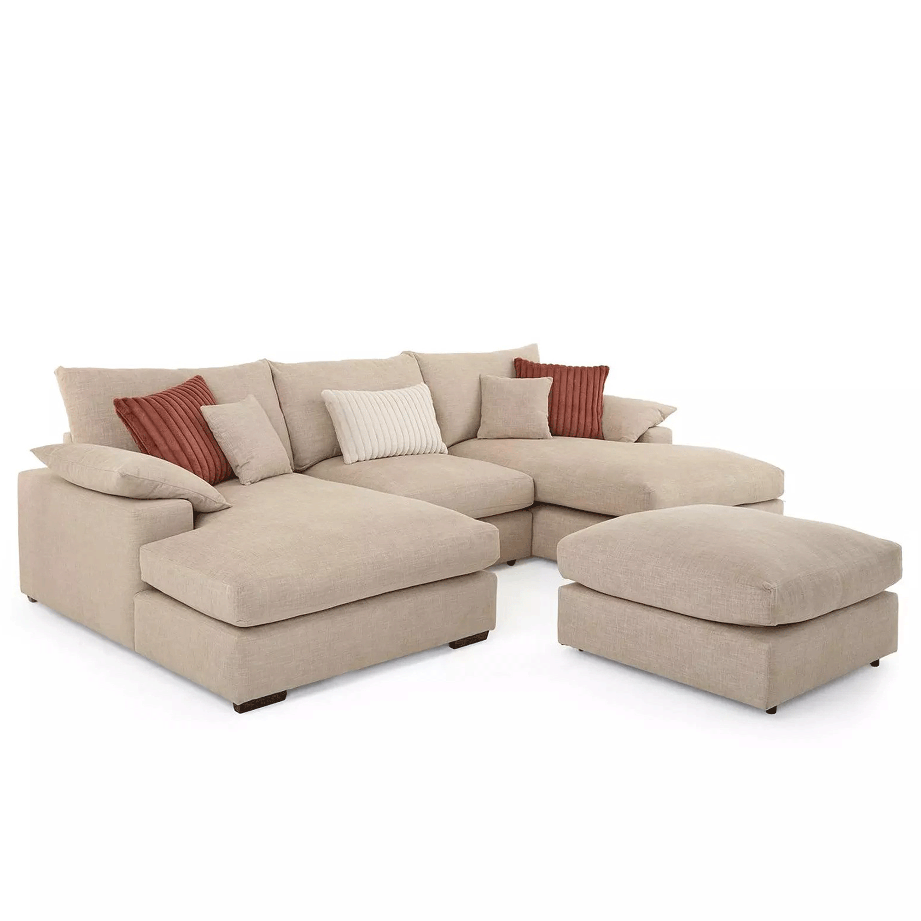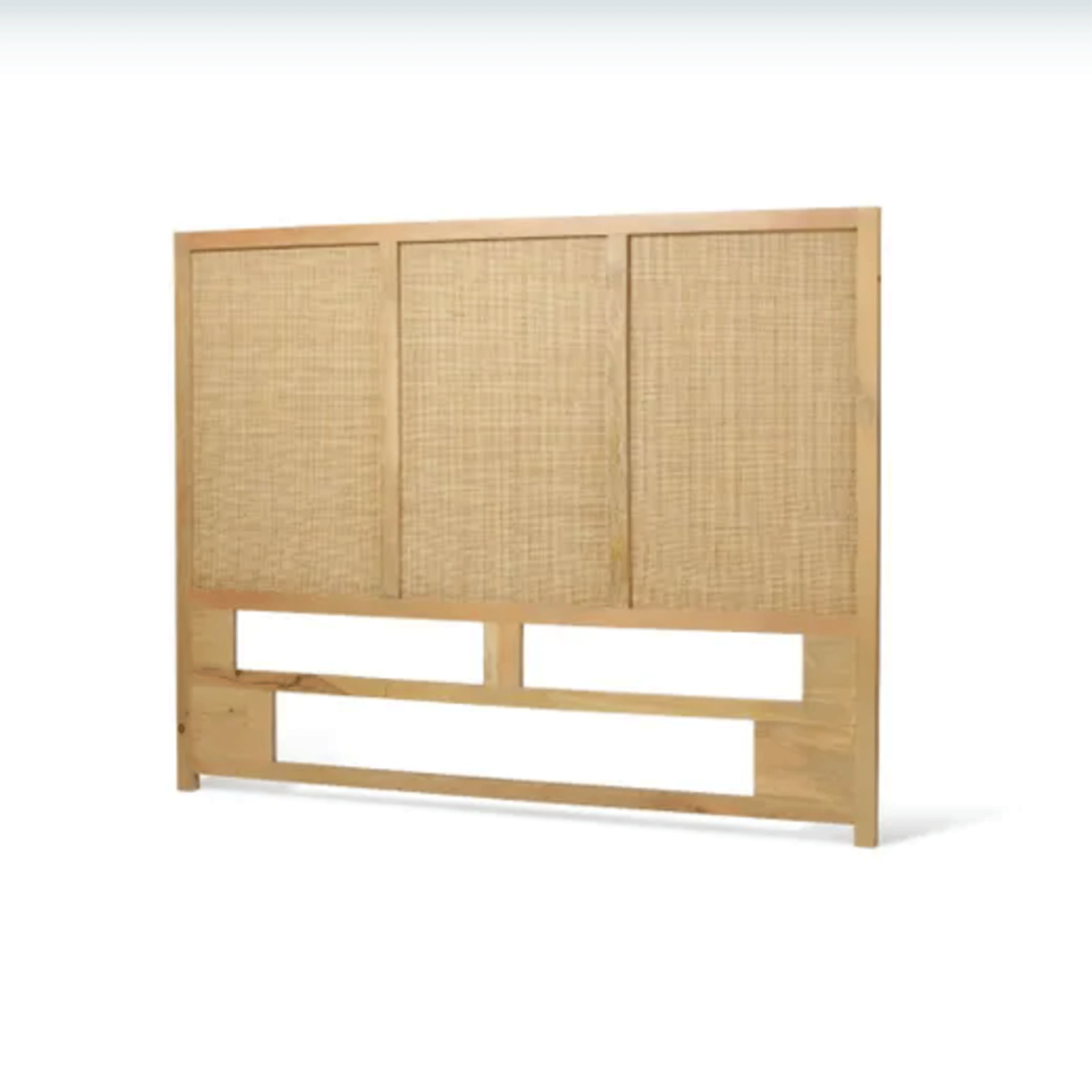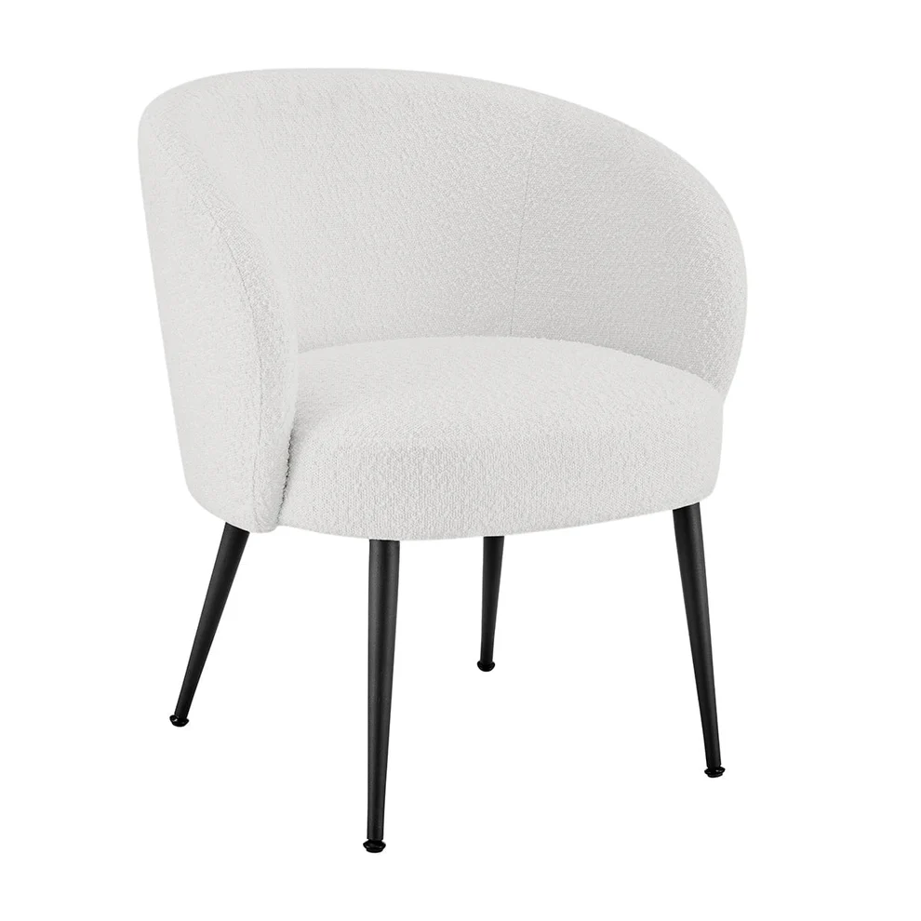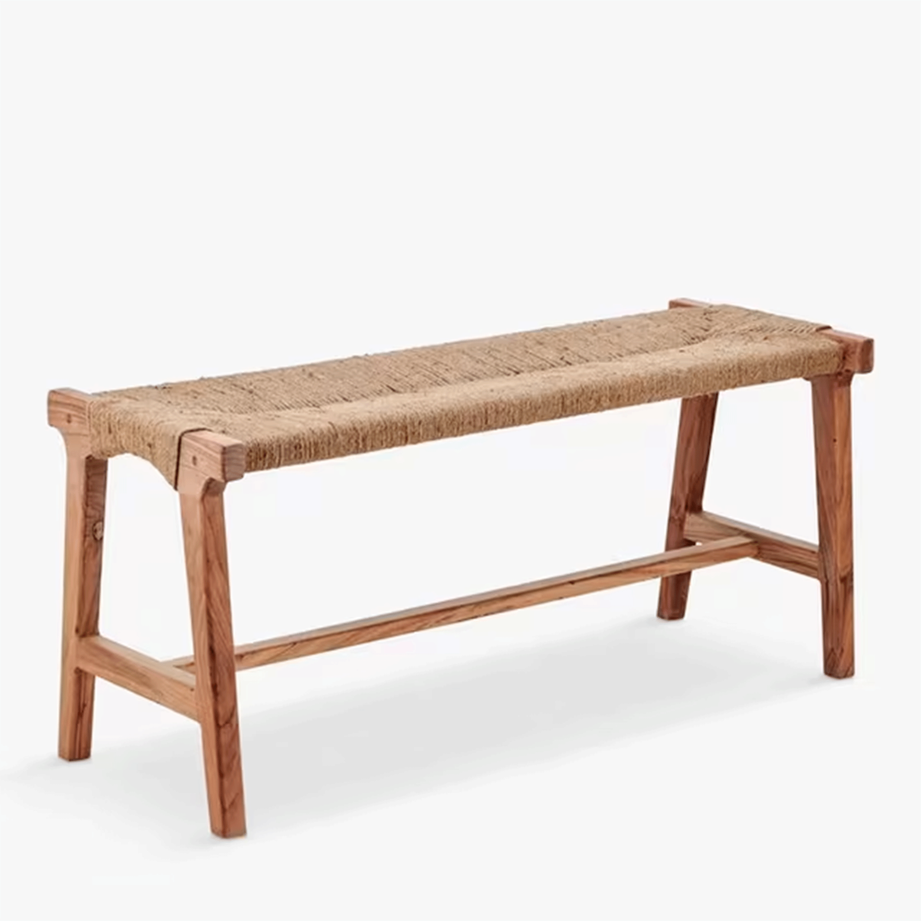This Tuscan-style farmhouse is actually a family home in the Surrey Hills
Designed by an architect, it blends tradition and modernity

Andrea Childs
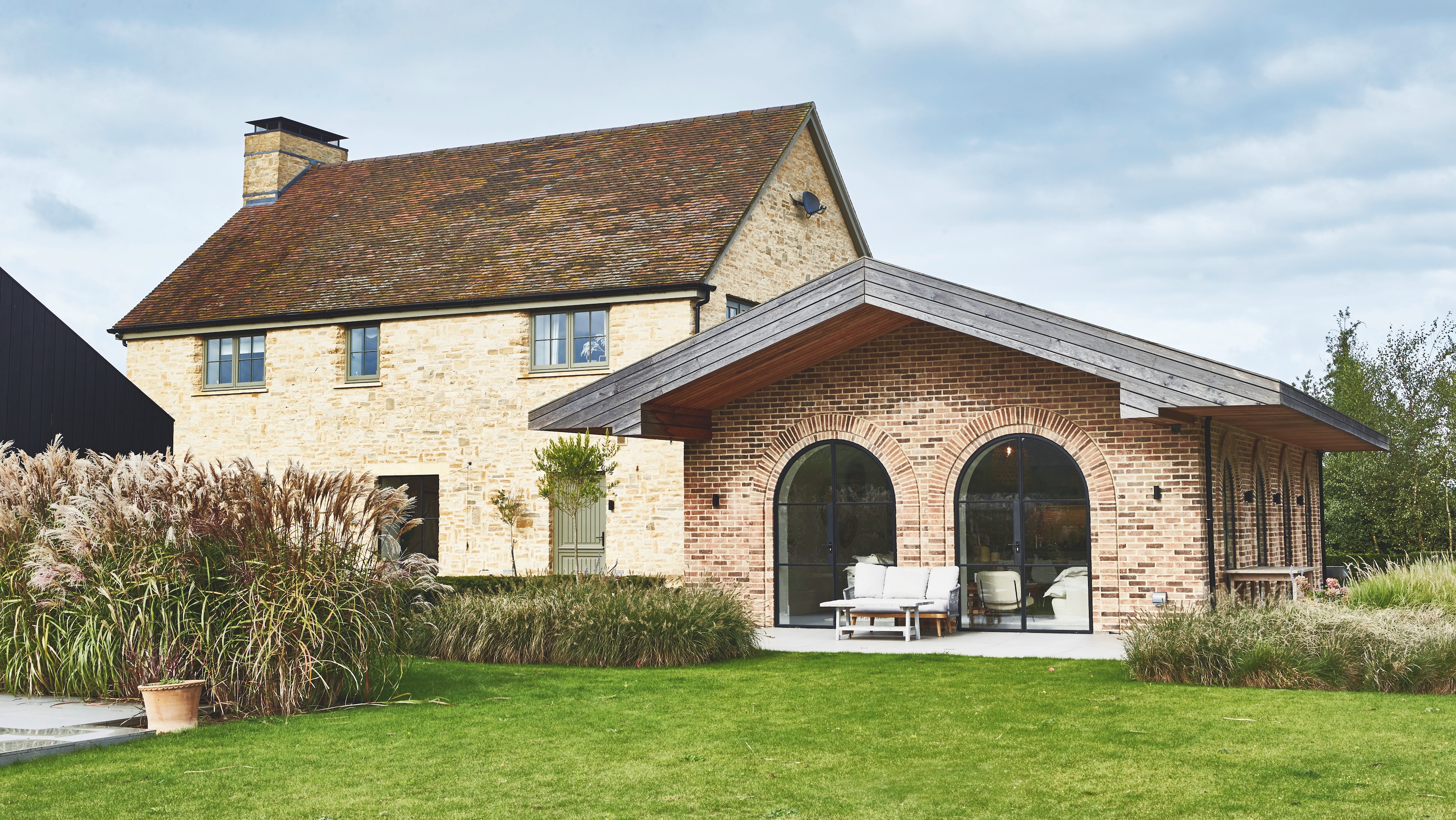
This airy house could almost be a Tuscan escape; in fact, it's a family home on a country lane in Surrey – albeit one that's influenced by the simple sophistication of Mediterranean and Moroccan interiors.
‘I was inspired by Italian and Moroccan villas; I just wanted it to feel as peaceful as possible,’ says owner Francesca Cura, an event planner, who lives here with her husband, James.
The property is a newly built traditional-style farmhouse with a contemporary extension and includes an open-plan living/dining/cooking area, separate sitting room, office area, four bedrooms (one ensuite), family bathroom and downstairs cloakroom. Outside is a pool and a pool house.
Building their dream home
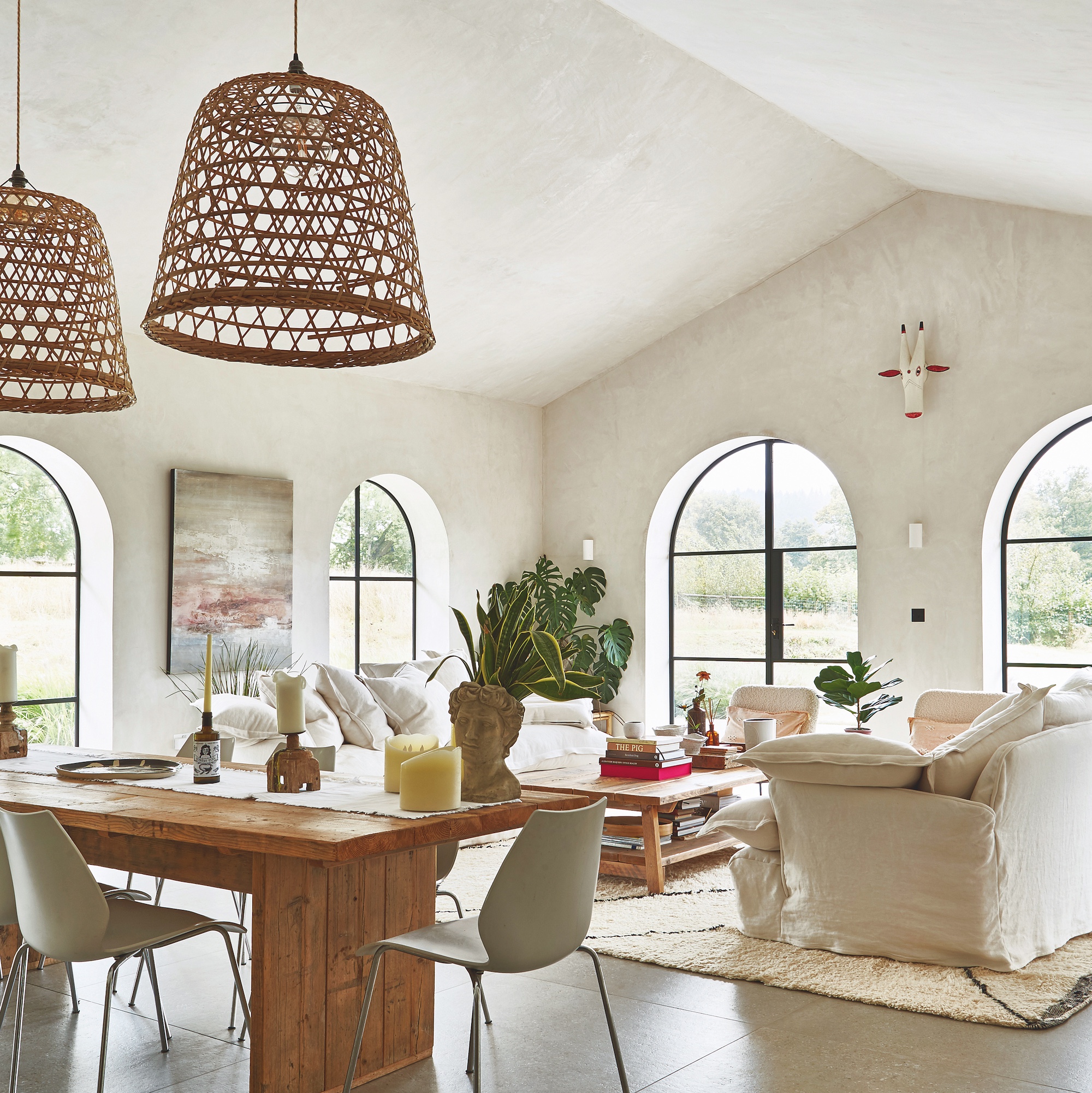
Francesca grew up in this part of the Surrey Hills – her family home is actually on the same country lane. So, when a derelict farmhouse with surrounding land came up for sale, they jumped at the chance and bought it.
The existing farmhouse had fallen into disrepair, so the plan was to demolish it and build new. Already familiar with the work of architect Adam Casey, founder of Watershedd Architects, Francesca and James instantly signed him up for the design and build.
Adam and his team initially took inspiration from existing structures in the surrounding area. There was a charming stone cottage further up the lane and they wanted to replicate its stonework and general charm as much as possible for the main building. They also created an open-plan kitchen and living area extension to the side of the cottage, plus a contemporary pool house with timber-clad walls and views over the hills.
The result is an expansive indoors/outdoors living space full of relaxed sophistication.
Sign up to our newsletter for style inspiration, real homes, project and garden advice and shopping know-how
Exterior
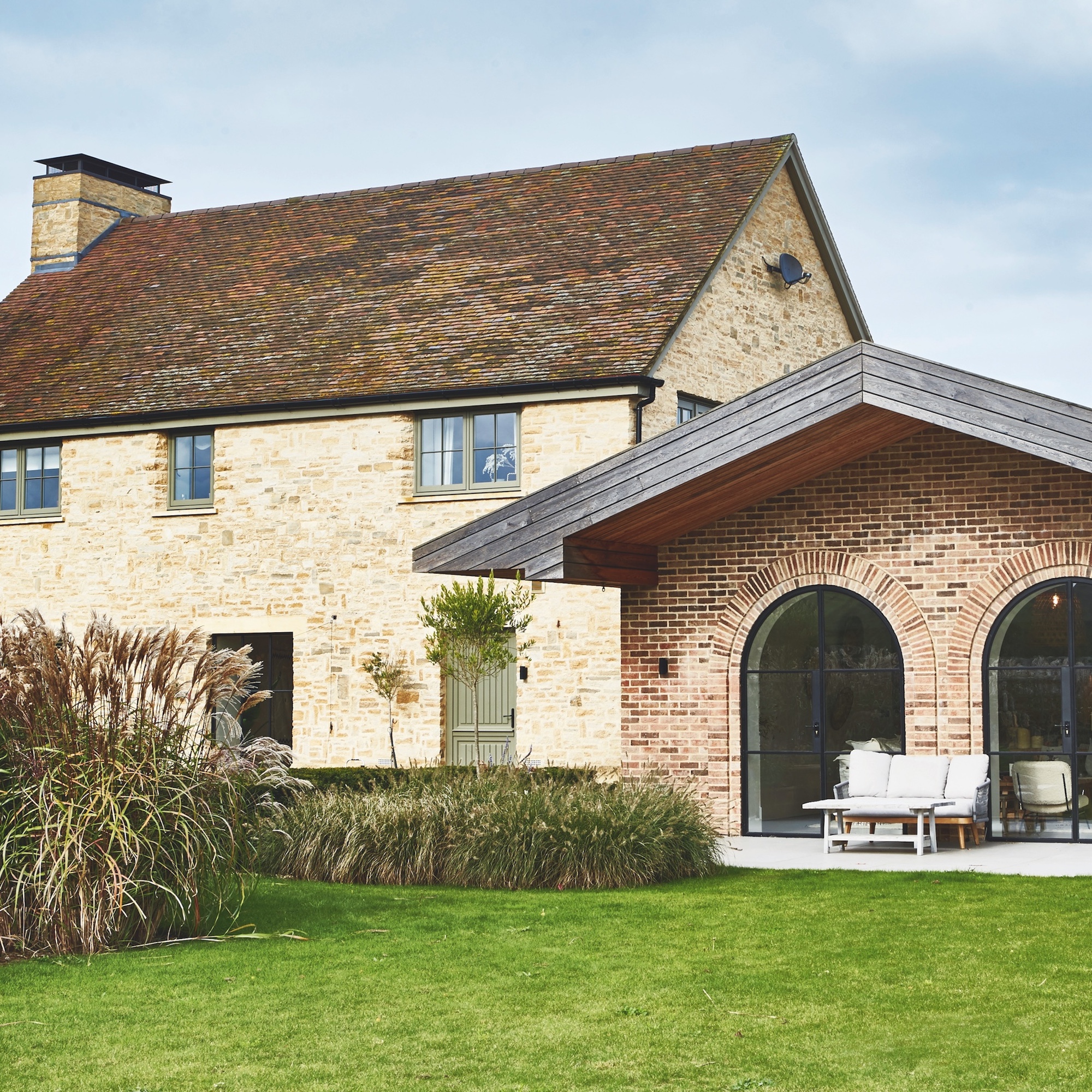
The front exterior takes its inspiration from the local vernacular of a traditional stone farmhouse. The back of the dwelling showcases the contemporary extension, with timber roof and arched doors leading out onto the wraparound terrace.
The couple had wanted to use local stone for the house's exterior, but the nearby quarries had closed long ago. Instead, they sourced a close match that helps to create continuity with surrounding houses and the countryside setting.
Living area
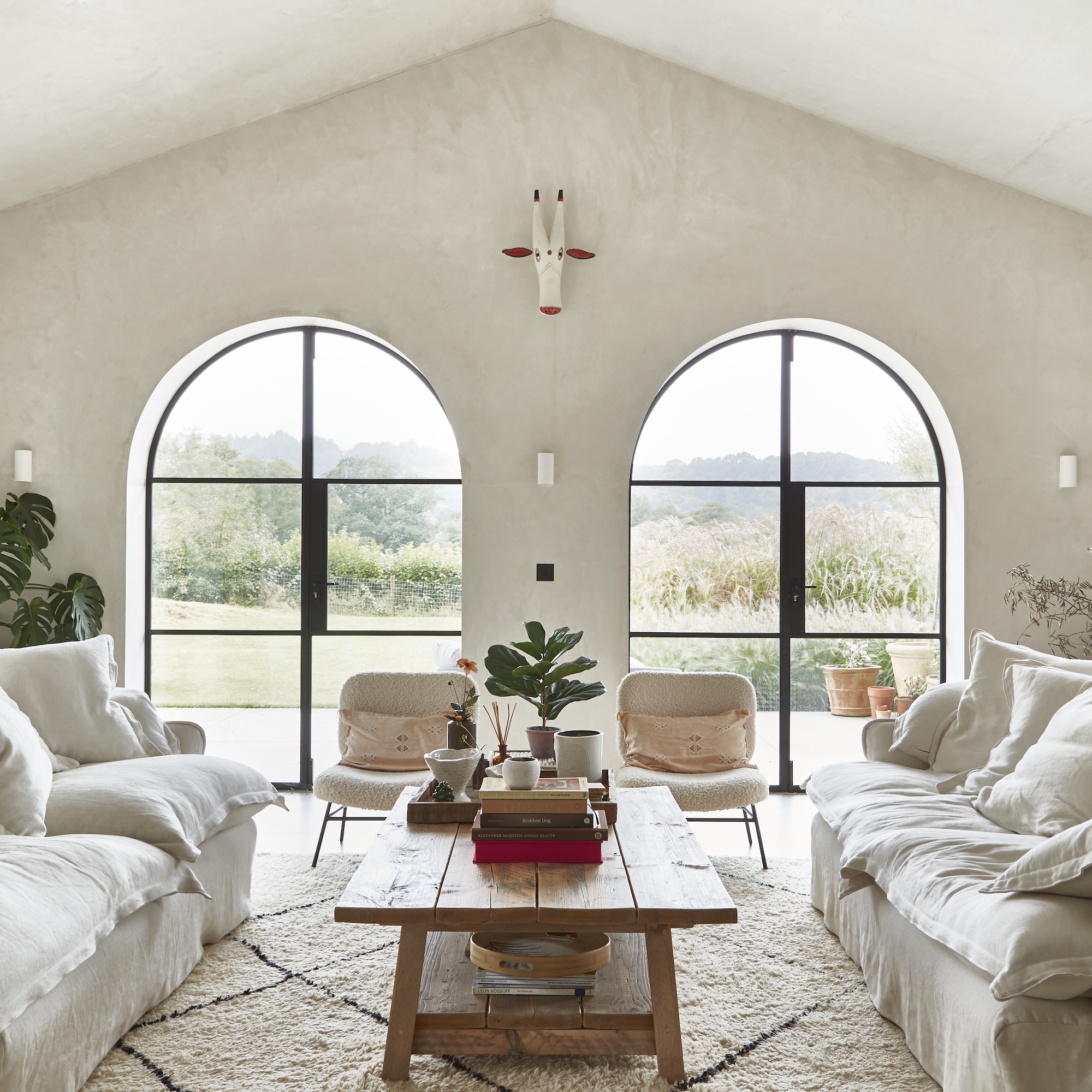
Inspired by Mediterranean interiors, the open-plan living area delivers relaxed sophistication, with comfortable all-white sofas, teamed with natural elements and rustic textures.
Arched patio doors open onto a wraparound terrace, letting in plenty of light and creating a contemporary statement offering views out over the Surrey Hills.
'We like the idea of being able to step out from these smaller arched doors onto a sheltered terrace to create a nice inside-outside flow to the space, retaining the room’s sense of cosiness and warmth during the evenings,’ architect Adam says.
Kitchen
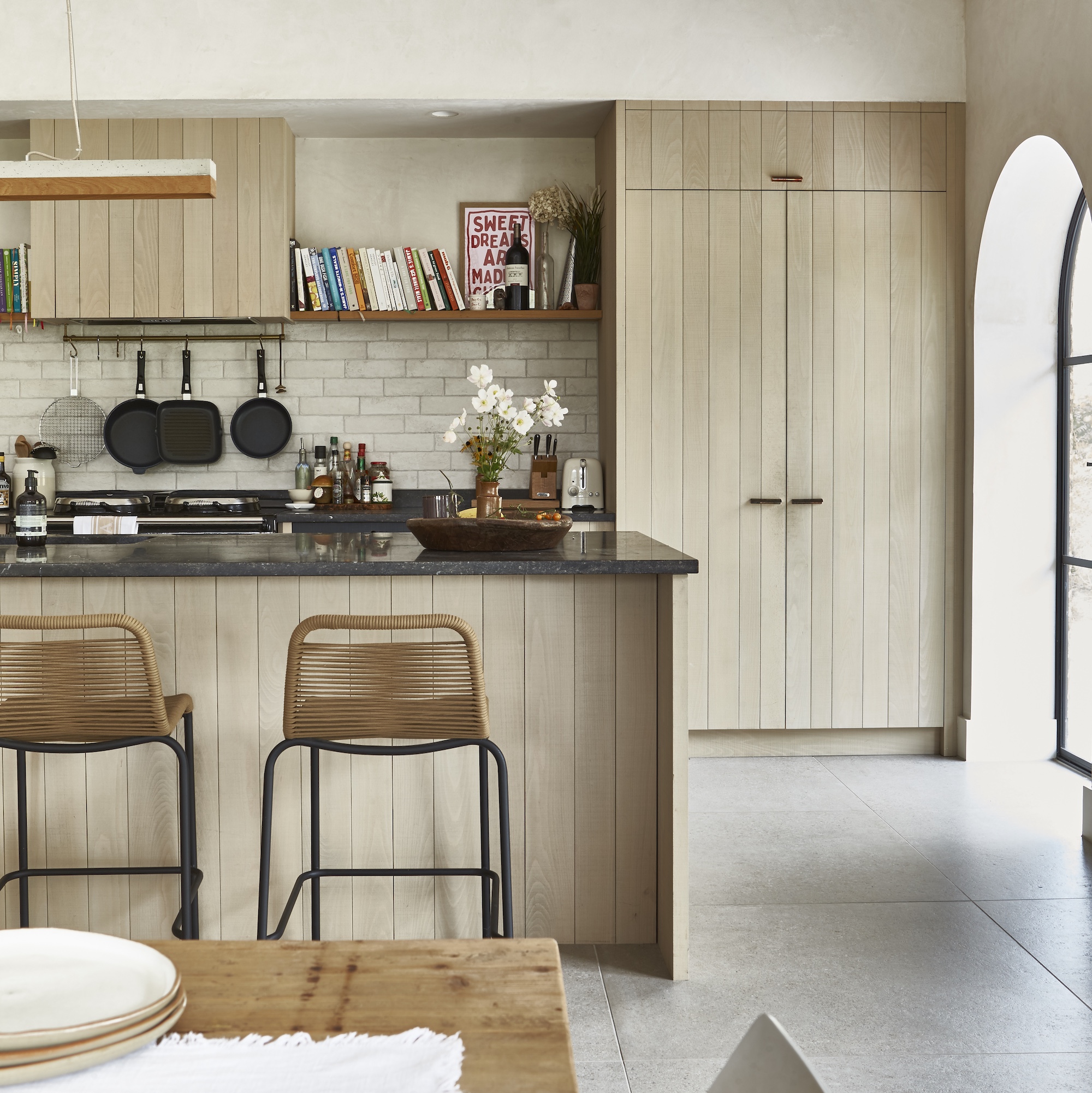
The couple loves entertaining and a galley kitchen and island that span the entire back section of the extension provides plenty of space for cooking – this is the Sebastian Cox kitchen by deVOL. Raw timber-clad doors are modern rustic in feel.
Entrance
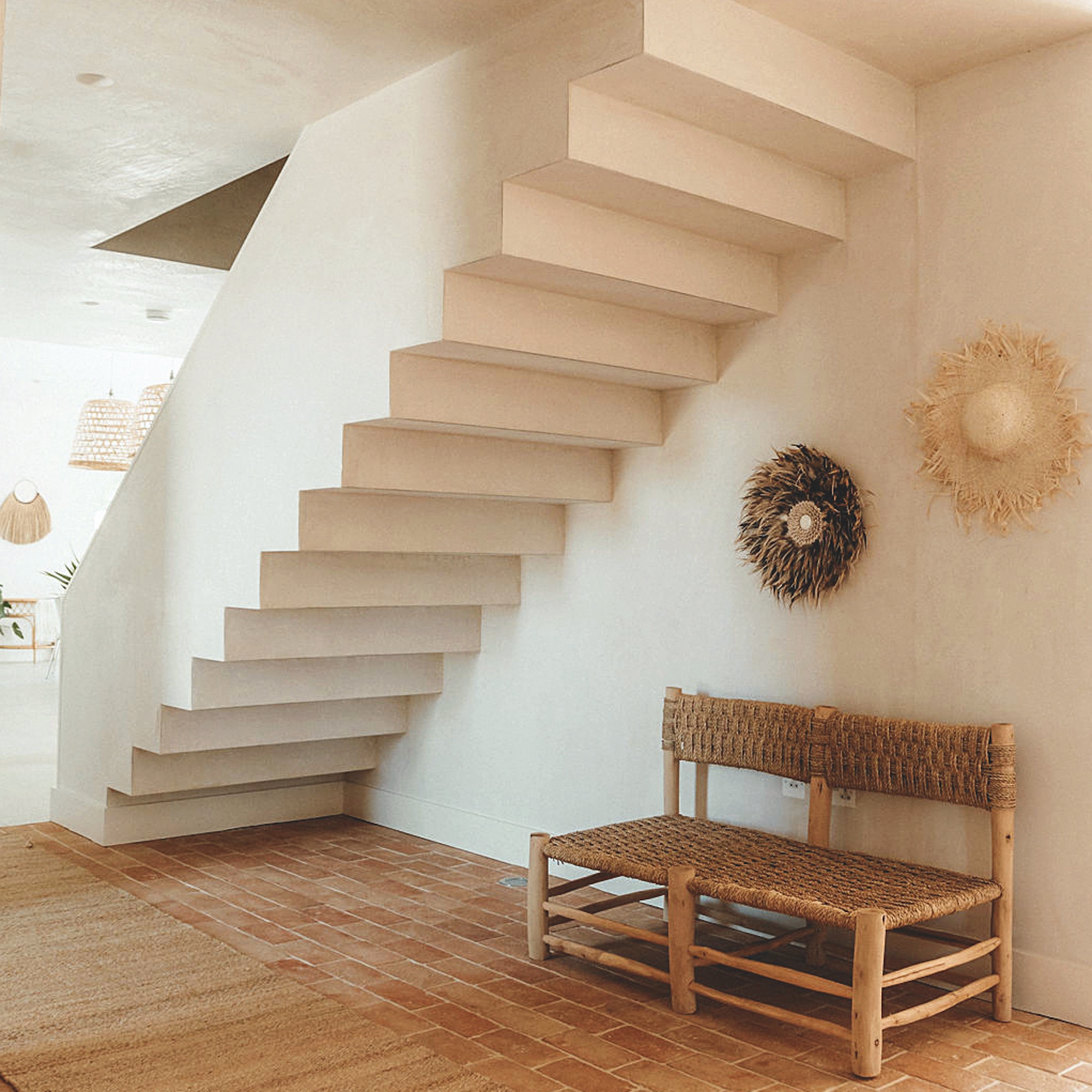
A contemporary staircase creates a statement in the hallway. Textured terracotta tiles and natural rush matting provides texture underfoot. A rug brought back from the couple’s honeymoon in Morocco adds warmth and colour to the wall.
‘I was set on plaster wall finishes throughout and a statement staircase,’ explains Francesca, and both ideas have been executed beautifully by Watershedd. ‘The lime plaster is a traditional building material that actually has added health benefits.'
Sitting room
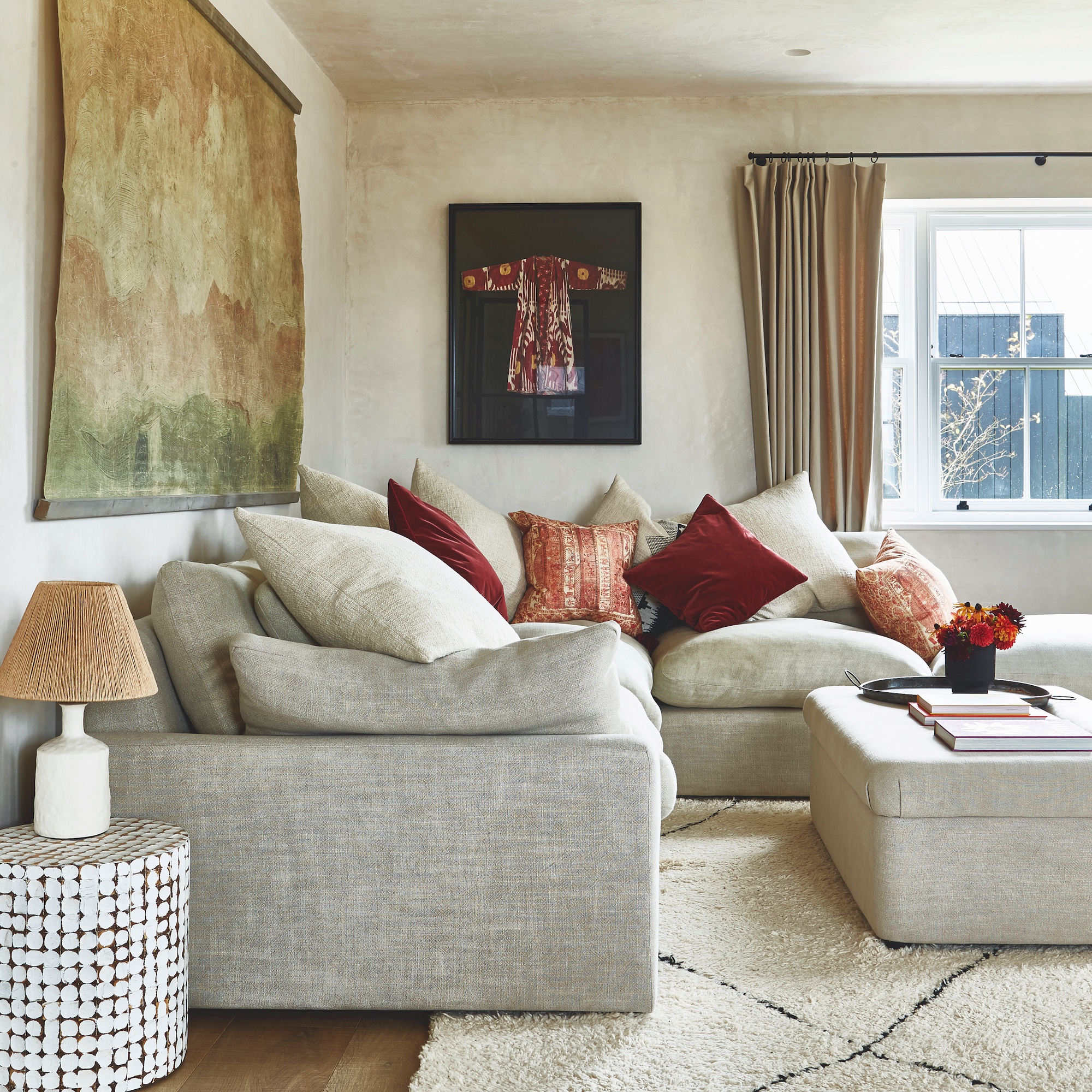
The sitting room is in the cottage part of the house. An exposed stone wall and wood burner create a warm atmosphere, perfect for cosy evenings indoors.
Main bedroom
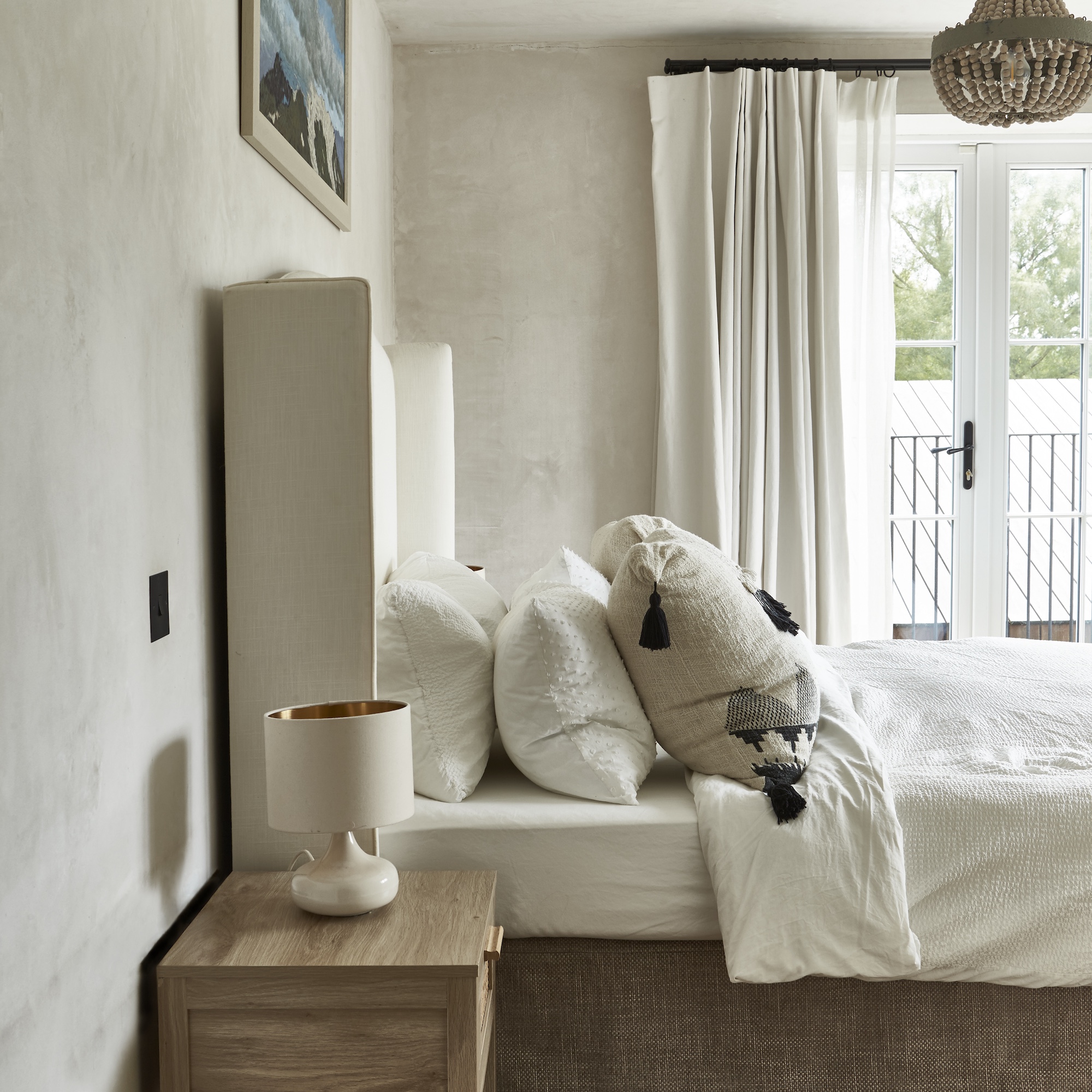
The quiet, calm and contemporary vibe continues upstairs with furnishings and accessories inspired by Moroccan and Mediterranean colours and textures. An oil painting of a landscape scene adds as a splash of colour in the principal bedroom.
Bedroom
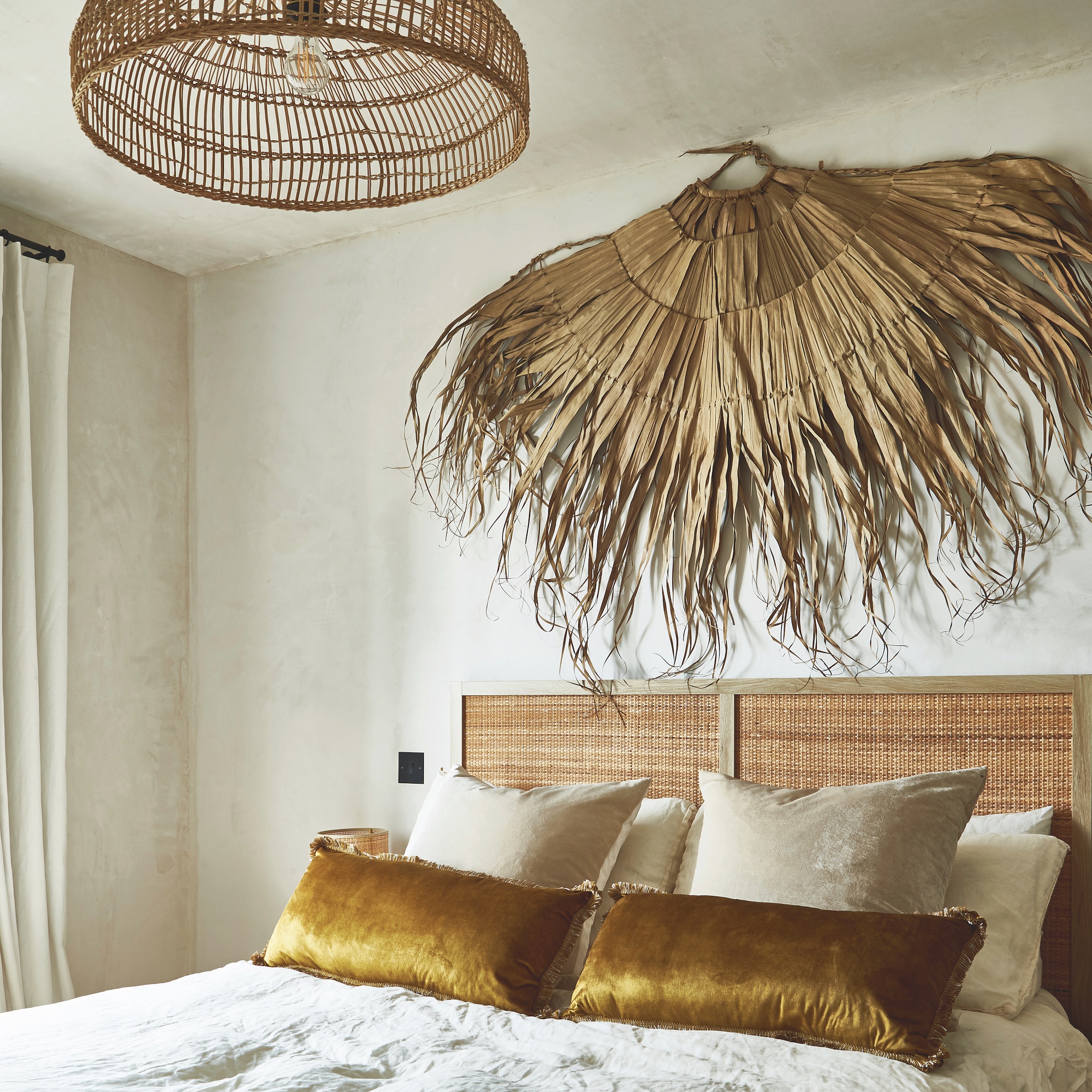
Grassy textures and tones of orange and gold add warmth to the bedroom.
Bathroom
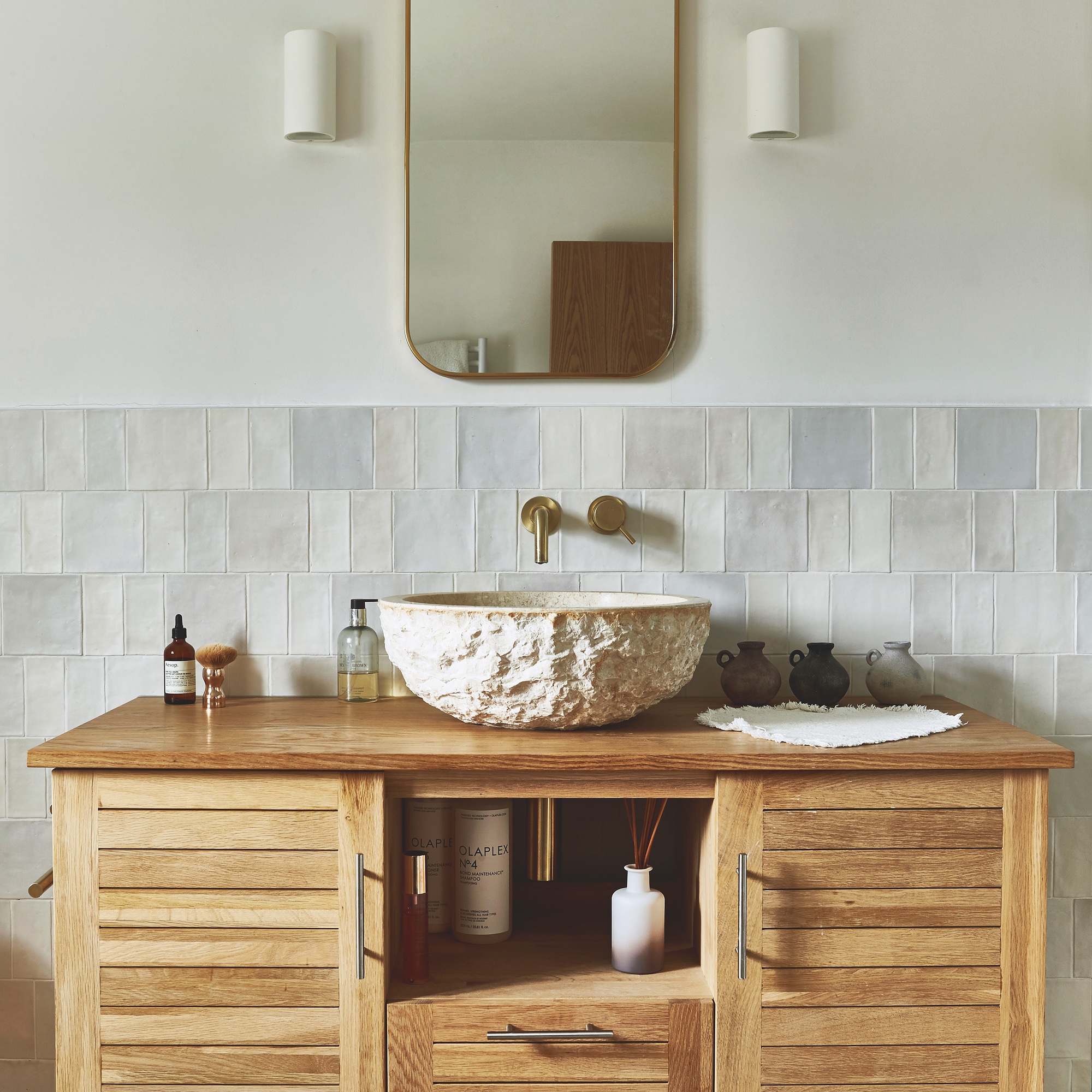
Simple colours and rustic textures combine to create a contemporary country vibe.
Get the look
What is your favourite part of this Tuscan-style family home?
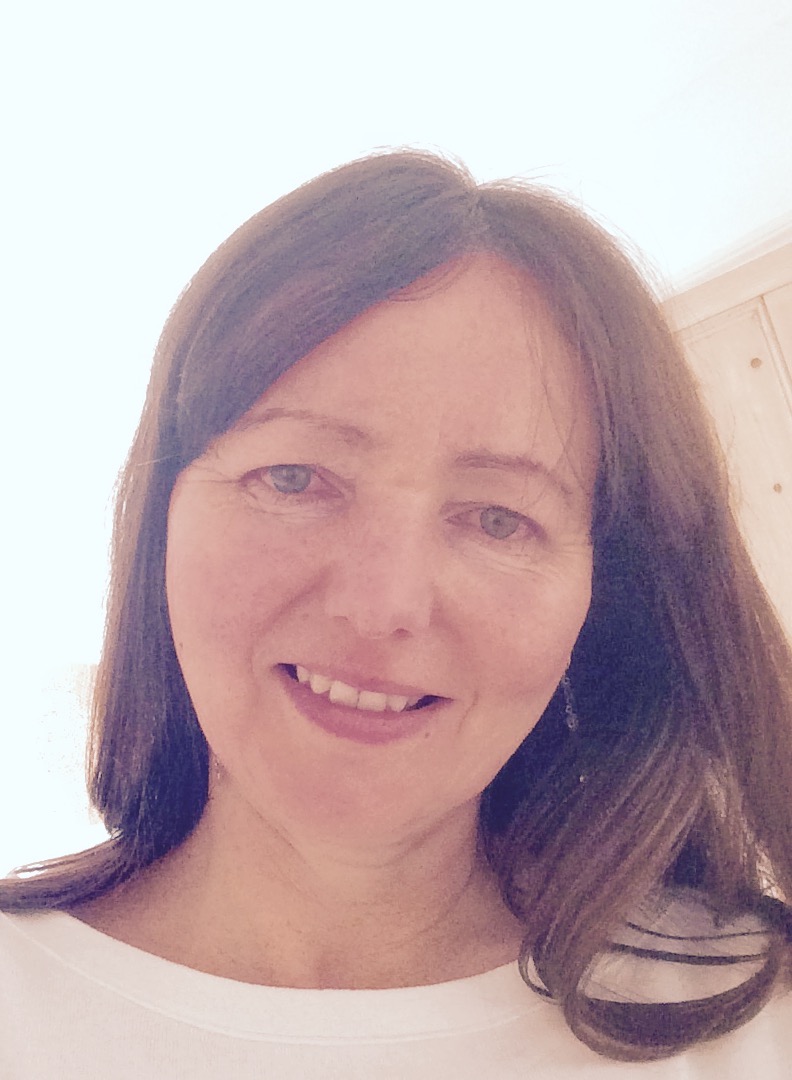
Sara Emslie is an interiors and lifestyle journalist, as well as the author of two books on
interior design – Beautifully Small: Clever Ideas for Compact Spaces and Urban Pioneer:
Interiors Inspired by Industrial Design – both published by Ryland, Peters and Small. Sara
lives in Richmond, London, and enjoys travelling all over the UK and abroad producing
features for many of the leading home interest magazines, as well as organising and styling
shoots for commercial clients. She particularly likes the diversity of work that each new
assignment brings and the numerous opportunities to be able to communicate the
constantly evolving trends in interior design through both words and pictures. When not
working, Sara makes hand-thrown porcelain pieces on the potter’s wheel.
- Andrea ChildsEditor
