Be inspired by this arty Victorian terrace home
Take a tour around this arty Victorian home in south-east London. Previously featured in Livingetc, this reader's home features splashes of quirky, individual style and plenty of arty pieces to make it a refreshing family home

Property A four-storey, early Victorian terrace house with large garden in south-east London.
The space 4 bedrooms, living room, kitchen/dining area, 2 bathrooms, small study/home office space.
1/9 Exterior
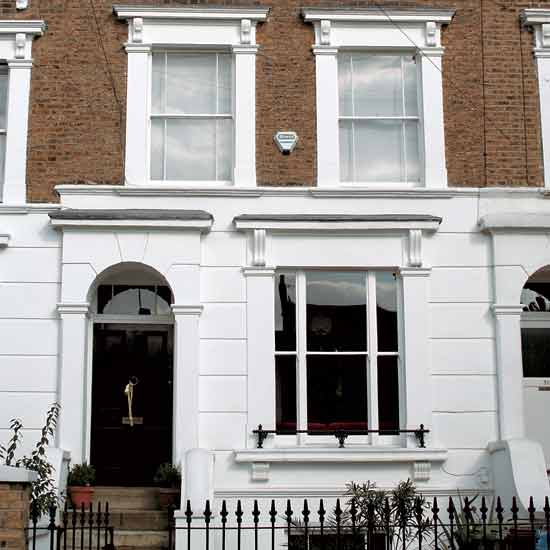
2/9 Living room
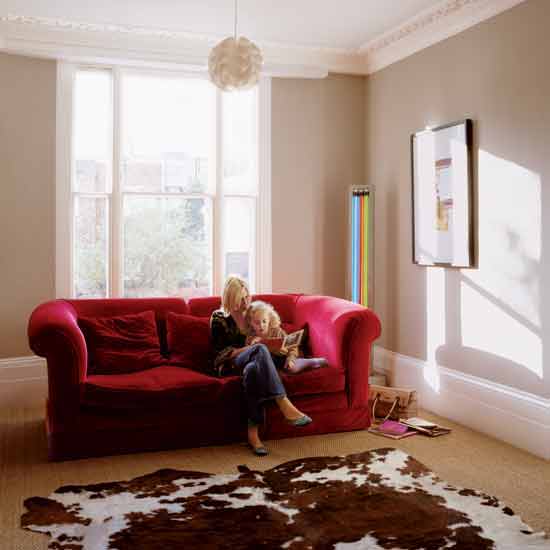
The living room is a relaxed, open space where the owners can chill out. The cherry-red sofa adds an element of bold colour to the neutral scheme.
The sofa is a bespoke piece made by Sofa Workshop, and the wall paint is from Fired Earth
3/9 Kitchen
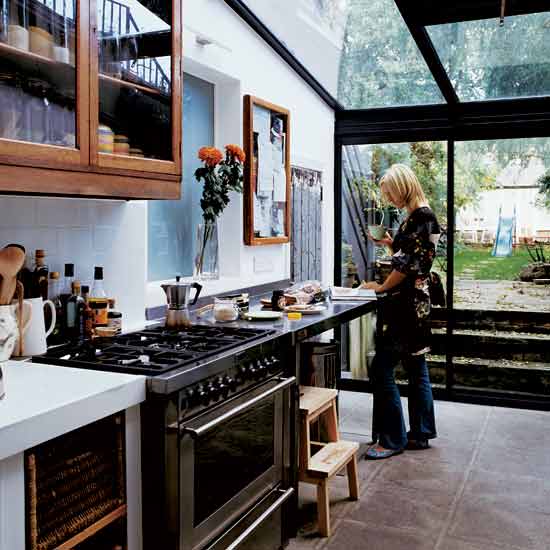
The custom-built kitchen is a delicious, light-filled space. Freestanding pieces help keep the mood relaxed and welcoming. A stainless steel workbench, Siemens fridge and a range cooker work well alongside two Butler sinks.
4/9 Hallway
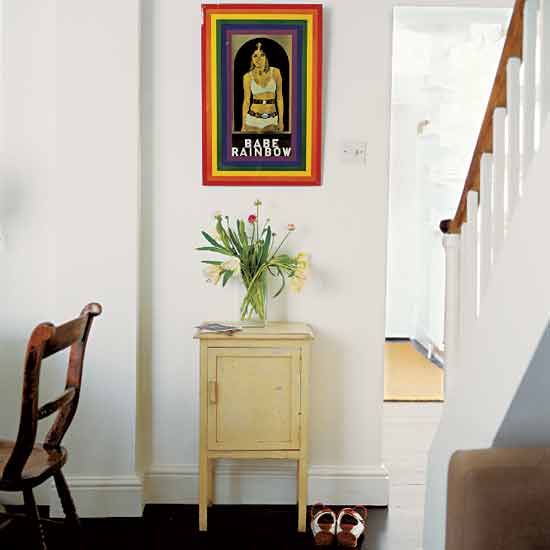
This clean-lined room, painted in white and muted hues gives the house a contemporary mood, yet the vintage finds add personality and warmth.
For a similar wooden cabinet, try The Cotswold Company. The picture is a Peter Blake original.
5/9 Dining room
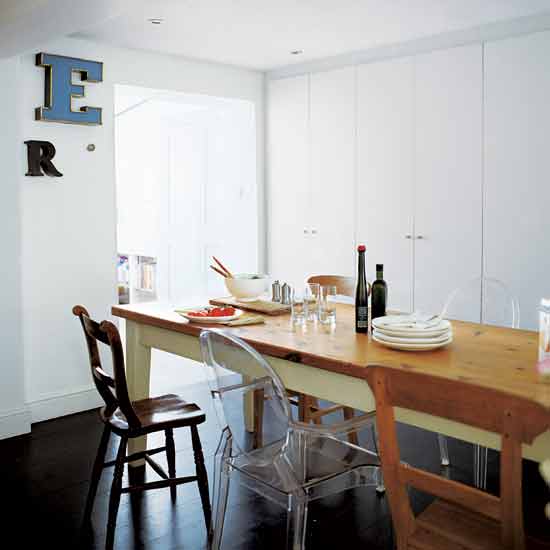
The dining room floor is treated with OS coloured floor wax, available from Broadleaf Timber. Mismatched chairs add a quirky element to the room.
Sign up to our newsletter for style inspiration, real homes, project and garden advice and shopping know-how
The letters came from salvage shop, Casa.
6/9 Hallway staircase
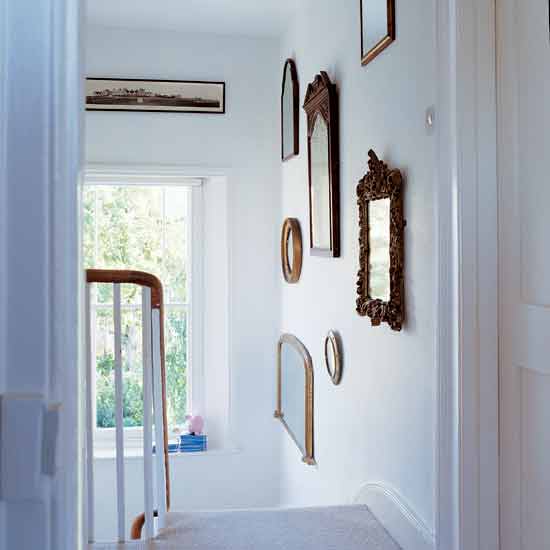
The walls are painted white to reflect as much light as possible (aided by the almost double-height windows or French doors on each landing). Up the stairwell are black-framed photos and junk-shop mirrors.
For similar vintage mirrors, try Harrison & Gil.
7/9 Bathroom
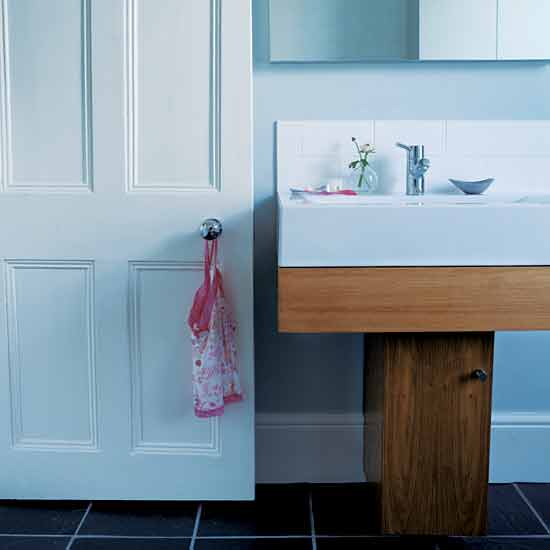
A clean, functional space that can cope with the demands of family life. The simple shape of the sanitaryware is enhanced by a pale walnut-veener bath panel and sink pedestal.
The wall paint is from Farrow & Ball.
8/9 Bedroom
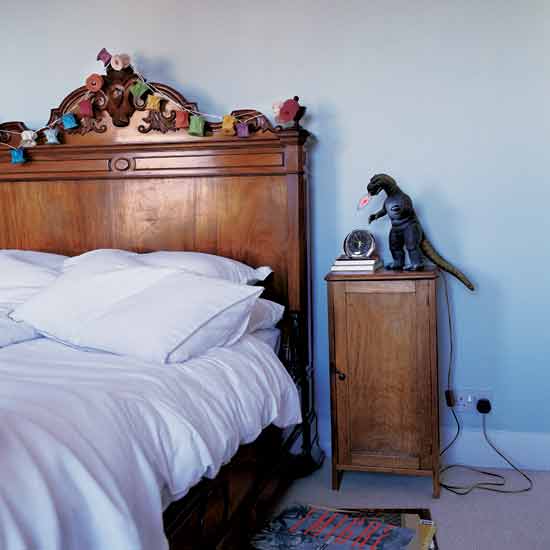
The decorative stained-oak bed is the focal point of this neutral bedroom. Paper lanterns strung around the headboard add some soft colour, and introduce a little femininity.
For similar paper lanterns, try Homebase. The Godzilla lamp is from SKK.
9/9 Bedroom
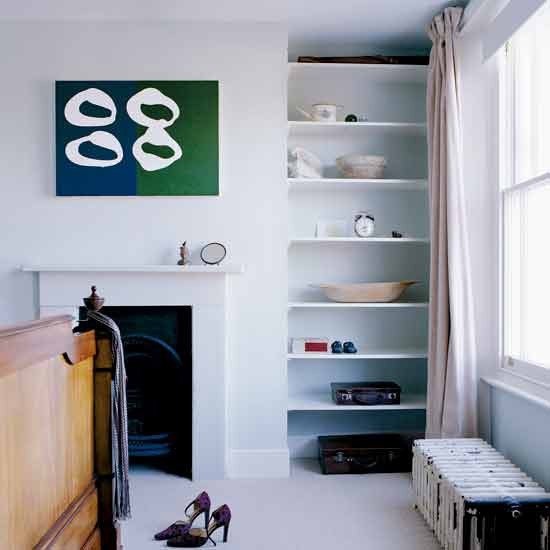
An all-white backdrop gives this room a simple, minimal feel while creating the impression of space. Built-in shelving maximises the available space.
For plain cream curtains, try IKEA.
Looking for more modern decorating inspiration? Check out our House Tours section for everything from an industrial-chic conversion to a retro 1970s-inspired bungalow.

Heather Young has been Ideal Home’s Editor since late 2020, and Editor-In-Chief since 2023. She is an interiors journalist and editor who’s been working for some of the UK’s leading interiors magazines for over 20 years, both in-house and as a freelancer.