Be inspired by this updated period house in south-east London
Browse around this semi-detached London home, packed with decorating ideas to steal. Chosen by 25 Beautiful Homes magazine. For more house tours and decorating ideas, go to housetohome.co.uk

A Victoran semi-detached house in south-east London, with a hallway, living room, open-plan kitchen-diner, cloakroom, four bedrooms, bathroom and shower room.
1/8 Exterior
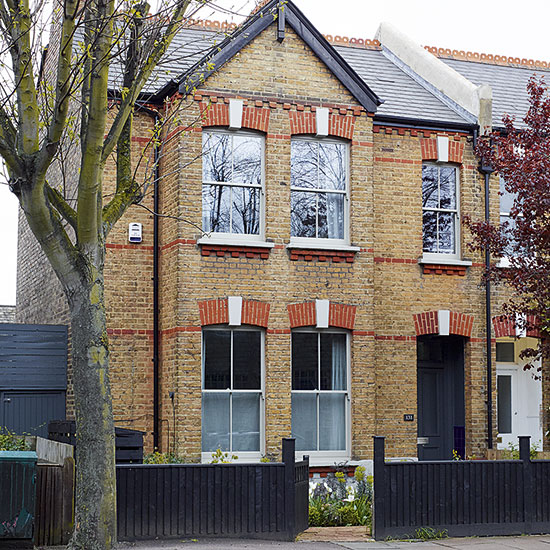
2/8 Living room
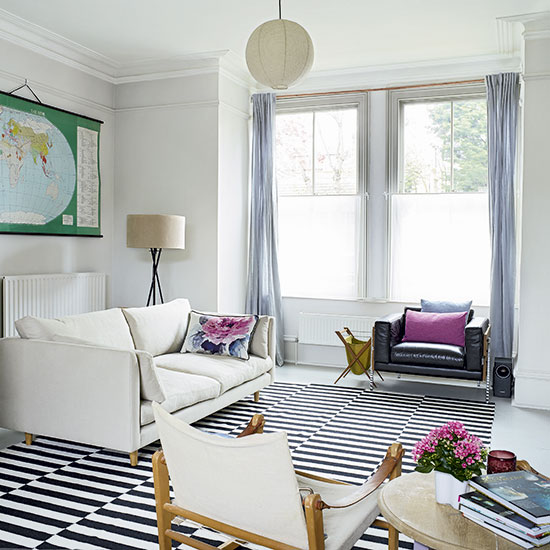
A large monochrome rug and pops of vibrant pink pack a punch in this otherwise serene living room scheme. Mid-century modern furniture has been teamed with vintage pieces for a utilitarian feel.
Rug
Ikea
Floor lamp
Sainsbury's
3/8 Living room fireplace
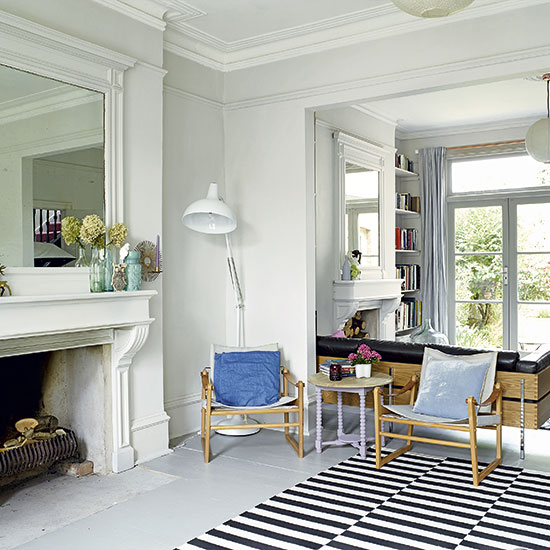
Two living rooms were knocked together to create one open-plan living space, with the furniture used to create natural zones.
Lamp
Lights 4 Living
Lamp, chairs and table
Upcycled by Imperfect Interiors
4/8 Kitchen
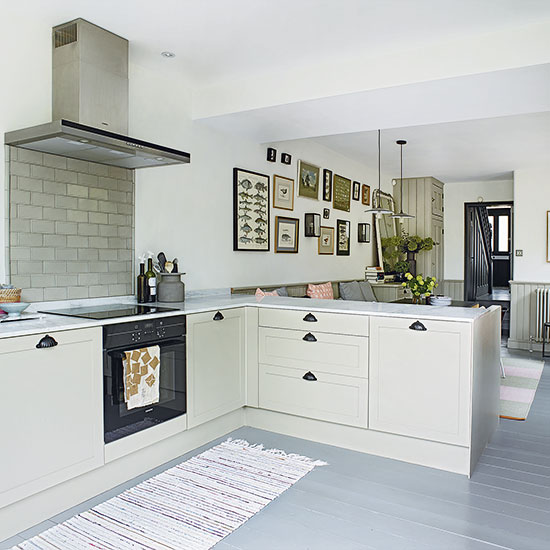
Painted cabinetry, marble counters and pale-coloured metro tiles keep things clean and simple. The kitchen features simple units, which have been sanded down and repainted, customised tongue-and-groove end panels, plus a handy built-in banquette with seat pads and floral fabric.
Tiles
Fired Earth
Sign up to our newsletter for style inspiration, real homes, project and garden advice and shopping know-how
5/8 Kitchen dining area
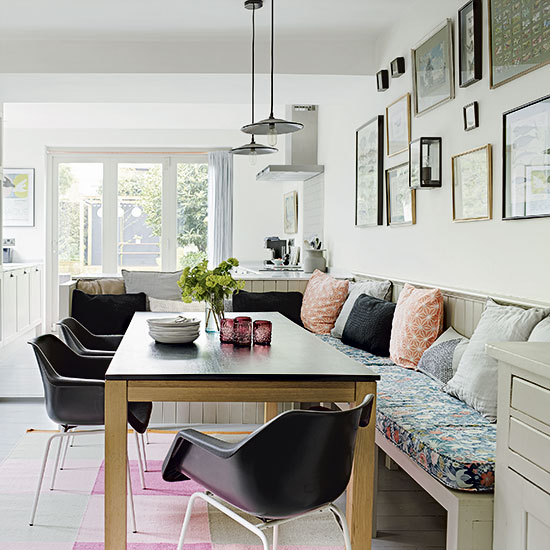
Built-in banquette seating helps maximise the space in this kitchen/dining area. A rectangular table will allow several people to line up along it without it eating into too much floor space. Pretty bench and scatter cushions and a patchwork rug introduce a touch of pattern in a mix of subtle shades.
Dining chair
The Conran Shop
Box wall light
Heal's
6/8 Guest bedroom
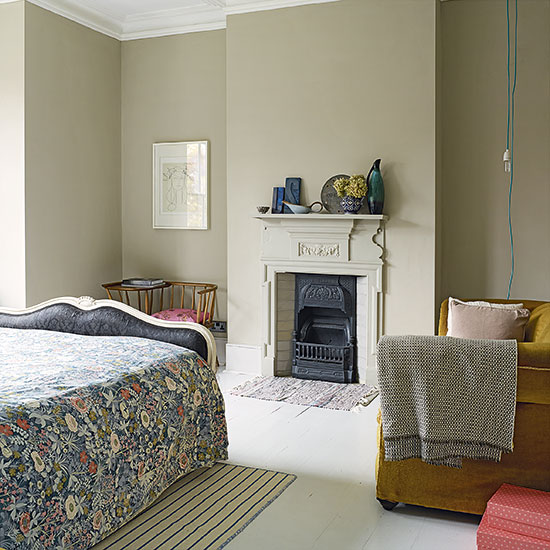
A floral bedspread, vintage sofa and eclectic collection of accessories create a relaxed, modern-country feel in the guest bedroom. Neutral walls allow the one-off, design-led pieces and unusual curios to really stand out.
Rug
Ikea
7/8 Main bedroom
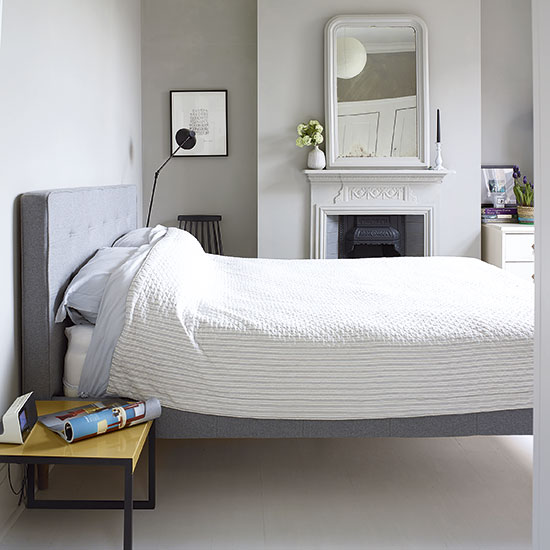
A subtle palette of pale greys and off-whites lends a peaceful atmosphere to the main bedroom. A feature fireplace with stylish overmantel mirror helps create a focal point.
Bed
Sofa.com
Floor lamp
Habitat
8/8 Bathroom
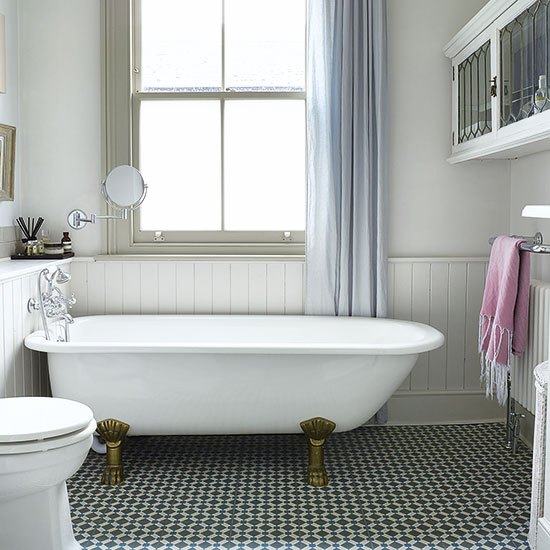
Tongue-and-groove panelling and geometric tiling complement the traditional fittings in this tranquil bathroom. Glazed cabinets add a decorative touch.
Tiles
Topps Tiles
Bath
Victoria Plumb

Heather Young has been Ideal Home’s Editor since late 2020, and Editor-In-Chief since 2023. She is an interiors journalist and editor who’s been working for some of the UK’s leading interiors magazines for over 20 years, both in-house and as a freelancer.