Explore this light and bright family home - with no shortage of style
By opening up this once dark and gloomy house, it's now drenched in beautiful natural light

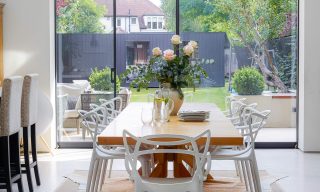
This detached property was stuck in the past, but a clever redesign has turned it into a light and bright family home.
When the owners viewed the dated and oppressive 1930s property in Surrey, their creative instincts were twitching. They instantly realised that by extending the house outwards and upwards, they could create a light-drenched and sophisticated yet family-friendly home.
The exterior
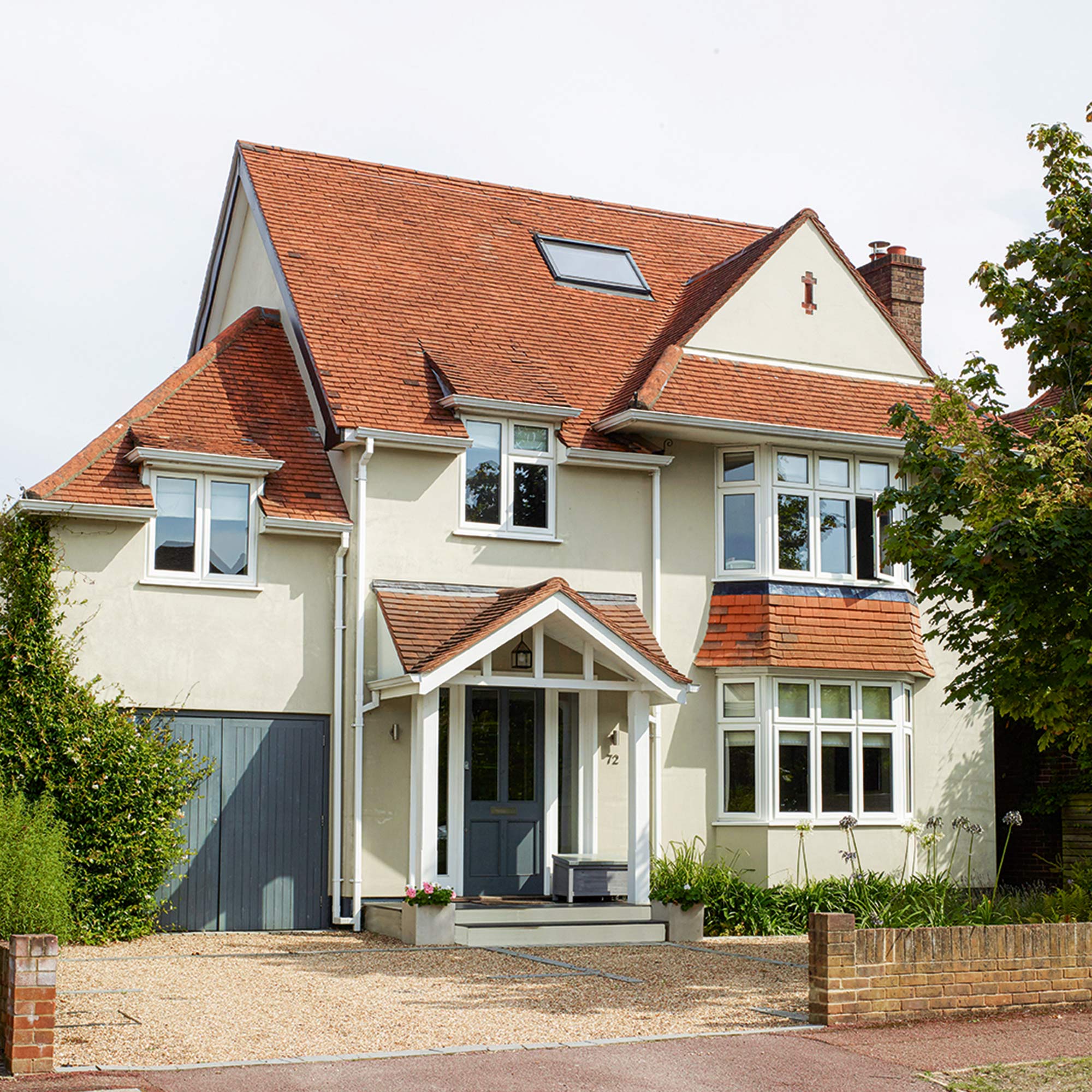
‘The fact that the exterior needed some attention, the hallway was dark and, at three metres square, the kitchen was rather cramped, actually made the property even more appealing,’ says the owner. ‘All I could see was the potential to transform it into a wonderfully airy home, bursting with surprise design elements.’
Having visited the solidly built house with its large garden – ideal for exploring kitchen extension ideas – the couple put in their offer, which was immediately accepted. After relocating, they began their gradual modernisation externally by remodelling the front. Next they built a large contemporary porch with windows and part-glazed front door, to allow more natural light to stream in.
The dining area
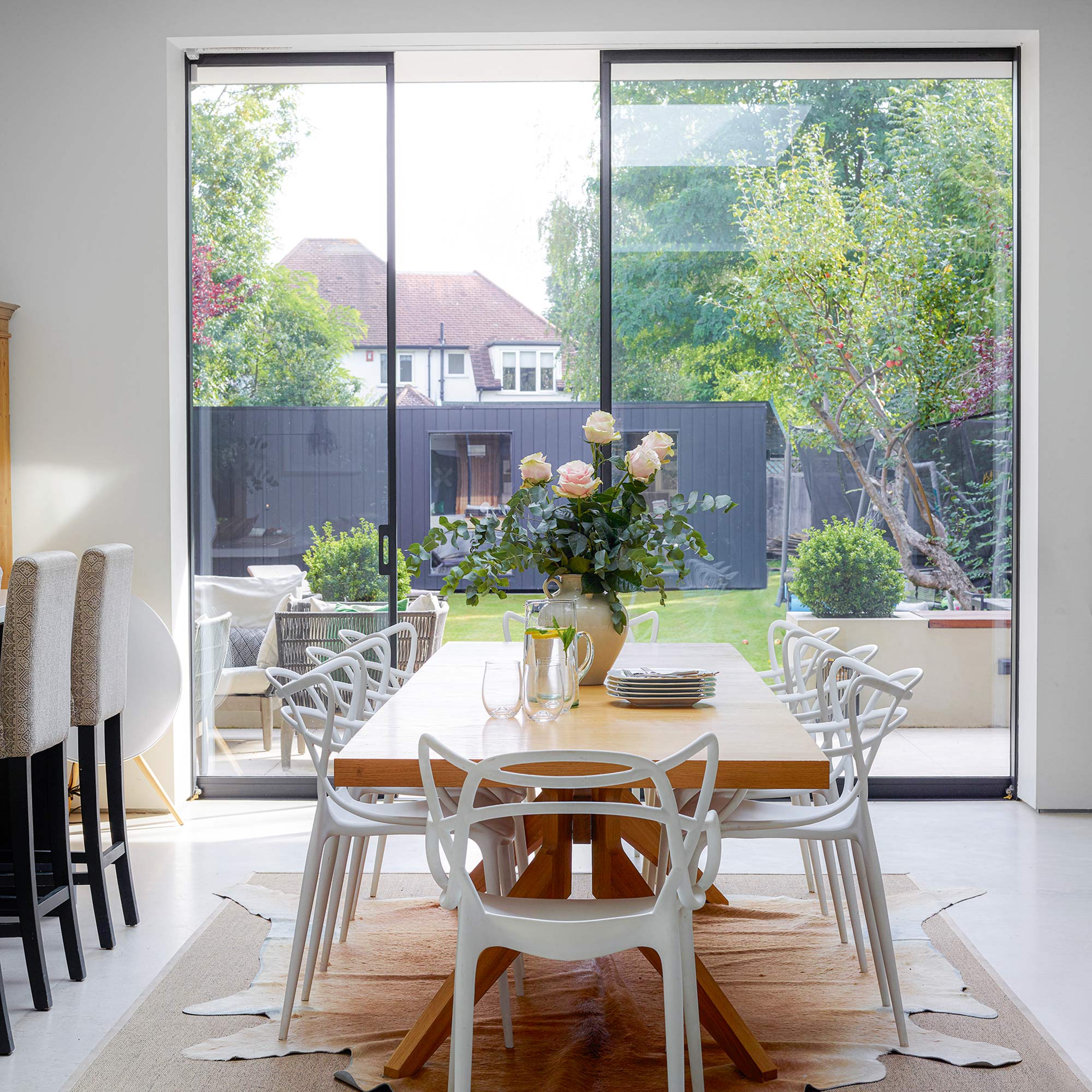
In 2014, having liaised closely with their architect, planning permission was granted. This was for the couple’s long-awaited pièce de résistance – a kitchen-diner extension with three-metre-high glass doors. It also included a two-metre square roof light and a pair of glazed window seats, all designed to let the light flood in.
A wooden table and layered rugs help bring warmth and texture to this light and bright family home.
The kitchen
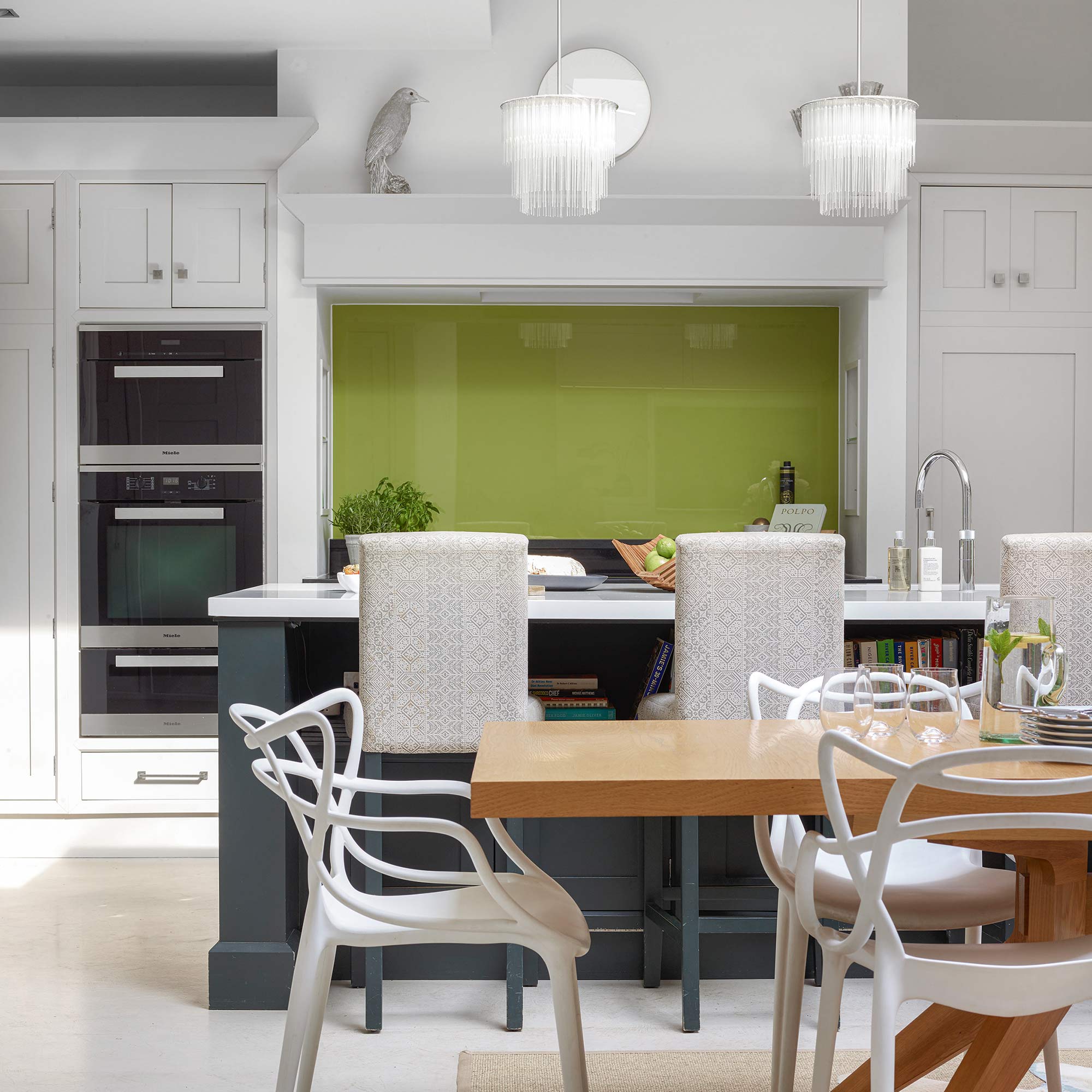
‘Cooking in the small, gloomy kitchen, with its burgundy units and laminate worktops, for several years wasn’t ideal,’ explains the owner. ‘But I knew in the end it would be worth the wait. It gave me the chance to plan every detail of our forthcoming extension meticulously.’
Sign up to our newsletter for style inspiration, real homes, project and garden advice and shopping know-how
One of our favourite on trend kitchen flooring ideas, hand-crafted concrete finish was applied seamlessly before bespoke two-tone units were fitted during the five- month project.
The kitchen island
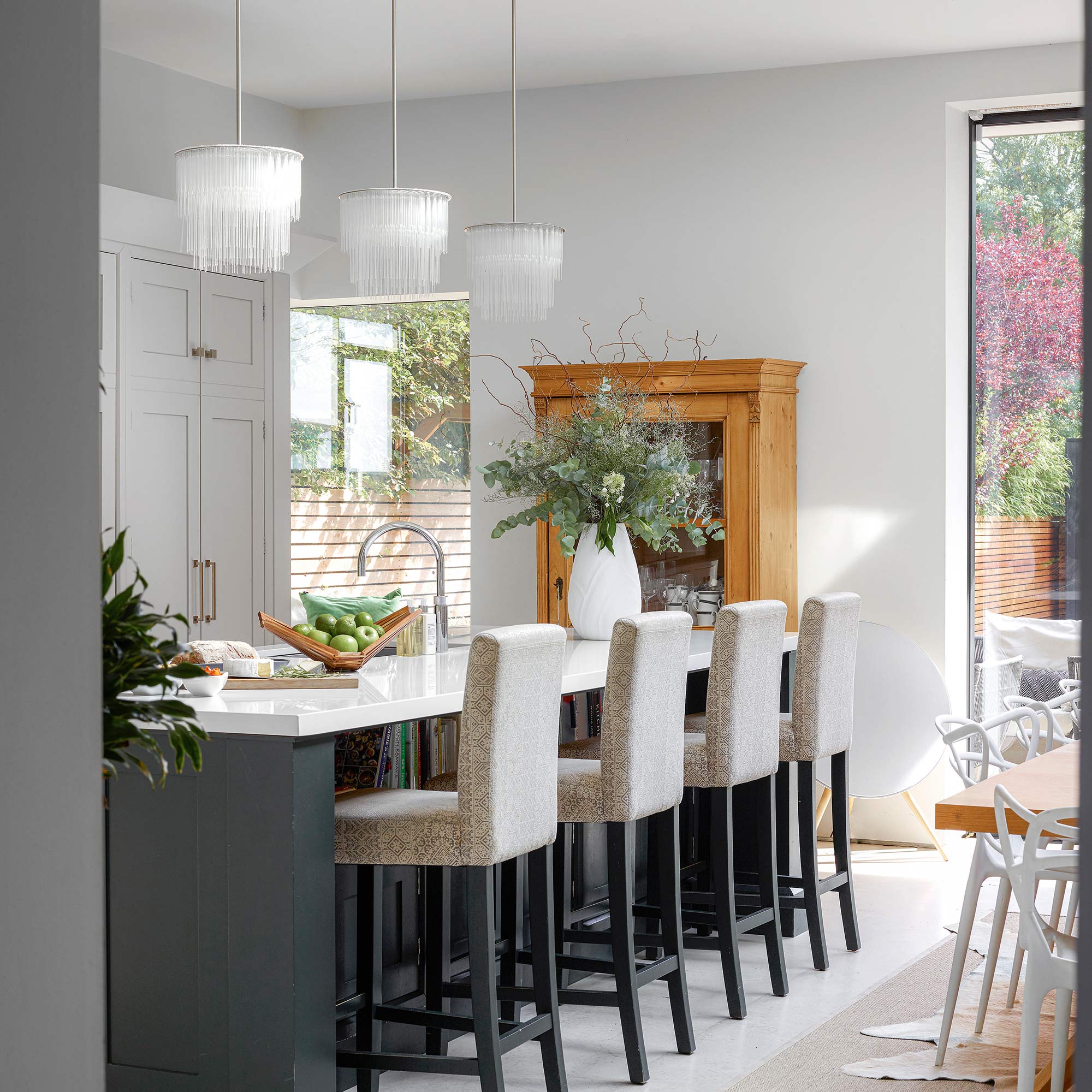
In the kitchen, the frames of the glazing are streamlined to maximise the amount of light coming in. Pendants with translucent glass shards help to add more light come the evening, but without disrupting the gaze when switched off.
Kitchen island ideas are a stylish and practical addition to the kitchen. Not only do they offer extra work surfaces, but also storage and a space for casual seating and dining.
The living area
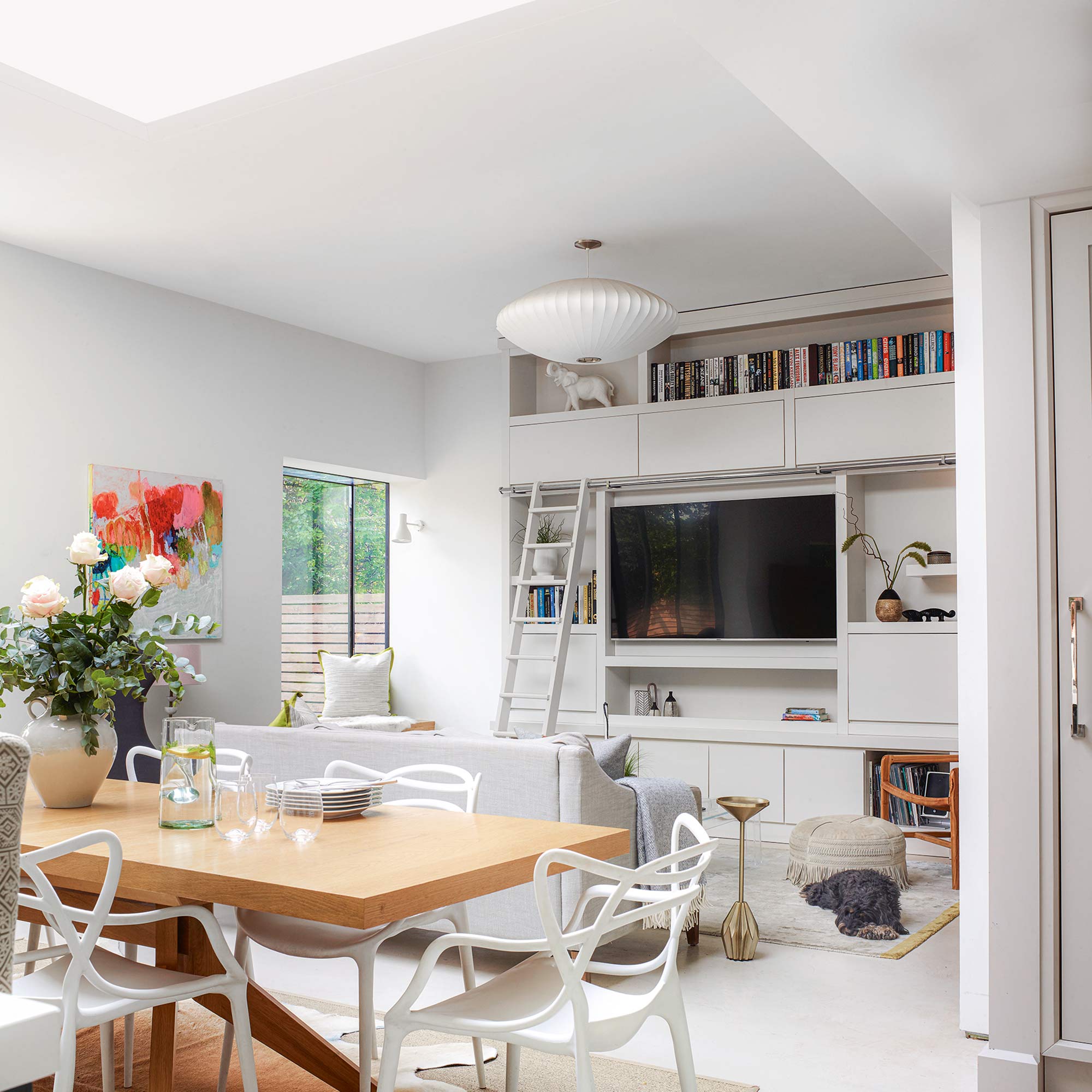
Determined that the extension would be so much more than just a ‘box on the back’ of their home, the owners went to great lengths to ensure that every shelf and drawer was made to measure. They sourced beautiful artwork and lighting, plus a timeless mix of classic and contemporary furniture for this stunning light and bright family home.
The homeowners were keen incorporate plenty of living room storage ideas and maximise the height of the room. They therefore designed a floor-to- ceiling wall unit, complete with a handy ladder.
The master bedroom
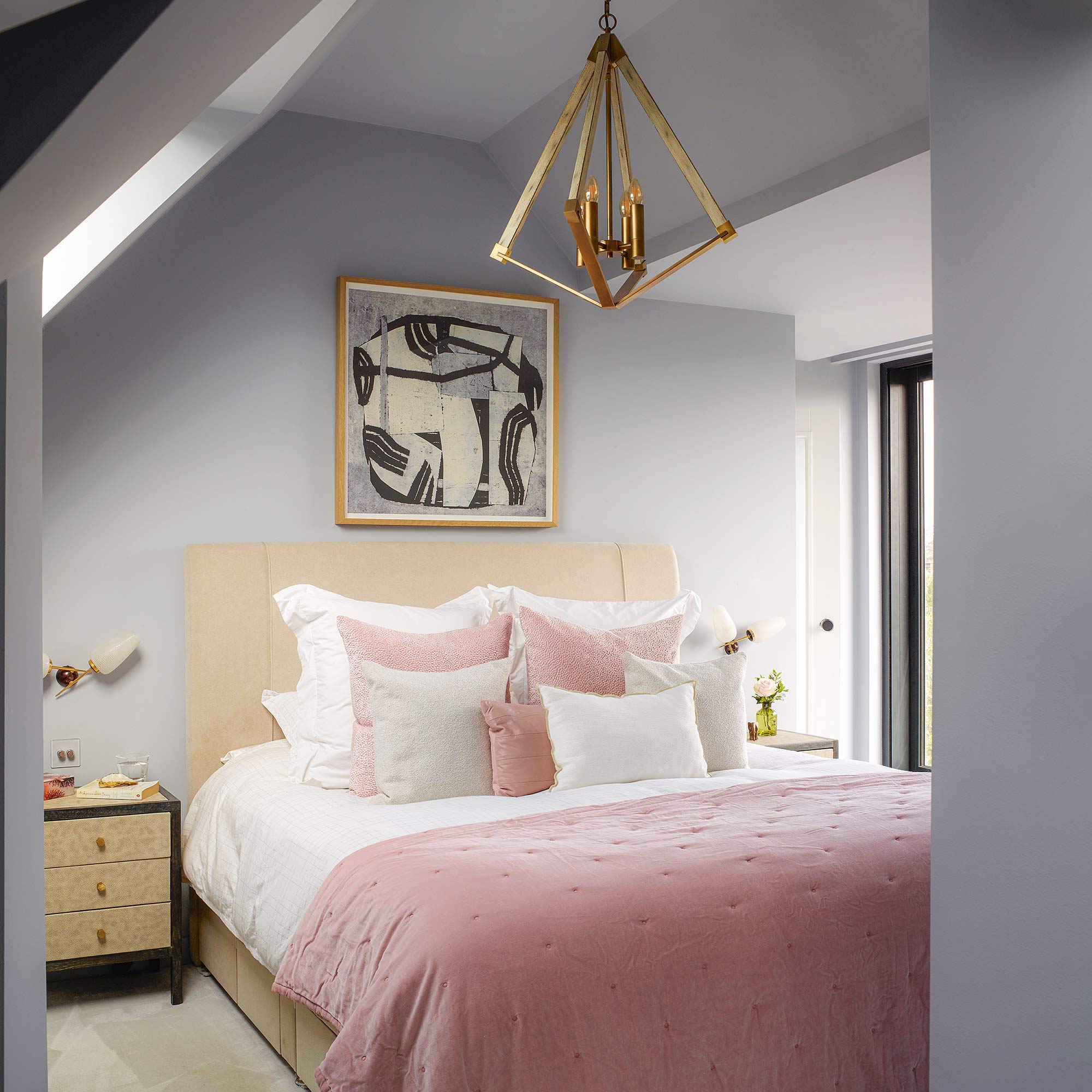
In 2020, the owner was able to turn her attention to converting the loft into a sumptuous main bedroom and en-suite bathroom. ‘I wanted our new space to be a calm sanctuary away from the bustle of family life.'
Colours were kept soft and feminine to match the light feel of the rest of the home. Grey bedroom ideas are a wonderful backdrop as they can be paired with many flattering accent colours.
The bedroom storage
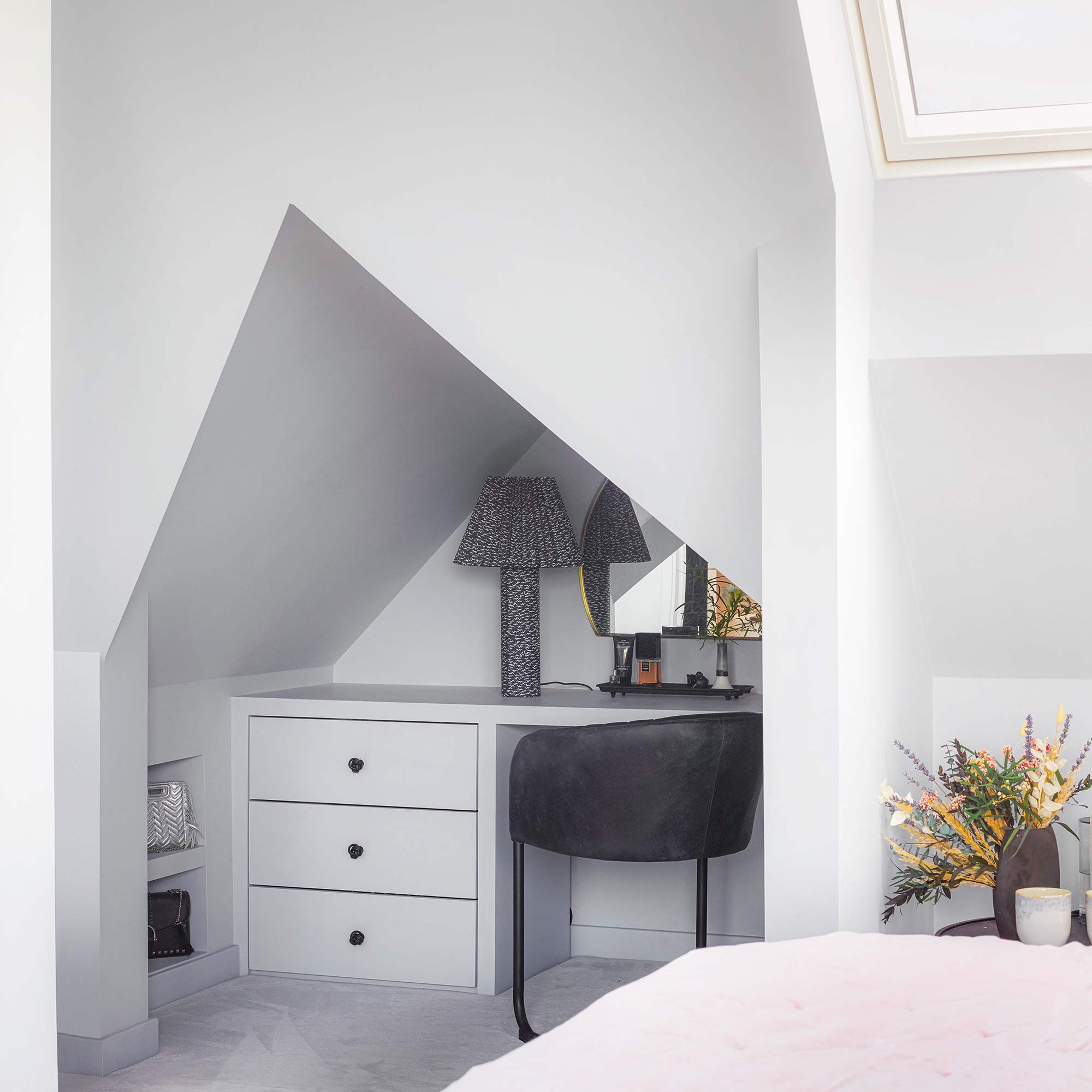
Painting the walls and ceiling in the same chalky pink hue has given this space a cosseting feel. The en suite idea also show in using white-veined marble to lighten the floor. Sheer curtains on the floor to ceiling windows keep things bright, without affecting privacy.
Having poured so much love and thought into every design decision, the owner is thrilled with the result. ‘Our home is now so bright and uplifting. It really is everything I had envisaged – and more.'
Additional words by Janet McMeekin

Thea Babington-Stitt is the Assistant Editor for Ideal Home. Thea has been working across some of the UK’s leading interiors titles for nearly 10 years.
She started working on these magazines and websites after graduating from City University London with a Masters in Magazine Journalism. Before moving to Ideal Home, Thea was News and Features Editor at Homes & Gardens, LivingEtc and Country Homes & Interiors.