Take a look around this light-filled New England-style house in Surrey
The owners of this New England-style house had always dreamed of building their own home, so it was a dream come true when the right land came up for sale

Sign up to our newsletter for style inspiration, real homes, project and garden advice and shopping know-how
You are now subscribed
Your newsletter sign-up was successful
Having always wanted to build their own home, it was a dream come true for this couple when a friend offered to sell them some of his unwanted land - previously a Scout camp - to build on. 'We loved the site, as it was near where we were already living,' they say. 'And there was lots of land, including a natural pond and woodland, so we bought three acres on which to build our house.'
The pair had long dreamed of building a traditional New-England-style property, 'something different, something that had a colonial New England feel but in the English countryside.' First though, they needed to convince the planning department. As the site was greenbelt land, ecological surveys had to be done and the history of the Scout camp preserved, but permission to build this property, plus two other houses, was granted. 'We planted a wildflower meadow to encourage wildlife, unblocked the stream and cleared the pond of debris to create a picturesque setting,' say the couple. And picturesque it certainly is...
1/8 Exterior
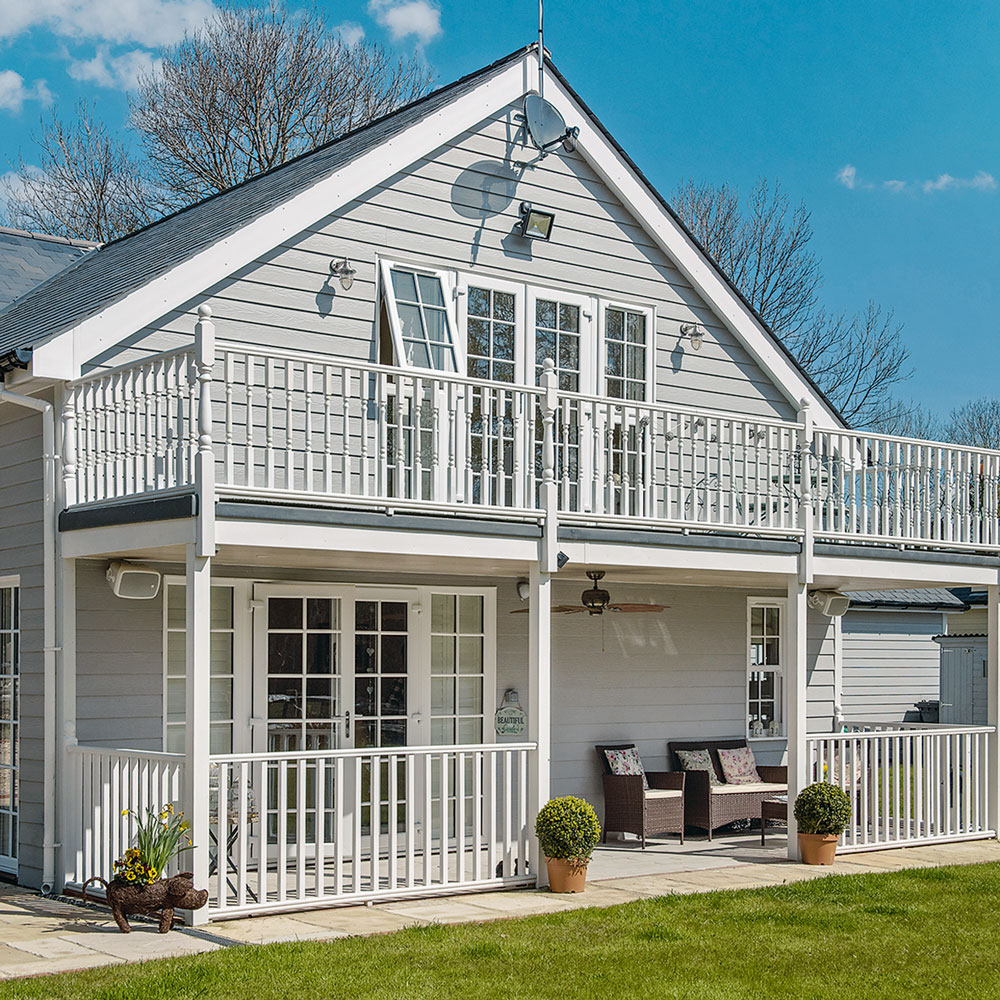
The priority when building the house was to have plenty of natural light. 'We wanted to install as much glass as possible at the back, and we also put in balconies so we could enjoy the view of our garden and to the woods beyond.' A New England-style porch and pitched roof dormers were also prerequisites. 'We wanted the house to be bright and modern inside, but with traditional windows.'
2/8 Living room
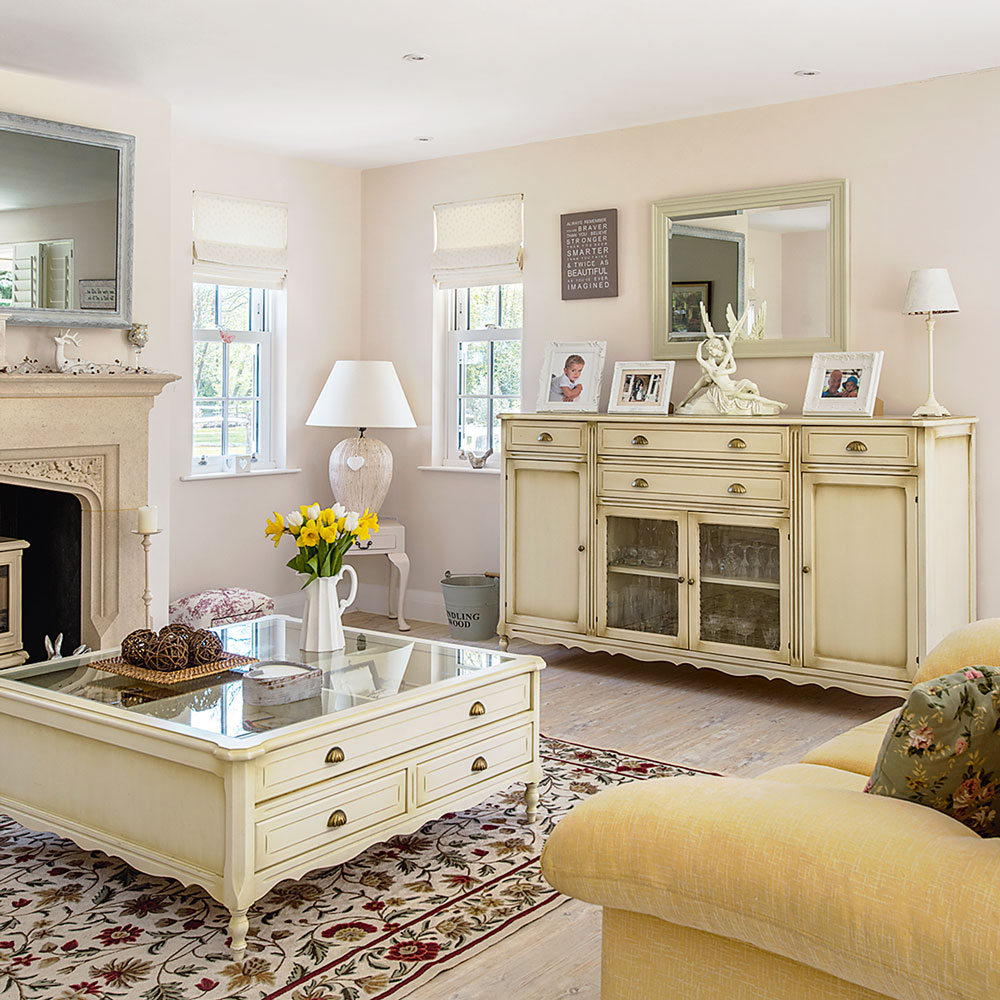
Being a new build, the house is well insulated and has eco heating. 'There are solar panels on the rear garage roof plus underfloor heating downstairs,' say the owners. As if that's not enough, 'there's also a woodburner in the living room, but we never use it because it's so hot!'
In contrast with the physical warmth, the decor in this space is cool-coloured and classic. Distressed wooden furniture lends a vintage air.
Get the look
Buy now: coffee table and sideboard, Maisons du Monde
Buy now: similar rug, Oka
3/8 Kitchen
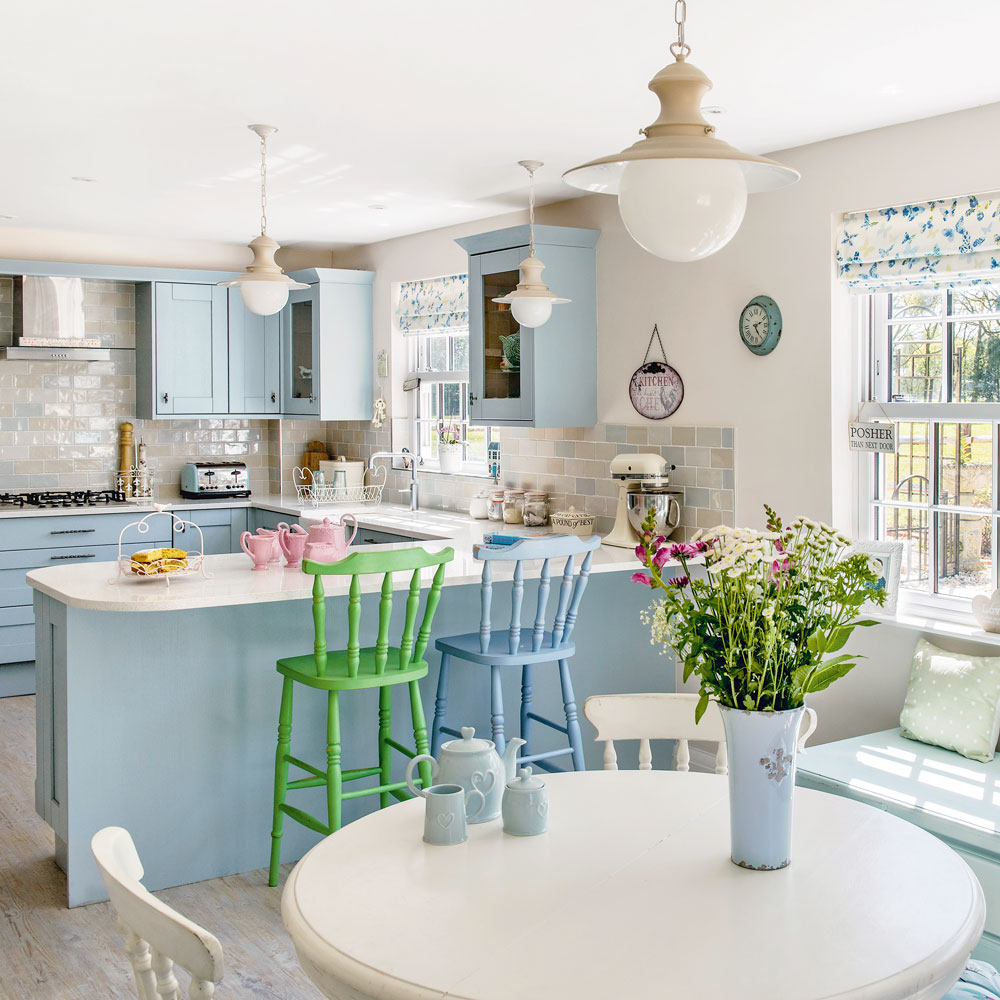
The house seamlessly combines mod cons with a more traditional period charm, as you can see from the kitchen, where the owners have interspersed the neutral palette with pale pastels and French and Scandi-style furniture to conjure up an elegant interior. Here, in particular, the powder blue cabinetry and glossy tiles create a fresh feel.
Sign up to our newsletter for style inspiration, real homes, project and garden advice and shopping know-how
Get the look
Buy now: kitchen units, Howdens Joinery
Buy now: tiles, Topps Tiles
Buy now: pendant lights, Sussex Lighting
4/8 Kitchen-diner
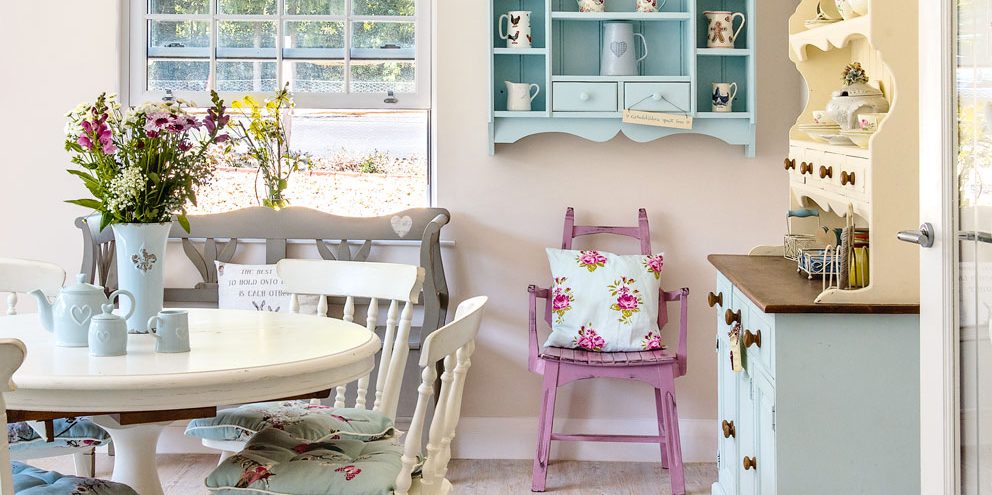
'Our new home has managed to enhance the natural setting,' say the owners. And it's been influenced by it too. The family breakfast area in the kitchen is filled with natural light, which makes the pale blue shades and floral fabrics glow, emphasising the classic country style.
Get the look
Buy now: blind, Prestigious Textiles
Buy now: similar cushions, Cath Kidston
Buy now: flooring, Polyflor
5/8 Dining room
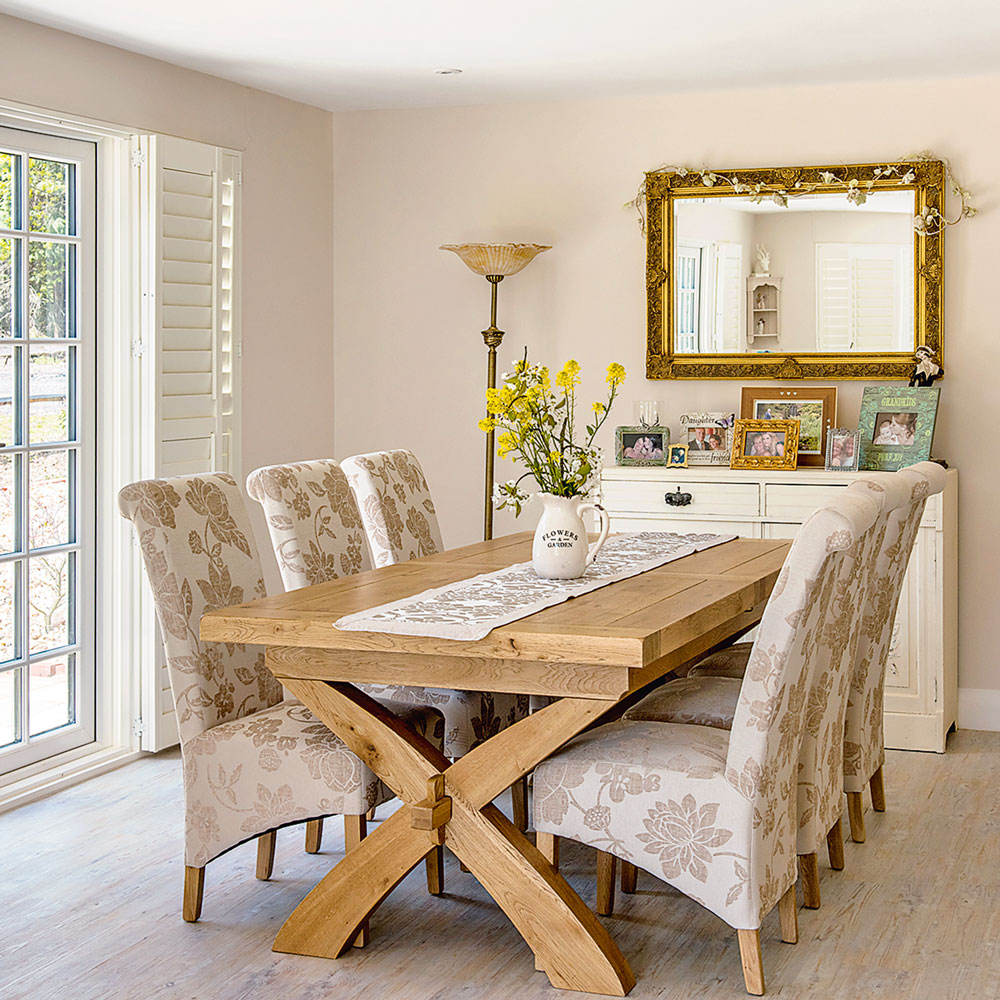
A beautiful solid-wood table makes a lovely centrepiece in the dining room. Combined with traditional upholstered dining chairs and a gilded mirror, this neutral design has a classic look.
Get the look
Buy now: similar table, Heal's
Buy now: shutters, Hillarys
Buy now: mirror, French Mirror Company
6/8 Bedroom
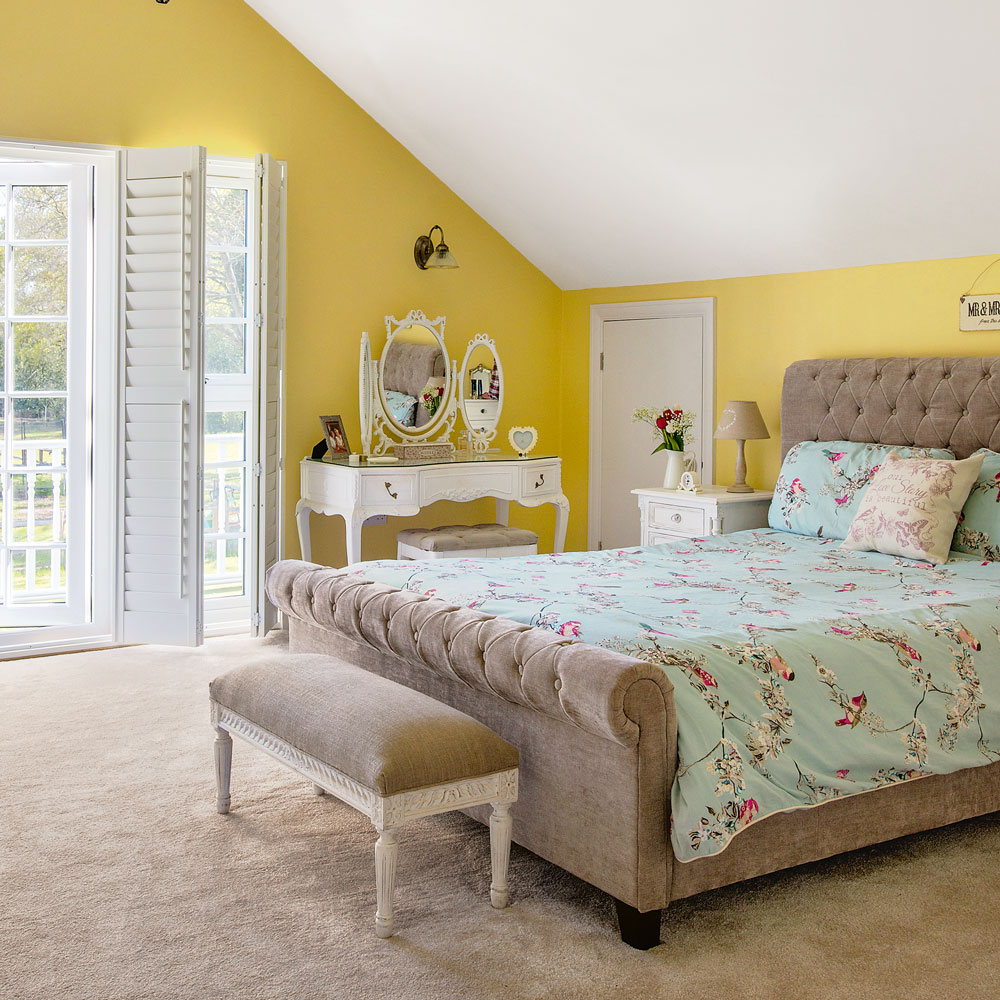
The bursts of yellow found throughout the house, and particularly in the bedroom, lend a sense of the summer months all year round. 'We love how the light falls across the rooms, and how it changes with the seasons,' say the owners. In their bedroom, French doors lead to a balcony that overlooks the wildflower meadow, so they can keep an even closer eye on the seasonal changes!
Get the look
Buy now: Natural Straw wall paint, Dulux
Buy now: bed and carpet, Carpetright
Buy now: bed linen, Dunelm
7/8 En suite
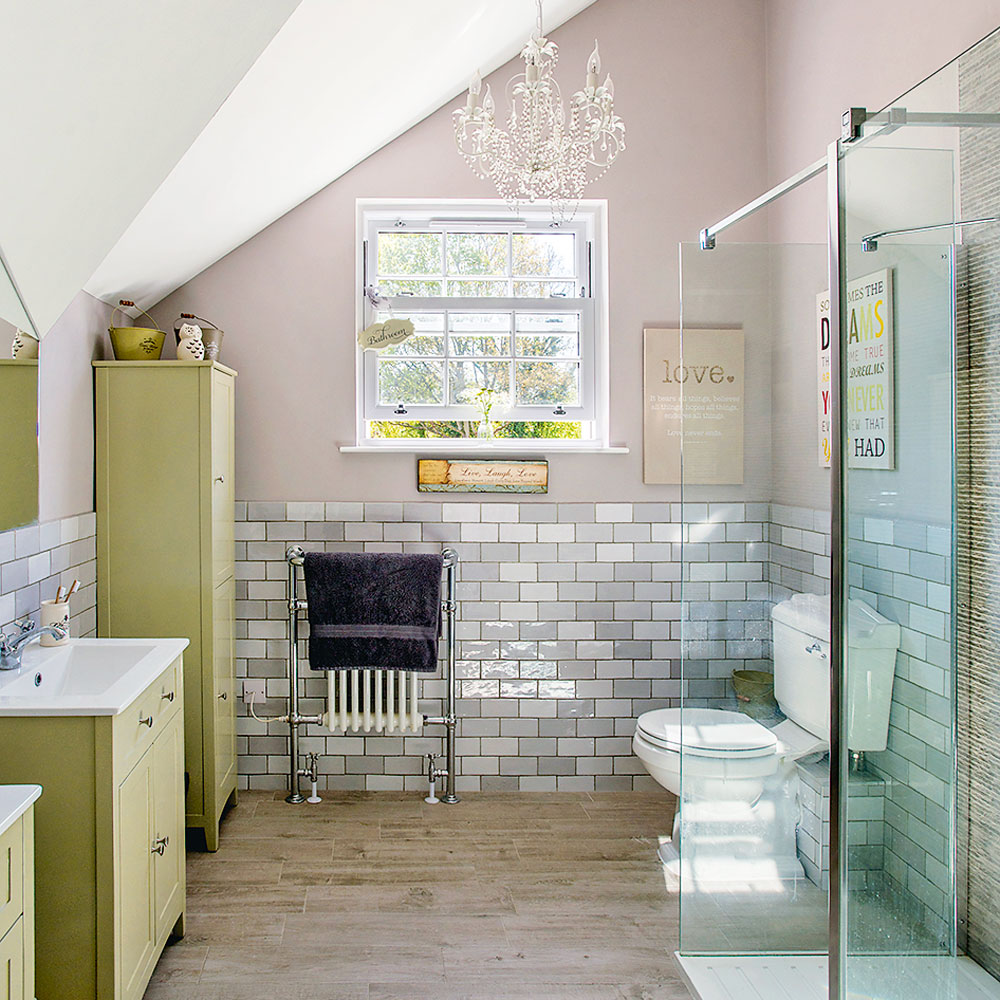
Smoky shades of pistachio and dusty pink, pearlescent brick tiles and a streamlined shower unit create a modern look in the master en suite. A clear-glass chandelier completes the look, making a luxurious finishing touch.
Get the look
Buy now: Smoky Mist wall paint, Dulux
Buy now: tiles and flooring, Topps Tiles
Buy now: storage units, Bathstore
8/8 Bathroom
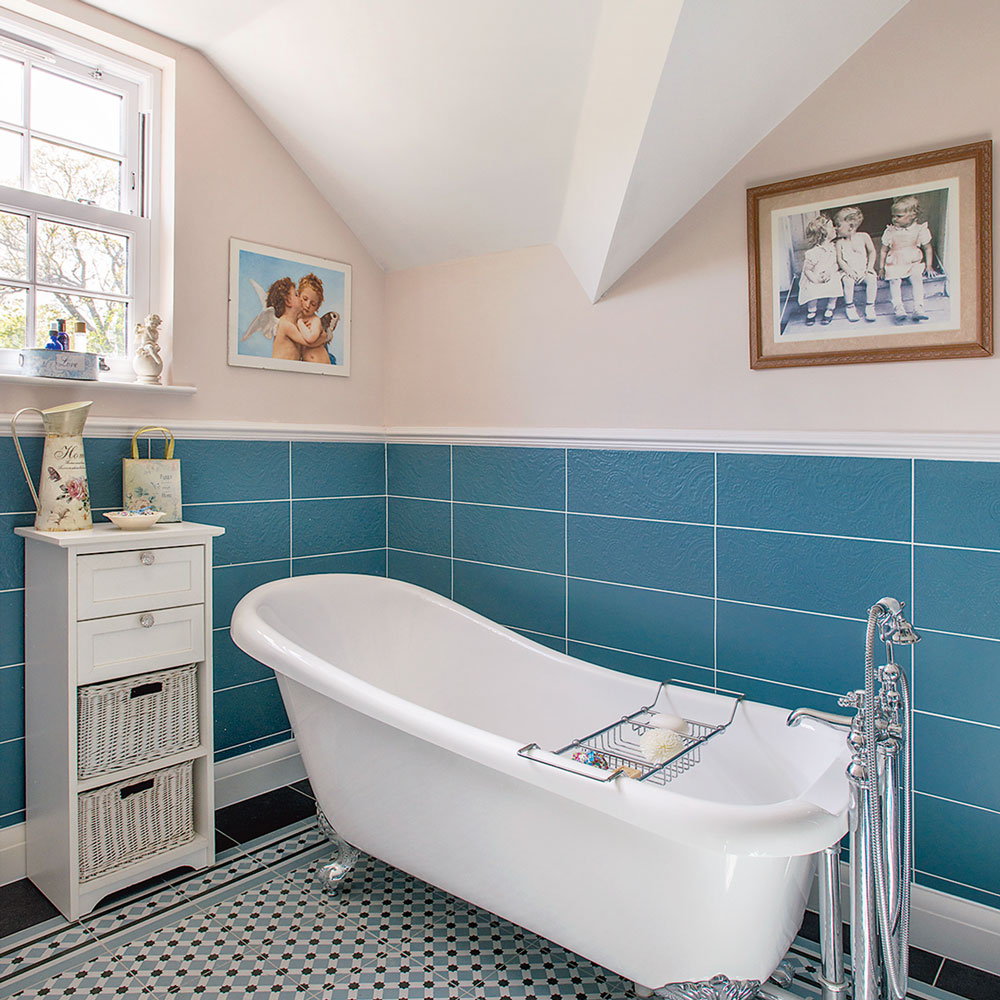
A slipper bath adds a period touch in the bathroom under the eaves, where different-scale tiles in the same colour palette are combined for maximum impact. 'We put every idea we have ever had into this house,' say the couple of their home, which has turned out exactly as they dreamed it would.
Get the look
Buy now: bath, Victorian Plumbing
Buy now: floor and wall tiles, Topps Tiles
This house tour originally appeared in Country Homes & Interiors, April 2017

Heather Young has been Ideal Home’s Editor since late 2020, and Editor-In-Chief since 2023. She is an interiors journalist and editor who’s been working for some of the UK’s leading interiors magazines for over 20 years, both in-house and as a freelancer.