Step inside this renovated Victorian villa – now a light-filled, functional family home
Discover how this family refigured an old-fashioned property to provide an elegant home for all the family
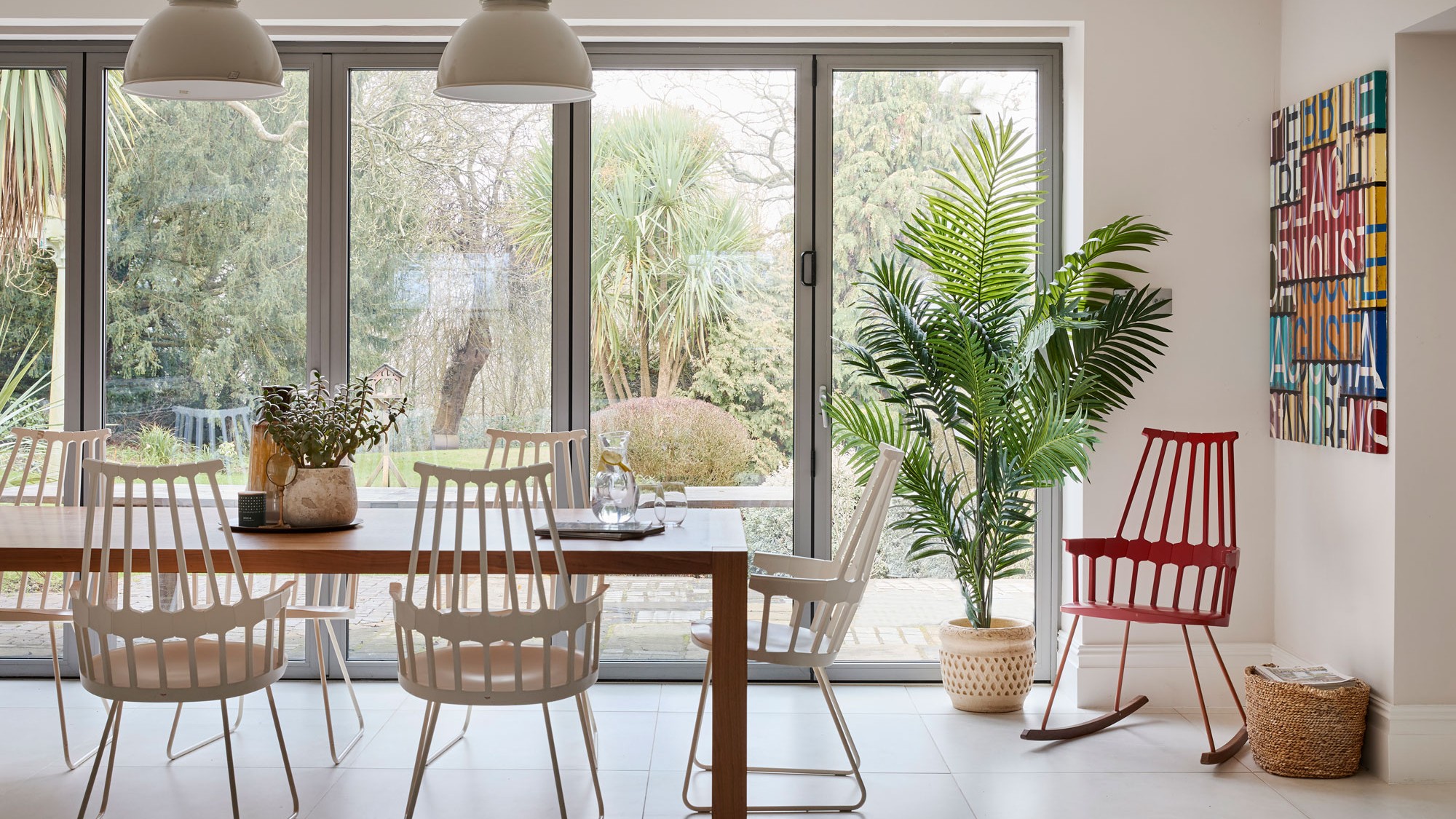
Sign up to our newsletter for style inspiration, real homes, project and garden advice and shopping know-how
You are now subscribed
Your newsletter sign-up was successful
From splashes of colour, interesting textures and the blending of old and new, this home combines elegant interior design with family functionality.
‘The property’s character and sense of space appealed to us most when we first viewed the house, plus it was conveniently sited for commuting into London,’ explains the homeowner, an interior designer who set up her business House of Elliott in 2019.
With three growing boys, the family realised they needed more space than their semi could offer them. ‘Both inside and out, this house has a generous footprint and is surrounded by farmer’s fields and countryside,’ says the owner.
The rural move has given the family the best of both worlds – they are just a stone’s throw from London while enjoying the benefits of an elegant, spacious family home overlooking the countryside.
Hallway
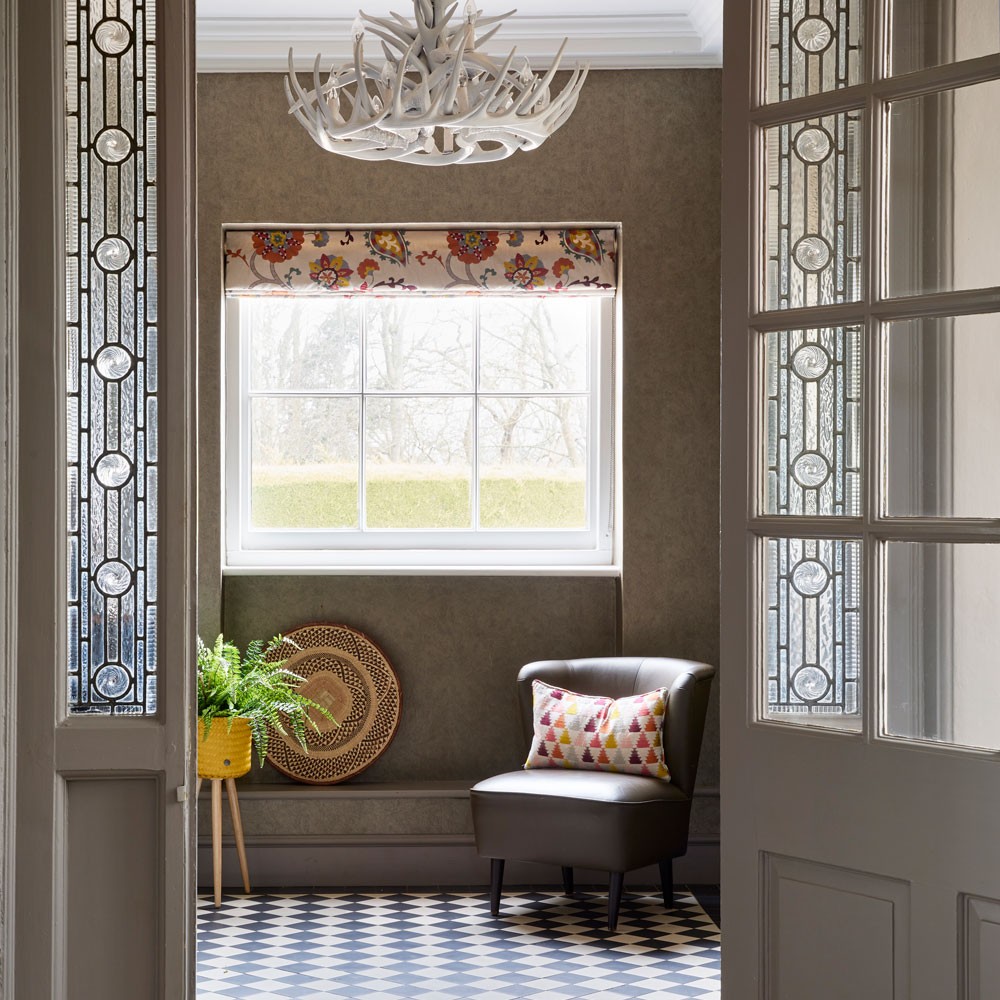
‘The entrance had lost most of its original features so we’ve brought it back to life using Victorian-style floor tiles and pretty leaded glass' explains the owner.
‘Some of the original features had been ripped out, including the windows, but we’ve restored as much as we can,’ she says. ‘The sash windows are so beautiful and I didn’t want to hide them beneath heavy blinds and curtains. It was a conscious decision not to overdress them and to retain their simplicity through thoughtful design.’
Kitchen
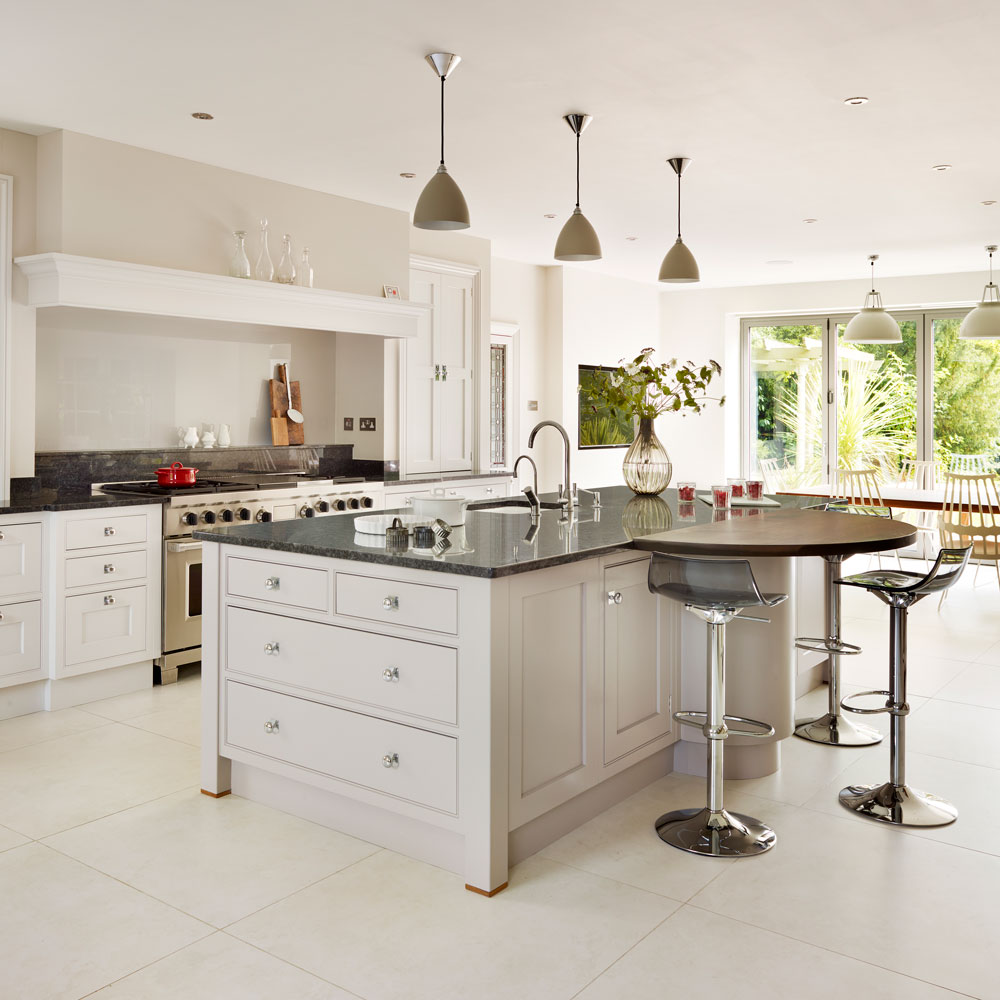
‘Once we moved in I couldn’t wait to refigure the old-fashioned layout of the L-shaped kitchen and various utility rooms tacked onto the back’ says the owner.
Sign up to our newsletter for style inspiration, real homes, project and garden advice and shopping know-how
The original cook area and various utility rooms were knocked together to open up the space, resulting in a light-filled kitchen stretching from the front to the back of the house with doors onto the garden.
‘The Shaker-style in a subtle shade with a dark granite counter top is incredibly simple with beautiful handles and an understated attention to detail,’ says the owner.
Dining area
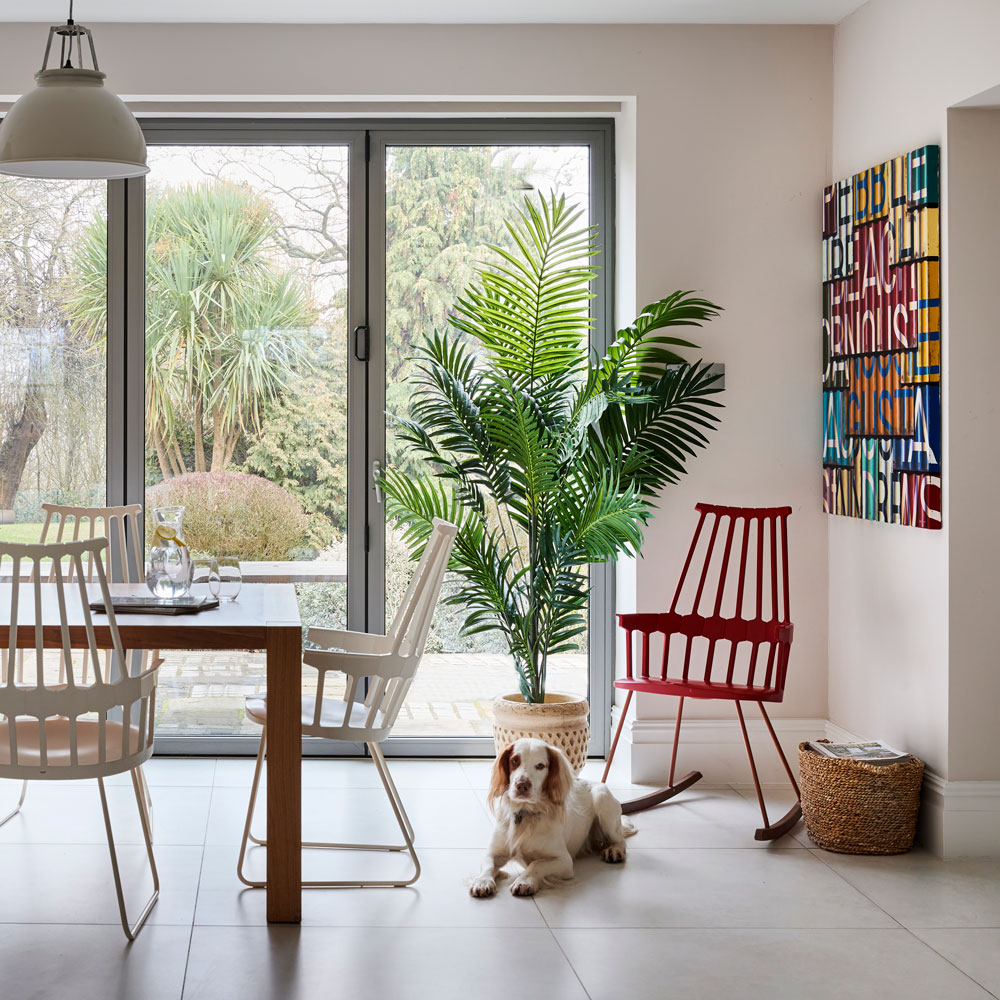
Splashes of colour create a fun, edgy in the dining room feel. ‘I enjoy pulling together unusual fabrics, colours and textures to create a very personal scheme,’ the homeowner enthuses. ‘I don’t like everything to match and I enjoy playing with clashing colours and patterns, as they bring personality.’
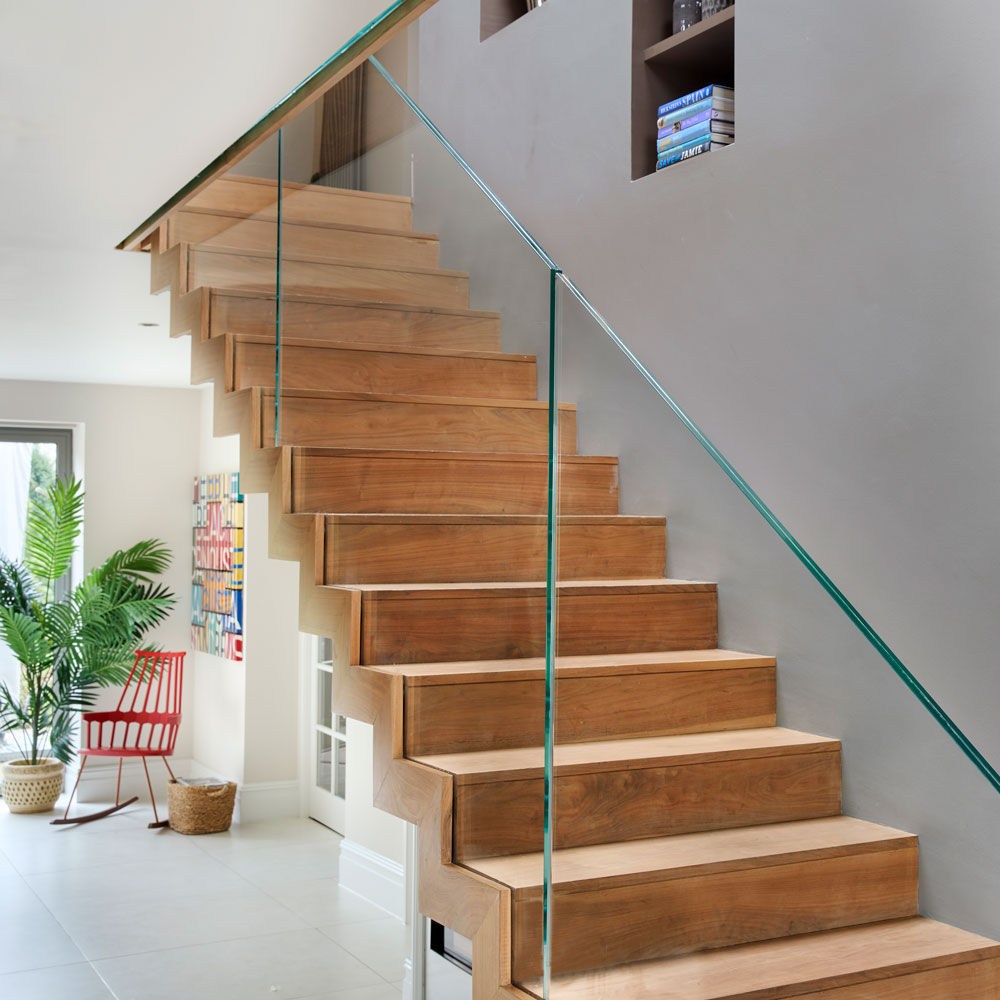
The owners had to solve the issue of where to put the second staircase idea, which was situated at the back of the house blocking access to the garden. ‘We moved the staircase and boldly put it right in the middle of the kitchen as a feature,’ she says.
‘We chose something architecturally beautiful made of walnut with a glass balustrade and I’m mostly pleased with how effortlessly the contemporary style sits with the age of the property.’
Inset wall shelving complements the modern stairs and banister.
Home office
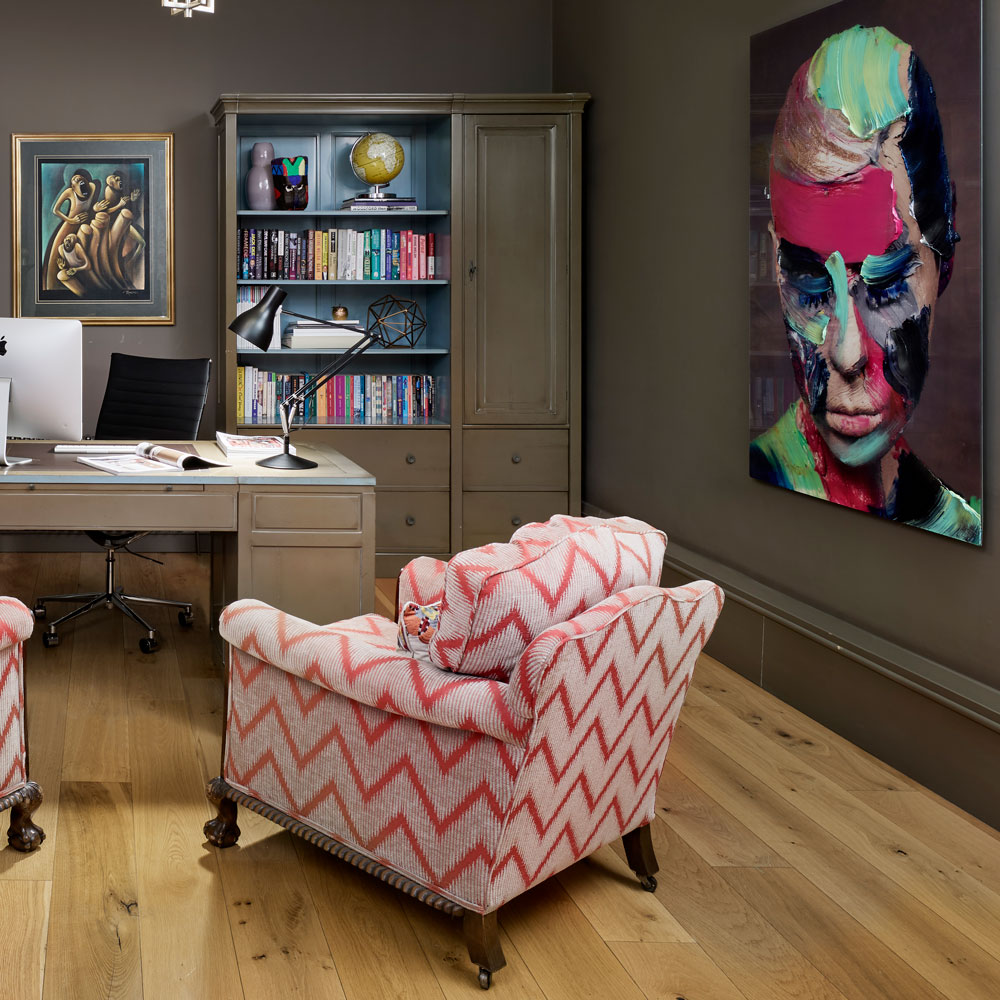
Painted shelving gives a classic home office storage idea a contemporary update. The armchairs were bought from the last owners and reupholstered to suit the reworked space.
Family room
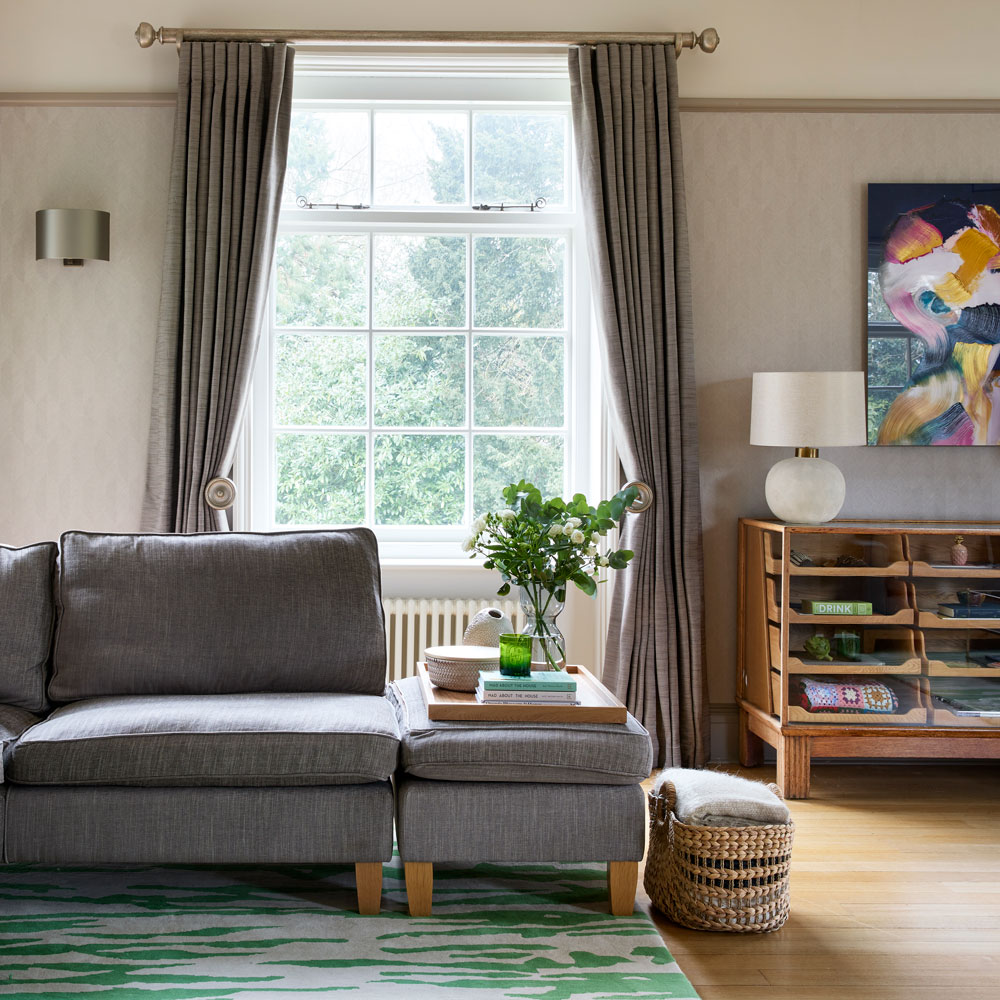
‘This is such a versatile room because it’s so spacious and airy,’ says the owner. An L-shaped sofa is a sociable choice for this family living room idea.
‘I spent quite a while hunting for the perfect, vintage haberdashery cabinet which is also quite an unusual piece but in a different way. It’s the element of surprise that appeals to me and you’ll find those unique touches throughout the house’ she says.
Master bedroom
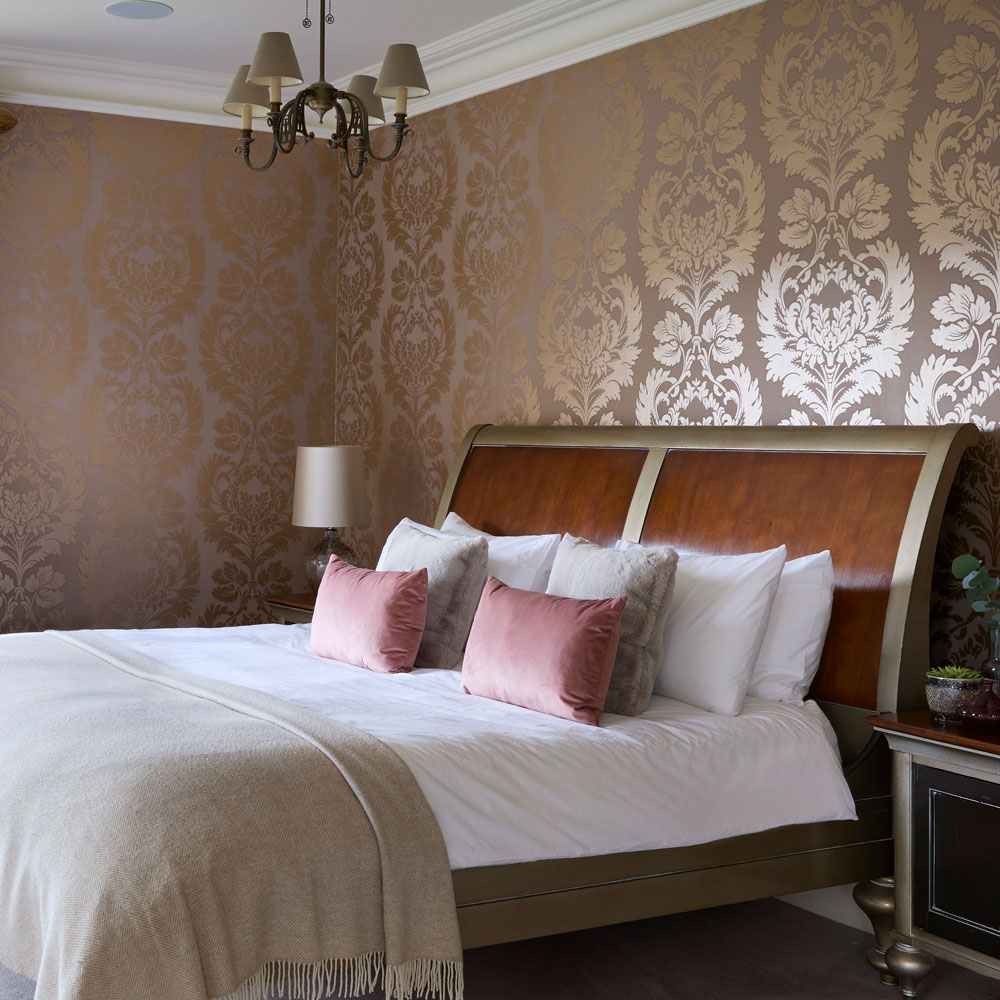
Upstairs, colours and textures flow effortlessly with a generous main suite, providing a peaceful sanctuary for the couple. The master bedroom is stylish in a gentle colour palette and contrasting gold bedroom wallpaper idea.
Dressing room
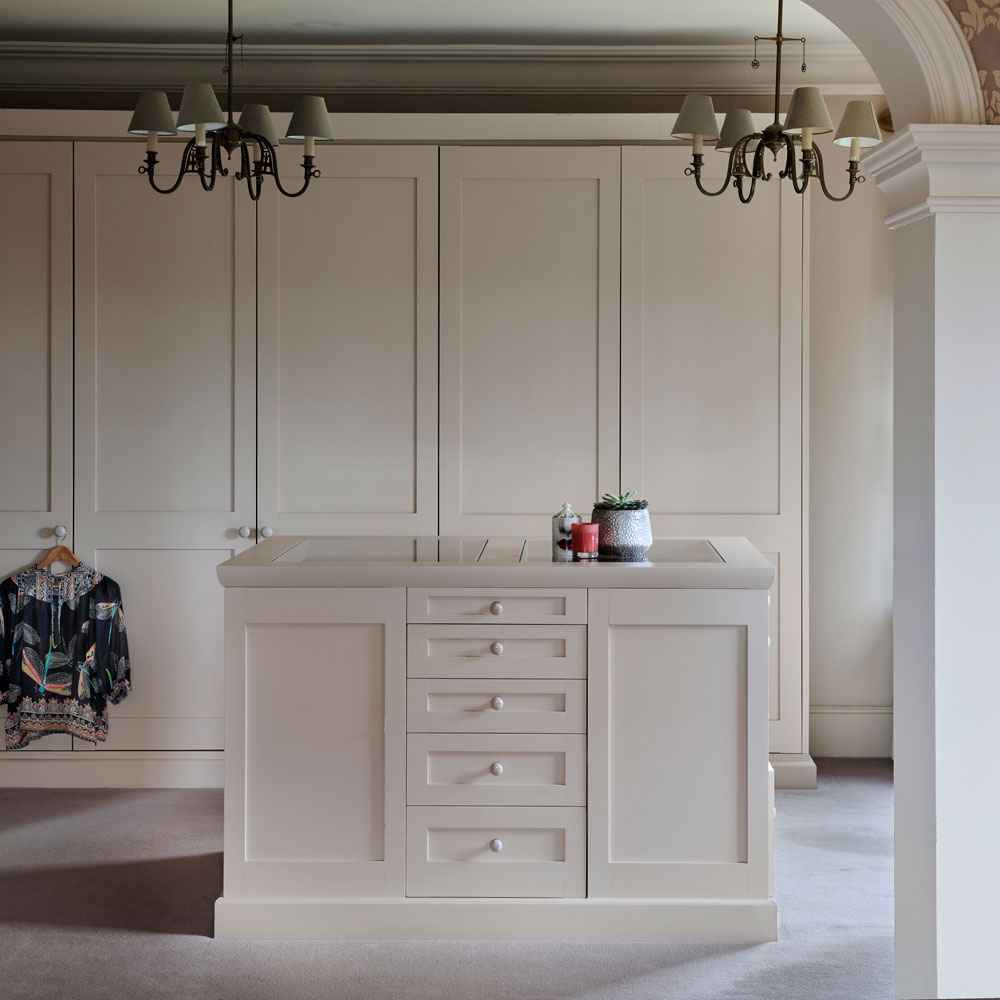
Bespoke bedroom storage ideas gives a streamlined look. ‘Life is so much easier with plenty of storage space,’ says the homeowner.
Bathroom
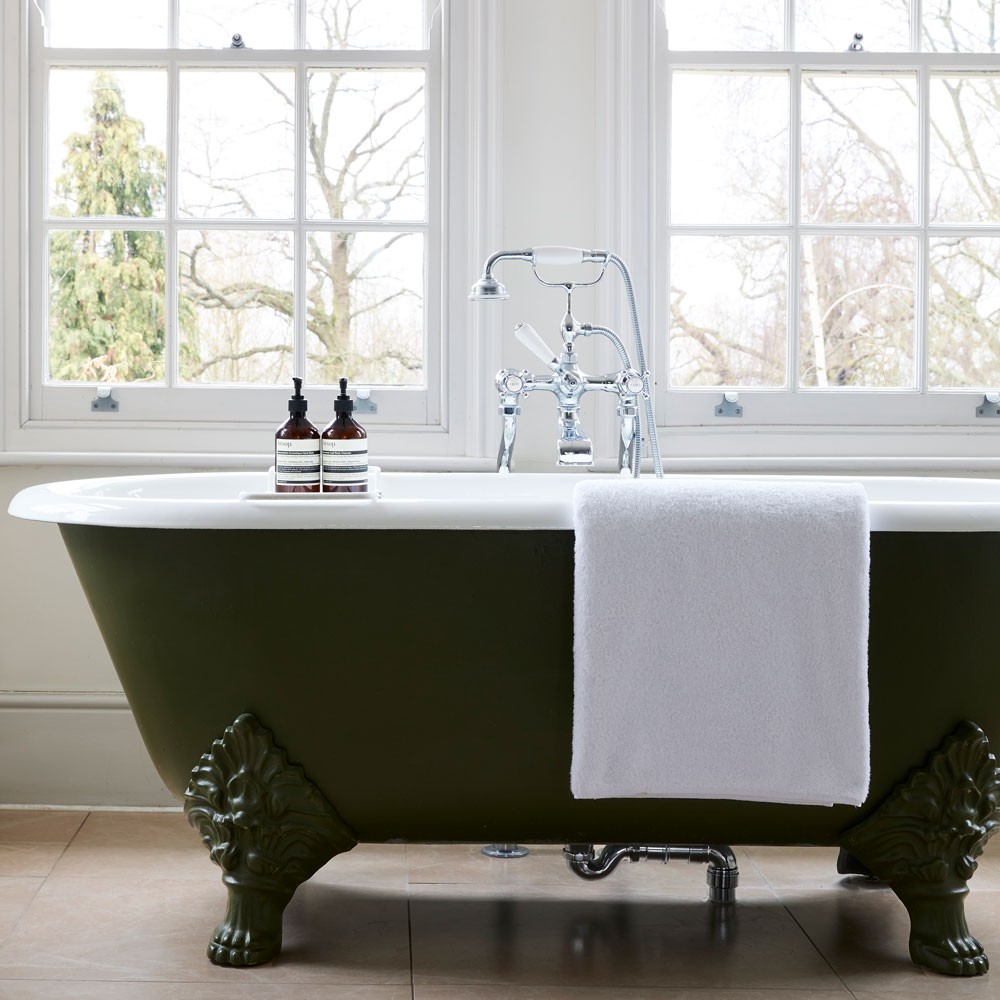
‘We positioned the freestanding bath so it feels like you’re bathing in nature’ explains the owner. The calming hues of the bathroom scheme reflects those of the main bedroom.
Boy’s bedroom
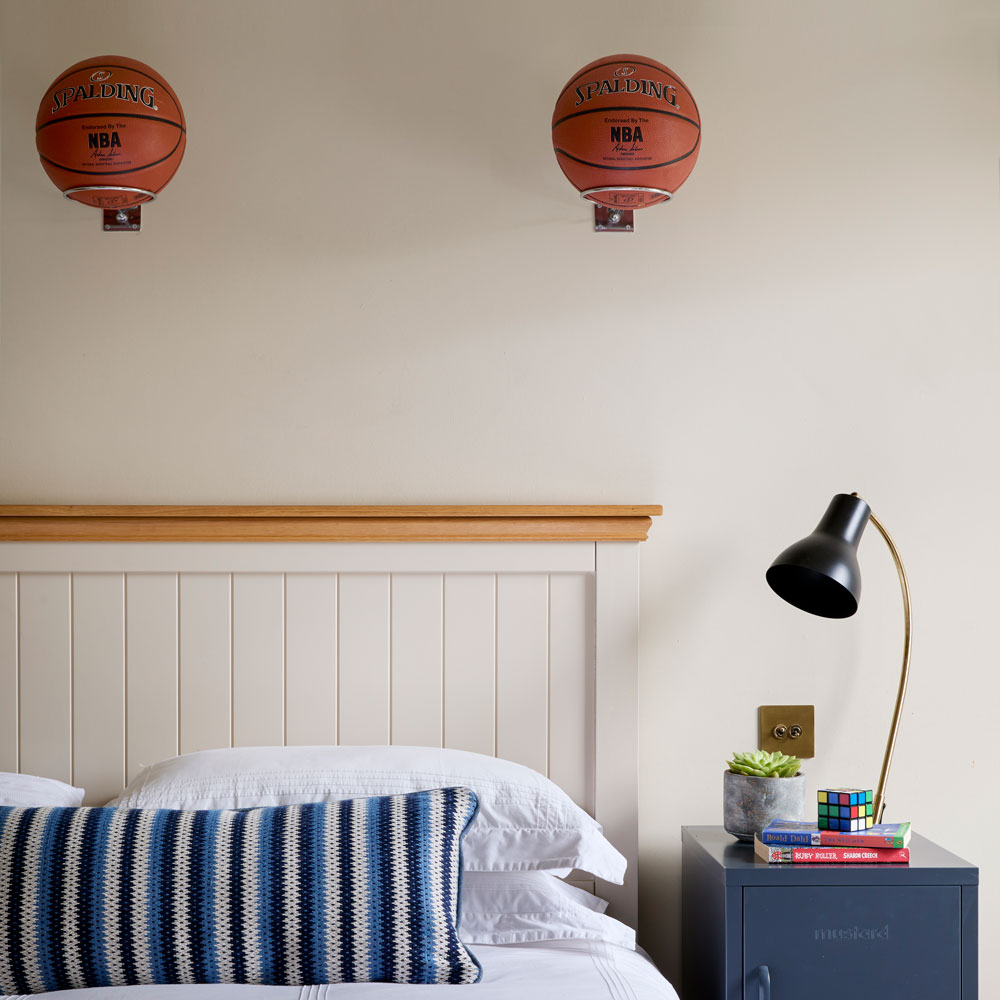
This boy's bedroom idea is neutral with pops of personality, such as the basketballs above the bed which make a fun, quirky feature.
Games room
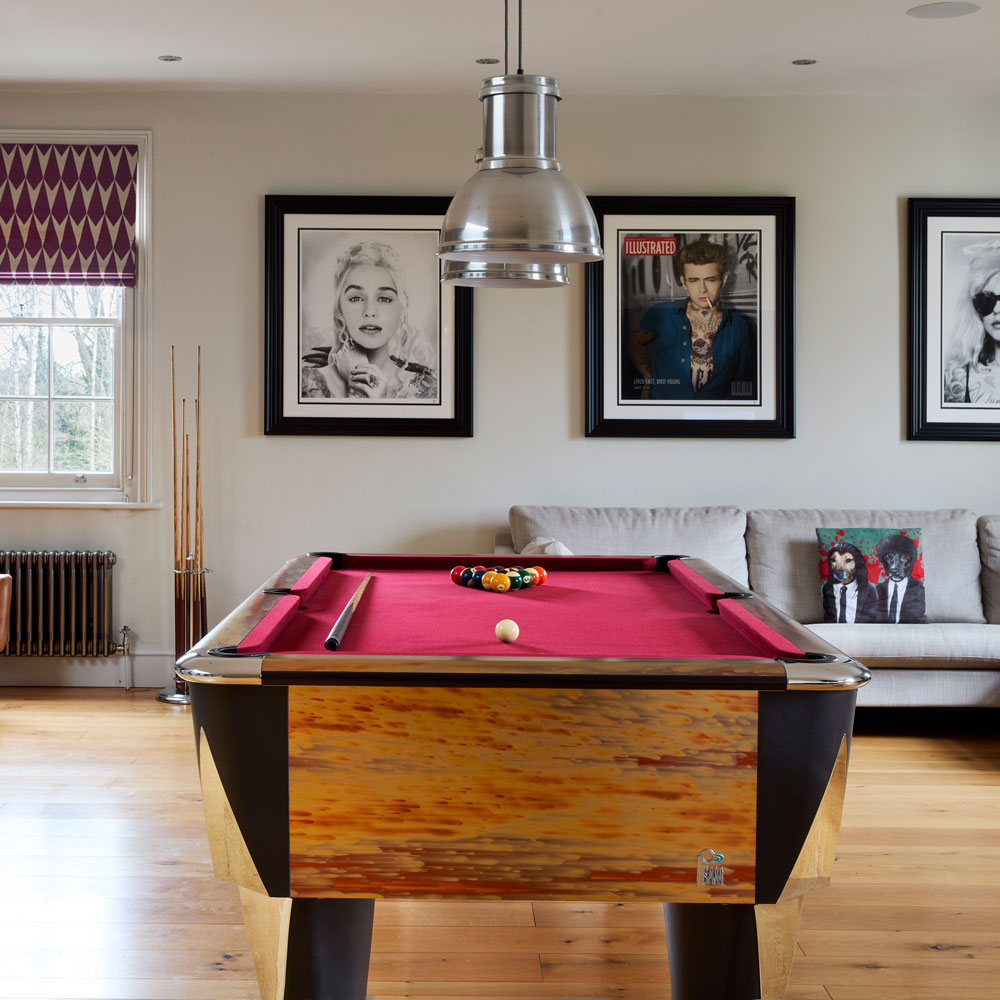
A pool table in a punchy hue forms the main attraction here. Jostled by bright iconic wall art and cushions for a kick of fun cool.
Feature by Karen Jensen-Jones.