Step inside a New England-style cottage
A two-bedroomed Victorian terraced cottage in London.

Sign up to our newsletter for style inspiration, real homes, project and garden advice and shopping know-how
You are now subscribed
Your newsletter sign-up was successful
A two-bedroomed Victorian terraced cottage in London.
1/7 Exterior | New England-style cottage | House tours | Ideal Home | PHOTO GALLERY
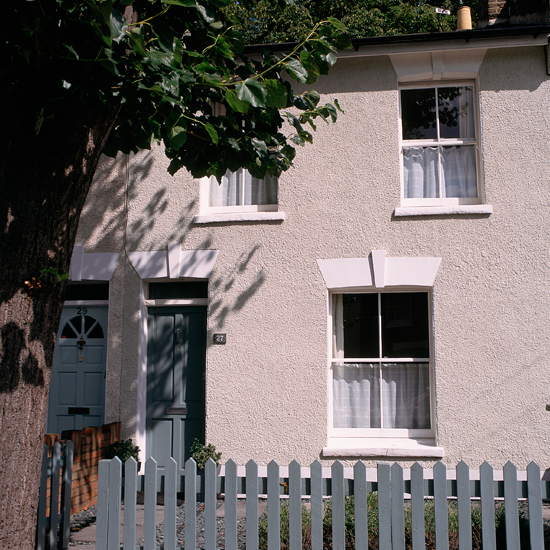
2/7 Living room | New England-style cottage | House tours | Ideal Home | PHOTO GALLERY
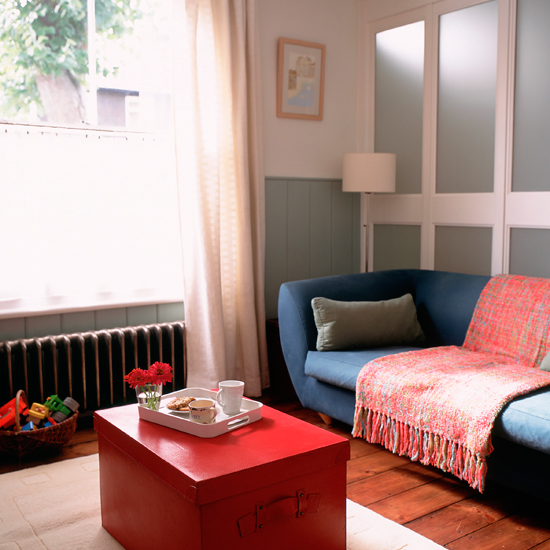
The glass panelled wall divides the front door from the main room.
Sofa
Heal's
3/7 Kitchen | New England-style cottage | House tours | Ideal Home | PHOTO GALLERY
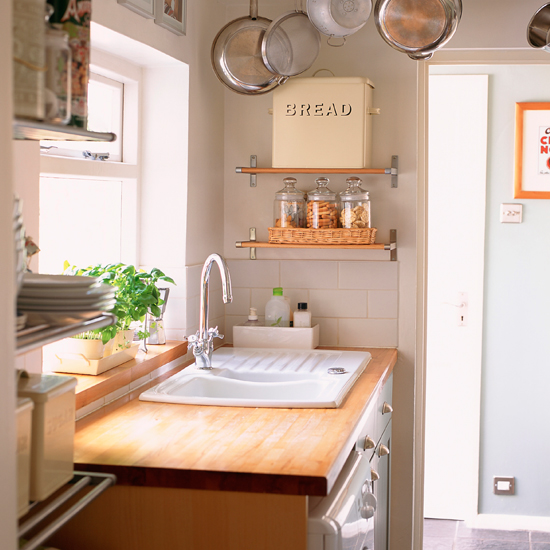
Each inch of space was used to make the small kitchen work. Hanging storage works well in a small room like this.
Tiles
Fired Earth
4/7 Hallway storage | New England-style cottage | House tours | Ideal Home | PHOTO GALLERY
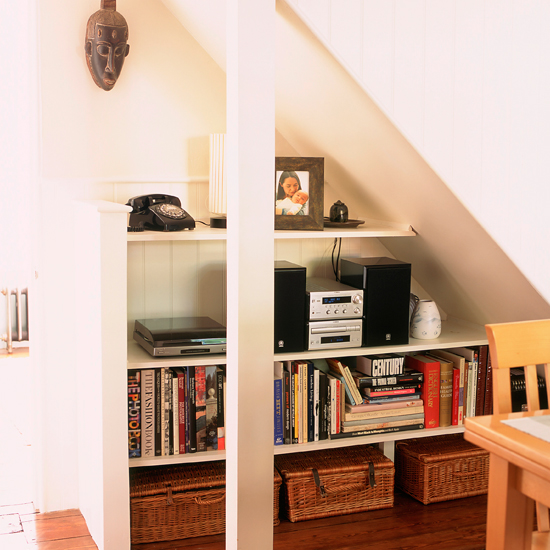
The space under the stairs has been put to good use with a mixture of fitted shelving and wicker baskets.
Wicker baskets
Homebase
Sign up to our newsletter for style inspiration, real homes, project and garden advice and shopping know-how
5/7 Dining room | New England-style cottage | House tours | Ideal Home | PHOTO GALLERY
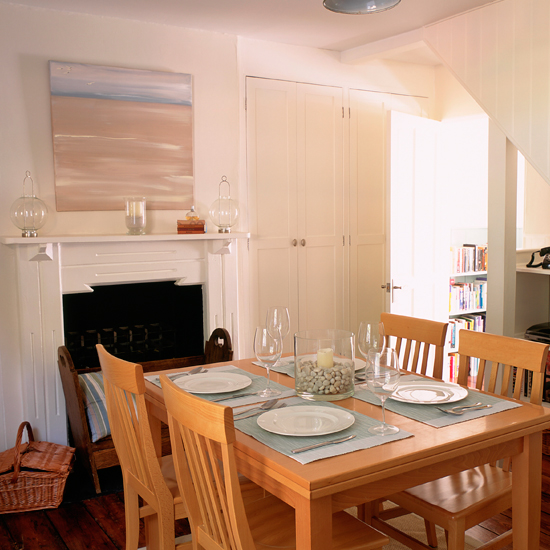
Storage space has been added to the alcoves on either side of the fireplace with built in cupboards.
Table and Chairs
John Lewis
6/7 Bedroom | New England-style cottage | House tours | Ideal Home | PHOTO GALLERY
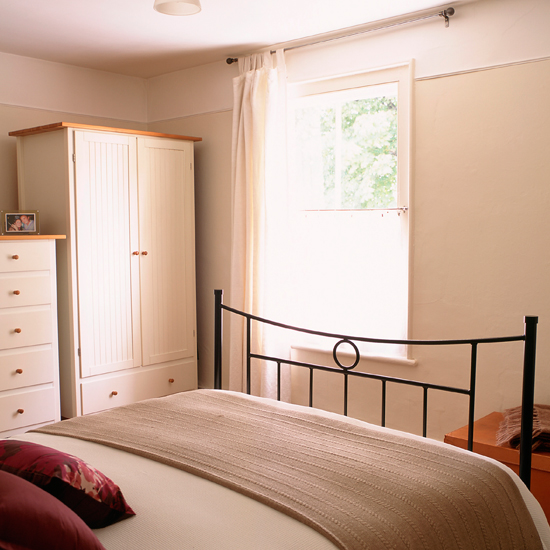
An all over cream scheme gives the room a sense of space as well as a distinctly New England feel.
7/7 Bathroom | New England-style cottage | House tours | Ideal Home | PHOTO GALLERY
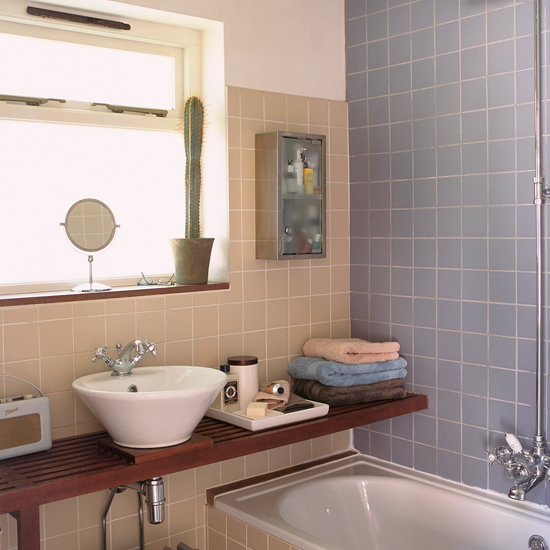
A smaller than average bath and a fitted shelf create space for toiletries and a minature basin.
Bathroom suite
H2O Plus

Heather Young has been Ideal Home’s Editor since late 2020, and Editor-In-Chief since 2023. She is an interiors journalist and editor who’s been working for some of the UK’s leading interiors magazines for over 20 years, both in-house and as a freelancer.