Step inside this extended country cottage in Worcestershire
Peek into this Worcestershire cottage with its wooden beams, pretty interior and spectacular surrounding landscape. Chosen by 25 Beautiful Homes. Find more house tours at housetohome.co.uk

Sign up to our newsletter for style inspiration, real homes, project and garden advice and shopping know-how
You are now subscribed
Your newsletter sign-up was successful
This extended oak-framed cottage, built in 2003 in Worcestershire, features a hallway, dining room, sitting room, kitchen/breakfast room, utility room, four bedrooms (all en suite) and three bedrooms.
1/7 Exterior
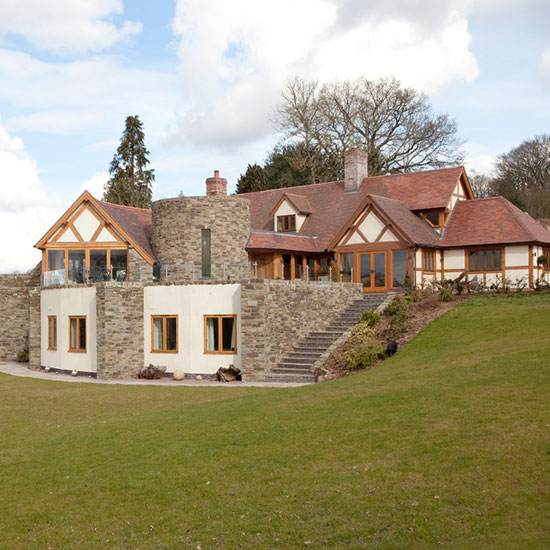
2/7 Living room
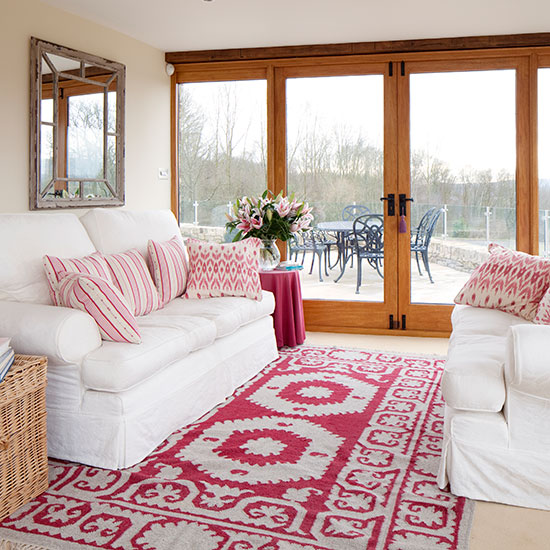
This cosy spot enjoys plenty of light and wonderful views across the country landscape. White and bright pink combine to create a feel good scheme in this airy living room.
Sofa
Teddington sofa from Multiyork
Rug
Chelak handwoven rug from Oka
Cushions
India Jane
3/7 Kitchen
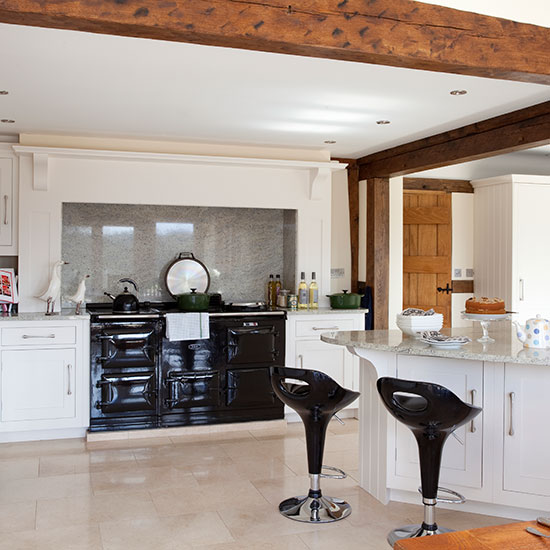
A gleaming pewter Aga is the focal point of this open-plan kitchen scheme.
Kitchen
Harvey Jones
4/7 Dining room
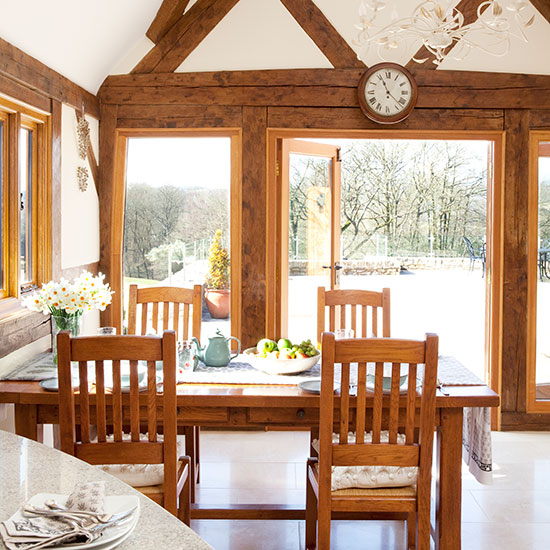
The family's day begins in this bright, welcoming dining space. The owners opted for a classic country scheme of pale walls and natural materials to complement the exposed oak beams and timber-framed doors and windows.
Table and chairs
The House of Wood
Tablecloth and napkins
India Jane
5/7 Staircase

This spiral staircase with glass panels is a contemporary touch in this country-style home. The stag print makes a dramatic focal point.
Sign up to our newsletter for style inspiration, real homes, project and garden advice and shopping know-how
Similar print
Art.co.uk
6/7 Bedroom
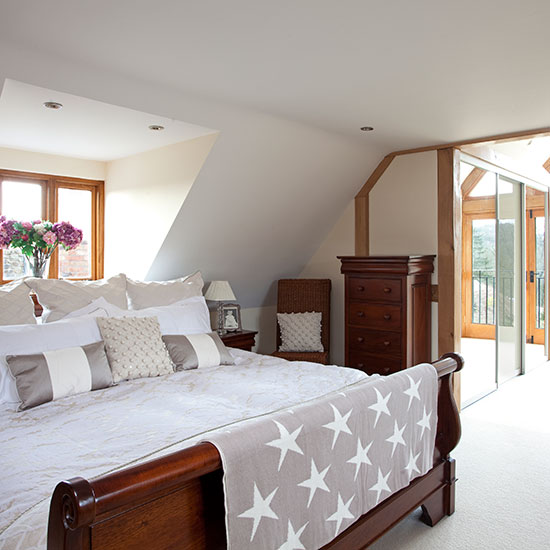
Elegant dark-wood furniture adds colour and contrast in this spacious bedroom. A balcony with French doors provides spectacular views over the Worcestershire countryside.
Sleigh bed
Simon Horn
Throw
India Jane
Cushions
Laura Ashley
7/7 Bathroom
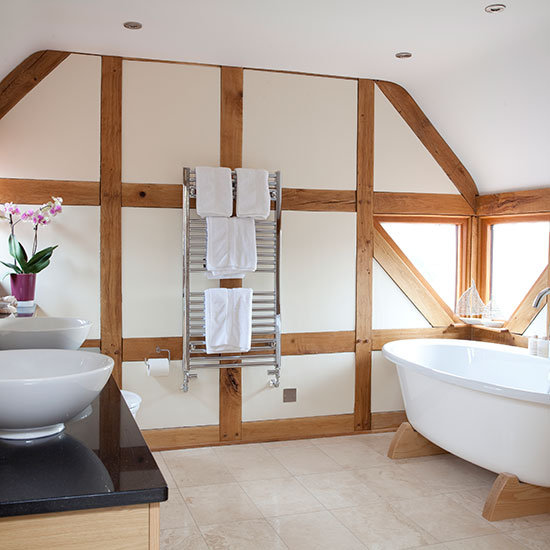
The roll-top bath is strategically positioned next to windows cut out of the fretwork of beams.
Freestanding bath and basin
Bill Landon Bathrooms
Like what you see? Find more ideas and inspiration on the 25 Beautiful Homes website

Heather Young has been Ideal Home’s Editor since late 2020, and Editor-In-Chief since 2023. She is an interiors journalist and editor who’s been working for some of the UK’s leading interiors magazines for over 20 years, both in-house and as a freelancer.