Take a look around Lina's stylish modern apartment in London
Lina transformed her dated one-bedroom apartment into a two-bedroom home. She wanted the modern kitchen, dining and living area as one large open-plan space. The rich darkwood flooring makes for a stunning contrast to the all-over white.

Sign up to our newsletter for style inspiration, real homes, project and garden advice and shopping know-how
You are now subscribed
Your newsletter sign-up was successful
Lina transformed her dated one-bedroom apartment into a two-bedroom home. She wanted the modern kitchen, dining and living area as one large open-plan space. The rich darkwood flooring makes for a stunning contrast to the all-over white.
1/10 Kitchen area
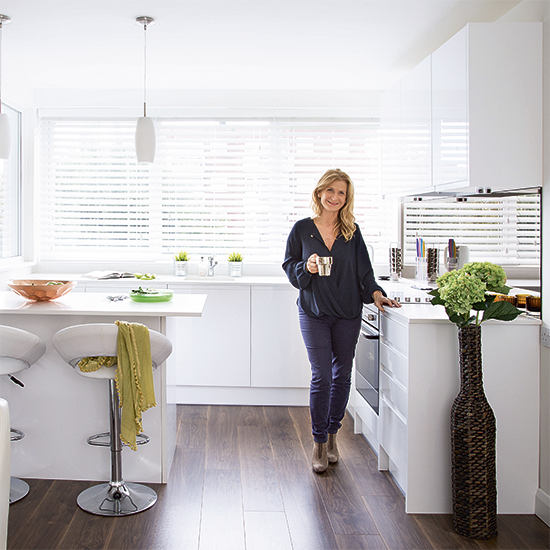
Similar kitchen
Ikea
2/10 Kitchen island
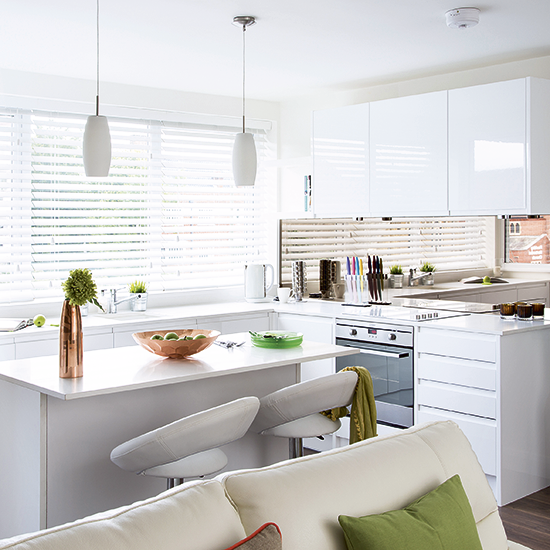
When it came to choosing worktops for the kitchen, Lina thought about choosing contrasting colours, but decided to stick to a uniform look with white ones to match the units. The hi-gloss finish helps to keep the space bright and fresh.
Similar copper accessories
John Lewis
3/10 LED kitchen lighting
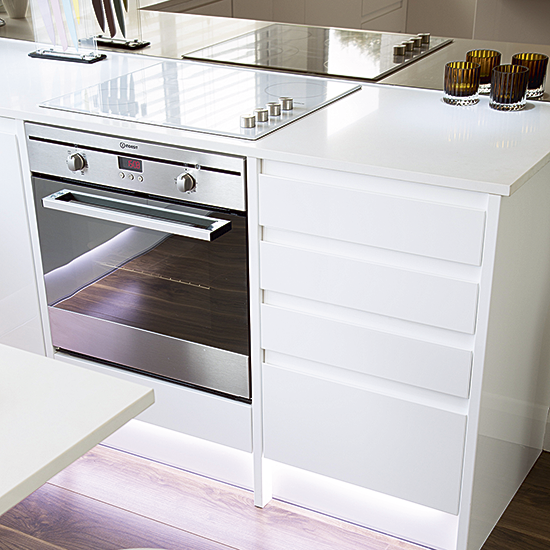
LED lighting fitted at the bottom of the kitchen units creates a lovely mood at night in Lina's two-bedroom apartment, highlighting the dark flooring.
Similar oven
Appliances Direct
4/10 Dining space
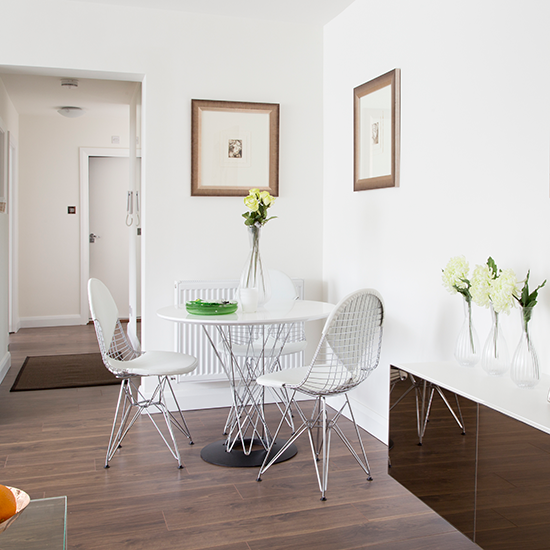
By removing the door to the hallway Lina has created a sense of flow in her apartment. The sleek dining table and chairs complement the modern scheme.
Similar dining table and chairs
David Phillips
Sign up to our newsletter for style inspiration, real homes, project and garden advice and shopping know-how
5/10 Open-plan kitchen-living area
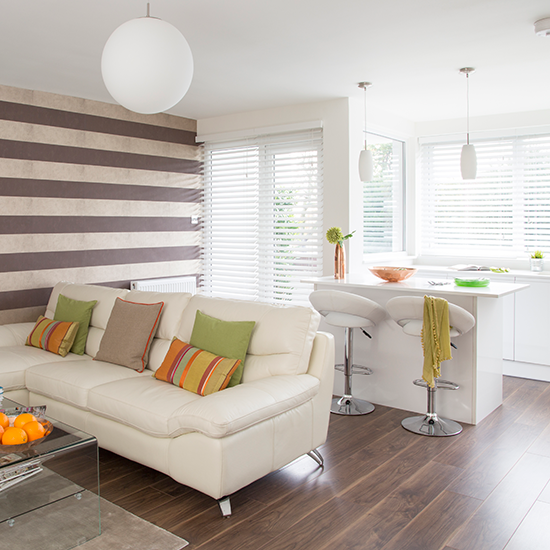
Lina chose colourful soft furnishings and accessories to contrast with her neutral furniture. The statement striped wallpaper is a real talking point. Sofa and island unit accessories are co-ordinated in accent shades to create a coherent look.
Similar wallpaper
Wallpaper Direct
6/10 Main bedroom
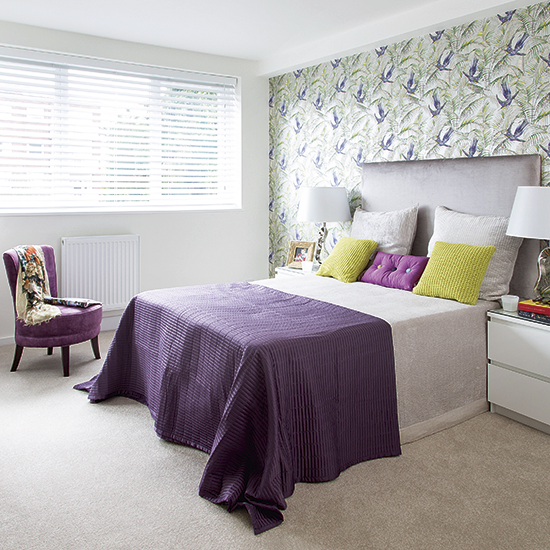
Lina created a feature wall in her bedroom to add interest and colour without overpowering the room. Then she picked out the bright colours in the wallpaper for her cushions, throws and and upholstered chair and chose a neutral carpet to set off the colours.
Similar chair
Made
7/10 Bedroom wallpaper
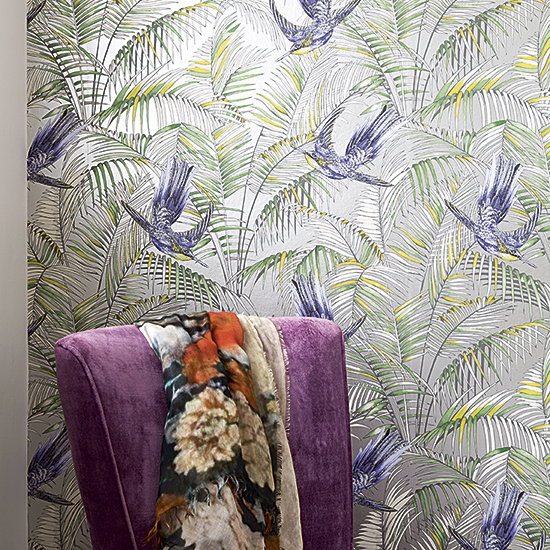
With lots of white and neutral furniture around her home, Lina experimented with colour in her bedroom using bold and bright wallpaper and accessories for a personal touch.
Similar wallpaper
Osborne & Little
8/10 Spare bedroom

Lina's spare bedroom is used as a home office, but a foldaway bed means it can be turned into a guest room easily. The striped wallpaper is a smart addition, whatever the function of the room.
Similar wallpaper
Harlequin
9/10 Bathroom
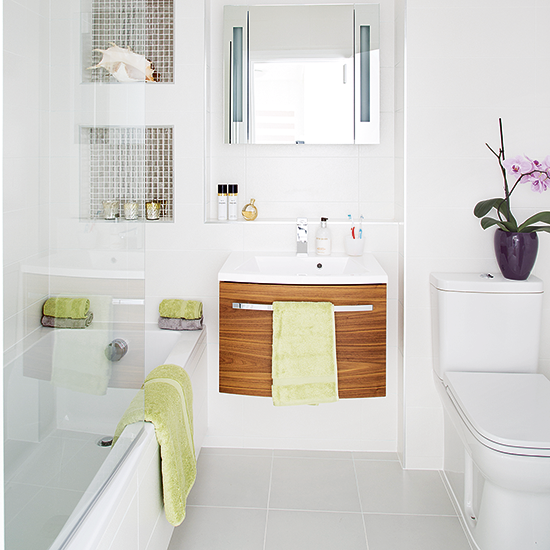
The lime-green towels freshen up Lina's all-white bathroom, while wooden accents add texture and warmth. The space is small, but the simple design and neat, built-in storage create a beautiful, as well as practical, room.
Similar towels
Dunelm
10/10 Exterior
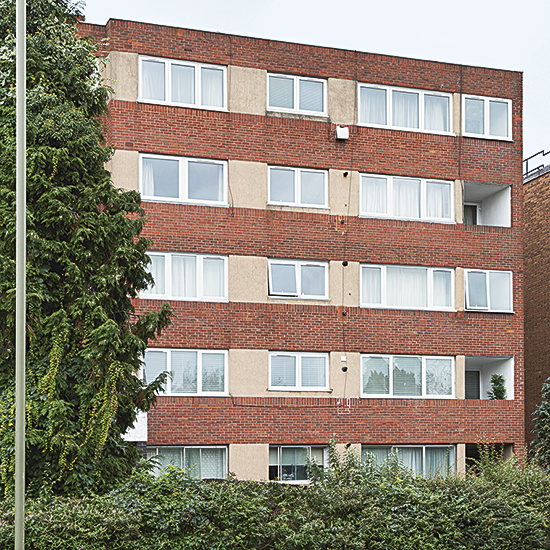
Lina bought her two-bedroom north London apartment in July 2013, changed the layout to suit her needs and gave it a contemporary makeover.
Love this? Click for more house tours on our Style at Home home page
Read more at http://www.housetohome.co.uk/house-tour/picture/be-inspired-by-sarahs-country-style-home#TyT4wcUguMzspobz.9

Amy Hodge has been working on interiors magazines for over 11 years. She's a freelance writer and sub editor who has worked for some of the UK's leading interiors magazines including Ideal Home, Style at Home and Country Homes & Interiors. She started at Style at Home just after it launched as food editor and is now chief sub editor for Ideal Home, Style at Home and Country Homes & Interiors.