Take a tour around a laid-back home in south London
See inside some of the most beautiful homes with Livingetc and for even more inspiration, visit housetohome.co.uk

Sign up to our newsletter for style inspiration, real homes, project and garden advice and shopping know-how
You are now subscribed
Your newsletter sign-up was successful
A Victorian house in south London, with an open-plan living room, study and kitchen-diner on the ground floor, The first floor has two bedrooms, a dressing room and a shower room, and there's an open-plan suite in the loft.
1/9 Living room
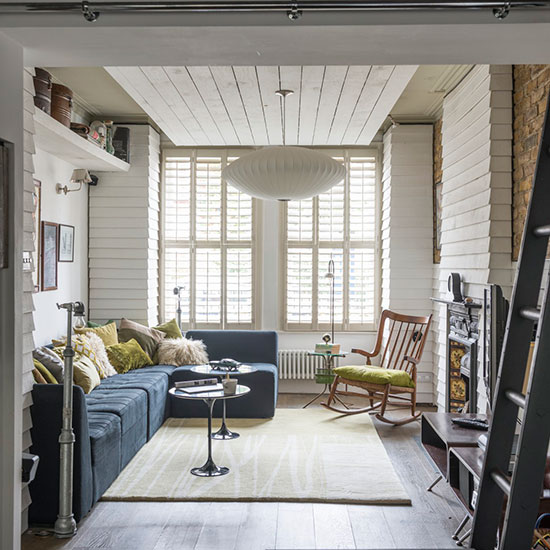
The owners have created a design that's soothingly uncluttered yet welcoming. Bright soft furnishings bring this neutral living room to life.
Sofa
The Conran Shop
Shutters
New England Shutter Company
Rug
The Rug Company
2/9 Home office
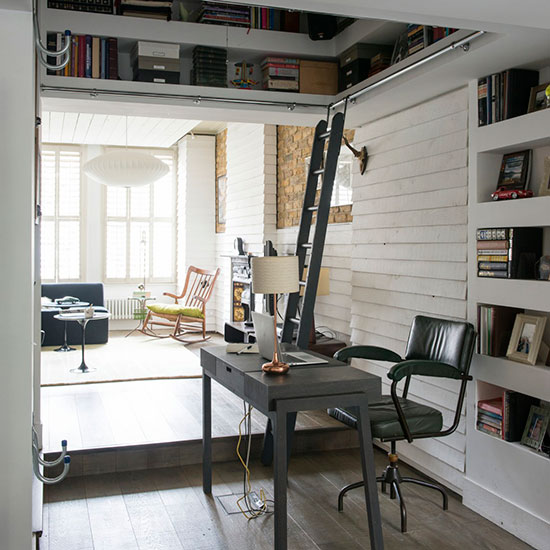
Recessed overhead storage keeps surfaces clear in this open-plan home office.
Desk
Graham & Green
Similar chairs
Elemental
3/9 Kitchen extension
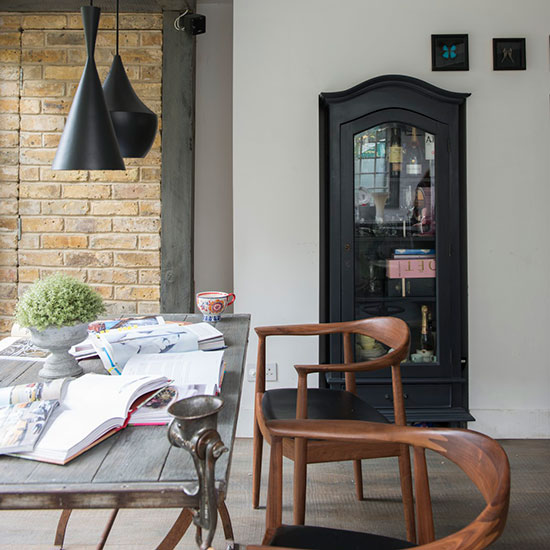
The ground-floor walls were removed to create a large space with distinct zones in this extension. The folding glass doors can be pushed back and you can move through three or four different atmospheres in the same place.
Pendants
Tom Dixon
Sign up to our newsletter for style inspiration, real homes, project and garden advice and shopping know-how
4/9 Kitchen cabinetry
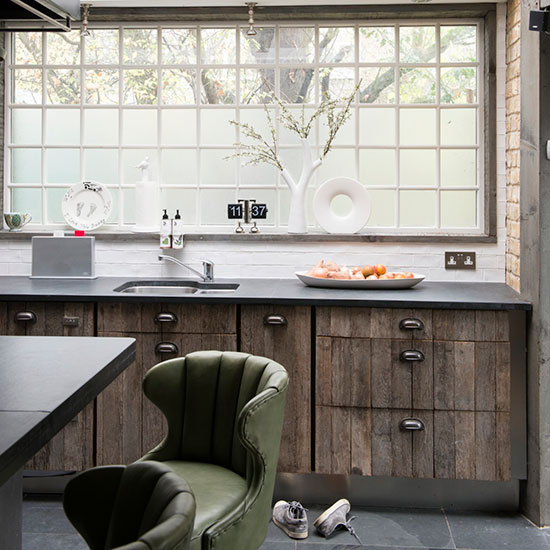
The units in this kitchen are customised using reclaimed oak and weathered handles, invoking a hint of untamed outback. The carcasses were chosen for their fantastic mechanisms.
Units
Ikea
5/9 Kitchen
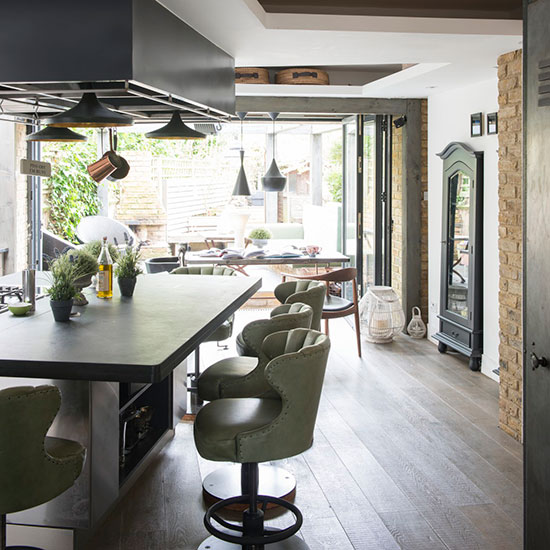
Bespoke bar stools in a zingy lime shade give the kitchen a retro look. The island, like the worktops, is in Brazilian slate - it is an incredibly practical surface with a warm texture.
Slate worktop
Mandarin Stone
Oak flooring
Castle Wood Floors
Similar stools
Soane
6/9 Loft bedroom
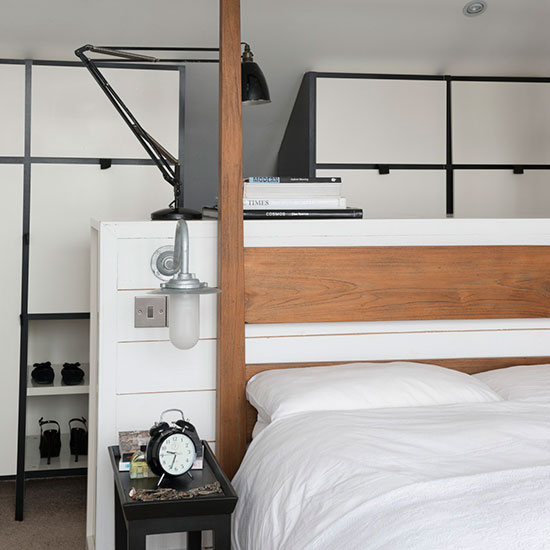
The owners have made the most of unusable space by building storage in the eaves. Strong lines in monochrome and wood give this loft space a masculine edge.
Bed
Lombok
7/9 Loft home office
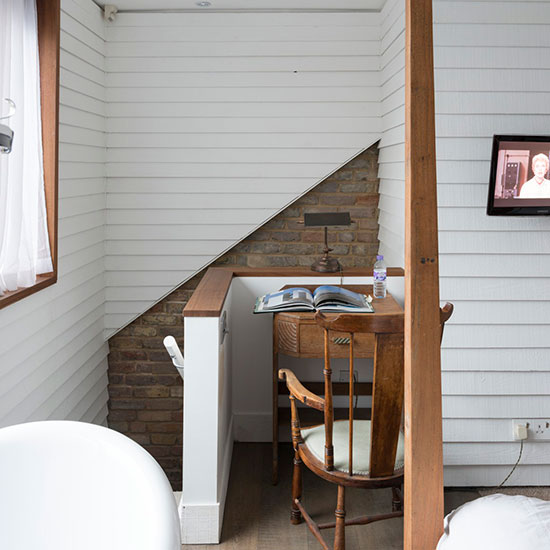
Exposed brick and whitewashed cladding create an easy, informal feel in this loft space. This cladding, called shiplap, is inexpensive and consists of overlapping horizontal panels fixed to a framework of battens.
Similar desk
Elemental
8/9 Bathroom
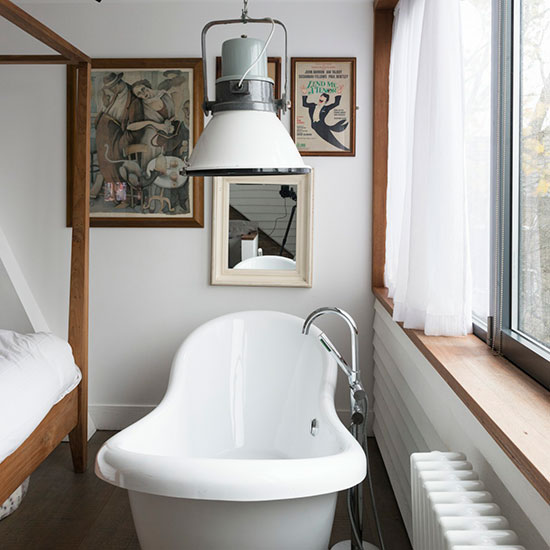
A vintage light has impact over the bath, while angled spotlights are more attuned to night-time reading.
Similar bath
Victoria Plumb
Similar pendant
Holloways Of Ludlow
9/9 Cloakroom
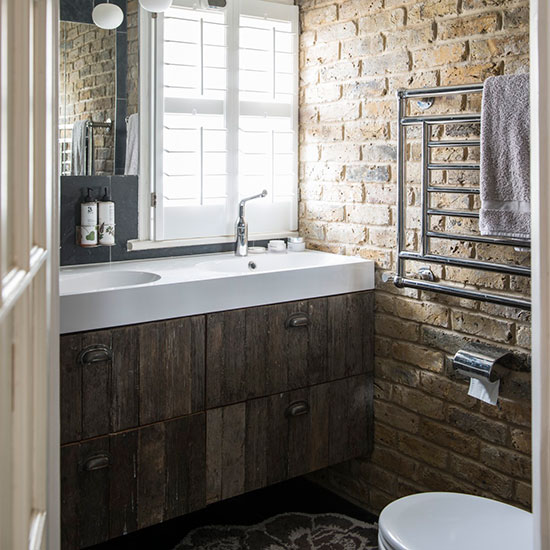
The exposed brickwork in this cloakroom acts as a great feature wall, working well alongside the reclaimed units and weathered handles.
Similar floor tiles
Fired Earth
Can't get enough of house tours? There's plenty more inspiration on our dedicated house tour page. Plus, follow us on Twitter or find us on Facebook for all the latest features and interiors news.

Heather Young has been Ideal Home’s Editor since late 2020, and Editor-In-Chief since 2023. She is an interiors journalist and editor who’s been working for some of the UK’s leading interiors magazines for over 20 years, both in-house and as a freelancer.