Take a tour around a retro chic west London townhouse
A maisonette on the ground and basment floors of a west London townhouse.

A maisonette on the ground and basment floors of a west London townhouse. Upstairs, there is an open-plan living/dining room, a WC and a kitchen/breakfast room housed in the top half of a double-height glass extension. Downstairs, there is a master bedroom with a dressing room, shower room and media area that opens on to the garden (the space can be divided with folding doors to create a third bedroom), kids bedroom and a family bathroom.
1/12 Living room

The decor in this beautifully proportioned west London maisonette is inspired by luxury hotels. The owners set out to create the ultimate hotel suite, where you forget the cares of the world.
2/12 Wine rack storage
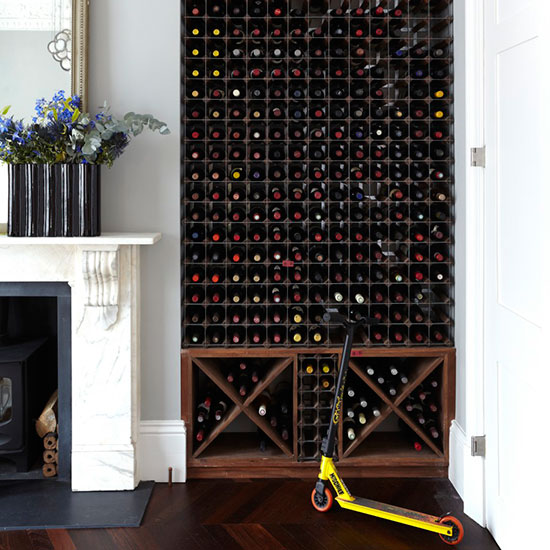
Making the most of the townhouse's impressive proportions, one of the wide alcoves flanking the chimney breast is used as a wine store. The ever-changing wall of red wine adds a homely, lived-in feel to the space.
Similar wine rack
Wild Grapes
3/12 Kitchen
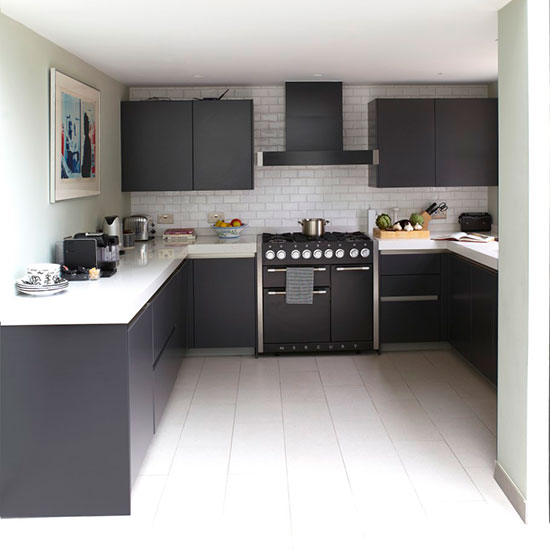
The range cooker was the inspiration behind the monochrome theme in this spacious U-shaped kitchen.
Kitchen units
Such Designs
Oven
Mercury
4/12 Breakfast room
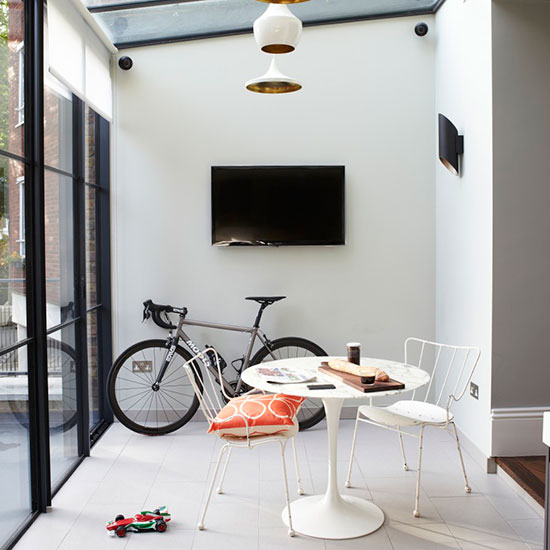
The breakfast area opens on to a terrace where the family enjoy informal meals. It has been designed so that the owners can feel like they are in their favourite holiday destination - Ibiza - every morning when they have breakfast.
Kitchen extension
Hanson Architects
Table
Eero Saarinen for Knoll
Sign up to our newsletter for style inspiration, real homes, project and garden advice and shopping know-how
5/12 Dining room
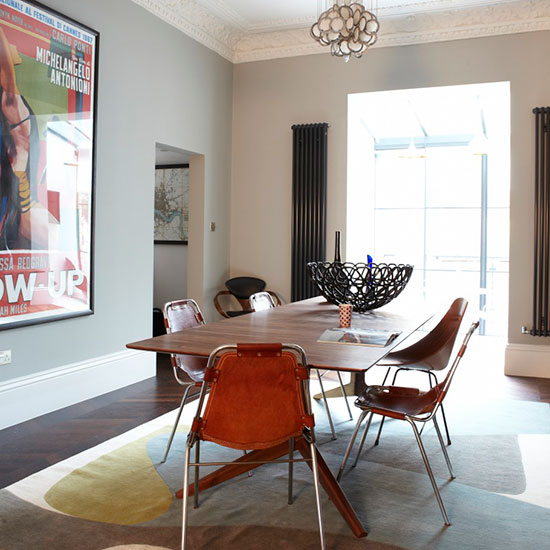
The dining room has a cool, mid-century feel and could operate for ad-hoc work meetings as well as get-togethers with friends.
Murano glass chandelier
Alfies Antique Market
Table
Matthew Hilton at SCP
Rug
Form 2 by Tom Dixon at The Rug Company
6/12 Home office
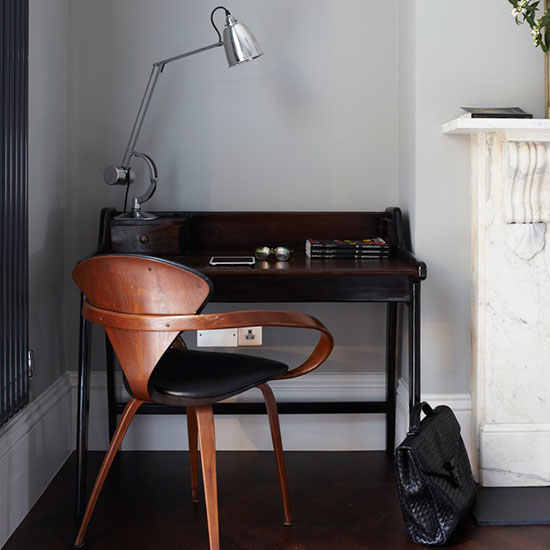
This classic home office nook goes back to basics with a smart bureau desk, vintage wooden chair and industrial-style lamp.
Desk
Orwell desk from Graham and Green
7/12 Hallway
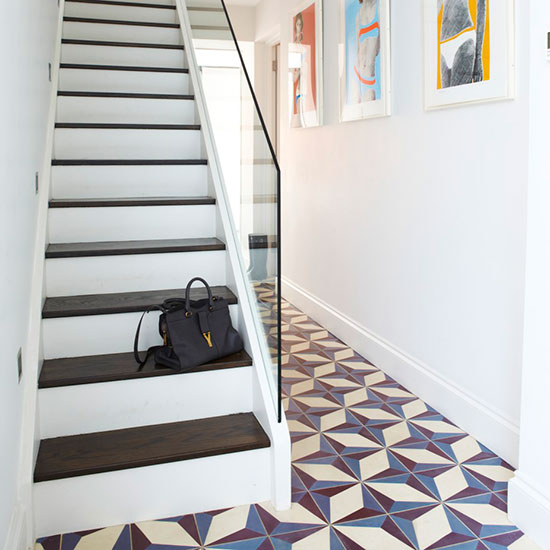
A large glass panel updates the original staircase. The prints on the wall add a fun and characterful feel, while Victorian-style encaustic tiles create a timeless look in this hallway.
Encaustic floor tiles
Fired Earth
Screen prints
Gerald Laing at Themes & Variations
8/12 Dressing room
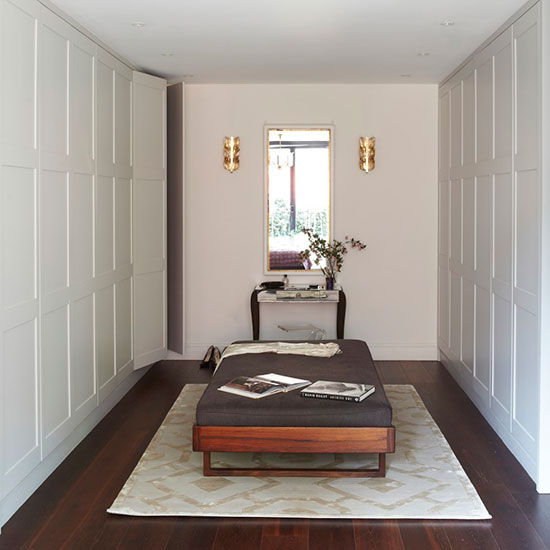
This decadent dressing wing, part of the master bedroom has extensive his-and-hers storage.
A large padded ottoman provides a space for seating and trying on clothes and shoes.
Ottoman
Modern Warehouse
Lights
Thefrenchhouse.co.uk
9/12 Master bedroom
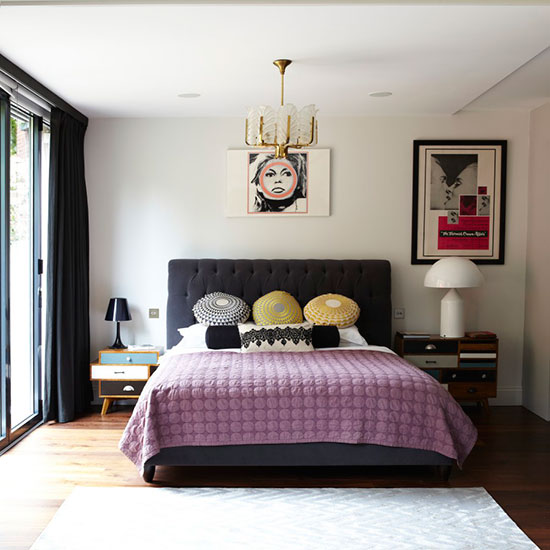
This sprawling L-shaped room has been inspired by luxurious hotel suite decor. The Brigitte Bardot, which hangs above the bed, sets the tone for the sophisticated, Sixties mood. Beyond the dressing room, the space extends into a media den that houses a large television.
Bed
John Lewis
Chandelier
Valerie Wade
Cushions
Niki Jones
Bedside table and lamps
Graham and Green
Screen print
Gerald Laing at geraldlaing.com
10/12 Children’s room
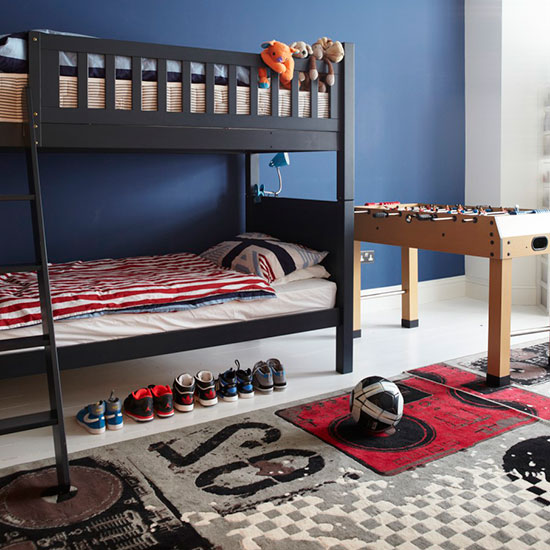
Inspired by a favourite footaball club, Chelsea, the walls are painted in a sophisticated blue and white. Bunk beds are for friends to sleep overnight.
Paint
Carbon Blue emulsion from Fired Earth
Rug
The Rug Company
11/12 En suite bathroom
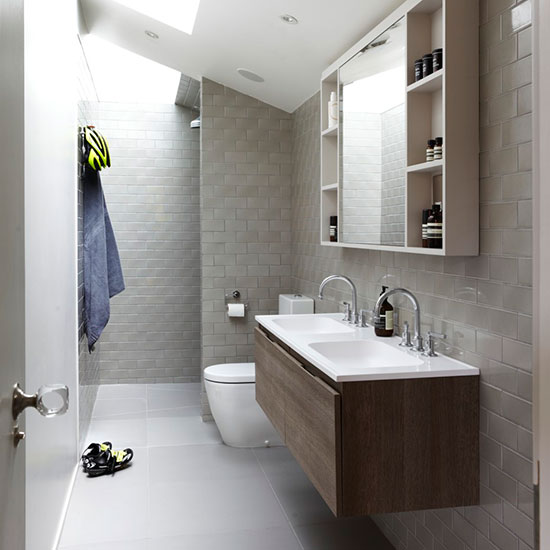
The shower room, with its grey tiles and clean lines, has the look of a modern men's spa.
Tiles and grout
The Tile Shop
Sink unit and mirror cabinet
Edwins Bathrooms
12/12 Bathroom
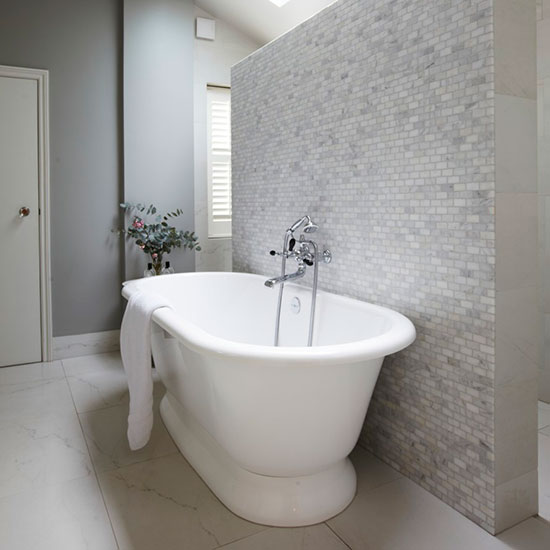
The Babington House-inspired bathroom was designed to be the most luxurious space in the house. The floating wall conceals a generous showerhead, similar to Soho House hotels from around the world. The pale grey marble floor is both grand and indulgent, while the slanted ceiling of roof lights keep the space bright.
Marble and mosaic tiles
Fired Earth
Roll-top bath
Victoria + Albert
Can't get enough of house tours? There's plenty more inspiration on our dedicated House Tours page

Heather Young has been Ideal Home’s Editor since late 2020, and Editor-In-Chief since 2023. She is an interiors journalist and editor who’s been working for some of the UK’s leading interiors magazines for over 20 years, both in-house and as a freelancer.