Take a tour around this cool, calm renovation
A Victorian end-of-terrace house in Crouch End, North London, comprising of a living room, kitchen-diner, 5 bedrooms and 3 bathrooms spread over 3 storeys with a loft room.

Sign up to our newsletter for style inspiration, real homes, project and garden advice and shopping know-how
You are now subscribed
Your newsletter sign-up was successful
A Victorian end-of-terrace house in Crouch End, North London, comprising of a living room, kitchen-diner, 5 bedrooms and 3 bathrooms spread over 3 storeys with a loft room.
1/10 Exterior | Cool, calm renovation house tour
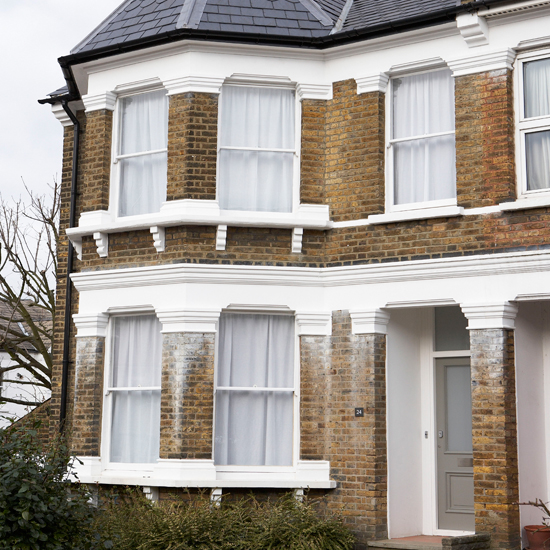
2/10 Kitchen | Cool, calm renovation house tour
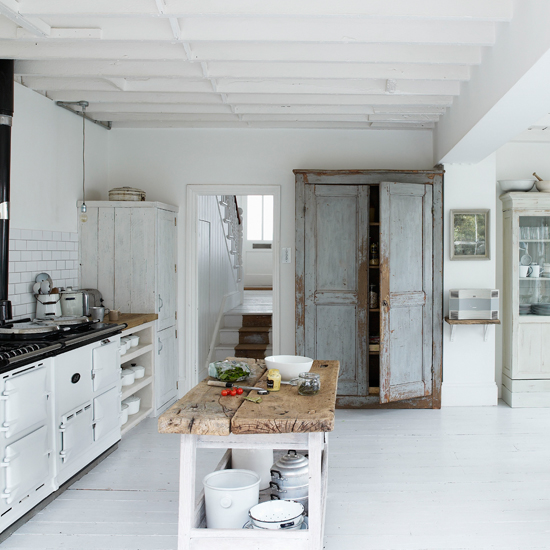
The open-plan kitchen-diner originally consisted of a small kitchen, bedroom and bathroom, which the owner knocked together to make one big space.
3/10 Kitchen corner | Cool, calm renovation house tour
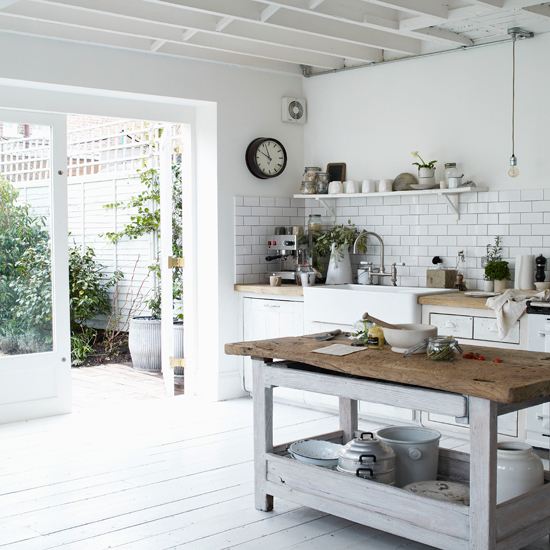
The kitchen cabinets were made from reclaimed floorboards. The worktops, made from old lock gates, were bleached to create a rustic look.
John Lewis of Hungerford sells bespoke kitchens.
4/10 Dining room | Cool, calm renovation house tour
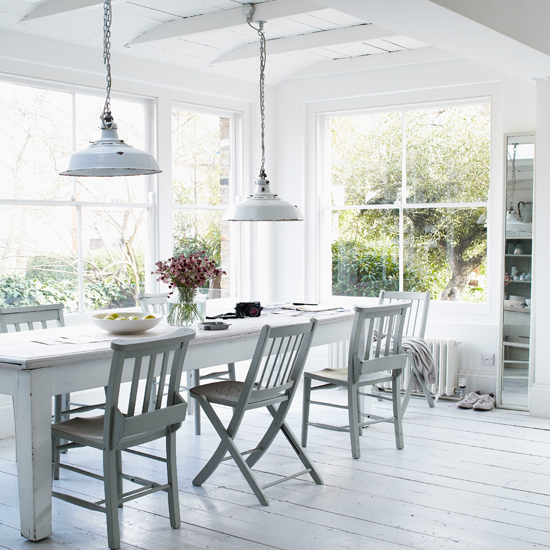
The open-plan kitchen-diner is a bright, airy space - perfect for entertaining.
For similar chairs try Baileys. Find a table like this at IKEA. Get pendant shades like these at The French House.
5/10 Living-room | Cool, calm renovation house tour
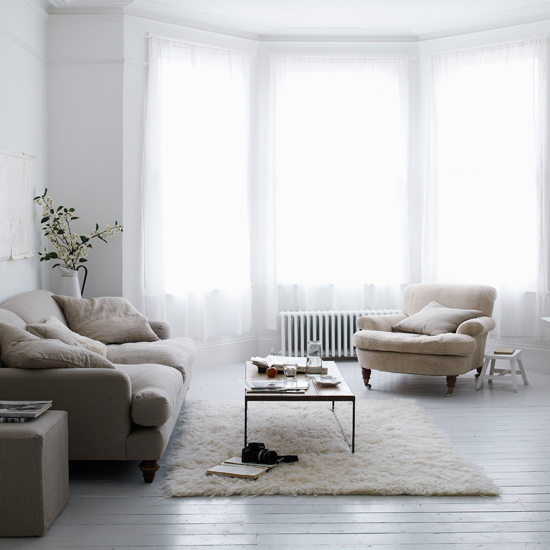
The all-white background in the living room forms a backdrop for other neutral tones.
Sign up to our newsletter for style inspiration, real homes, project and garden advice and shopping know-how
The sofa is from Baileys. The Adam Richardson chair is re-covered in old linen from Eastern Europe; Laura Ashley sells similar. The rug is from IKEA.
6/10 Fireplace | Cool, calm renovation house tour
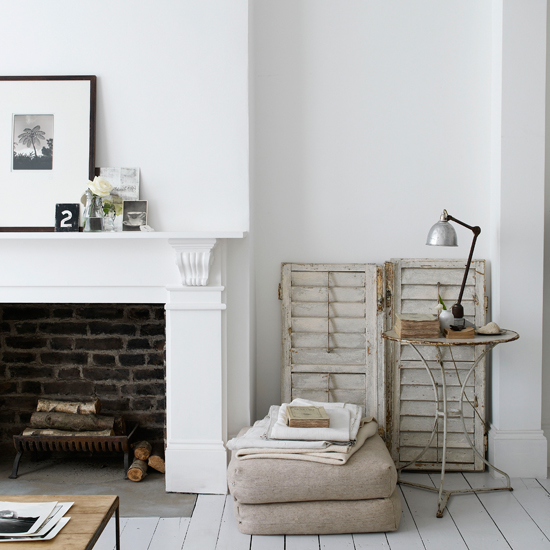
Aged, vintage pieces soften the crisp white lines of the period fireplace and painted floorboards.
The shutters are Danish; The French House sells similar.
7/10 Home office | Cool, calm renovation house tour
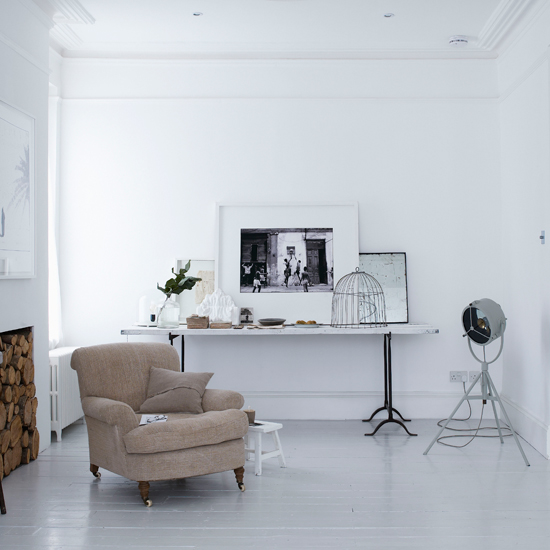
The owner made the long table from trestles bought at Retrouvius and some old scaffolding boards. The birdcage is from Spitalfields Market.
8/10 Bedroom | Cool, calm renovation house tour
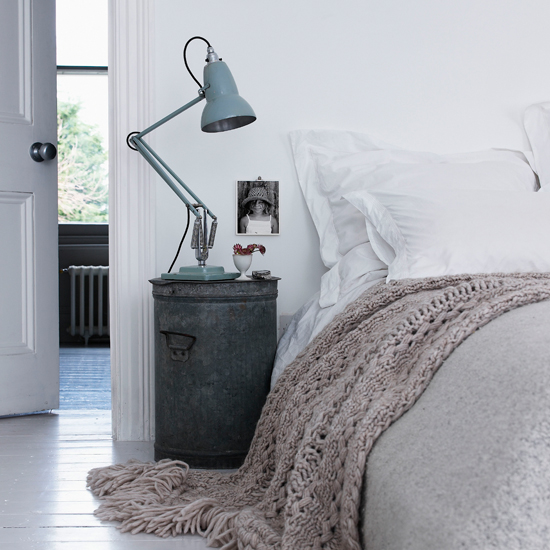
A distressed metal drum takes the place of a bedside table.
For a similar lamp, try Graham & Green.
9/10 Attic room | Cool, calm renovation house tour
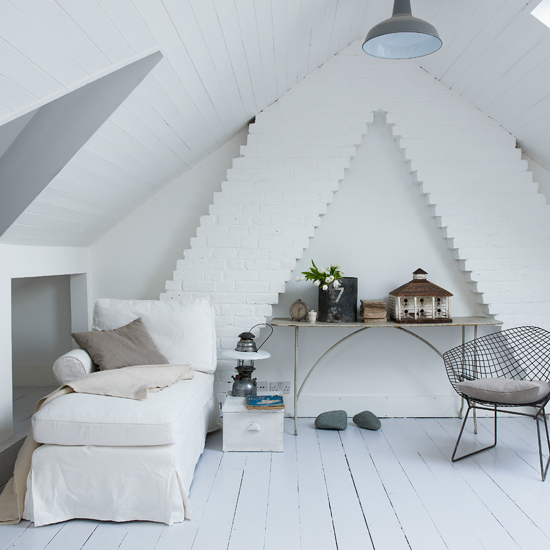
As part of the renovation, the owner converted the loft into an extra bedroom. A Velux skylight fills the space with light.
10/10 Bathroom | Cool, calm renovation house tour
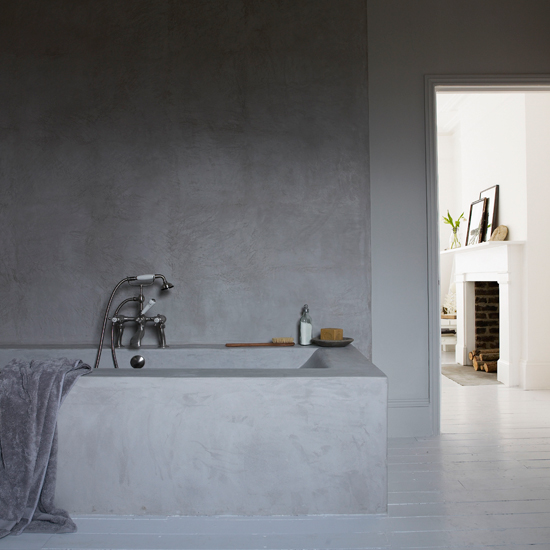
The angular, hammam-style bathroom was designed by the owner and created using a tadelek, a traditional Moroccan plastering technique. Builders created the basic design in blocks before craftsmen covered it in waterproof plaster. All the bathroom fittings are from Aston Matthews.
Looking for more modern decorating inspiration? Check out our House Tours section for everything from a celebrity designer's house to an eclectic mansion flat.

Heather Young has been Ideal Home’s Editor since late 2020, and Editor-In-Chief since 2023. She is an interiors journalist and editor who’s been working for some of the UK’s leading interiors magazines for over 20 years, both in-house and as a freelancer.