Take a tour around this rural Flemish home
This 1940s home in Belgium has been given a 21st-century makeover. Homes & Gardens shows you around. Find more inspiring house tours at housetohome.co.uk

The old-fashioned charm of this Flemish house is, in fact, a beautiful piece of artifice. Its rustic terracotta roof and ancient beams suggest it was built several hundred years ago, but the structure actually dates from 1946. The building was completely refurbished, including new windows, roof tiles and flooring, quite recently. 'We wanted to enlarge the living spaces and bring in lots more light,' say the owners of the three large rooms, including this drawing room, that now make up the ground floor.
1/17 Living room
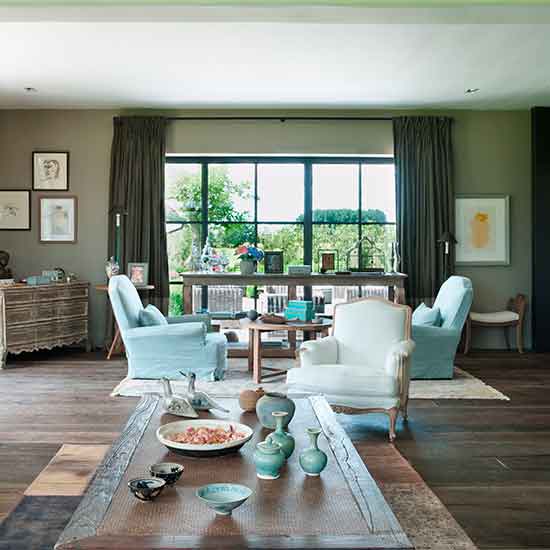
Similar linen-covered armchairs
Flamant
2/12 Living room coffee table and sofas
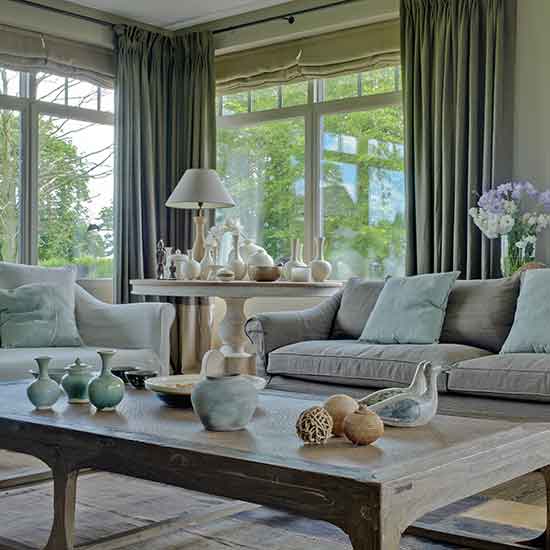
Internal walls were knocked down and numerous windows put in to make the interiors feel open and light, while a subtle colour scheme enables the owners to use an eclectic range of decorative styles to dress the home. The drawing room, for example, is a study in tone-on-tone shades of grey: the colour appears on walls, limed wood furniture, floors and soft furnishings, and the effect is extraordinarily restful. The occasional flash of Chinese red, aquamarine or yellow ochre is carefully meted out to retain the overall balance.
Similar cushions
John Lewis
3/12 Living room fireplace
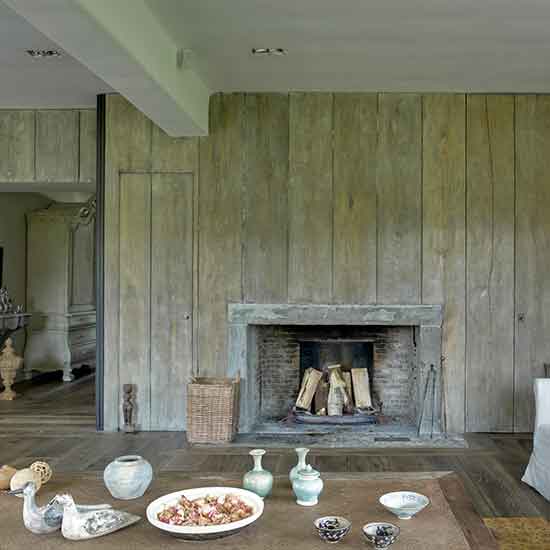
The main aesthetic change internally was to introduce lots of wood. 'We removed a good deal of stone and replaced it with reclaimed oak,' say the owners. 'This was used to create natural-looking beams, a new staircase and panelling. We even made cupboards in our dressing room using old shutters rescued from a French château. I researched and found every piece of wood myself, which was a painstaking task.'
Similar reclaimed wood flooring
Reclaimed Flooring Company
4/17 Kitchen-diner
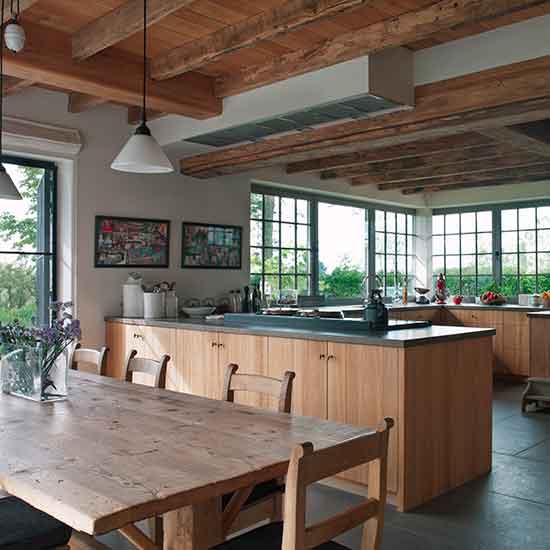
Knocking together three rooms created this large space, to which oak beams were added for rustic effect.
Similar beams
Lassco
5/17 Dining area with garden view
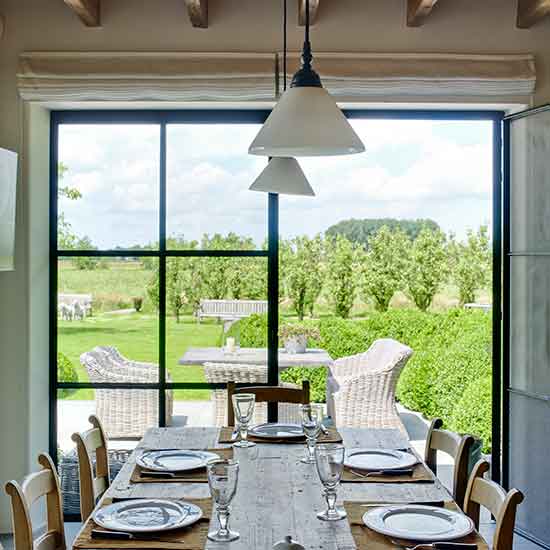
The extra-wide kitchen table is large enough to cater for full family meals, as well as the informal supper parties that the owners like to give. 'We wanted every window to frame a picture,' say the owners of the spectacular view out over the old orchard.
Sign up to our newsletter for style inspiration, real homes, project and garden advice and shopping know-how
Similar bespoke windows
Scotts of Thrapston
6/17 Formal dining room and hall
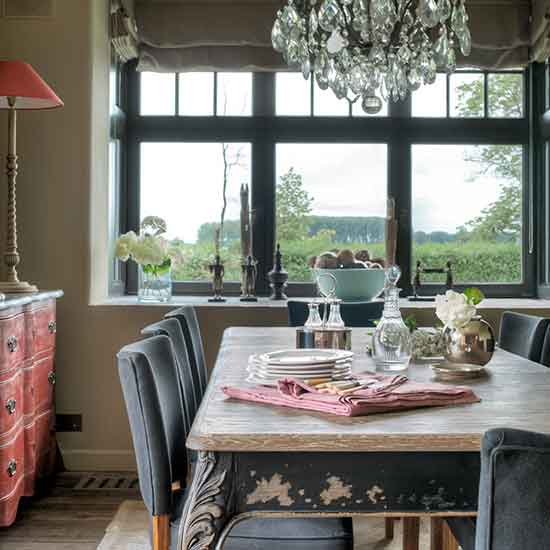
The capacious hall, which doubles as a formal dining room, is typical of the eclectic decoration throughout the house. 'There's a real mix of cultures and eras in our house, from oriental and traditional English furniture, to French pieces in the style of Louis XV,' say the owners. 'But it's a very relaxed way of living and it brings antique charm together with modern functionality.'
Similar dining chairs
Flamant
7/17 Dining room sideboard
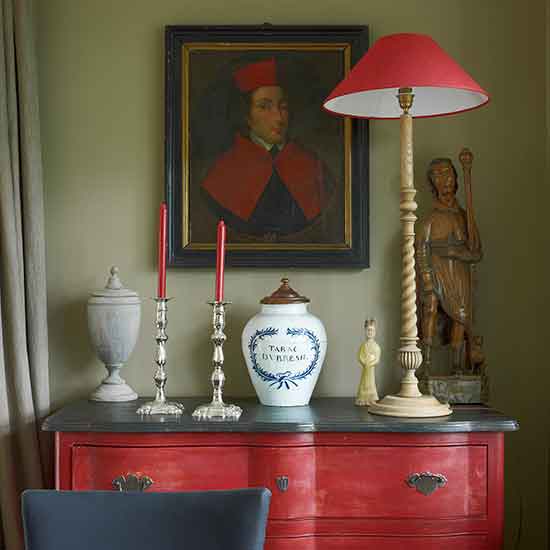
In the same way that the owners give some of the rooms a dual purpose, so do some of the pieces of furniture: in the hall-dining room, this distinctively coloured chest of drawers, for example, serves as a sideboard.
Similar antique candlesticks
Wax Antiques
Similar tobacco jar
Mytton Antiques
8/17 Staircase
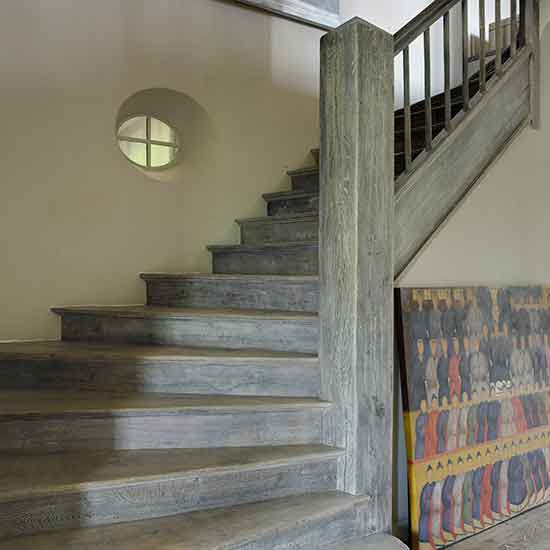
The new staircase was made from reclaimed grey oak. The space seemed quite dark, so the owners added a round window to the plans, its frame rescued from a house demolition. Favourite prints are displayed on the walls.
Similar reclaimed timber flooring
Drummonds Flooring
9/17 Main bedroom
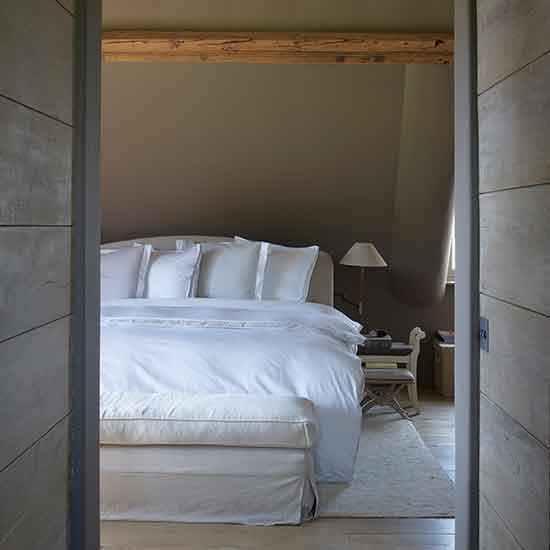
The owners designed their bedroom with simplicity in mind, choosing plain bedlinen and walls. Touches of textured wood and a combination of loose-covered and neatly tailored pieces of furniture create a sense of old-fashioned country style.
Similar white bedlinen
Feather & Black
10/17 Dressing room
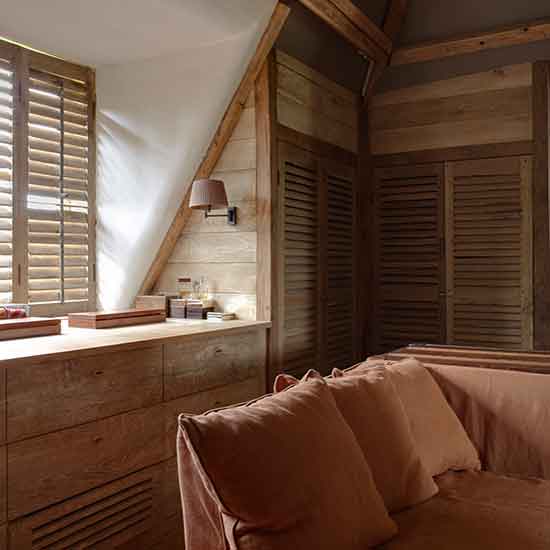
The dressing room was designed around a set of oak shutters that the owners salvaged from a château in France. They also designed the island set of storage to incorporate a daybed, seen here in the foreground.
Similar orange linen
Lee Jofa
11/17 Main bathroom
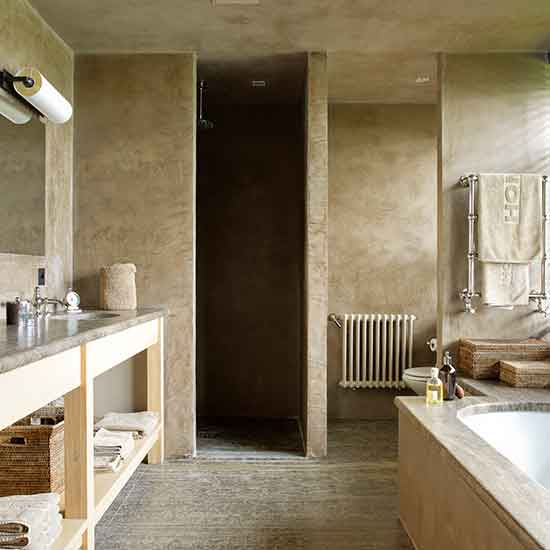
As elsewhere, distinctive texture and subtle colouring distinguish the main bathroom, where a mixture of travertine and tadelakt, a Moroccan plaster technique, combine to create a serene yet luxurious effect.
Similar tadelakt plaster finish
Tadelakt London
Similar travertine
Mandarin Stone
12/17 Top floor apartment
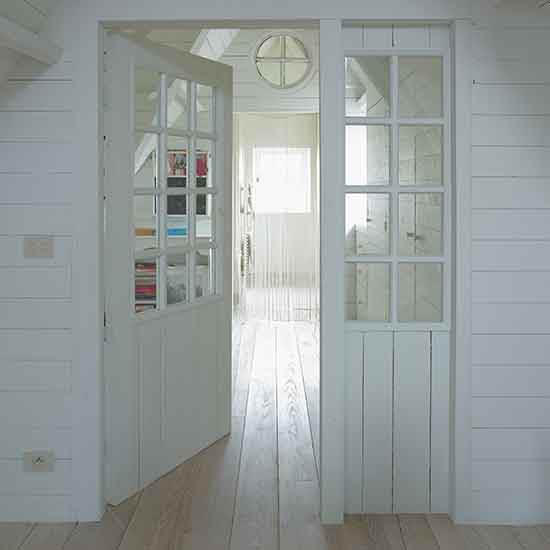
The top floor of the house is a self-contained apartment for the owners' eldest daughter. The steeply sloping walls are panelled throughout and painted white to optimise light levels.
Similar Douglas fir floorboards
Dinesen
13/17 Children’s room
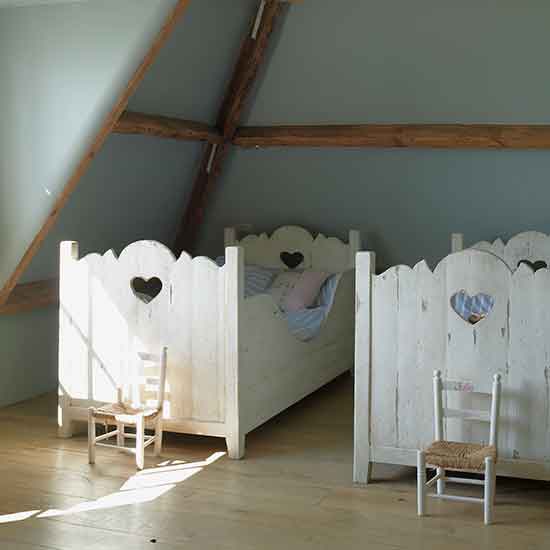
In the younger children's bedroom, matching Alpine beds sit conveniently beneath the eaves, leaving plenty of floor space to play.
Similar bed
The Children's Furniture Company
14/17 Children’s bathroom
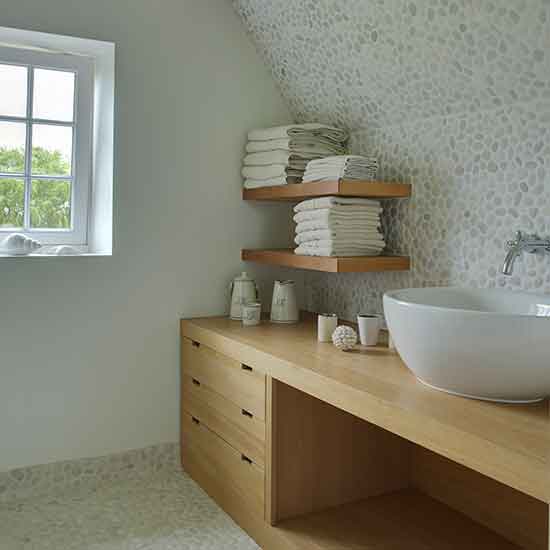
White mosaic pebbles are a pleasing contrast to the warm tones of the wood cabinetry in the children's bathroom.
Similar pebble mosaic tiles
Marblemosaics
Similar basin
C P Hart
15/17 Garden terrace
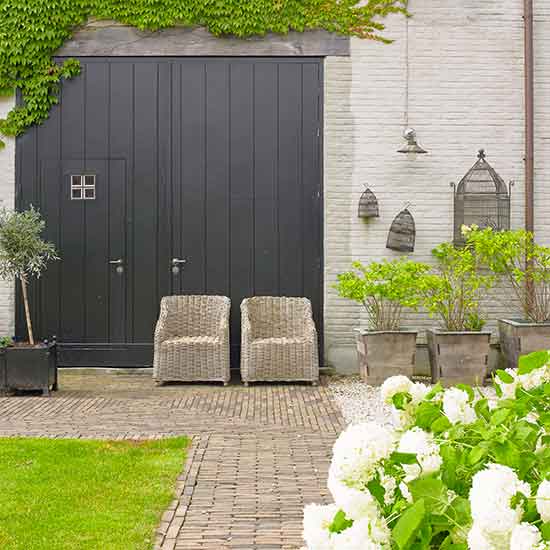
The owners' collection of old bird cages are displayed on the wall of the former fruit store.
Pair of hanging bird cages
Cox & Cox
16/17 Barn guest accommodation

Another important phase of the owners' work was to convert an old barn in the garden into luxurious guest accommodation. The finished building now sleeps five, has its own kitchen and bathroom, and a 29-foot high living space that is dominated by a huge distressed leather Chesterfield.
Vintage Edinburgh leather sofa
Flamant
17/17 Guest bedroom
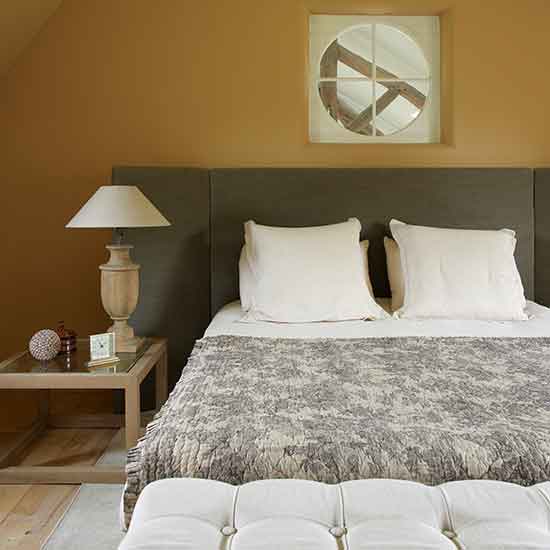
A traditional French style reigns in the guest bedroom, courtesy of a gentle grey-and-ochre colour scheme and a nostalgic toile. The glazed peephole window overlooks the vast living space below.
Similar toile bedspread
Pottery Barn
If you liked this, find more inspiring ideas on the Homes & Gardens website

Heather Young has been Ideal Home’s Editor since late 2020, and Editor-In-Chief since 2023. She is an interiors journalist and editor who’s been working for some of the UK’s leading interiors magazines for over 20 years, both in-house and as a freelancer.