Take a tour of this 1960s house in Yorkshire
Want to decorate your home in a bolder style? Have a look around this inspiring family home, with its bright colours, bold patterns and clever use of space, brought to you by Ideal Home. To see more house tours, visit housetohome.co.uk
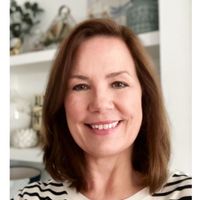
Sign up to our newsletter for style inspiration, real homes, project and garden advice and shopping know-how
You are now subscribed
Your newsletter sign-up was successful
This four-bedroom, detached 1960s house in Leeds, West Yorkshire, has been completely refurbished to create a bright and modern family home.
1/11 Exterior
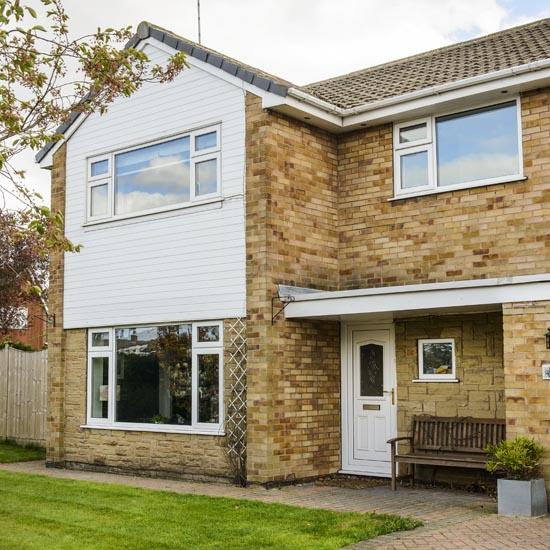
2/11 Living room

The living room has a feature wall painted in a daring shade of dark grey, creating a relaxed gentleman's club feel. The tall fire surround was found at a salvage yard and painted off-white to brighten the room.
Wall painted in Mercury emulsion
Fired Earth
3/11 Living room feature wall
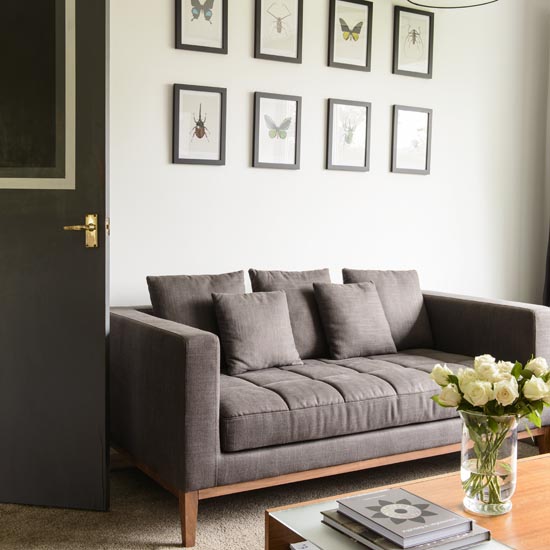
The opposite wall in the living room has been painted in a soft off-white to contrast against the dark grey. A collection of framed insect and butterfly prints are displayed in uniform rows above the sofa.
Similar sofa
G Plan Vintage
Insect and butterfly prints
Rockett St George
4/11 Kitchen-diner
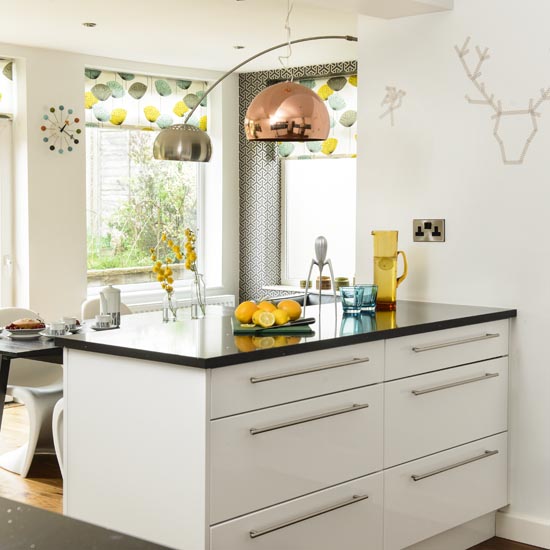
A wall was removed between the kitchen and the old sunroom to create a new kitchen-diner. The owners went for inexpensive white kitchen units to create an unfussy, streamlined look.
Accent Glacier kitchen units
Arnold Laver
Similar copper pendant
Heal's
Sign up to our newsletter for style inspiration, real homes, project and garden advice and shopping know-how
5/11 Kitchen
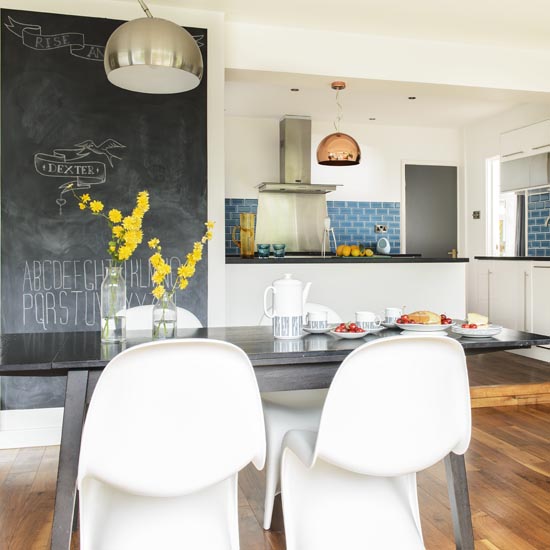
A large chalkboard panel on one wall gives the plain white kitchen character. The owners added subtle hits of colour with a splashback of teal tiles.
Metropolitan tiles
Fired Earth
Johnstone's blackboard paint
Screwfix
6/11 Dining area
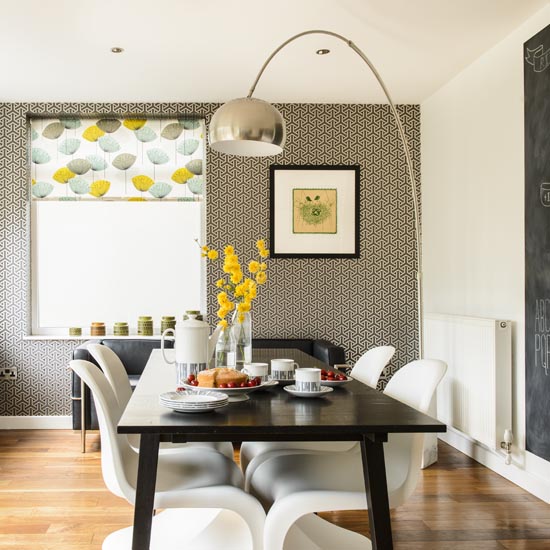
Patterned wallpaper and blinds give the dining area tailored style, while the wooden flooring links it to the kitchen. A large arch floor lamp adds a contemporary touch.
Triffid wallpaper
Osborne & Little
Blind made in Sanderson Dandelion Clocks fabric
John Lewis
7/11 Main bedroom
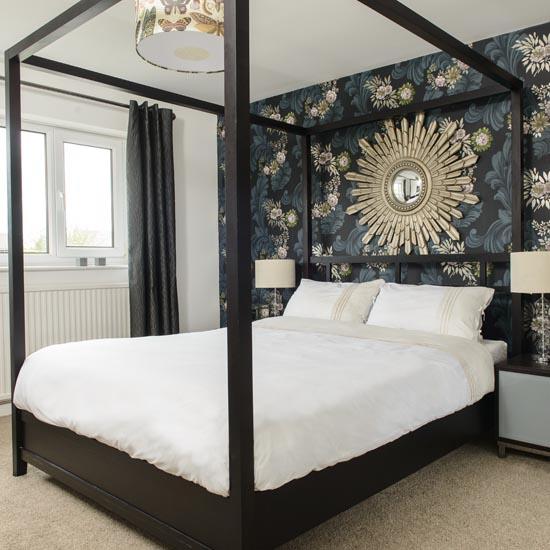
The owners chose to use a bold floral wallpaper on a feature wall because it complements the finish of the shimmering starburst mirror.
Designers Guild Darly Indigo wallpaper
Wallpaperdirect
Constellation mirror
Laura Ashley
8/11 En-suite bathroom
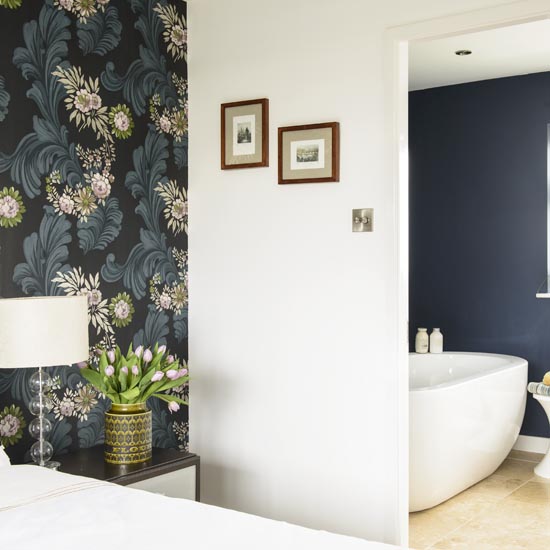
Repositioning the stairs created space for an en-suite bathroom at one end of the bedroom. Navy-coloured painted walls tie in with the blue tones of the bedroom wallpaper.
Wall painted in Carbon Blue emulsion
Fired Earth
Bolton bath
Victorian Plumbing
9/11 Shower room
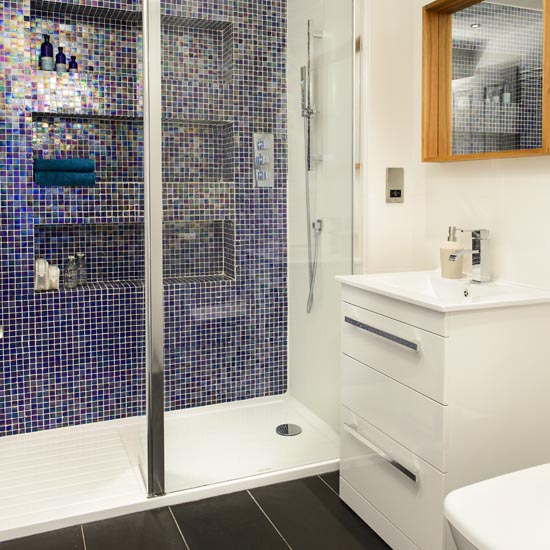
The main bathroom has been converted into a smart new shower room, tiled with shimmering glass mosaics with built-in storage alcoves for toiletries.
Gurla Mandhata mosaic tiles
Original Style
Phoenix shower tray
Plumb Nation
10/11 Guest bedroom
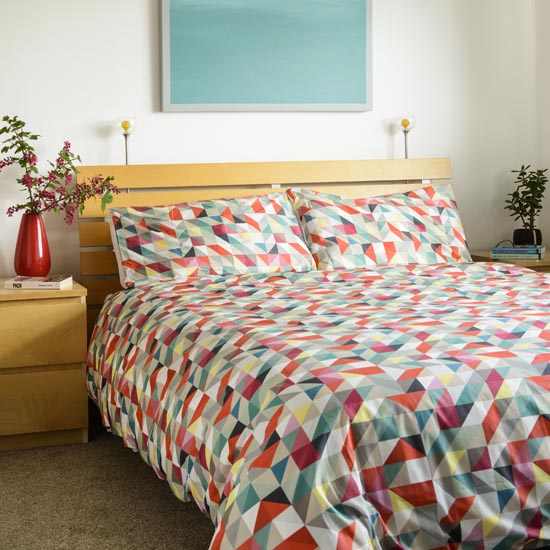
The furniture in the guest bedroom was recycled from the owner's previous home, but it's been given a bright update with this striking geometric bedlinen.
Mosaic bedlinen
John Lewis
11/11 Home office
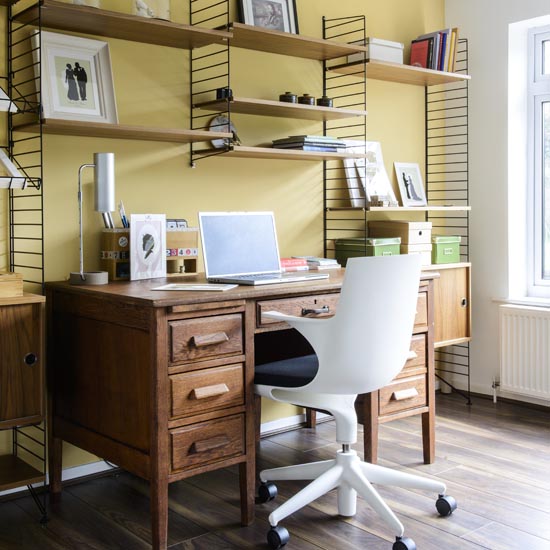
The home office is decorated in an uplifting shade of yellow, with a modern wood and wire shelving system teamed with a traditional 1920s desk.
Wall painted in Indian Yellow emulsion
Fired Earth
String shelf system
Funktion Alley
Inspired by this house? Find more house tours on Ideal Home's website
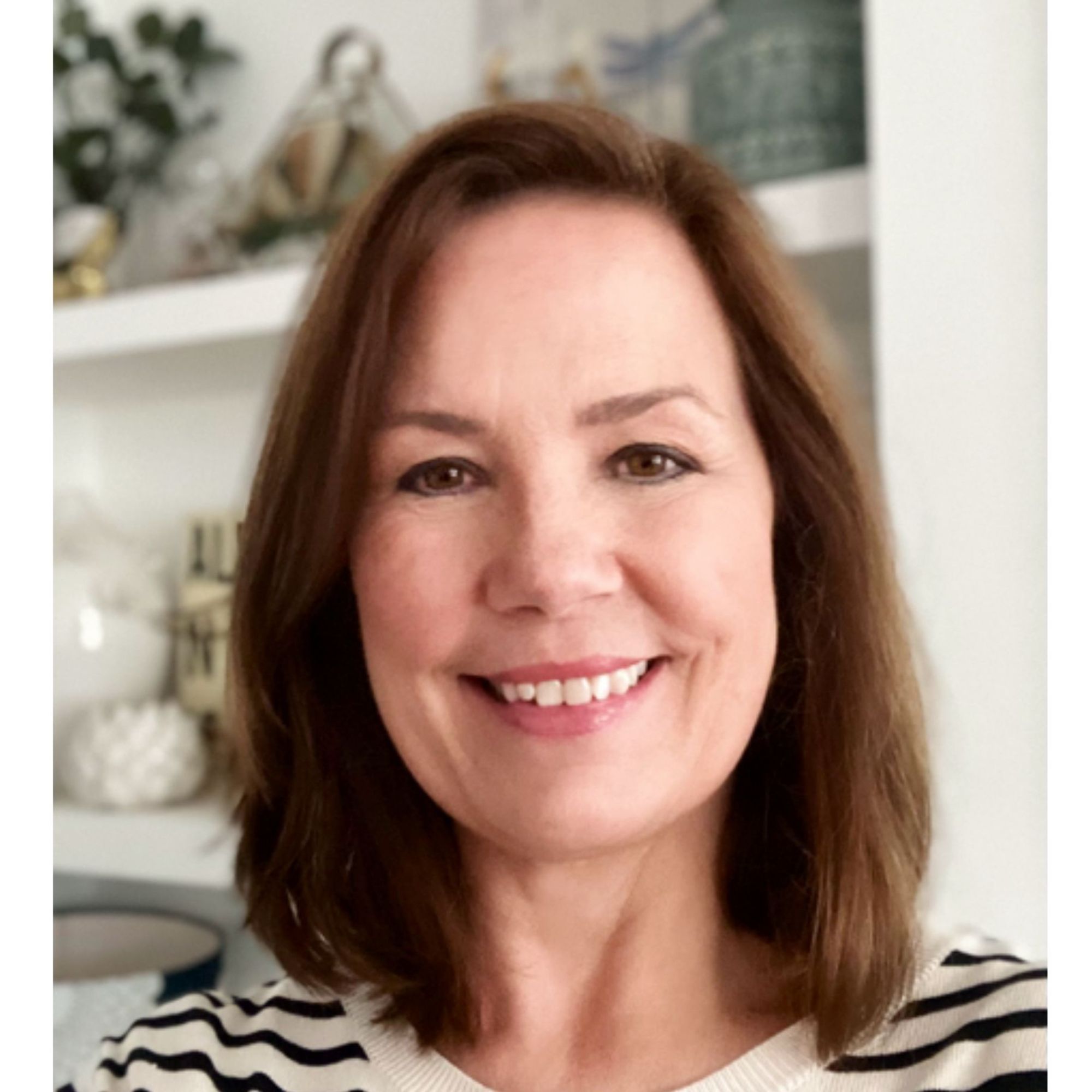
Lisa is a freelance journalist who has written about interiors for more than 25 years. Previously editor of Style at Home magazine, she has worked on all the major homes titles, including Ideal Home, Country Homes & Interiors, 25 Beautiful Homes and Homes & Gardens. She has covered pretty much every area of the home, from shopping and decorating, crafts and DIY to real homes and makeovers and now regularly writes gardening stories for Ideal Home.