Victorian conversion split-level apartment: thoughtfully restored with space-saving designs
After 22 viewings, these patient homeowners found their first home – a flat where they have made the most of every inch of space
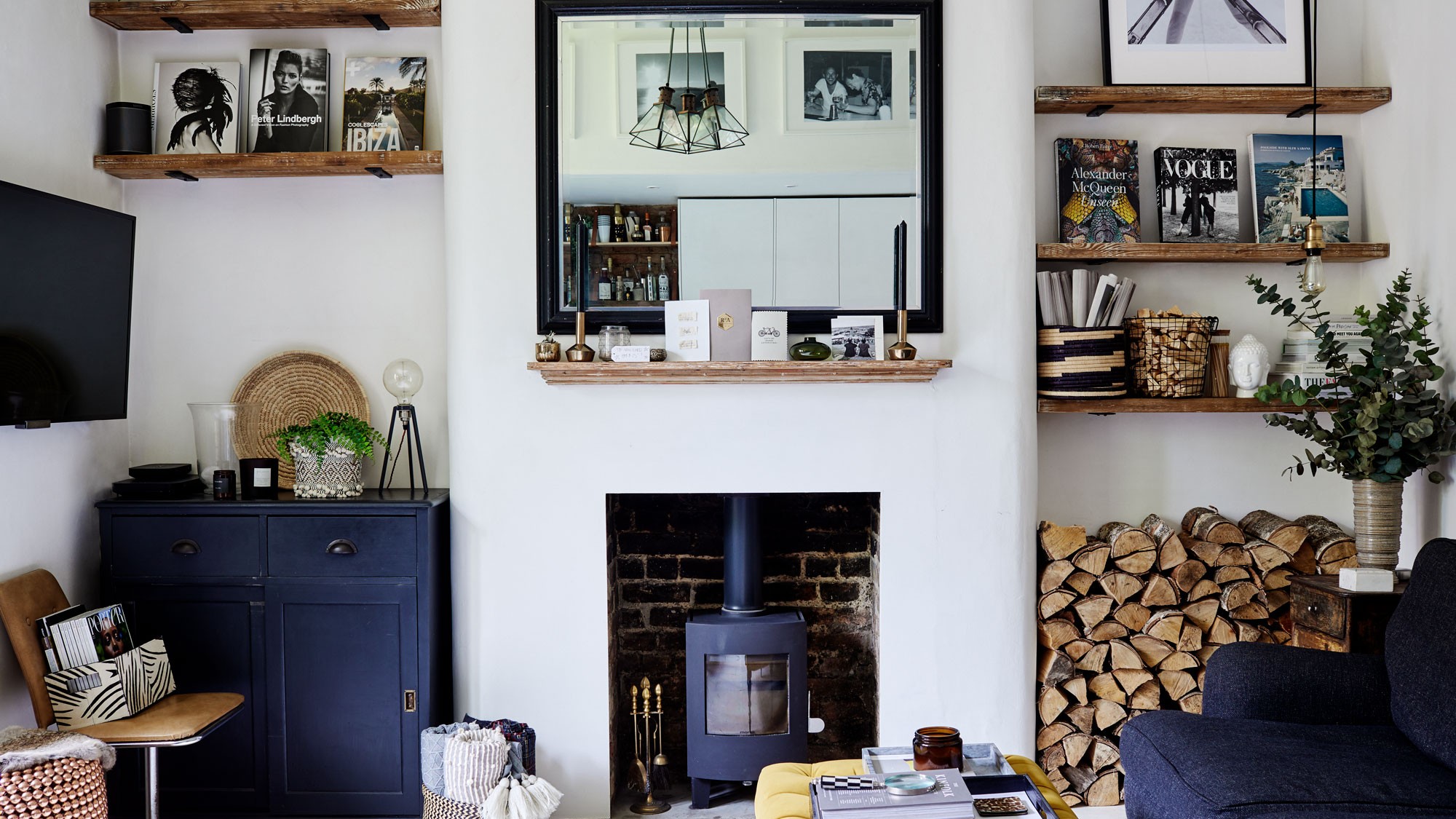
It took two days-off work and twenty two viewings for this husband and wife combo to finally find a characterful property with good proportions for their first owned home. This Victorian conversion split-level apartment was well worth the wait!
‘We’d set our hearts on Blackheath because of the vast green space. And we can travel back home to Norfolk to visit our parents in two hours,’ they explain. ‘When it came to finally viewing in the summer, each property either lacked character or was too modern. I was still hopeful for something old with original features and longed-for high ceilings’ she says.
Thankfully the last viewing of the day was a Victorian house conversion with promising original floorboards and a light-filled bedroom.
Victorian conversion split-level apartment
Structurally sound, with original sash windows, curved walls and eleven foot high ceilings, the property was in good repair. However they did unravel dangerous electrics and two ancient water tanks taking up lots of unnecessary space upstairs.
‘It’s not a big conversion so every bit of space counts and after the second viewing I literally drew where everything we owned could go,’ remembers the homeowner.
Sitting room
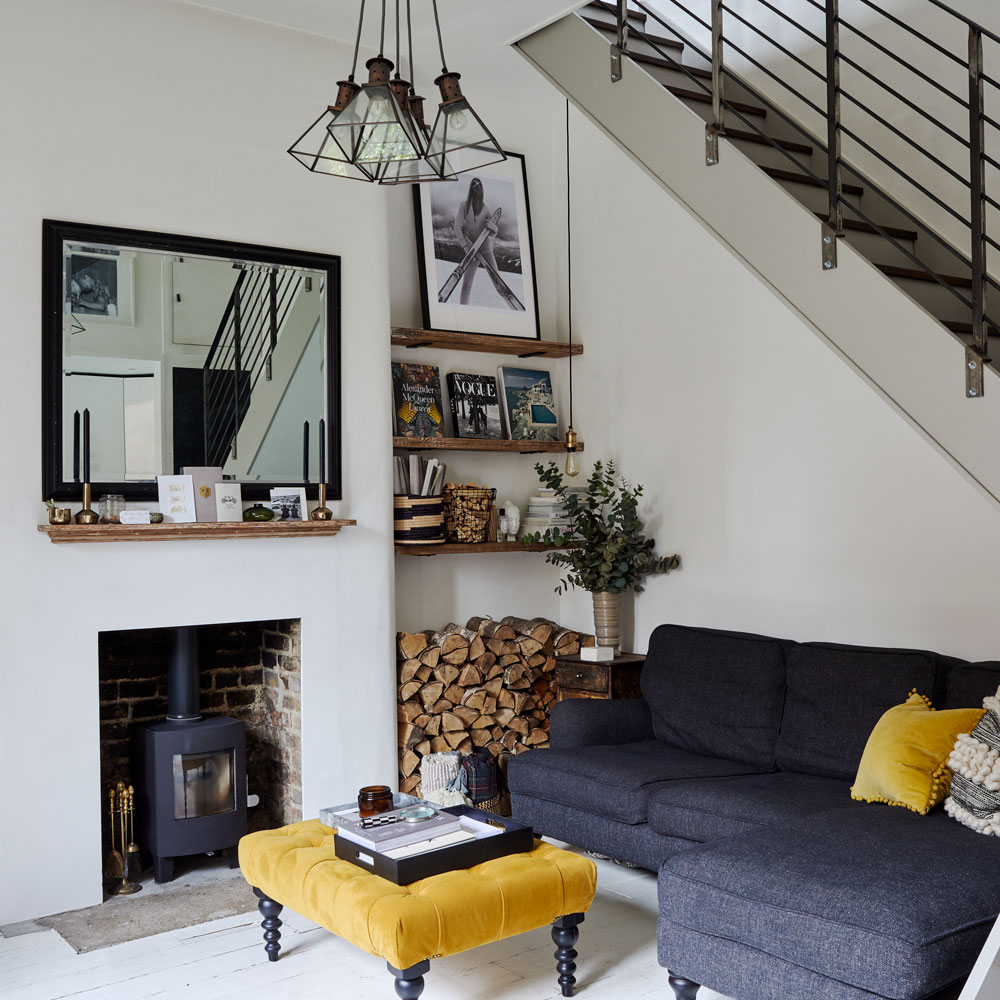
High ceilings, original floor boards and floor to ceiling sash windows are just some of the original features to be enjoyed. ‘For such a small footprint there are so many outstanding features, which is why we fell in love with the property.’
As an interior stylist, the homeowner has a strong sense of personal style and admits it’s all about confidence when designing your home. ‘There are very few rules when it comes to home styling as everybody has different taste. But having confidence in your decisions is key to success,’ she explains. ‘I’m drawn towards natural, raw materials and old, authentic pieces.’
Sign up to our newsletter for style inspiration, real homes, project and garden advice and shopping know-how
Kitchen
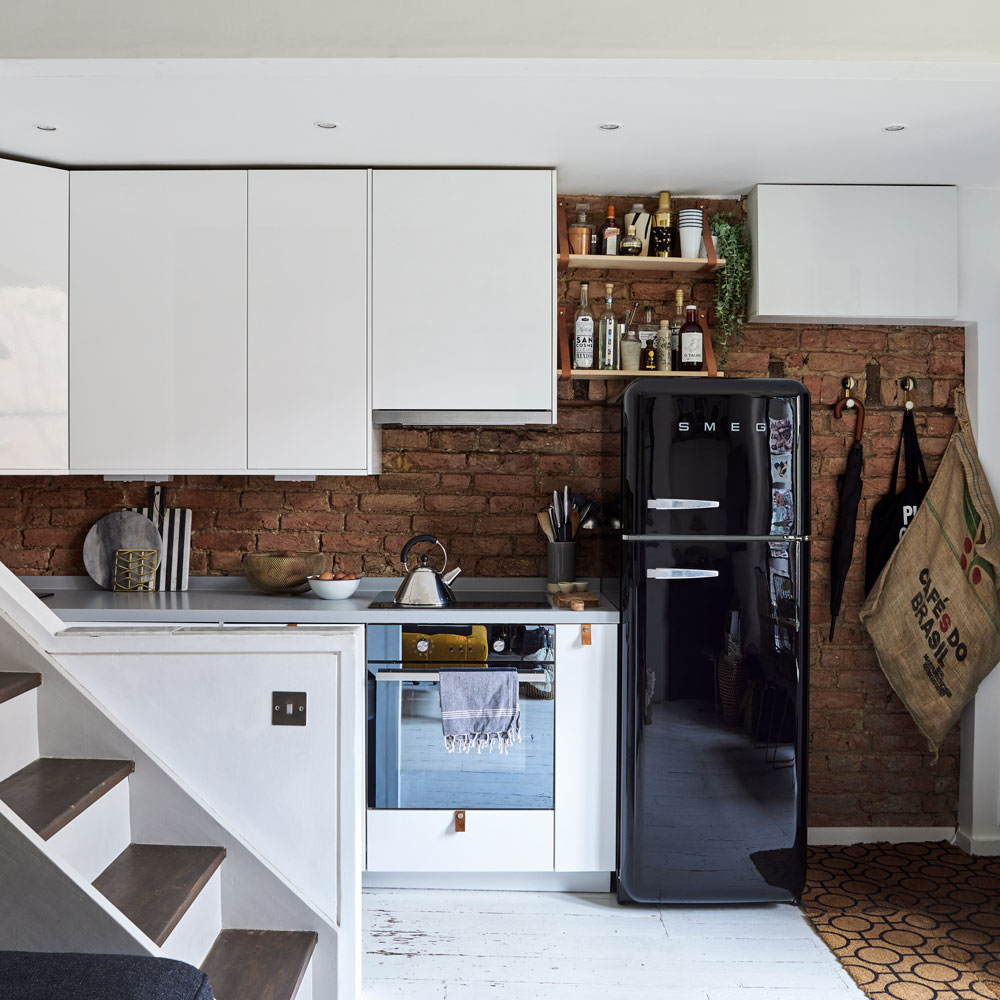
Exposed brickwork in the kitchen creates an industrial edge in contrast to the sleek, white kitchen units. ‘I love to see old and new elements sitting side by side in a home as it makes the aesthetic less obvious and more interesting,’ she says.
Dining area
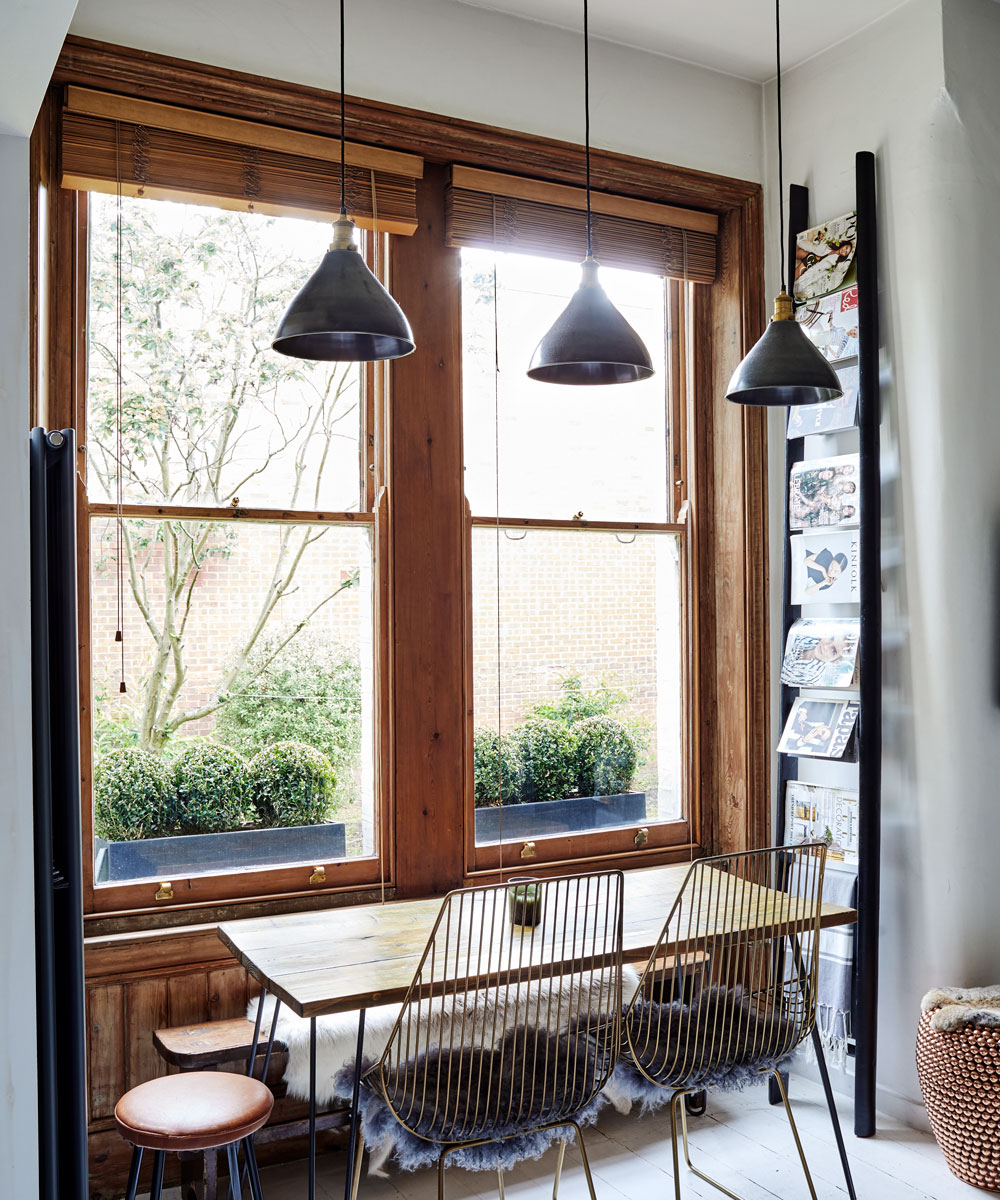
Sash windows will always stand the test of time and present an elegant and authentic focal point. They enhance the view to this small dining area.
‘I fell in love with the windows in this property because they’re so majestic and add a feeling of grandeur to the room,’ says the homeowner.
Landing
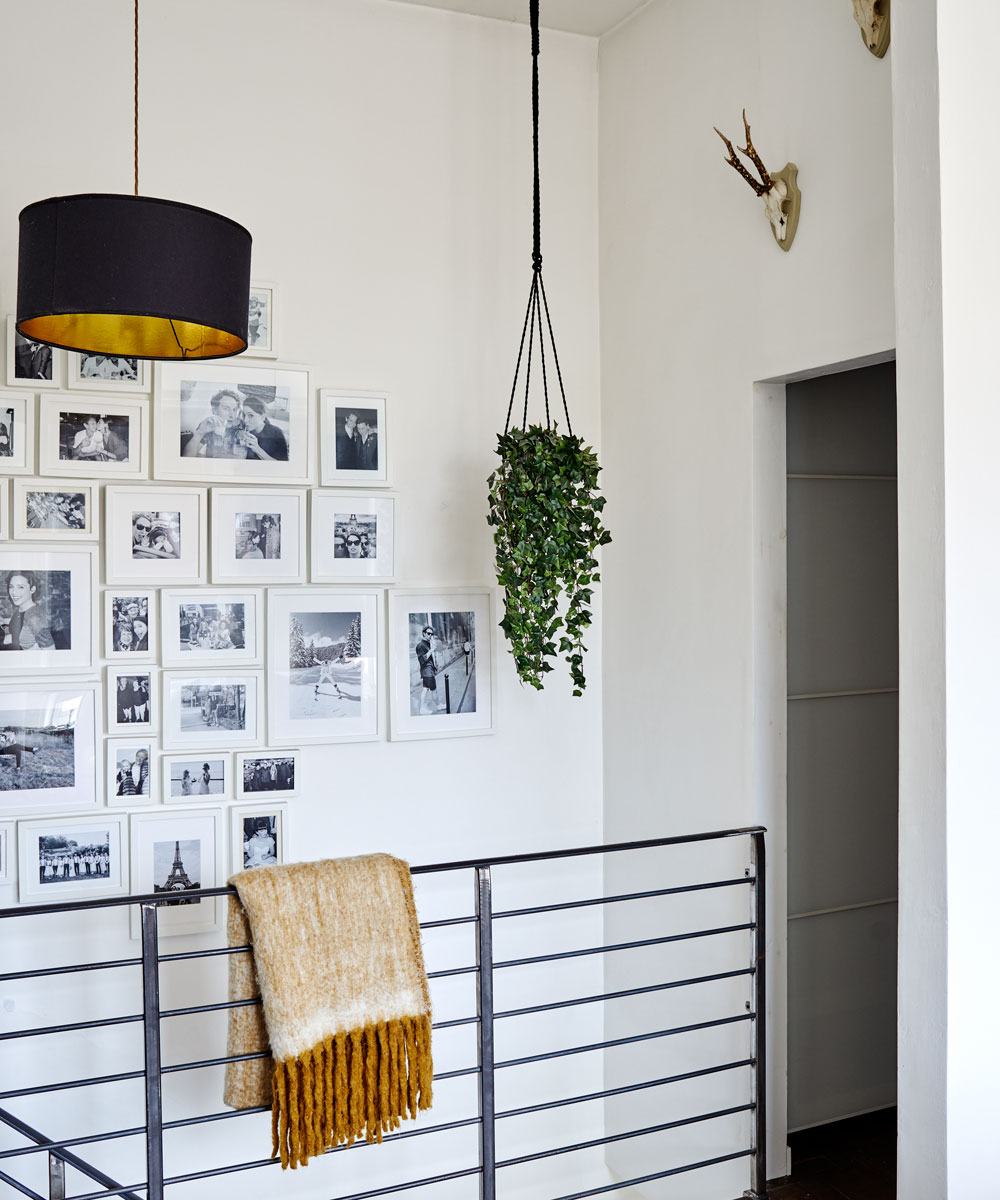
The homeowner’s sense of style is evident in the landing idea, where she’s curated a gallery wall alongside a hanging plant and casual throw with a pop of yellow.
The couple commissioned a new steel staircase, to replace the existing boxed in stairs. Creating much needed light into the living area. ‘We’re fortunate that Matt’s dad is an incredibly talented engineer and he was able to make and install it which saved us a fortune.’
In the downstairs rooms, exposed brickwork, whitewashed floors and floor to ceiling wooden window frames endorse the couple’s authentic preferences. Upstairs, whitewashed brickwork, a beautifully hung reclaimed door to the shower room and the dark steel staircase are inspired by warehouse conversions also favoured by the creative couple.
Master bedroom
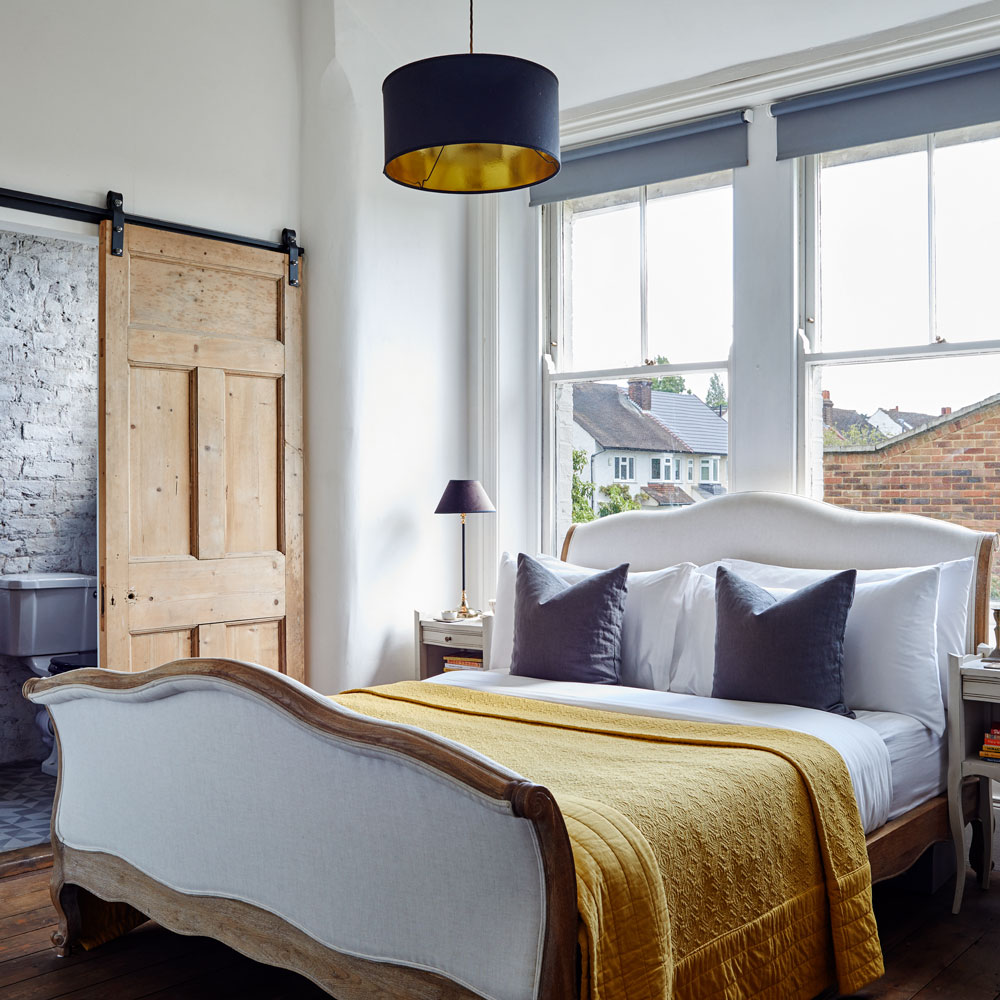
Reclaimed doors have been transformed into streamlined sliding doors as a perfect space-saving solution and efficient room divider between the main bedroom and an en-suite bathroom.
Shower room
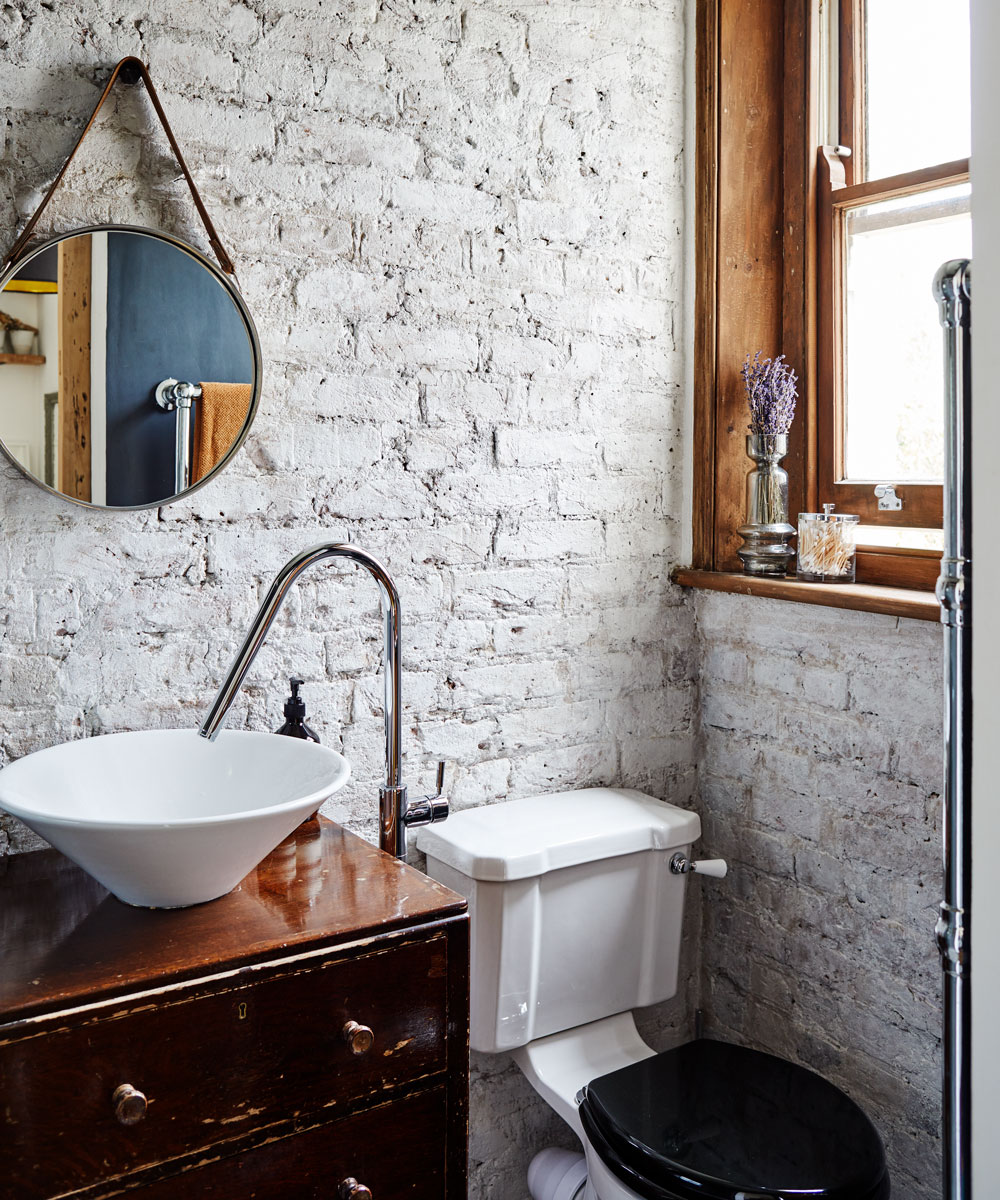
Versatile exposed brickwork is also evident in the shower room idea. It works in harmony alongside the reclaimed, sliding wooden door which the couple sourced as a space saver from a reclamation yard in Norfolk.
Compact walk-in wardrobe
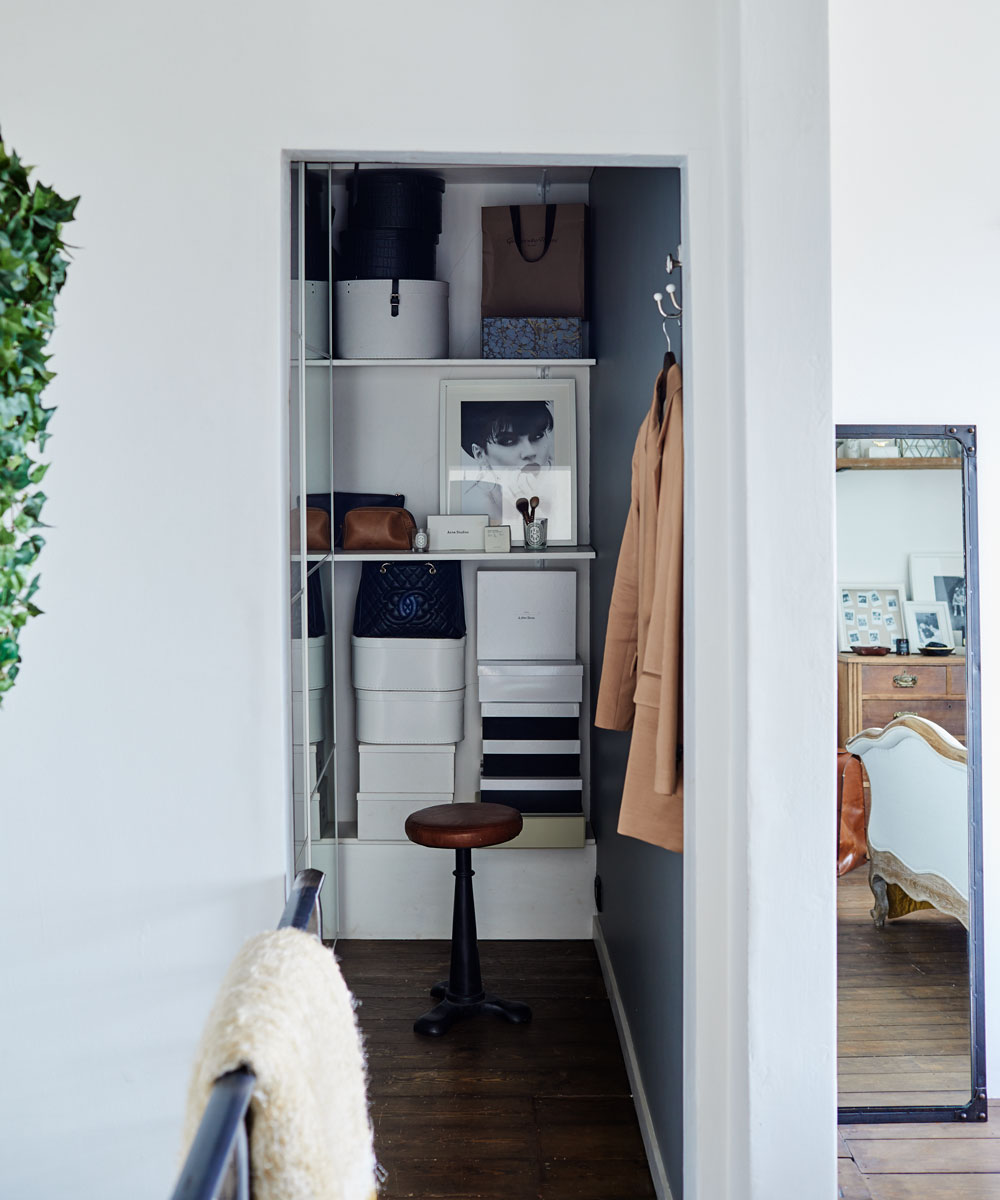
By removing the old water tanks and installing a new Combi boiler and shower room, the old bathroom has been transformed into a fashionable walk-in wardrobe idea.
This longed for home has been thoughtfully restored with care and imagination with original creative touches. ‘It feels like living in a mini house rather than a flat,’ the homeowner laughs. ‘There’s nobody above or below us.'
'Every day I’m grateful we persisted in viewing those twenty two properties. We eventually did find our high ceilings and secret fireplaces which bring us so much pleasure every day.’
Feature written by Karen Jensen-Jones.