G-shaped kitchens - why this layout is the talk of the town
Everyone's talking about G-shaped kitchens - here's why you should be too

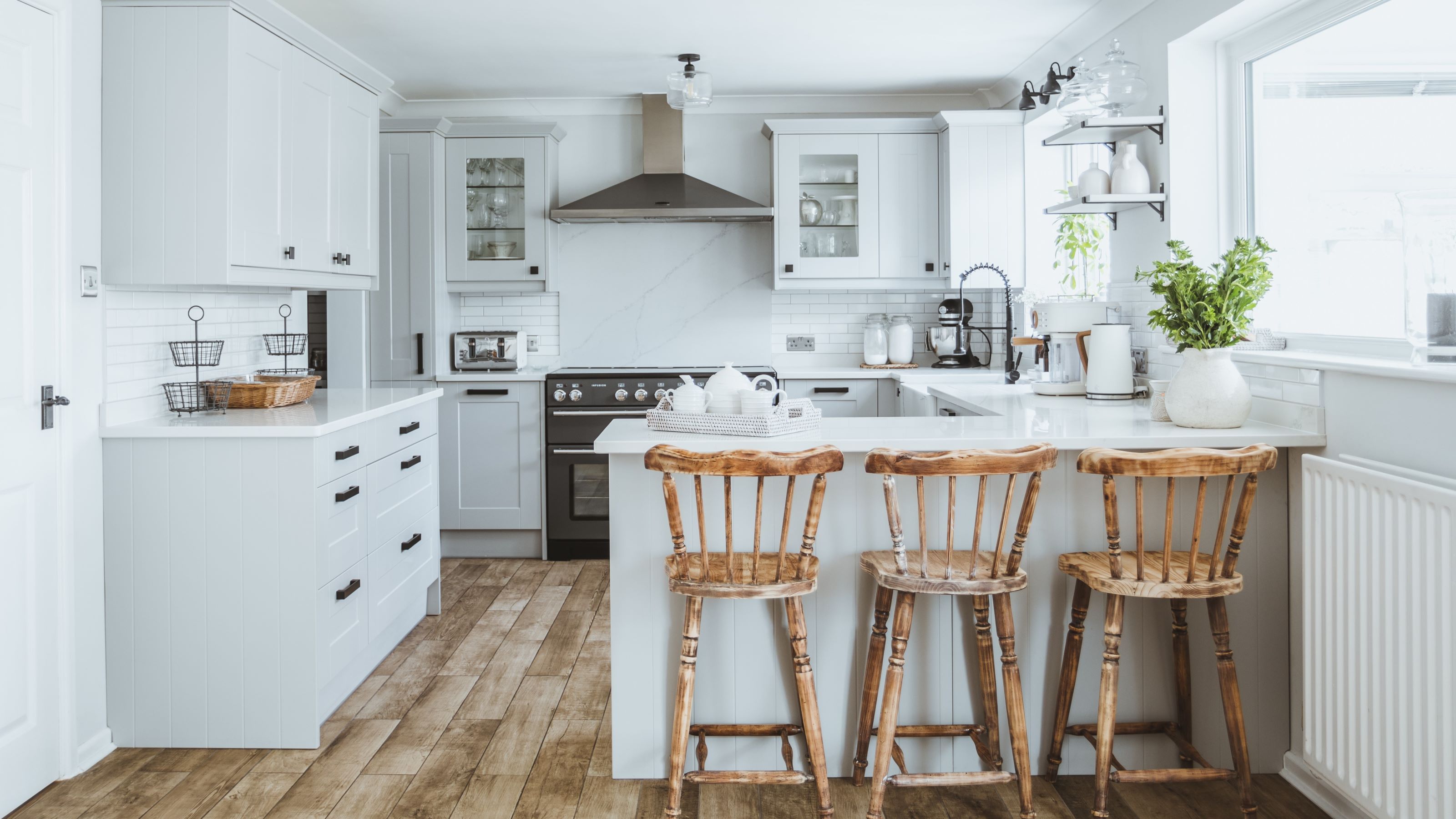
If G-shaped kitchens have caught your eye recently, you're not the only one. These unique layouthave become increasingly popular, and for good reason. They're versatile, practical, and stylish, so there's a lot to love when it comes to a G-shaped kitchen.
But why are G-shaped kitchens so in demand right now? And what is it about this kitchen layout that makes them such a good choice?
'G-shaped kitchens are incredibly flexible, which makes them increasingly popular', says Tom Howley, Design Director of Tom Howley Kitchens. 'An extension of the classic U-shape layout, an added jut or peninsula offers the most surface space if you have a small or medium-sized kitchen.'
We wanted to find out more about G-shaped kitchens, and what makes them so sought after. Whether you're just looking to satisfy your curiosity or you've decided you want to carry out a full-blown kitchen reno, our guide will tell you everything you need to know.
The G-shaped kitchen
So what even is a G-shaped kitchen to begin with? Kitchen design experts have shared all, including their top tips on how to make this layout work for you.
What is a G-shaped kitchen?
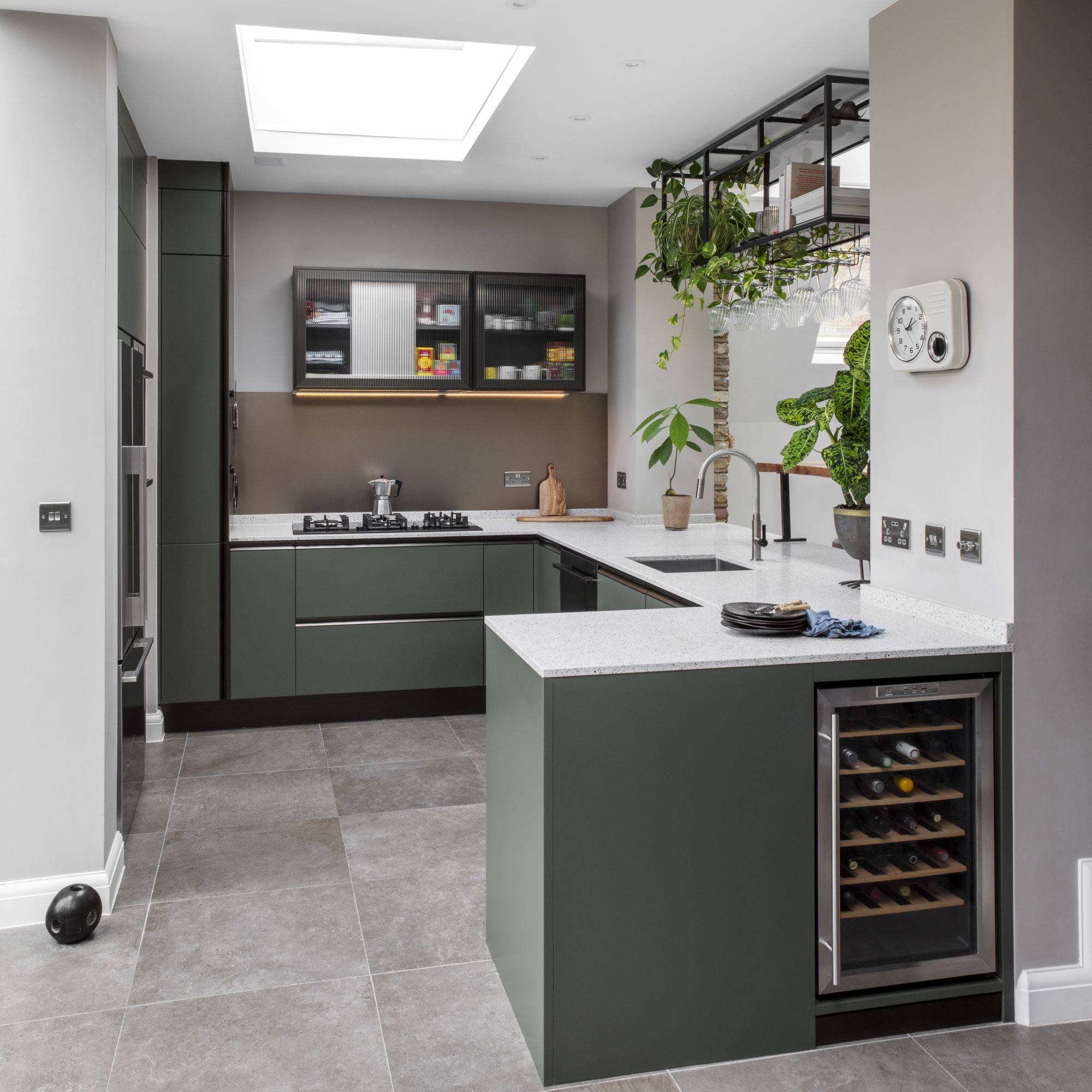
A G-shaped kitchen is similar to the classic U-shaped kitchen, but as the shape of the letter suggests, there is an added counter or peninsula.
'Also known as a peninsula kitchen design, a G-shaped kitchen refers to any kitchen hosting a four-sided counter setup,' explains Darren Watts, Showroom Development and Design Director, Wren Kitchens. 'There is an additional jut or peninsula partially extending from the third side for additional workspace.'
Sign up to our newsletter for style inspiration, real homes, project and garden advice and shopping know-how
The layout follows the shape of a G, so there is a fourth run of counter space following on from the three runs of countertops, which is where the traditional U-shaped kitchen ends.
'The fourth run is a peninsula, which is similar to an island but connected to the main body of the kitchen,' says Brani Hadzhi, Head of Design, Multiliving by Scavolini. 'This type of kitchen layout provides increased preparation and storage space, which is always a bonus.'
Why are G-shaped kitchens popular?
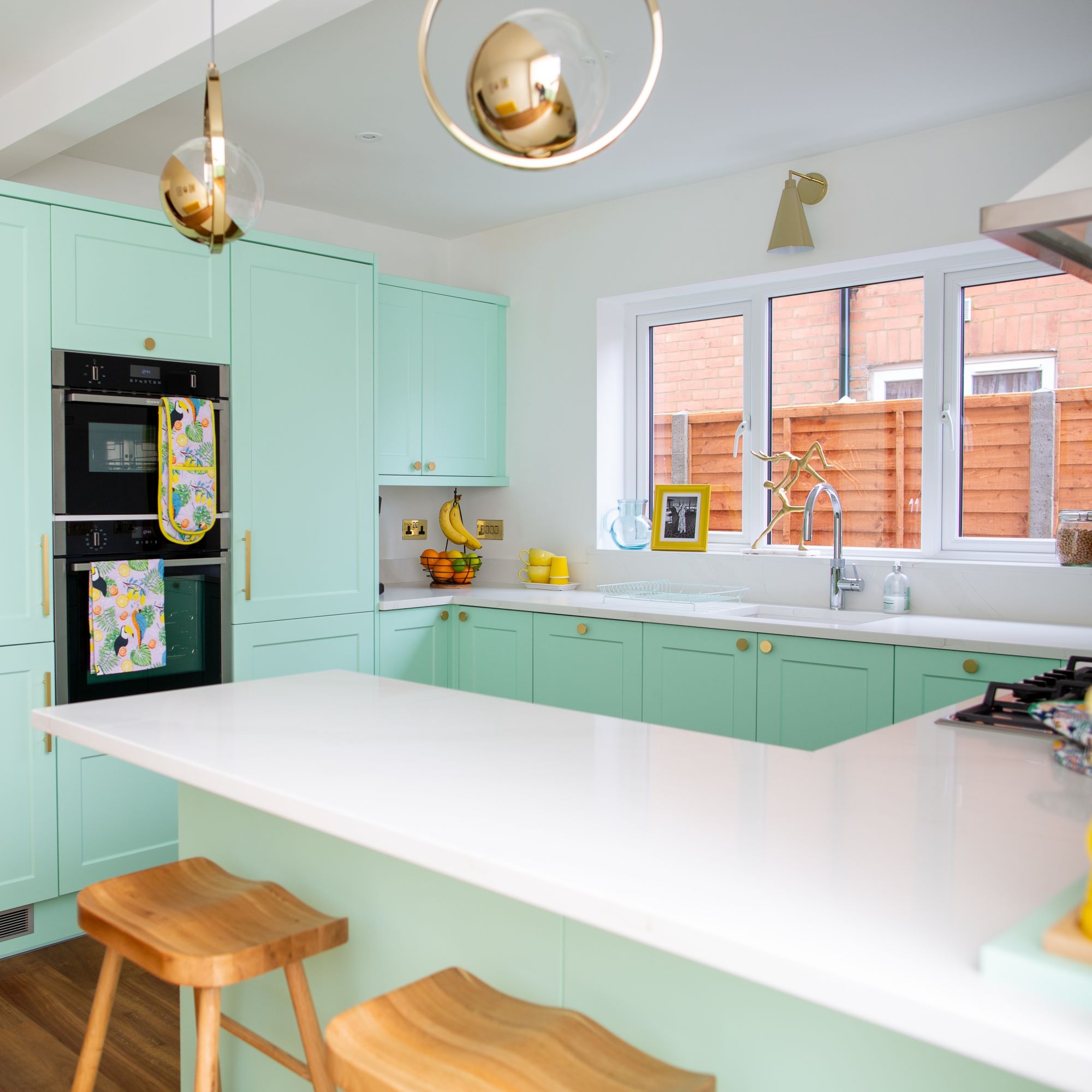
Interest in G-shaped kitchens has been growing steadily, and it's not hard to see why. A G-shaped kitchen works especially well with small kitchen ideas, as it gives you the benefits of an extra counter space without the need for a separate island unit.
Kitchen island ideas are popular for obvious reasons; they provide a space to dine at, socialise around, and they create a natural focal point in the room. But not all kitchens have the space to accommodate a full island unit - enter G-shaped kitchens.
'Whilst an island requires plenty of space around each of its sides for movement whilst you cook and entertain, a peninsula provides the desired extra worktop and entertaining space without dominating a more compact kitchen', says Tom Howley.
'A G-shape kitchen brings a multitude of benefits including plenty of counter and cabinet space,' says Elizabeth Sherwin, Creative Director, Naked Kitchens. 'It’s a popular choice, particularly for those that love to cook, as the increased worktop areas and storage make it ideal for incorporating prep, cooking and cleaning areas into the kitchen design.'
With a G-shaped kitchen, you can up your kitchen cabinet ideas and incorporate more storage space. Some peninsulas are used as a breakfast bar, others as a wine fridge - the possibilities are endless.
How to make a G-shaped kitchen work
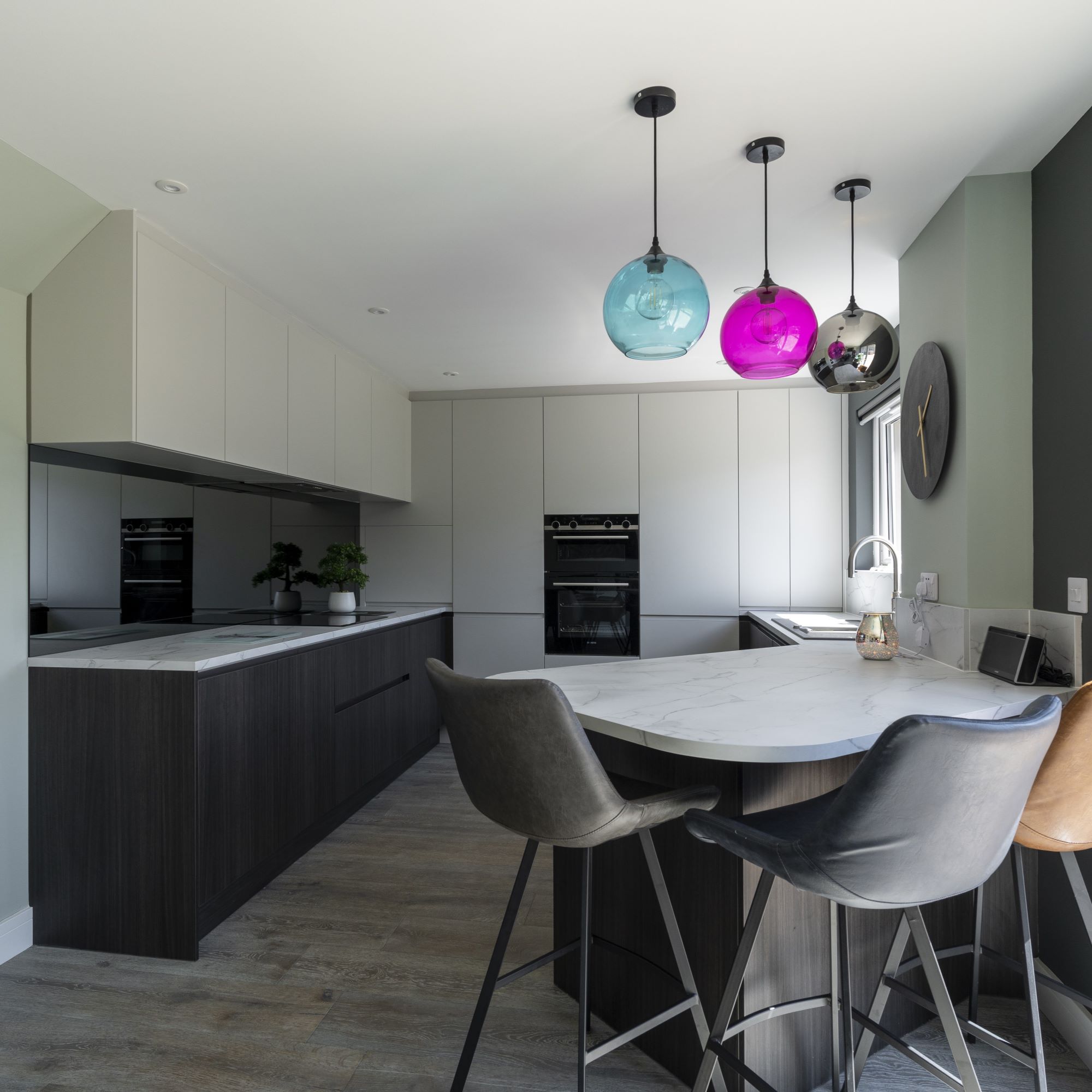
This additional worktop has a lot of potential! Here are the best ways to use a G-shaped kitchen to your advantage.
1. Ensure the use of the kitchen suits the G-shape style
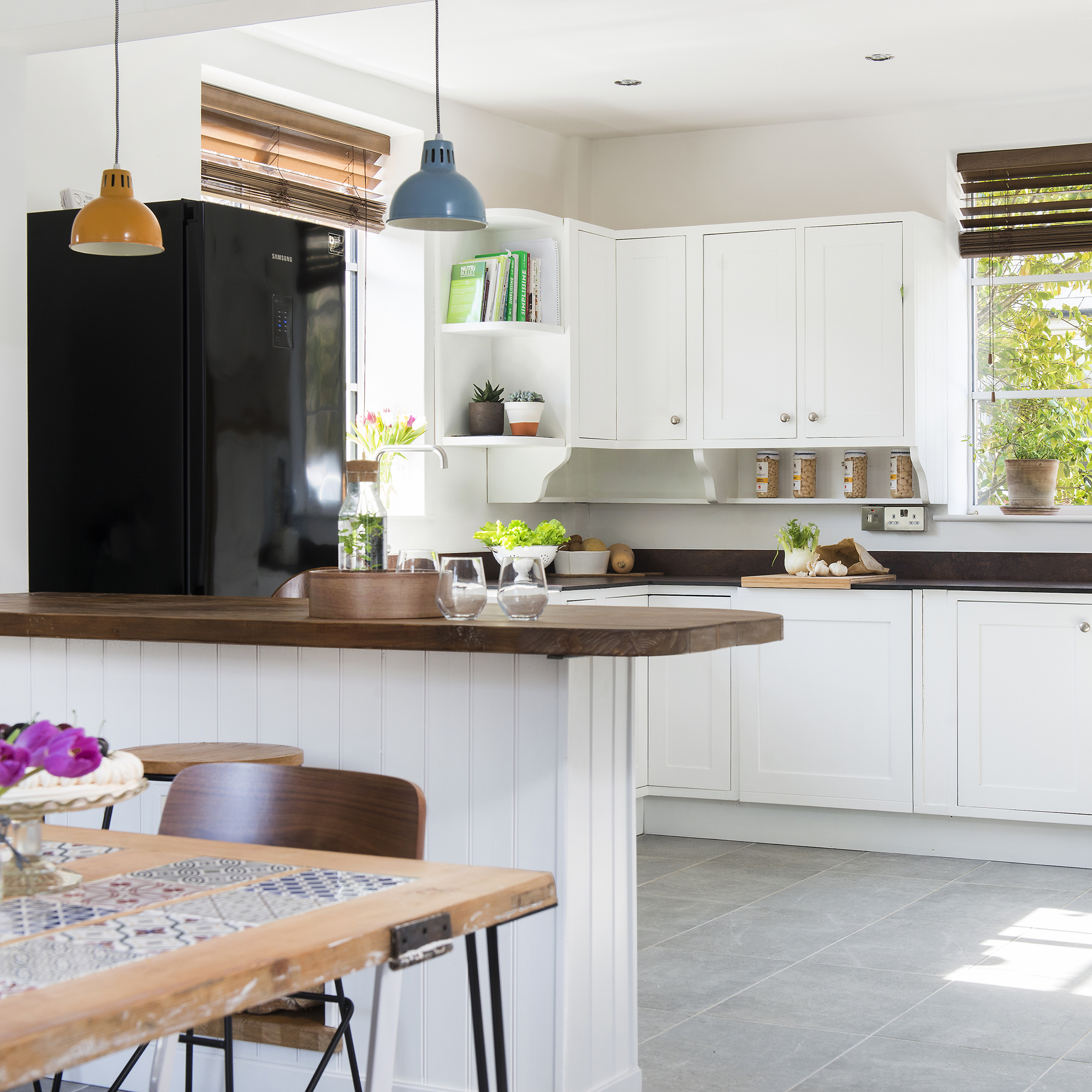
'If you want a kitchen with open living space then the G-shape could be the answer,' says Darren from Wren Kitchens. 'The peninsular island allows you to have a practical breakfast table which creates social divide between the kitchen and your living space.'
G-shaped kitchen layouts are great if you're looking for extra dining or socialising space. Place some stools next to the peninsular to create a breakfast bar; there are plenty of breakfast bar stools from Amazon that will suit a range of kitchen aesthetics.
2. Use your peninsula for extra storage
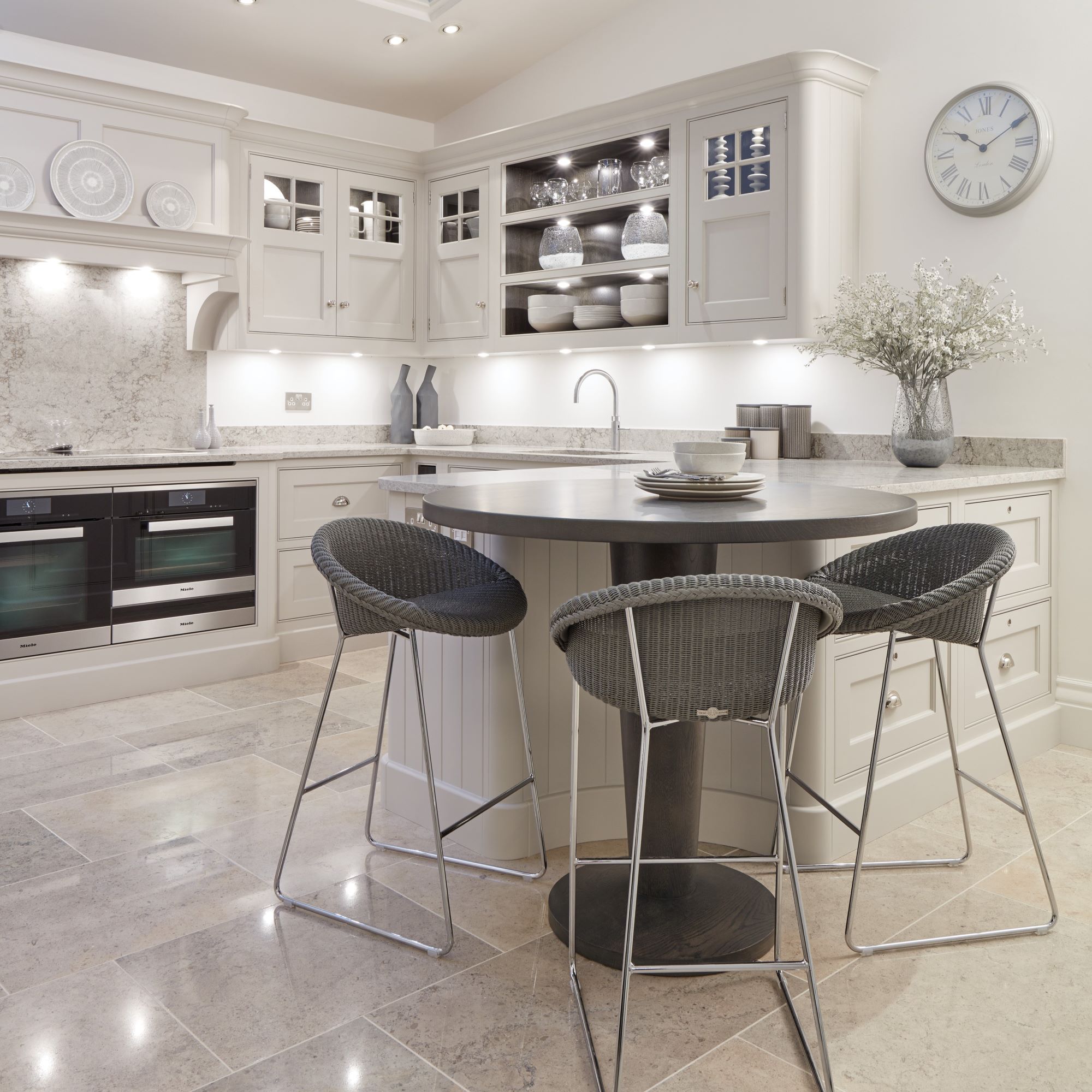
Elevate your kitchen storage ideas and use your peninsular to store bulky kitchen appliances or extra plates and crockery. You could install glass cabinets and display your nicer kitchen items, or keep clutter out of sight with cabinet doors.
'The additional run can even be used to create space for a wine fridge, which is great for those who love to entertain,' suggests Brani Hadzhi.
3. Choose stylish decor to match your design
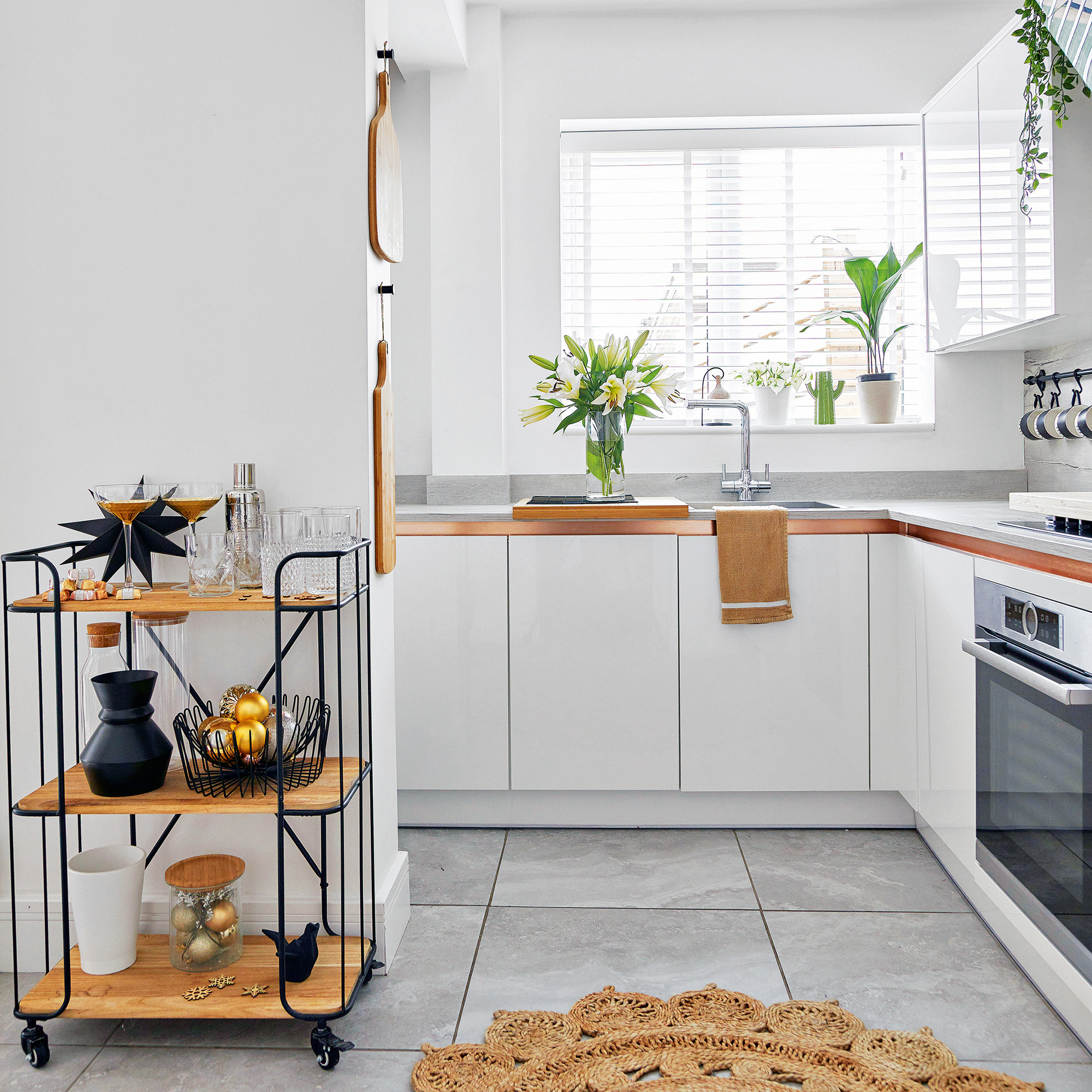
'Choosing the right decor is important when opting for a G-Shape kitchen style,' says Darren. 'It is important to co-ordinate the interior style with design of the kitchen.'
Pendant lights above the peninsula are a popular kitchen lighting idea, and they'll accentuate the G-shape layout. If you're using the peninsula as a breakfast bar, use placemats to create dining spaces.
Now that you know everything there is to know about G-shaped kitchens, will you be making the most of your culinary space with this popular kitchen layout?
FAQs
What are the pros and cons of G-shape kitchen?
'The peninsula in a G-shape kitchen serves a similar purpose to an island in that it separates the kitchen from other social space, as well as providing a place for guests to sit while you cook or a casual dining area,' says Paul O’Brien, Business Development Director, Kitchens International. 'In a more compact kitchen the G-shape can offer additional worksurface space.'
There are more possibilities afforded with a peninsula, which otherwise might not fit into a small kitchen. 'G-shaped kitchens are ideal for open-plan spaces, even awkward ones where elements of the supporting structure encroach on the space,' says Brani Hadzhi. 'The G-shaped layout can help make the pillars and beams look like a conscious design choice rather than obstacles to the project’s development.'
The only drawback of G-shaped kitchens is that the extra peninsula can take up valuable floor space, which isn't ideal for very small kitchens. If your culinary area sees a lot of traffic, a G-shaped kitchen might get in the way of people flowing naturally through the room.
You may also find that three countertop spaces is enough, and a fourth would just take up unnecessary space. Every household has different needs, so it's best to judge what will work best based on your kitchen size and use.
What shape kitchen is best for small space?
Small kitchen layouts require a little more consideration, as it's important to use the space available wisely. A really good option is the L-shaped kitchen layout, as this only requires the space of two walls. For tiny kitchens, the one wall layout is even better, where all the kitchen units run along one wall.
G-shaped kitchen layouts are ideal for small to medium sized kitchens. They're great if your kitchen isn't quite big enough for an island, but you have enough space for a peninsula. Very small kitchens would benefit more from a three countertop design, like an L or a U shape.

Katie has been writing freelance since early 2022, specialising in all things homes and gardens, following achieving a Masters in Media and Journalism. She started out writing e-commerce content for several of Future’s interior titles, including Real Homes, Gardeningetc, Livingetc, and Homes and Gardens. Since then she’s been a regular contributor on Ideal Home’s digital team, covering news topics, how-to guides, and product reviews.