Before and after: from cramped galley kitchen to supersized extension
Knocking down their lean-to and building a new extension has given the owners a huge kitchen with tons of storage, plus space to cook, eat and hang out together
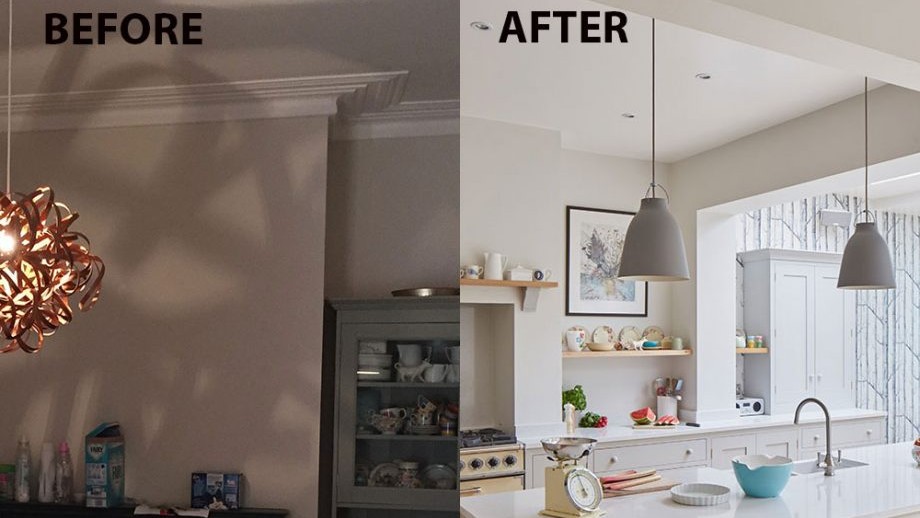
Sign up to our newsletter for style inspiration, real homes, project and garden advice and shopping know-how
You are now subscribed
Your newsletter sign-up was successful
'We fitted a new kitchen when we moved in eight years ago,' say the owners, 'but we'd never been happy with it. Also, it was in a lean-to that always seemed dark and there was a lack of storage and work space.'
Top priorities for the couple were an island that would include a breakfast bar, plus a larder. 'We also wanted a formal dining space,' they say. However, in the cramped galley kitchen they had, the owner's wish list just wasn't going to happen, so they decided to knock down the lean-to and make way for an extension.
To help them plan the new space, the pair found a local kitchen company. 'Despite all the changes. our existing range cooker stayed in its original position, which really helped to save time and money,' they say. 'And to keep the look traditional, the builder lowered the chimney to conceal the cooker hood and ducting. It looks great, yet we have all the benefit of a modern kitchen.'
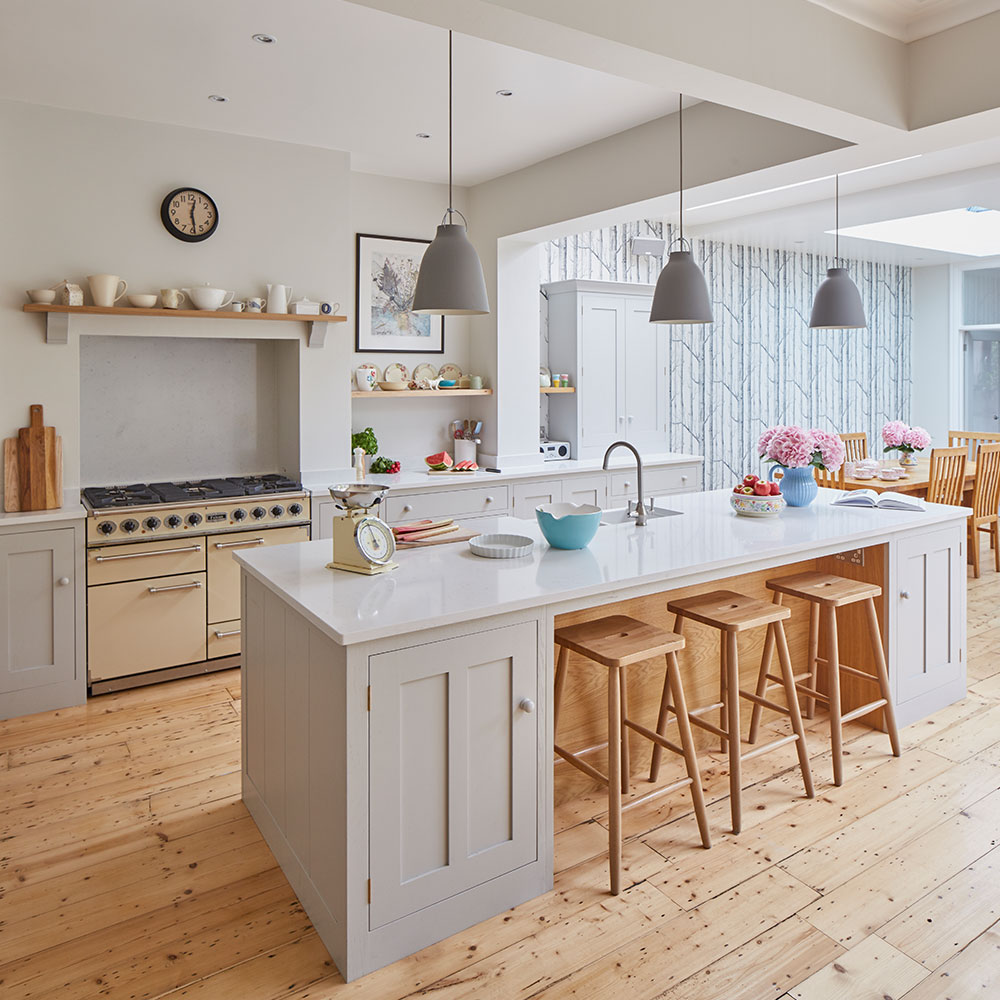
In terms of decor, the couple chose simple Shaker-style units in an easy-going grey, to keep the look light and fresh. And the owners now have the island they had always wanted. 'We didn't hold back on size,' they say. 'The island is big enough to have our fridge, freezer and dishwasher built in, plus a cupboard for the recycling, so it's a multifunctional cook's zone.' To the right is a counter-top cupboard that holds everything the family need for speedy breakfasts in the morning.
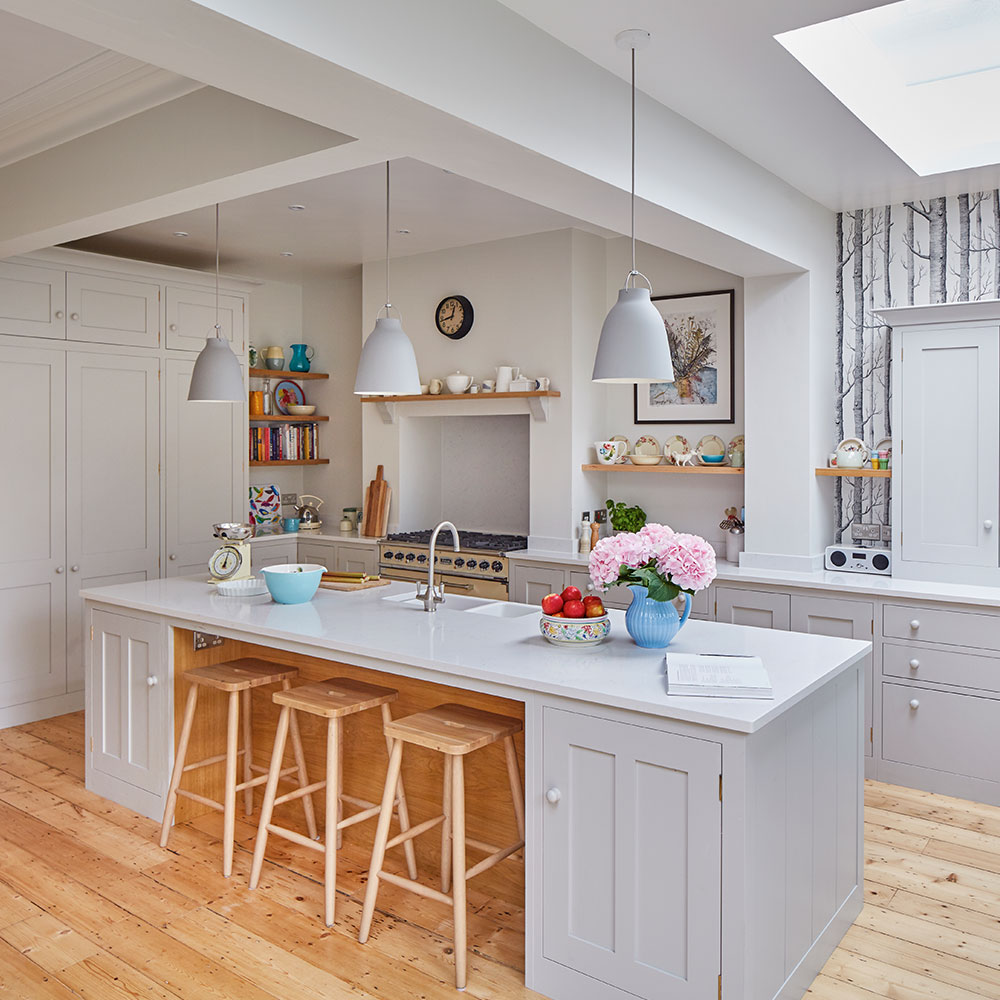
The white worktop is a simple contrast to the pine boards. For a lived-in look, the builder sourced the floorboards from a demolished Victorian house. 'They give great character to the room,' say the couple.
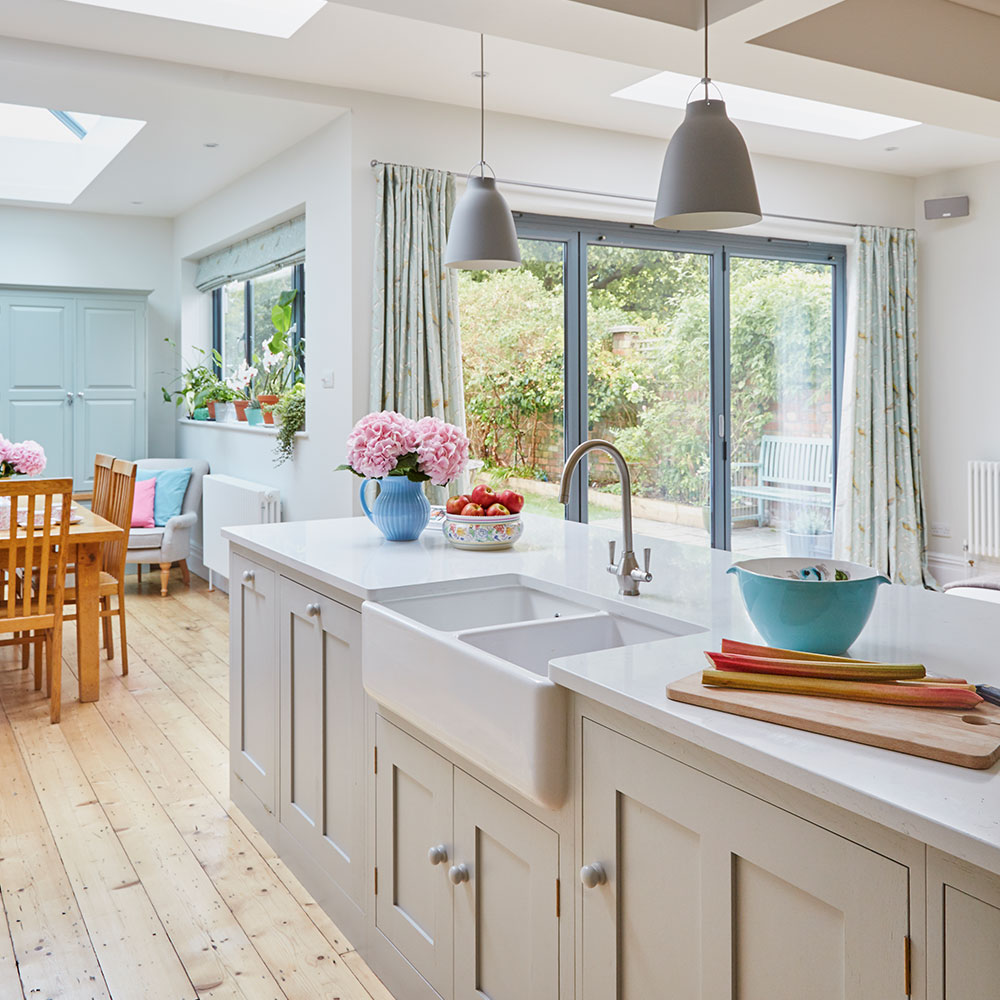
The owners chose a feature wallpaper for the dining area to give the space depth and detail. 'Wallpaper can work well in a kitchen,' they say. 'We went for a dramatic design and we love the feeling it gives you of walking into a woodland scene. Although the pattern is bold, the colour is a subtle grey, which brings a feeling of tranquillity to a large open-plan room like this.'
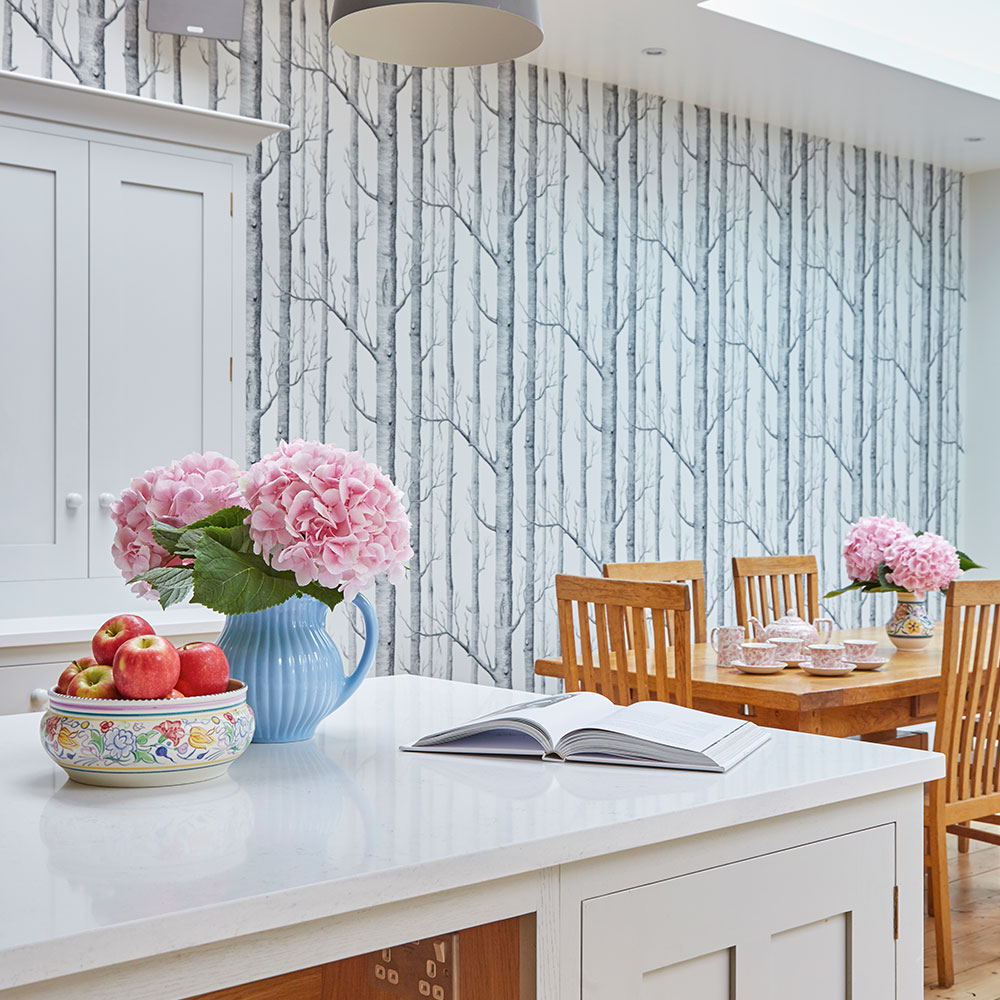
We wanted the walls to be free of units, so shelving was the perfect alternative,' say the couple. 'It also lets us put colourful bits and bobs on display
Sign up to our newsletter for style inspiration, real homes, project and garden advice and shopping know-how
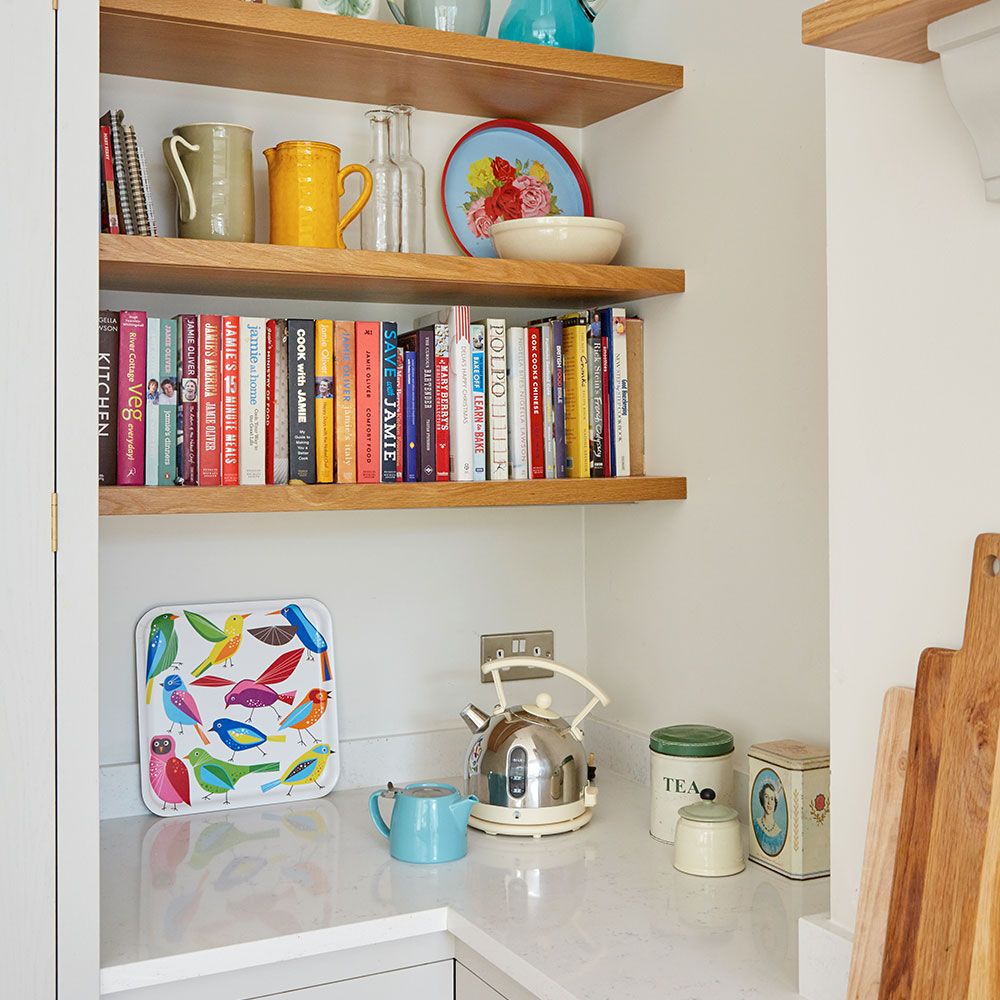
Deep, load-bearing drawers were included to hold cookware and tableware. 'They're easier to access than cupboards and help keep the kitchen tidy,' say the owners.
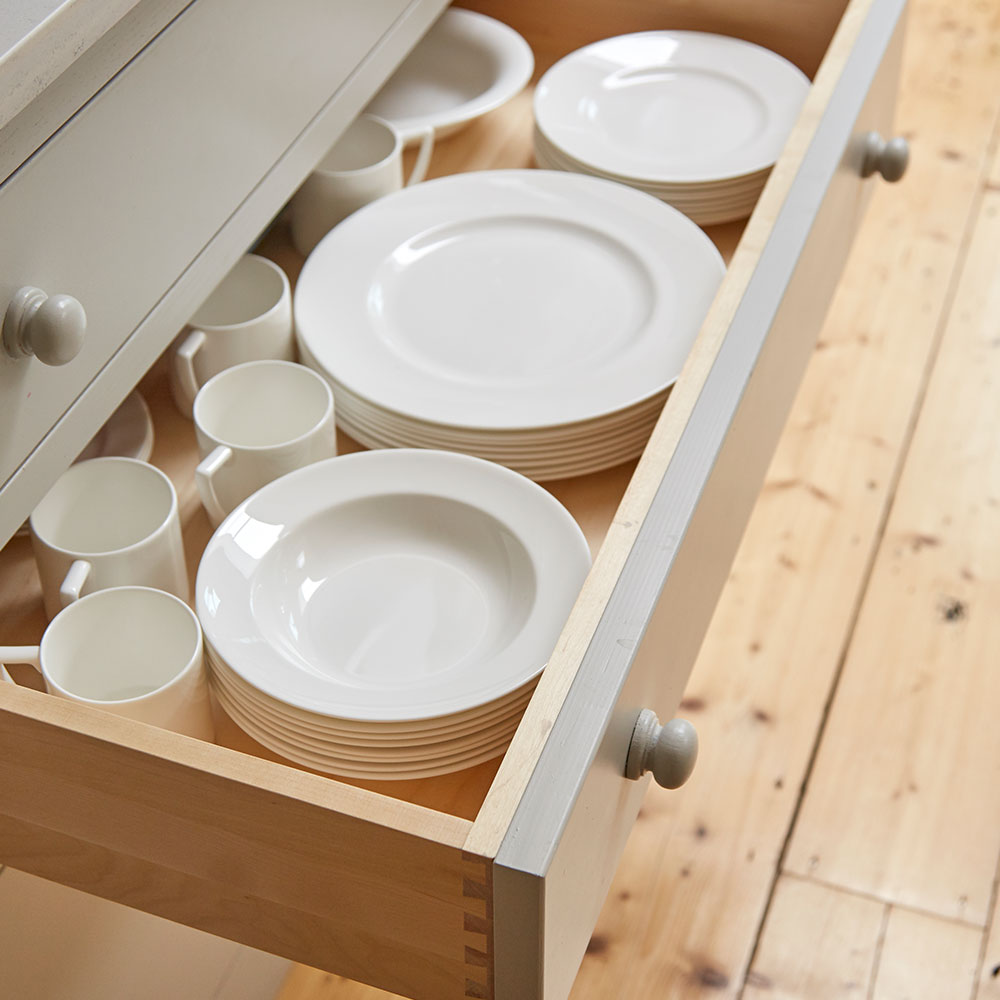
The project took just over six months to complete and cost around £32,000, with the kitchen installation around £4,050. The results are exactly what the family had hoped for. We love spending time here together as a family,' they say. 'It's brought a sense of order to our busy household.'
Get the look
Buy now: Shaker-style cabinetry, £660 for a base unit, Sustainable Kitchens
Buy now: cabinets painted in Pavilion Gray Estate Eggshell, £60 for 2.5ltr, Farrow & Ball at B&Q
Buy now: for a similar worktop, try the Bianco Venato Quartz, from £187 per sq m, The Marble Store
Buy now: Woods wallpaper, £76 per roll, Cole & Son at John Lewis
Buy now: Lightyears Caravaggio P2 matt pendant lights, £274 each, Utility Design
Buy now: Croft Collection Kyla bar stools, £99 each, John Lewis
This kitchen originally appeared in Ideal Home, June 2017.
Image credits: David Parmiter