Step inside this beautifully refurbished Victorian terrace in North London
This delightful period property is on the market for an asking price of £2m
This 4-bed, 2-bath family home is North London is located in a period tree lined street just moments from the green open spaces of Clissold and Finsbury Park.
Spread over 2500 Sq Ft this Victorian end of terrace underwent a complete refurbishment, which was finished in 2013.
While period features including sash windows and original cornicing have been retained contemporary elements — including Tom Dixon Lighting — have been incorporated to stunning effect.
Digby Crescent London
Let's step through the doors and see what's inside.
Exterior
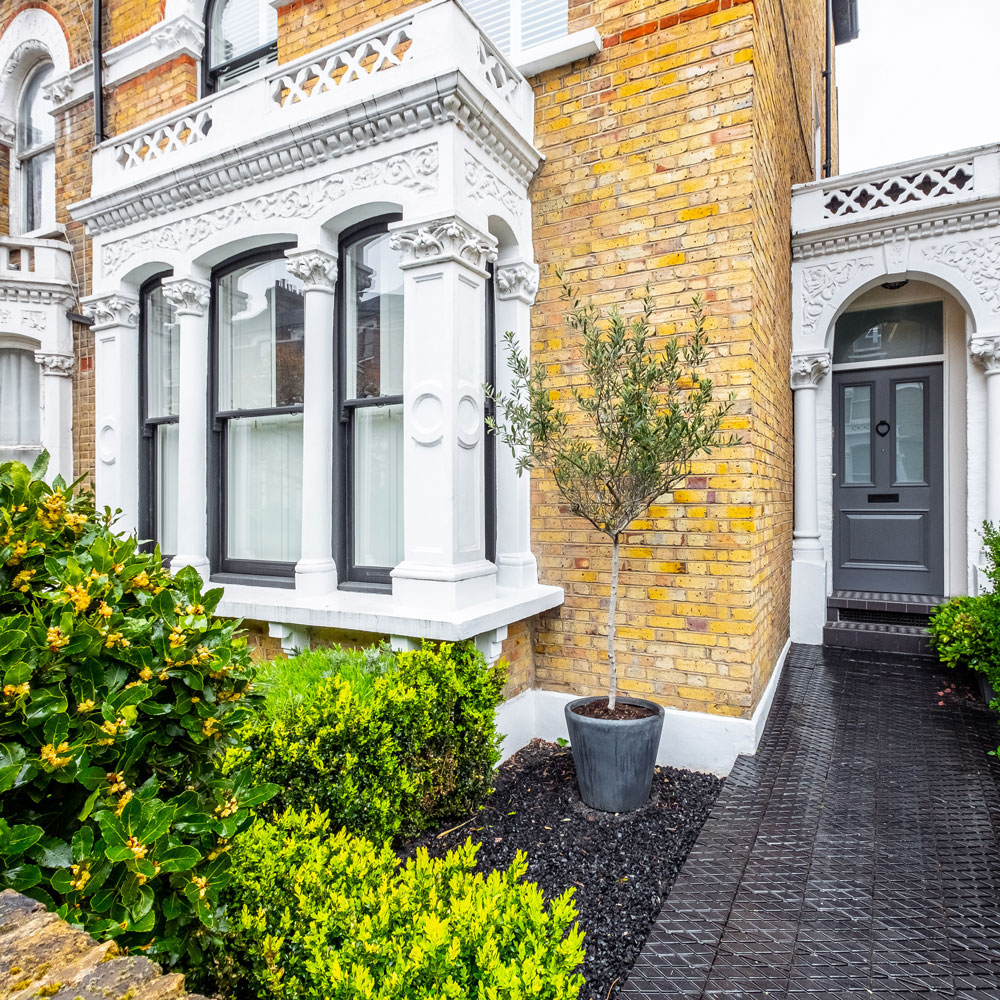
When it comes to kerb appeal, this house has it in spades. The sleek tiled entrance path, modern grey door and manicured green hedges will certainly capture the attention of potential buyers.
Living Room
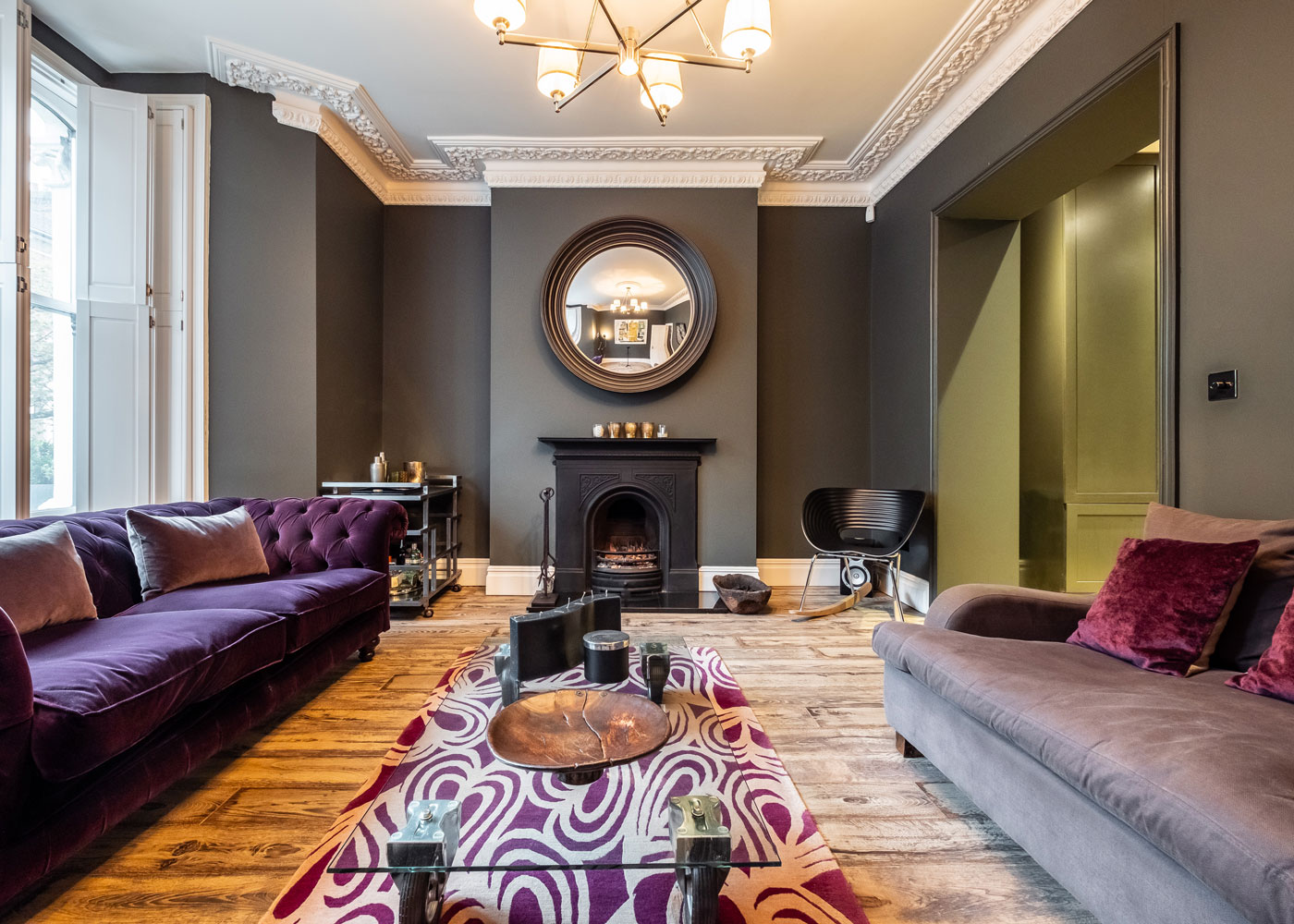
High ceilings, Strathearm engineered oak flooring, a cosy fireplace and a statement ceiling light all combine to create an inviting ambience in this unique living room. We love the way the pops of purple contrast with the charcoal shades of grey on the walls.
Sign up to our newsletter for style inspiration, real homes, project and garden advice and shopping know-how
Snug
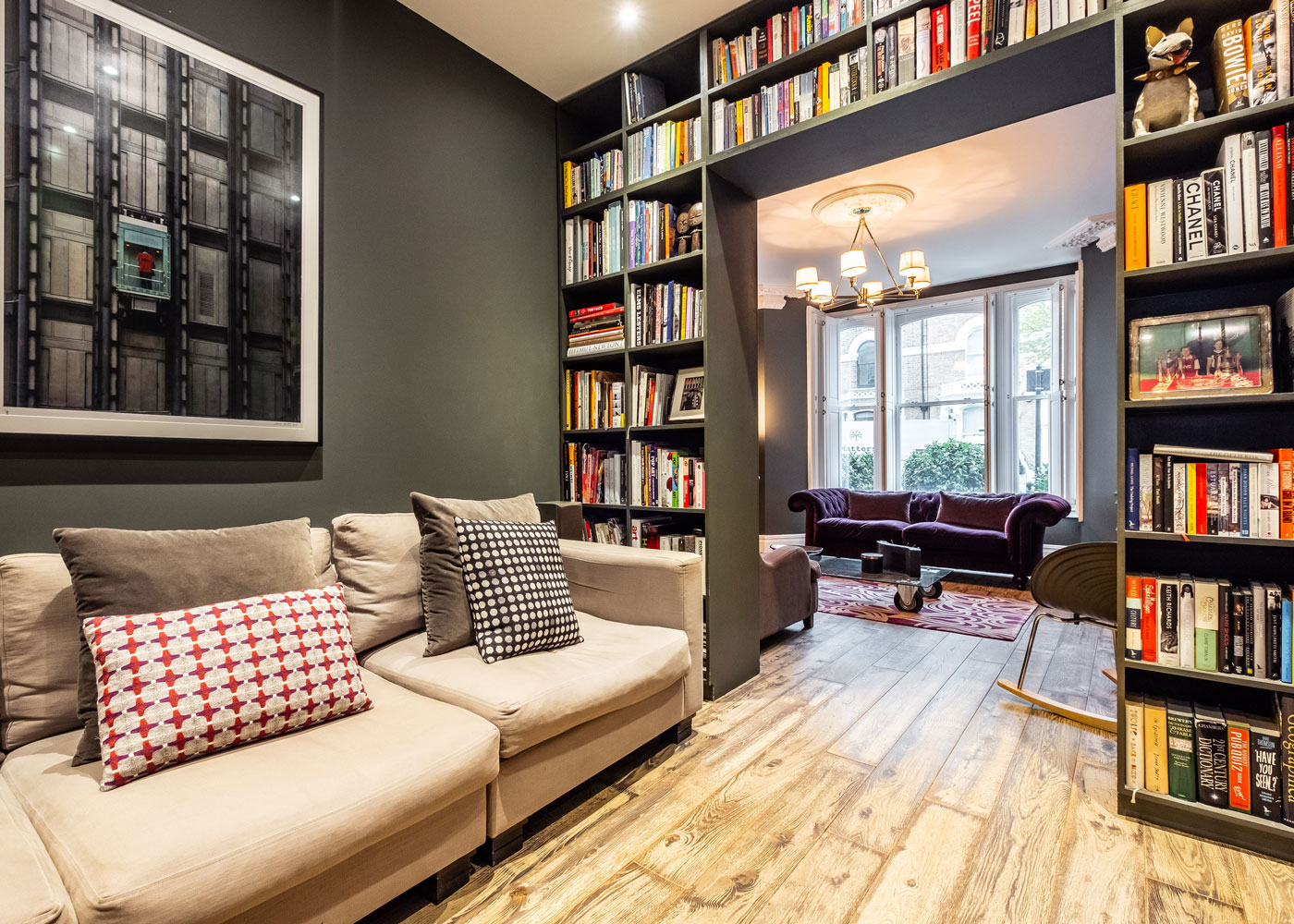
This snug-cum-reading area is the perfect place to retreat from the hustle and bustle of the rest of the house. We'd love nothing more than to curl up here for afternoon with our favourite novel in one hand and a cup of tea in the other.
Kitchen
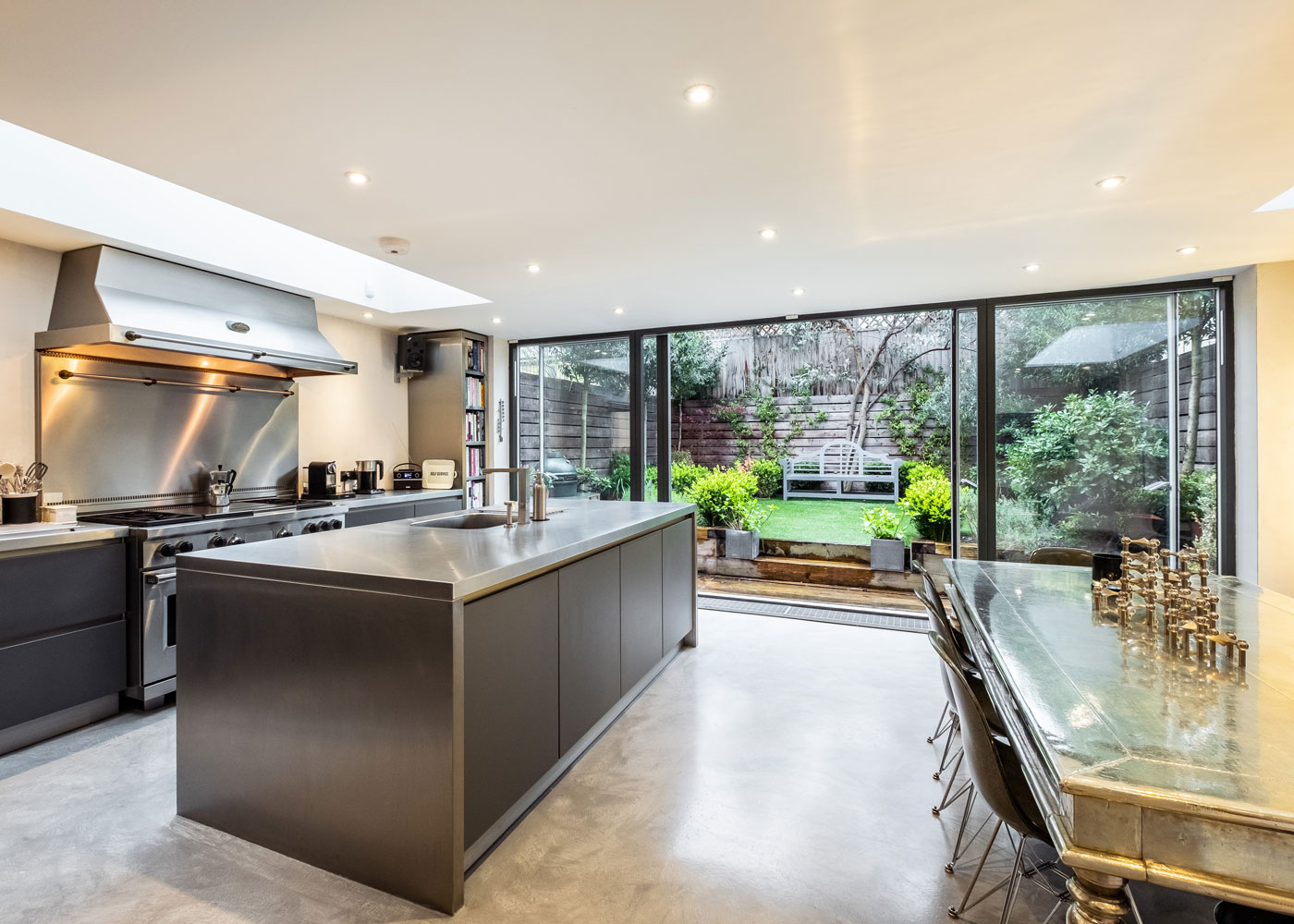
This huge kitchen and dining area screams industrial chic with its poured concrete resin floor and custom stainless steel finishes. A generous Wolf range cooker takes centre stage — a perfect spot for any amateur chefs in the household. Amana French doors also help to create an uninterpreted flow between indoor and outdoor spaces.
Bedroom
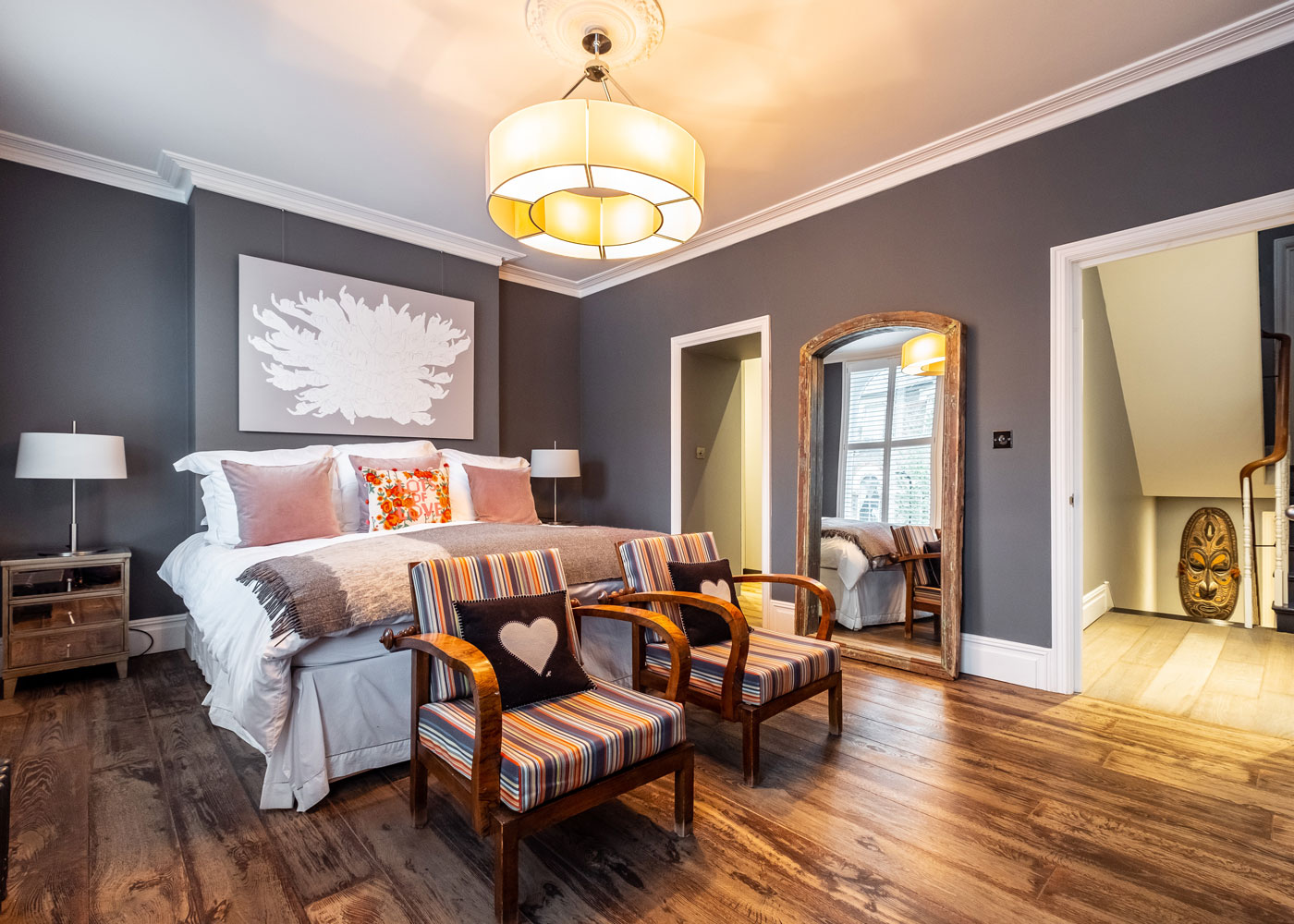
This master bedroom suite features a walk-in wardrobe and offers plenty of space for both rest and play. The set of stylish twin end-of-bed chairs are an ideal place to start your day if you can tear yourself away from that chic raised bed.
Bathroom
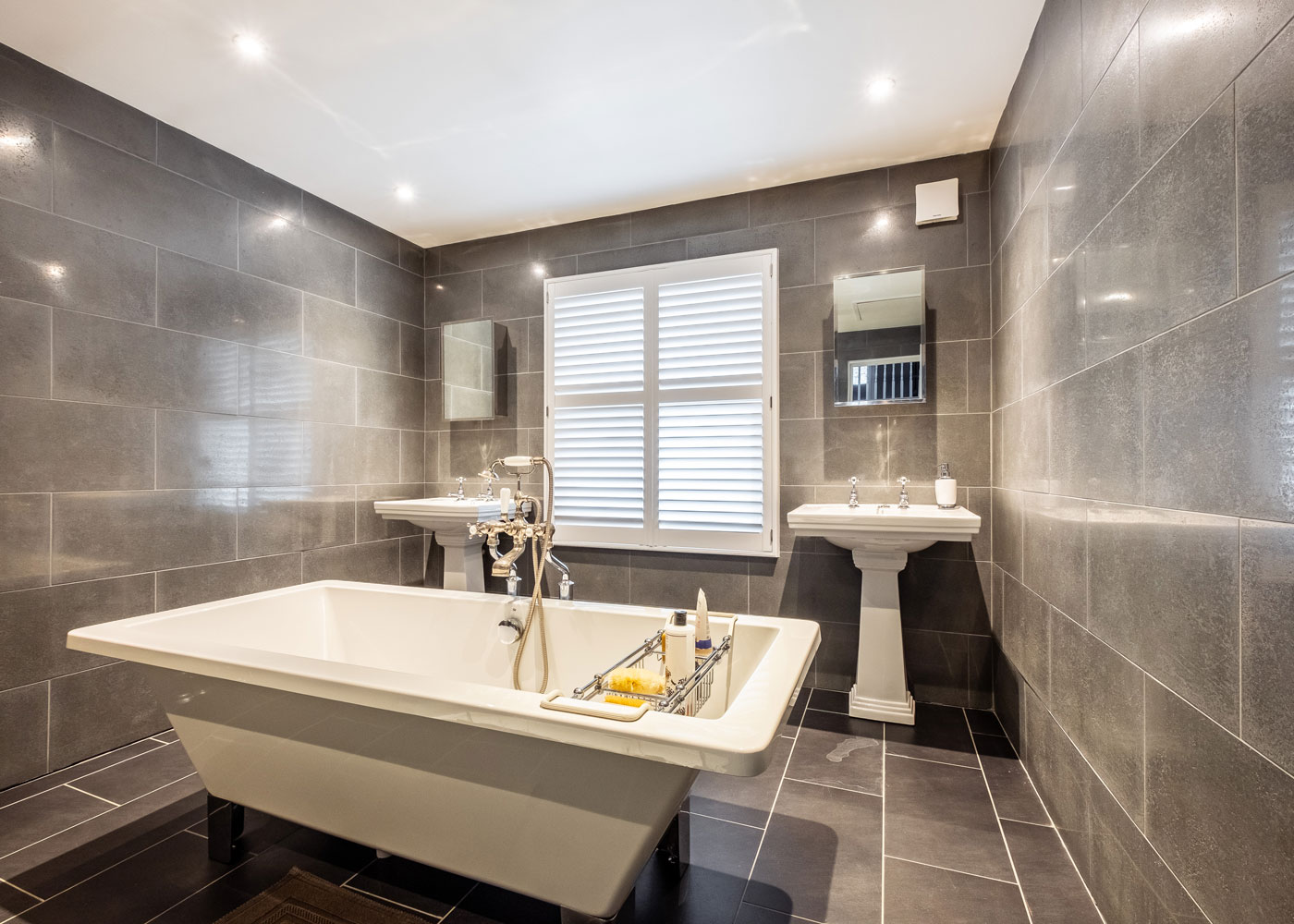
Floor-to-ceiling tiles create a seamless look in this bathroom. A freestanding tub and twin sinks tie things together nicely.
Garden
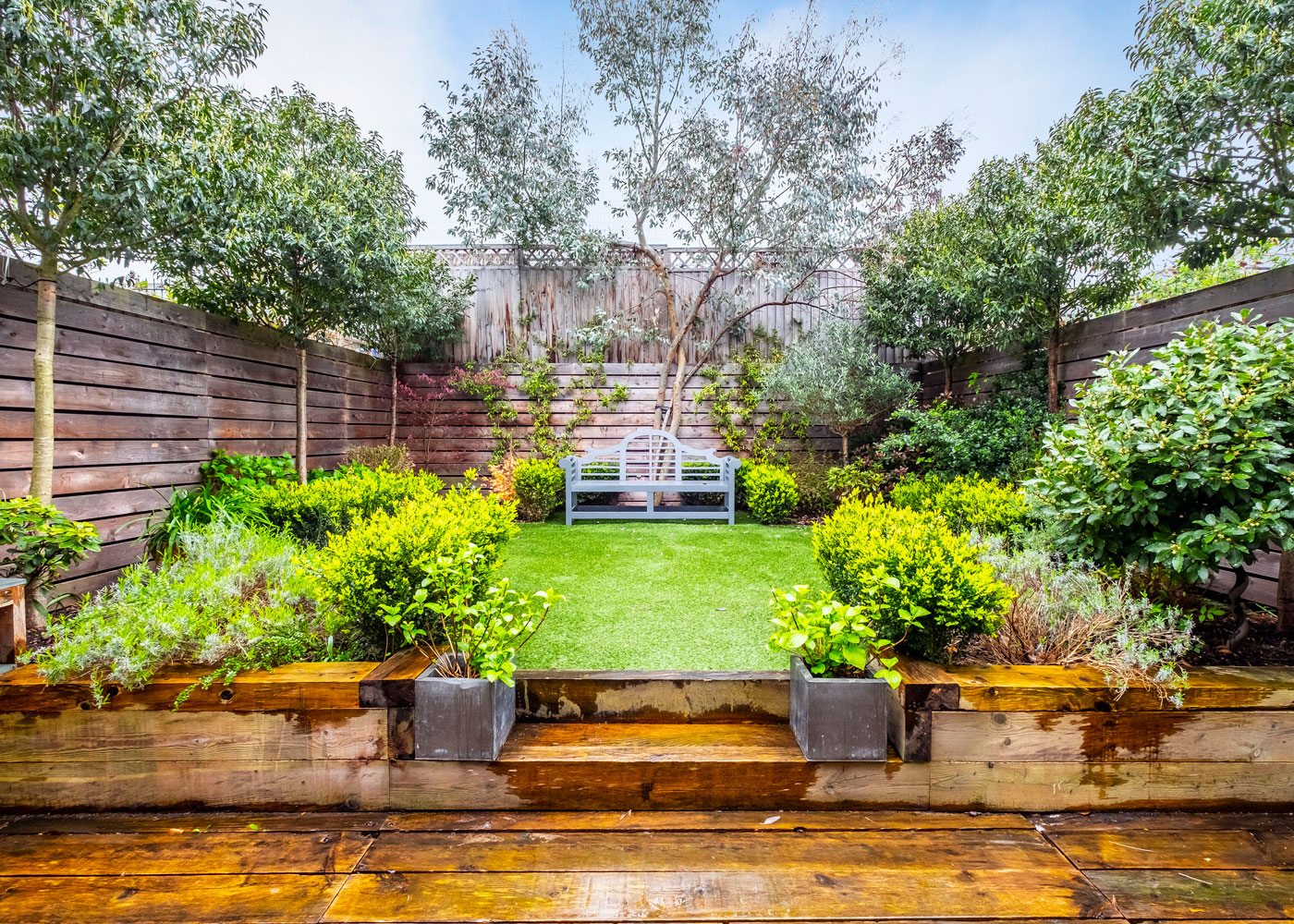
The landscaped rear garden benefits from a separate decking area, planted borders and a pastel garden bench, perfect for whiling the day away.
Digby Crescent is on the market with Hamptons International for an asking price of £2m.
Related: Welcome to Swanton Hall – a handsome Georgian country house to call home
Which is your favourite room in this home?