12 extension design features that are totally worth the money, according to the pros
These design details will go a long way in helping you create a wow-factor space

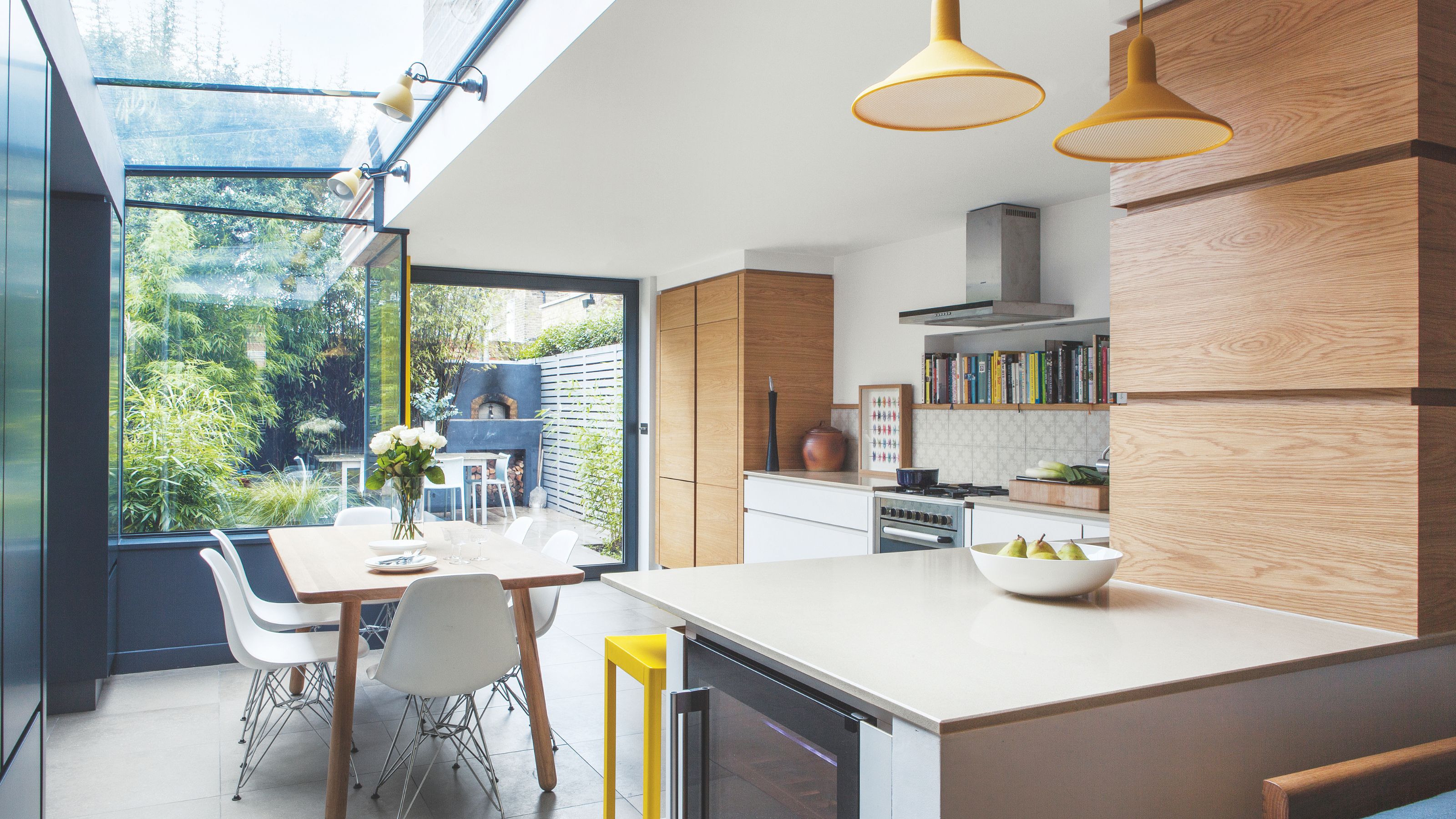
Whether your heart is set on a sun-soaked kitchen-diner or a cosy new snug for the kids, extending your property provides a golden opportunity to create the space you need and add value to your home. Another benefit of enlarging your property is that it gives you the chance to craft a tailored space that oozes personality and design flair.
Even if you are working with a tight project fund when building an extension, it’s worth bearing in mind that wow-factor design features aren’t necessarily limited to the realm of big budget schemes. Dedicating plenty of time to refining the design details at the start of your project will pay dividends later, as it’ll help you maximise every penny you spend, whether you are building a single-storey extension, or opting for a double-storey addition instead.
While you might have broader extension ideas in mind, it really is the design details that can take your new space to the next level. From contrasting cladding materials to strategically placed rooflights, we take a closer look at design features that are absolutely worth the money, according to the experts.
1. Glazed doors
Glazed doors are probably at the top of the wish list for most people building an extension. Ideal for bringing in natural light and garden views, there’s an array of systems available to suit your space and the aesthetic you want to create - from sliding doors to bifolds and even super-stylish pivot doors. 'Sliding, bifold and pivot glazed doors allow you to utilise your outdoor space,' says Joe Daw, associate architect at MAP Architecture. 'If well connected to the interior this can become an outdoor extension of your living spaces.'

Joe Daw is an Associate Architect at MAP Architecture. He has been designing and delivering residential extensions and refurbishment projects for over a decade. Joe has a strong passion for sustainable design and believes that the key to a successful project is understanding the client’s ambitions.
Laura Locke, an associate at Adam Knibb Architects, agrees and says that playing with the dimensions of these doors can add real wow-factor to your home. 'A good view of the sky can be mesmerising, so raising the height of large glazed doors above the standard 2.1m height to ceiling height is always worth it,' she says. 'It has a more significant impact than expected.'
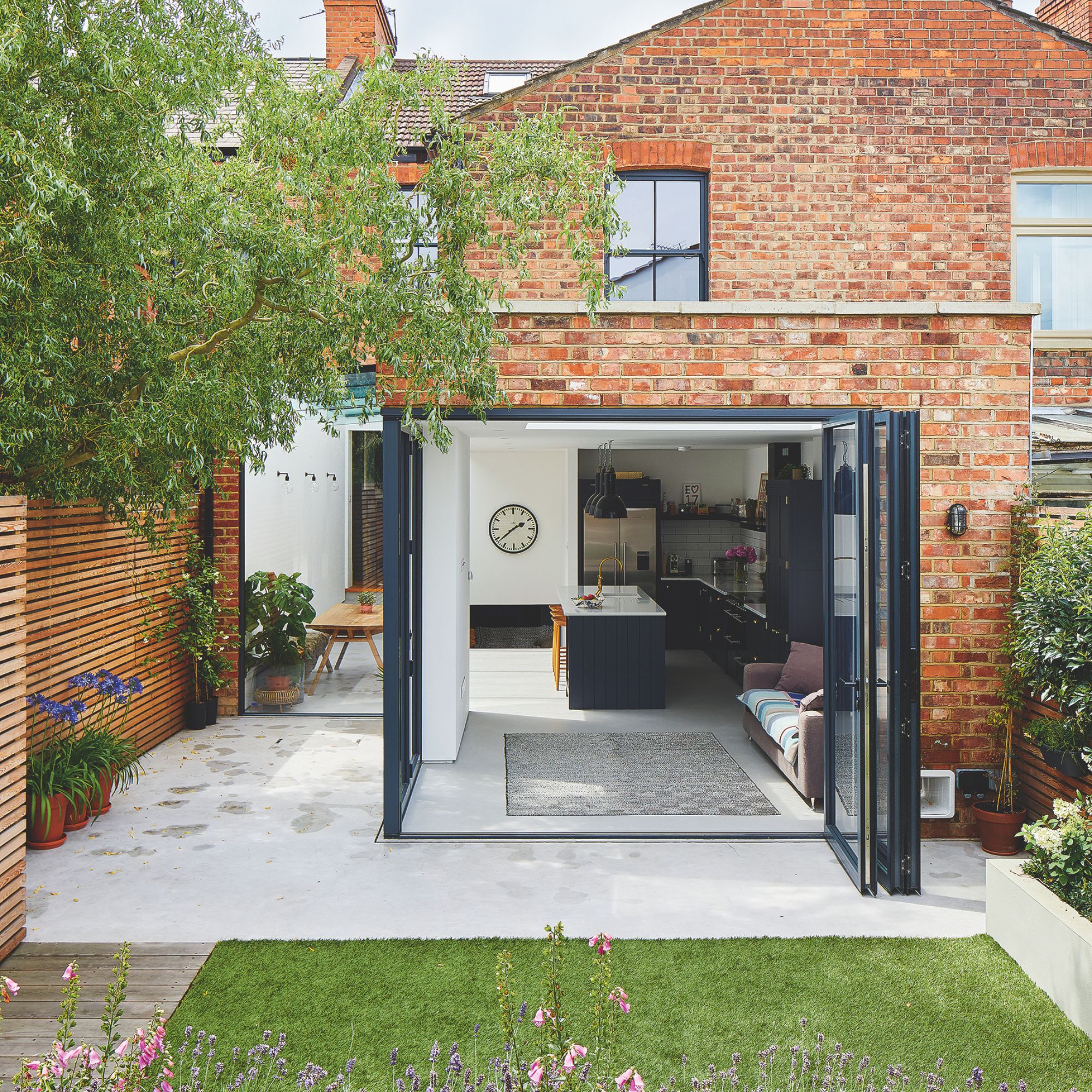

Laura Locke is an Associate at Adam Knibb Architects. Laura has worked in the private residential sector for over 16 years and has worked on several award-winning properties. She currently resides as an Associate at Adam Knibb Architects and is the Vice Chairperson for RIBA Hampshire.
2. Layered artificial lighting
Carefully planned artificial lighting can transform the look and feel of a room during the evening. 'Avoid grids of recessed downlights, which can over-light a space,' says Laura. 'Good lighting is broken down into three parts to avoid flat-lit spaces and create interest.'
Whether you are planning the most effective kitchen lighting ideas or want living room lighting ideas to make your space looks it's best, it's important to understand the types of lighting to consider. Overhead ambient light provides the primary light source, illuminating the whole space. Task lighting from spotlights provides focused illumination for specific activities, such as cooking or reading. Finally, accent lighting can be used to highlight architectural features or joinery.
Sign up to our newsletter for style inspiration, real homes, project and garden advice and shopping know-how
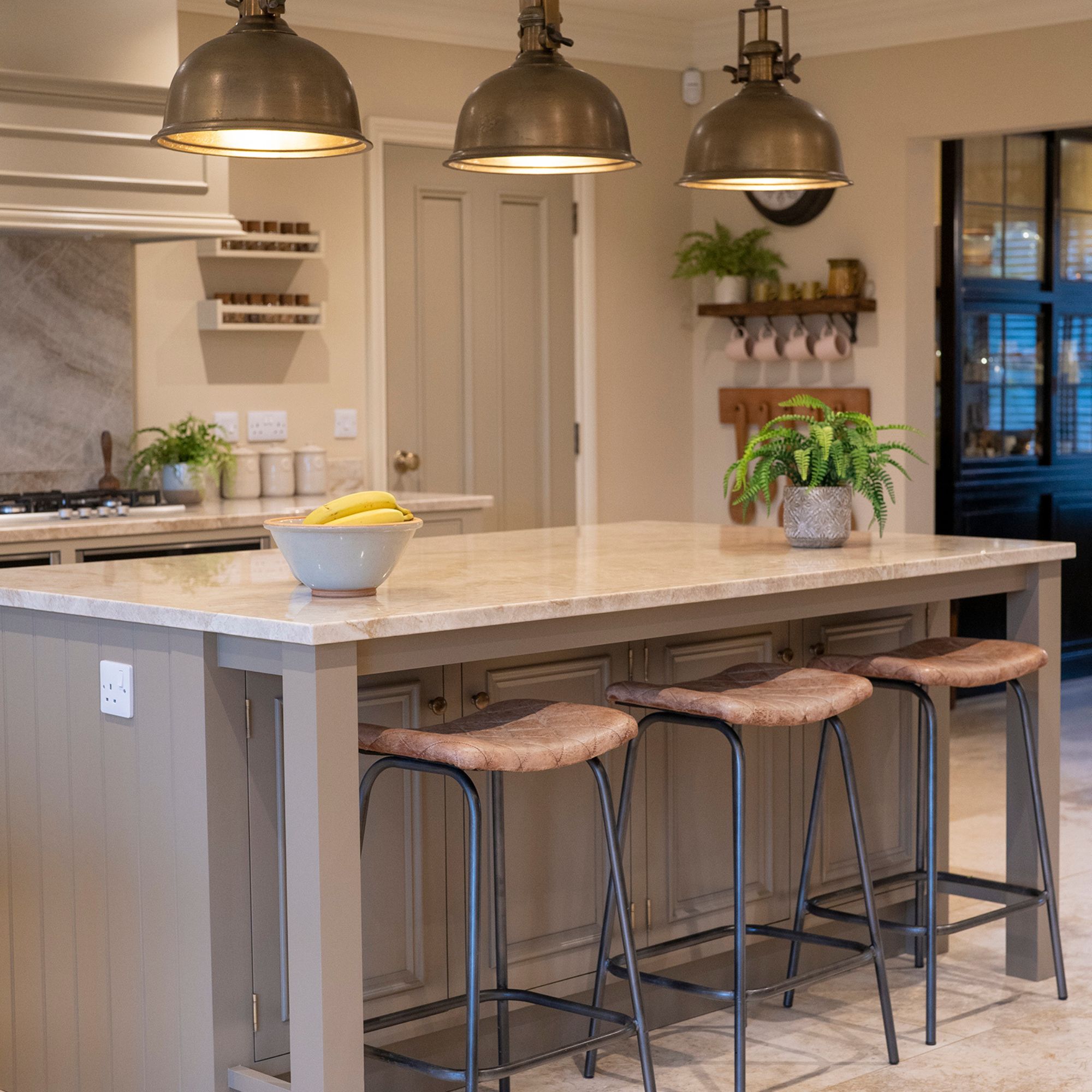
Willis & Stone Bespoke Handcrafted Kitchen
3. Connection to nature
As humans, a strong connection to nature is something we inherently seek out. So why not bring nature into your extension design? Large windows and glazed doors that look out onto your home’s green spaces can help provide connection between inside and out. Flush thresholds will also help you blur the boundary between house and garden, creating a seamless link between the two spaces.
Not only can this make your home feel more spacious, but there are also a number of health benefits of natural light that can help boost your mood too.
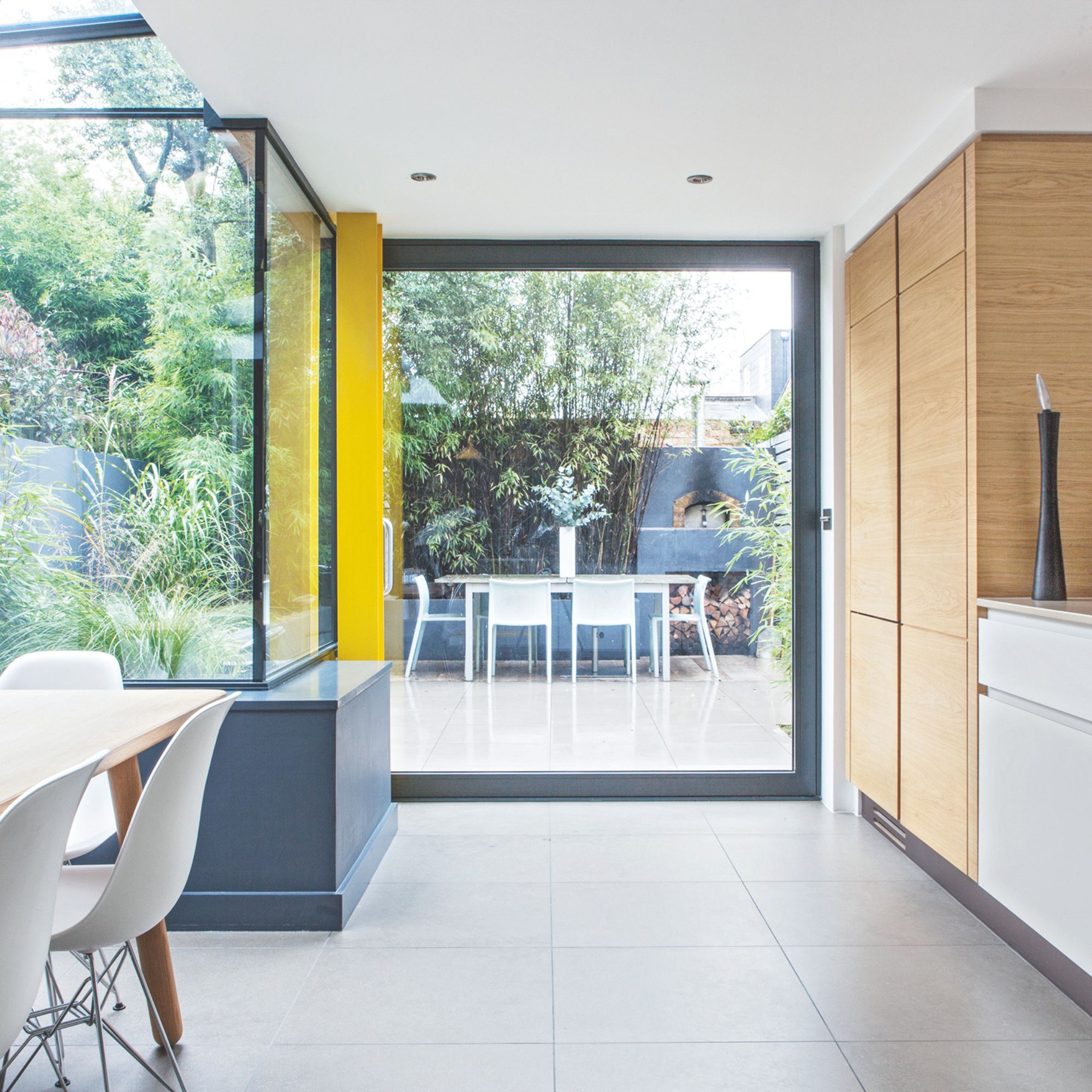
4. Wow-factor windows
As well as playing an important role in bringing natural light into the house, optimally-positioned glazing can be used to frame beautiful views of the garden. 'We are really fond of oriel windows – the modern frameless style really adds to a ground floor extension,' says James Dale, director at James Dale Architects. 'The design draws in more natural daylight, plus they create a seat which is projected into the garden which you can immerse yourself into.'

James Dale is Director of James Dale Architects, an established design practice based in north London, specialising in creating innovative, residential renovation and extensions for projects across London and the south east. All projects are design-led with a contemporary approach internally and externally, resulting in reimagined modern dwellings.
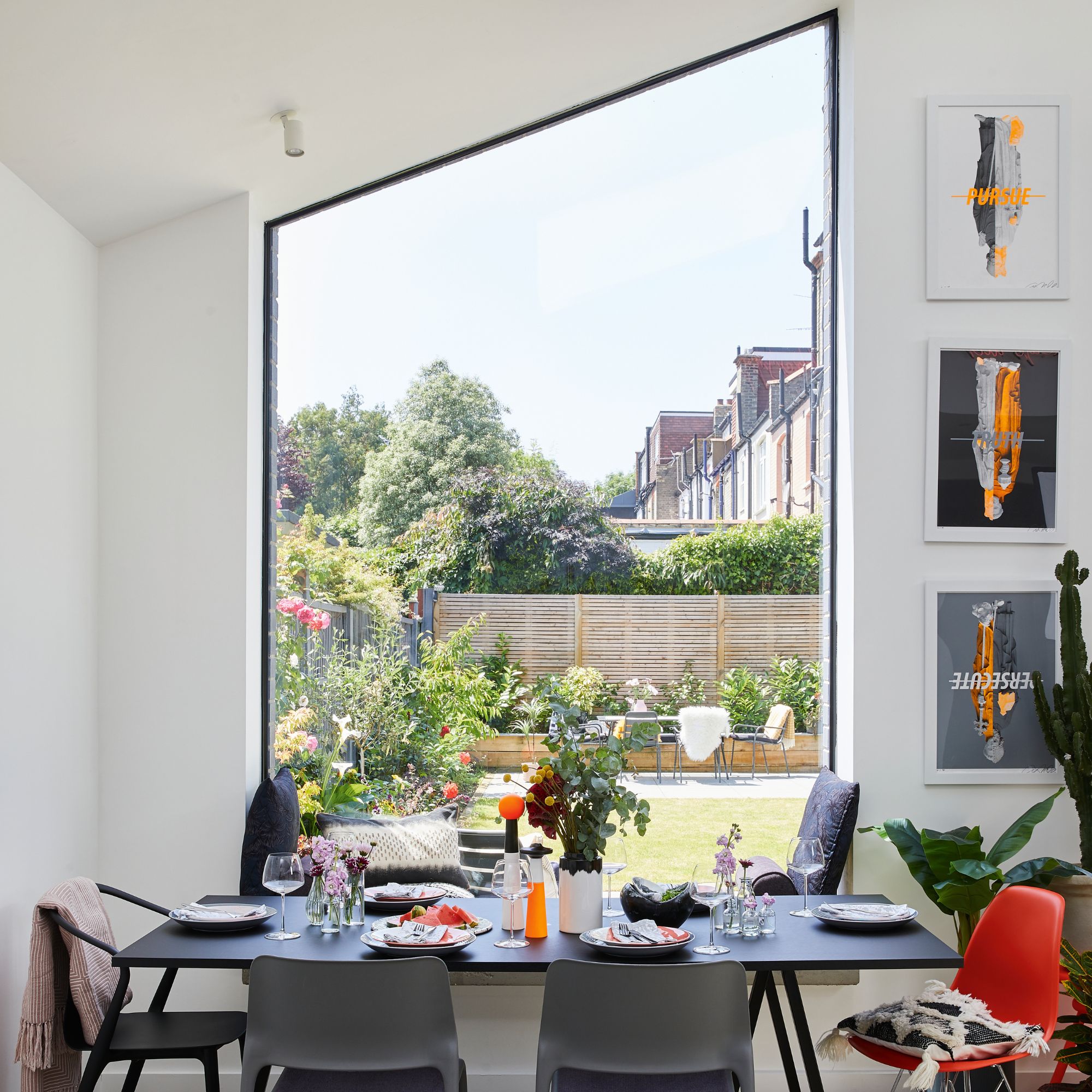
5. Long views
If your extension project includes remodelling work to the original property to improve the layout flow, thing about incorporating long sight lines that stretch from the front of the house through to the garden at the rear. 'Try to improve the flow – clean lines and long views out through to gardens are useful techniques when planning out an extension,' says Richard Gill, a director at Paul Archer Design.
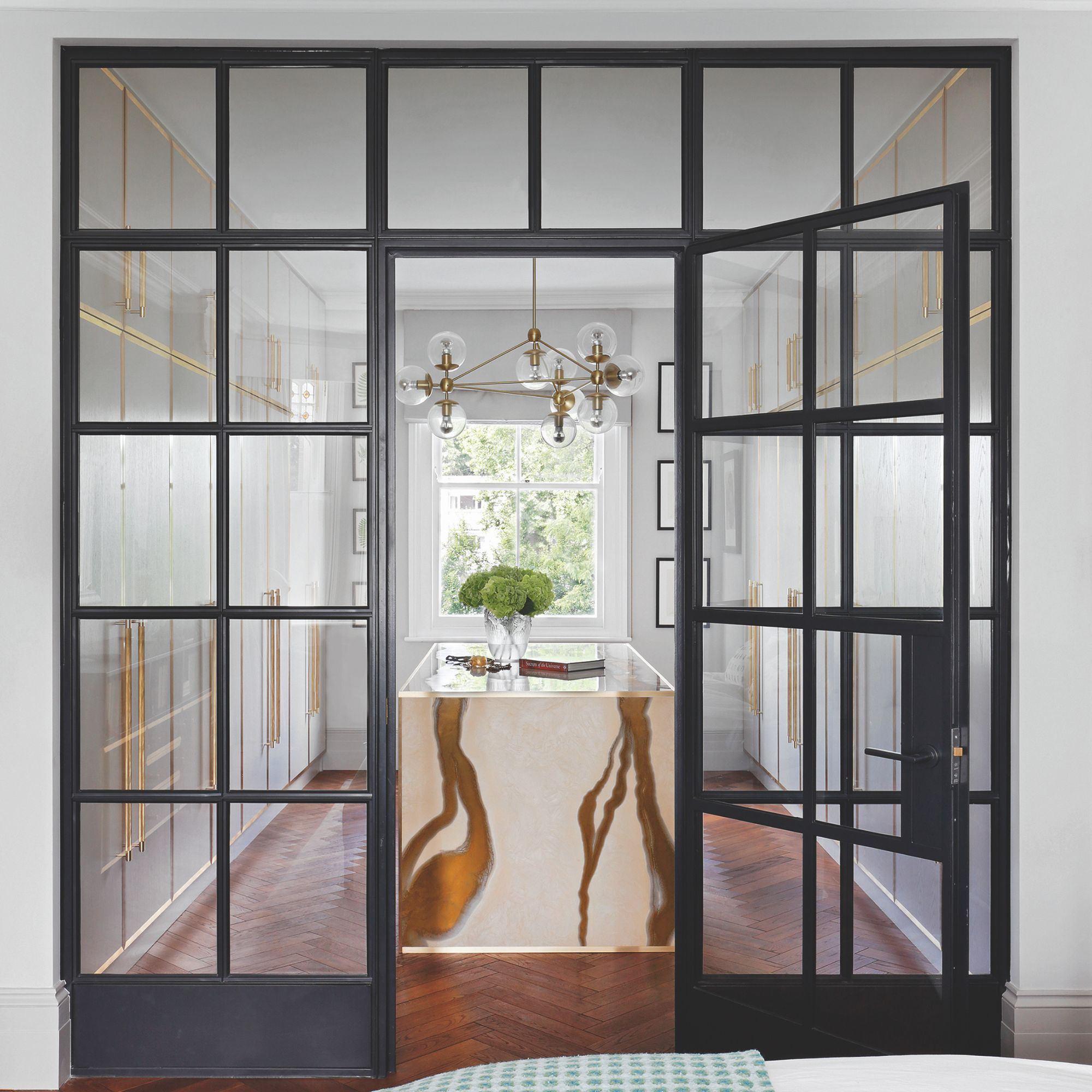
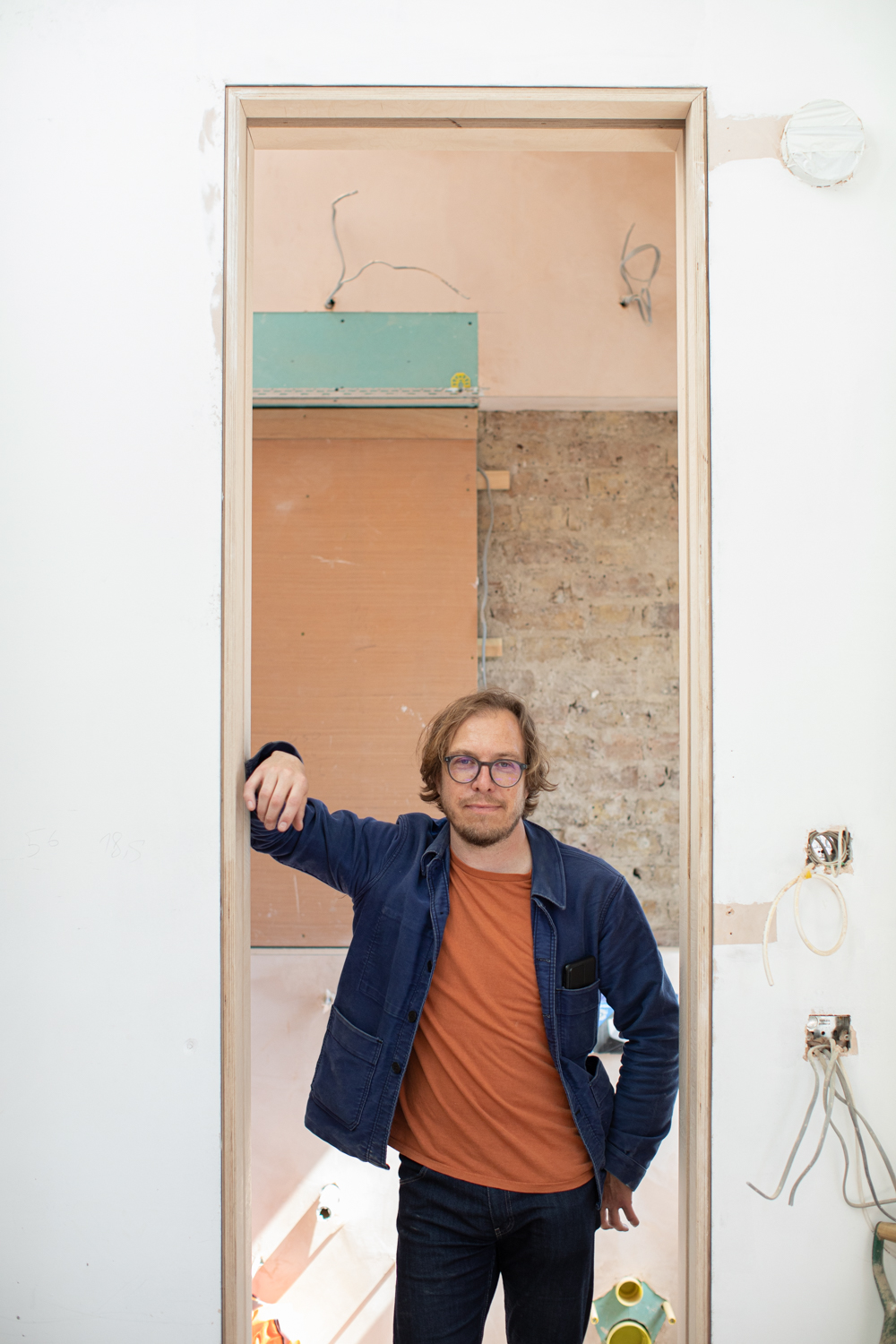
Richard Gill is a Director at Paul Archer Design. Paul Archer Design are currently celebrating 25 years of practice. Delivering high-quality projects in the private residential sector. Whether it be extending, refurbishing, rejuvenating, or a complete remodel, we are passionate about producing high-quality, refined modern design.
6. Window seats
Arranging built-in joinery around your windows provides another way to make your glazing stand out. Incorporating a built-in seat is a clever way to make the most of your space, especially if you can craft a multi-functional bench that provides a platform for kids to play with toys in the morning, transforming to a tranquil spot for adults to enjoy a cup of coffee in the afternoon. Incorporating a lift-up set or drawers beneath will help your window seat double up as a toy storage idea. This approach can be particularly useful if you are looking for small living room storage ideas too.
If you have a bedroom with a bay window, this idea can really come into its own.
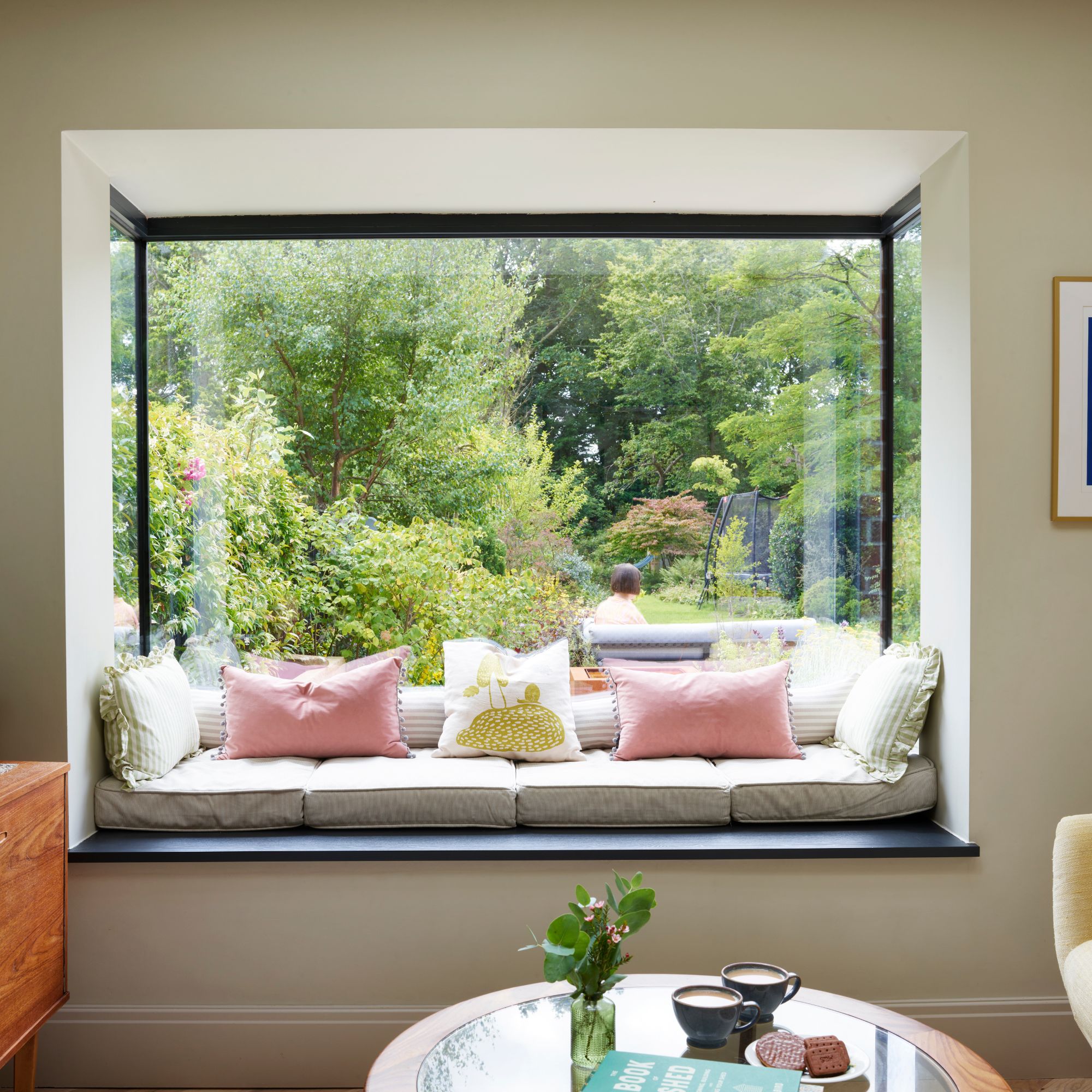
7. Contrasting finishes
'Look at the materials you’re using. We believe these can make a positive impact to your home and create an interesting design feature,' says James Dale. Choosing an exterior finish that contrasts with the colour and texture of your home’s existing brickwork can make a bold statement – timber or metal cladding, coloured bricks, render or even glazed tiles are all options.
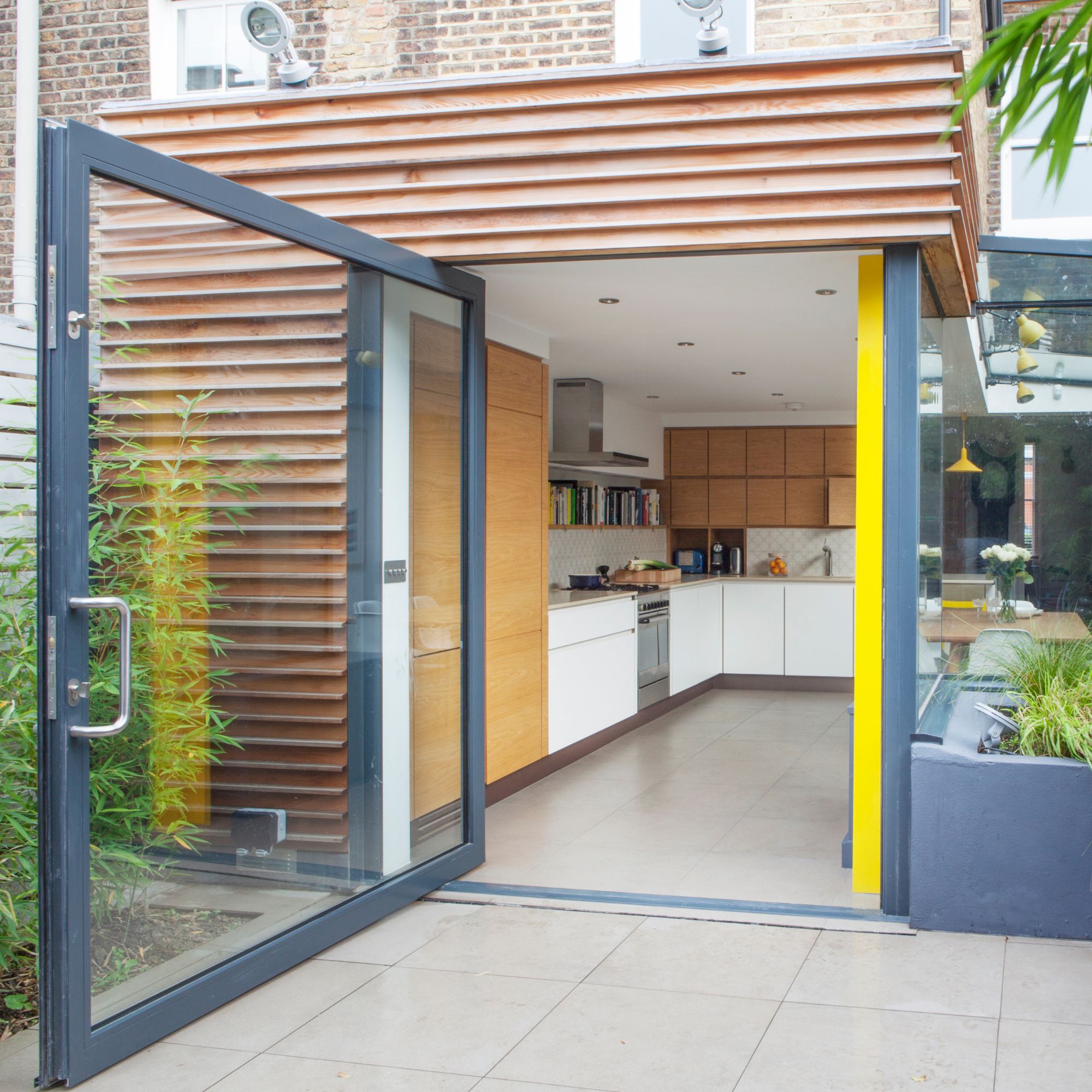
8. Natural materials
'We always recommend using natural materials where suitable – this can include natural insulation, plaster and paints, which allow the building to breathe and regulate moisture while avoiding the risk of harmful chemicals and toxins that can be emitted into the home from synthetic materials,' says Joe from MAP Architecture. As well as helping with vapour regulation, lime plaster will bring an attractive textured aesthetic to your walls.
9. Internal glazing
Internal glazing comes with a multitude of design benefits. For example, it can be used to assist in creating long views from the front of your house through to the back. It can also help the passage of light across the floorplan, channelling sunshine into the darker rooms at the centre of the house. It also provides a visual link between rooms – especially handy if you’re preparing dinner in the kitchen and want a view through to the living room to keep an eye on the kids.
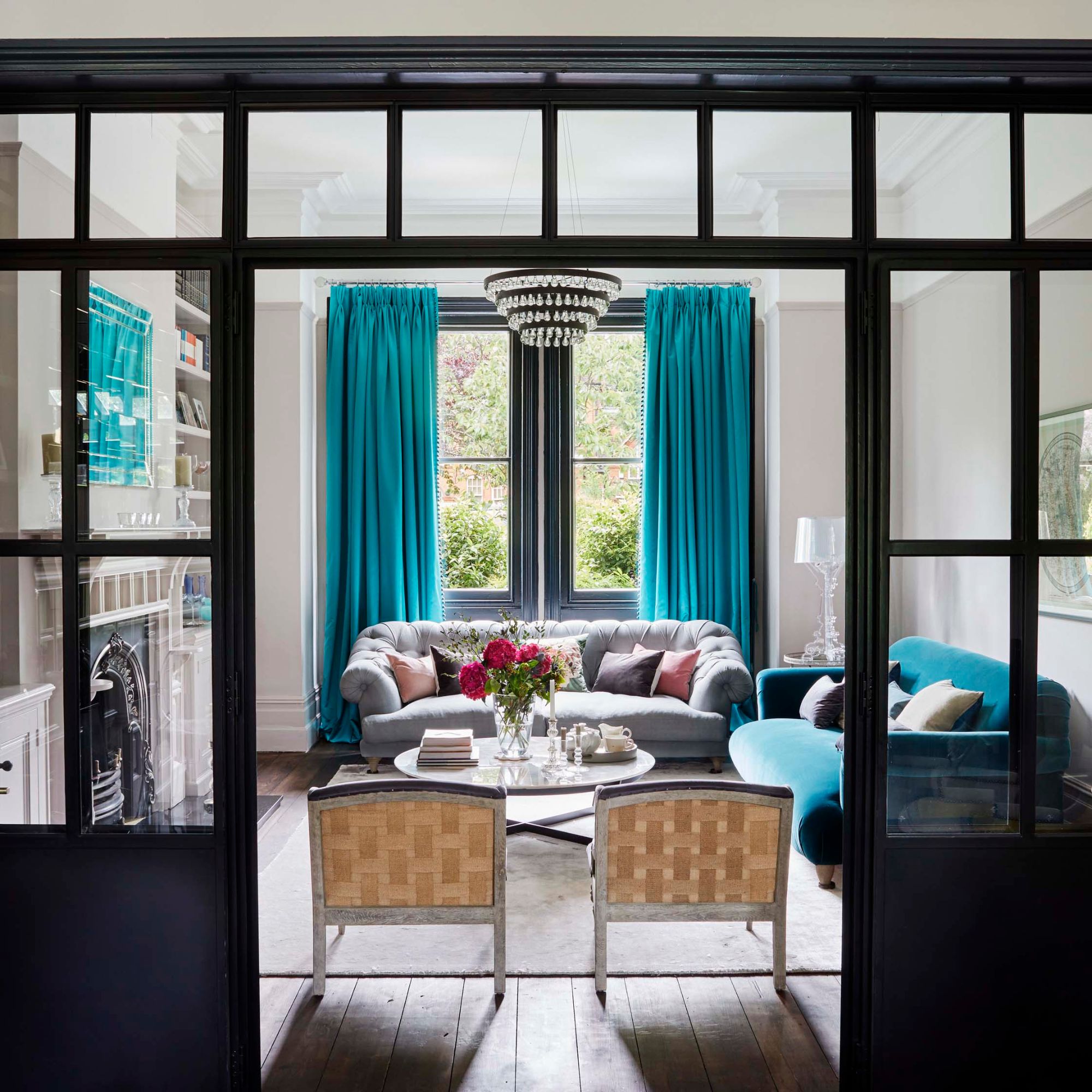
10. Overhead glazing
Introducing roof windows will enhance the bright and airy feel in your extension by pouring sunshine in from above. 'Design advances in slimline casements can ensure large glazing installations sit seamlessly in the ceiling,' says Laura from Adam Knibb Architects. 'Skylights will maximise light well in the right location.'
Rooflights can be placed strategically to highlight certain features within your extension – for instance, you could position them over your dining table or kitchen island to bathe each of these areas in natural light. Positioning rooflights at the back of your extension, close to the junction with the original house, will help channel light into the centre of your floorplan, too.
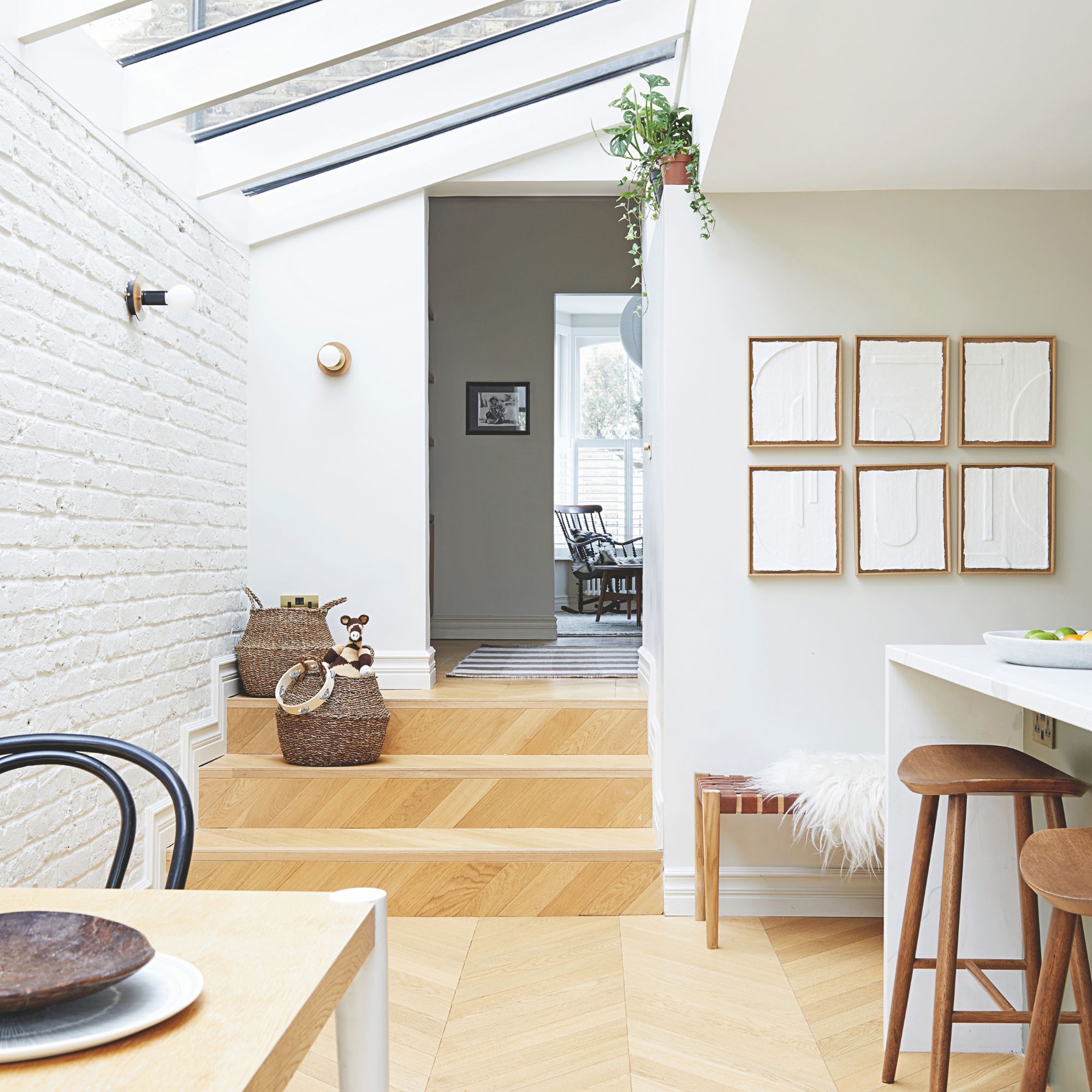
11. Green roof
A green roof is a feature best appreciated from above. If you’re building a large extension, windows on the upper levels of the house can end up looking down onto a vast expanse of roof space – a green roof or one that’s planted with wildflowers provides a much more scenic outlook. Plus, if the roof is planted with a thick growing layer of plants, it’ll help insulate the room below, too.
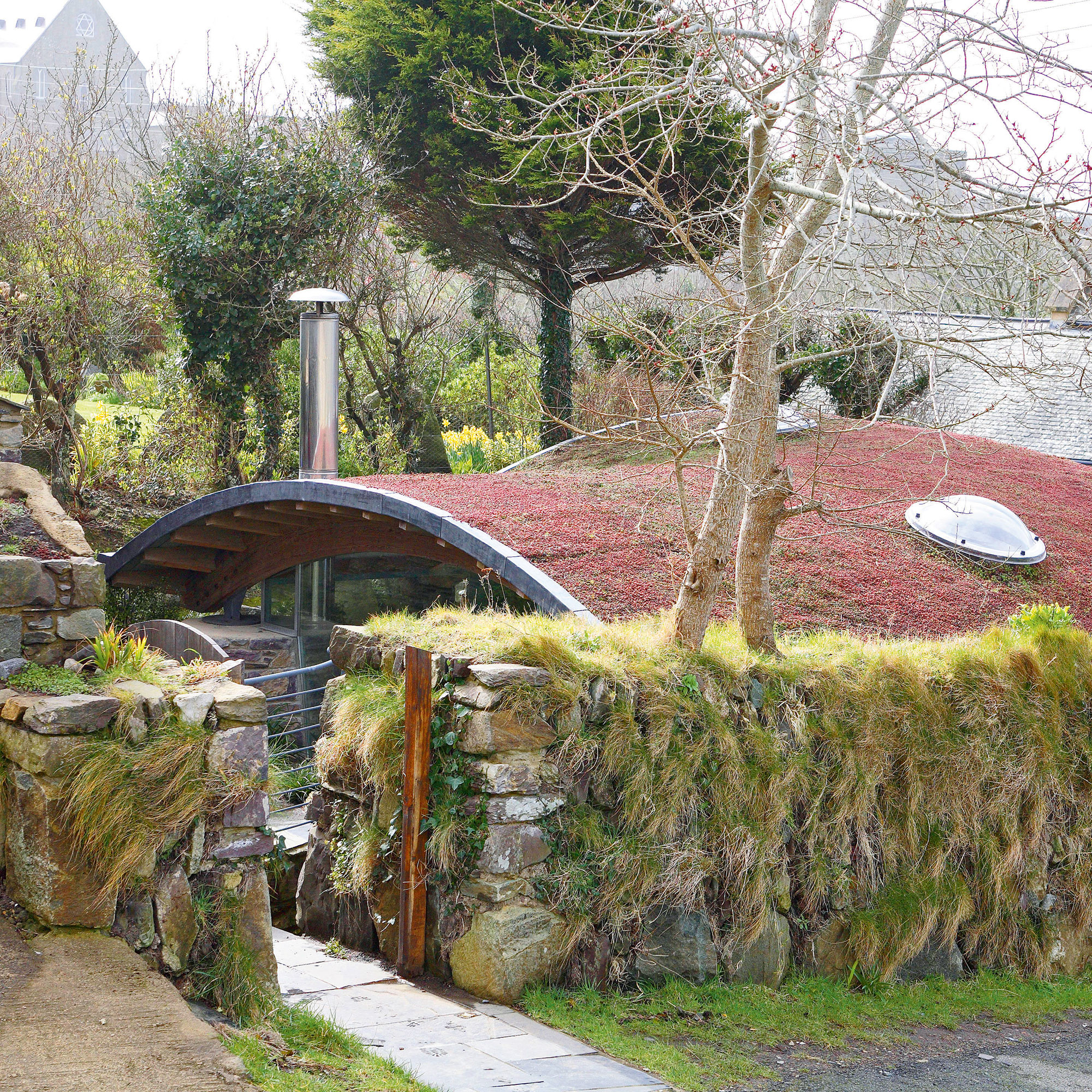
12. Internal courtyards
If you’re building a large extension, incorporating an internal courtyard can prevent the rear of the extension (where it meets the original house) from feeling gloomy and dull. The courtyard doesn’t need to be habitable – even a small outdoor area will be effective at bringing light into the centre of the floorplan. Planting the space with trees and shrubs will help bring nature into your home, too.
The only question now, is which features you will include in your extension project!

Rebecca Foster started her journalism career in Bangkok in 2013, where she worked on the in-house editorial team at a luxury homes magazine. Since then, Rebecca has contributed to numerous property and interiors titles in the UK and Southeast Asia. She re-located to London in 2015 to work at one of the country’s leading self-build and home renovation magazines. In 2017, she left her job to split her time between freelance journalism and teaching yoga.