Before and after: from dark impractical layout to super-sunny kitchen
Opening up a small, dark kitchen and an unused dining room has given the owners a bright, spacious family area
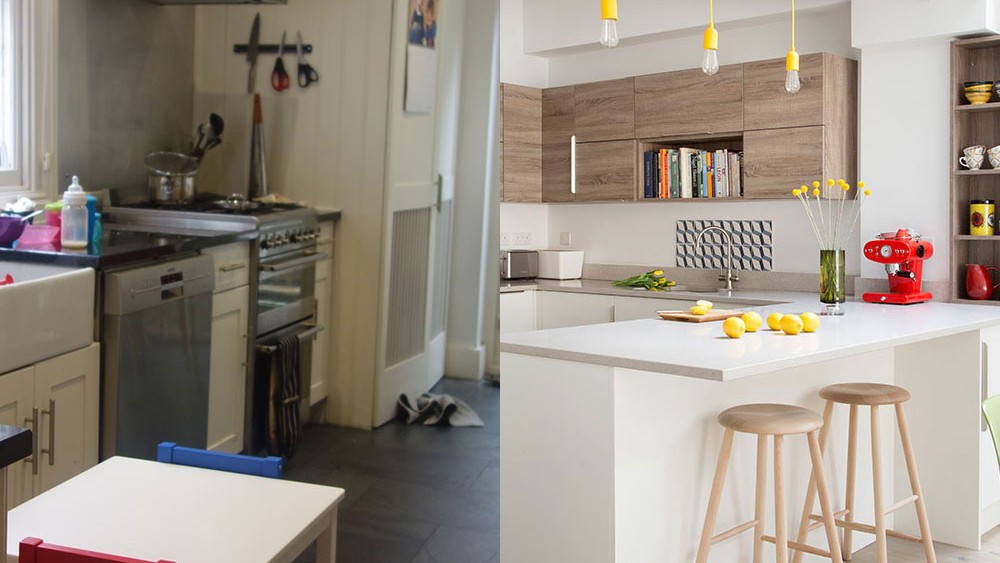
The owners of this north London property spent five years living in their house before they decided to update the kitchen. With two young children, they wanted to see how their needs would change before they committed to a big building project. One thing they were sure of was that the layout wasn't right. The narrow kitchen was at the rear of the house and there was an open-plan living room, which led into a dark central dining area. 'The space had become a dumping ground for toys and coats,' say the couple.
After hiring an architect, the pair made a start on the renovations. The biggest challenge was how to reconfigure the middle of the house. 'The wall between the front living room and the dining room had been removed by the previous owners, so we reinstated it to create a "grown-up" lounge,' say the couple. 'We then allocated the darkest space for a downstairs cloakroom and storage.'
When it came to the kitchen layout, the owners moved the cooking zone against the wall. They also decided to start with high units, moving lower with the peninsula, dining table and sofa, for a pleasing sight line.
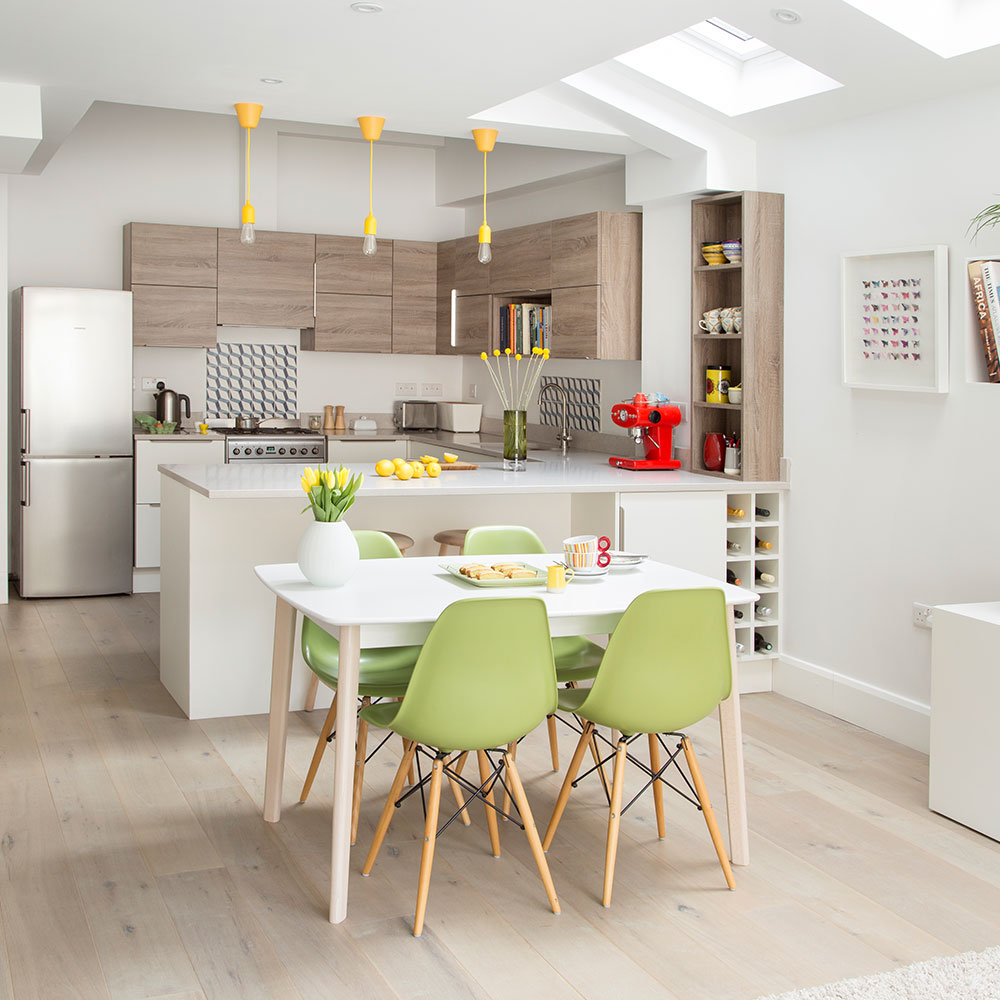
Building a small side return extension has added width to the space and four Velux windows in this newer part of the building, plus sliding glass doors, allow the light to flood in.
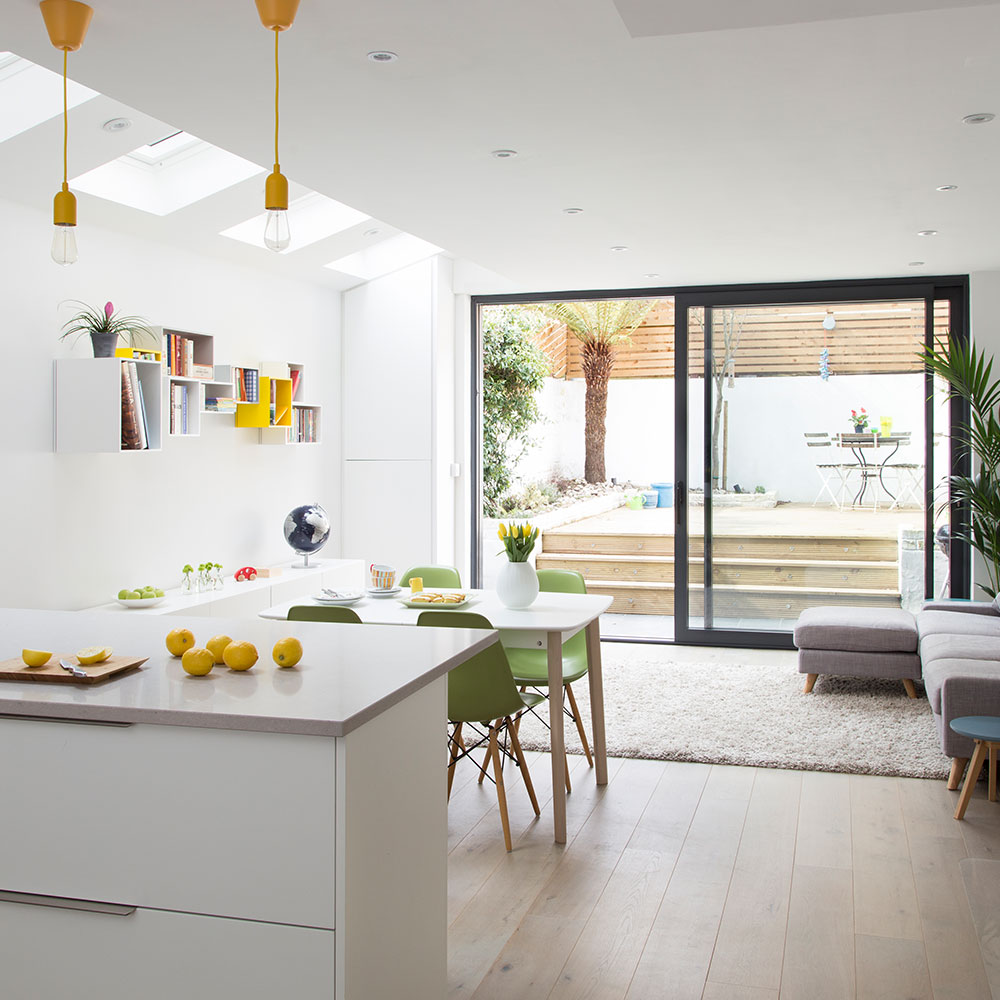
Despite searching for kitchen units at several of the big retailers, the couple found very few options they liked. 'We wanted a matt finish and were aiming for a relaxed feel, rather than anything too sleek or stark,' they say. In the end, the pair found just what they were searching for at a company called Mereway. To add a sense of fun, three yellow pendant have been positioned above the island, which play along nicely with the sunshine theme.
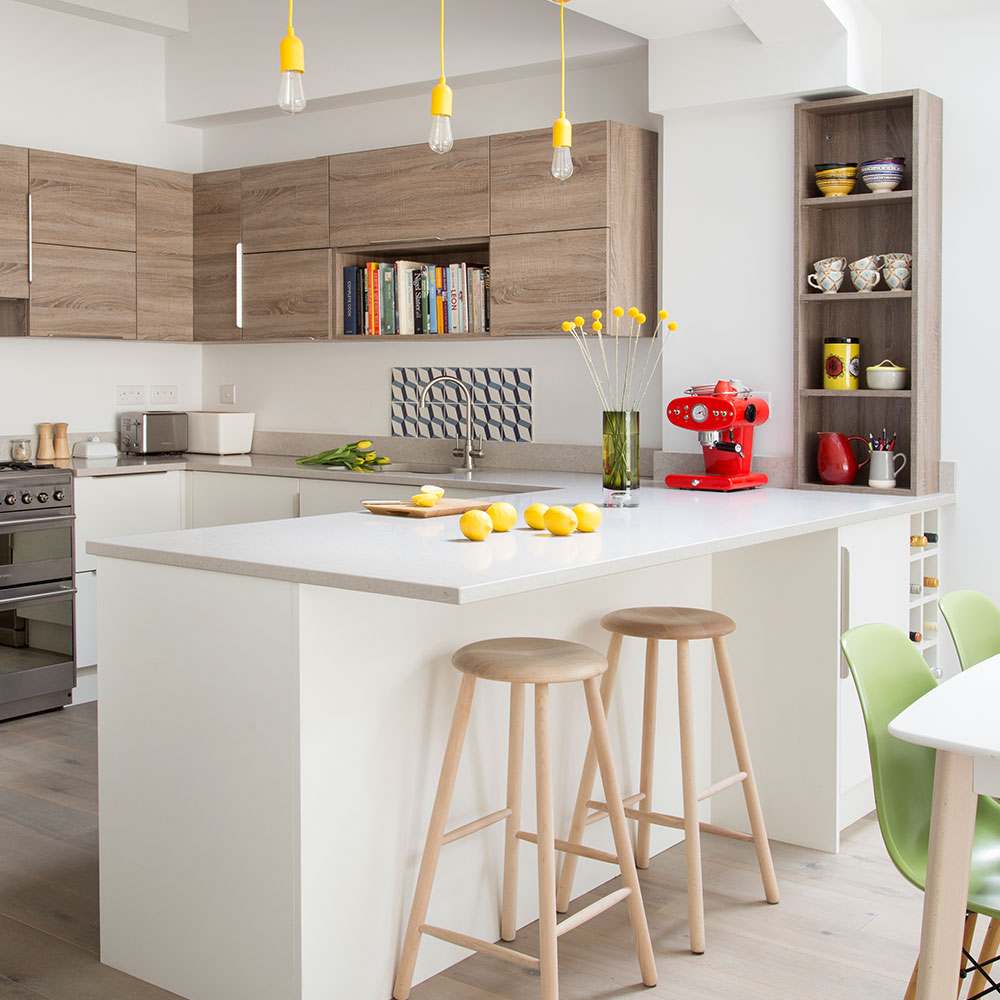
Rather than buying new appliances the owners re-used what they had. But it wasn't purely a financial decision. 'Our dishwasher and fridge-freezer were fairly new, and we didn't want everything to look shiny, new and modern,' they explain. 'It was important to achieve a homely feel.'
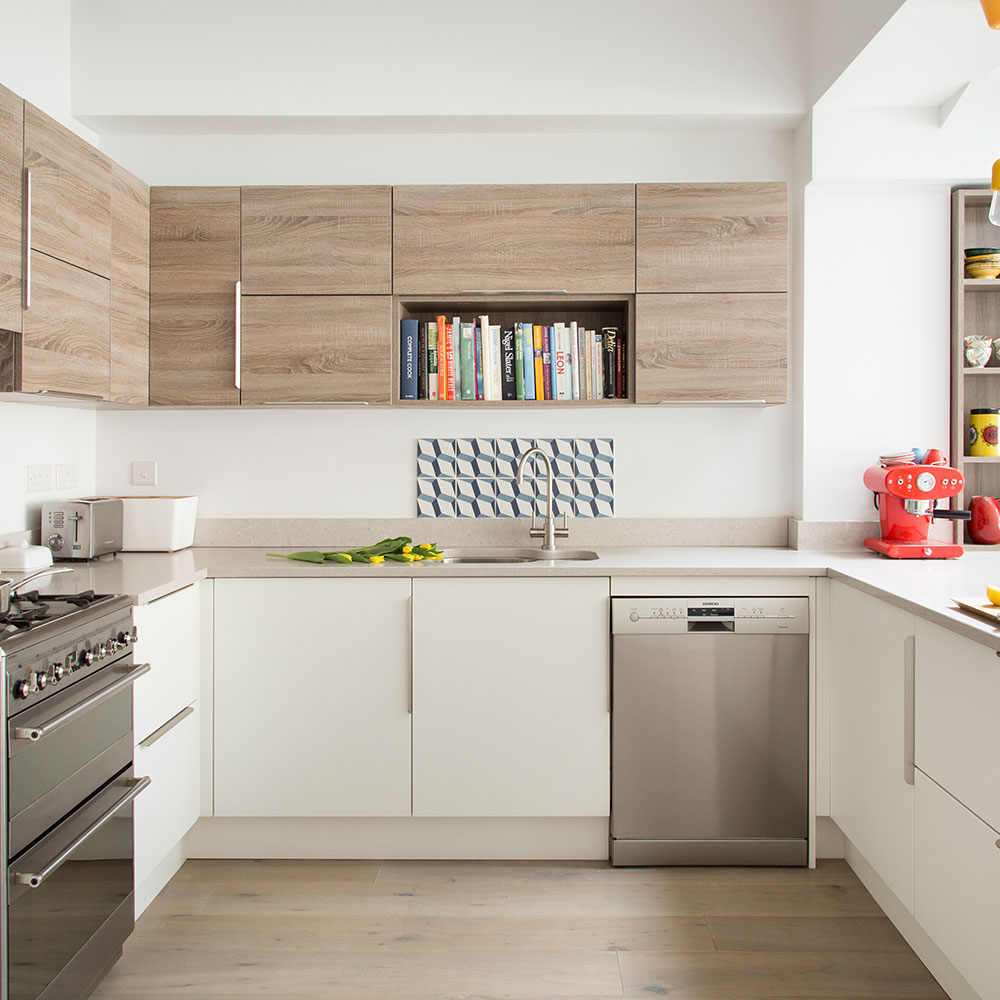
The couple also reused their old dining chairs, as they still fit in perfectly and add a fantastic hit of colour. Along the wall runs a handy storage unit that doubles as a side table. Above, cool cube shelving keeps favourite reads out of younger hands, while lending an artistic feel to the space.
Sign up to our newsletter for style inspiration, real homes, project and garden advice and shopping know-how
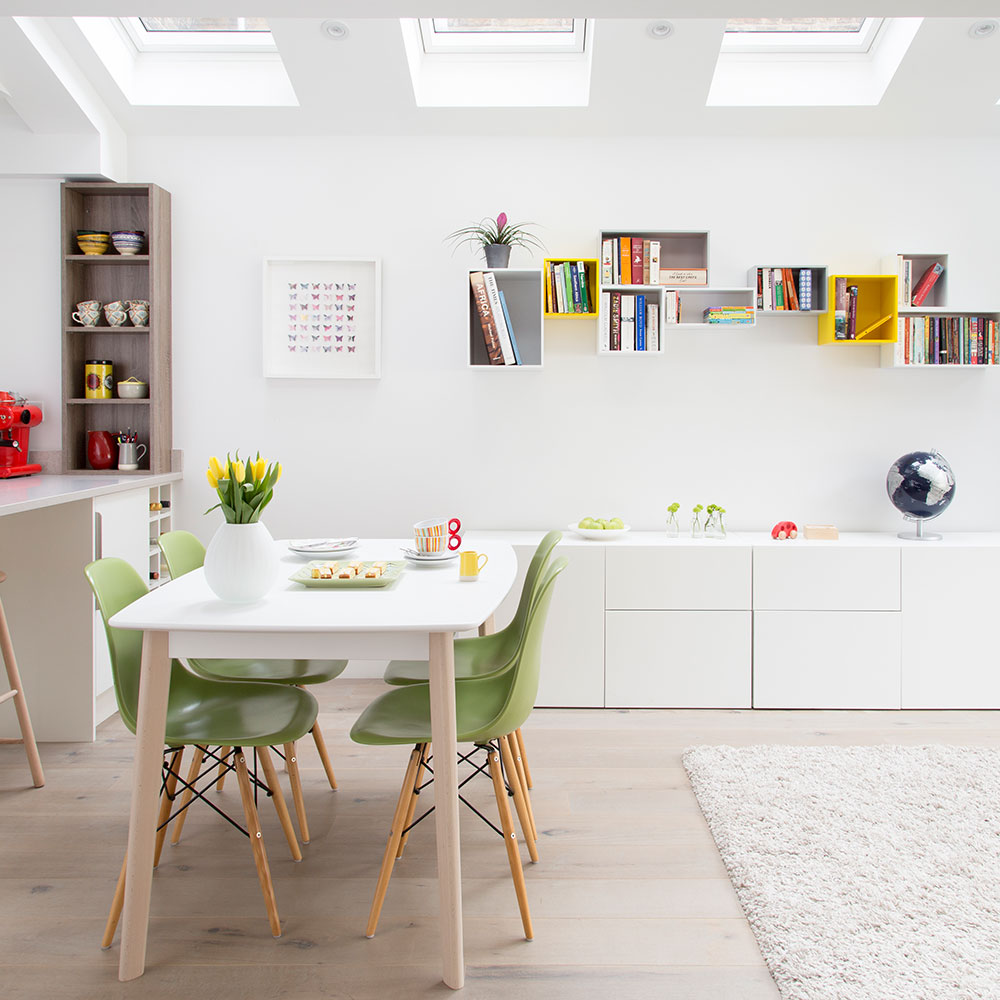
Geometric tiles have been used on both splashbacks, behind the sink and oven. 'These tiles feature our favourite things - colour and mid-century style,' say the owners.
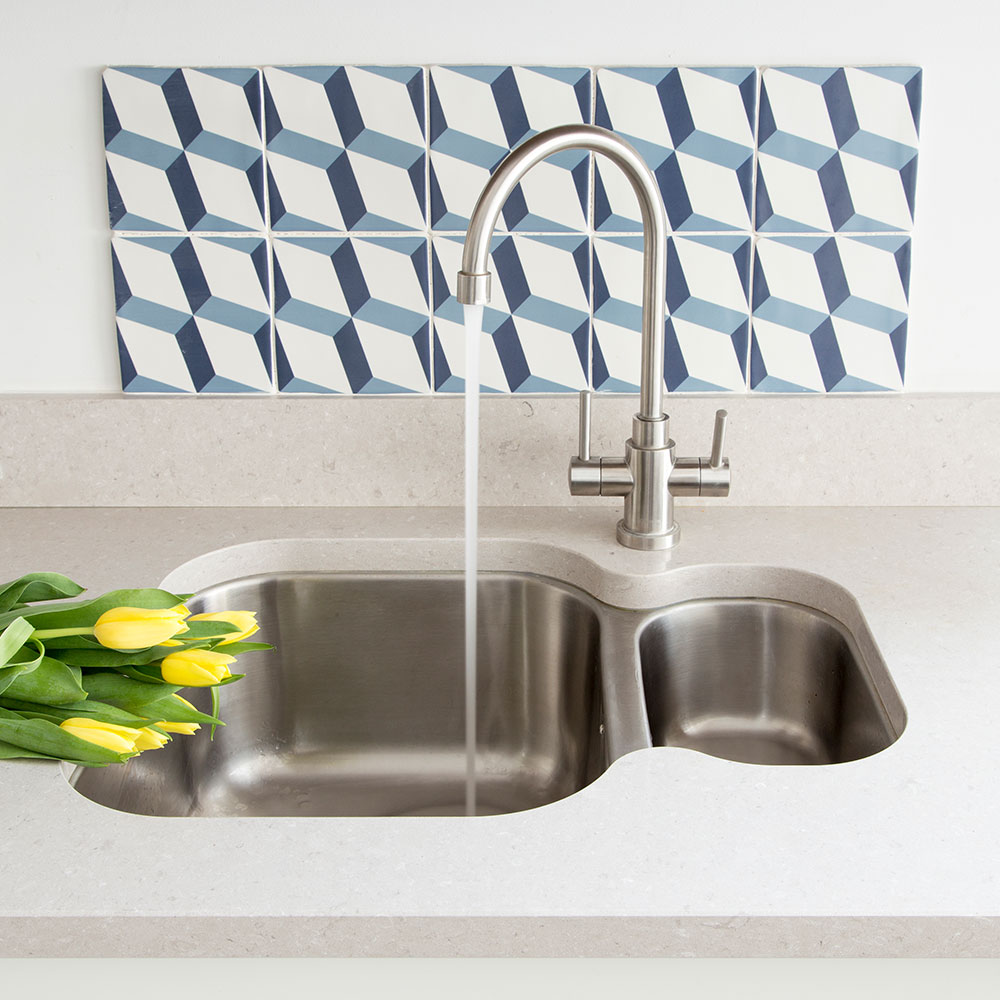
Having moved out for three months during the worst of the building work, the couple returned to a house that was still in a complete state. 'It had no rear and we could only use two bedrooms and a bathroom, all of them crammed with furniture and things from downstairs,' they say. 'For two months, we were also without a kitchen and managed by doing most of the cooking on the barbecue.'
However, it was all worth it, say the owners. 'We no longer have wasted space and enjoy constant light beaming into the centre of the house. We now have the perfect living and entertaining space, and are so pleased with our sunny kitchen.'
Get the look
Buy now: 600mm matt base unit, Cucina Collection, £348, Mereway
Buy now: Divinity White quartz worksurface, £450 per m, Jetstone
Buy now: Avalon 1.5 undermount basin, £143; Caple Casper single lever tap, £119; both Alaris
Buy now: Geometric midnight blue tiles, £3.83 per tile, Terrazzo Tiles
Buy now: RangerFloor Wyre Oak flooring, £53.99 per sq m, The Floor Shop
Buy now: Nordlux Funk yellow pendant kit, £31.80 each, Sparks Direct
Buy now: Calligaris cream rectangular extending table, £601, Design Icons
Buy now: Ducelle chairs, £135 each, and Oslo sofa, £690, both Bluesuntree
Buy now: Besta storage combination, £250, Ikea
Buy now: Cube shelves, from £20.15, Cubit
Buy now: Slumber rug, from £49.99, Dunelm
This kitchen originally appeared in Style at Home, April 2017