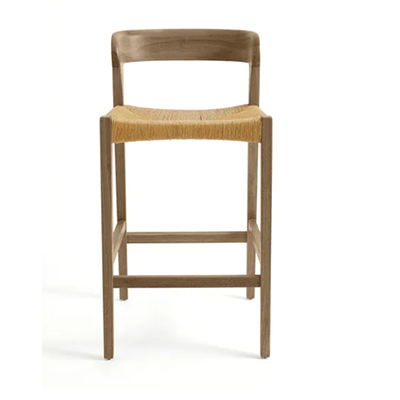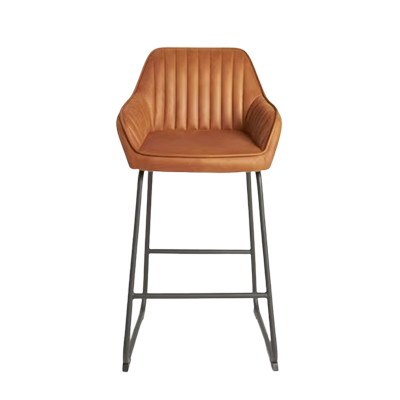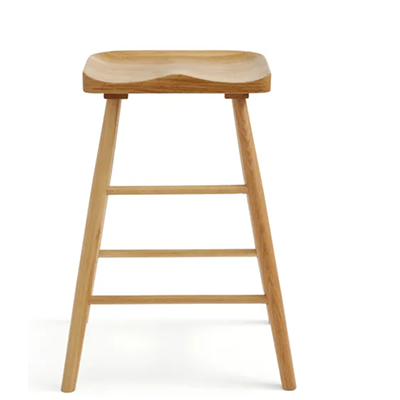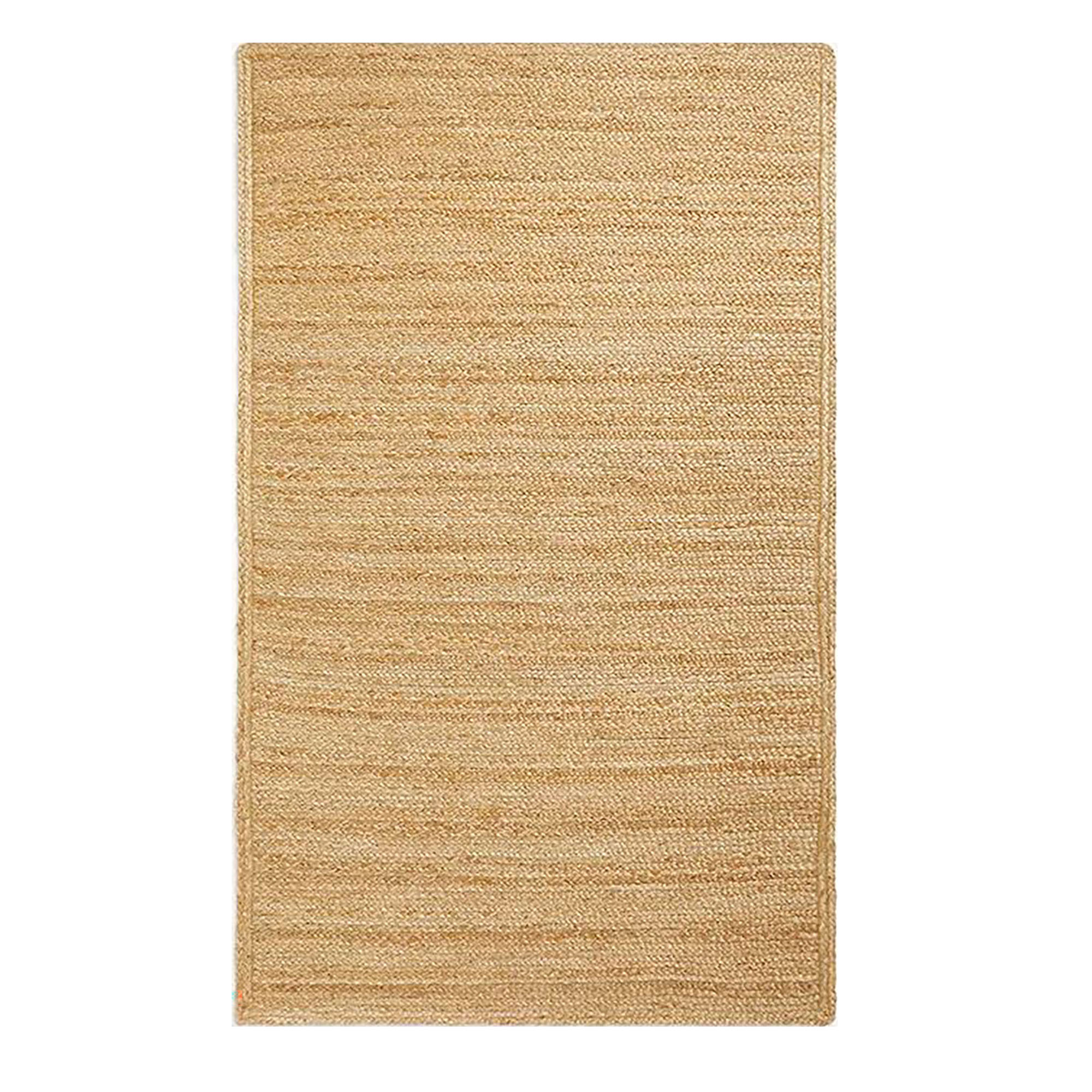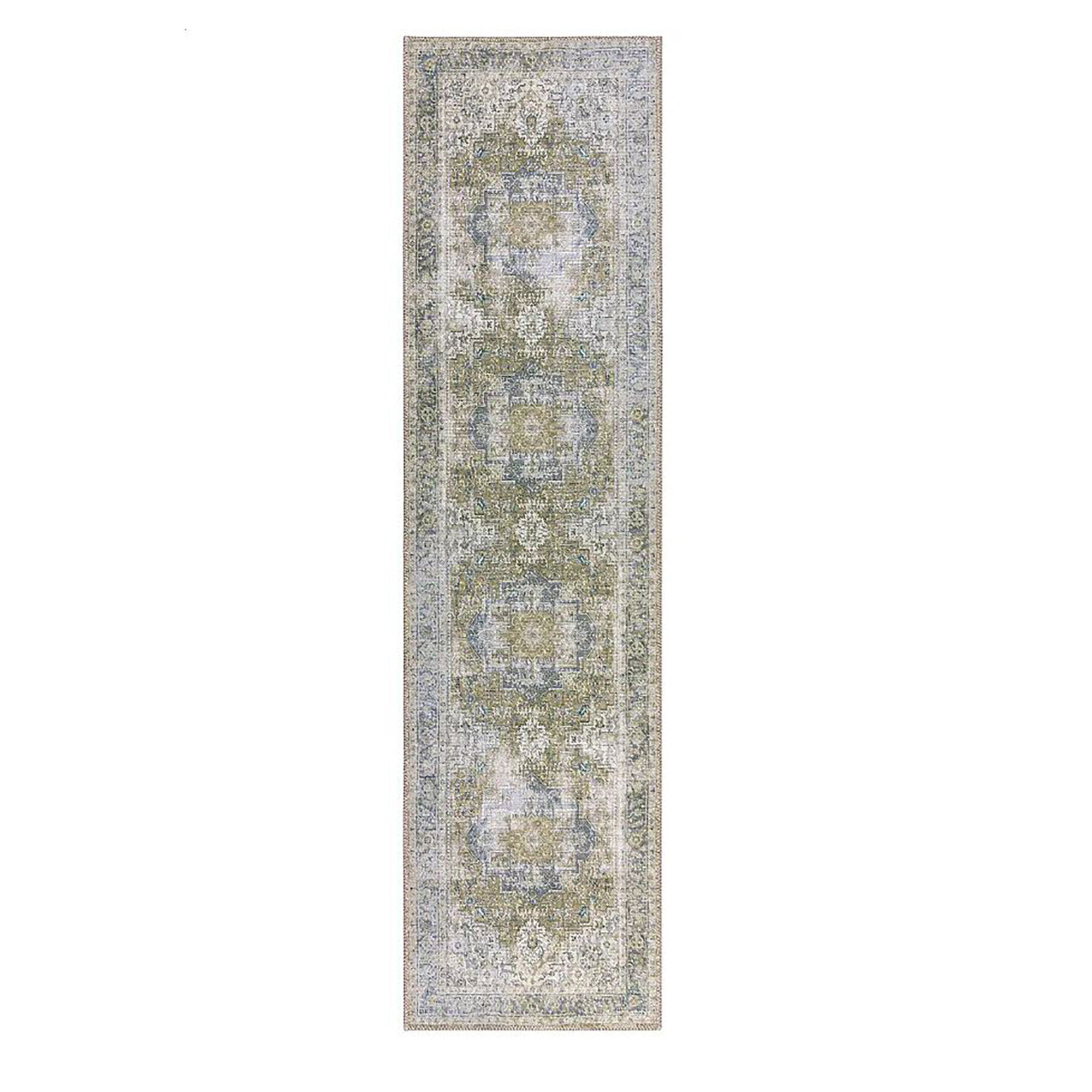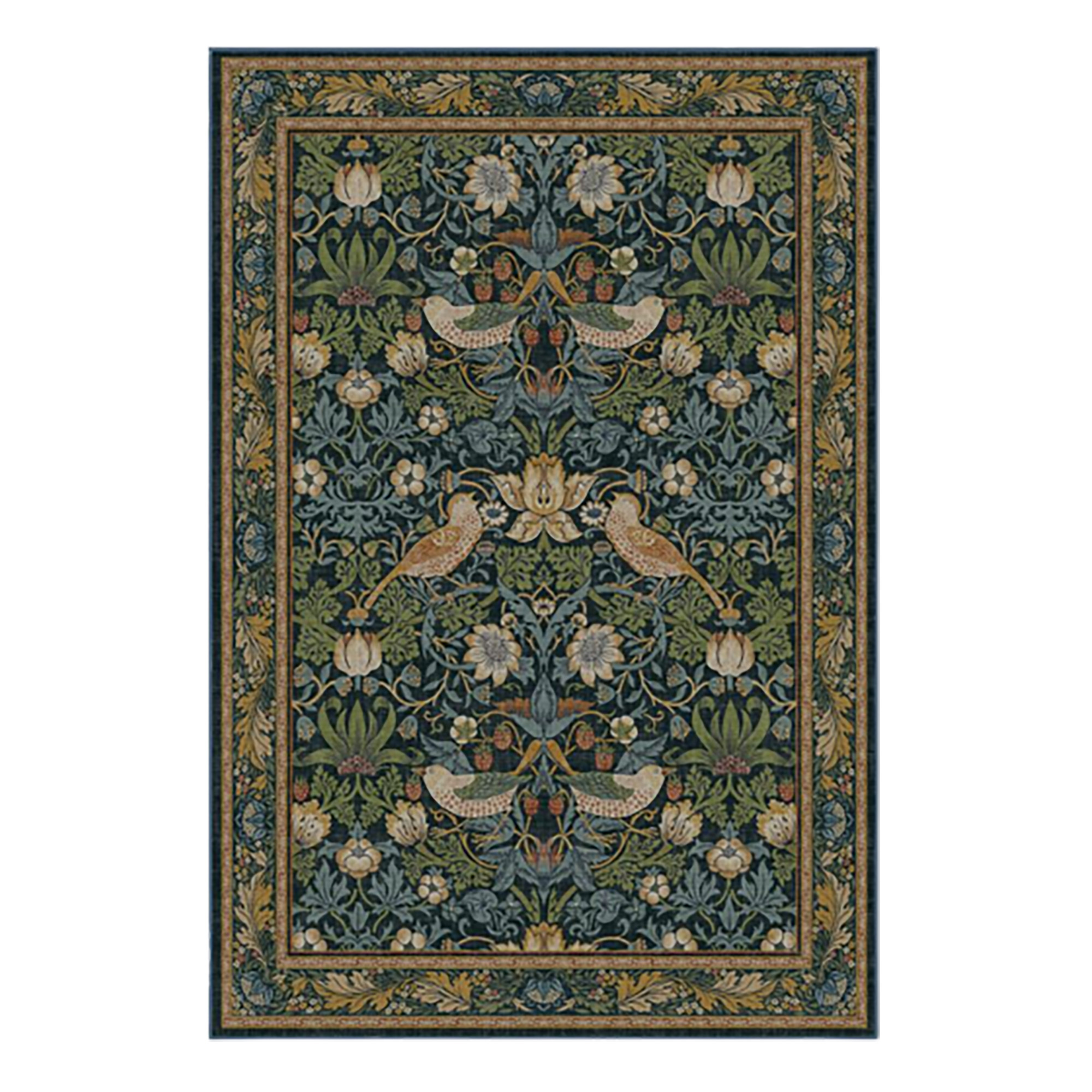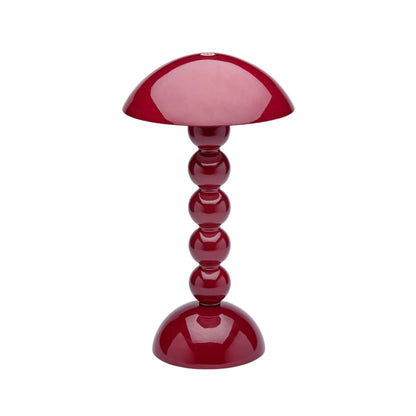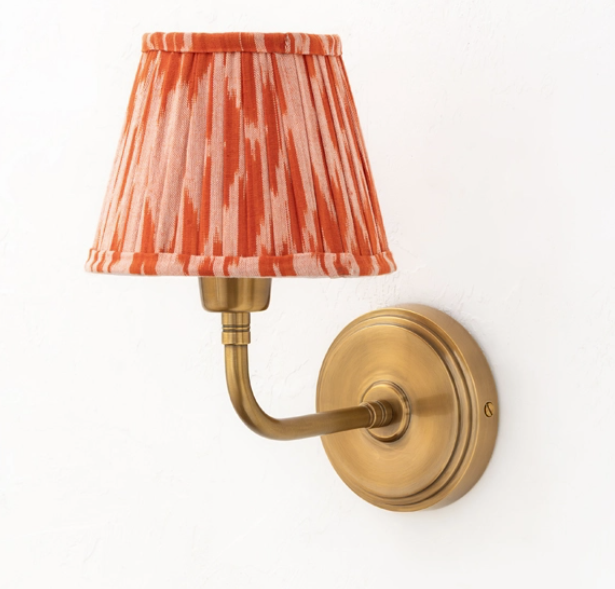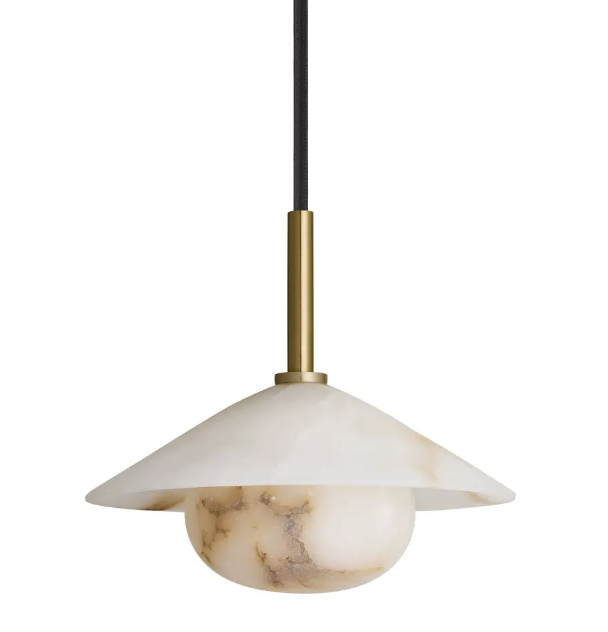Open plan kitchens aren't always the best layout – these 5 design tips will make an open space feel more defined
These design considerations will make your kitchen work harder

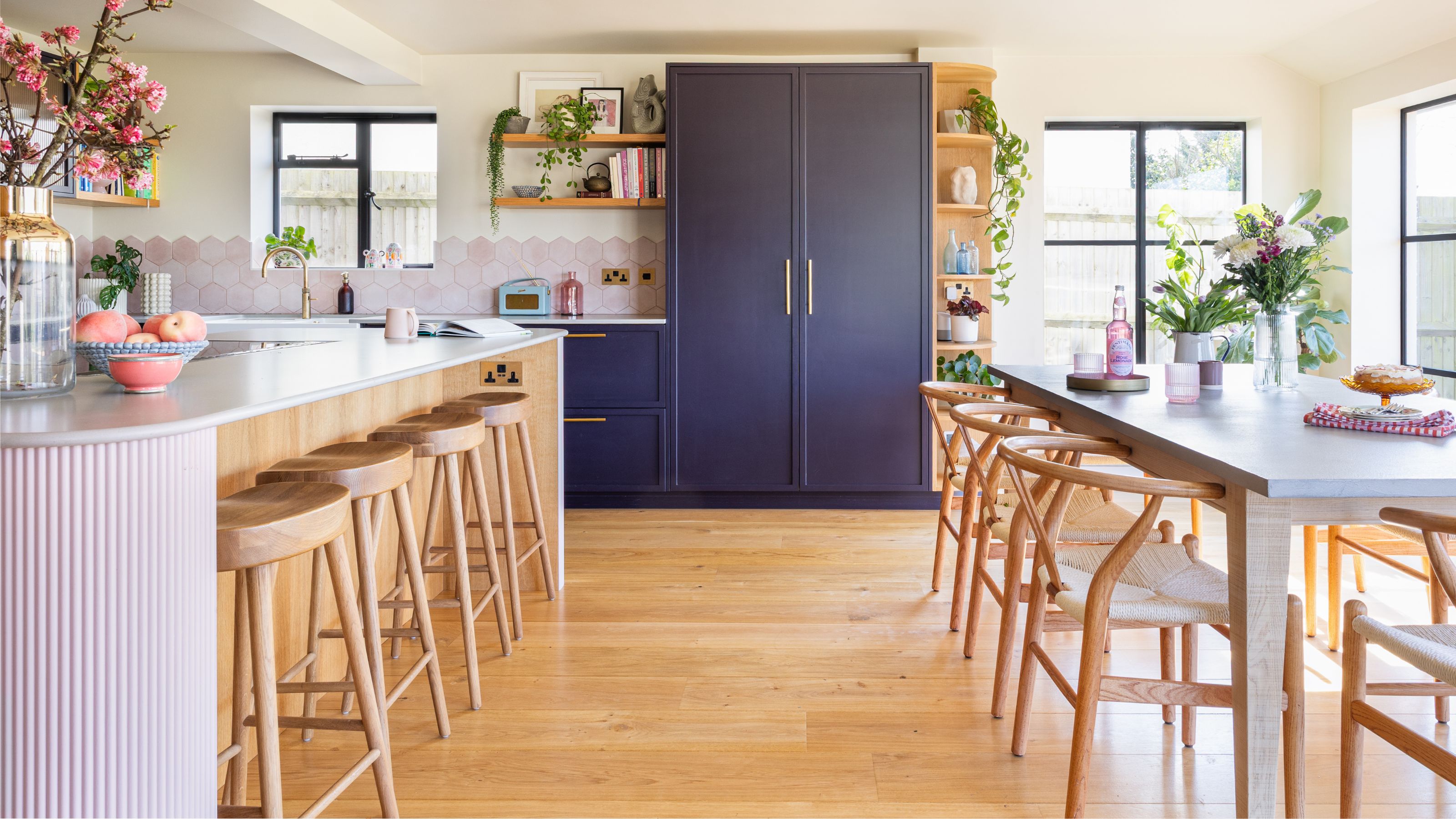
An open plan kitchen is one of the most popular kitchen layouts for good reason - it's sociable, inviting and creates a go-to hub for the home; however, it can also feel disjointed, chaotic and undefined.
A kitchen layout is the most crucial element of creating a space that works hard for you and your family. While open plan kitchen ideas have many perks, with so many different zones for cooking, dining and relaxing, it takes work to make sure that these areas are symbiotic.
Particularly as we head into the hosting season, it's even more important to get this layout right. Ensuring you have defined areas for relaxed dining, more formal hosting, and, of course, cooking, will mean that your kitchen works harder for you, without causing any frustration.
1. Use seating smartly
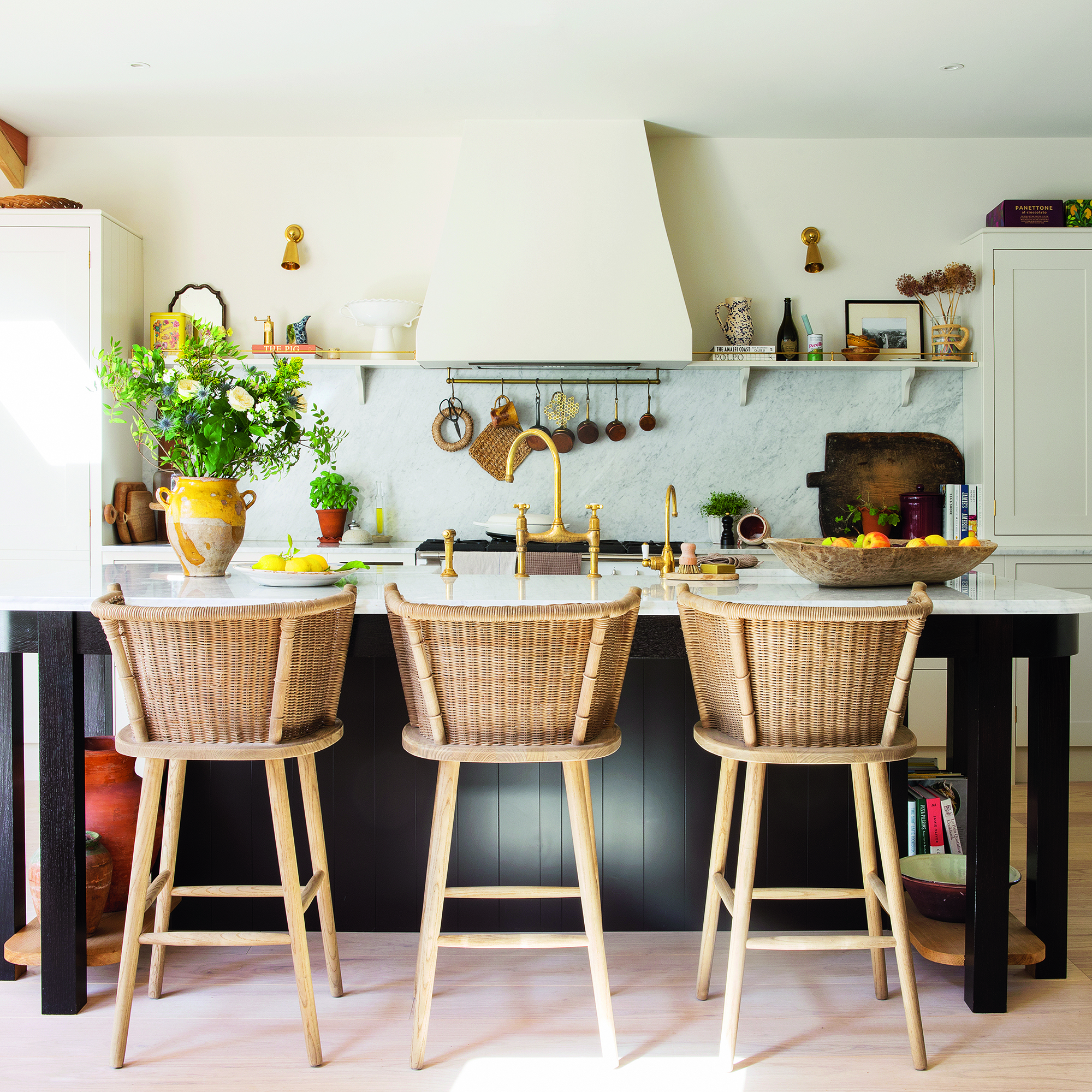
Seating is one of the biggest components of an open plan kitchen, and there are usually different types of seating in order to fulfil the different roles that an open space takes on.
In this kitchen above, it highlights how facing the kitchen island stools inwards helps to create a cooking zone, separate to the rest of the room.
'Thoughtful furniture layouts can bring structure and intimacy to large, open spaces. Elements such as an island, dining table or the back of a sofa create a natural sense of division between zones,' explains William Durrant, owner of Herringbone House.
2. Layer rugs to zone spaces
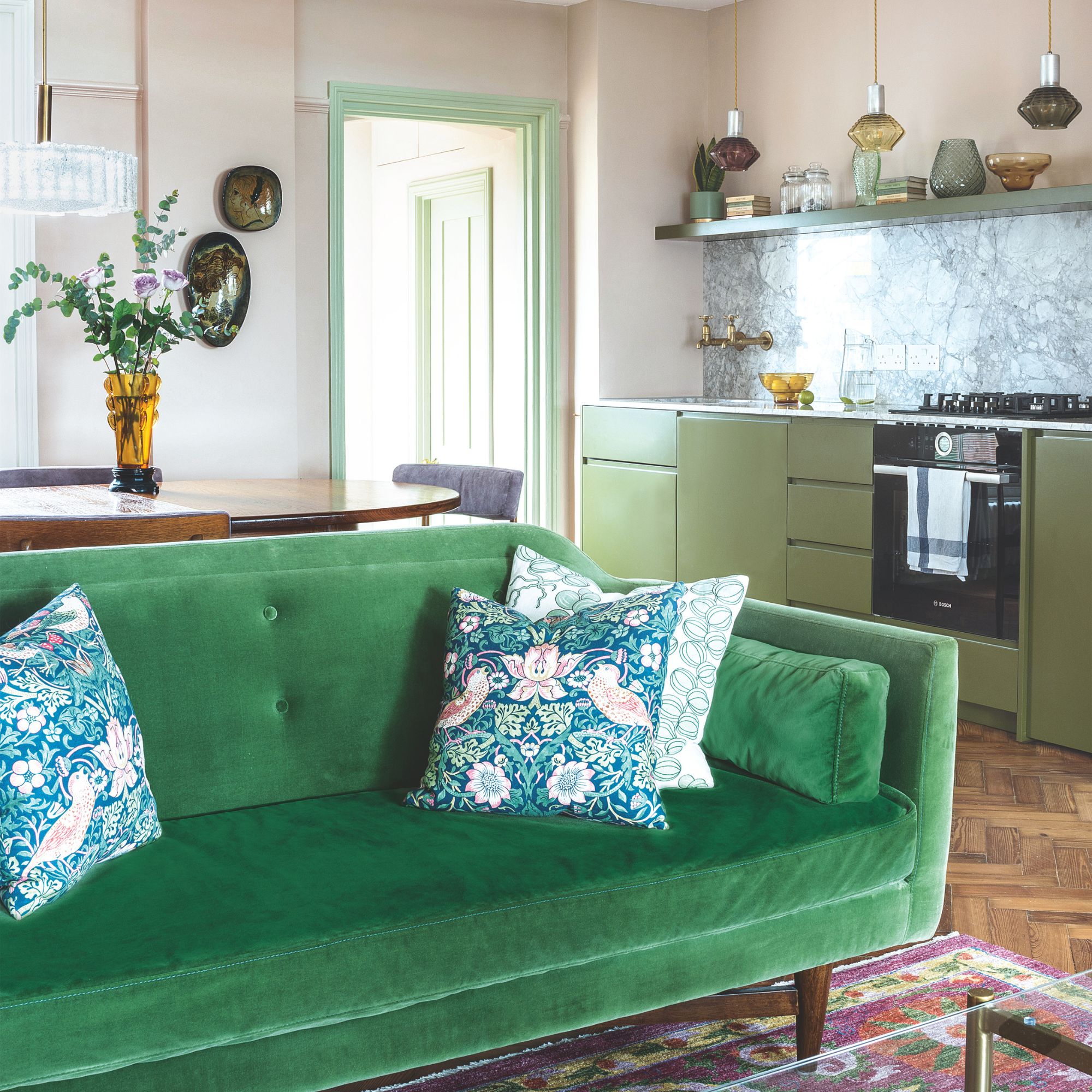
It isn't just about the big pieces of furniture in an open plan kitchen. As this space places living at the same importance as cooking and dining, soft furnishings are essential - and can be used to define a layout.
Sign up to our newsletter for style inspiration, real homes, project and garden advice and shopping know-how
'Introducing a large area rug is essential in 'grounding' separate furniture pieces, which otherwise might look lost within the open plan. Don't be afraid to mix rugs - a practical, jute rug under a dining table won't compete with a soft, vintage rug placed under your sitting zone. They are both needed to create that carefully curated feeling,' William Durrant adds.
Adding natural textures through your kitchen rug ideas is also a clever way of adding softness to a stark scheme. Kitchens can sometimes feel cold thanks to hard surfaces, but adding a rug will instantly add a cosy feel.
3. Create closed-off zones
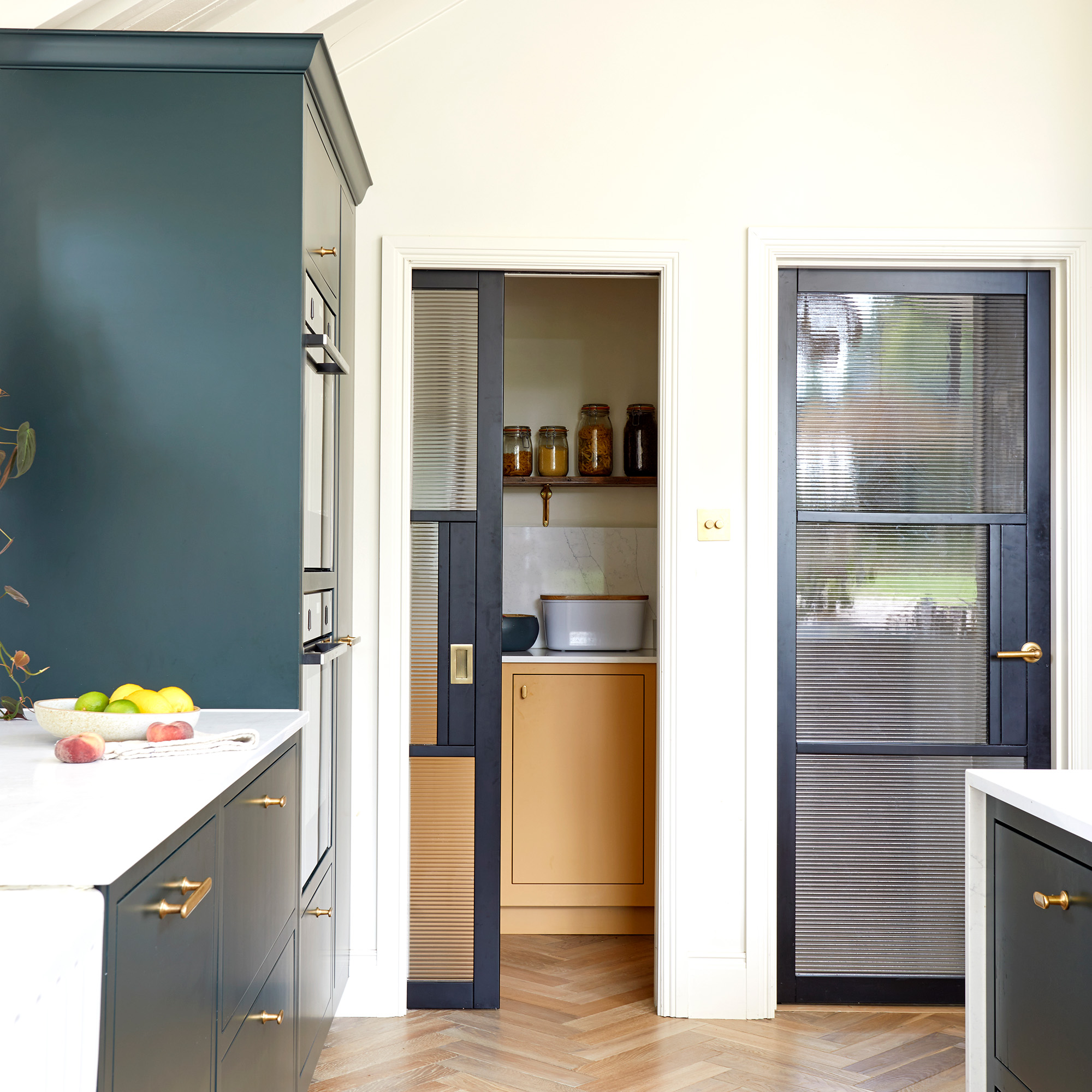
Just because a kitchen is open plan, it doesn't mean you can't create mini-rooms within it. Keeping the core parts of your kitchen open will contribute to a spacious and sociable environment, but if you want it to be clutter-free, then keeping some things hidden behind closed doors is best.
Opting for a closed-off utility room or pantry ideas allows you to keep the mess behind closed doors, helping to define the other parts of the kitchen for other uses. A clever trick is to opt for a frosted glass door or a pocket door to make the separate space fly under the radar.
4. Play with lighting
Don't underestimate the power of ambience. Lighting sets the scene in so many spaces, particularly as we venture into the darker months, and it's a subtle technique for defining an open plan kitchen.
'When planning out kitchen lighting, think about scenes and moods you are trying to create - task and ambient lighting should be connected to separate, preferably dimmable switches, to allow flexibility,' William advises.
Layering task lighting with larger light sources, such as pendants over an island or spotlights, will make your lighting much more adaptable for different moods and purposes. Turn to under-cabinet plinth lighting to illuminate your floors when hosting and shop for portable kitchen lamps to move to the area in the kitchen you need it the most.
5. Use cabinetry cleverly

'Cabinetry design can also help to anchor the cooking zone,' explains Richard Davonport, managing director at Davonport.
Within an open plan kitchen, the placement of a kitchen island can help to bridge the gap between a living or dining space and the cooking area.
'A statement island or peninsular unit creates a focal point, defining the kitchen’s footprint and providing an informal divide between work and social areas. The most successful open-plan schemes feel connected but not identical. A consistent palette of materials, finishes and hardware keeps everything visually linked, while thoughtful detailing ensures each zone has its own sense of purpose,' Richard concludes.
An open plan kitchen can be an amazingly useful layout, but it doesn't work for everyone. If you love hosting and have a bustling family home where a hub is needed, then open plan is a great option. If you prefer to keep your rooms separate and value a dedicated living space for switching off, a galley kitchen idea and layout might suit your home more.

After starting out her journey at Future as a Features Editor on Top Ten Reviews, Holly is now a Content Editor at Ideal Home, writing about the best interior ideas and news. At Top Ten Reviews, she focussed on TikTok viral cleaning hacks as well as how to take care of investment purchases such as lawn mowers, washing machines and vacuum cleaners. Prior to this, Holly was apart of the editorial team at Howdens which sparked her interest in interior design, and more specifically, kitchens (Shaker is her favourite!).
