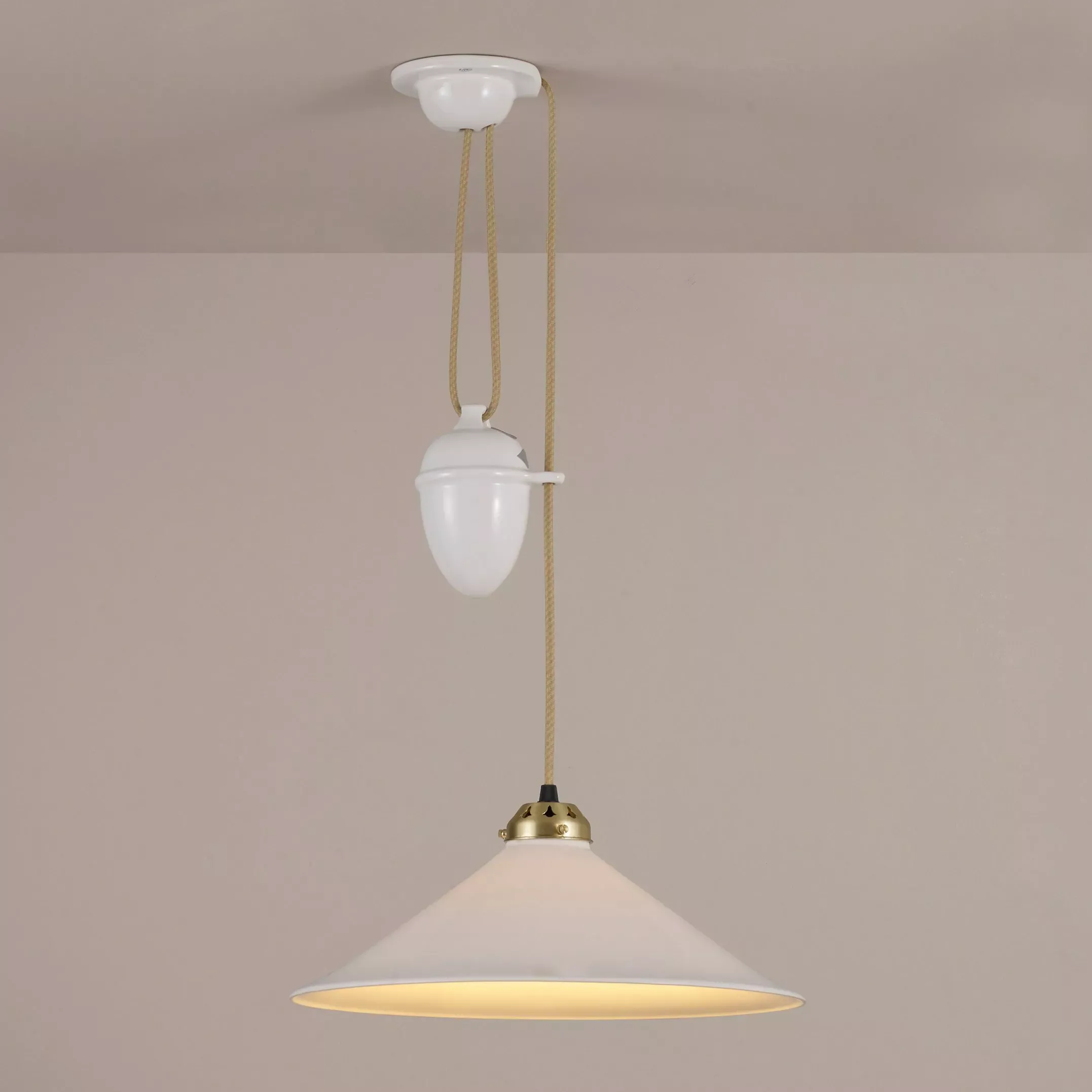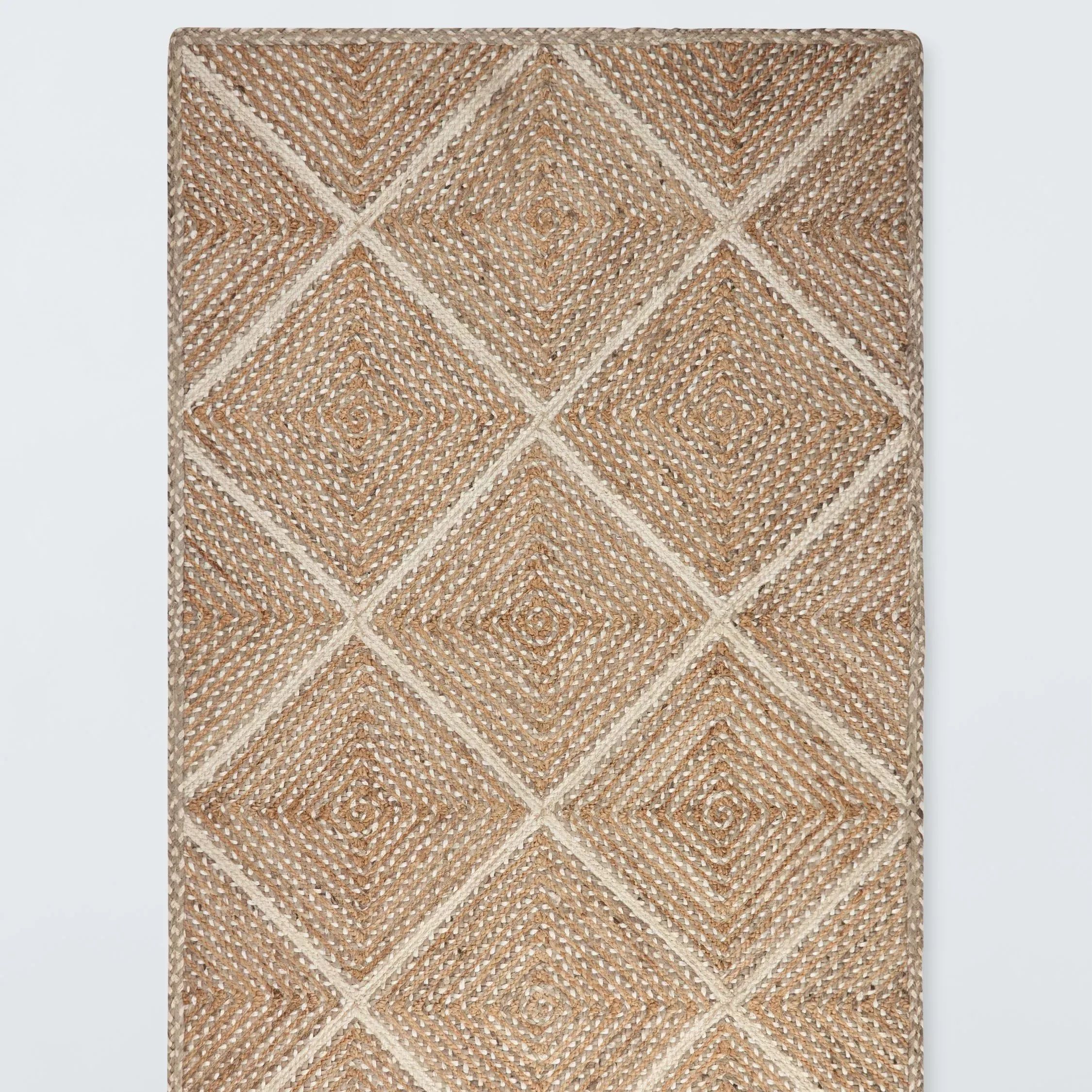Attention to detail saved this renovation project – transforming the compact, dark galley kitchen into a warm and welcoming space
Meticulously designed with practicality in mind

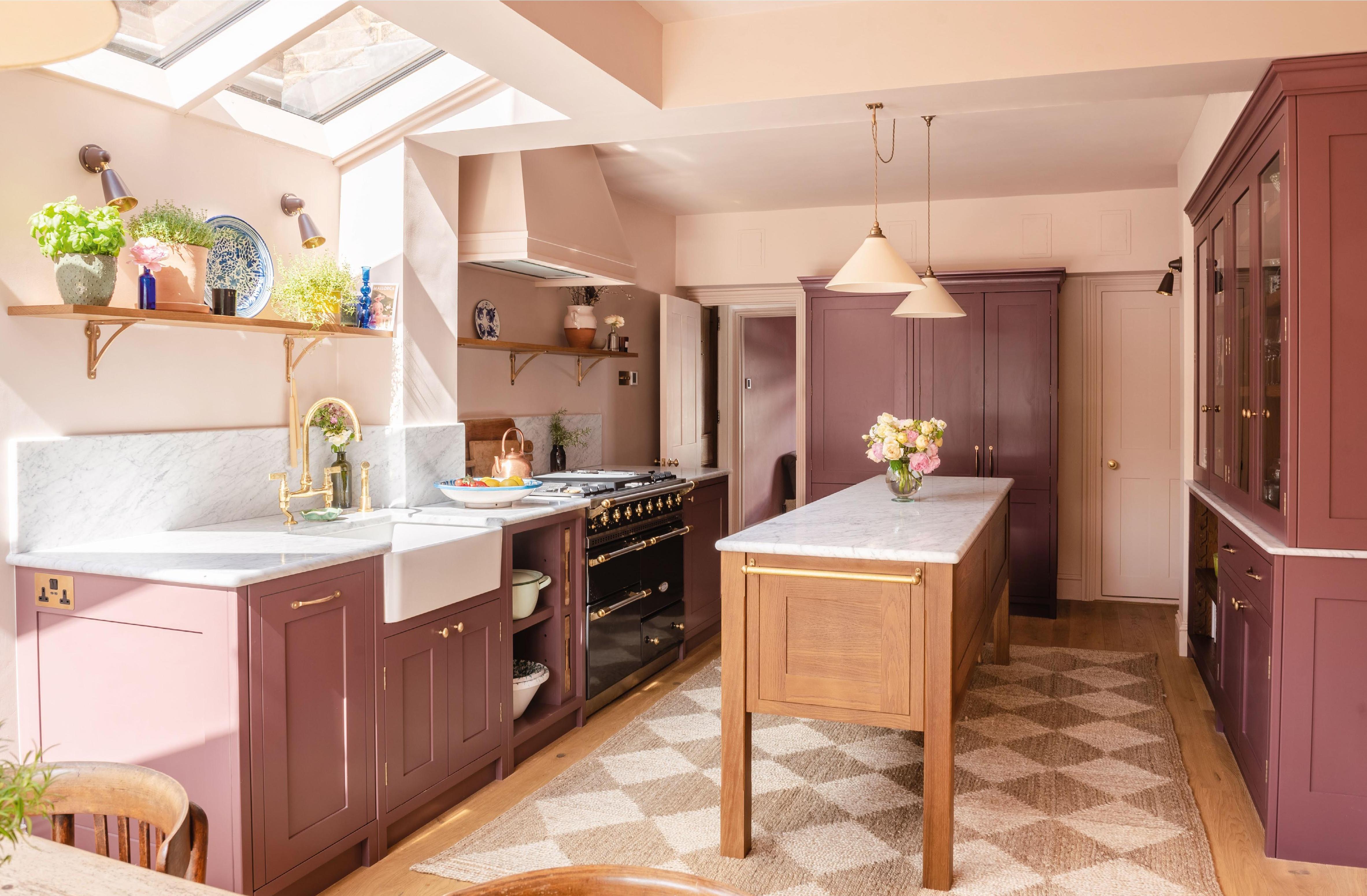
Sign up to our newsletter for style inspiration, real homes, project and garden advice and shopping know-how
You are now subscribed
Your newsletter sign-up was successful
Having lived in their existing kitchen for nearly a decade, Hannah and her husband Toby were in desperate need of a kitchen renovation.
‘When we first moved in, we didn’t have the time or the money to renovate, but after ten years of saving, the galley kitchen was starting to struggle,' explains Hannah. ‘We were in real need of a kitchen renovation.'
'It was really small with a leaky stable door that let in slugs. The range cooker was failing; only the grill-oven part worked, and they no longer made replacement parts. I became very adept at cooking – I was able to rotate an entire Christmas dinner through that one section of the range.’
Hannah and Toby built a side return with a glazed roof and knocked down the wall between the kitchen and dining room to create a larger kitchen and then hired to Herringbone House to help design the kitchen with cabinetry, larders and a butcher’s block-style freestanding island.
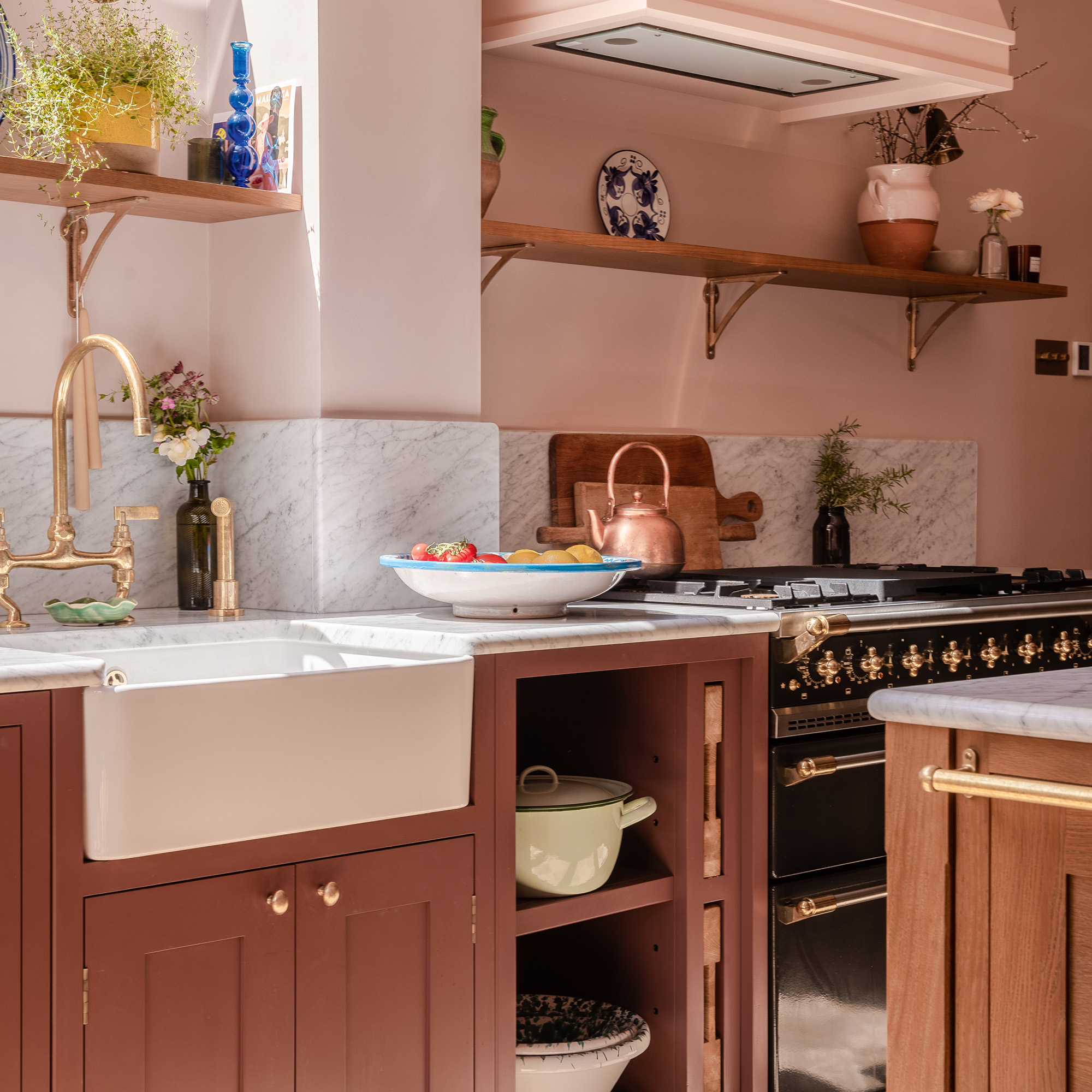
Determining the priorities
For Hannah, the main aim of her kitchen renovation was always clear: ‘I wanted to accommodate the biggest dining room table I could. I love cooking, especially when we have family and friends over, so I needed a table large enough for everyone to gather around.’
During the day, however, the table has another life, serving as the base for Hannah’s aptly named food and lifestyle PR company, The Dining Room. ‘The kitchen is my home office as well as where we cook, eat and spend time together as a family,’ she explains.
By extending into the side return and combining the kitchen and dining room, the family now have a generous open-plan kitchen-diner with space to work, cook and entertain.
Sign up to our newsletter for style inspiration, real homes, project and garden advice and shopping know-how
The leaky stable door was traded for bespoke French doors. ‘They are as wide as we could get them and they don’t have any glazing bars down the middle, to maximise the light.’
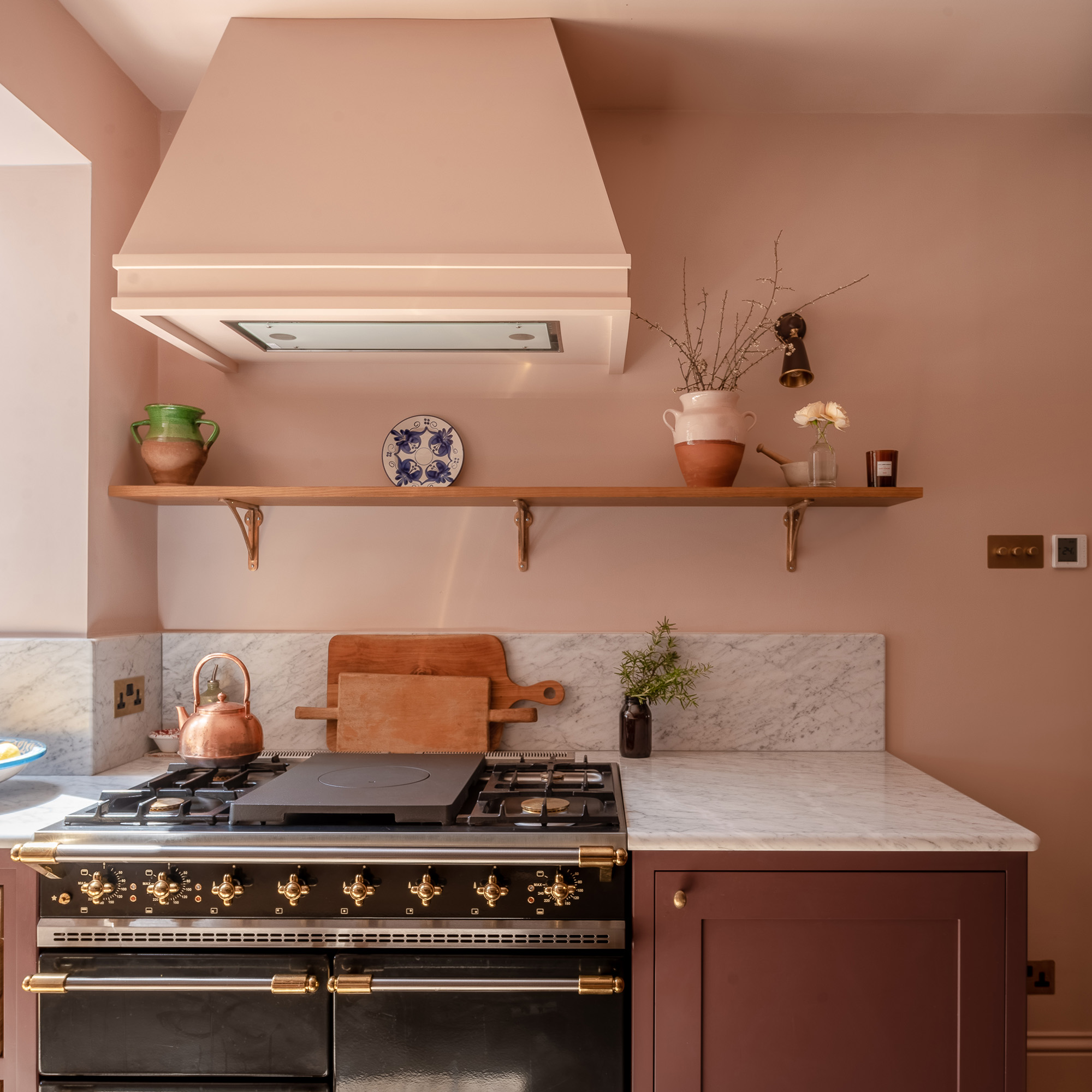
Overcoming a potential disaster
‘When James from kitchen designers Herringbone House came to do the final measurements, just before the cabinetry went to the workshop, he walked into the room and went grey,’ says Hannah.
The architect had miscalculated the size of the supporting steel that runs vertically between the range cooker and sink.
‘It was about six inches bigger than planned and meant an overnight reconfiguration of the entire unit run, including dropping the double dishwasher and integrated bins.’
This was a little disappointing, as Hannah had meticulously planned each element of the room to ensure that every single item had its own place. However, this feeling was overshadowed by the relief that it had been caught just before the cabinetry was built.
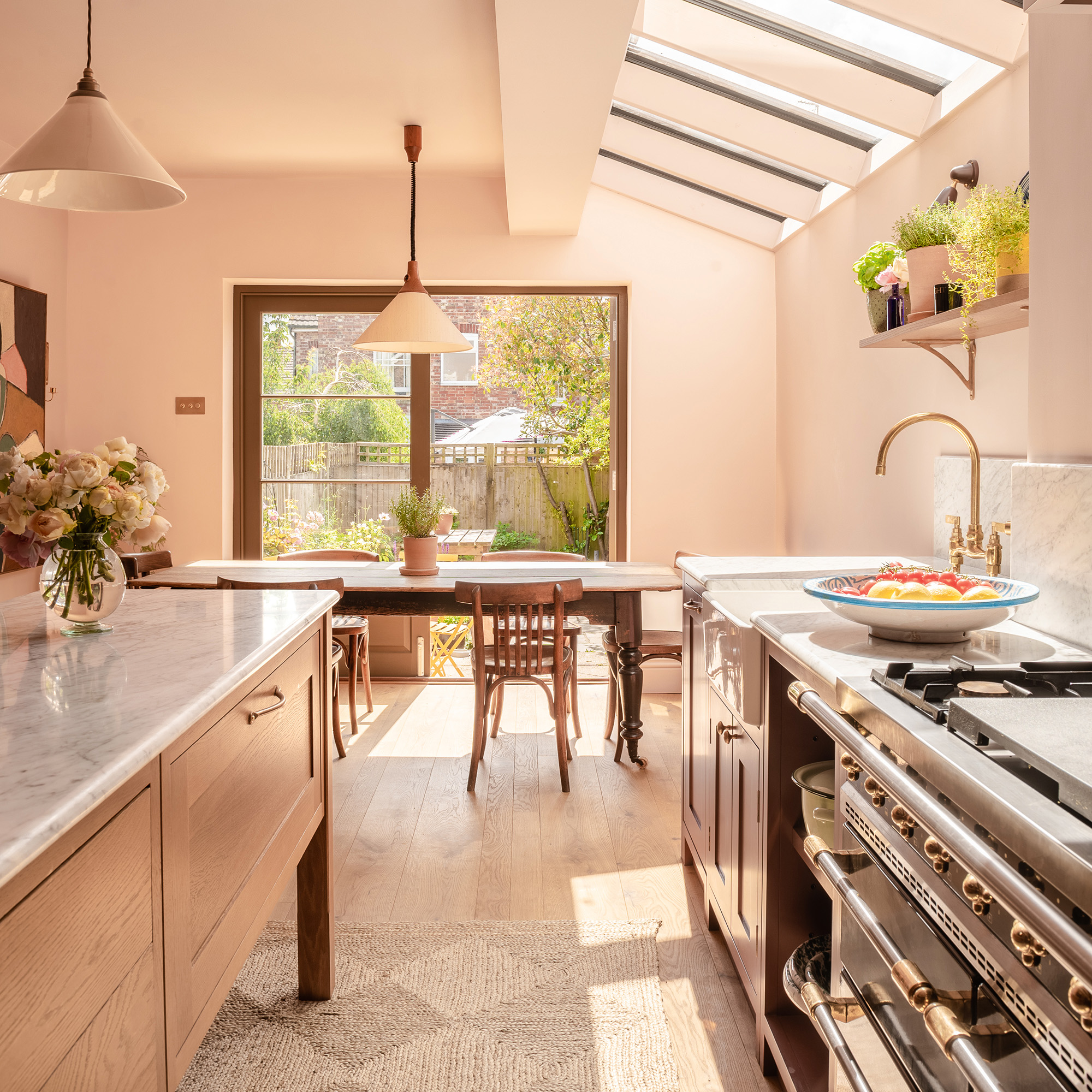
Optimising natural light
In a kitchen with no conventional windows, light was a key consideration. ‘It’s a bit of a suntrap now,’ says Hannah. Light floods the room from the bespoke French doors and the glazed roof of the extension positioned over the run of cabinets.
‘One of the benefits of working from home is that we can have dinner at around 5.30pm. This means I’m hardly ever cooking when it’s dark, so I’m not dependent on artificial light in the same way as someone who comes home at 8pm. I was able to design the kitchen to reflect our lives.’
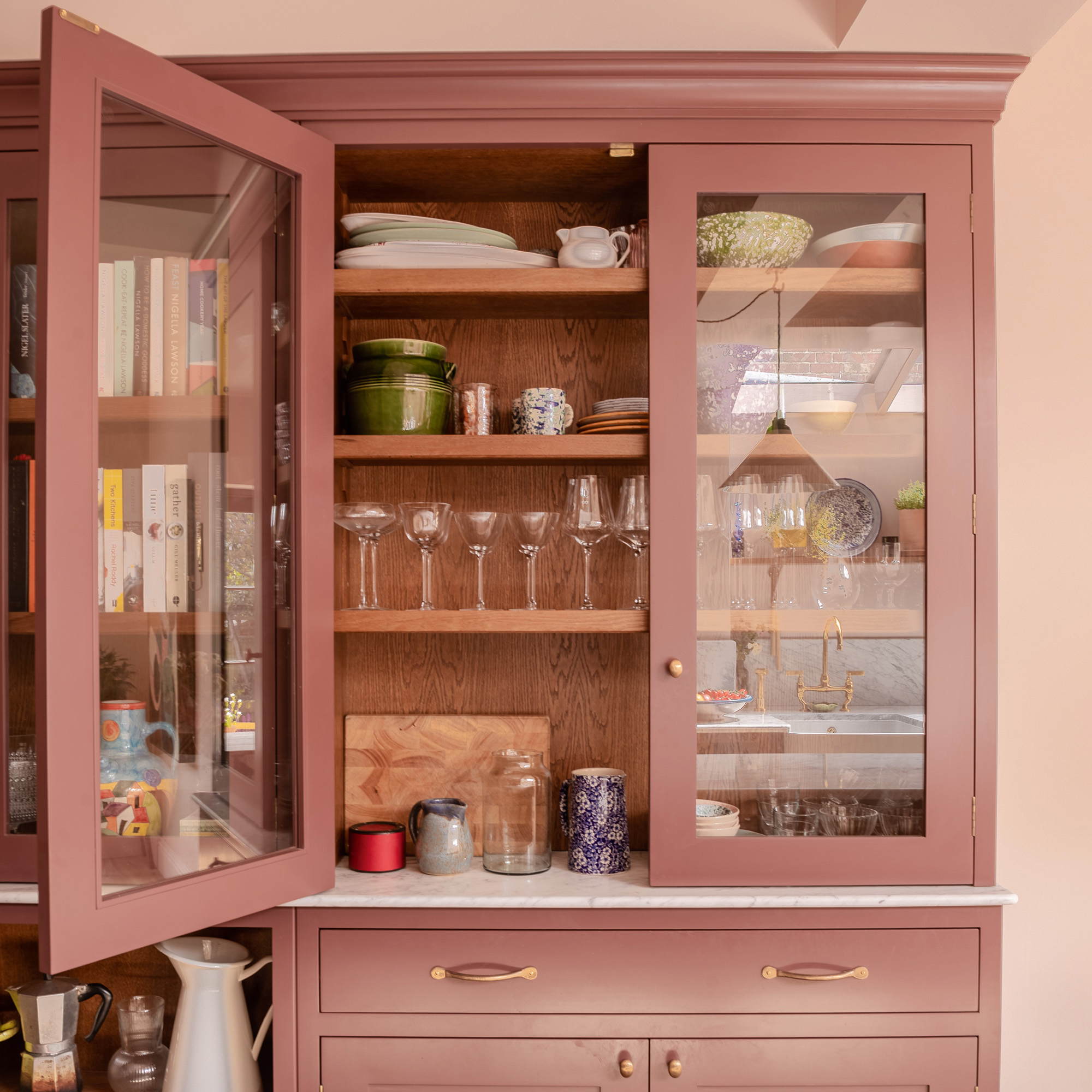
Finding the right colours
Natural light was also one of many factors in kitchen colour selection.
‘I’m a Virgo and believe in research, but even I know that I took it way too far – the number of samples I bought is embarrassing,’ says Hannah. ‘We even considered a green ceiling at one point,’ she says.
Even when she’d narrowed the palette to what her son christened ‘mouldy plum’, there was still a battle to be waged.
‘The light is so golden and really changes the way a colour looks,’ says Hannah. ‘I knew from other pink kitchen ideas that I didn’t want it to go fiery when the light hits it, equally I didn’t want it to go a deep bluey-purple.’
However, the final scheme has a relaxed, cosy feel, with Herringbone House cabinetry painted in Kanreki by Atelier Ellis and walls in Angelico Pink from Francesca's Paints.
Hannah fell in love with how Kanreki alters with the sun, from the reddish-purple at the height of summer to the chocolate hue seen in a winter evening when the room is lit with the downlights and candles. It was also the perfect choice to make the small kitchen feel bigger.
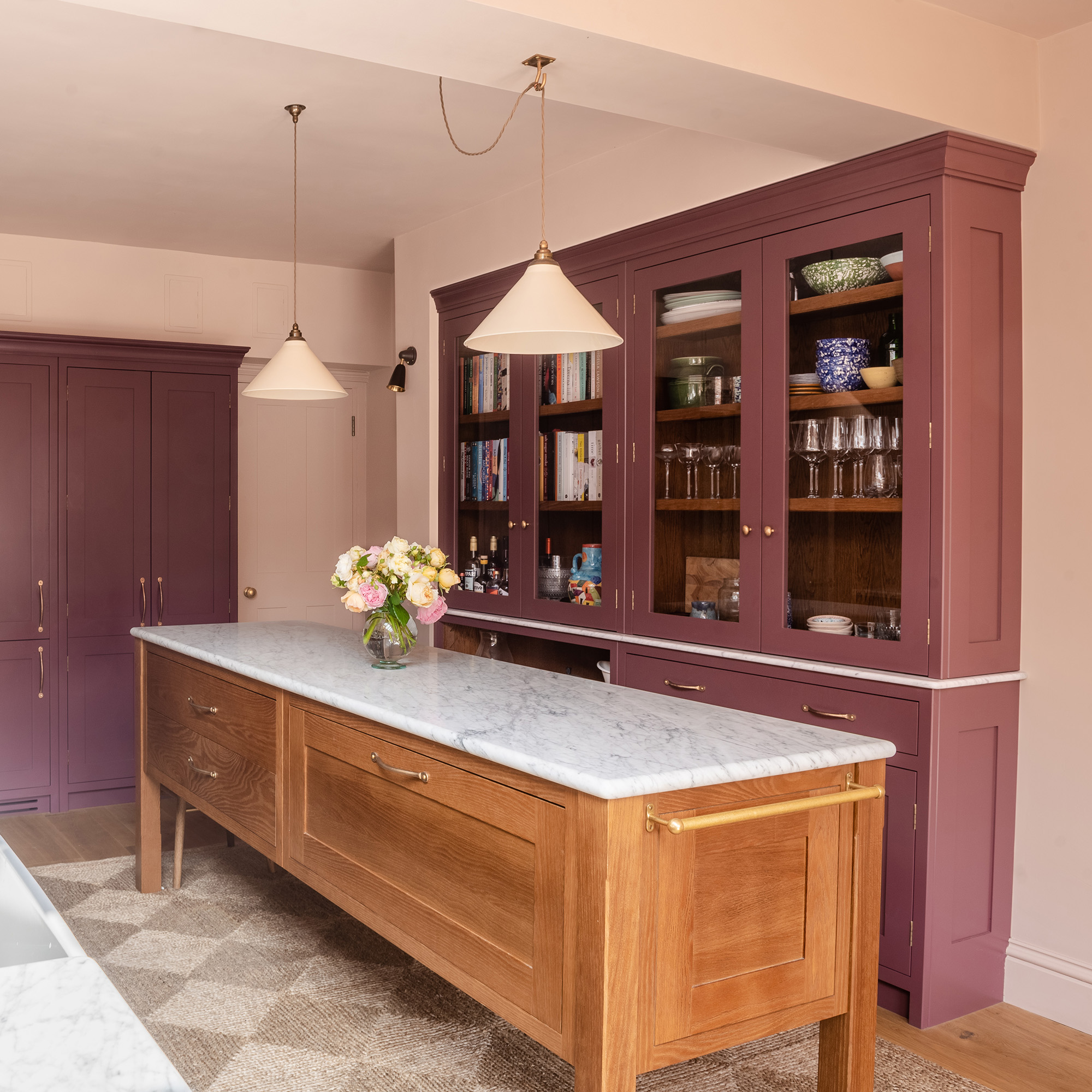
Final thoughts
‘I thought so much about how I wanted to feel in the kitchen,’ says Hannah. ‘It isn’t just where I cook, but also where I work.'
'It’s a really important place for me as it’s where I spend most of my time. Whether working at the table or cooking, I am always enveloped by warmth and joy.’
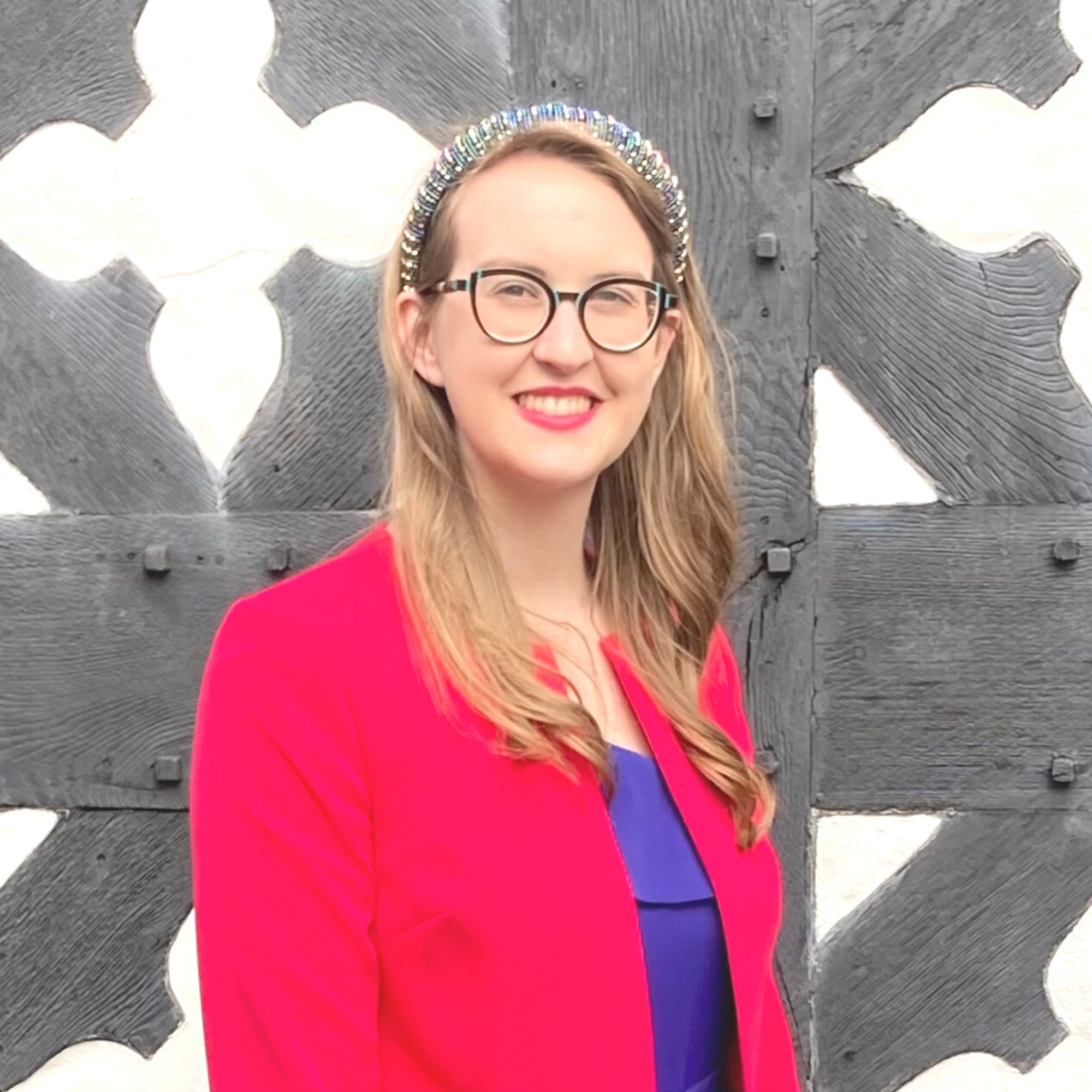
Holly is one of Ideal Home’s content editors. Starting her career in 2018 as a feature writer and sub-editor for Period Living magazine, she has continued this role also adding regular features for Country Homes & Interiors and the Ideal Home website to her roster. Holly has a passion for traditional and country-inspired interiors – especially kitchen design – and is happiest when exploring the countryside and hills of the Lake District. A keen gardener, she is a strong believer that you can never have too many houseplants.
