Be inspired by an Edwardian family home with an industrial vibe
Take a tour around an Edwardian family home in north London. See inside some of the most beautiful homes with Livingetc and, for even more inspiration, visit housetohome.co.uk

A double-fronted Edwardian house in north London. There's a gym, cinema, playroom, utility room, boot room and WC in the basement. The ground floor has a living room, home office, kitchen and dining room. On the first floor there are four bedrooms, one with en suite, plus a family bathroom. The master suite is in the loft conversion, with a main bedroom and en suite, walk-in wardrobe, study and terrace. The distressed wall finish is on full display in the living room with the bench-cum-shelf made from 150-year-old oak. The juxtaposition of tactile textures, such as the velvet sofa against concrete and stone, completes the look.
1/9 Living room
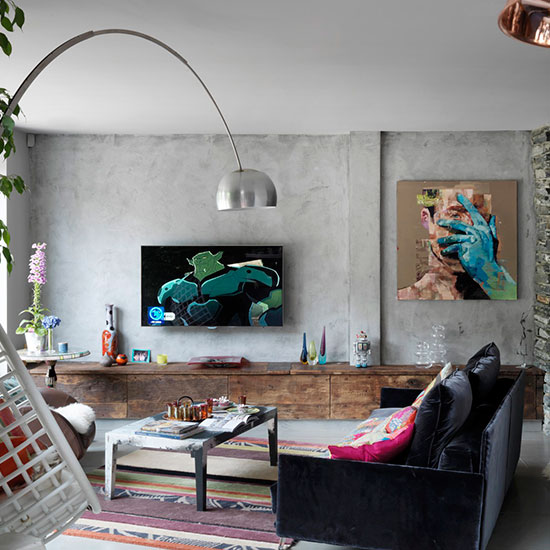
2/9 Living area
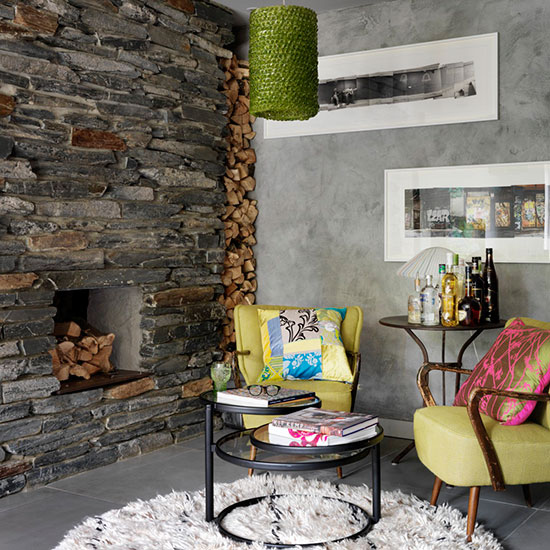
The snug corner has a mid-century vibe, with a pair of 1950s Danish cocktail chairs in front of the huge slate fireplace. Instead of a drinks cabinet, bottles are arranged on an occasional table - very Mad Men.
Cushions
Squint
Rug
Larusi
Occasional table
Achica
3/9 Kitchen
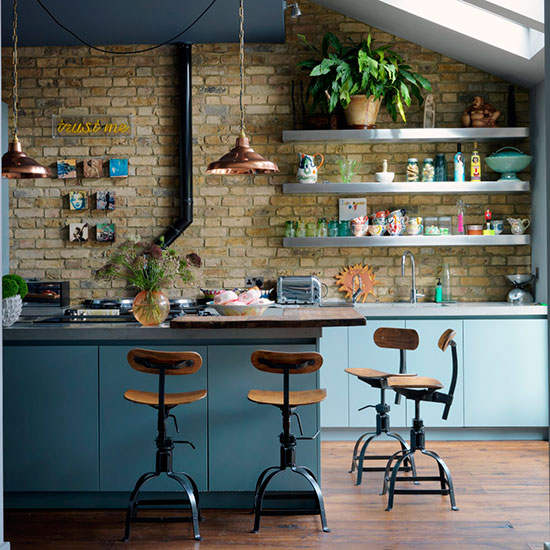
The design is based on the style of a Manhattan loft and all things industrial. The kitchen is the hub of the house, with sight lines into the dining room and living room, so the family always feel connected. The units are deliberately simple, to let the artwork and crockery do the talking.
Kitchen
Urbo kitchen from Roundhouse
Paint
Kevin McCloud Elements of Colour range at Fired Earth
Similar crockery and glassware
Anthropologie
4/9 Dining room
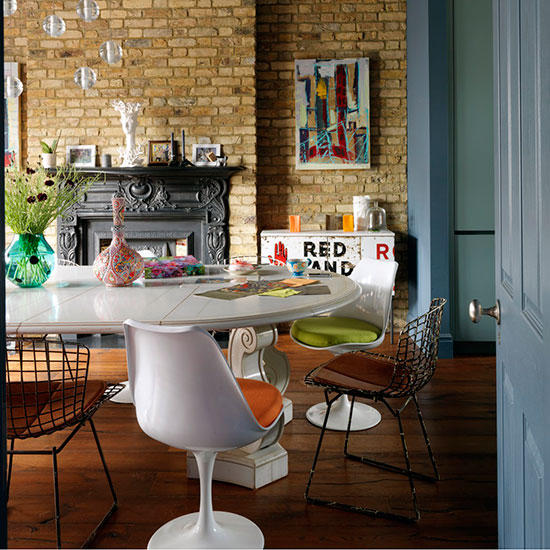
With its mix of Edwardian, industrial and mid-century features, the dining room sums up the owner's vision for the house.
Table
Moissonnier
Chairs
Harry Bertoia chairs from Knoll at Firefly House
Cabinet
ESCM01 by Rupert Blanchard
Sign up to our newsletter for style inspiration, real homes, project and garden advice and shopping know-how
5/9 Playroom
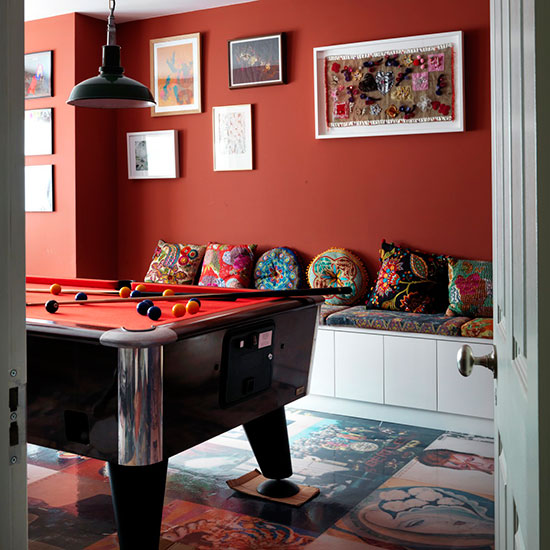
The floor is a patchwork album covers, printed on to vinyl and covered in resin. The 1970s vibe is enhanced with orange walls and hippie-luxe cushions.
Paint
Beetlenut matt emulsion by Paint Library
Snooker table
The Games Room Company
Cushions
JasmineWay
6/9 Girls’ bedroom
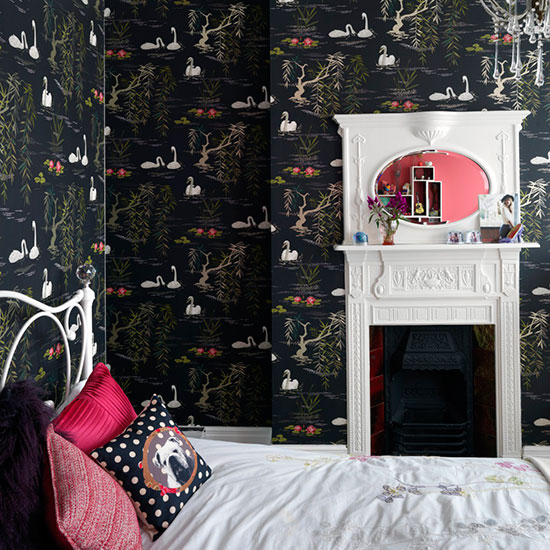
The fireplace was one of the few original features left in the house when the owners moved in. The mirror and its cast-iron surround were moved from the ground-floor study. Black decorative feature wallpaper has been used all around the room to give it a gothic vibe.
Wallpaper
Swan Lake by Nina Campbell at Osborne & Little
Similar chandelier
Thefrenchhouse.co.uk
7/9 Boys’ bedroom
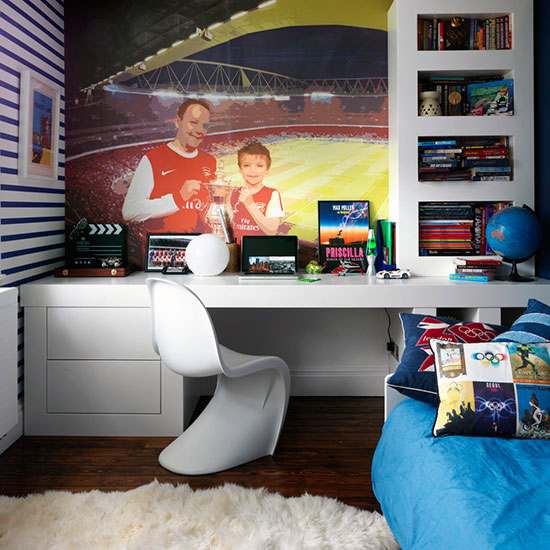
A favourite photograph taken at Arsenal's Emirates Stadium has been blown up and abstracted to create the ultimate picture wall in this modern kids' bedroom.
Personalised digital wallpaper
JW Walls
Chair
Paton chair in white at Heal's
Similar sheepskin rug
The French Bedroom Company
8/9 Main bedroom
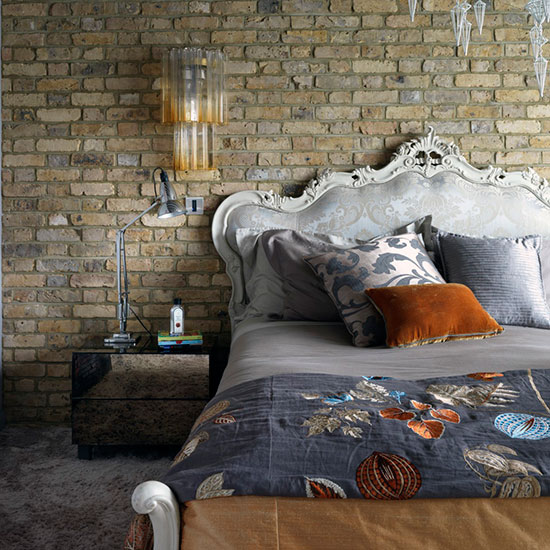
This boutique hotel-inspired bedroom mixes urban and romantic, teaming brick walls with embroidered linen.
Similar bed
Provencal Louis XV bed from The French Bedroom Company
Similar wall light
Deconet.com
9/9 Bathroom
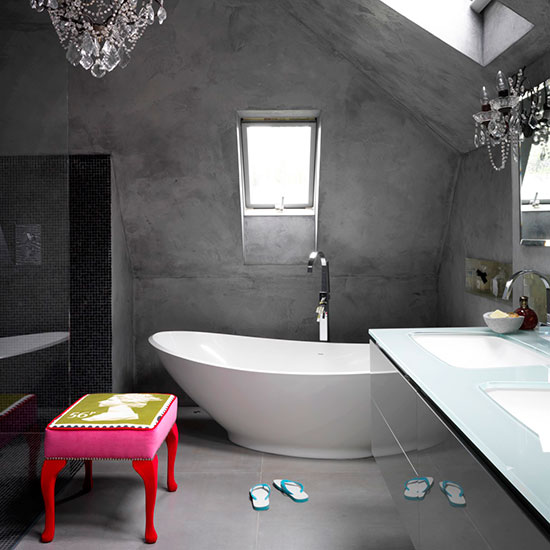
Crystal light fittings provide a twist on the concrete theme in the bathroom. The stool adds a splash of wake-me-up pink.
Bath
Kurv by BC Designs
Basin
Monolite glass basin/vanity unit from Artelinea
Stool
The Colour Union from Achica
Can't get enough of house tours? There's plenty more inspiration on our dedicated house tour page

Heather Young has been Ideal Home’s Editor since late 2020, and Editor-In-Chief since 2023. She is an interiors journalist and editor who’s been working for some of the UK’s leading interiors magazines for over 20 years, both in-house and as a freelancer.