Step inside this beautifully renovated Stirlingshire new-build
Country Homes & Interiors takes a tour around this cosy loch-side home in Stirlingshire. For more house tours and decorating ideas, go to housetohome.co.uk

The single-storey country house has been extended and its layout redesigned to create a contemporary, open-plan home.
1/10 Exterior
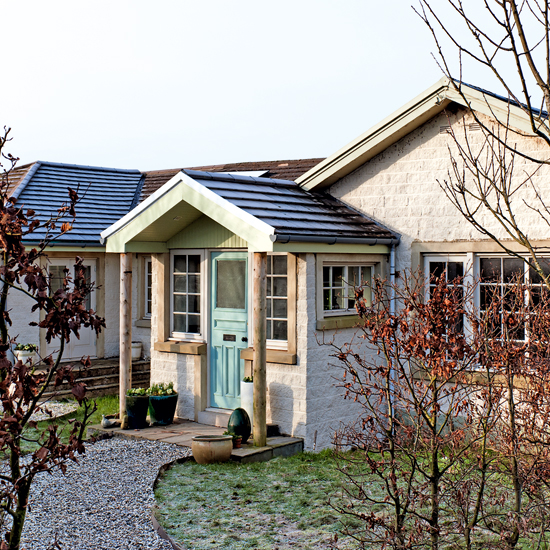
2/10 Hallway
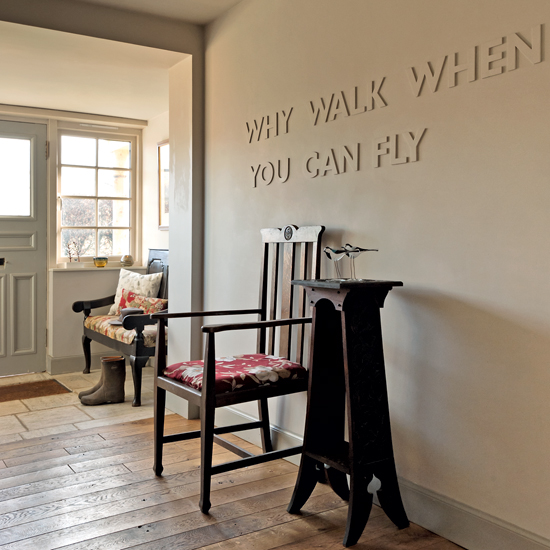
In the hallway, a fresh off-white on the walls makes the most of the daylight during the Scottish winter, while decorative wall letters add a contemporary touch.
Paint
Farrow & Ball
Wall letters
Re
3/10 Living room
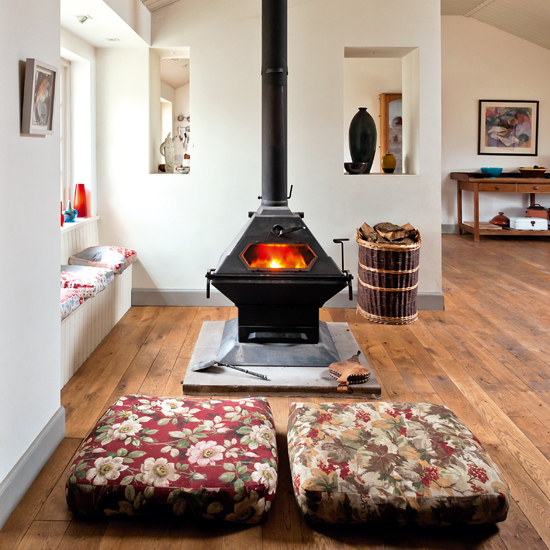
In the living room, a lounging spot by the wood-burning stove calls for floor cushions made from remnants of vintage fabric.
Wood-burning stove
Dowling Stove Design
Similar log basket
Notonthehighstreet.com
Flooring
Hargreaves
4/10 Windowseat
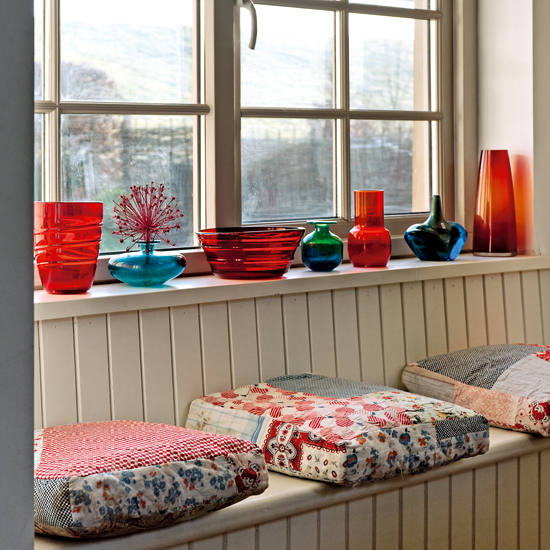
The windowseat with cushions made from an American quilt makes the most of the fabulous view from the living room.
Similar cushions
Pinch of Salt
Paint
Farrow & Ball
Sign up to our newsletter for style inspiration, real homes, project and garden advice and shopping know-how
5/10 Living room
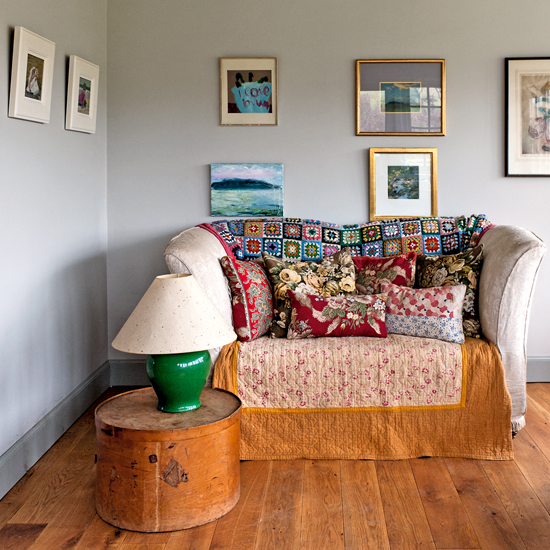
Soft furnishings in rich patterns and textures creates a cosy feel in the living area.
Similar quilt
Berry Red
Throw
An Angel at My Table
Similar cushions
Indigo and Rose
6/10 Kitchen units
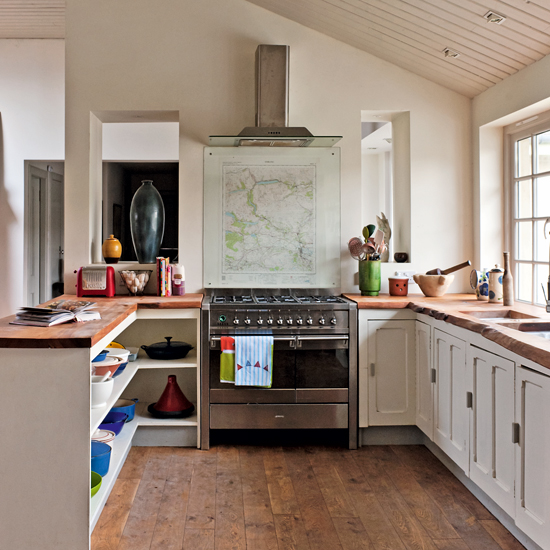
The traditional Shaker-style kitchen cabinets are updated by eye-catching features such as the map under a transparent splashback behind the range cooker.
Similar kitchen cabinets
Kit Stone
Map
Vintage Home and Garden
Teatowels
Snapdragon
7/10 Kitchen
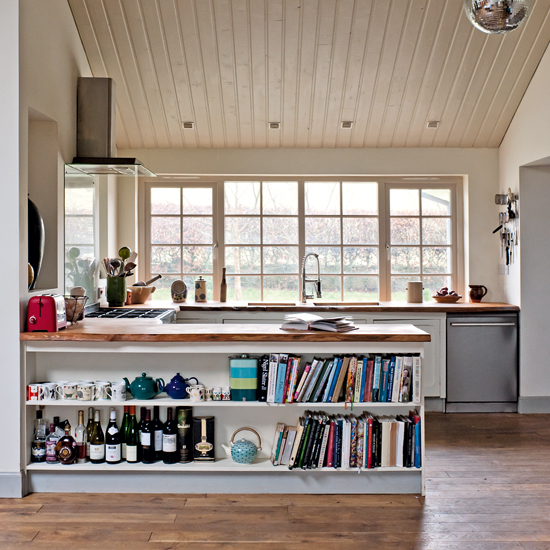
The kitchen ceiling was raised to the roof to create a barn-style look and is accentuated with a silver disco ball.
Toaster
Dualit
Similar disco ball
Amazon
8/10 Dining room
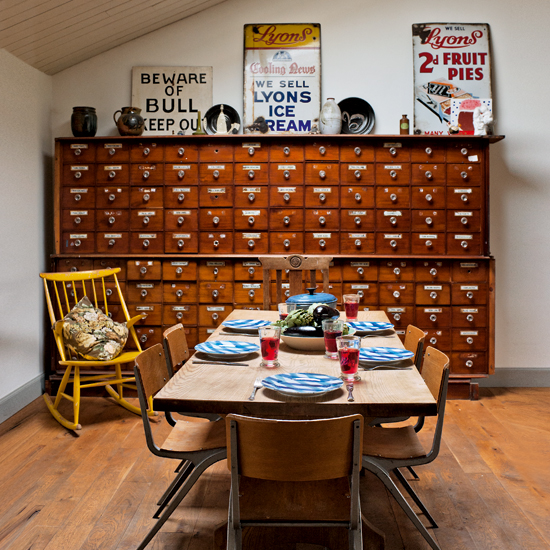
An apothecary chest makes a great focal point in the dining area, as well as providing plenty of storage. Reclaimed and vintage pieces add country style.
Similar apothecary chest
Rose & Grey
Similar table
Heal’s
Rocking chair
Lindsey Antiques
Similar enamel signs
Lavender & Sage
9/10 Bedroom
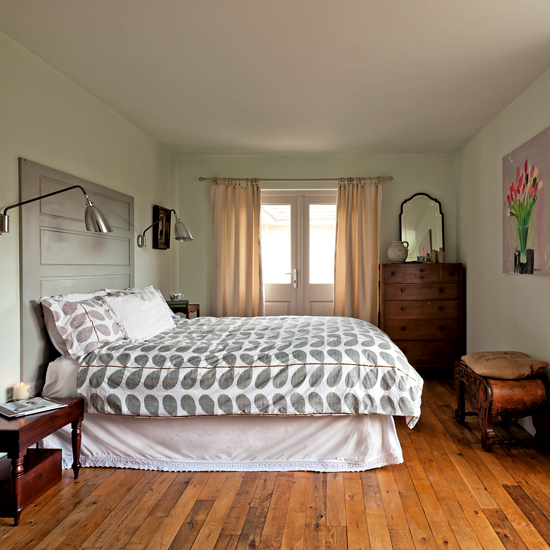
Salvaged furniture and simple bedlinen give the main bedroom a calm, timeless feel.
Bedlinen
Orla Kiely
Similar bed
The French Bedroom Company
Wall lights
Skinflint Design
10/10 Bathroom
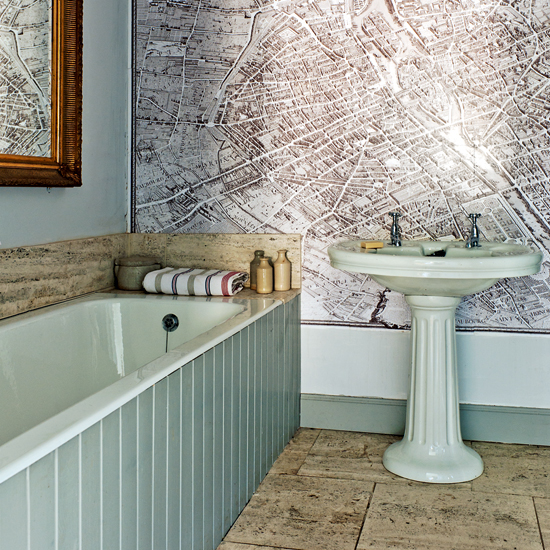
The map theme continues with a stunning feature wall in the bathroom, while a vintage basin and tongue and groove add a classic touch.
Similar basin
BC Sanitan
Map
Heal’s
Paint
Farrow & Ball
Love this? Find more house tours on Country Homes and Interiors’ website. Plus, be first to hear about our favourite buys and exclusive competitions on Facebook and Twitter.

Heather Young has been Ideal Home’s Editor since late 2020, and Editor-In-Chief since 2023. She is an interiors journalist and editor who’s been working for some of the UK’s leading interiors magazines for over 20 years, both in-house and as a freelancer.