Step inside this industrial-style flat in a Victorian terrace in London
Take a tour around an industrial-style Victorian terrace flat in north-west London, chosen by Livingetc. For even more inspiration, visit housetohome.co.uk

This first-floor flat in an end-of-terrace Victorian house in north-west London features an open-plan kitchen-diner/living room/office, two bedrooms and a bathroom.
1/8 Living/dining room
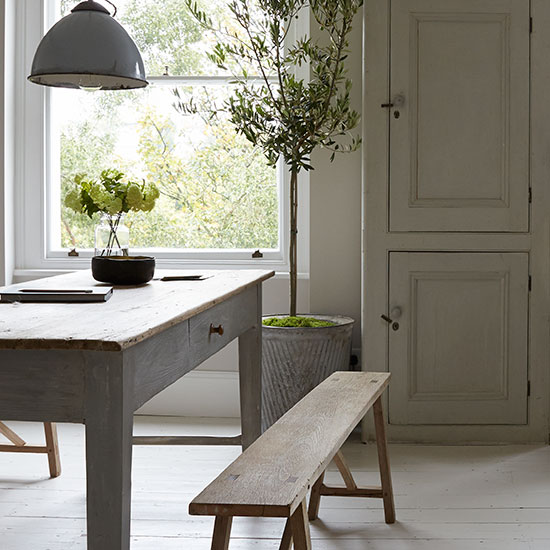
Similar pendant
Trainspotters
2/8 Living room
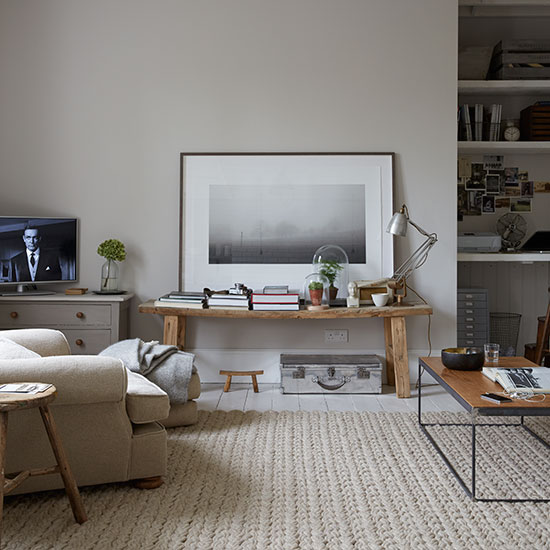
Various neutral shades and textures have been used for tone and warmth and mixed with reclaimed pieces and big, comfy seating. The overall impression is of a cosy, comforting living room.
Tom's Bakery Claypaint
Earthborn
Trenzas rug
Gandia Blasco at Heal's
3/8 Kitchen
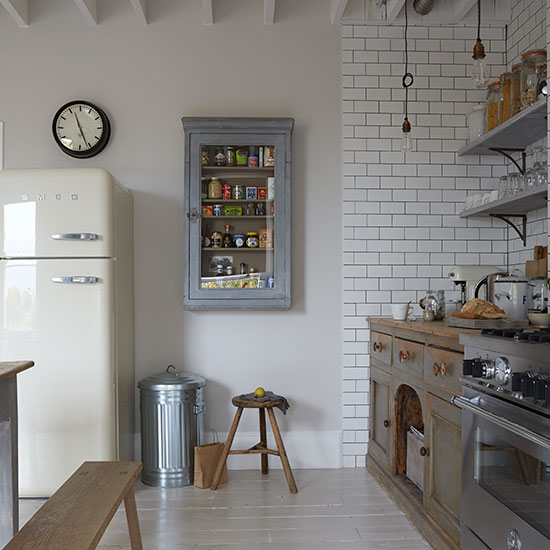
Bespoke cabinets, like the one on the wall next to the fridge-freezer, are made from reclaimed floorboards. They are lightened with quick-drying chalk paint. Industrial-style fixtures and fittings give the kitchen a rustic, lived-in feel.
Chalk paint
Annie Sloan
Similar bench and table
Harvey Jones
Fridge
Smeg
4/8 Kitchen sink area
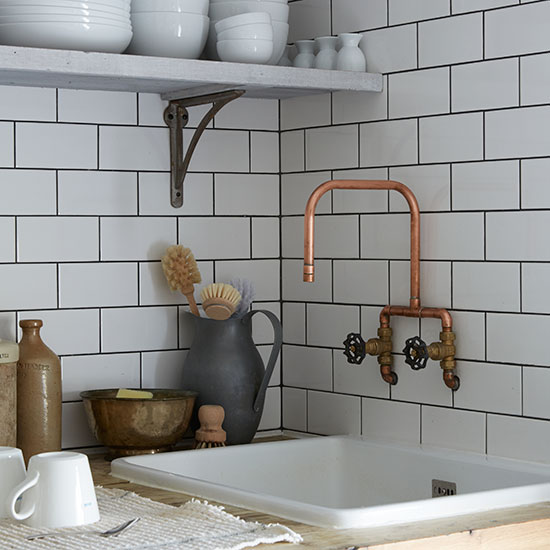
This industrial-inspired kitchen sink area features a rustic copper tap, metro tiles and reclaimed accessories.
Sign up to our newsletter for style inspiration, real homes, project and garden advice and shopping know-how
Tableware
John Lewis
Similar bottles
The Vintage Wall
5/8 Home office alcove
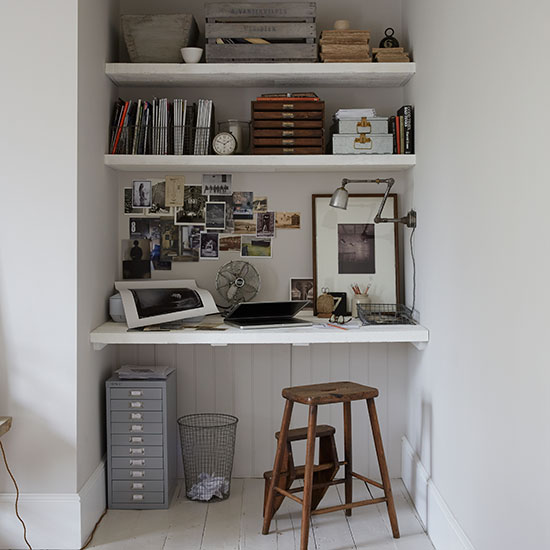
This compact study fits neatly into an alcove space - it's the perfect size for a mini home office. Vintage-style fittings have been paired with industrial fixtures for a rustic, lived-in feel.
Similar steps
Ikea
Metal document holder
Rockett St George
Filing tray
Rose & Grey
6/8 Main bedroom
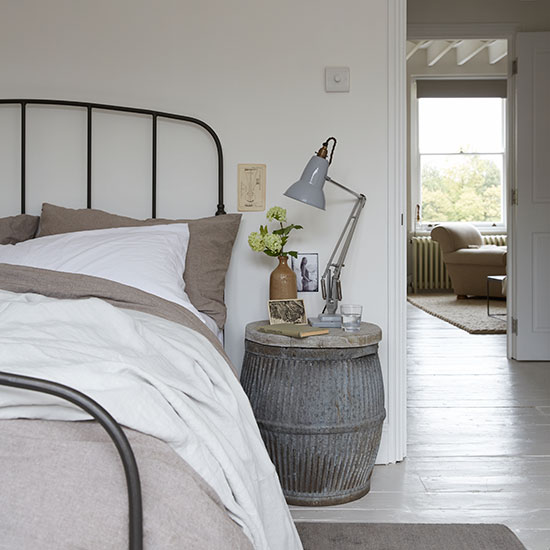
The bedroom has been painted in a tonal grey to create a calm and tranquil space with enough warmth and texture to stop it becoming monastic.
Bed and rug
John Lewis
Bedlinen
Muji
7/8 Second bedroom
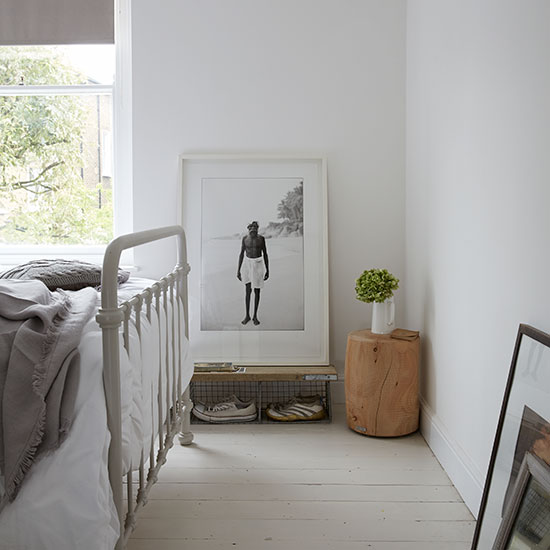
The owner's work decorates this bedroom, with photographs taken on his travels, in this case in Kerala, India.
Bedstead
Feather & Black
Paint
Mole's Breath by Farrow & Ball
Stool
Riva 1920 collection, Heal's
8/8 Bathroom
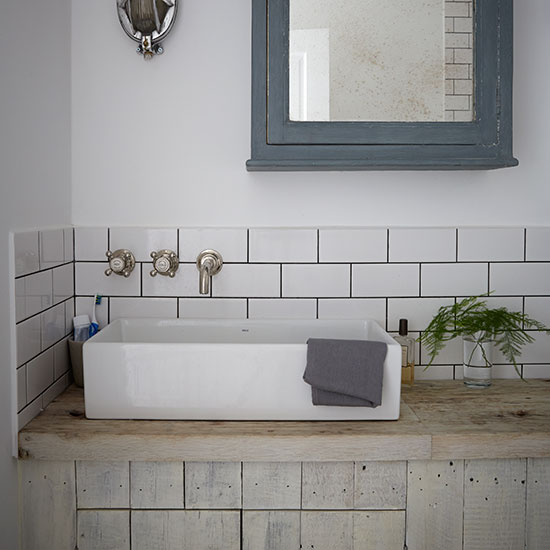
This small bathroom space has been optimised with wall-mounted taps and a counter-top basin. The cupboard underneath provides storage space.
Basin and mixer tap
Aston Matthews
Similar tiles
Criterion Tiles
Wall light
Trinity Marine
Can't get enough of house tours? There's plenty more inspiration on our dedicated house tour page

Heather Young has been Ideal Home’s Editor since late 2020, and Editor-In-Chief since 2023. She is an interiors journalist and editor who’s been working for some of the UK’s leading interiors magazines for over 20 years, both in-house and as a freelancer.