Enjoy a tour of this New England style beach house on the West Sussex coast
From a tumbledown bungalow to a stunning coastal house, this family home has undergone an impressive transformation
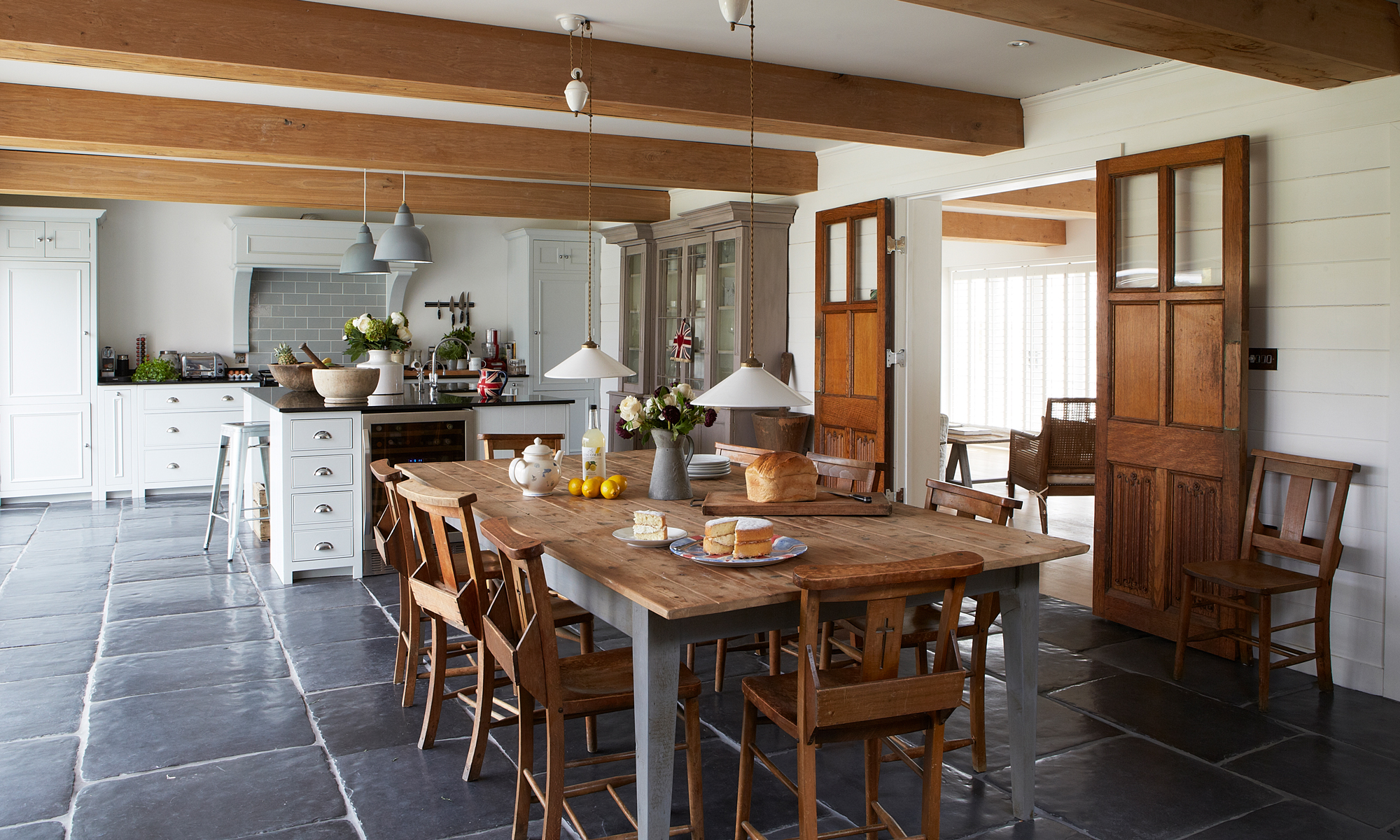
Sign up to our newsletter for style inspiration, real homes, project and garden advice and shopping know-how
You are now subscribed
Your newsletter sign-up was successful
The homeowner fell in love with this part of the West Sussex coast years ago when visiting friends. ‘I loved their seafront property and relaxed lifestyle,’ she says. 'The town – near Chichester – has a very special atmosphere, which grew on me.'
The family found themselves heading to the area so often they decided it made sense to buy their own home here. The homeowners explains, ‘I got a tip-off that a derelict three-bedroom bungalow right next to the beach was coming onto the market – I couldn’t wait to step inside to see what it had to offer.’
They realised immediately that the only way forward was to knock down the crumbling property and start again. Rather than be fazed, the owner, an interior designer, saw it as a blank canvas and a wonderful opportunity to 'create our own coastal home from scratch.'
Exterior
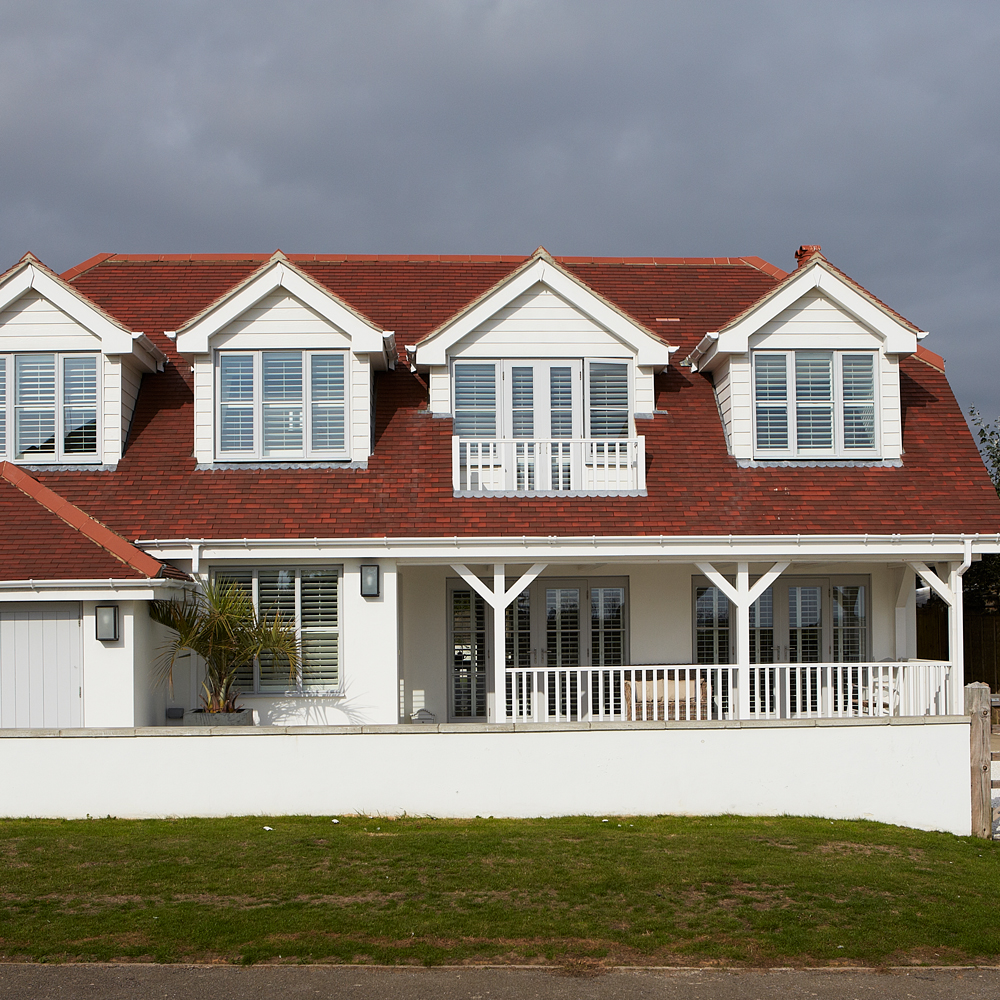
‘The bungalow was dark and damp, and hadn’t been modernised for many years. The garden was an absolute jungle,’ exclaims the owner. After clinching the deal in May 2009, they couldn’t wait to get started on the work.
The owner knew precisely what style of property she wanted. ‘I visualised a New England-style house with a veranda, plenty of windows to make the most of the stunning sea views and vaulted ceilings to let the incredible coastal light flood in,’ she says.
However, the journey wasn’t completely smooth sailing. ‘The first plans had to be withdrawn because the roofline was too high.' The owners agreed with the architect to modify their bungalow extension ideas and relocate the proposed fifth bedroom to the ground floor.
Hallway
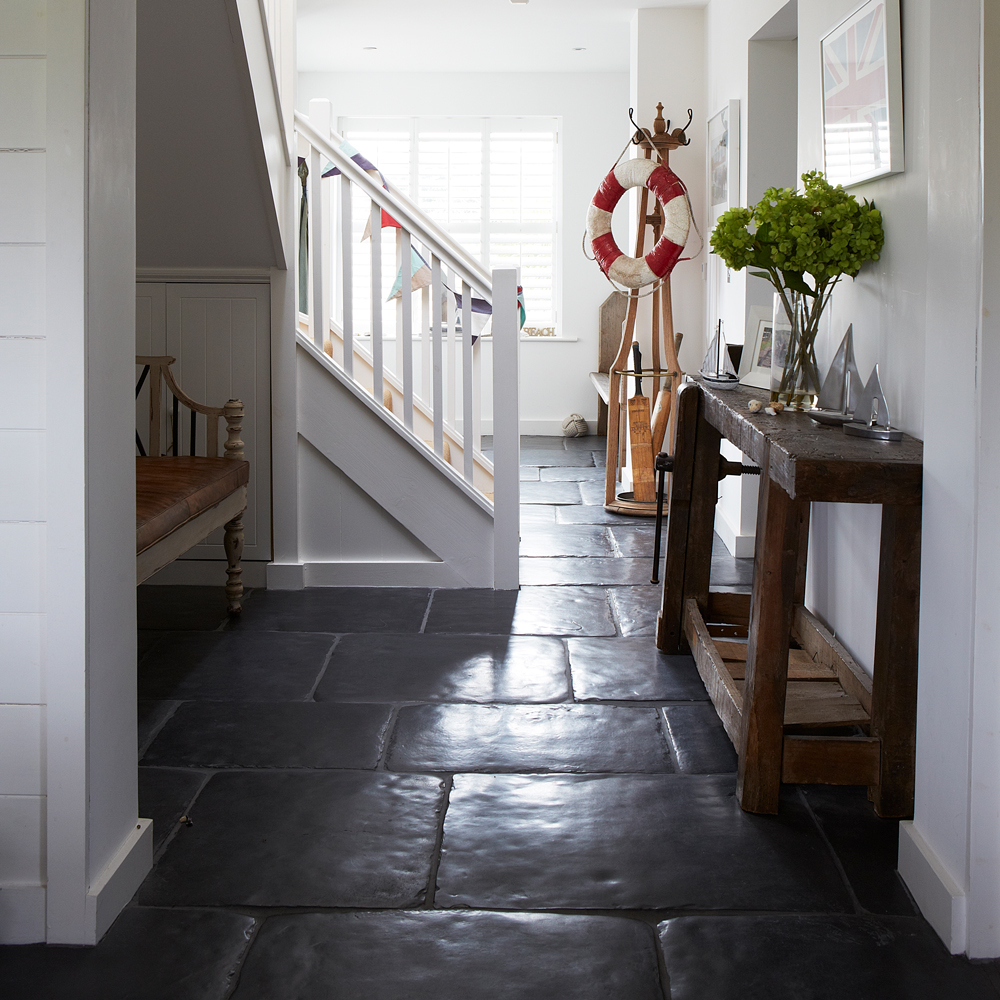
Inside, the owner knew she wanted to make the house feel welcoming – with a bright hallway leading to a spacious, open-plan kitchen-diner.
Sign up to our newsletter for style inspiration, real homes, project and garden advice and shopping know-how
Kitchen
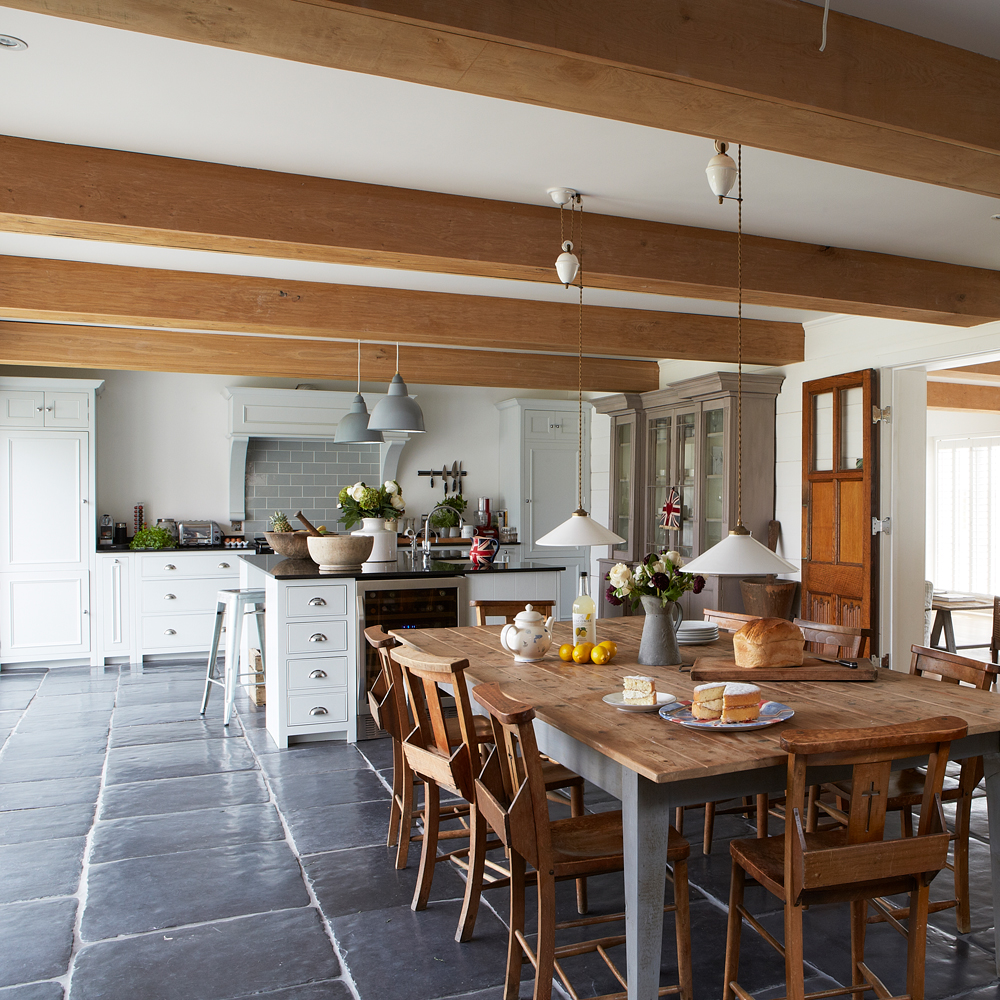
Being a new-build gave the family the luxury of positioning the doors and walls exactly where they wanted them, ensuring one space flowed seamlessly into the next. ‘The flexibility gave us the chance to carefully consider where best to position our cherished furniture and antiques, plus additional pieces bought specifically for the new spaces.’
The freedom allowed the owner to create this dreamy open-plan kitchen and dining area.
Dining area
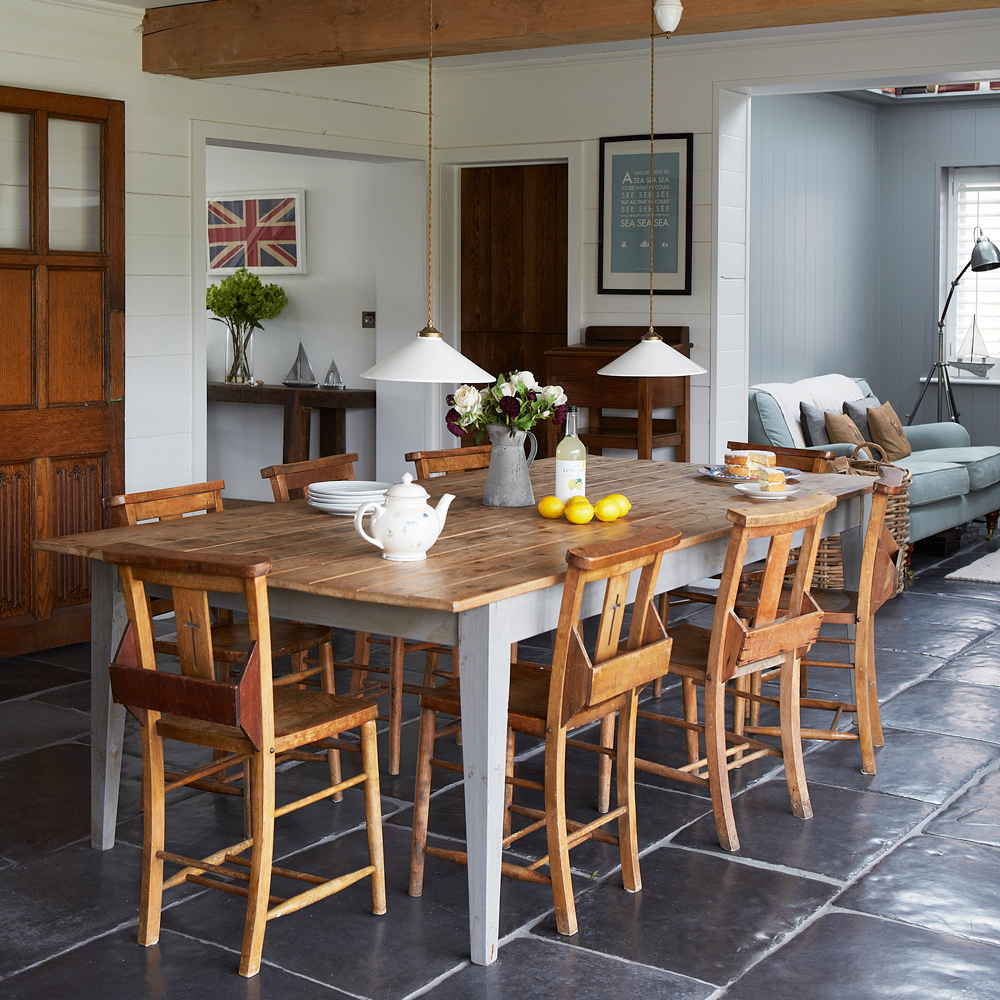
A large farmhouse table from Chalk Farm Antiques has been paired with vintage church chairs, found at an auction. The rise-and-fall pendant lights can be pulled low for a more intimate atmosphere at dinner parties – a thoughtful kitchen lighting idea to deliver the right brightness level as and where you need it.
Snug
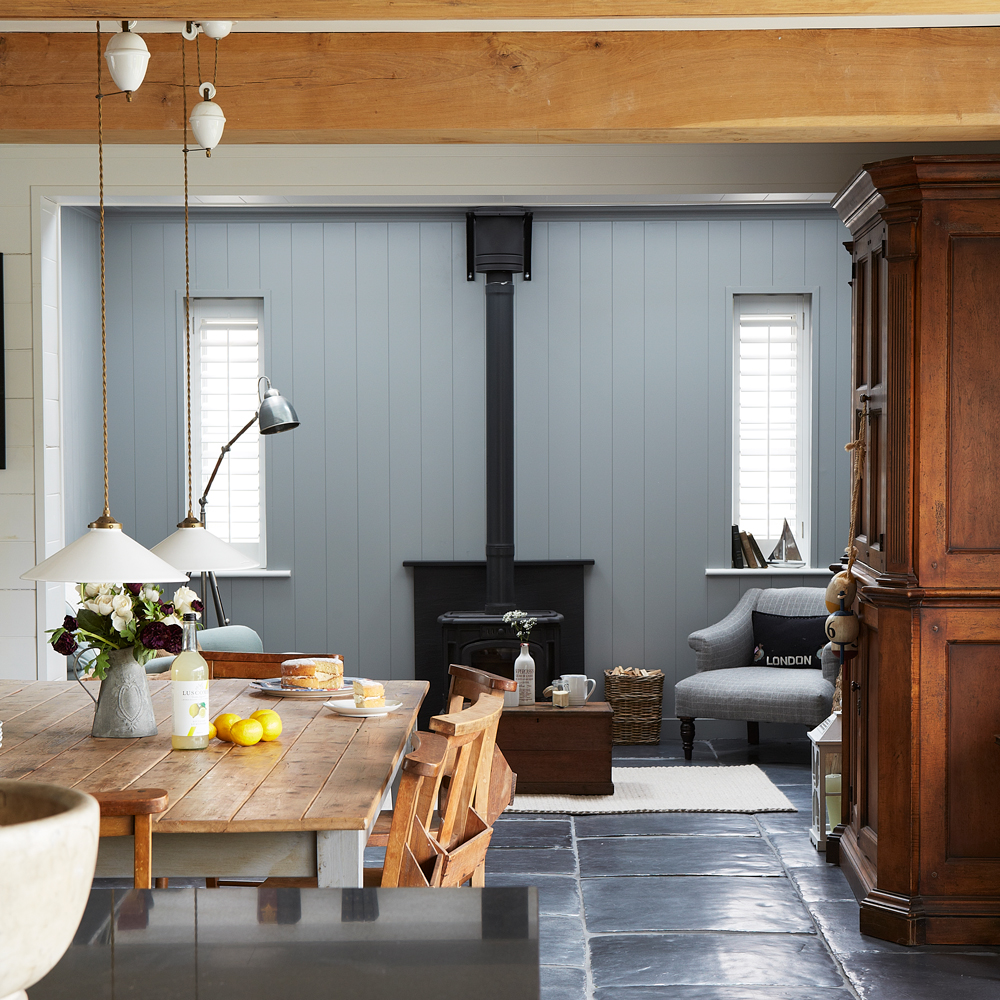
A statement armchair creates a cosy reading corner idea next to the Jøtul woodburning stove. A light grey on the walls – Manor House Gray by Farrow & Ball – cools this sunlight-filled space.
Living room
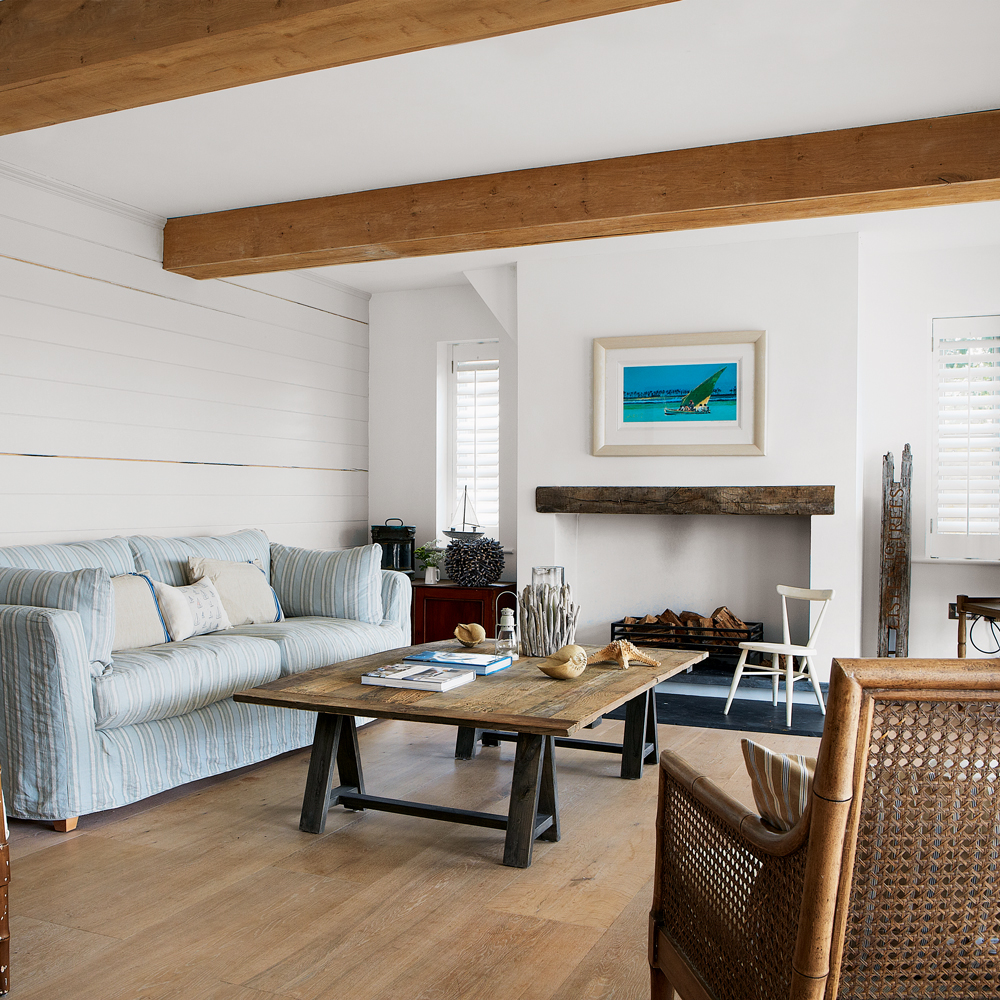
This laid-back living room is a glorious mix of calming white washes and coastal-inspired decor.
Main bedroom
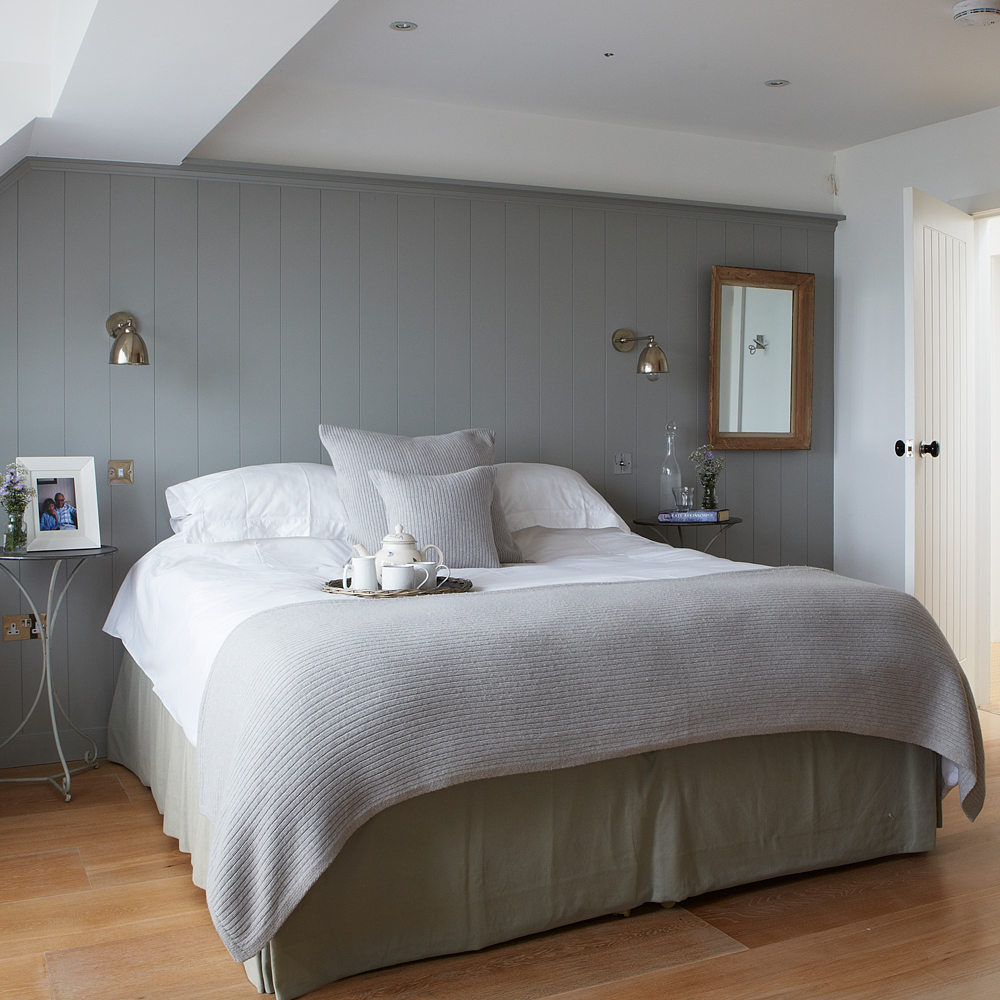
A tongue-and-groove wall panelling idea painted in Lamp Room Gray by Farrow & Ball gives this room character and country-house elegance.
Buy now: Farrow & Ball Lamp Room Grey Matt emulsion, £49.50 for 2.5ltrs, Homebase
Guest bedroom
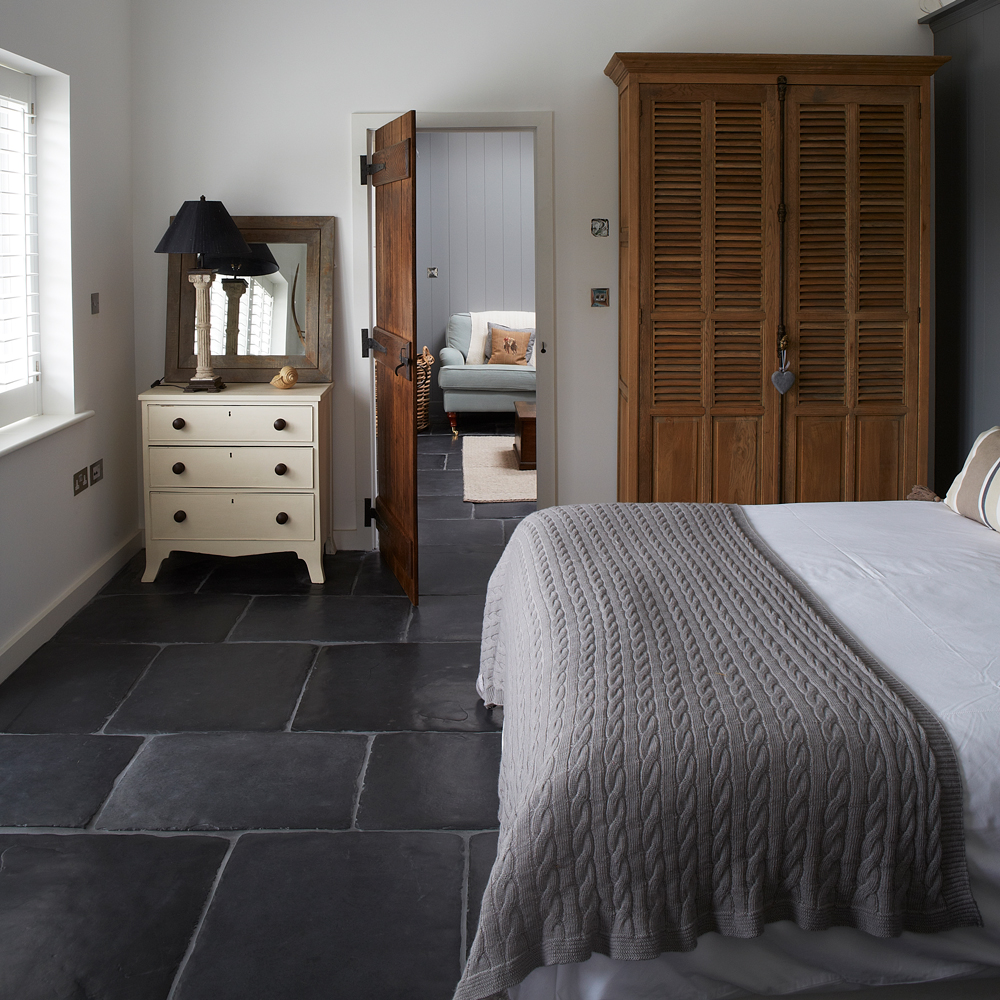
The guest bedroom is on the ground floor, leading off the snug. Natural stone flooring and wooden elements lend warmth to the white bedroom idea, with its high-ceilings.
Children's bedroom
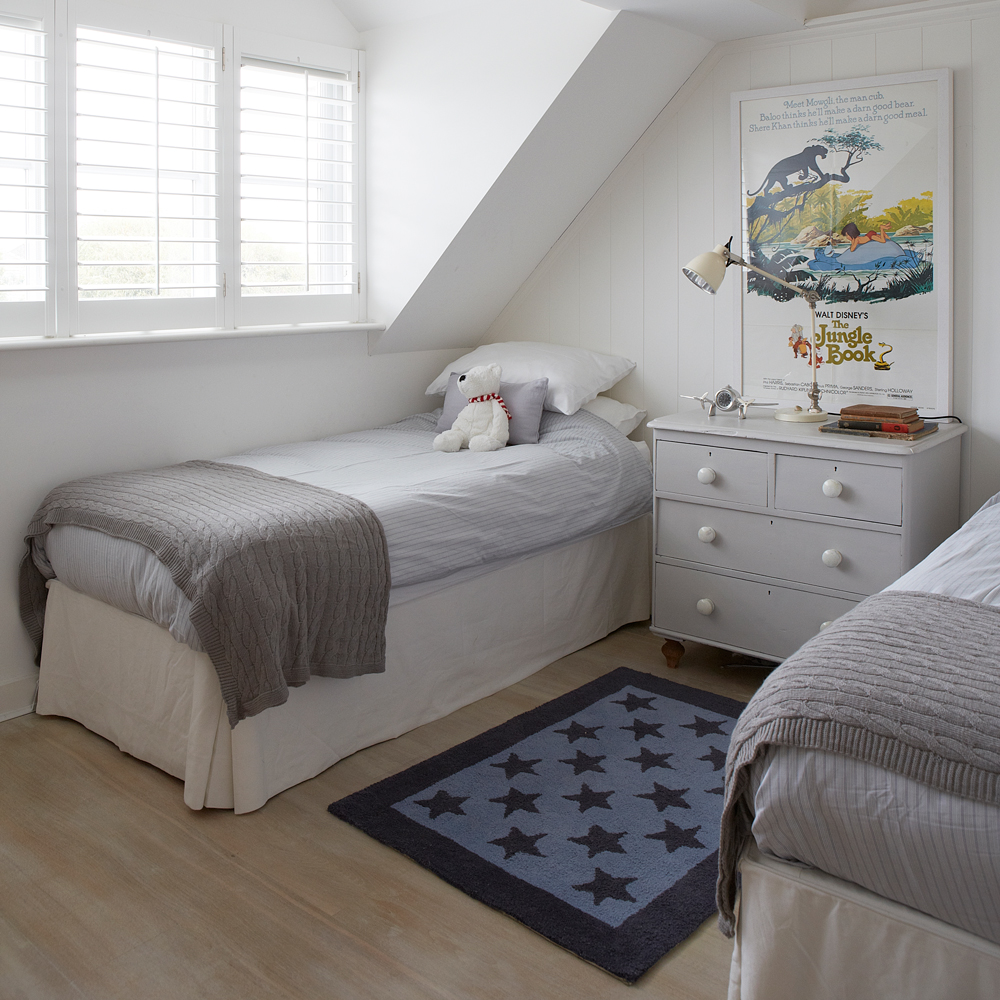
The bedroom colour scheme was inspired by the framed Jungle Book poster, given as a birthday present. The antique pine chest of drawers was repainted in Cornforth White by Farrow & Ball for a more modern look.
Bathroom
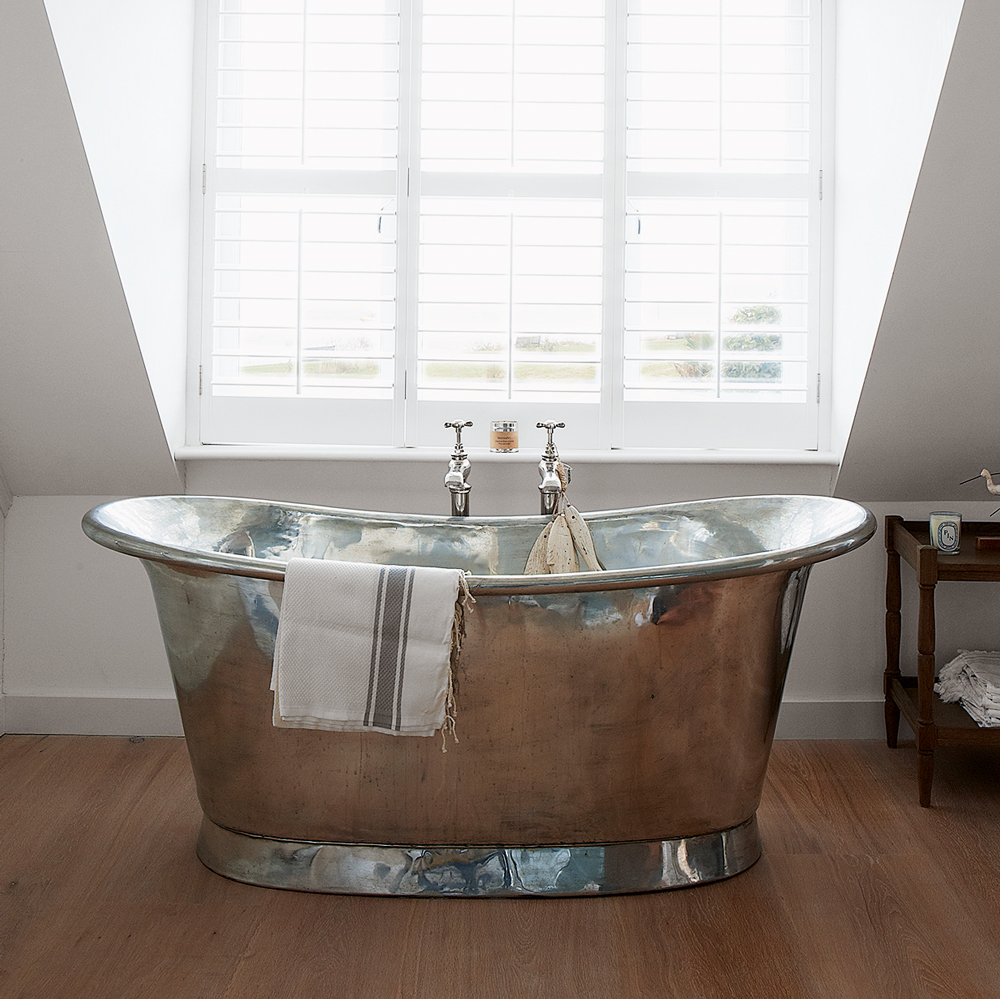
A hand-made free-standing bath from William Holland gives this room a boutique-hotel-inspired luxury. With the shutters thrown open, the family can enjoy views of the sea while having an indulgent soak.
The four-bedroom New England style house, built in 2010, is home to an interior designer and her son. She says, 'I built my dream home by the sea. We can walk down to the shore whenever we want. Sometimes when we’re playing in the waves, I look back at the house and can’t believe how lucky we are to live here.'