Extension ideas for bungalows – 8 transformative options to make the most of a single-storey home
Say goodbye to your tired and dated bungalow with these extension ideas that will modernise your home

Tamara Kelly
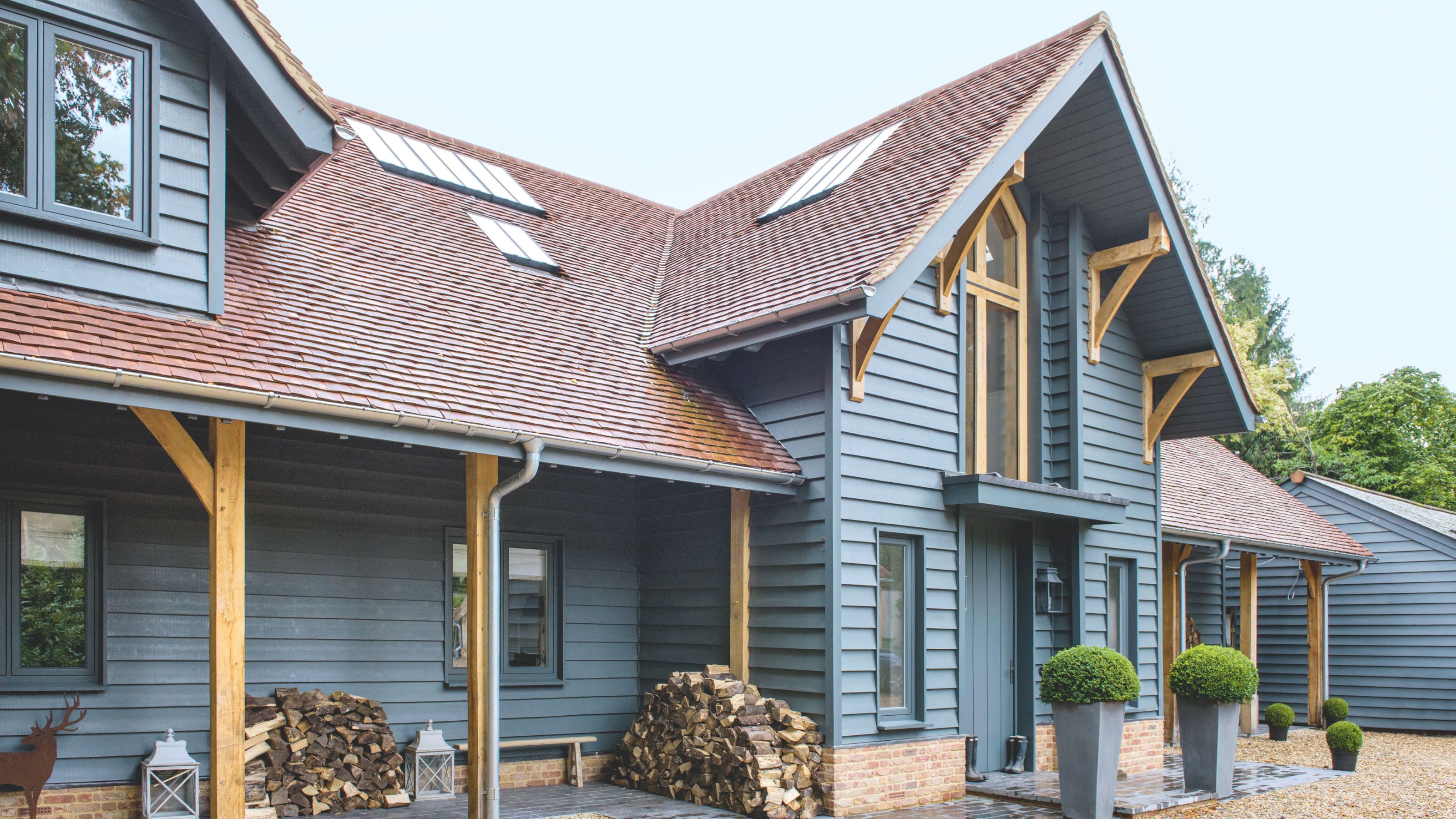
When you think of a bungalow, the words tired and dated might come to mind. But these properties are absolutely packed with potential, thanks to their large footprint. A well-thought out renovation could bring a single storey home bang up to date, and it's worthwhile considering some extension ideas for bungalows at the same time.
Whether you live in a house or a bungalow, building an extension is a financial commitment, so you'll want to make sure your extension ideas fit your budget. But given the benefits that bungalows offer, especially for those with specific accessibility needs or those looking for a futureproof home, it's no wonder they are so sought-after.
According to Simply Bungalows, ‘Research by Alliance and Leicester reveals that although just two per cent of homes in Britain are bungalows, a staggering third of the population would like to live in one. Around 35 per cent of respondents described a bungalow as their dream home.'
1. Extend the kitchen
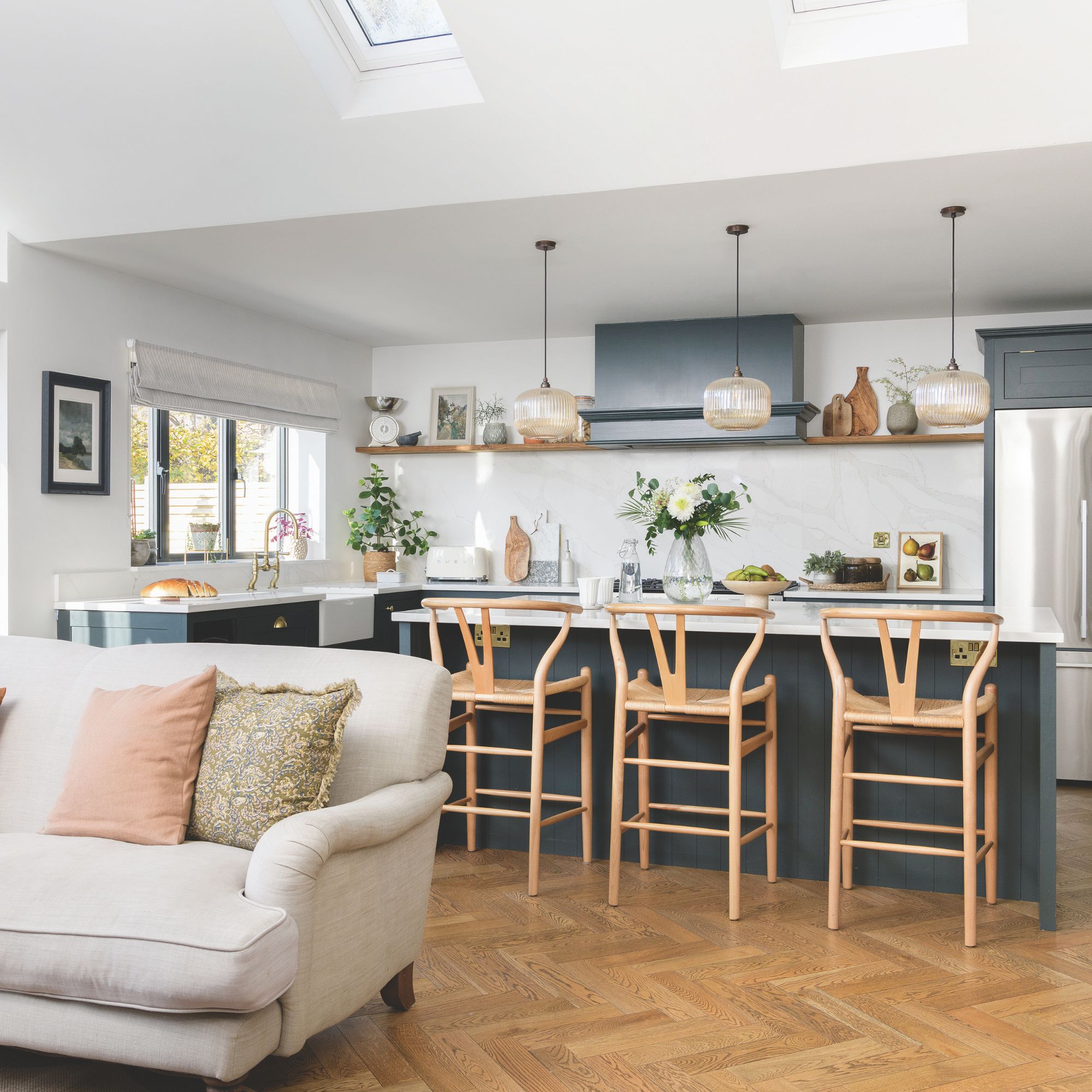
With the kitchen the heart of the home, planning a kitchen extension to add more space to your bungalow is a good shout that, done well will add both space and value.
Lindsey Wislocki, of Hedgehog Architects, tells Ideal Home 'one of the best extensions for a bungalow is to extend the kitchen out the back. Doing so engages the kitchen with the garden, to create a more thoughtful space'.
2. Maximise natural light
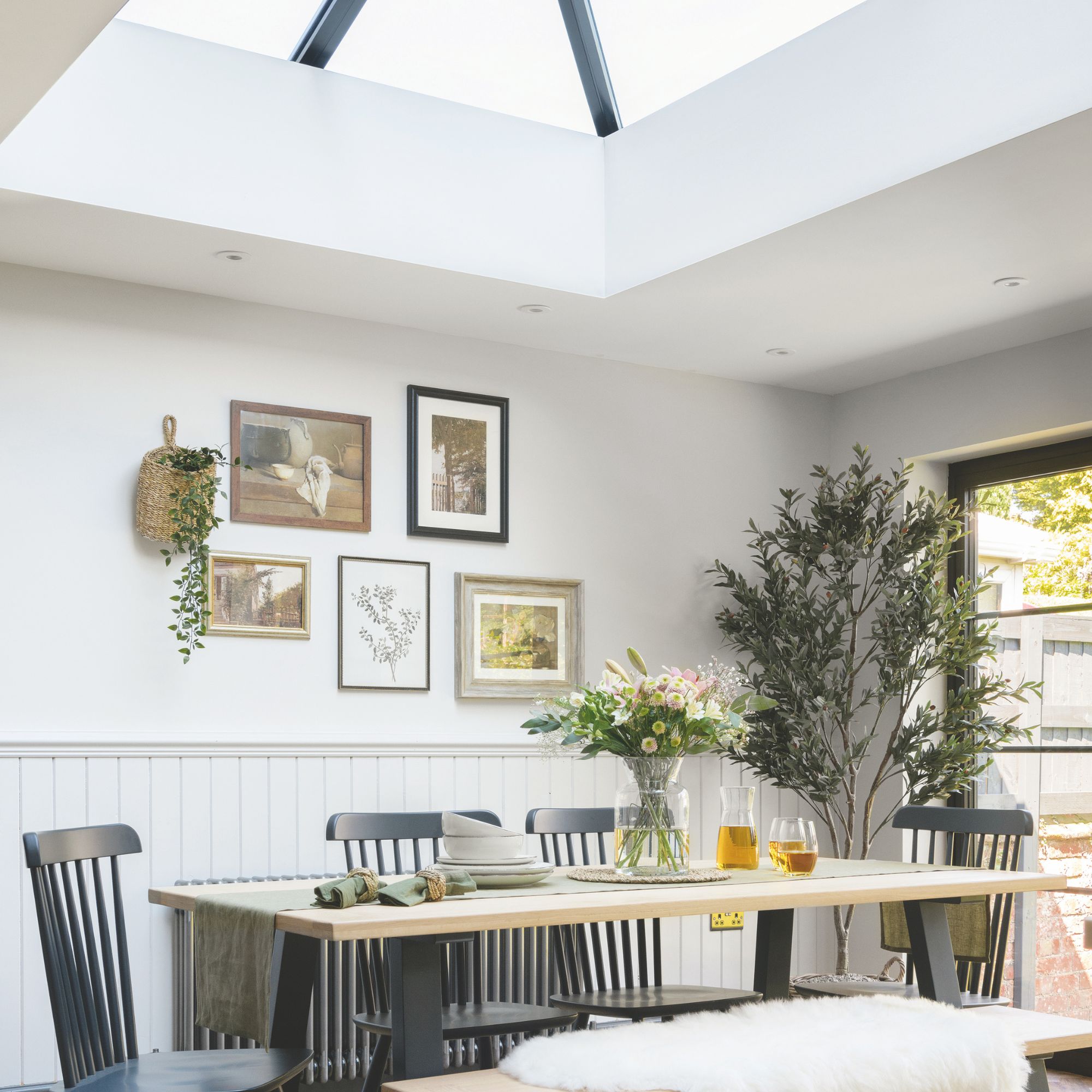
Bungalows tend to suffer with a lack of natural light deep in the floorplan, and this can be made worse when additional space is added, as it pushes walls, and therefore windows, further out.
But a well-designed extension that carefully considers the ingress of natural light can be transformative. Choosing a bank of bifold doors with slim frames or large picture windows can help to bring in light from the side. But for maximum daylight, you'll need to bring in light from above with well-placed rooflights or roof lanterns.
Sign up to our newsletter for style inspiration, real homes, project and garden advice and shopping know-how
When it comes to the benefits of natural light, not only will it make your space look bigger and better, it will improve your mood and concentration too.
3. Make the most of vertical space
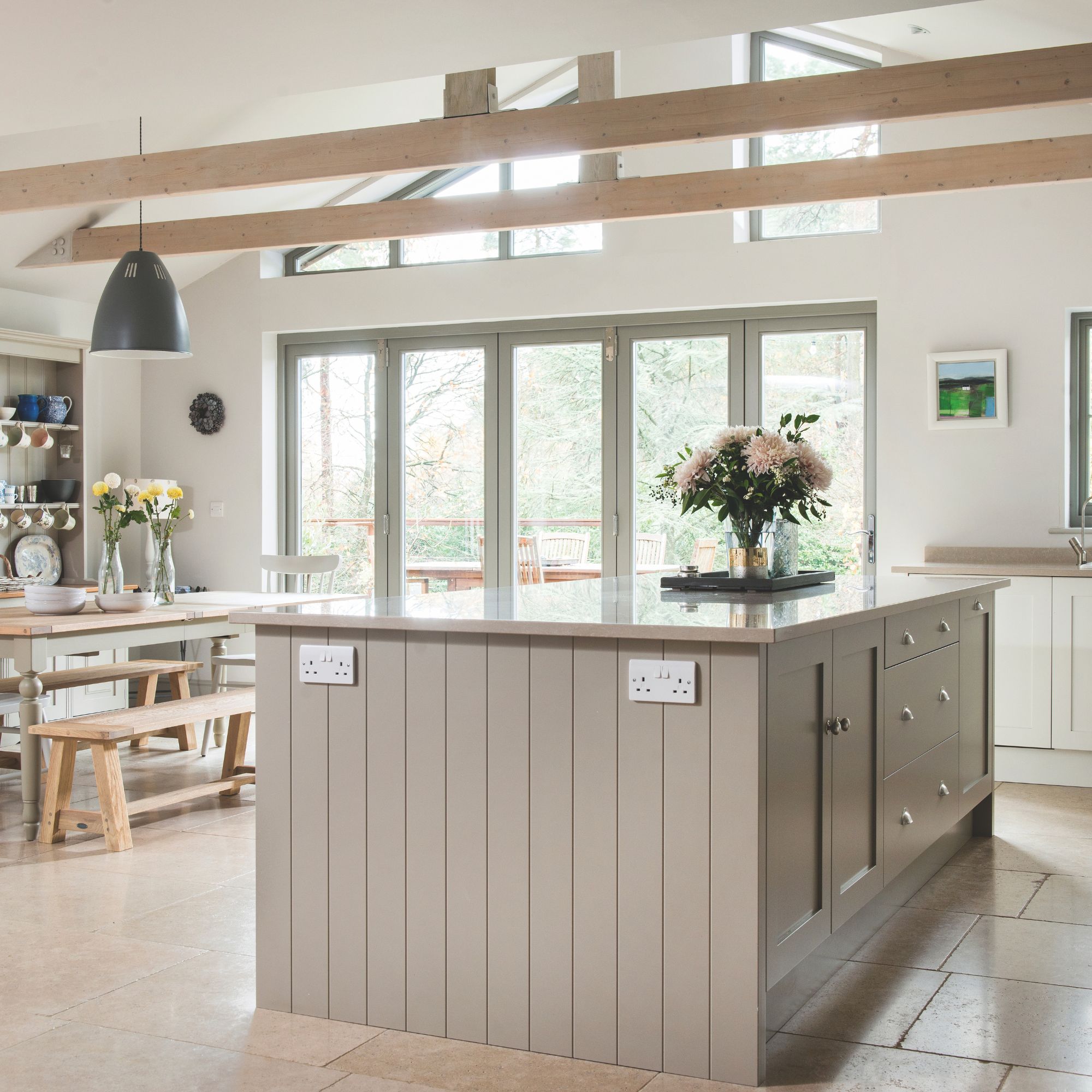
Even though a bungalow is a single storey, it doesn't mean that you can't play with proportions when adding an extension. Architect Jeremy Lim says, 'Envisage spaces extending up to the underside of the roof to create dramatic and contrasting internal spaces. A well-designed variety of heights will add a feeling of luxury and quality within the dwelling.'
4. Add a conservatory
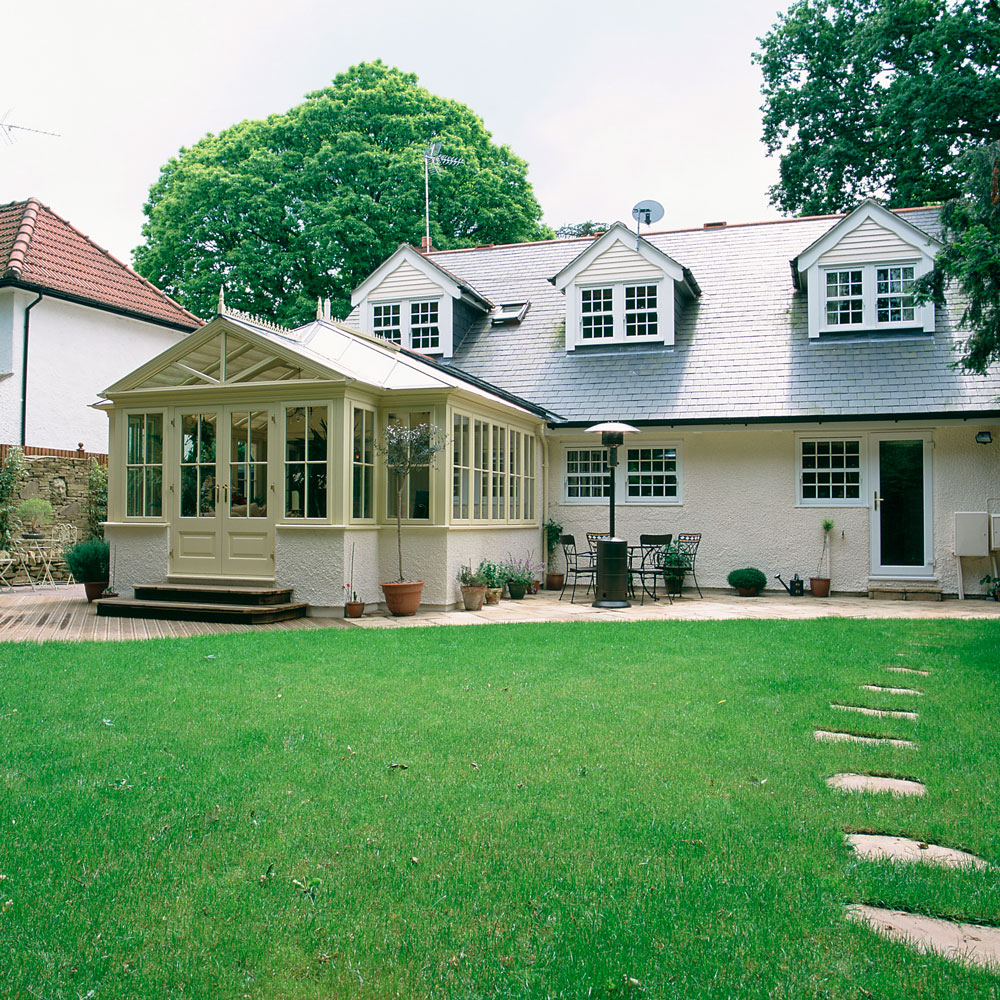
A conservatory can be a great idea for extending a bungalow. As well as adding a sense of depth to the property, it can improve connection with the garden, and increase the amount of natural light coming in to your home.
'Conservatories can be built to suit any period of architecture. It is of primary importance that the design of a conservatory is sympathetic to the existing property in terms of both size and architectural detailing' says Lisa Morton, Director at Vale Garden Houses. 'For many properties, existing detail on a house such as window style can be incorporated and mirrored within the conservatory, which will most certainly benefit the new addition.
'Where possible utilise matching building materials for the baseworks' Lisa advises. 'Reclaimed or handmade bricks, stone, flint facings and render all need to be appropriate to the building. Try to invest in the best quality you can afford, as bespoke built conservatories will be individually tailored to your needs and add value to your property.'
5. Add depth with an L-shaped extension
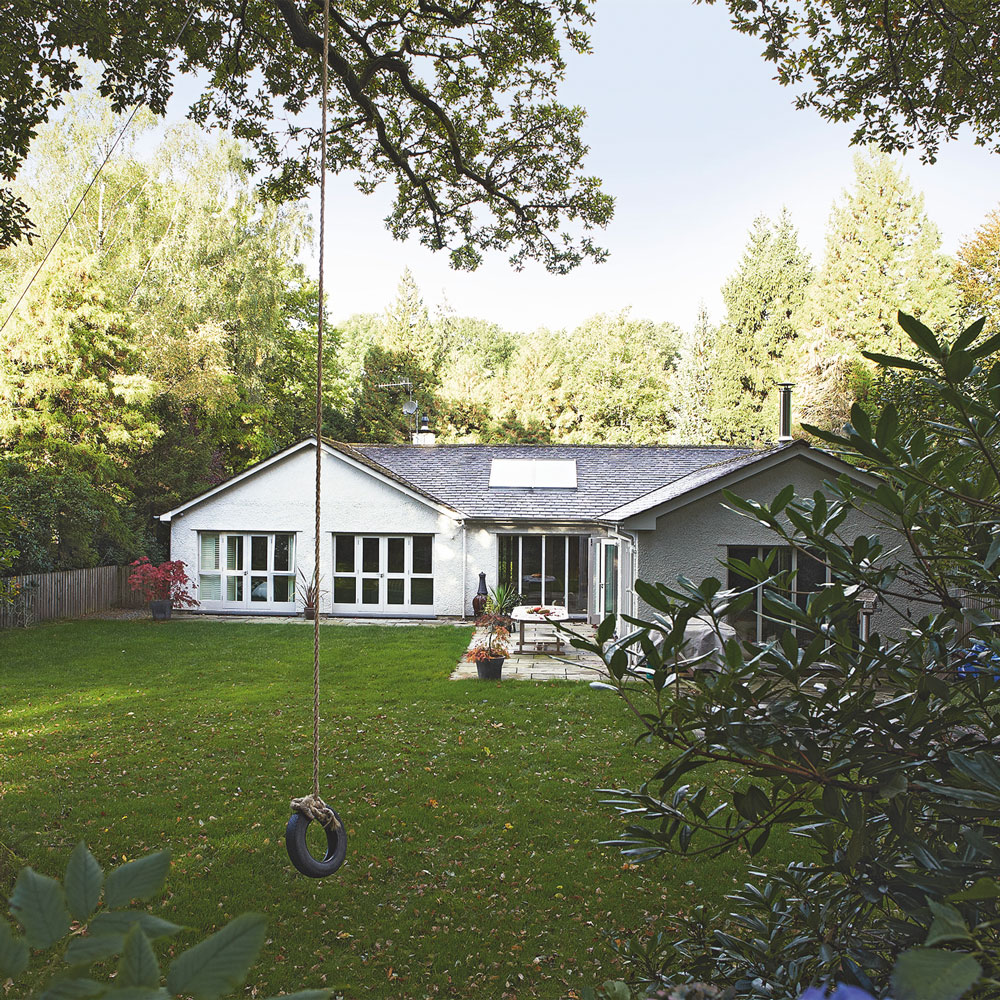
Consider an L-shaped single storey extension to add a depth to the ground floor layout. Being able to see one end of the house to the other across the L-shape will help to make it feel more united. It can also move noisier living spaces further away from bedrooms, which could be really useful if you have young kids and like to entertain at home.
Allowing the garden to act as a courtyard to the layout helps to engage the outdoor space into the design. Overcome dark internal spaces by creating an open-plan design.
6. Convert an attached garage
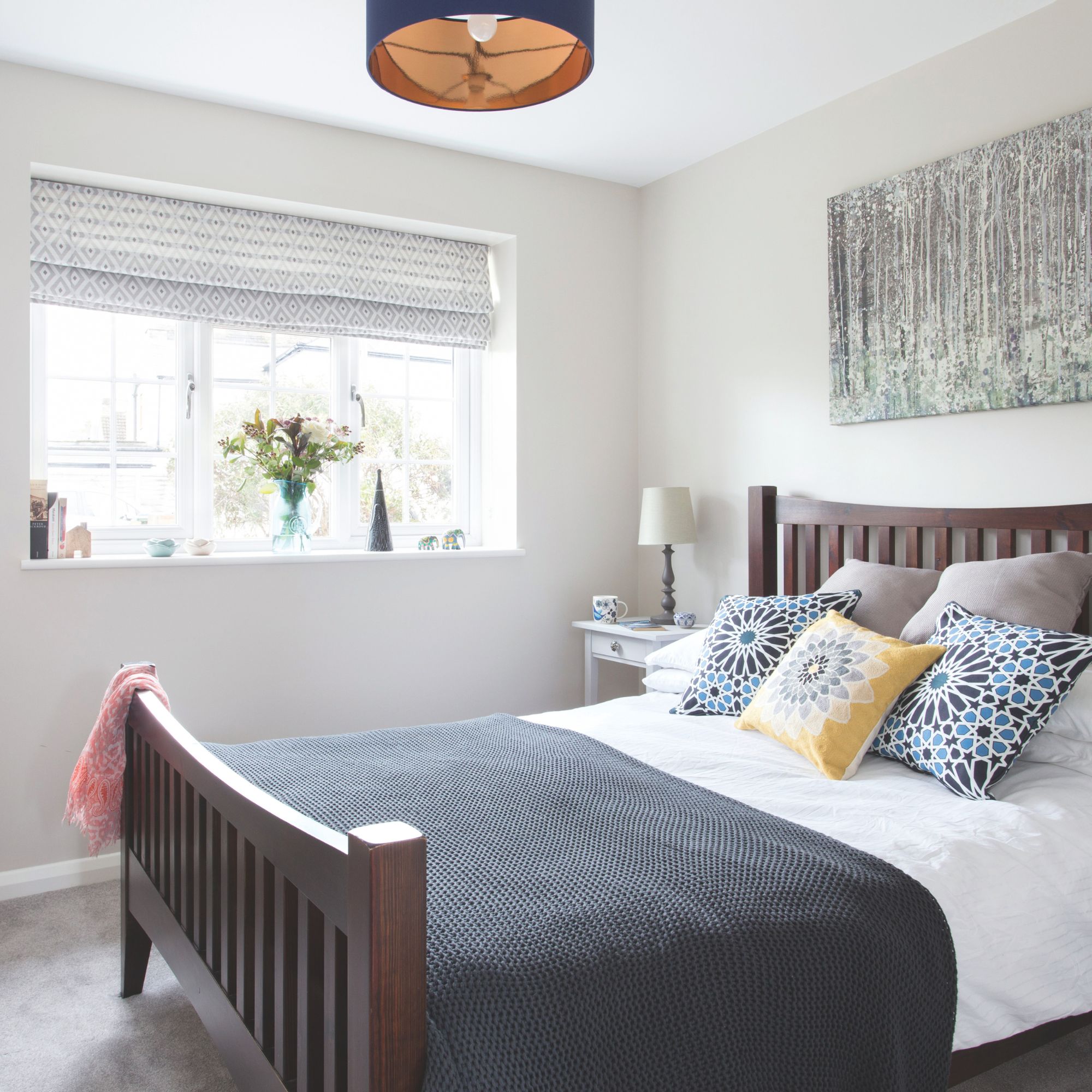
If your bungalow has an attached garage that is seldom used, then you could consider a garage conversion over adding an extension. Depending on where it sits in relation to the rest of the floor plan, it could be the ideal solution to extend a master bedroom, or create an open plan kitchen-diner.
In many cases, a garage conversion can be done under Permitted Development, but check with your local authority before you begin and as in some cases, your PD rights may have been restricted or removed entirely.
7. Try a loft conversion
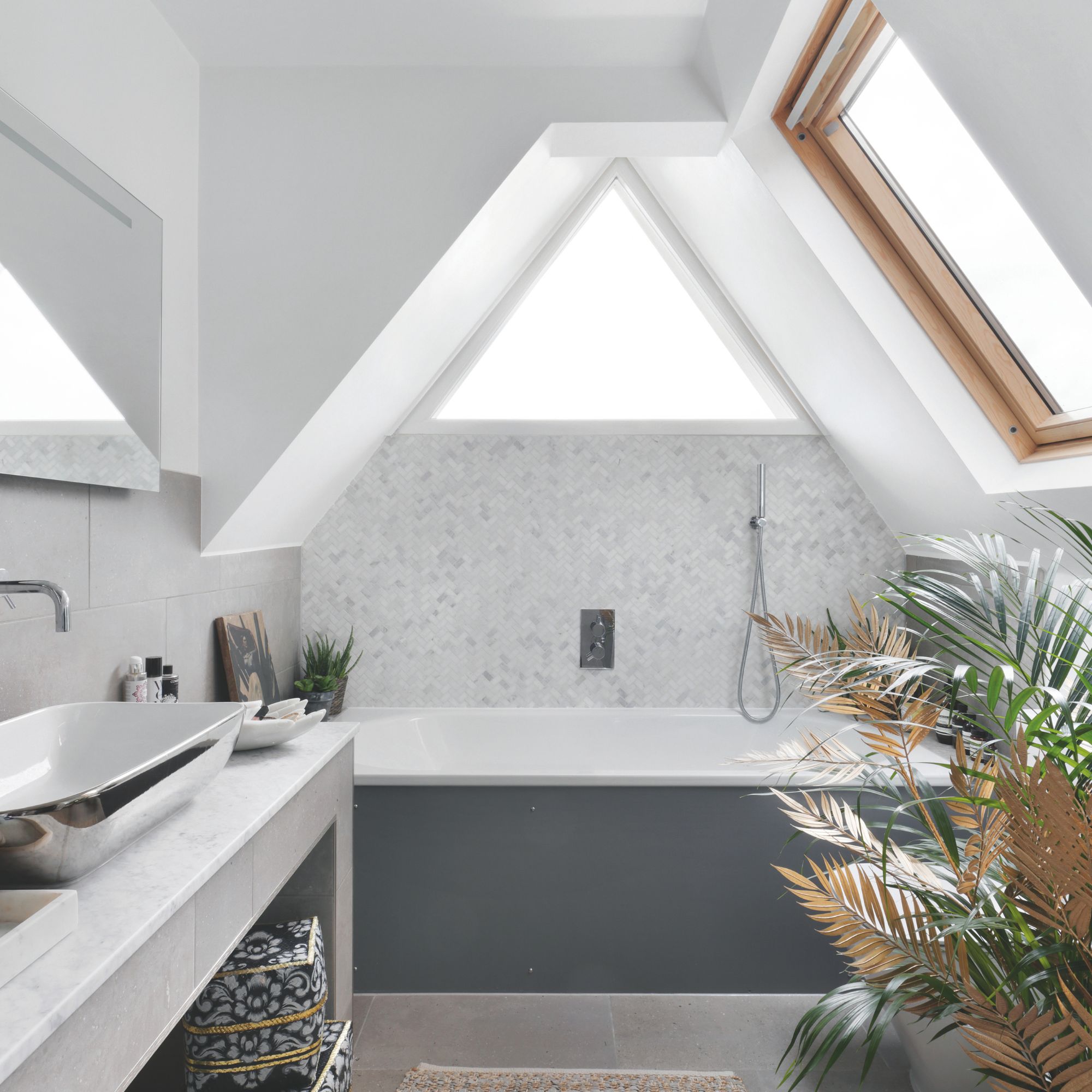
Planning a loft conversion is another way to make better use of existing space before adding more. But you'll need to speak to an expert to assess whether your loft is suitable for conversion, as not all are.
Skylight loft conversions are the most favourable style design, because they don't alter the roof structure, which can be a planning condition or stipulation under Permitted Development, depending on where you live and what other work has been undertaken in the past. 'Space however is more restrictive than other types of conversions,' warns Rob Wood, Director of Simply Loft.
If you're worried about a lack of headroom, then adding dormer windows could be the solution to give extra height towards the edges of the loft.
But with any loft conversion, remember you will have to sacrifice some existing space to accommodate a new staircase.
8. Add a whole second storey
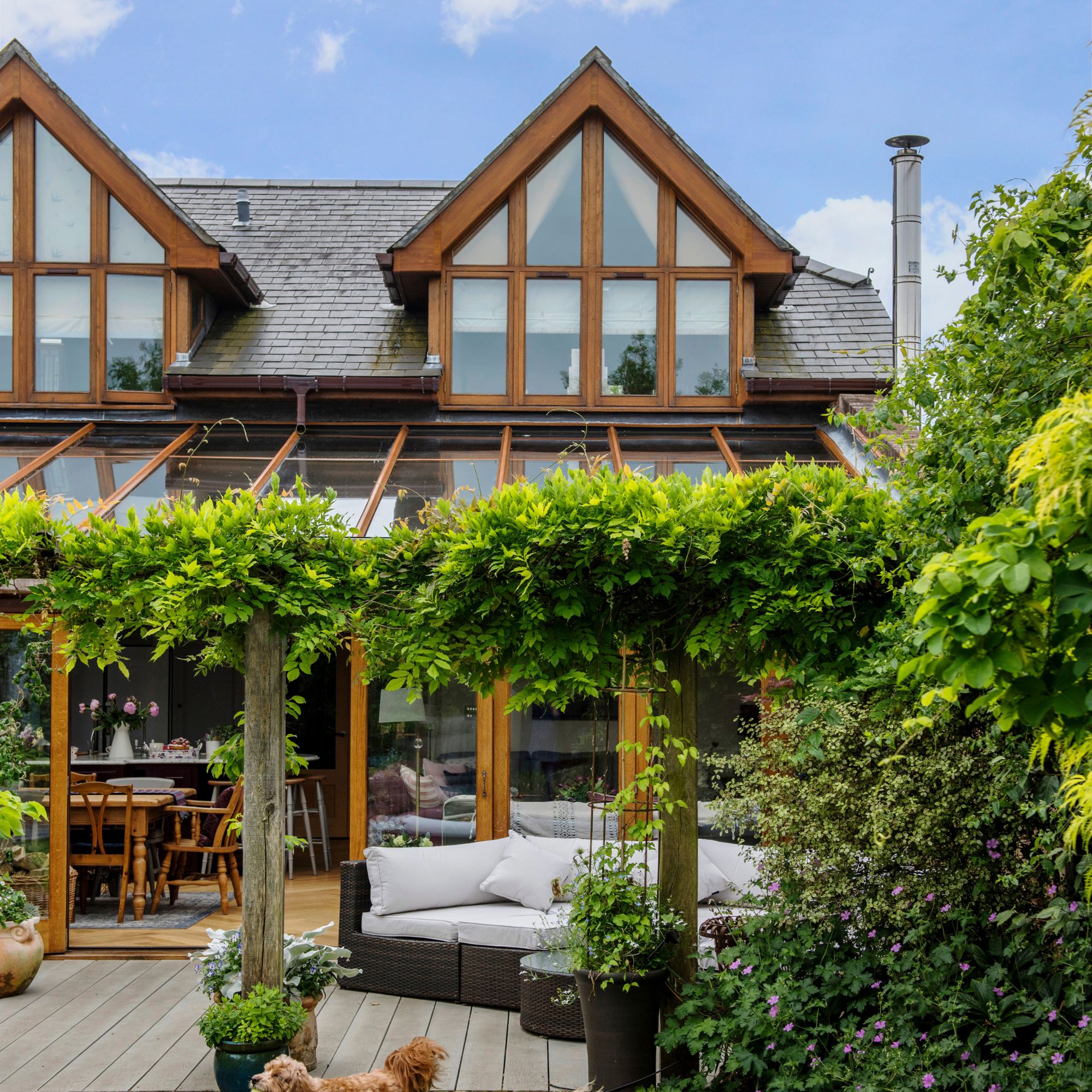
If you realise that the bungalow life really isn't for you, but you love the location and don't want to move house, you could go further than a loft conversion and add a whole second storey instead. It's definitely not the cheapest option, but it's certainly transformative.
You'll need to work closely with a structural engineer to make sure the property's existing foundations can take the weight of an additional storey, and you may have to use lighter weight construction system (timber frame rather than brick and block, for example).
There's a chance that you may not need planning permission too. 'Changes to the Permitted Development rights introduced in August 2020 give the potential to add an additional storey to some homes across the UK, without the need for planning permission' Nick Varey, Founder and Principal Architect, Studio Varey Architects explains. 'But we do caution that prior approval, which differs from planning permission, is still required. Your appointed Architect can advise on this'
FAQs
What are the best extensions for a bungalow?
Typically dormer loft extensions are favourable for bungalows, adding rooms within the loft space. For the more ambitious, there's the option to remove the roof entirely and create an entire second storey to double the accommodation, where planning permission allows.
'The number one thing you can do to a bungalow, subject to permissions, is add another floor,' says . 'Turning the humble bungalow into a family sized house. It isn’t always possible to do this by simply adding another floor on top. The structure may not be strong enough to support, so a structural engineer will be needed to provide advice.'
Do you need planning permission to extend a bungalow?
Whether you need to apply for planning permission for an extension to your bungalow, will depend on various factors, including where you live, how much space you want to add and where, as well as how much space may have been added to your bungalow in the past.
Usually, converting existing space, or adding small extensions to the rear of the property, will fall under what is known as Permitted Development, which means you won't have to submit a formal planning application. But strict criteria will need to be adhered to.
On the other hand, large extensions, including anything that will raise the height of the existing roof, tend to require you to apply for planning permission.
But the rules are complex, so it's always best to check with your local planning authority before you start work to make sure you have the necessary permissions in place.

Sarah Handley is Ideal Home’s Renovation Editor. She joined the team full time in September 2024, following three years of looking after the site's home finance content. As well as all things renovation, Sarah also looks after our Home Energy content, which covers all aspects of heating and insulation as well as tips on how homeowners can reduce their energy usage. She has been a journalist since 2007 and has worked for a range of titles including Homebuilding & Renovating, Real Homes, GoodtoKnow, The Money Edit and more.
- Tamara KellyContributor