Have a wander around this colourful 1930s semi in Surrey
To make their 1930s semi fit for family life, the owners extended and filled their new space with vibrant hues and accessories
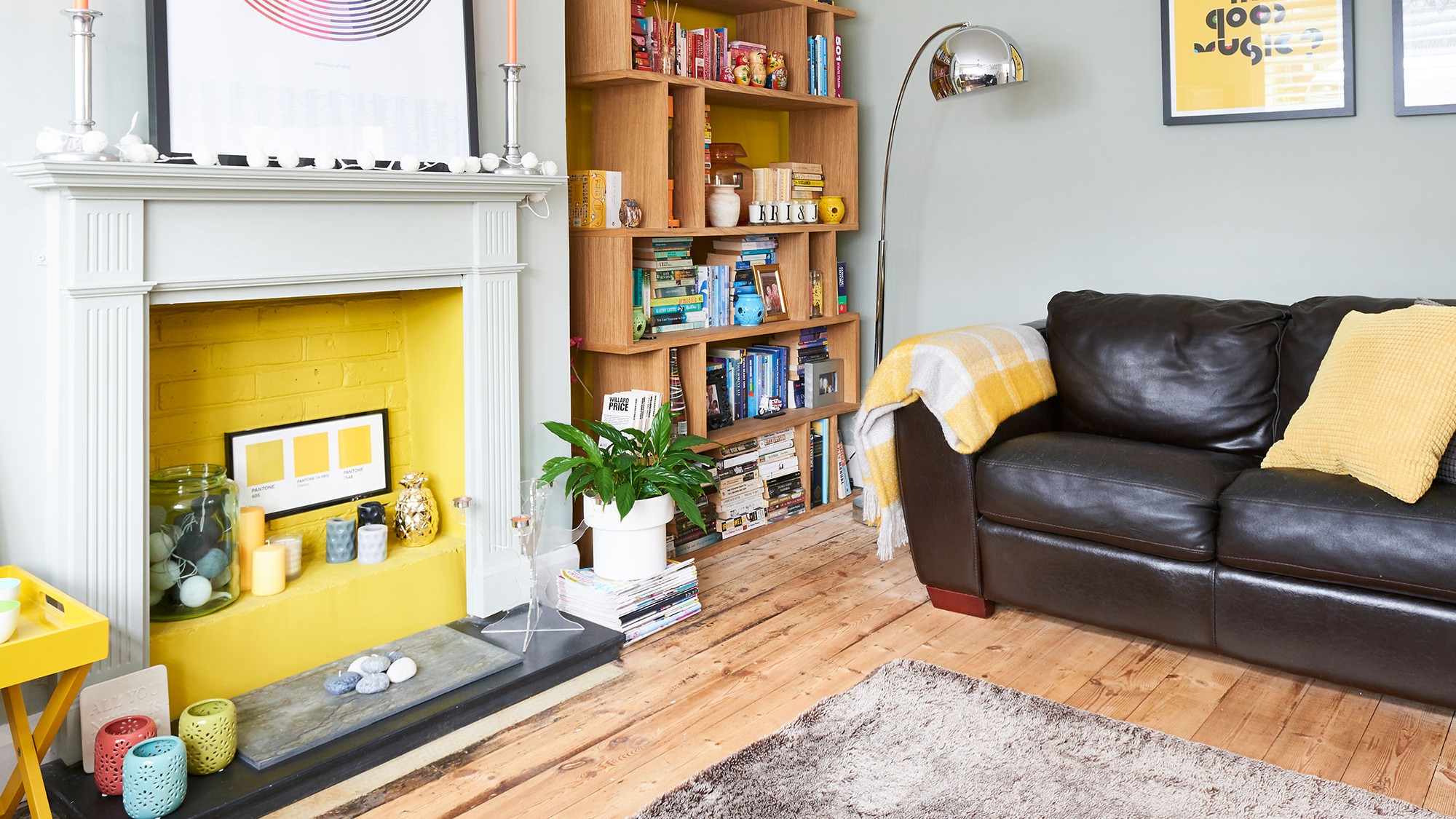
Having lived for a while in south London, the owners wanted to make the next step up size-wise, after having their two children. The problem was, they couldn't find anything in the area that they could afford.
'We needed more space, but still wanted to be well connected to central London by public transport,' they say. 'We were pleased to find an area on the border of Surrey and London that seemed leafy and village like. Many of the houses had gardens, too, which was a very important factor in our house-hunt.'
Before the couple viewed this 1930s semi, the estate agent told them she didn't think it would be large enough for their needs. 'However, as soon as we walked inside, we were totally sold by the quirky steps down into the extension and the layout downstairs,' they say. 'It had a real open-plan feel through the kitchen and family space. We also loved the potential to extend into the loft and the large-sized garden.'
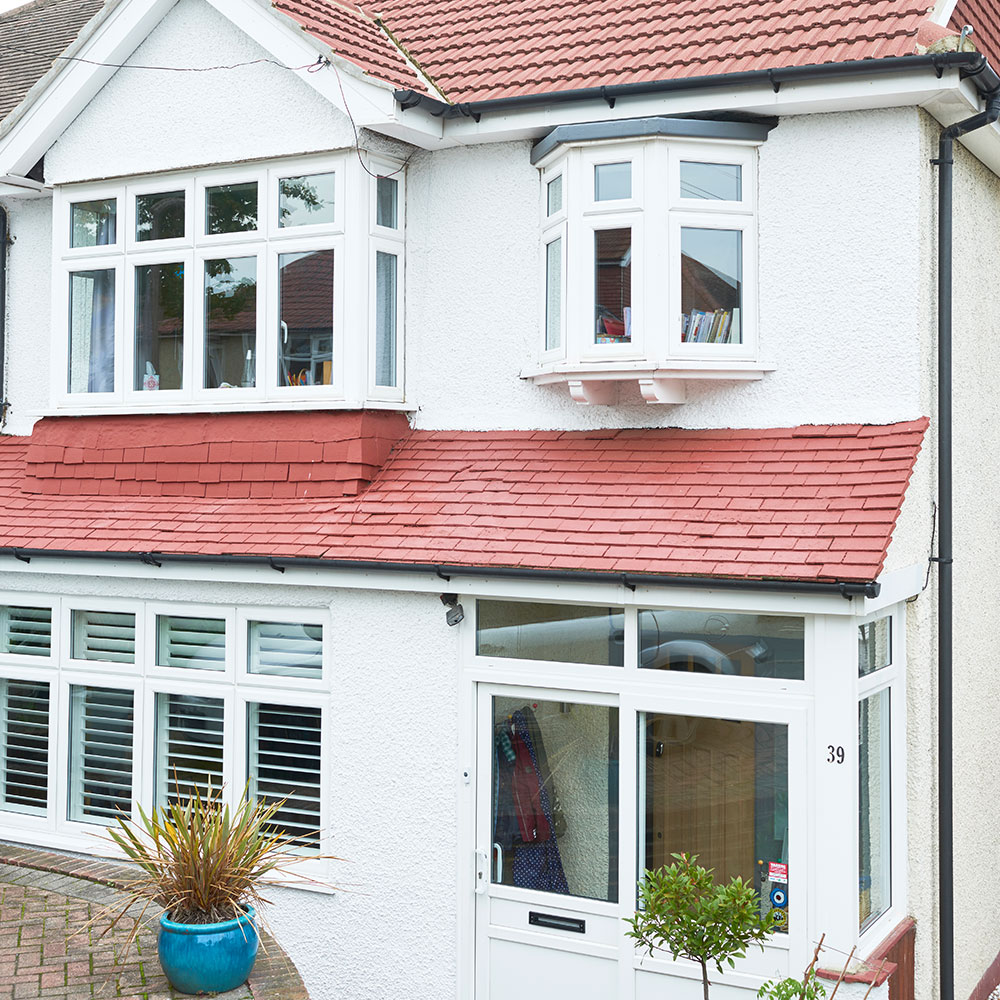
When the pair moved in, there were two major jobs that needed doing - converting the loft and installing the bifold doors in the kitchen. 'We hired professional builders to carry out the work on the loft, and from start to finish, the whole project took around eight months.'
With regards to decor, the couple knew how they wanted their home to look. 'We have quite an eclectic, bold style and colour plays a big role in that,' they say. 'We chose a palette of neutral white and grey throughout the house, punctuated by mid-century pieces and accessories, and various areas have been picked out in bright hues.'
Living room
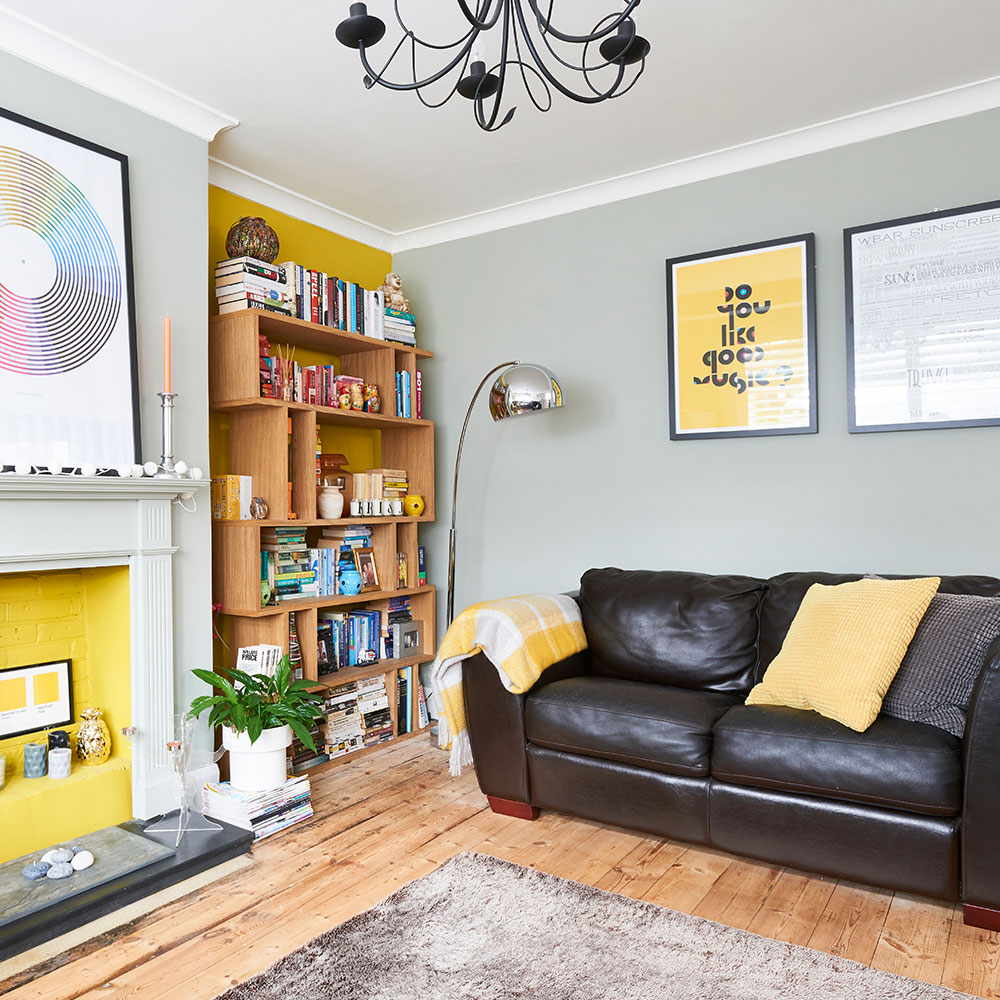
A few themes run throughout the couple's home, from their love of Mod music style to Russian dolls, which peek out from nooks and crannies. 'Our cube shelving in the sitting room is filled with books and bright objects,' they say. 'Everyone who comes to visit jokes that our interiors philosophy is definitely "more is more"!'
Get the look
Buy now: for a similar paint, try Colours Golden Rays matt emulsion, £11 for 2.5ltr, B&Q
Buy now: for similar shelving, try the Spencer, £249, Swoon Editions
Sign up to our newsletter for style inspiration, real homes, project and garden advice and shopping know-how
Fireplace
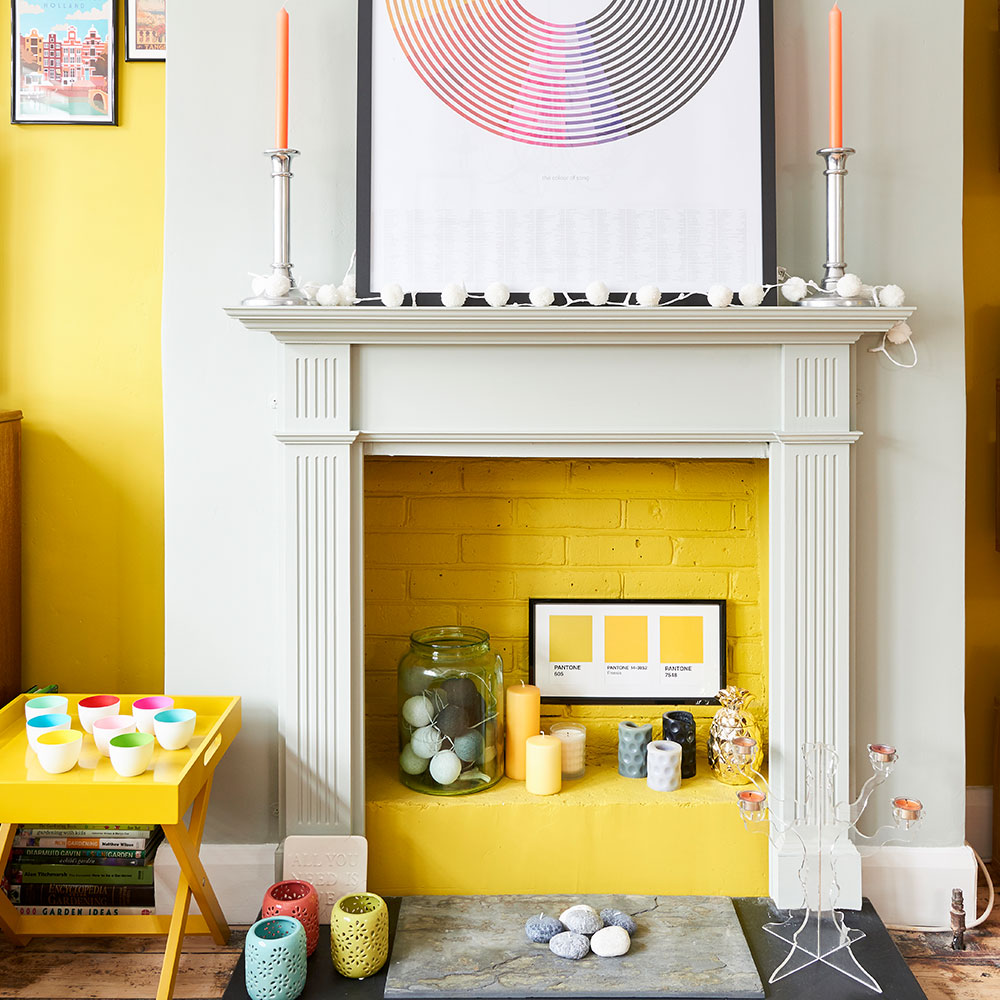
The owners have quirky accessories that they've collected from all over the place. 'We've also got artwork that was made by our friends,' they say. 'It's great to have that personal touch.'
Get the look
Buy now: similar tealights, £9.95 each, Orla Kiely at Just Love Gardening
Kitchen
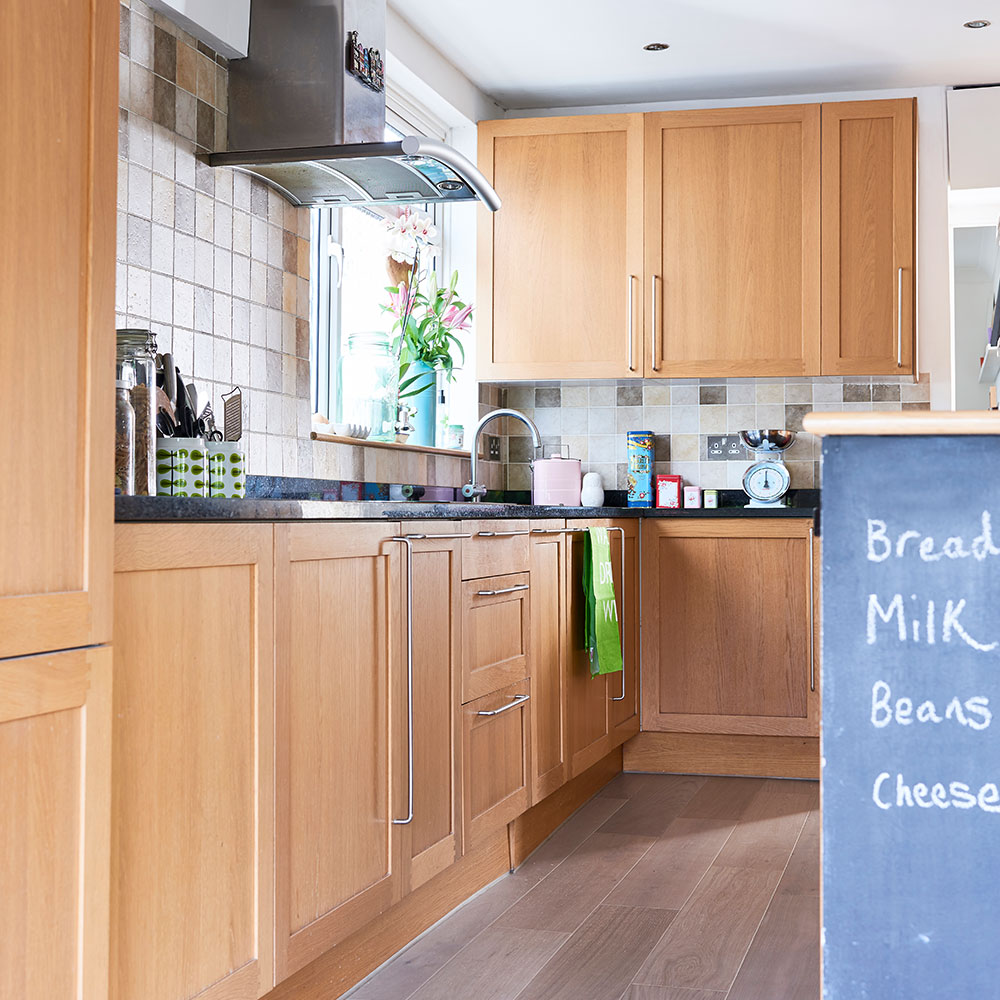
The Ikea kitchen is the last remaining bit of the original decor. 'When we first moved in, it was the thing we found least offensive, so we've been able to live with it for now,' say the owners. 'It's very well designed in terms of storage and we like the striking black granite. Now everything else has been done, the kitchen will be our next project, when funds allow. In the meantime, it feels totally liveable, although not quite in keeping with the rest of our style.'
Get the look
Buy now: similar chalkboard paint, Rust-oleum at Homebase
Dining area
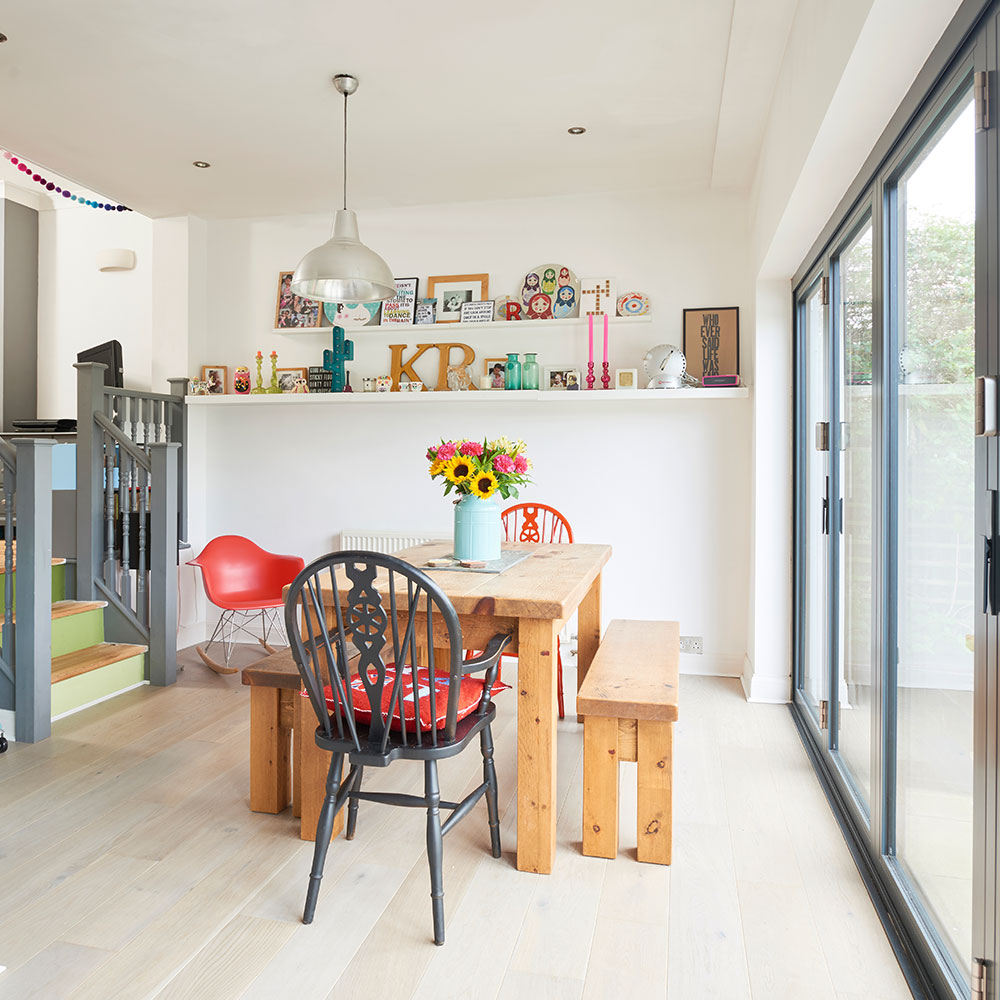
Downstairs, there had originally been two sets of sliding patio doors with a brick pillar in the middle. The couple hired a building team to create the cavity and the supporting structure for the doors, then a family member, who owns his own building company, fitted the bifolds.
Get the look
Buy now: similar red rocking chair, The Conran Shop
Buy now: similar wooden letters, Not On The High Street
Snug
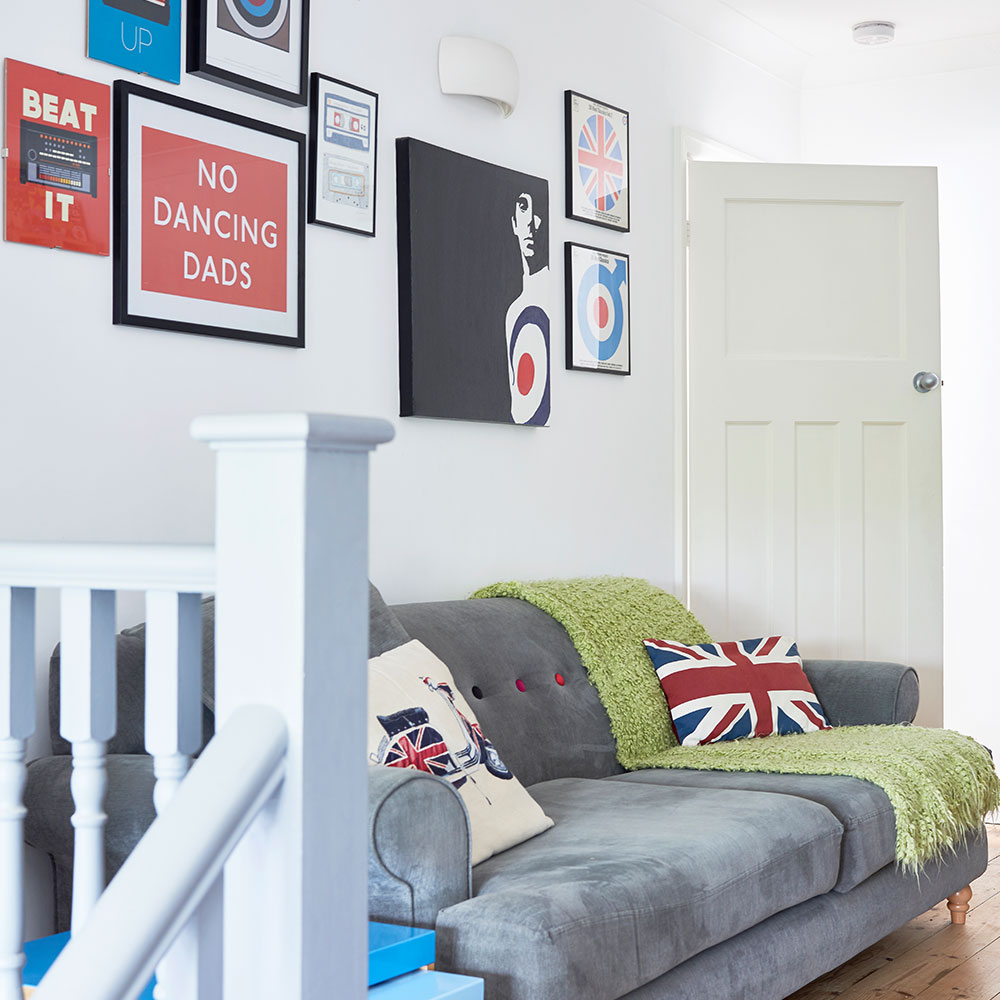
Up a few steps from the kitchen-diner is a cute little snug, which really appealed to the couple when they came to view the house. 'An extra lounge area means that as the kids get older, there's enough room for everyone to do their own thing,' they say.
Get the look
Buy now: similar union jack cushion, Dunelm
Buy now: similar 'No Dancing Dads' print, Not On The High Street
View from snug to dining area
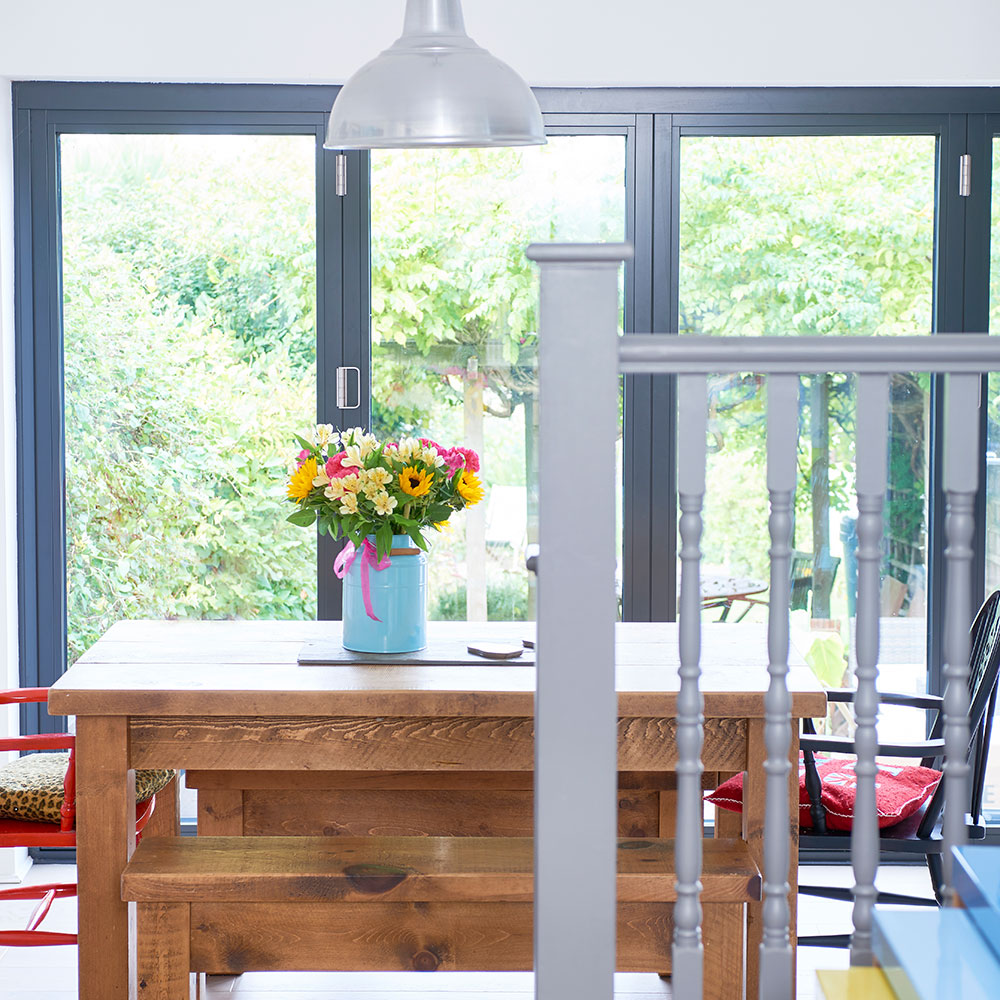
The snug is a great chill-out zone that enjoys views of the garden, while being slightly removed from the action. The dining table also has a prime spot that benefits from light and greenery.
Get the look
Buy now: for similar dining furniture, try the Malvern bench set, £425, Next
Hallway
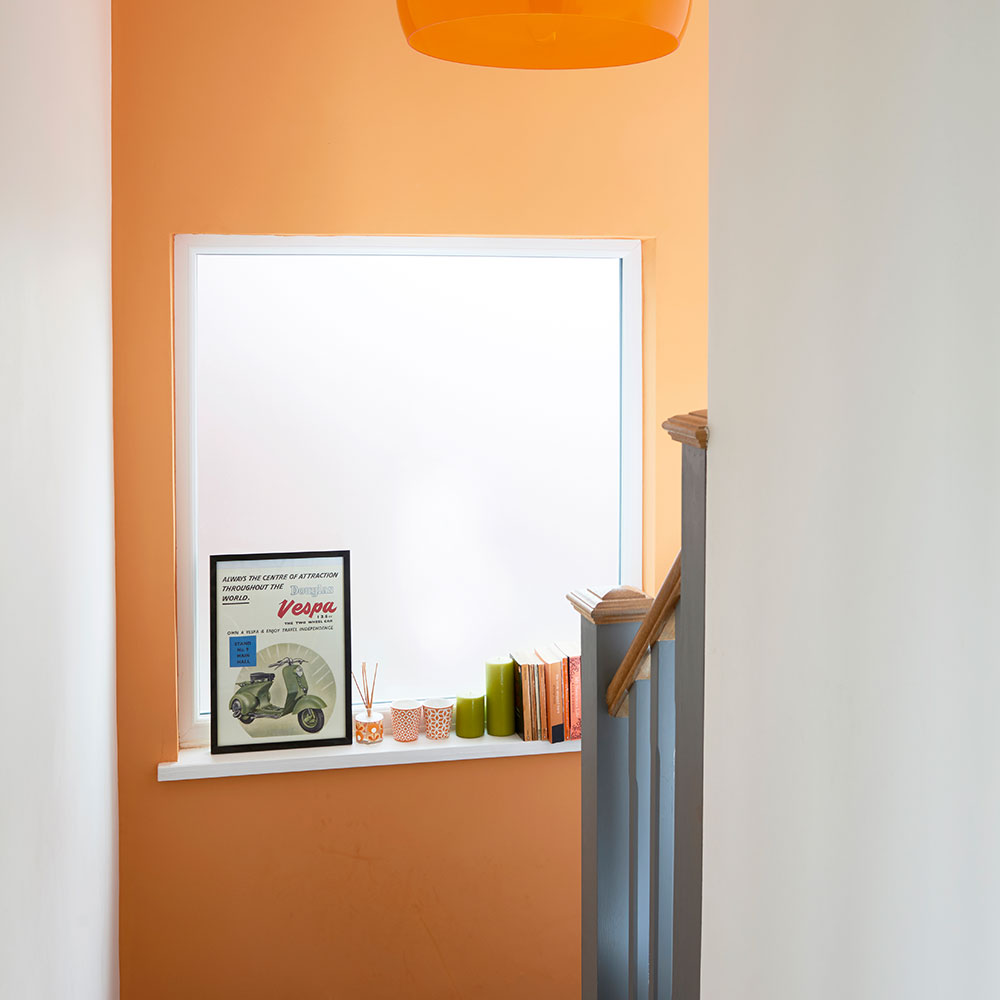
There is nothing toned-down about this hallway, with orange walls offering a fabulous hit of colour. The orange light is a perfect pairing.
Get the look
Buy now: Colours Pumpkin emulsion, £11 for 2.5ltr, B&Q
Main bedroom
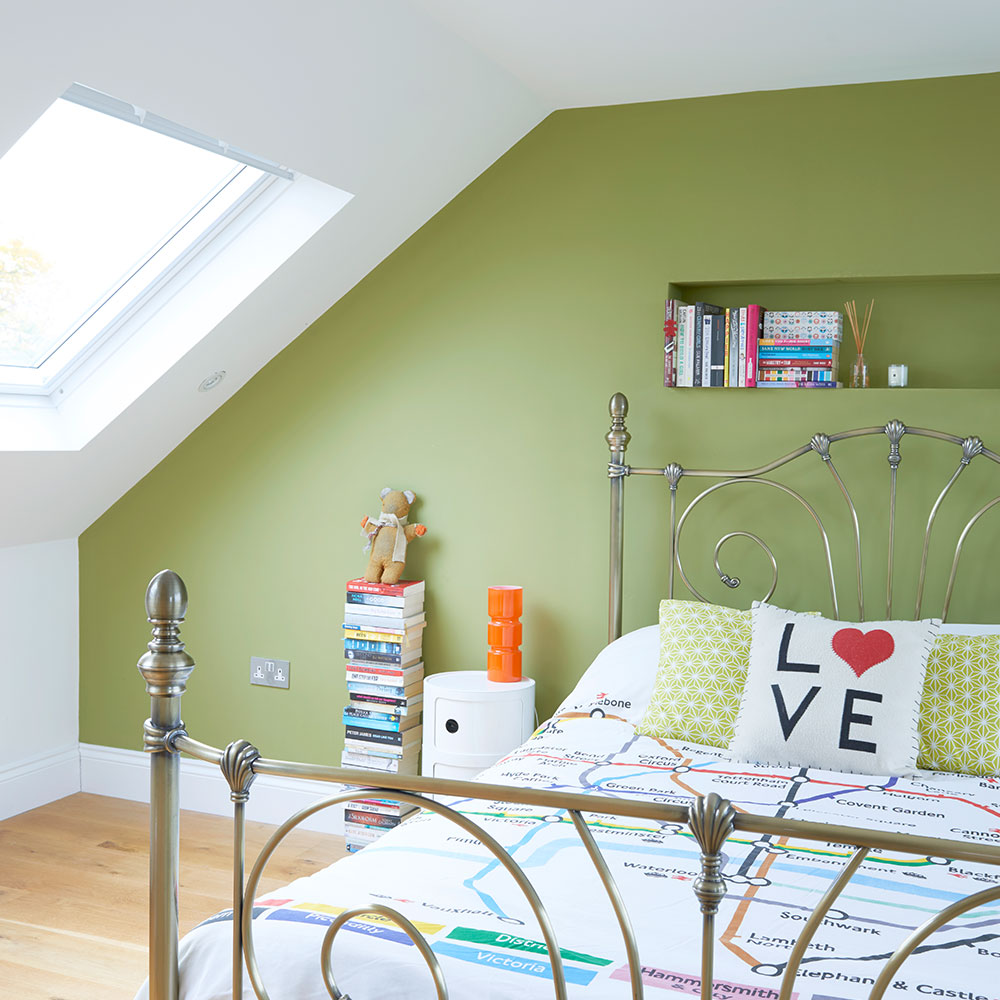
The owners added a wall alcove in their loft conversion that provides a handy shelf. A bright green feature wall looks super fresh against the white paint.
Get the look
Buy now: for similar paint, try Colours Green Apple matt emulsion, £11 for 2.5ltr, B&Q
Daughter's bedroom
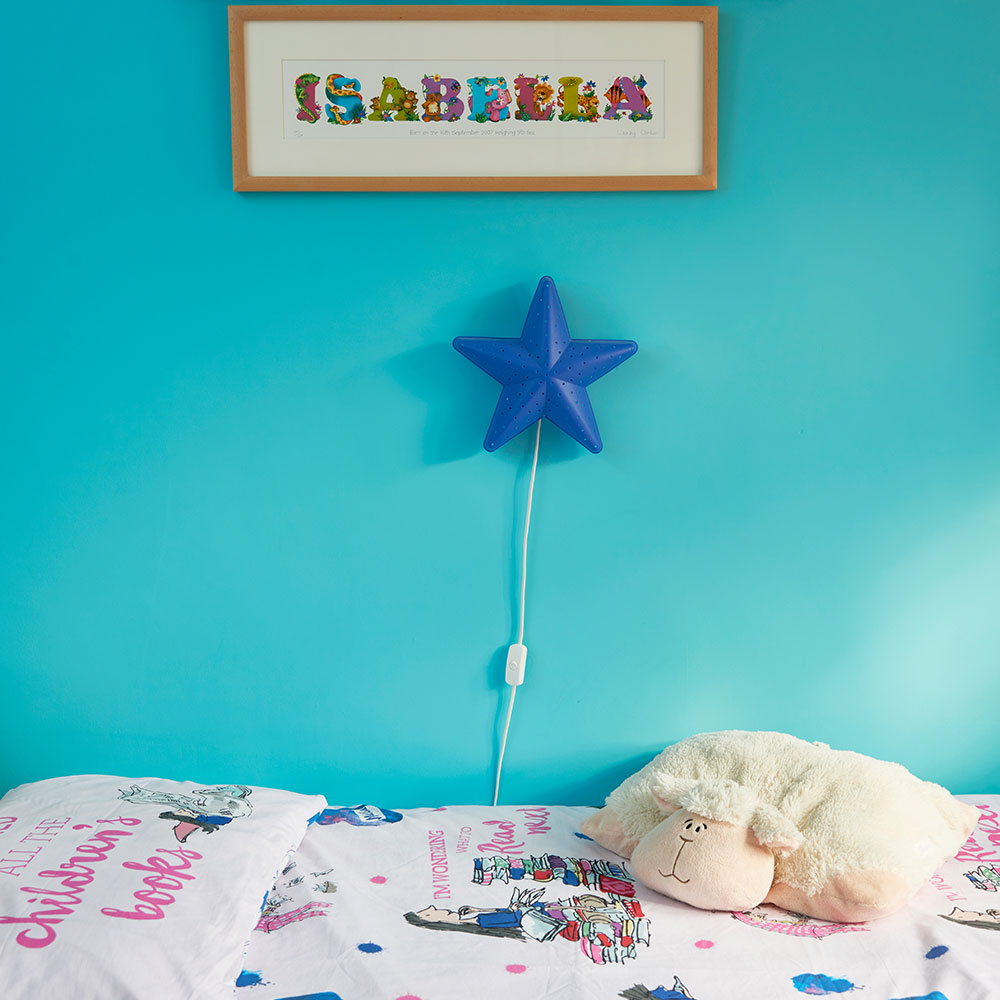
The owners painted their daughter's bedroom in a cheery turquoise then personalised it with art and accessories.
Get the look
Buy now: for similar paint, try Johnstone's Colourvibe Matt in Miami Mint, £17.99 for 2.5ltr, Homebase
Bathroom
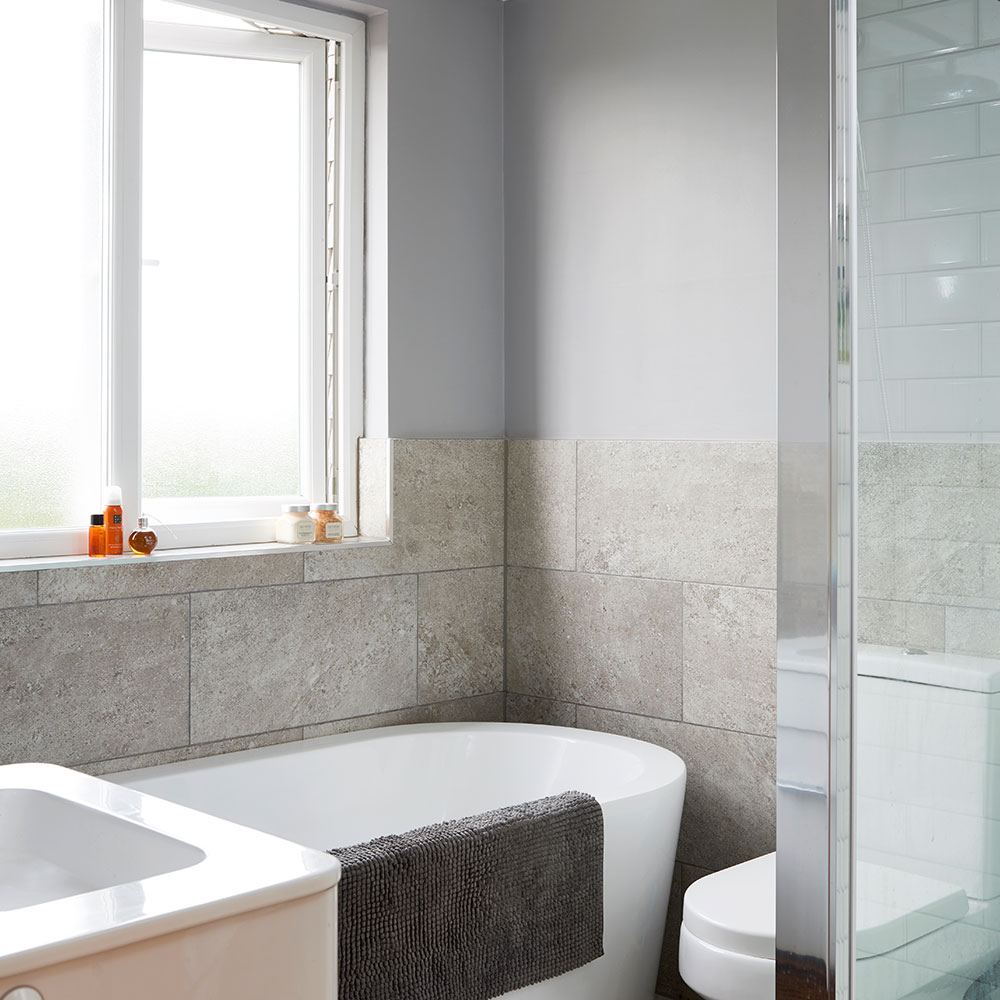
Tiling the bathroom walls all the way round has made it easy to wipe down splashes at bathtime.
Get the look
Buy now: similar tiles, Topps Tiles
Overall, this house is exactly what the owners envisaged when they began their search. 'It's constantly evolving in terms of accessories, as we love to move things around,' they say, 'but the essence of it is perfect for family life. Even once we update the kitchen, and the house is finally finished, we'll get the urge for change and the whole process will begin again.'
This house tour originally appeared in Style at Home, June 2017.
Image credits: Oliver Gordon