When designing a compact kitchen these are the 6 things I always include as an interiors expert
Short on space? These simple design ingredients will help you make the most of even the tiniest of kitchens

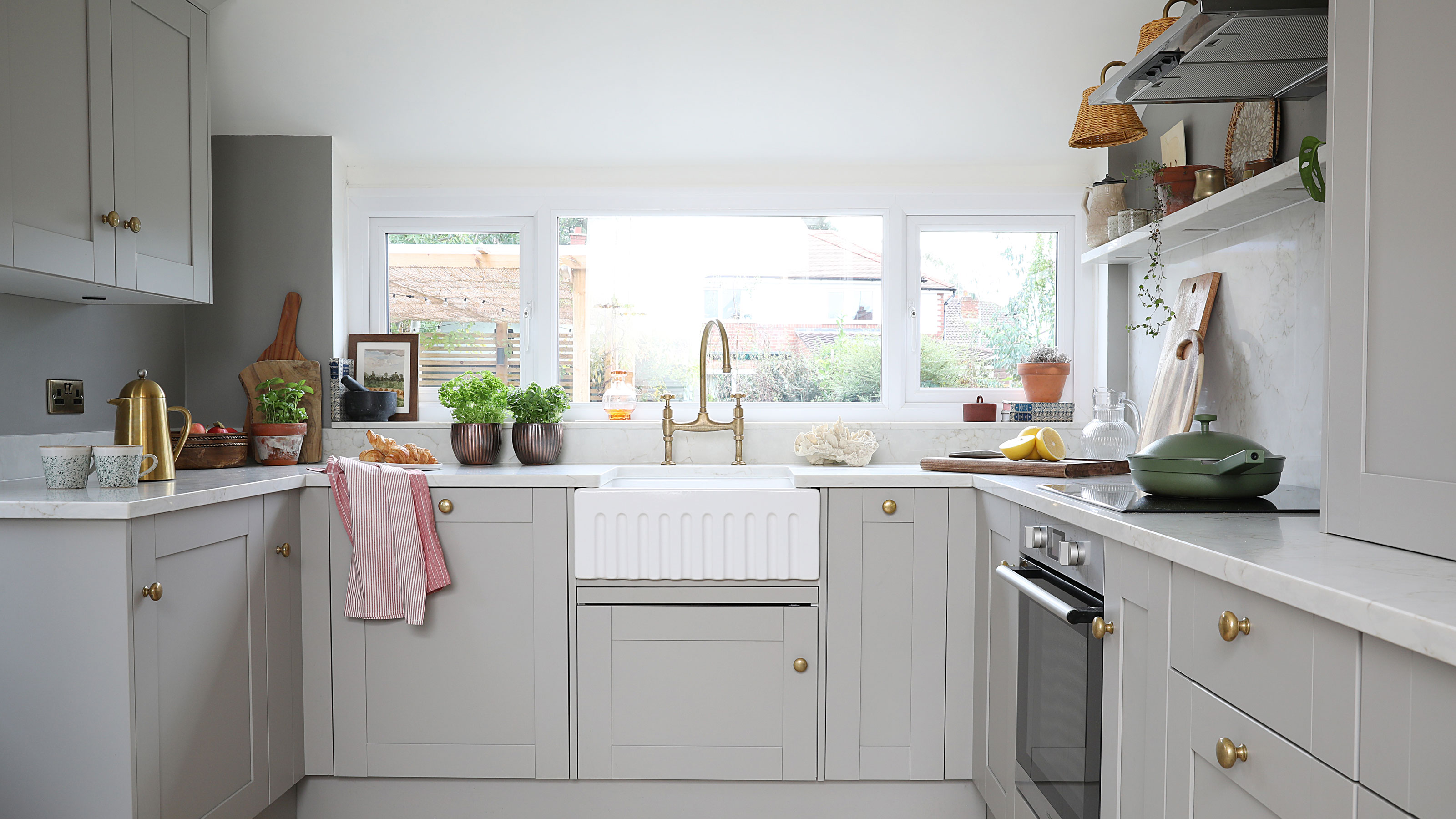
It can feel like an uphill battle to organise a compact kitchen, and with so much to cram into a tiny space, it’s easy to let it become cluttered. It doesn’t have to be this way though – with some thoughtful planning, you can achieve an ordered space to cook and prep.
When I’m considering small kitchen ideas and designing a compact kitchen I tend to start with a thorough kitchen declutter, so you’re only keeping exactly what you need. Do you have multiple small appliances that you could replace with a 3-in-1 model for example, or is it time to say goodbye to those bowls that you never use? Maybe you have some dinnerware that you could store in your dining room or a sideboard elsewhere?
Once you’ve limited your items, opt for some clever small kitchen storage ideas, from pull-out racks to stackable baskets and under-sink organisers. This way you’ll make the most of every inch of space and won’t have to have everything on your worktops.
Then it’s time to look at your room and make it more attractive. Art on the walls, floating shelves rather than bulky wall units and some nice canisters will all help create a space where you want to spend time.
However, there is still a fine art to nailing the recipe for a stylish, compact kitchen. That is where my key ingredients to make the space shine come in.
1.Two-tone cabinets
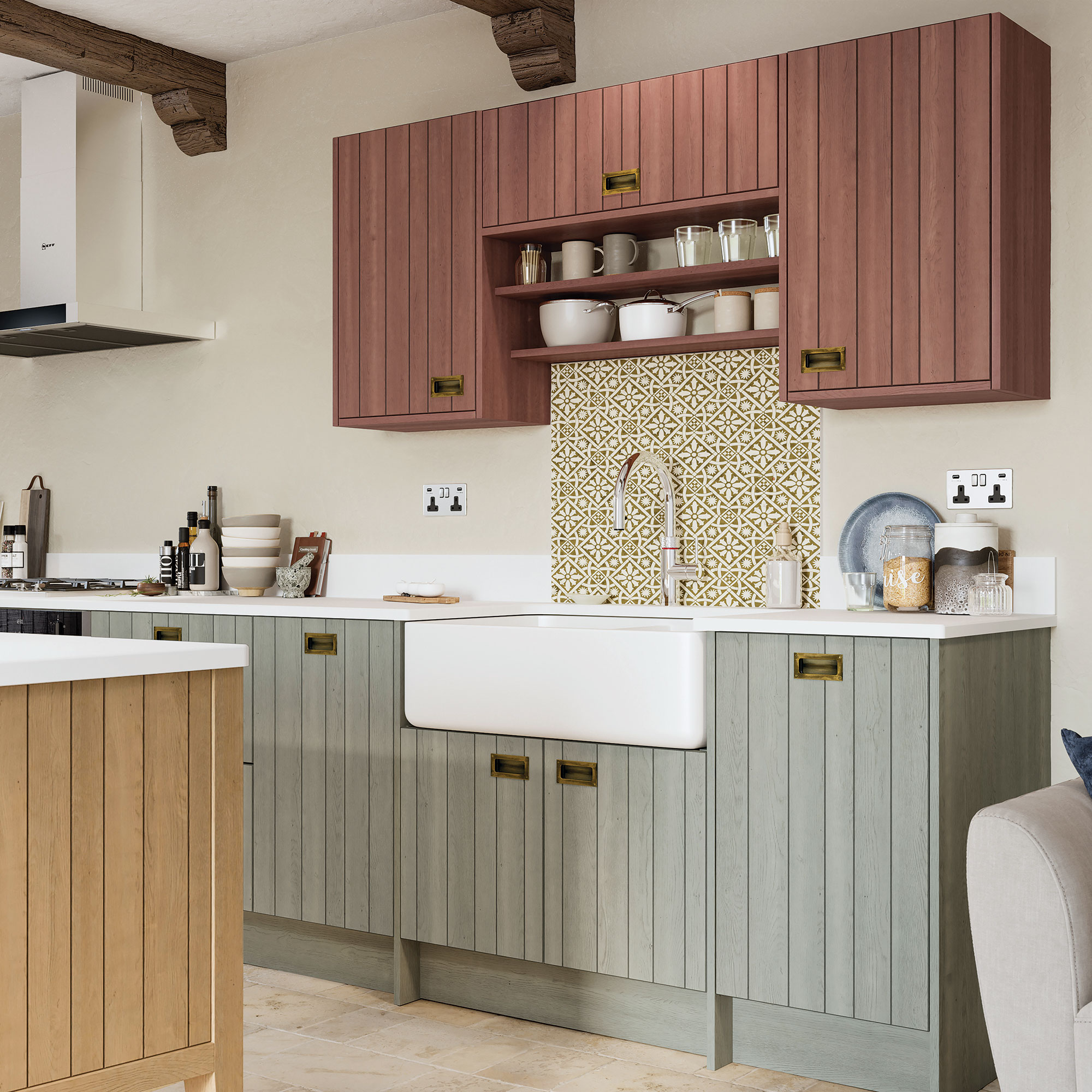
In a small kitchen, it’s easy to play it safe with neutral cabinetry, however, using two-tone kitchen cabinet ideas can take the focus off of how compact the space is and create interest instead. Keep dark colours to the base cabinets, where possible, and opt for a lighter shade for wall cupboards so the upper half of your space feels light and airy.
2. Feature flooring
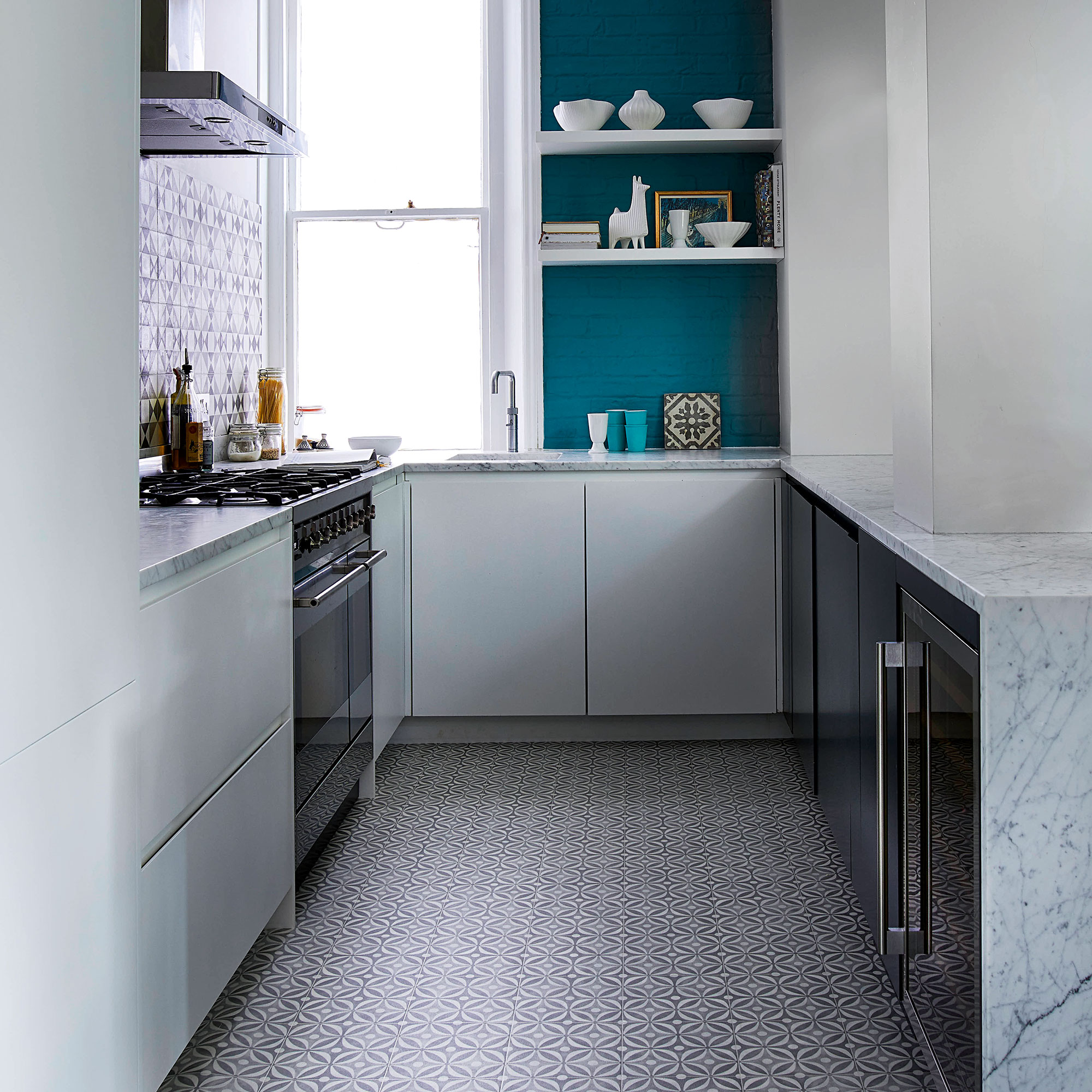
Although larger tiles are recommended for smaller kitchens to make a floor look bigger, having a patterned design can also create a focal point that detracts from a low ceiling or narrow layout. Choose a grout that complements the tiles you use, making it less noticeable and helping to trick the eye into thinking the area is larger than it really is – or use a vinyl which will do the job for you.
Sign up to our newsletter for style inspiration, real homes, project and garden advice and shopping know-how
3. Savvy storage
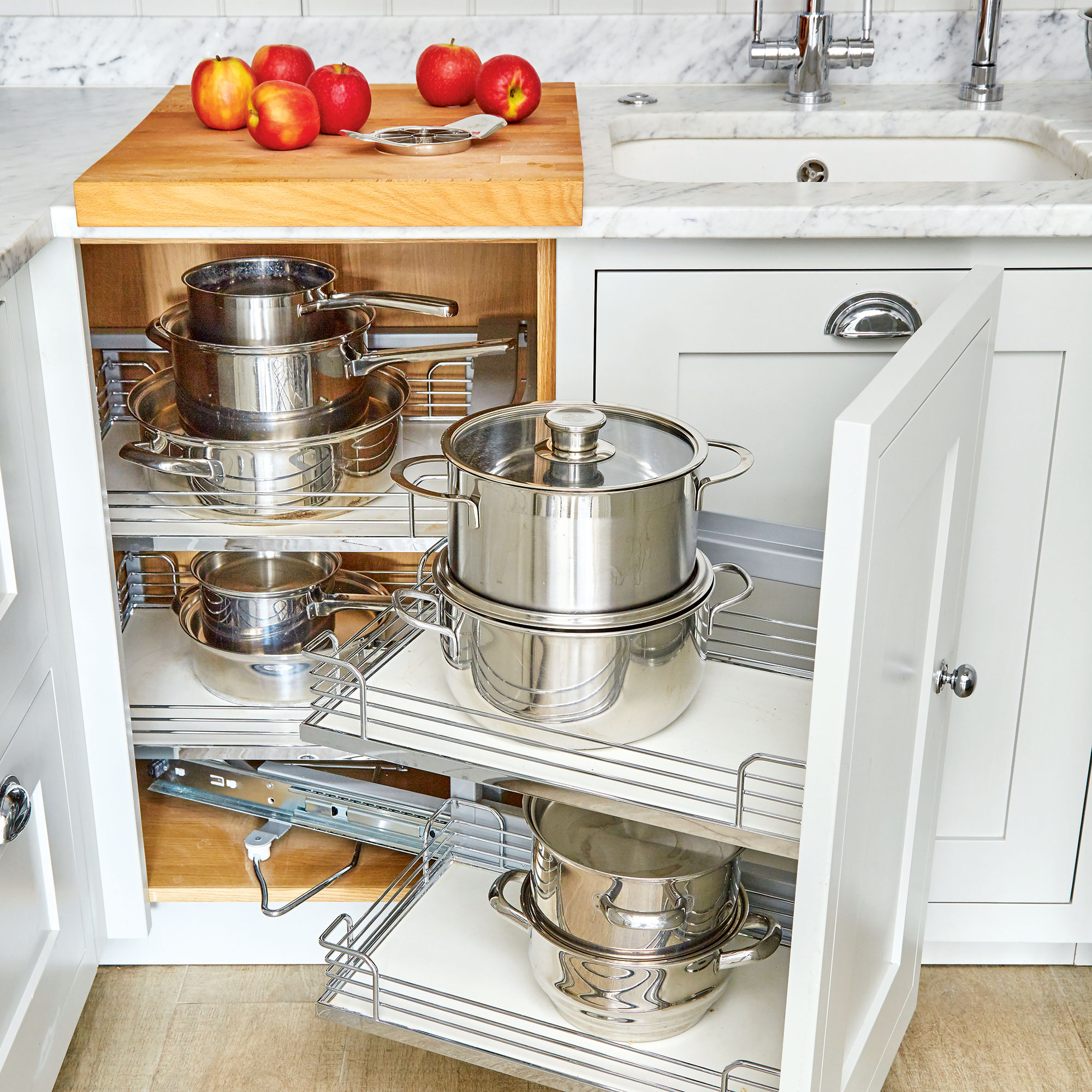
When space is at a premium it’s important to plan a small kitchen layout well and use clever storage ideas for keeping your kitchen neat and tidy – plus a well-organised room means you’ll be able to find items quickly and easily. Look at what you have to store, declutter any items not needed and then factor in everything from utensil dividers to pull-out racks and under-cabinet drawers.
4. Mirrored splashback
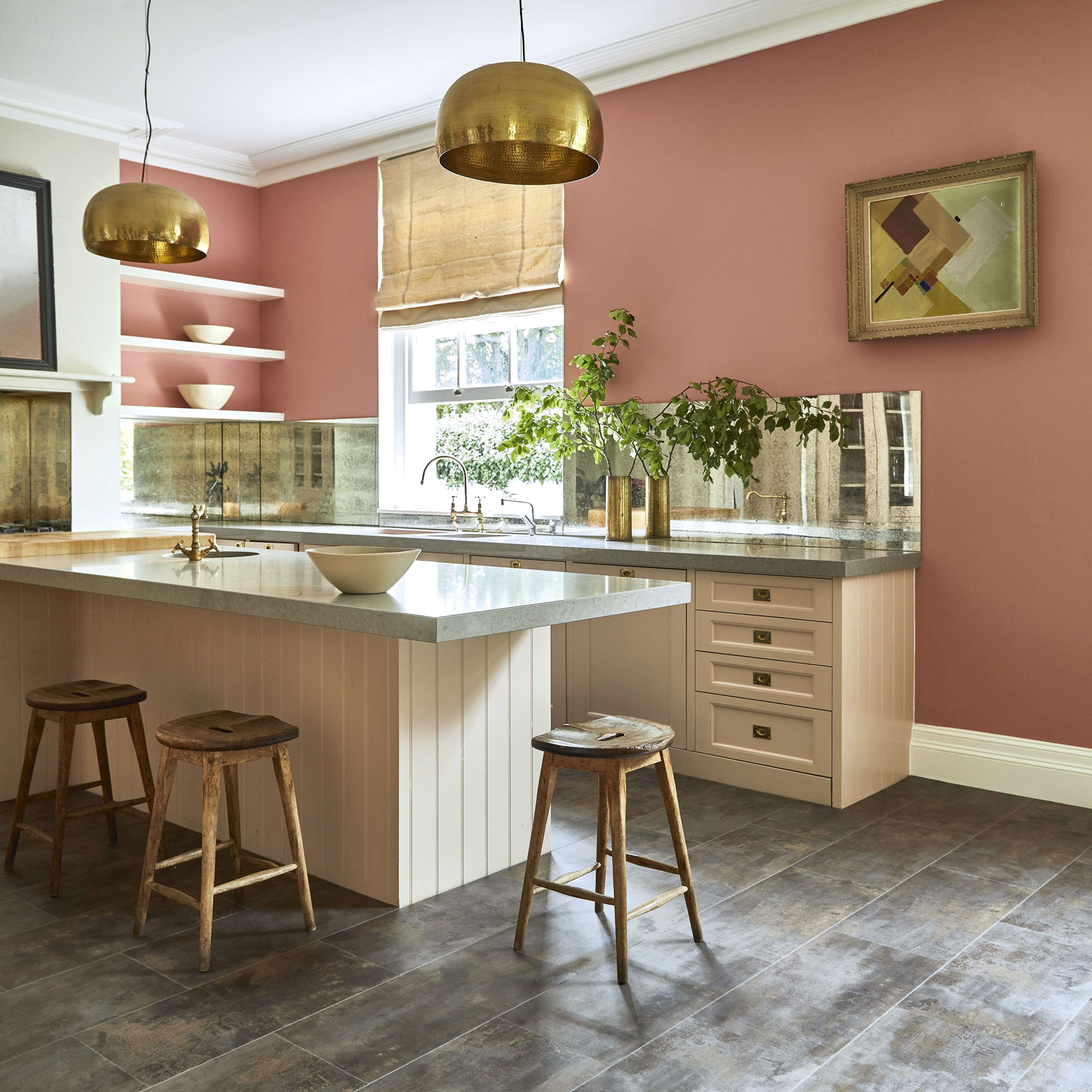
We know mirrors are ideal for reflecting light around a room and this can be applied in the kitchen, with a splashback idea that will help a small space feel more open. An antique-look finish, such as this one, will help add character, and the fact that it’s one continuous piece means it’s even more effective, with no tile lines to distract the eye.
5. Open Shelving
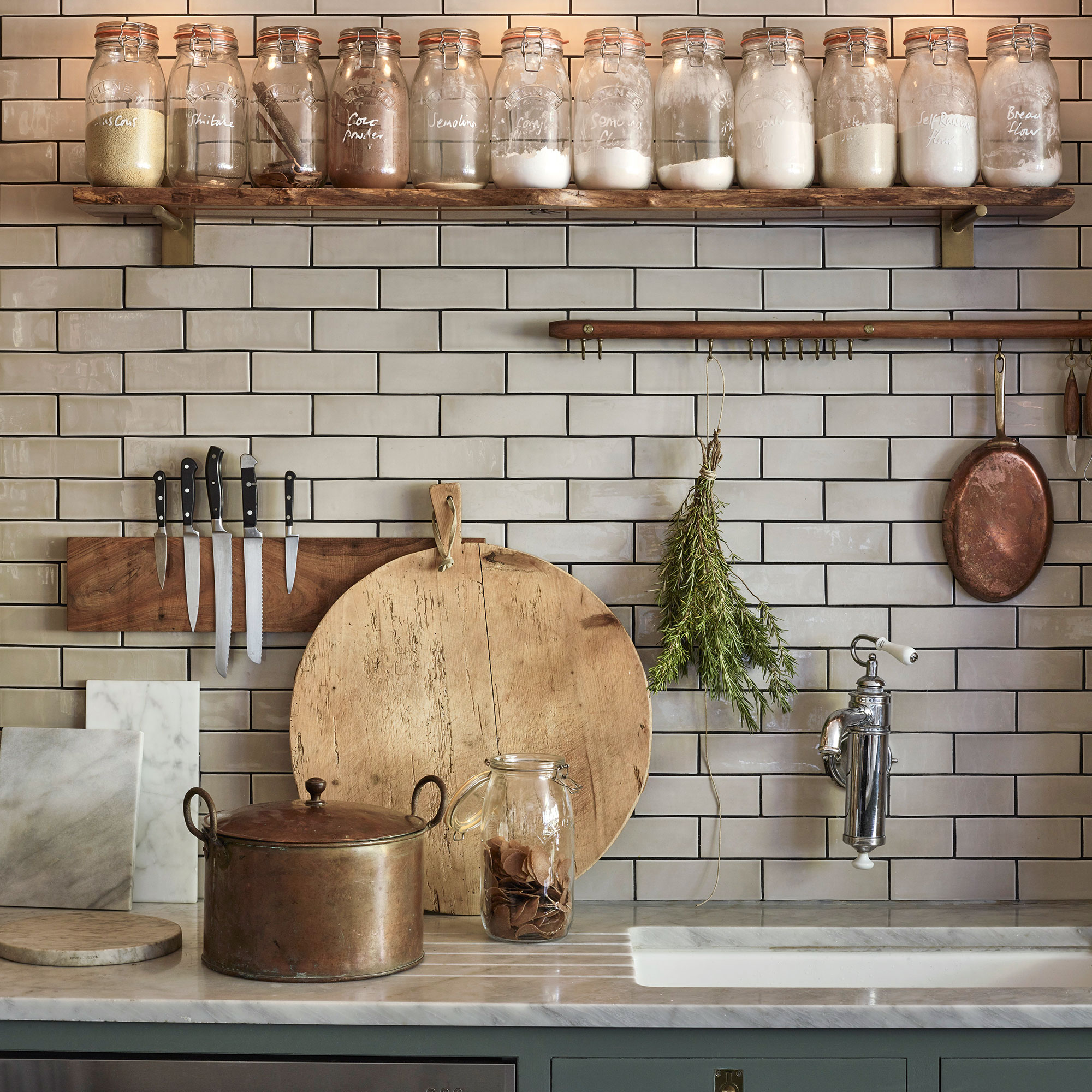
In a compact kitchen, wall cupboards can often block much-needed light and appear bulky. Instead, use wide shelves to store accessories or ingredients, a rail from which to hang pans and cooking tools, and even a wall-mounted magnetic knife holder. If you do opt for kitchen shelving ideas instead of cabinets you’ll need to keep shelves tidy being they’re on display, but it’s the perfect excuse to show off more decorative items.
6. Clever use of paint
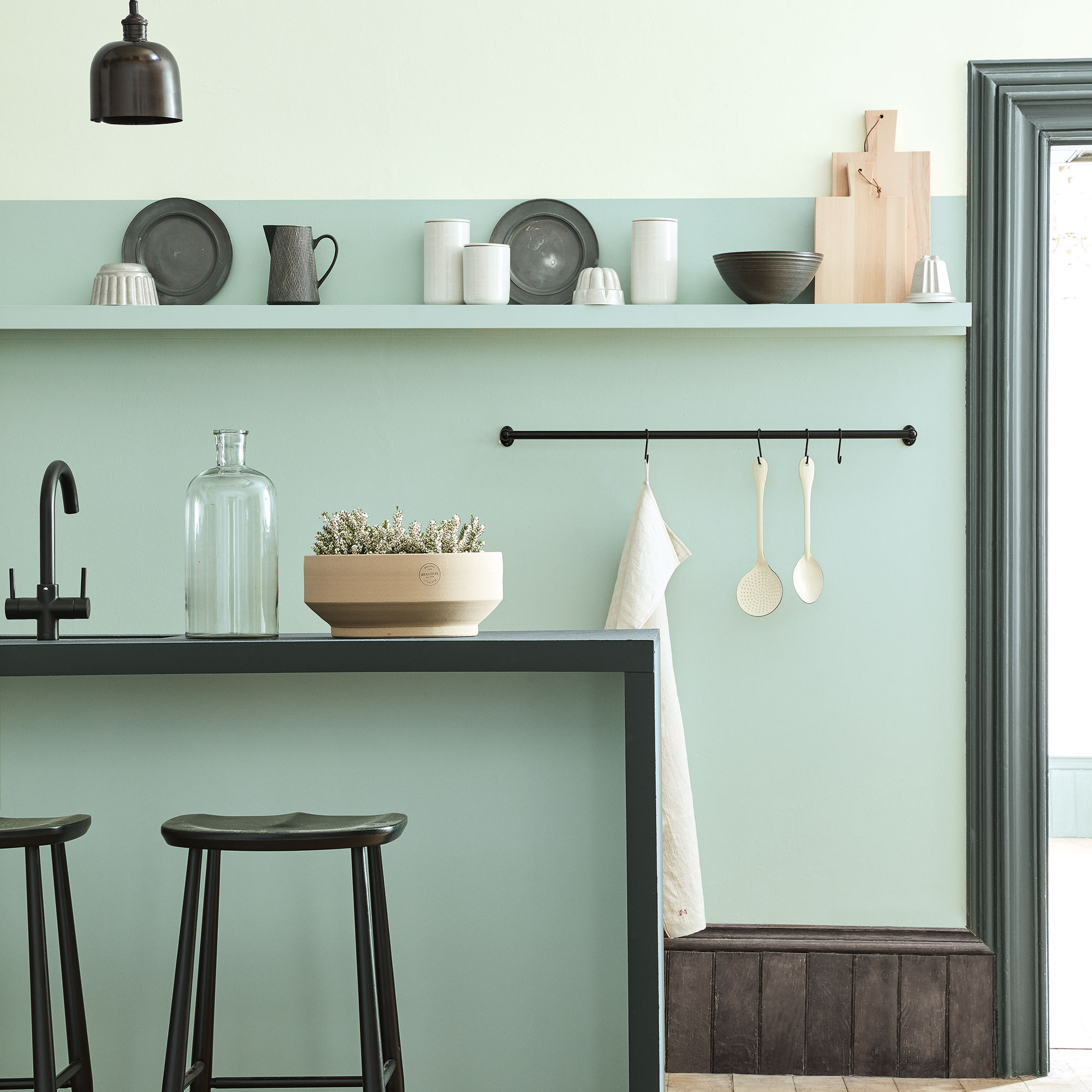
There are many ways to make a small kitchen appear bigger, simply by using colour and pattern. Painting just halfway up a wall, for example, will create a horizontal stripe that makes a wall appear longer, while painting shelves or cupboards in the same colour as the walls help them blend in, giving continuity to the space.
Who said a compact kitchen could only fit small ideas? Think big, and cram as much character and clever design tricks in for a dreamy space.
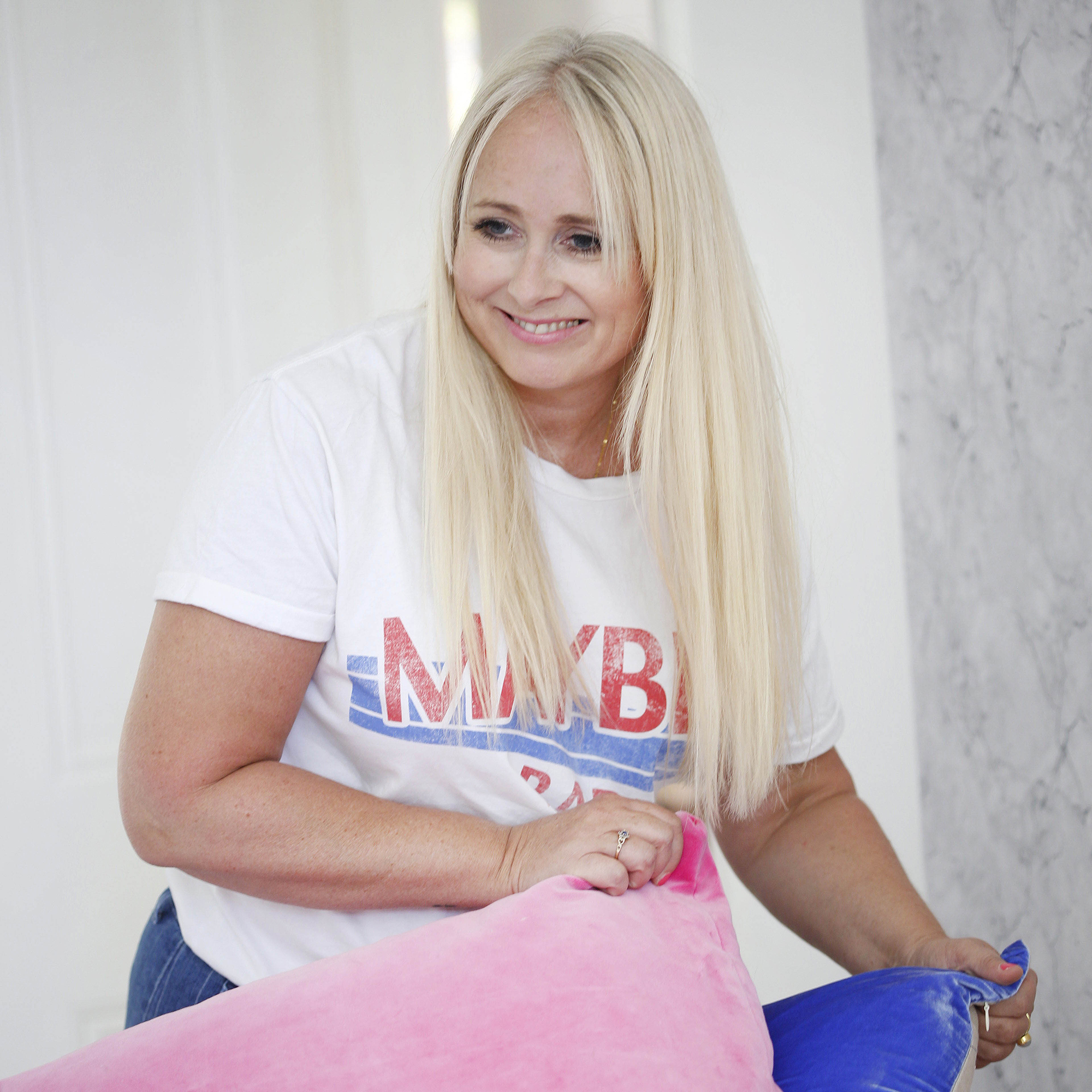
Laurie Davidson is a professional stylist, writer and content creator, who lives and breathes interiors. Having worked for some of the UK’s leading interior magazines, styled homes up and down the country and produced sets for TV shows, adverts and top brands, it’s safe to say Laurie has had a pretty exciting career. Find her on Instagram at @lifeofaninteriorstylist or over at lauriedavidson.co.uk