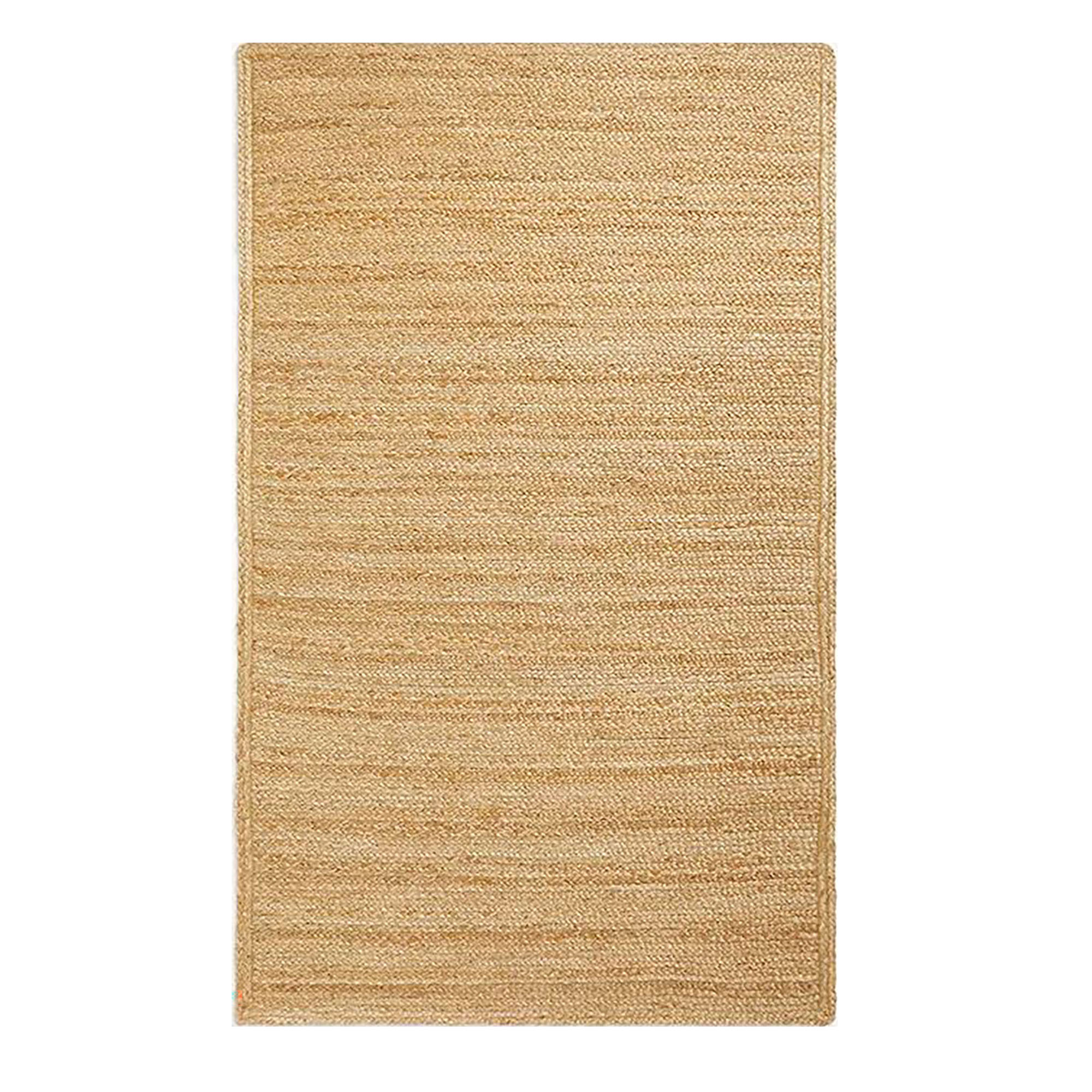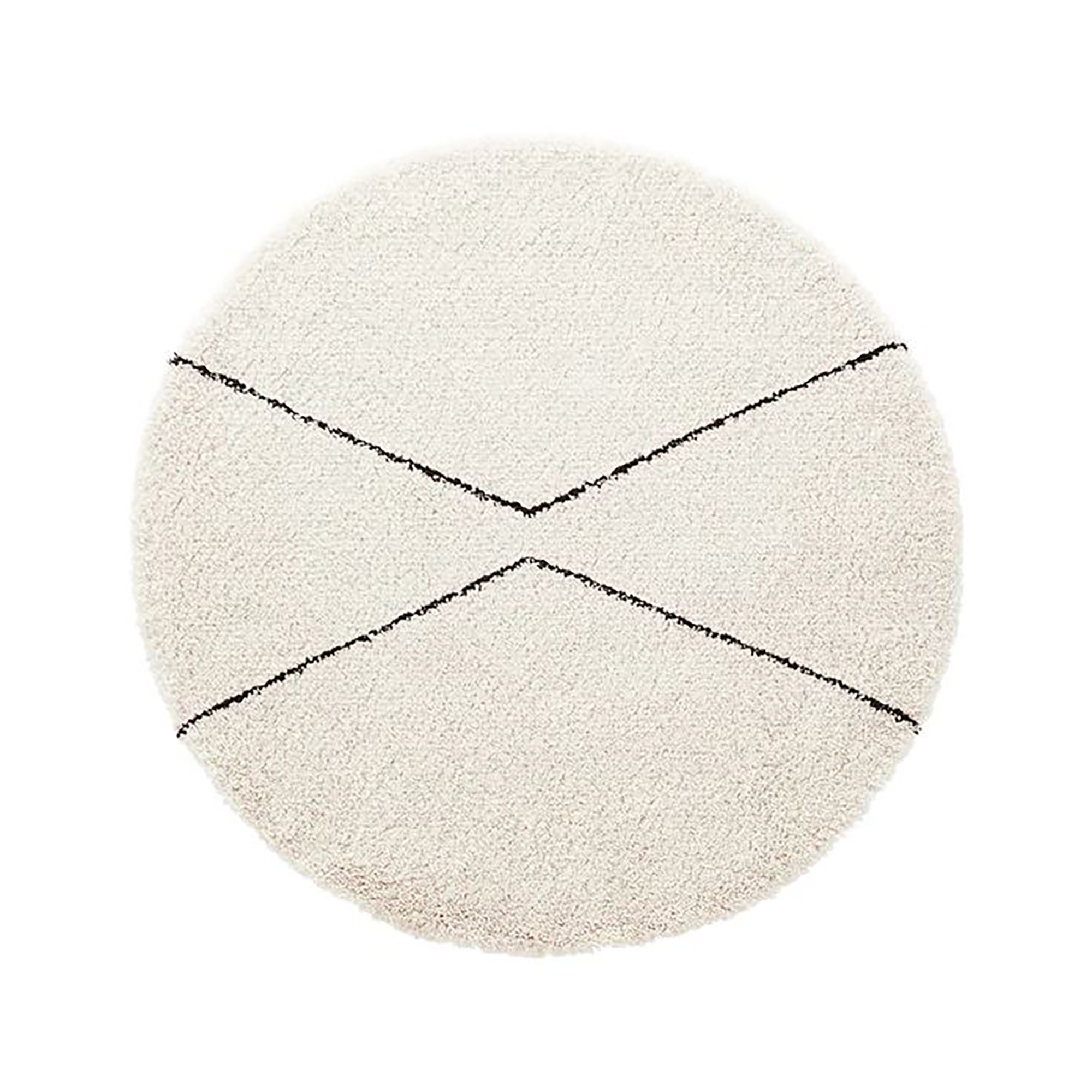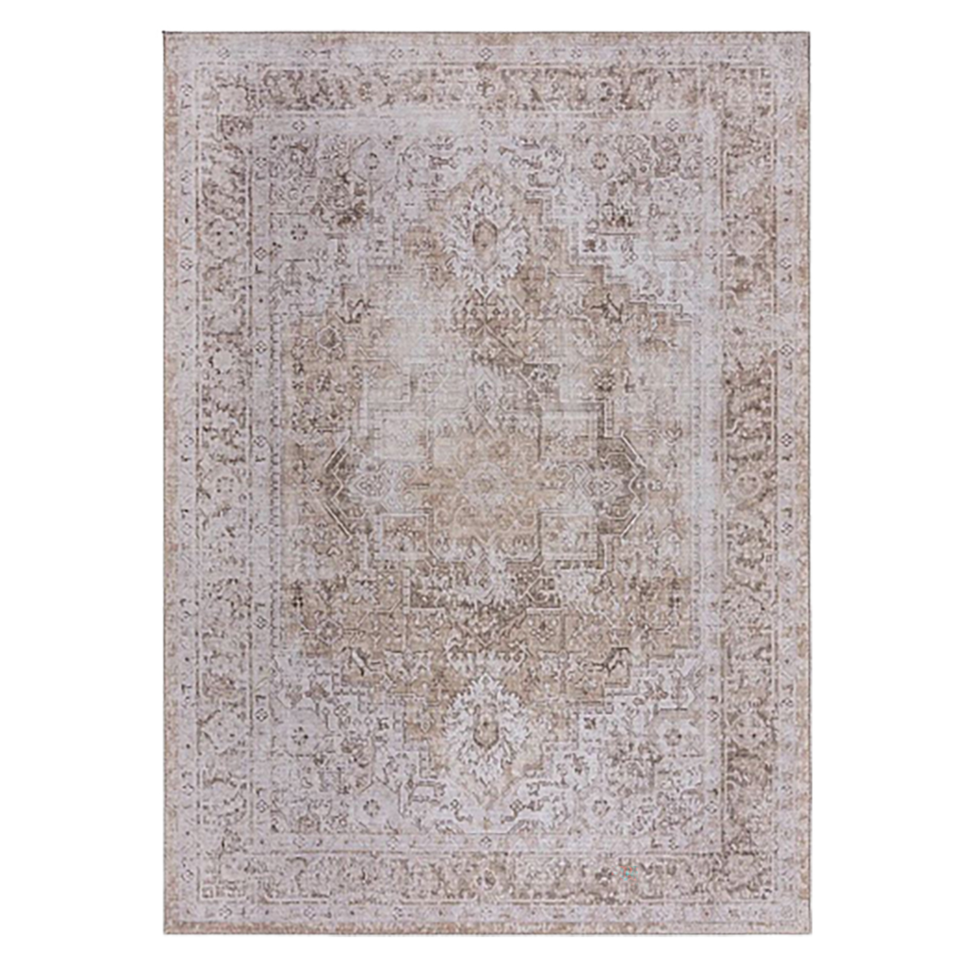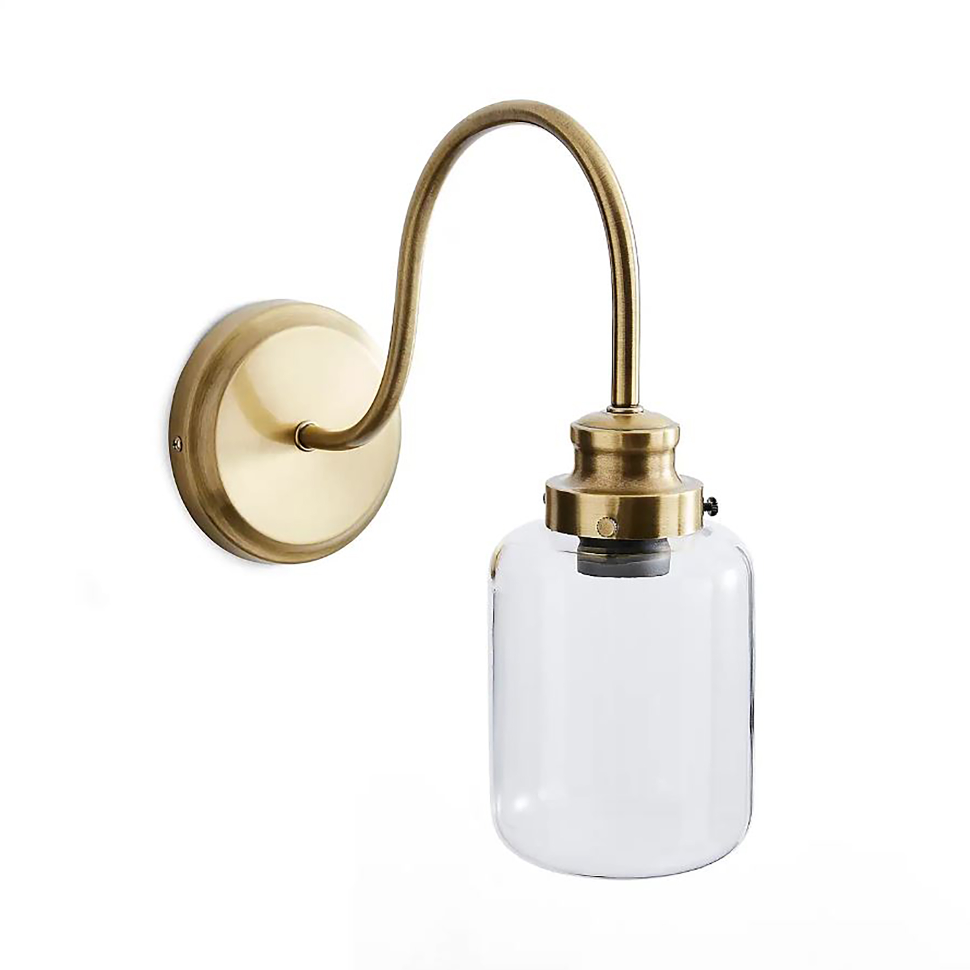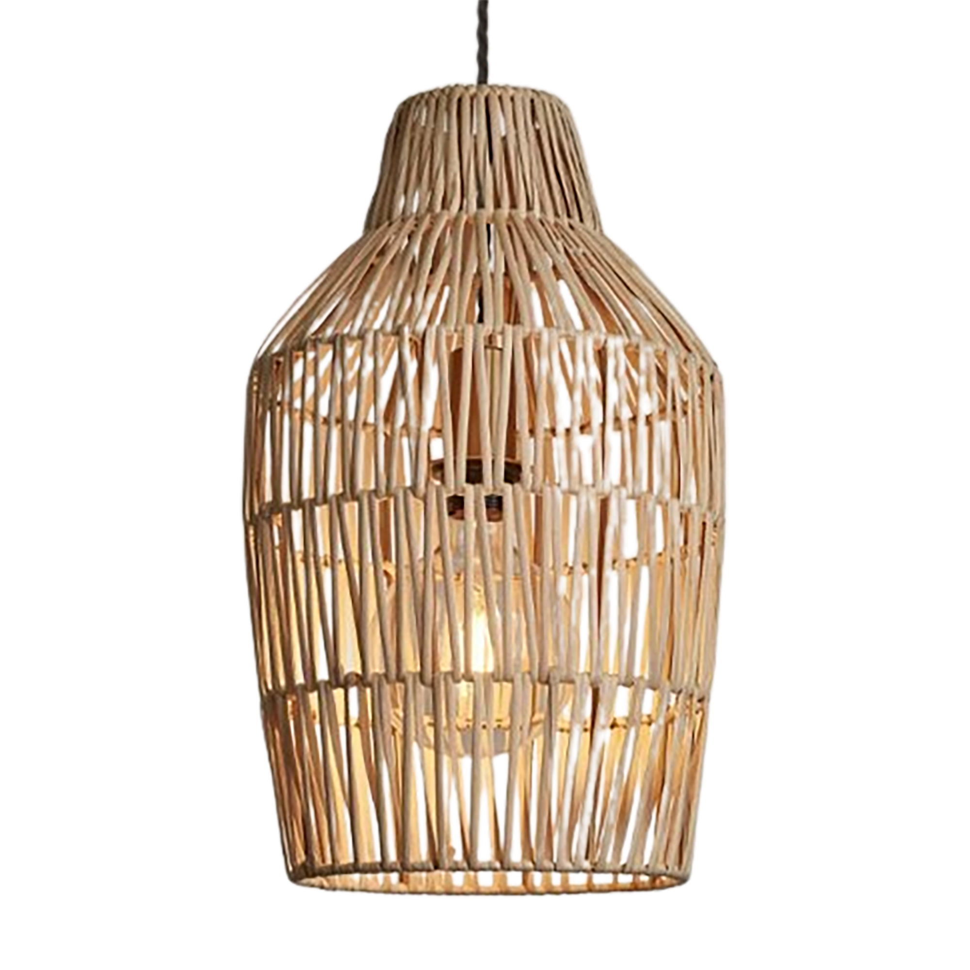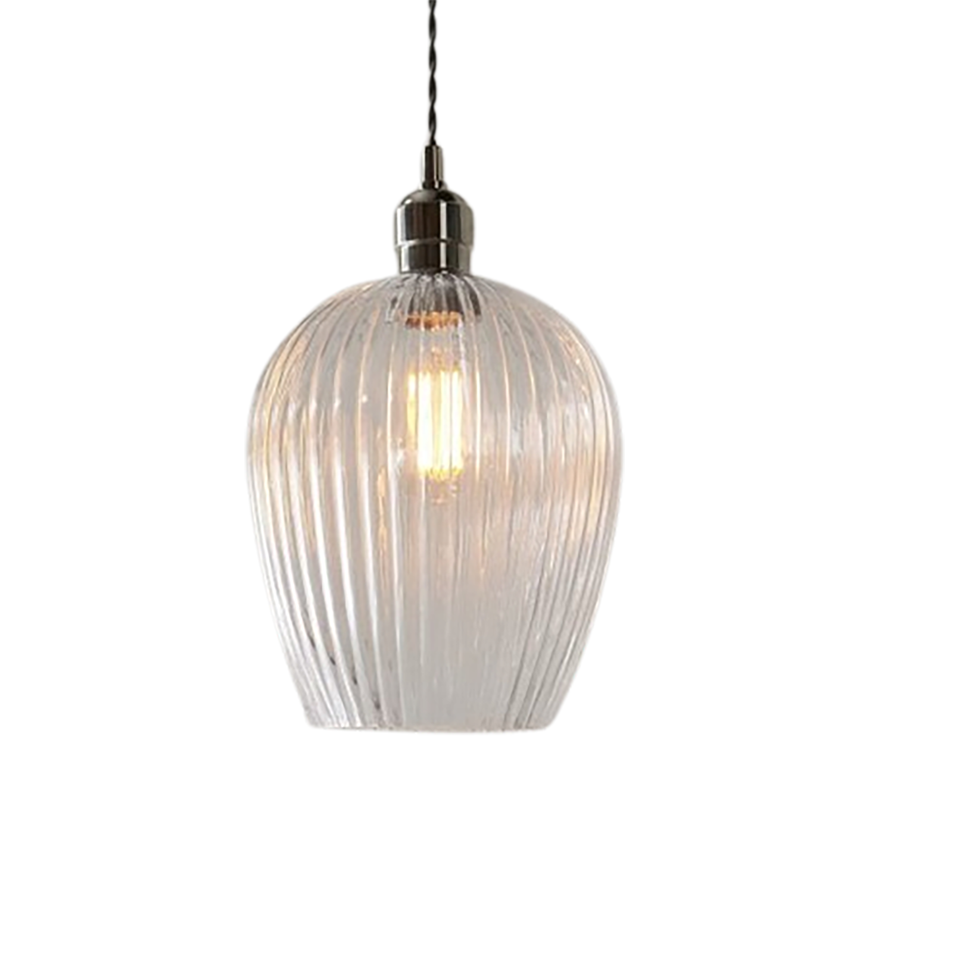Top tips on how to make a small kitchen look bigger - colour and design advice approved by experts
If you’re looking for tips on how to make a small kitchen look bigger, try these clever design ideas to create the illusion of more space

Holly Cockburn
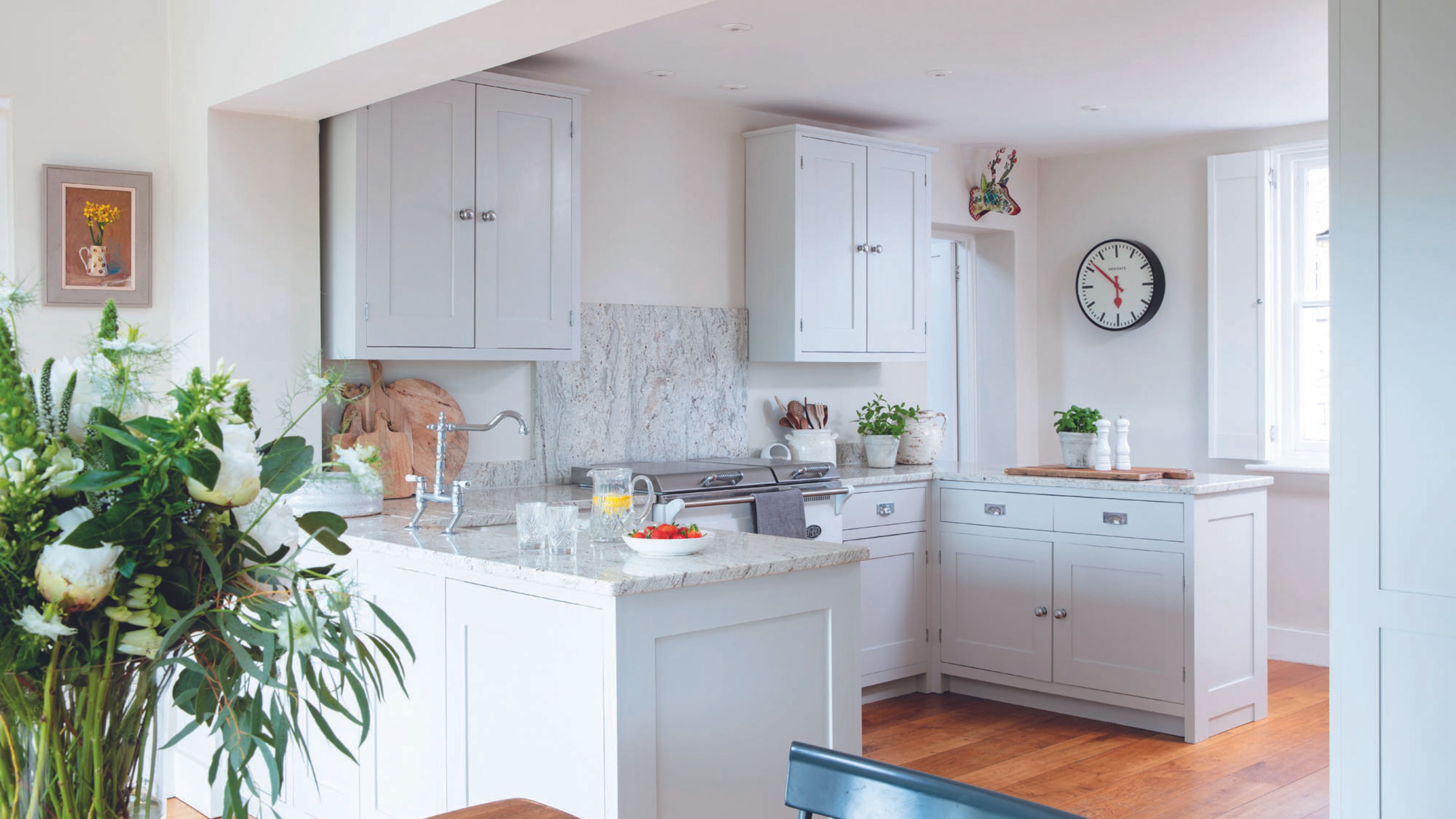
Sign up to our newsletter for style inspiration, real homes, project and garden advice and shopping know-how
You are now subscribed
Your newsletter sign-up was successful
In an ideal world we would all have large roomy kitchens, but often our kitchens are smaller than we would like, but that doesn't mean they can’t look bigger. Plenty of small kitchen ideas can be used in how to make a small kitchen look bigger.
‘It’s always best to start from the drawing board when looking at ways to utilise small space,' says Carolina Hansson, head of design at Luxury Flooring and Furnishings. 'You may not be able to take on structural change to your walls and floors, but you can look to change its appearances to give the illusion of a larger room.'
How to make a small kitchen look bigger
Just because you have a small kitchen doesn't mean you can’t gain major style points and you don’t need to break the bank, there are plenty of small kitchen ideas on a budget, that will tackle any of your small kitchen problems.
‘When space (and budget) is at a premium, think about the essentials, ie storage, seating, hob etc… units which can be added to or replaced with bigger units are a clever option,' advises Mike Turley, technical director at Mereway Kitchens. 'Choose neutral base colours so you can ring the changes with accessories as and when you want to. Invest in the best quality, easy-to-care for furniture you can afford, with a work surface which can be replaced if necessary. Making good use of corners is a great way to maximise space.’
1. Choose a bright colour scheme
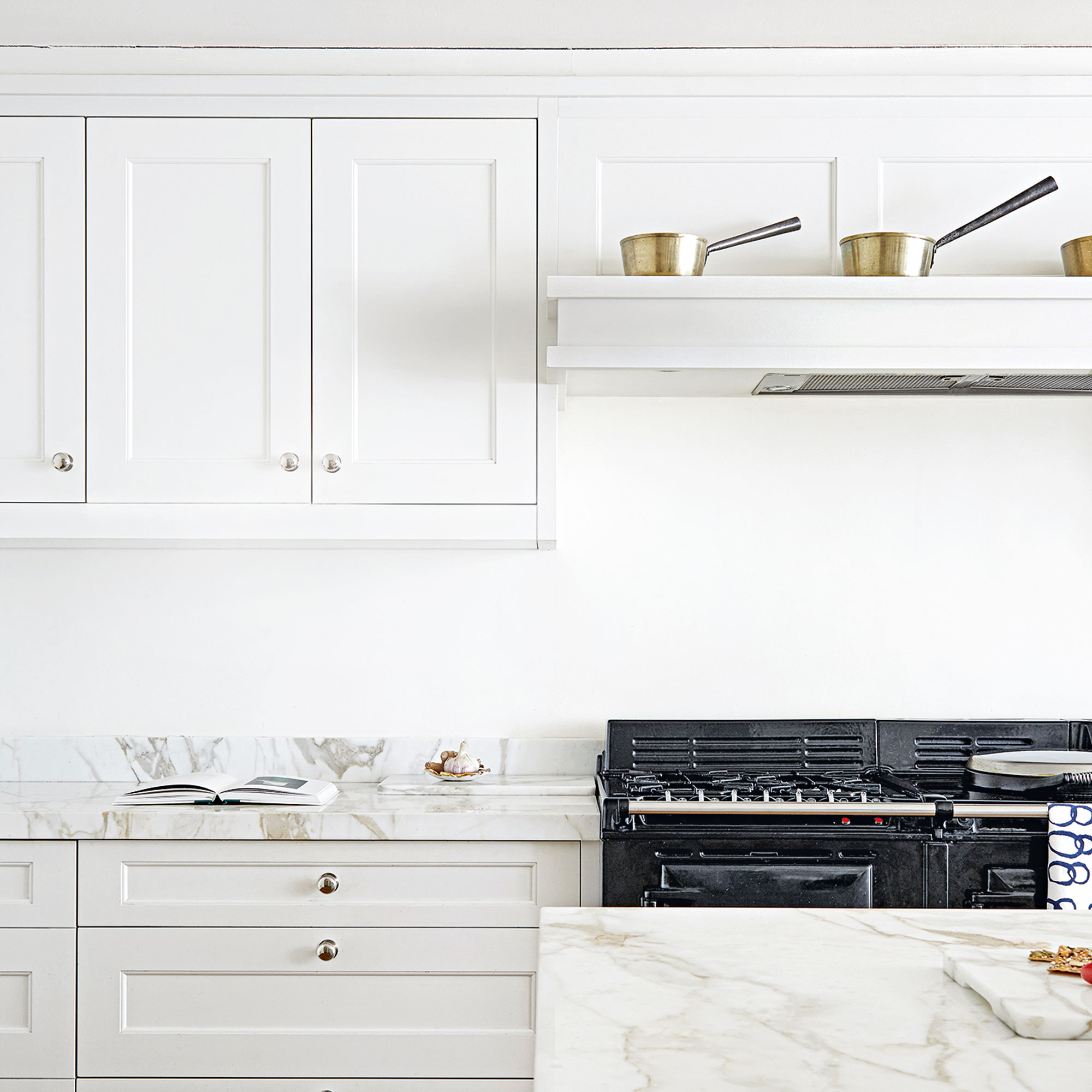
A kitchen colour scheme will have the biggest influence over how spacious your cooking space feels. Opting for a light, neutral palette will help bounce light across the room and will keep the design clutter-free visually.
In a small space having large amounts of cabinetry will be necessary to maximise on storage so keeping this pared-back in terms of the colour scheme will prevent it from feeling too dark.
2. Use slimline or integrated appliances
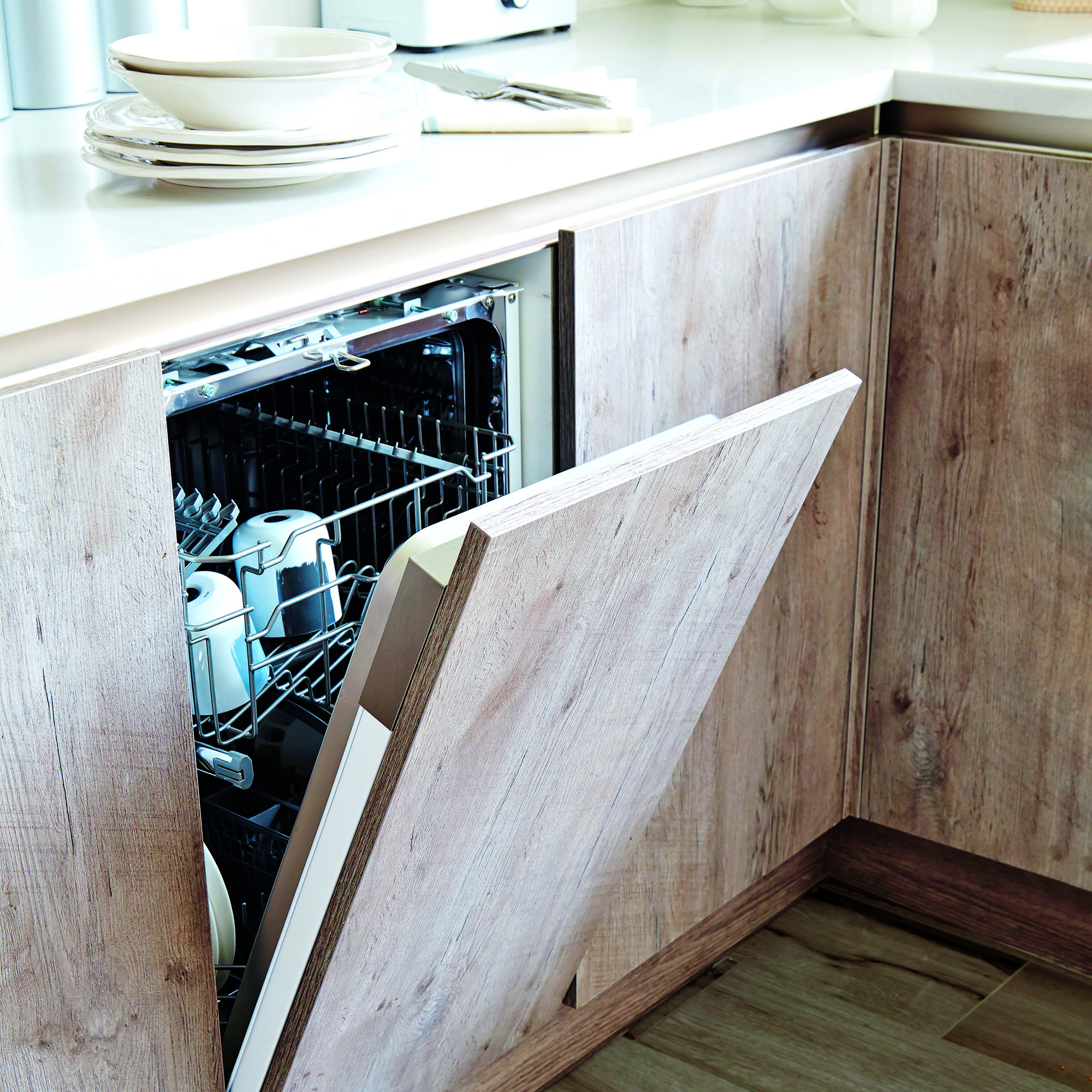
A great way on how to make a small kitchen look bigger is to choose appliances that aren’t chunky and take up a lot of space. Choose wisely when it comes to kitchen appliances and your kitchen appliance layout ideas allowing you to free up valuable wall and surface space and will make your kitchen feel more open.
Sign up to our newsletter for style inspiration, real homes, project and garden advice and shopping know-how
‘Think carefully about your choice of appliances,’ advises Bruce Millar, kitchen specialist at MKM Galashiels. ‘Choosing a slimline dishwasher will save you 150mm compared to standard models and despite being smaller you can still fit plenty in. An integrated fridge will also keep that flush look along your kitchen run rather than having a bulky standalone fridge taking up valuable space.
‘If you only ever really use two burners on your hob at once, then why not consider a domino hob that only has two burners to really maximise available worktop space. Finally, a combi oven might be a good idea, combining an oven and microwave in one and freeing up a whole cabinet of valuable storage space.'
'A slimline, compact sink will take up far less valuable worktop space but If you're really stuck for space, a circular or oval-shaped sink takes up even less room and will fit more comfortably into awkward spaces.’
3. Utilise clever storage
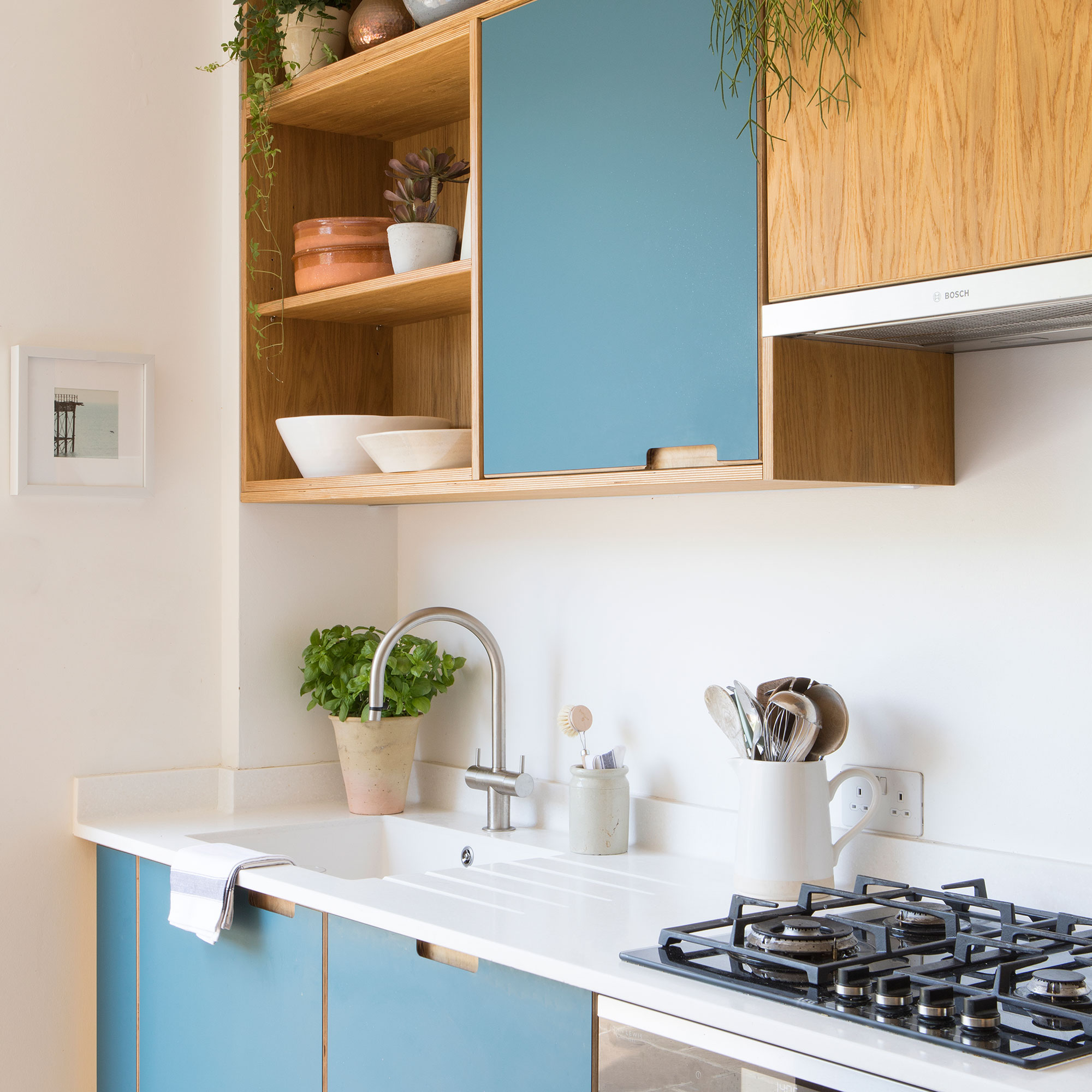
Keeping your space clutter free is also important and small kitchen storage ideas will ensure that only essential items are on show, making your space feel bigger.
‘If you want your kitchen to feel bigger it is best to keep it clean and free of clutter.' recommends Lisa Cooper, head of product at Thomas Sanderson. 'Smart storage like benches that have extra storage underneath are perfect for freeing up floor space and offer a smart solution to your storage needs.'
'Integrated carousels are excellent for convenience as they allow you to locate different utensils quickly without you having to scramble around at the back of the cupboard,' adds Ruth Lavender, design expert at Benchmarx Kitchens. 'Pan drawers are another great option as they provide the depth needed to store larger items whilst keeping them accessible. You can make the most of every inch of your cupboard space with concealed drawers, pull out wire shelves and storage baskets too.’
4. Opt for open shelving
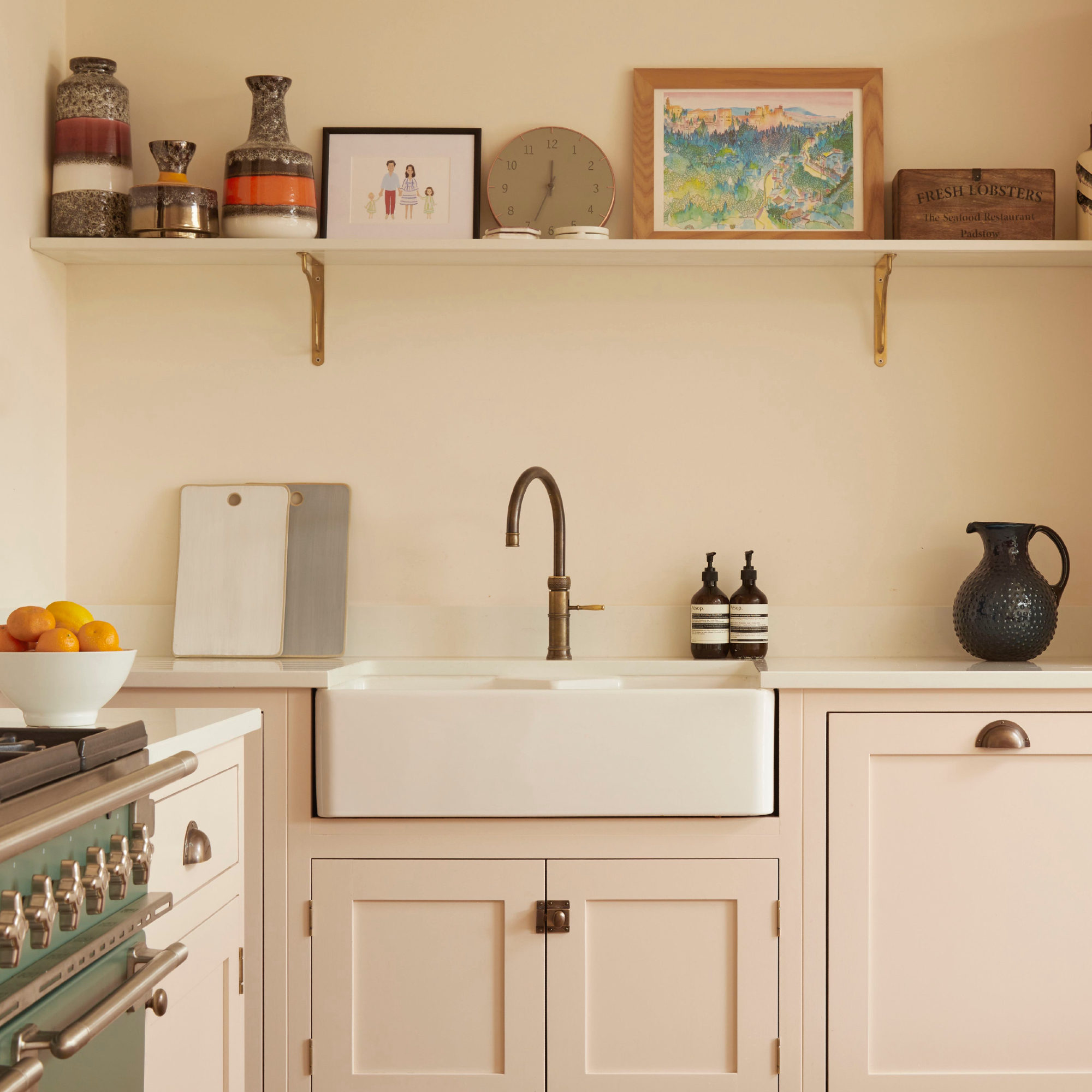
Having open shelving instead of cupboards will make your kitchen feel wider, especially if you have a galley kitchen, giving the illusion of more space. If you decide to opt for open kitchen shelving ideas, make sure your shelves are neat and ordered and don’t over pack them so the space doesn't feel crowded. If you feel hesitant about going for complete open shelving, remove the doors from your cabinet to get a feel for the look and if you change your mind you can always pop the doors back on.
'The flexibility in design options is endless, and they can be incorporated to make as much or as little impact as you like,' says Ruth from Benchmarx. 'In smaller spaces, this feature can create an open, airy feeling that showcases a minimalist and rustic style. Clean lines and simple crockery can also communicate modern sophistication, creating a relaxed, scandi scheme.'
'This type of shelving also enables easy access to your everyday essentials such as dishes, glasses and cookware. You can use them to store cookbooks, display house plants and showcase decorative vases; making them versatile and easy to re-style when you fancy a change.'
5. Choose reflective surfaces
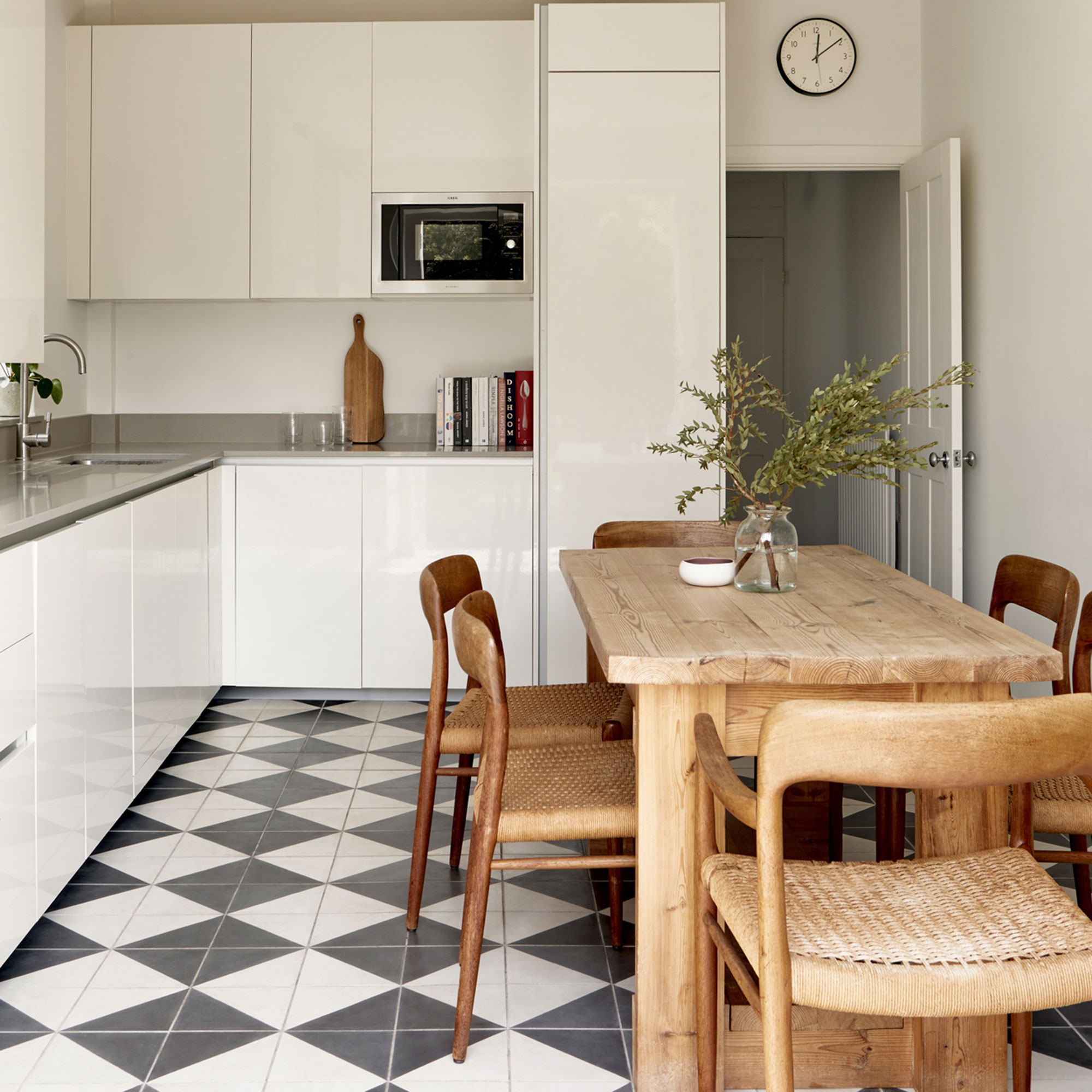
Another tip on how to make a small kitchen look bigger is to maximise light and get it to reach all corners of your kitchen is the use of reflective surfaces. To achieve this look consider options such as glass tiles, shiny floors, high gloss paint and glossy cabinets.
‘The colour of your kitchen worktop will also be important. Choosing glossy, reflective surfaces such as laminate, quartz or stainless steel will help bounce light around the room creating the illusion of space,’ says Bruce Millar from MKM Galashiels.
Another way to open up the space and add more reflective space is through the use of mirrors.
‘You can instantly create the illusion of space by simply adding a mirror to your kitchen. This is because the mirror will reflect light around the room, opening it up!’ says Lisa Cooper from Thomas Sanderson.
6. Zone your spaces
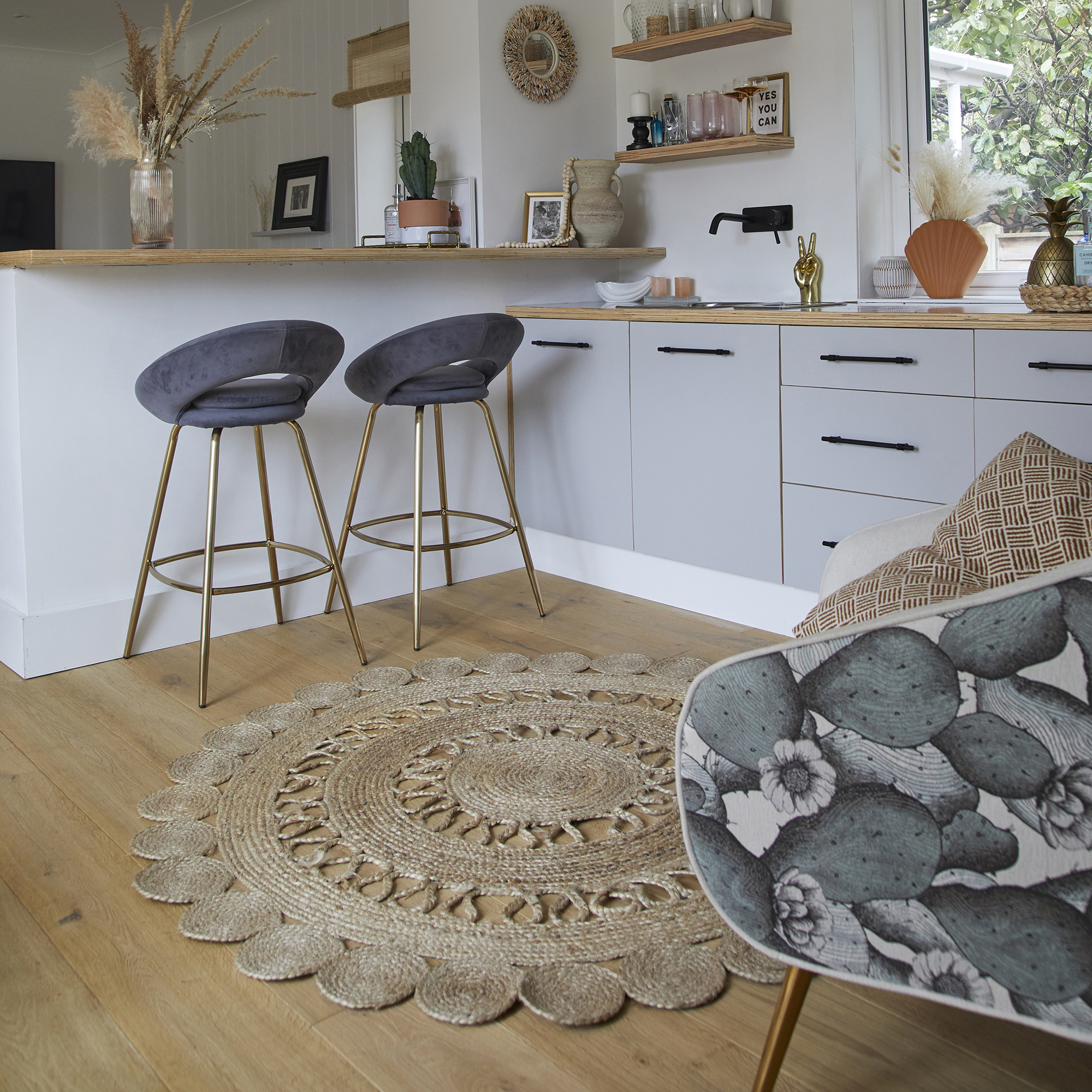
Zoning your kitchen can make a big difference to how the space feels, making it easier to balance style and functionality. Taking this into consideration with small kitchen layouts will make your space go a long way
‘The idea of kitchen zoning is often talked about in larger kitchens, but even small spaces can benefit from this design idea as it keeps areas defined, uncluttered and organised,’ says Julian Downes director at Fibre.
‘Adding a rug under your table is an ideal way to highlight a dining area within the kitchen space. Kitchens are traditionally an area with a lot of solid surfaces, from counter tops and cabinets to wooden and stone floors. The softer surface of a rug will add the warmth required to transform the feel of a room. Choose a bespoke rug in a smaller kitchen to make sure that it will fit the space perfectly and not overpower the room.’
7. Focus on the flooring
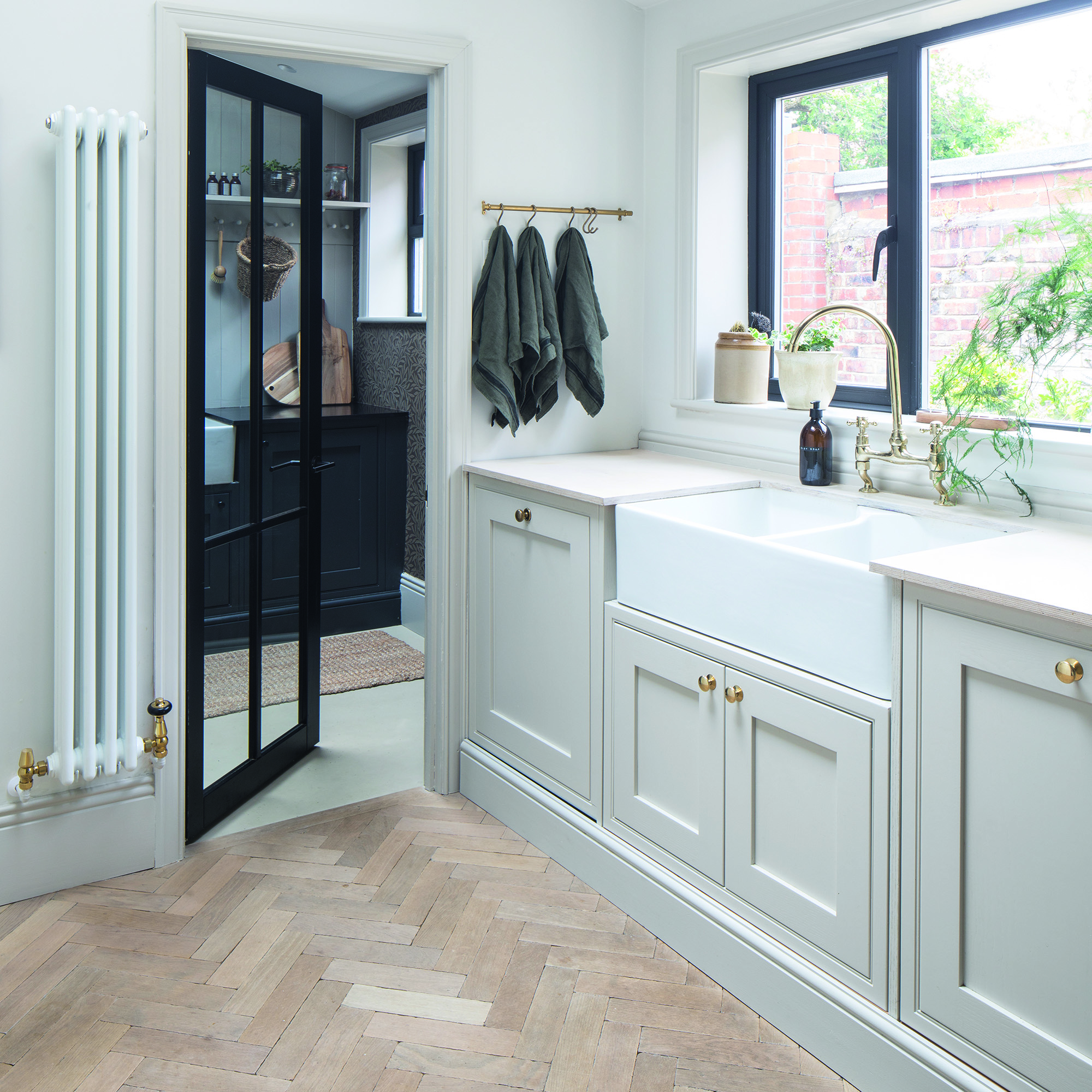
Laying directional flooring is a clever approach for how to make a small kitchen look bigger. A wide herringbone-pattern floor or chevron-format tile creates lines that draw the eye outwards and will make the kitchen floor feel wider and longer.
With your kitchen flooring stick to light tiles or pale-coloured woods that will reflect light, rather than dark, heavy colours which are light-absorbing and will make the space feel more closed-in.
8. Lose the clutter
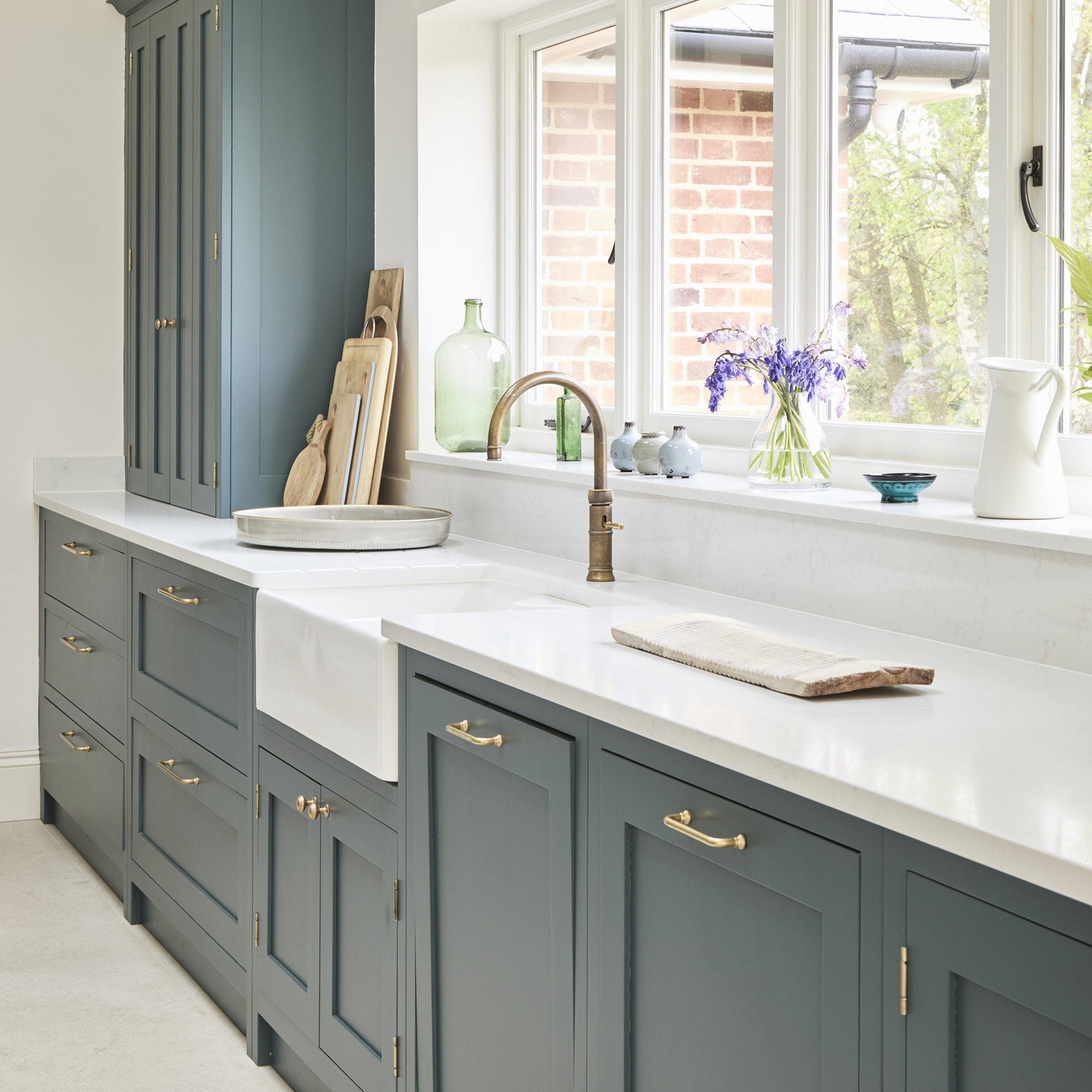
Having too much ‘stuff’ out on worktops will only make the space feel more cluttered and overcrowded. Knowing how to organise a small kitchen, with fewer pieces on show and neater worktops will make it feel bigger.
A good option of how to make a small kitchen look bigger is to only leave out the essentials that you use daily, such as the toaster, kettle and coffee maker. Stow all the lesser-used items out of sight, in full-sized cupboards or lower-down cabinets so they can be pulled out when needed, from food mixers and blenders, to sandwich makers and food processors.
8. Choose the right lighting
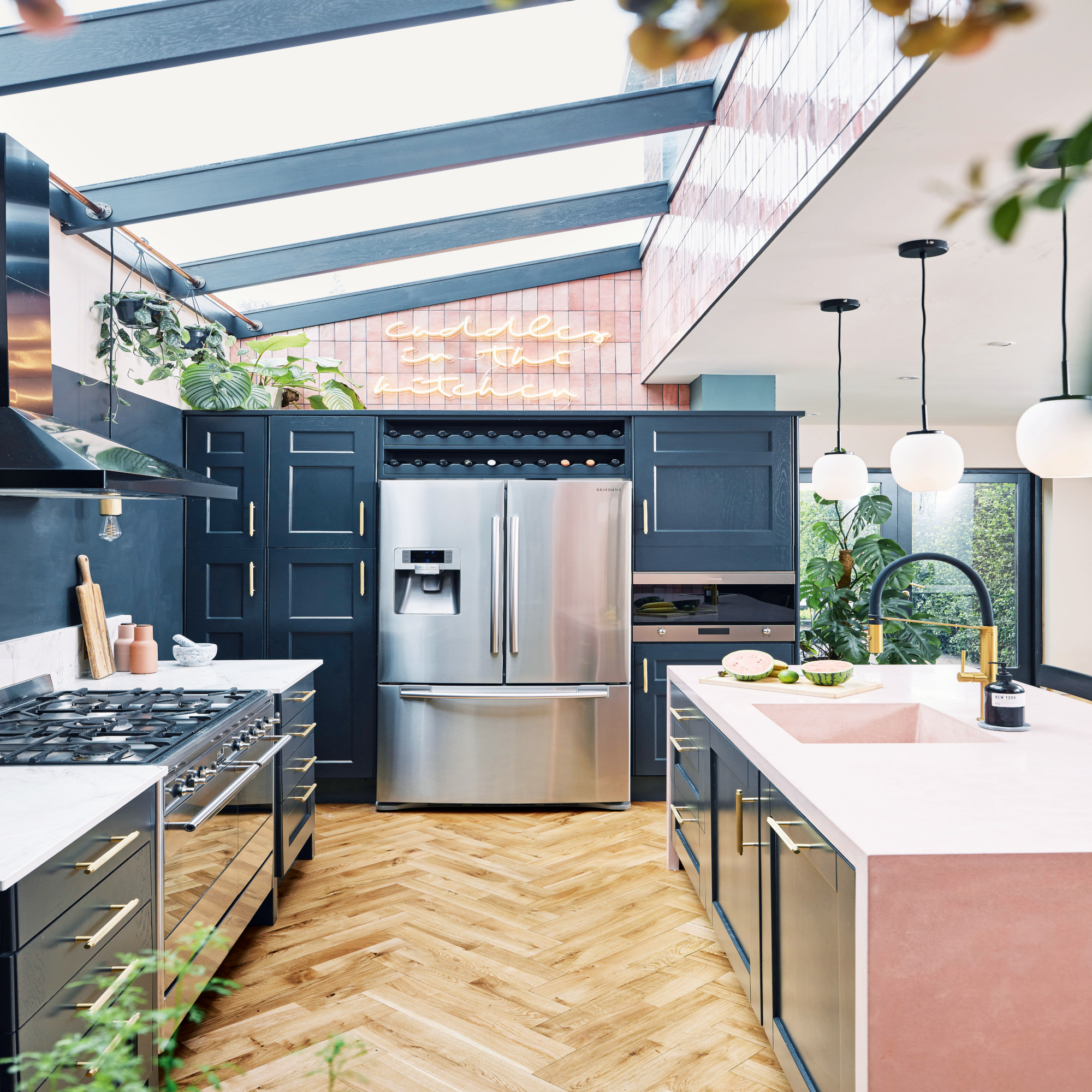
Marketa Rypacek, Managing Director at Industville says, ‘The kitchen is a place where you need an even layer of functional and aesthetic lighting that combines the best of both aspects. This becomes even more essential in a small kitchen where lighting can make or break the overall look of the space.'
‘Choose kitchen pendant lights that are close to the ceiling, so your field of vision is not overcrowded, flush mounted lights are ideal for this. Don’t obstruct windows either, since the soft glow of kitchen ceiling lighting and natural lighting can work together to make the space feel light and airy.'
‘The best small kitchen lighting ideas are those that combine many types of light in a layered approach. This will create little pockets and pools of light giving a calming atmosphere. Embrace the full range of lighting sources available from pendants and wall lights to recessed and track lighting, which will allow you to create a space that is both practical and atmospheric.'
' Not only does this provide complete coverage in the space, it helps create a pleasant overall atmosphere and allows customisation of the lighting level in specific areas. With different lighting layers, you can adjust the illumination depending on the time of day and task at hand.’
9. Create a corner arrangement
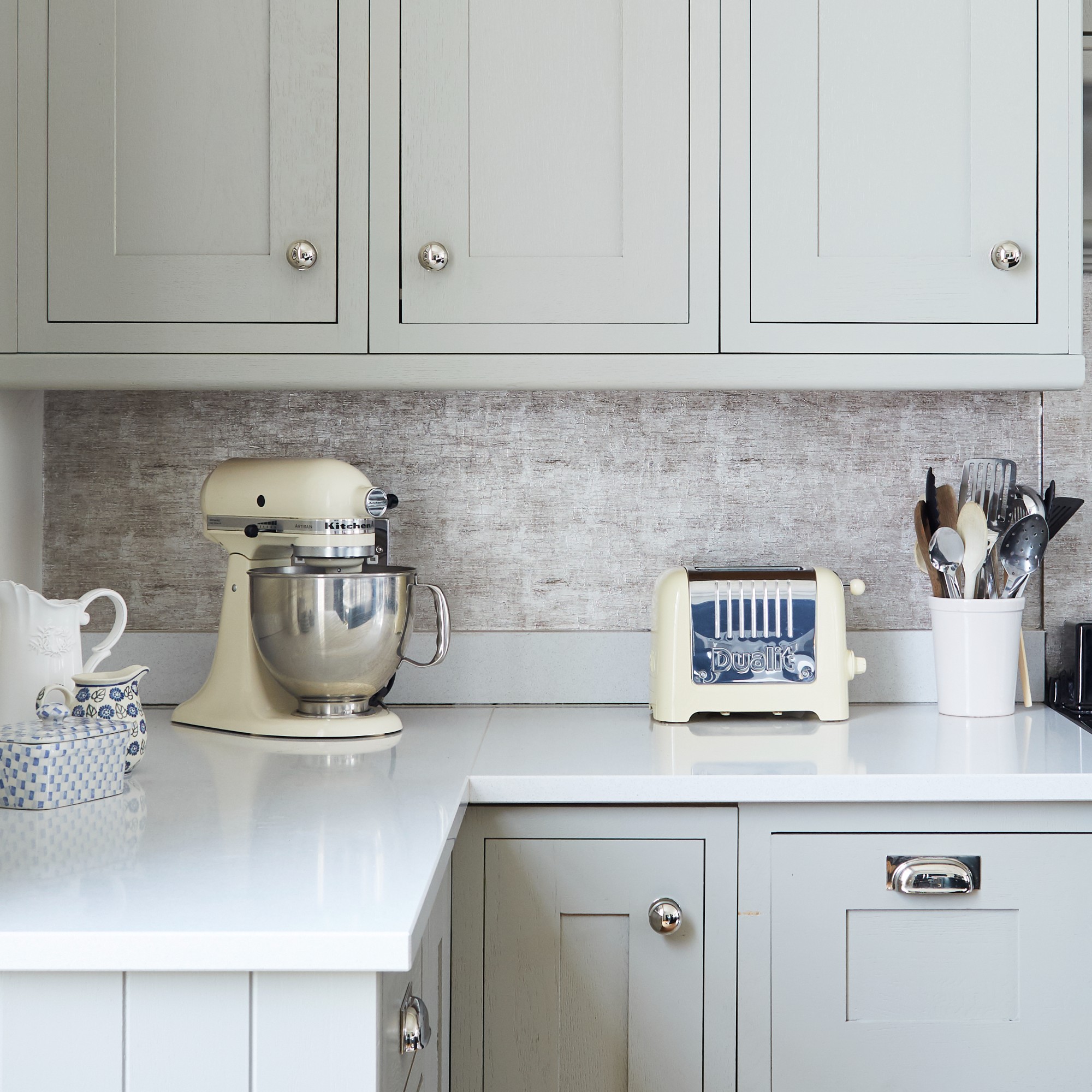
Having cabinets on all four walls can make a small kitchen feel overcrowded. Opting for an L-shaped arrangement with cabinets that meet in one corner, provides an ample amount of storage, without making the kitchen feel overly-crammed.
For extra worktop space, try adding a small freestanding small kitchen island idea in the centre of the kitchen. Or bring in a breakfast table and chairs positioned in the opposite corner and there’ll be somewhere for the family to gather.
10. Add height with a dual-toned kitchen
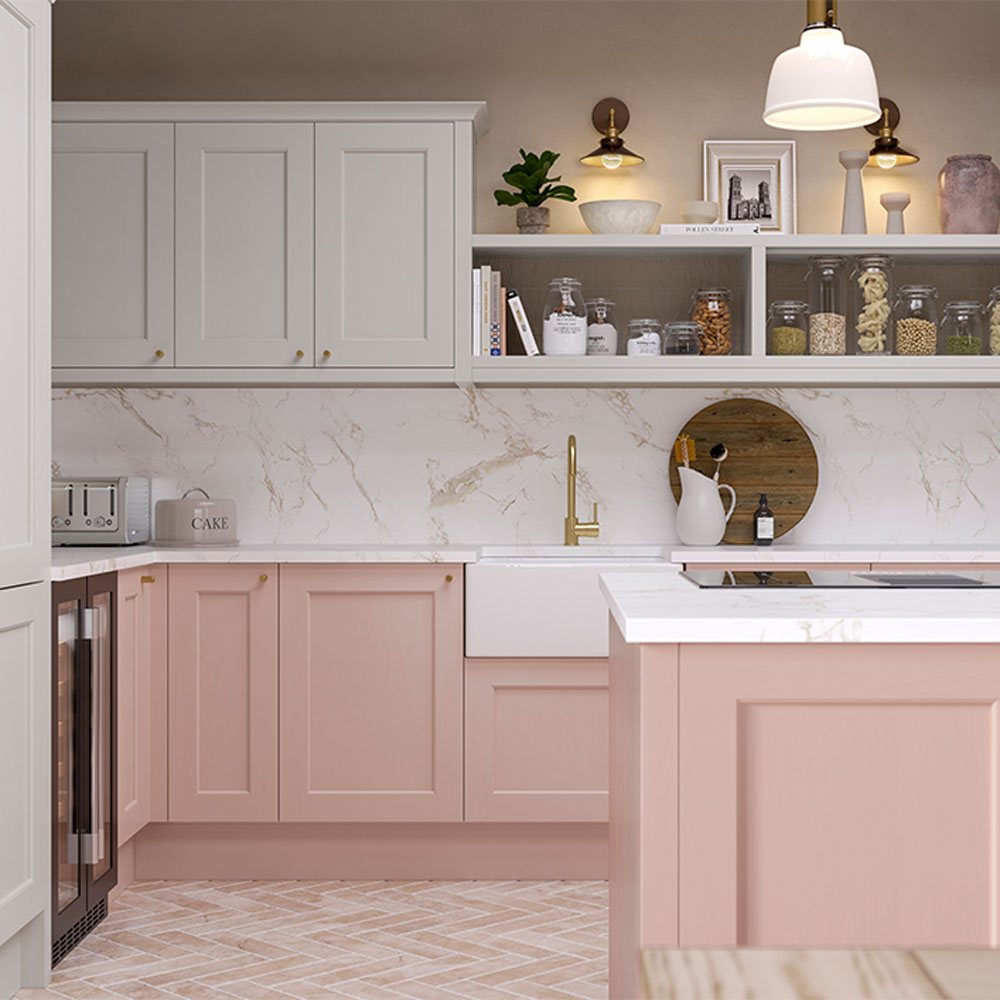
Create the illusion of space with thoughtful two tone kitchen cabinet ideas.Try incorporating two shades into the colour scheme and see how how to make a small kitchen look bigger with this trick.
A darker colour on the base units helps to define the layout and works as an anchor point. Opting for a lighter shade on the upper wall units will draw the eye upwards and help make the kitchen feel brighter and more open.
11. Add a focal point with wallpaper
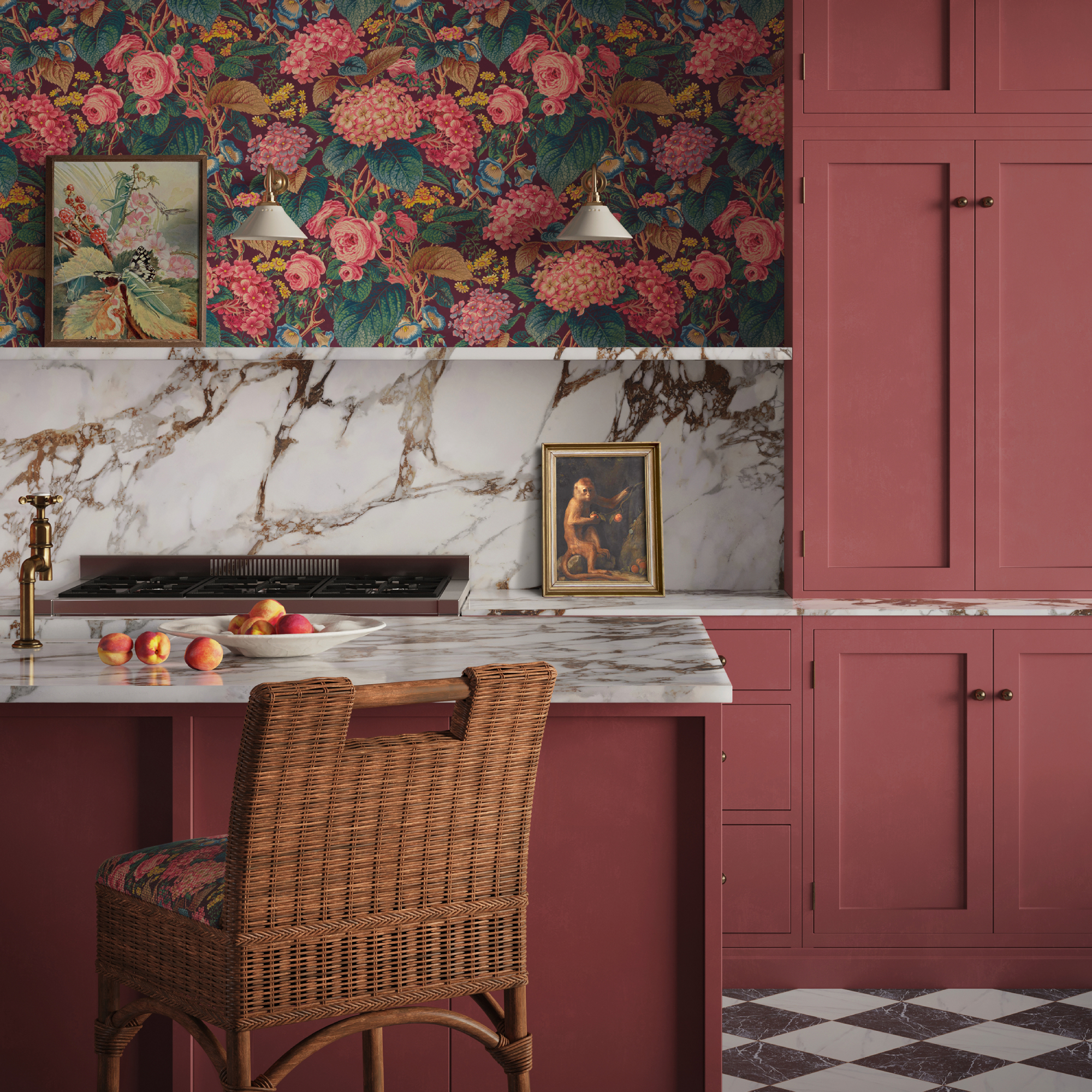
Make a kitchen feel more spacious by wallpapering onewall in a lively print. A busy pattern on the narrowest wall will draw the eye along and create the illusion of extra width which is key to how to make a small kitchen look bigger.
Choose a design that complements your kitchen’s decor. Match the colour and pattern to kitchen cabinets, a colourful splashback, wall colour or flooring for a chic, co-ordinated look.
12. Match worktops and splashbacks
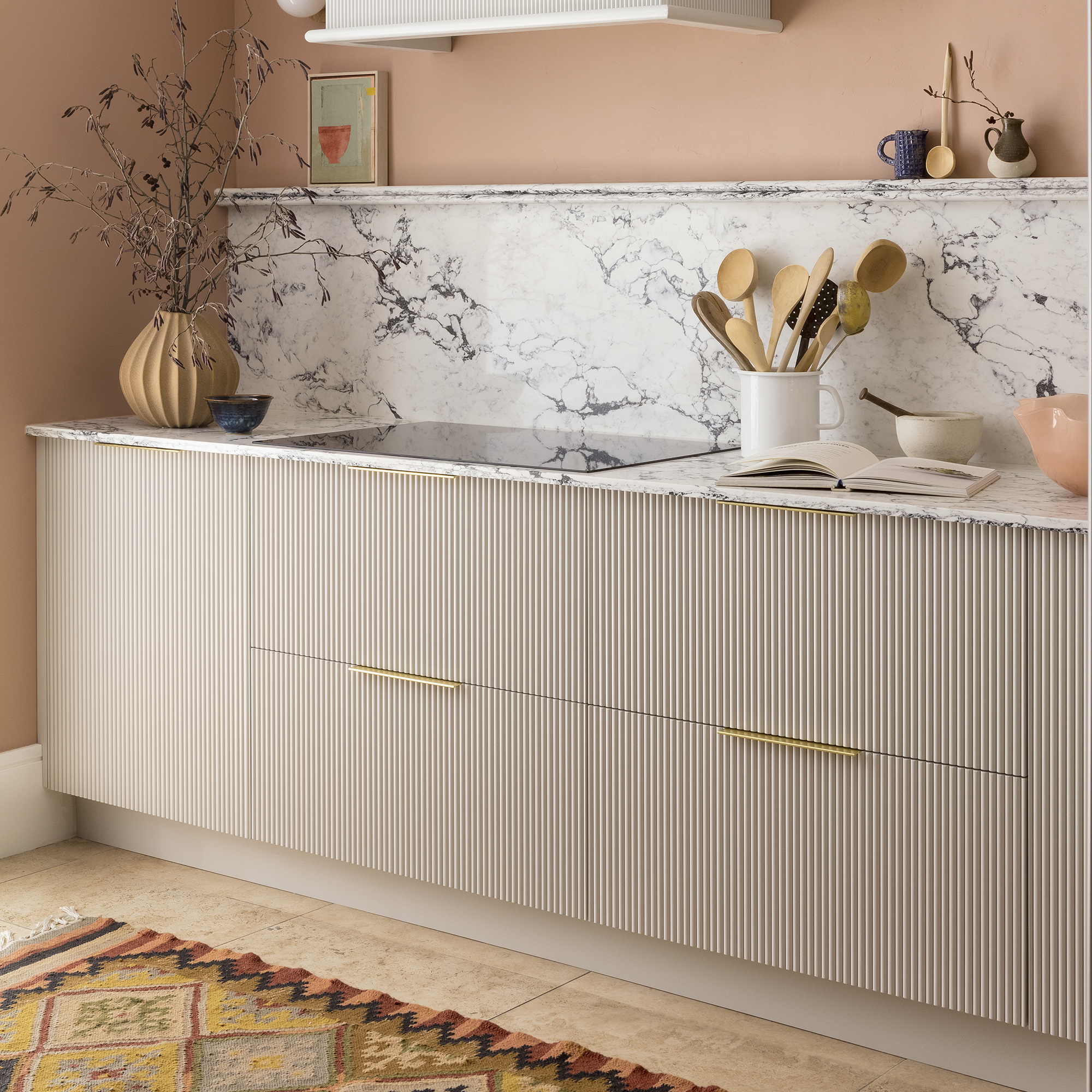
Consider opting for matching worktops and kitchen splashback ideas for how to make a small kitchen look bigger. Choose a pale colour or light-reflective surface and extend the worktops up the walls to give a seamless appearance and uninterrupted finish. Having no harsh breaks makes walls recede visually and creates a feeling of calm and spaciousness.
13. Let the light in
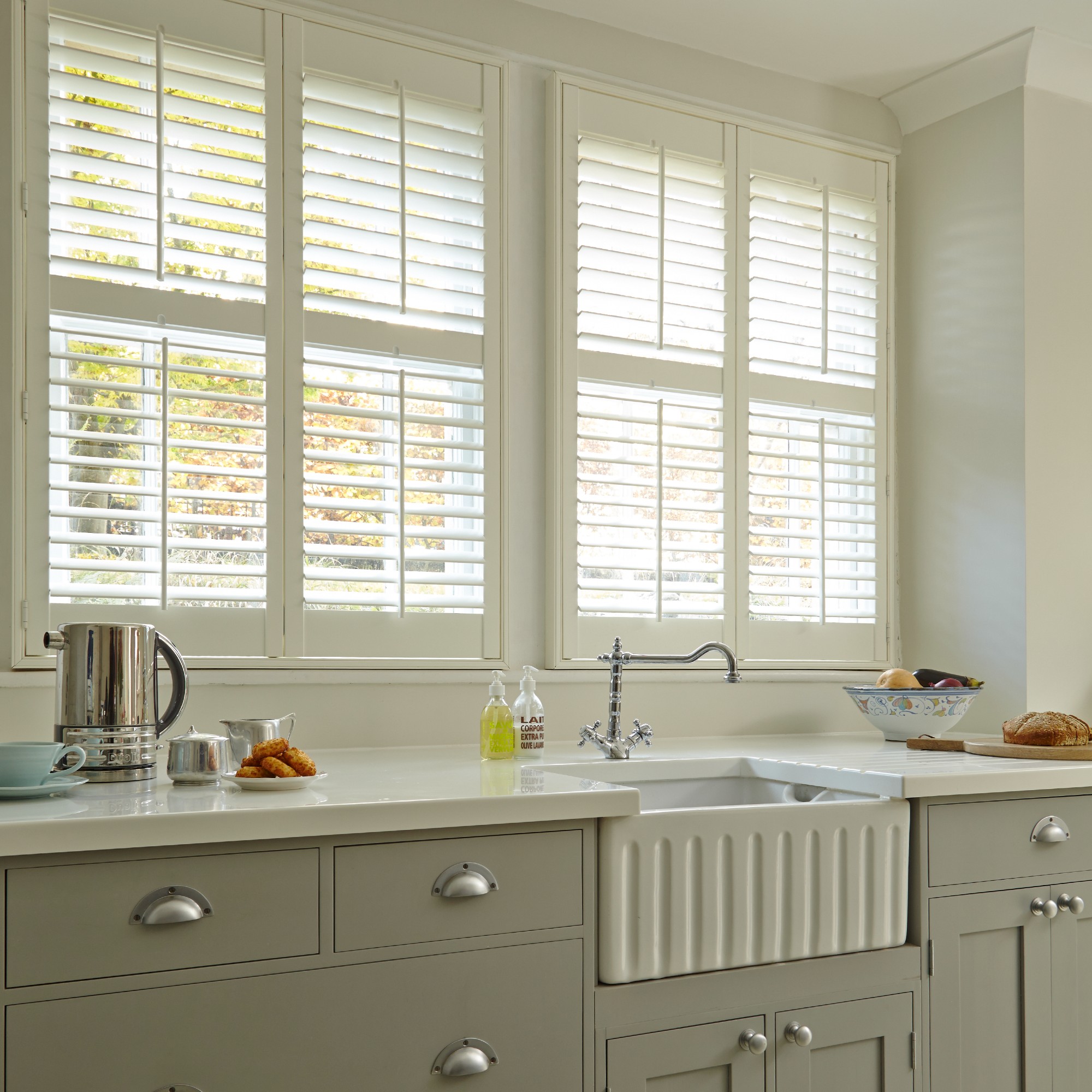
Natural light will enlarge any space and make it instantly feel brighter and more spacious. Maximise what light you do have in a small kitchen by keeping any window treatments to a minimum. If windows aren’t overlooked at street level, consider doing away with window coverings completely if you can. Plants and greenery displayed on the windowsill will keep it from looking too bare and empty.
If some form of covering is a must, consider a sheer blind that will give privacy without blocking too much light. Or try classic cafe-style shutters that will obscure the bottom section of window, while still allowing plenty of light through at the top.
14. Switch out your cabinet doors
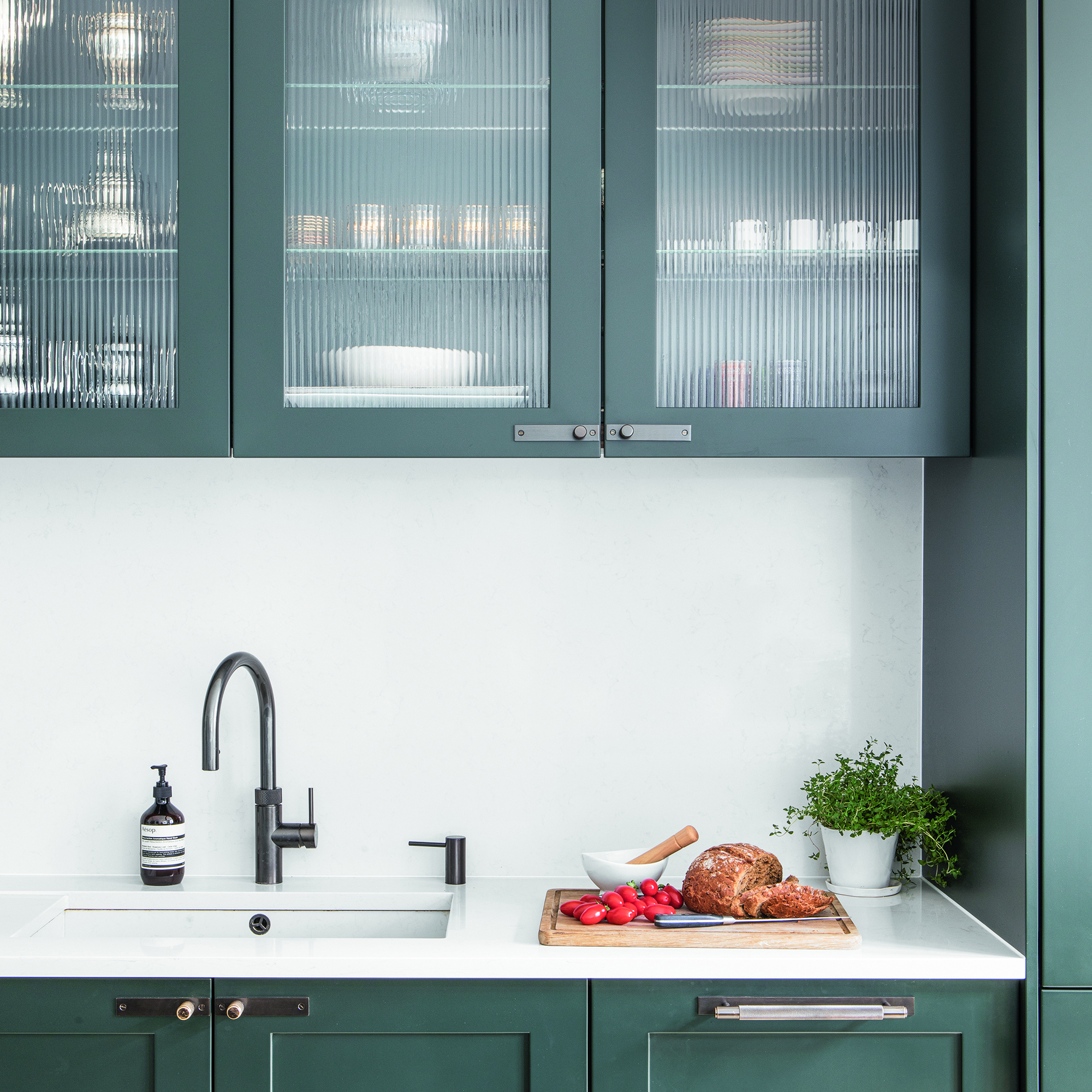
Replacing wall units with open shelving is an easy budget kitchen idea for making how to make a small kitchen look bigger. But if you don’t want to lose any valuable cupboard space, there is another option. Swapping solid doors for glazed fronts will have a similar effect and make the kitchen feel less crowded.
If you have panelled cabinet doors, it’s fairly simple just to replace the panels with glazing. If that isn’t possible, there are lots of replacement door companies that offer this service. Try painting or tiling the interior a lighter colour. This will help draw the eye past cabinet frames and inside, so walls will feel further away.
FAQs
What colours make a small kitchen look bigger?
The colour of your kitchen can have a major impact on how to make a small kitchen look bigger, and there are plenty of small kitchen paint colours for a big improvement. Light-reflecting shades will bouncing the light around the space, making it appear larger. White is an obvious colour choice for a small kitchen, but white kitchen ideas aren’t the only option.
‘Blue is the best colour for making a space feel bigger,’ advises Annie Sloan colour and paint expert. ‘It’s recessive, which means it draws the eye outwards, blurs horizon lines and gives a sense of never-ending space. It’s also a calming, meditative colour which encourages us to breath-in-and-out, creating a psychological and spiritual sense of space as well as the physical illusion. White, of course, is your other option and is so easy to work with.’
Darren Watts, store development and design director of Wren Kitchens adds, ‘‘Light colours with plenty of white tint naturally reflect light in your kitchen, making your space appear bigger. Bright white or cream is the obvious choice, but greens, yellows, and blues are also great picks.’
Strategically-placed dark coloured base units can help ground the layout and by teaming them with a paler colour at the top, the eye will be drawn upwards.
What flooring makes a small kitchen look bigger?
‘Using large floor tiles can make your small kitchen feel bigger, especially if you choose light colours. You can also use horizontal wooden or tiled flooring to make your kitchen feel wider,’ advises Darren from Wren Kitchens.
Amanda Telford, Marketing Manager at CTD Tiles also recommends using larger floor tiles to create a sense of openness. ‘In smaller areas, large format tiles can help create the illusion of more space thanks to the clean lines and fewer joints that make the floor look busy.’
Or with a small, galley kitchen, opt for directional flooring that runs the length of the kitchen and will draw the eye along.
What kind of splashback makes a kitchen look bigger?
‘Choosing a glass panel splashback can make your kitchen feel bigger, by reflecting the light throughout your space,' says Darren from Wren Kitchens. 'You can also choose glossy tiles that complement your chosen aesthetic.’
‘Opt for tiles in a striking colour as it adds contrast to interiors, you can get tiles in all styles and sizes that can be positioned in all different ways,' recommends Amanda , from CTD Tiles. 'To create the illusion of a bigger and taller room, then lay your tiled splashback vertically as this will draw the eye up.’
While designing a small kitchen might mean making some compromises, there are still so many ways to make it look stylish and practical for everyday life.

Lisa is a freelance journalist who has written about interiors for more than 25 years. Previously editor of Style at Home magazine, she has worked on all the major homes titles, including Ideal Home, Country Homes & Interiors, 25 Beautiful Homes and Homes & Gardens. She has covered pretty much every area of the home, from shopping and decorating, crafts and DIY to real homes and makeovers and now regularly writes gardening stories for Ideal Home.
- Holly CockburnContent Editor
