These are the kitchen layout mistakes that kitchen designers agree make life harder for families
The most common kitchen layout pitfalls to avoid when planning a family kitchen

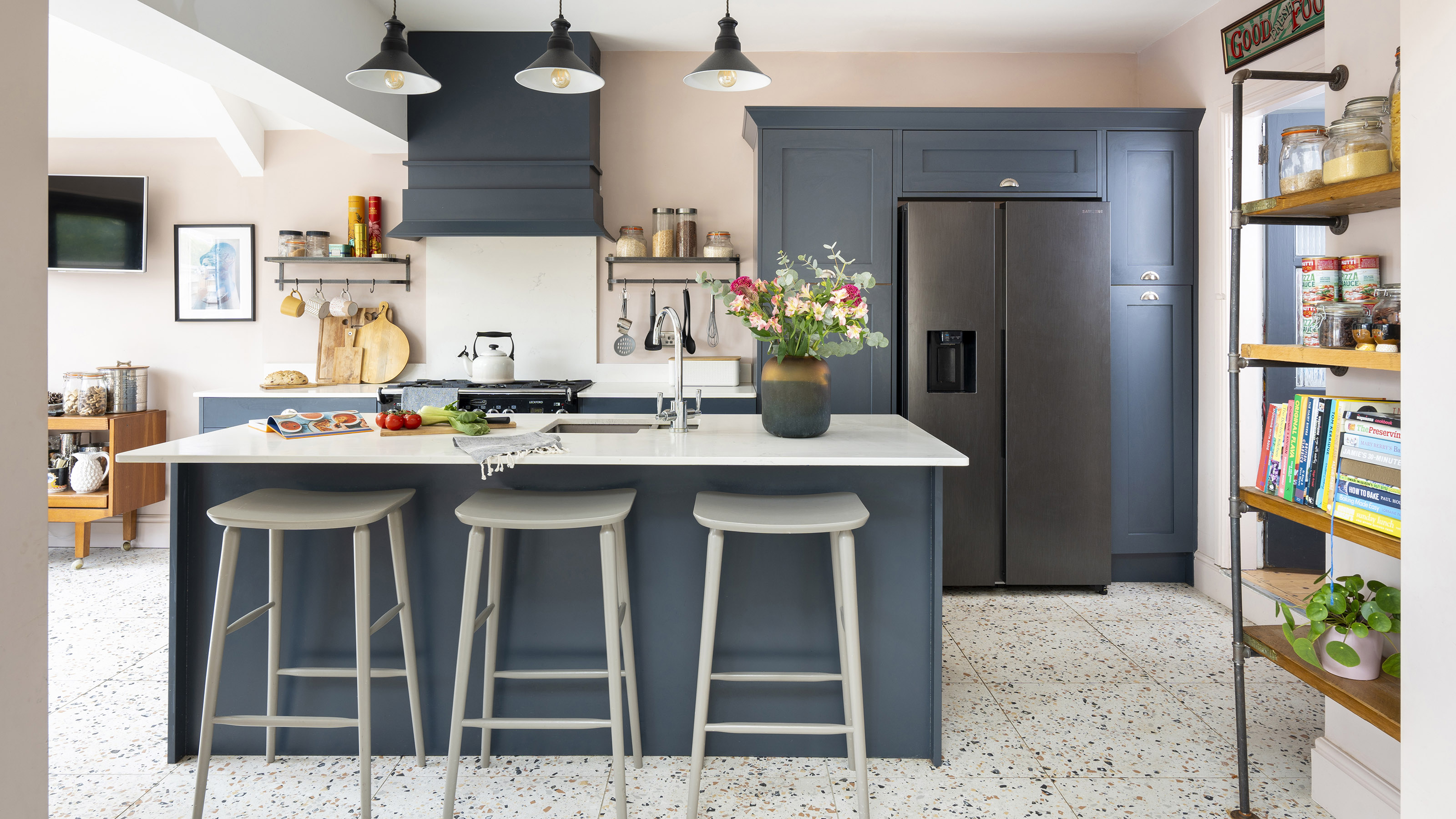
- 1. Not creating connection
- 2. Ignoring the multipurpose needs of family members
- 3. Impractical islands
- 4. Not planning for multiple users at one time
- 5. Poor zoning
- 6. Forgetting about sharp edges
- 7. Not challenging the conventional worktop height
- 8. Not considering the acoustics of open plan spaces
- 9. Forgetting how your space changes through the seasons
- 10. Creating inaccessible storage
- FAQs
Sign up to our newsletter for style inspiration, real homes, project and garden advice and shopping know-how
You are now subscribed
Your newsletter sign-up was successful
The heart of the home, the family kitchen is a bustling space that demands careful consideration to make sure it accommodates everything from meal preparation to homework and spontaneous family gatherings. So for it to function as seamlessly as possible, you'll want to be aware of the kitchen layout mistakes for families that could be making family life harder.
Meeting the diverse needs of a family requires a considered balance of functionality, safety, and personalisation. To help you form a clever kitchen layout that everyone can enjoy, we’ve asked several kitchen design experts to share their biggest pitfalls to avoid when designing kitchens for families. Offering their kitchen ideas to help transform this space into an efficient multifunctional hub. If you’re thinking about planning a new kitchen, steering clear of these errors will help avoid the most common kitchen frustrations.
Kitchen layout mistakes for families
Whether you have a small kitchen that needs some serious planning to make the most of every cabinet, drawer and inch of surface, or an open-plan layout that needs a hub for the family - these kitchen layout mistakes for families will help to put you on the straight and narrow.
1. Not creating connection

One of the biggest kitchen layout mistakes for families is not considering how the whole living space works for everyone, including the areas beyond the kitchen.
'When planning your kitchen, it's crucial to consider how your family will stay connected while using the space. Although there isn't a specific layout that can make life harder for a family, an open plan layout will allow you to keep an eye on the children whilst you’re in the kitchen,' advises Stacey Tompsett, lead designer at Turner & Foye.
Even as children grow up, an open-plan layout allows for more time spent together and easier, more connected family gatherings.
2. Ignoring the multipurpose needs of family members
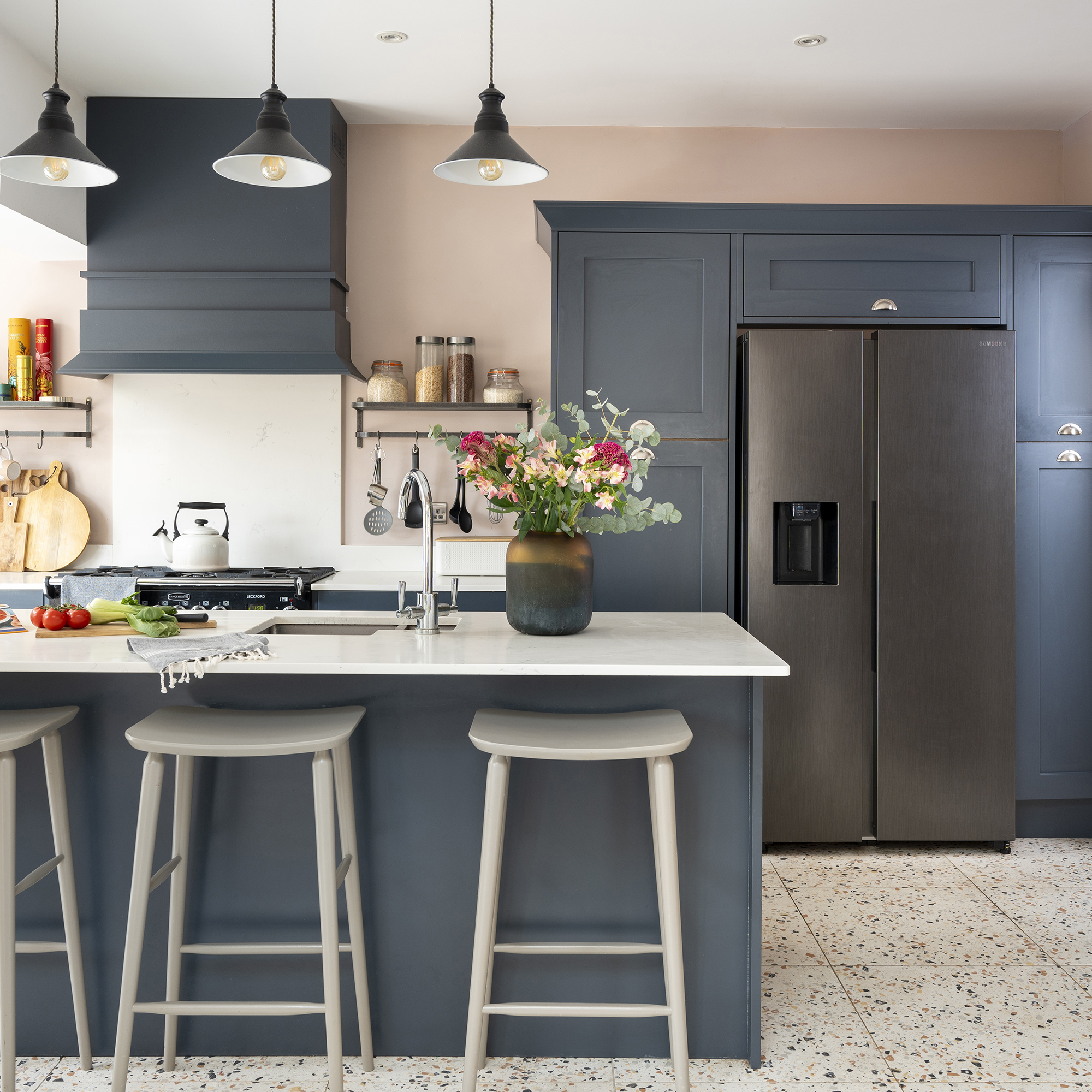
Stacey goes on to add that specific ‘areas’ designed for non-cooking tasks, can make family life much easier.
Sign up to our newsletter for style inspiration, real homes, project and garden advice and shopping know-how
'It's important to keep in mind the multipurpose nature of a kitchen. For example, consider setting up a designated area for your children to do their homework while dinner is being cooked or packed lunches are being prepared. A breakfast bar or kitchen island is an excellent solution,' she says.
3. Impractical islands
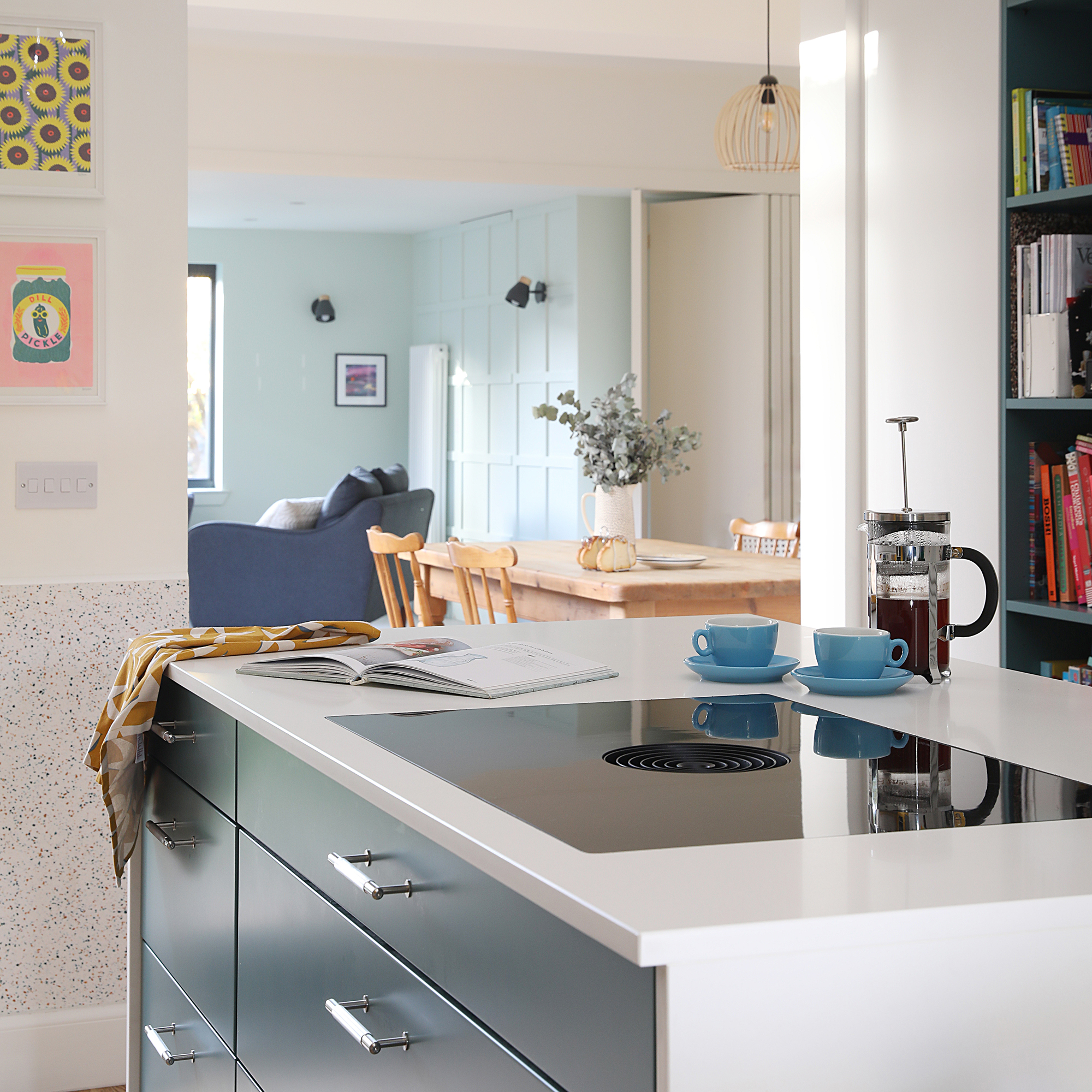
It’s a popular choice to install a sink into a kitchen island. However, in a busy family home, the volume of washing-up seems to multiply but sadly, the time we have available to tend to it doesn’t.
Alina Tacutanu, founder of Kitchen Reflection, points out that, 'A sink in the island can look messy sometimes, especially if dishes can’t be put in the dishwasher straight away.' Instead, a hob with integrated extraction could be a more suitable use of island space.
4. Not planning for multiple users at one time
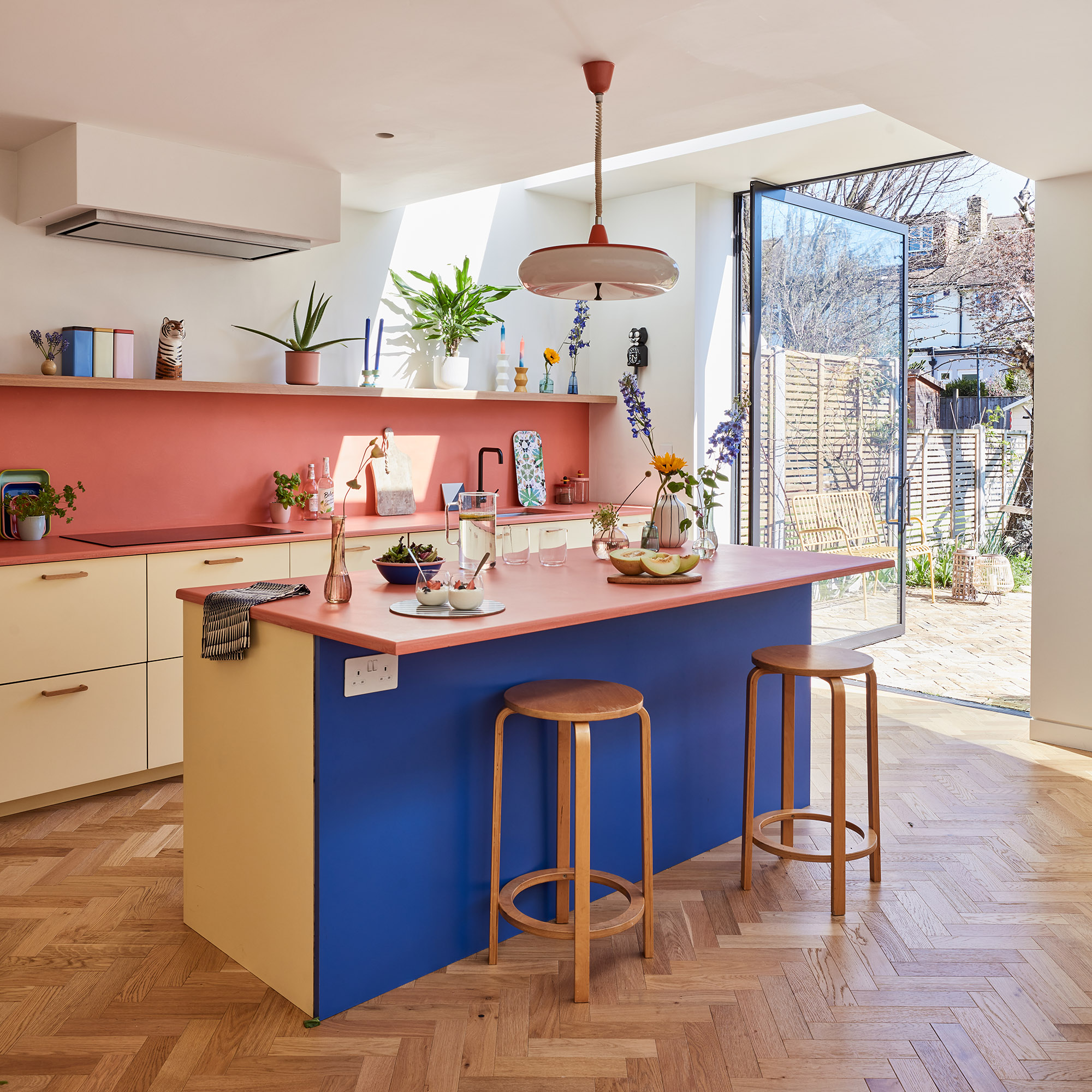
An easy kitchen layout mistake to make is designing the kitchen from the perspective of one user, not considering that kitchen traffic tends to peak at certain times of day, with multiple family members jostling for the same space at the same time.
'When designing a space, it's essential to keep in mind the potential for multiple users,' Stacey advises.
'Ignoring this aspect can result in inconvenience and frustration over time. For instance, when cooking, consider the positioning of dinnerware, glassware, and cutlery. It's vital to ensure that these items are easily accessible and unobstructed so that others can reach them without interrupting your cooking.'
5. Poor zoning
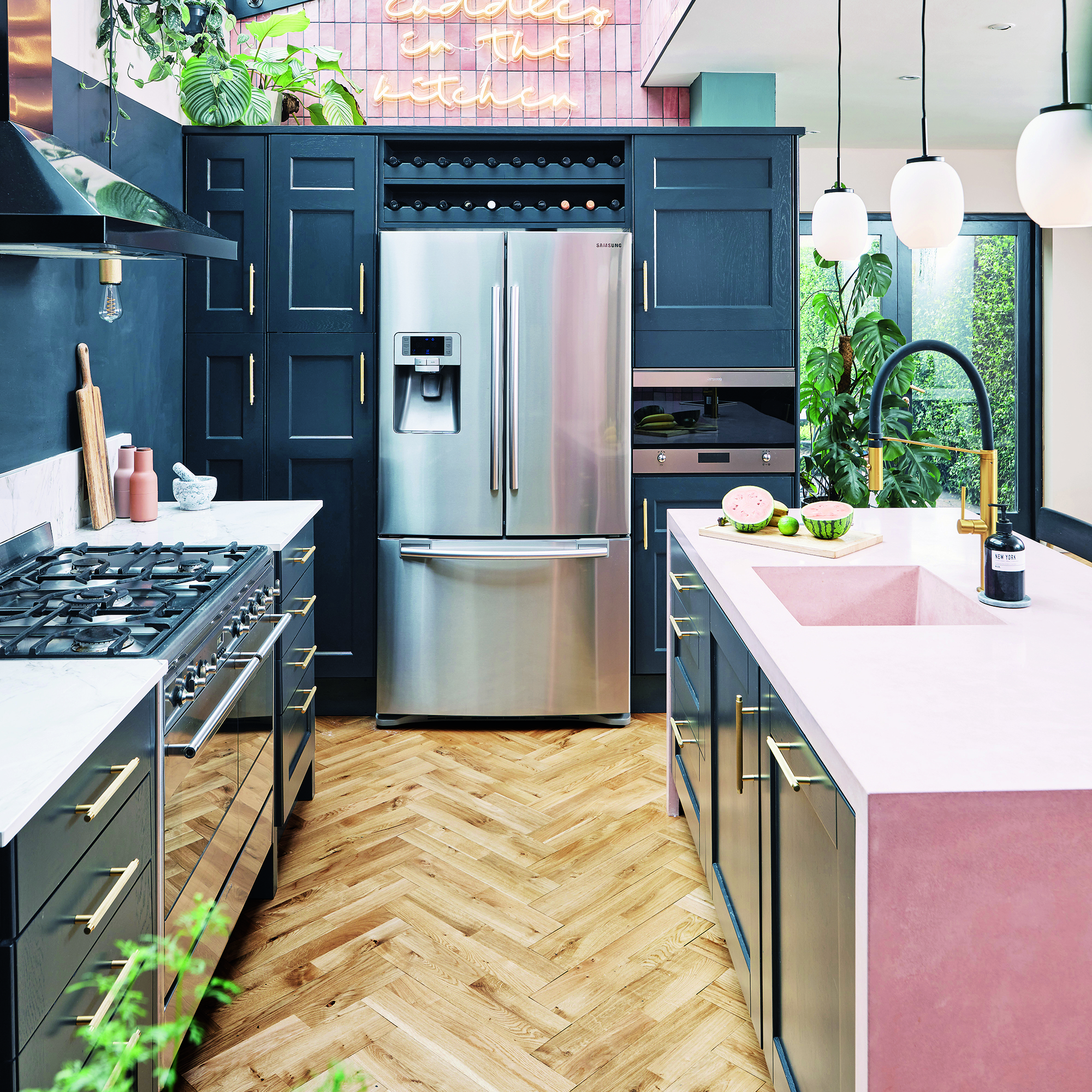
Traffic flow is also an important consideration in a busy family kitchen, both for practicality and safety. Hayley Robson, creative director at Day True says, 'A congested layout can disrupt the workflow. Ensure there are clear pathways between key areas like the hob, sink, and refrigerator to prevent crowding, especially when multiple family members are using the kitchen.'
Jen Nash, head of design at Magnet, stresses the need for clear ‘zoning’ to overcome this. 'It's very important to zone the space. It's useful to have all the appliances and items needed to carry out a task in one place together, for example integrating the dishwasher next to the sink as well as suitable cabinet storage for all cleaning items and a draining area.'
6. Forgetting about sharp edges

The head-height hazards for children around the home are familiar to any parent of young children. In the kitchen, worktop corners can be a common cause of injury.
'If you have little ones running around, it’s worth keeping in mind to remove any sharp corners that could cause injury, you can often request worktop edges to be rounded during installation or at the templating stage', adds Jen.
Alternatively, suppose you're already stuck with a kitchen layout you don't quite have the liberty to modify. In that case, you can purchase clear corner protectors like these from Amazon to help promote safety without distracting from the rest of your kitchen.
7. Not challenging the conventional worktop height
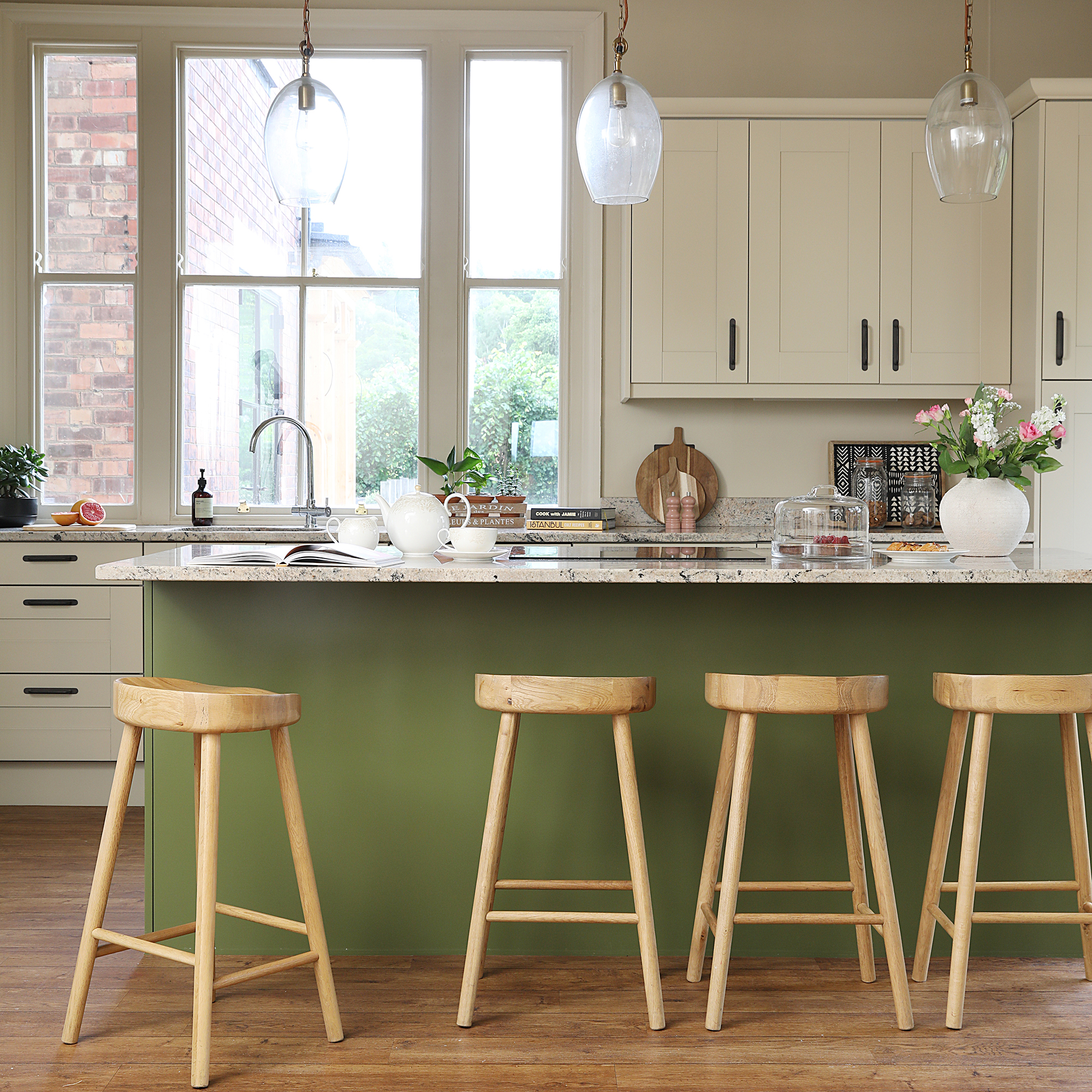
The standard worktop height is often adopted by default, but this can be adapted to suit individual needs.
'Adjusting worktop heights is a pivotal aspect of kitchen design, allowing for inclusivity and accessibility among all family members. The conventional worktop height might not accommodate everyone's needs, particularly in a family setting where individuals vary in height, age, and mobility,' recommends Hayley.
8. Not considering the acoustics of open plan spaces
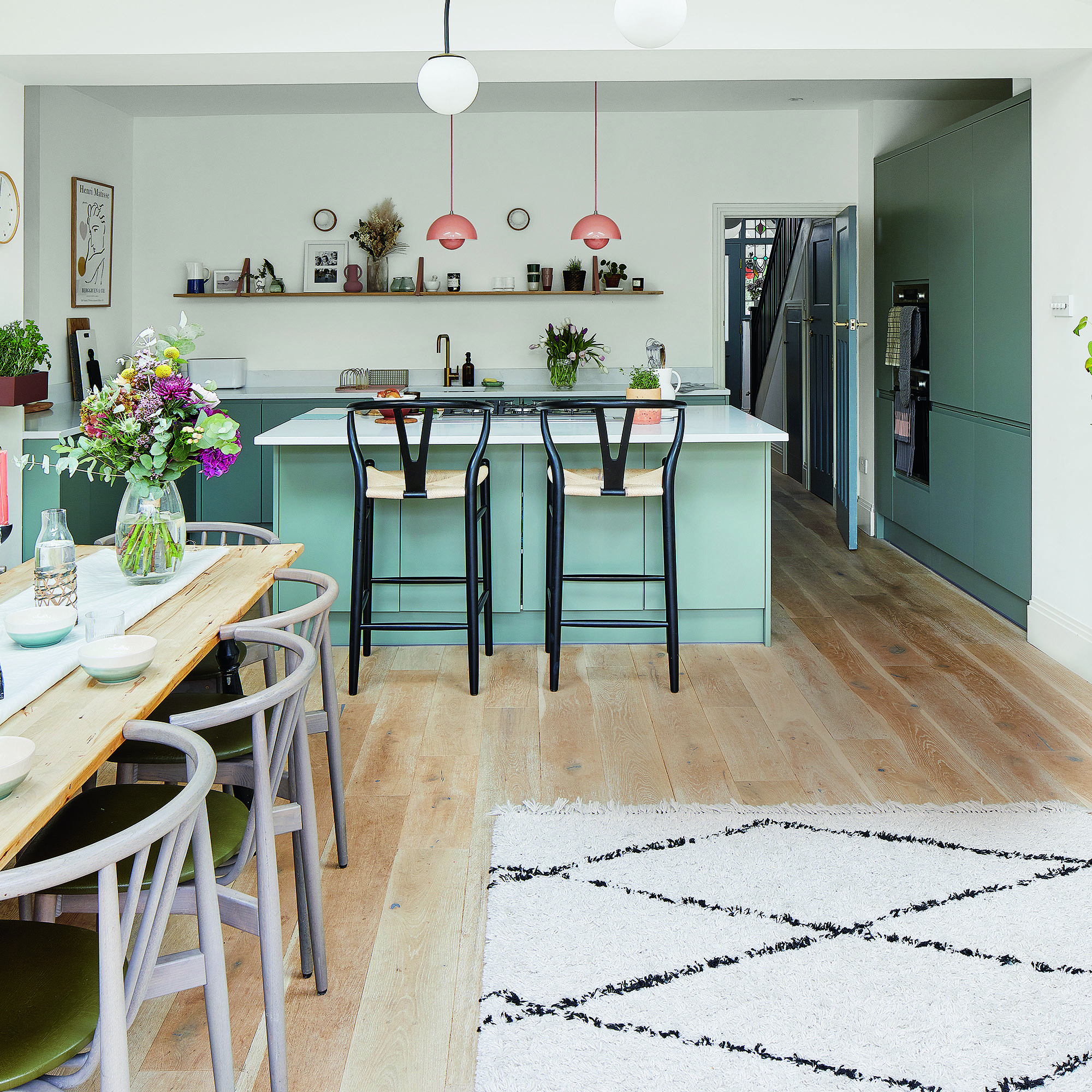
Open-plan kitchens can be the most practical option for many families, but the acoustics of a large space with hard flooring is often overlooked. Where kitchens are required to be multifunctional; for cooking, work or play, reverberating voices or noise from appliances can cause discomfort for those sensitive to noise.
One tip is to choose extra-quiet appliances. Lucy Corlett, country manager UK for RørosHetta says, 'Our RørosHetta SENSE range is a perfect blend of quiet efficiency, safety, and style for family kitchens, especially in open-plan homes. It’s among the quietest in the world, in fact, up to 64 times quieter than conventional hoods, preserving tranquillity in busy households.'
Appliances can be quietened, but children often can’t! You could also consider using acoustic slat wall panelling and kitchen rugs to add an element of soundproofing to the space.
9. Forgetting how your space changes through the seasons
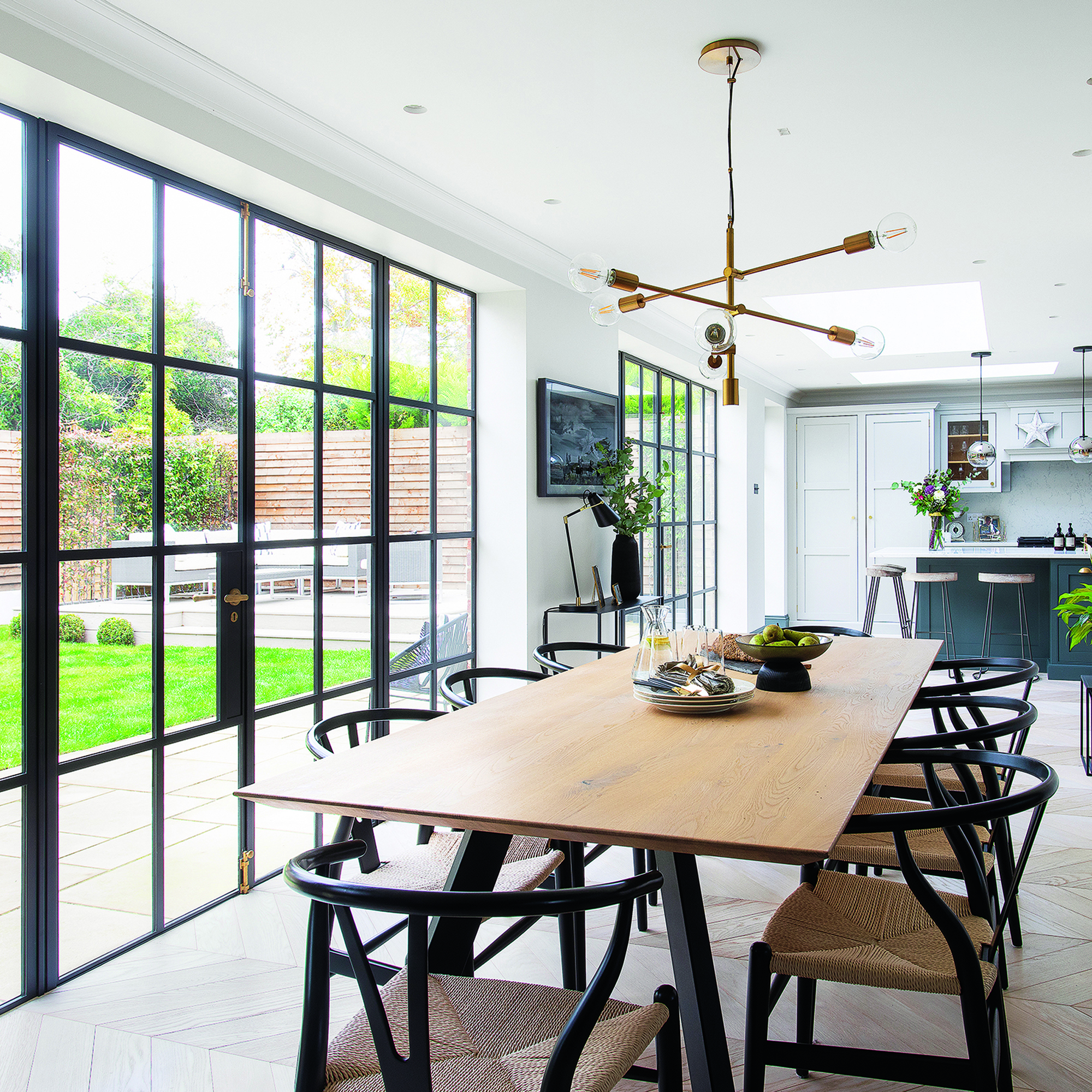
If you’re extending or reconfiguring your kitchen, it’s important to think about how your space connects you and your family to the outside. Helena Myers, director at The Myers Touch, prompts us to consider the garden, 'think about how you will use your new space throughout the seasons, how to make garden access easy, and the best ways to bring in more natural light too.'
Doors directly onto the garden are especially beneficial with young children & pets, providing easy access to the outside on those long summer days and allowing the adults to keep an eye on them from the kitchen.
10. Creating inaccessible storage
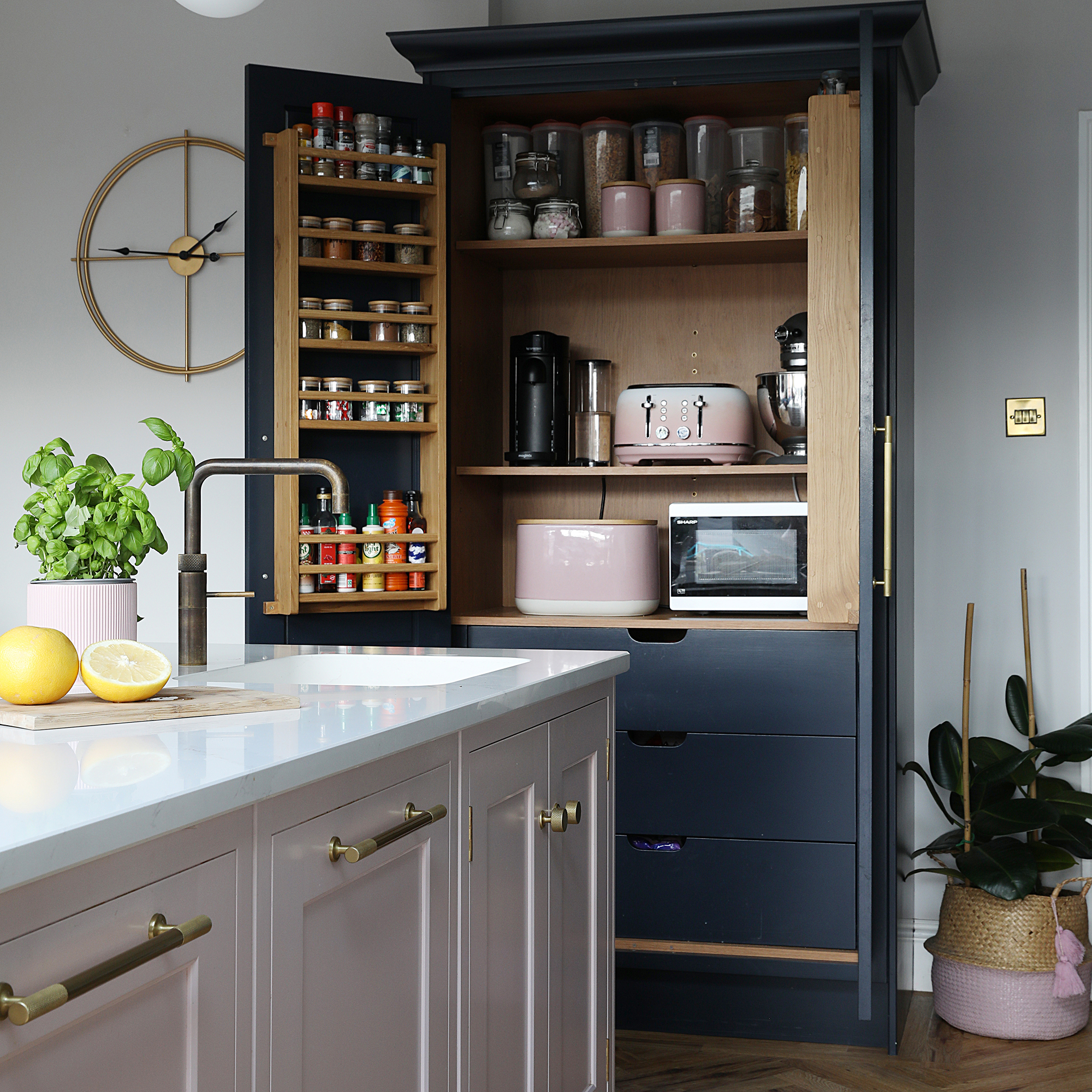
When you're juggling homework time, cooking for the family and putting away the food shopping, you need your kitchen storage to be as accessible as possible.
When planning a kitchen layout, think about whether you like the ease of pulling drawers out to see your food or crockery from above, or whether you favour a pantry that houses all of your dried goods in one place. It will differ from family to family, but most importantly it should be accessible for everyone so that little ones can access their cereal independently or even help out finding the spices.
FAQs
What layouts work best for families?
If space permits, an L-shaped kitchen that incorporates an island is a good choice. 'A modern kitchen island has become the hub of the kitchen where the whole family can dine, socialise, relax and work. It provides a focal and central point in an extension,' says Helena.
She also adds her top tips for making an island layout work for a family kitchen: 'Put the hob on the island, not the sink, and use a downdraft extractor to eliminate the need for obtrusive overhead extractors which could spoil the overall aesthetic.'
'Include a hot boiling/drinking tap for speed and to keep surfaces uncluttered and include pan drawers which offer a lot of storage and are easy to use. Also, make sure there is an integrated bin in an open-plan space to keep it looking tidy.'
What kitchen storage is essential for a family?
Something that many of the experts agree on is that we should be making the most of our vertical space. Families accumulate a lot of ‘stuff’ and easy access for all the family is key.
Day True’s Hayley Robson says, 'Incorporating full-height cabinets in a kitchen can significantly transform the space. Beyond enhancing the visual appeal by making the kitchen appear more expansive, tall cabinets offer a practical solution to optimise storage. They ensure every inch is efficiently utilised.'
Adding this extra storage height means that those items which are less frequently used can be stored away, creating space in floor cabinets for the things that the whole family regularly need to access.
How ready are you to make your kitchen layout work for your family? Whether you're planning a kitchen renovation or looking to make a small update, it's bound to make everyday life easier.

Hayley Simmons is a freelance writer and strategy consultant for home interiors brands. With a passion for interiors and almost 15 years in product and marketing strategy roles for major retailers, Hayley took the leap and set up her own consultancy. In addition to working with retailers and brands as a consultant, Hayley is also a freelance content writer, regularly contributing to the leading kitchen and bathroom industry trade magazine and Ideal Home.