Glass wall design ideas - all you need to know about glass partition walls
Bring light into your home by swapping solid walls for stylish designs that incorporate glass

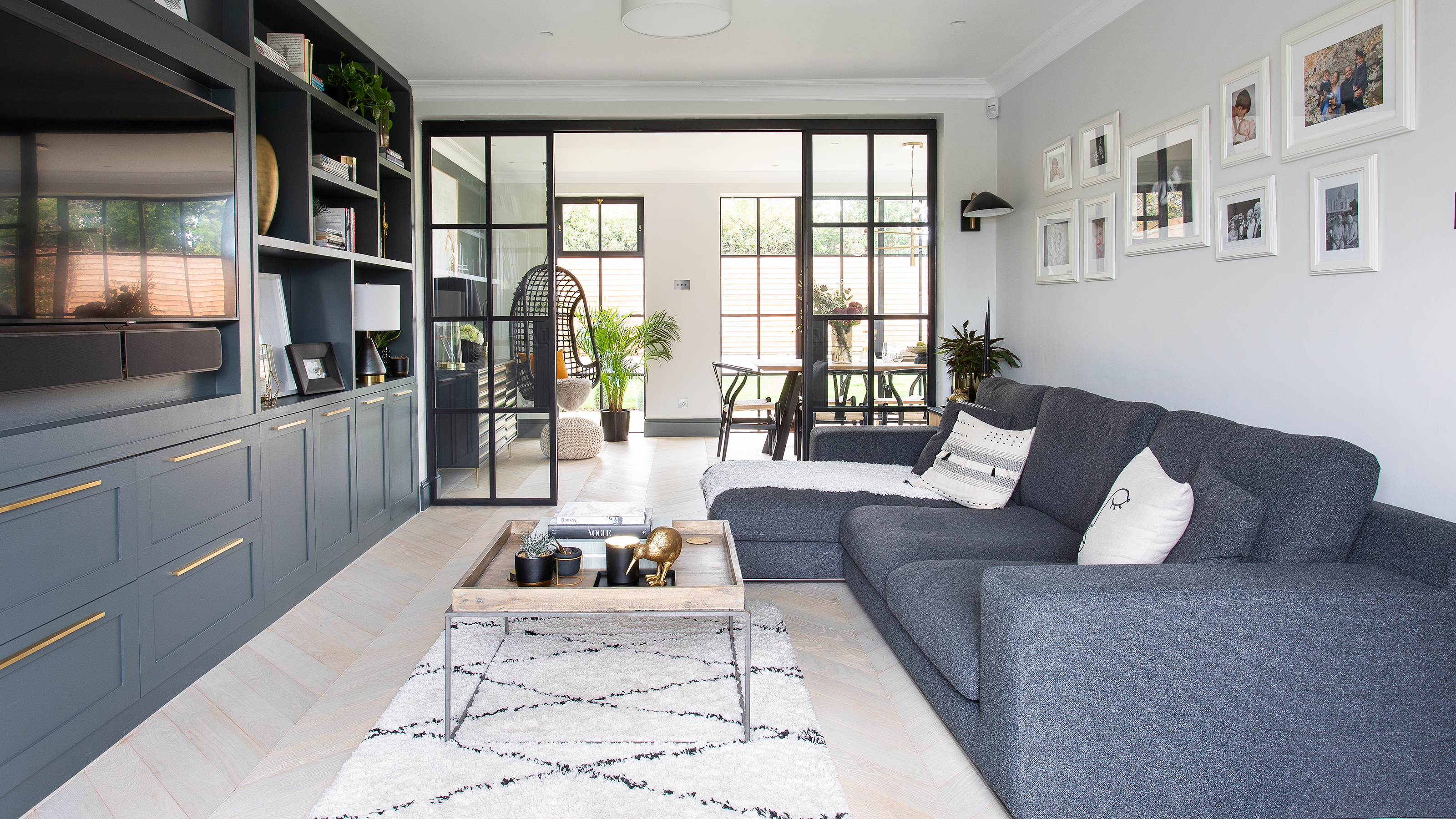
Sign up to our newsletter for style inspiration, real homes, project and garden advice and shopping know-how
You are now subscribed
Your newsletter sign-up was successful
EDITOR’S NOTE: An earlier version of this article included a quote from a purported expert whose credentials we have not been able to verify. The quote has been removed. We regret this lapse in our verification process and have updated our internal protocols to reduce the risk of recurrence.
Glass is already popular in kitchen extension ideas, conservatories and garden rooms for all styles of home, from period properties to contemporary new spaces. And it’s now growing in popularity as a material for partition walls and internal doors. It brings light into your home and lets you have your cake and eat it: you get the aesthetic of large, open plan spaces but the practical benefits of smaller spaces.
'Since the pandemic made home and work life crash into each other, homeowners are increasingly falling out of love with open-plan living, which was once so coveted,' says Victoria Brocklesby, COO at Origin. 'Families now need separate zones which can perform different functions, but don’t want to compromise on natural light entering a home by adding solid walls. Glass doors or partitions offer a great solution to this and are becoming more and more popular as a result.'
Glass walls also bring the wow factor. 'If you’re redesigning a space, most people want to include a wow factor of some sort and an internal glass wall is still quite a quirky and unusual choice. It maximises space and light, but it’s quite understated and gives a cool industrial vibe,' says Richard Davonport of Davonport Kitchen and Home.
Glass wall design options
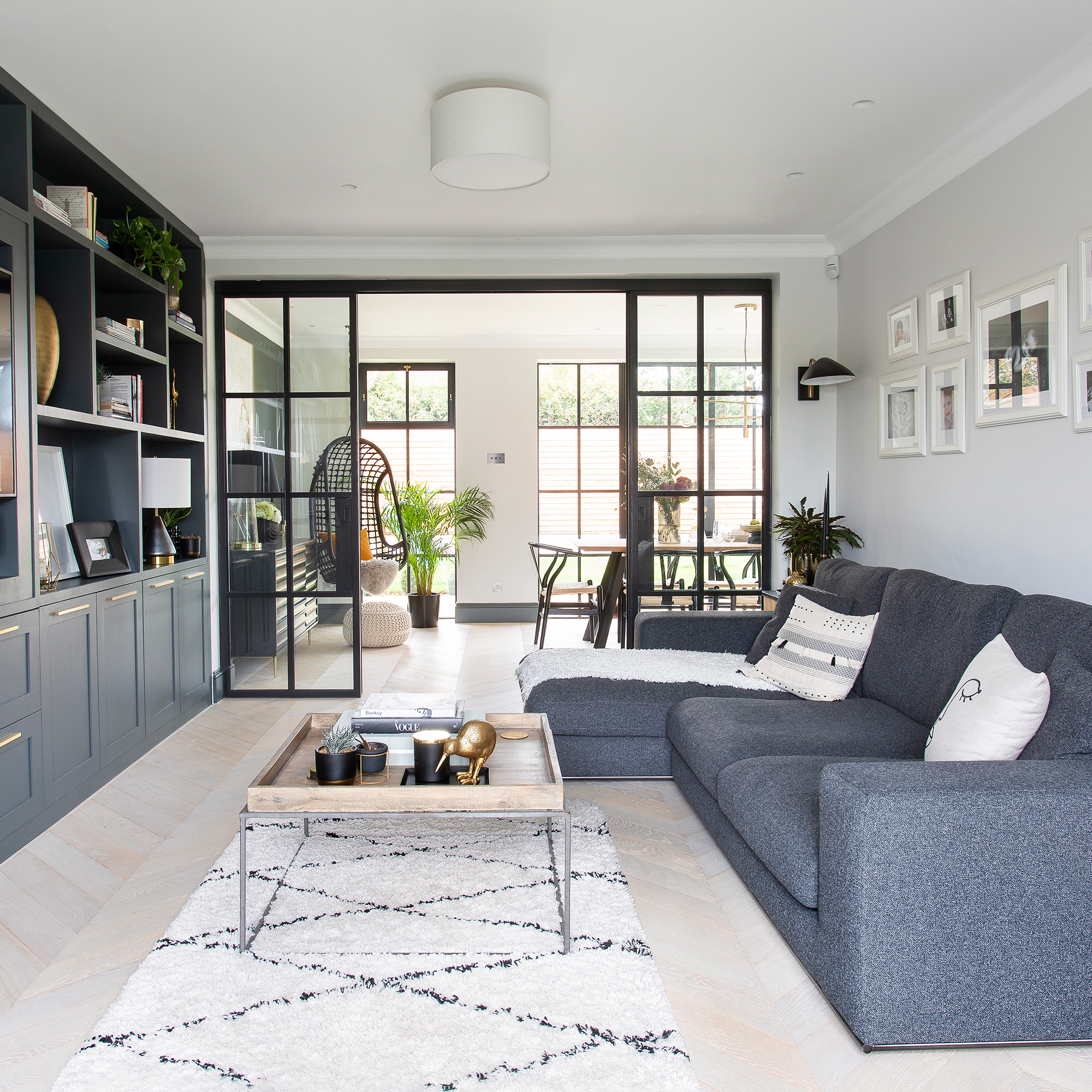
Glass walls can be simple partitions, incorporate hinged doors, bi-fold doors or sliding doors. Internal sliding doors follow the clever design of room dividers that cross continents and centuries.
'The tradition of sliding screens can be seen in traditional Japanese houses, where spaces can be interconnected or made distinct,' says Gregory Phillips of Gregory Phillips Architects. 'We have used bespoke timber frames as well as steel frames. We have used clear glass to maintain views and obscure glass to allow light but restrict views.'
If you love large, light spaces but also want your rooms to be cosy and separate, consider glass partition walls and glass internal doors
What materials can frame glass partition walls and internal doors?
Steel and aluminium
The cost of a glass partition wall is down to the manufacturer and largely depends on the material. Crittall windows and glass walls, or Crittal style doors with steel frames, are a very popular look.
Sign up to our newsletter for style inspiration, real homes, project and garden advice and shopping know-how
'Ultra-traditional steel options look fantastic, but often come at a high price-point,' says Victoria Brocklesby, COO at Origin. 'Aluminium is more affordable. These still offer a sleek aesthetic and the robustness to handle everyday life, but at a more affordable price.'
Bronze
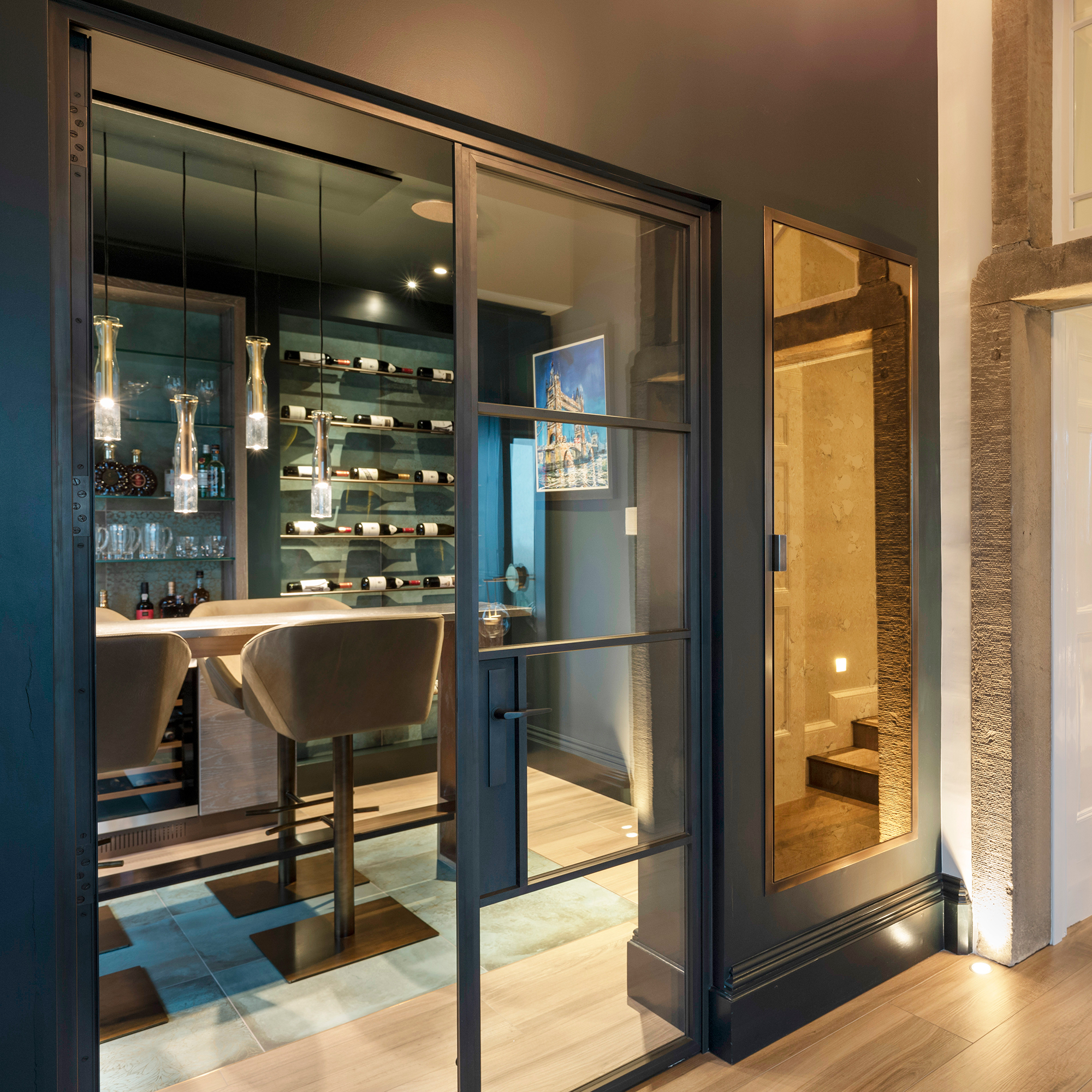
Bronze has a unique richness and depth of colour that is striking for both traditional and contemporary architecture.
'Bronze is an exciting alternative to aluminium and steel,' says Lisa Morton, Director, Architectural Bronze Casements. 'It’s available in two finishes: mid bronze, showing off a rich lustre, and dark bronze, lending its depth of colour to a clean, contemporary look. Bronze is more expensive than other options but the finesse of product is well worth the extra if you can afford it.'
Frameless
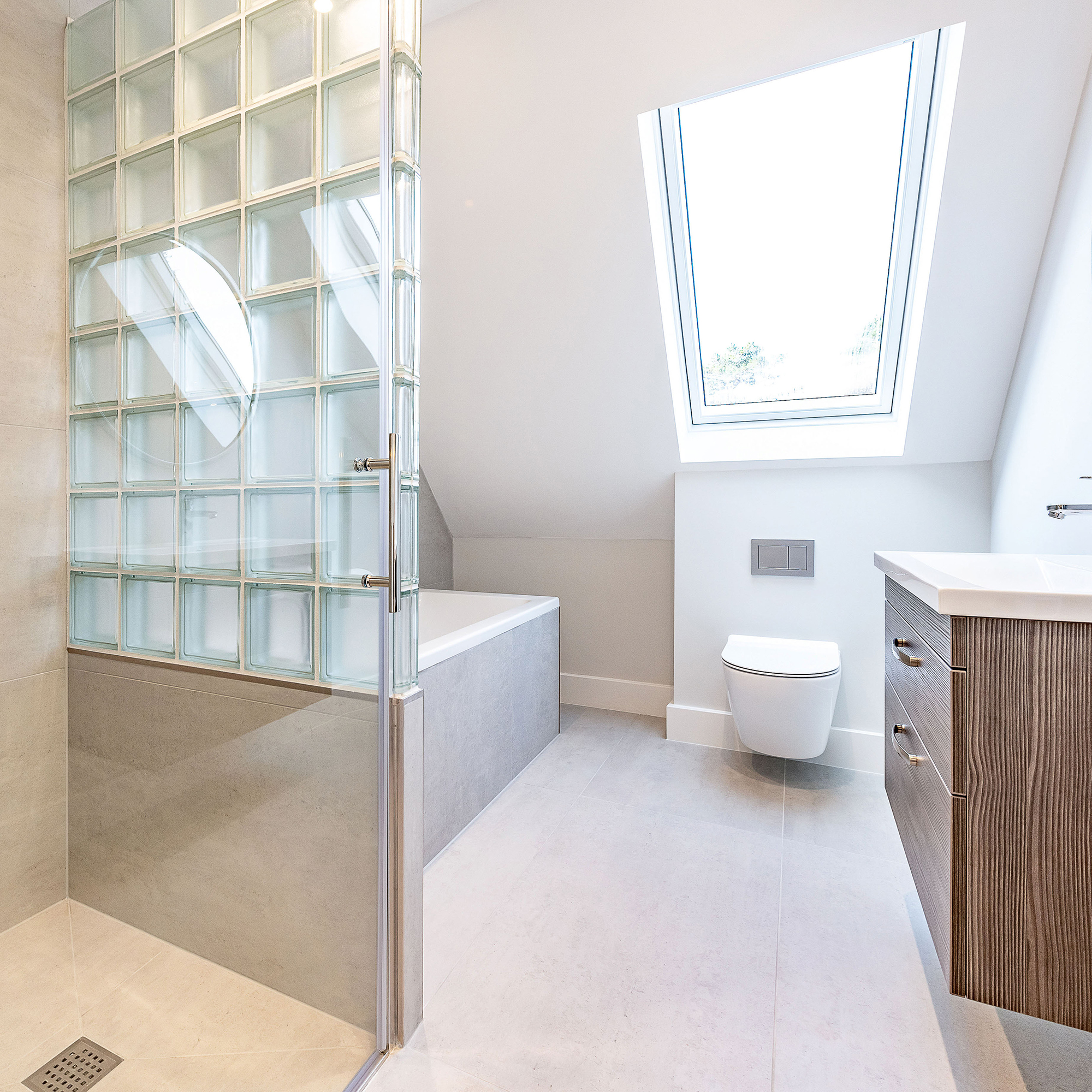
An all-glass dividing wall is barely visible, adding to the sense of space. For example, you can have a stairwell that’s safe, and meets regs, but seems to be floating. You can also use glass bricks framelessly to create an opaque glass wall with a vintage, industrial look.
What options are there for the glass in partition walls and internal doors?
Obscured glass
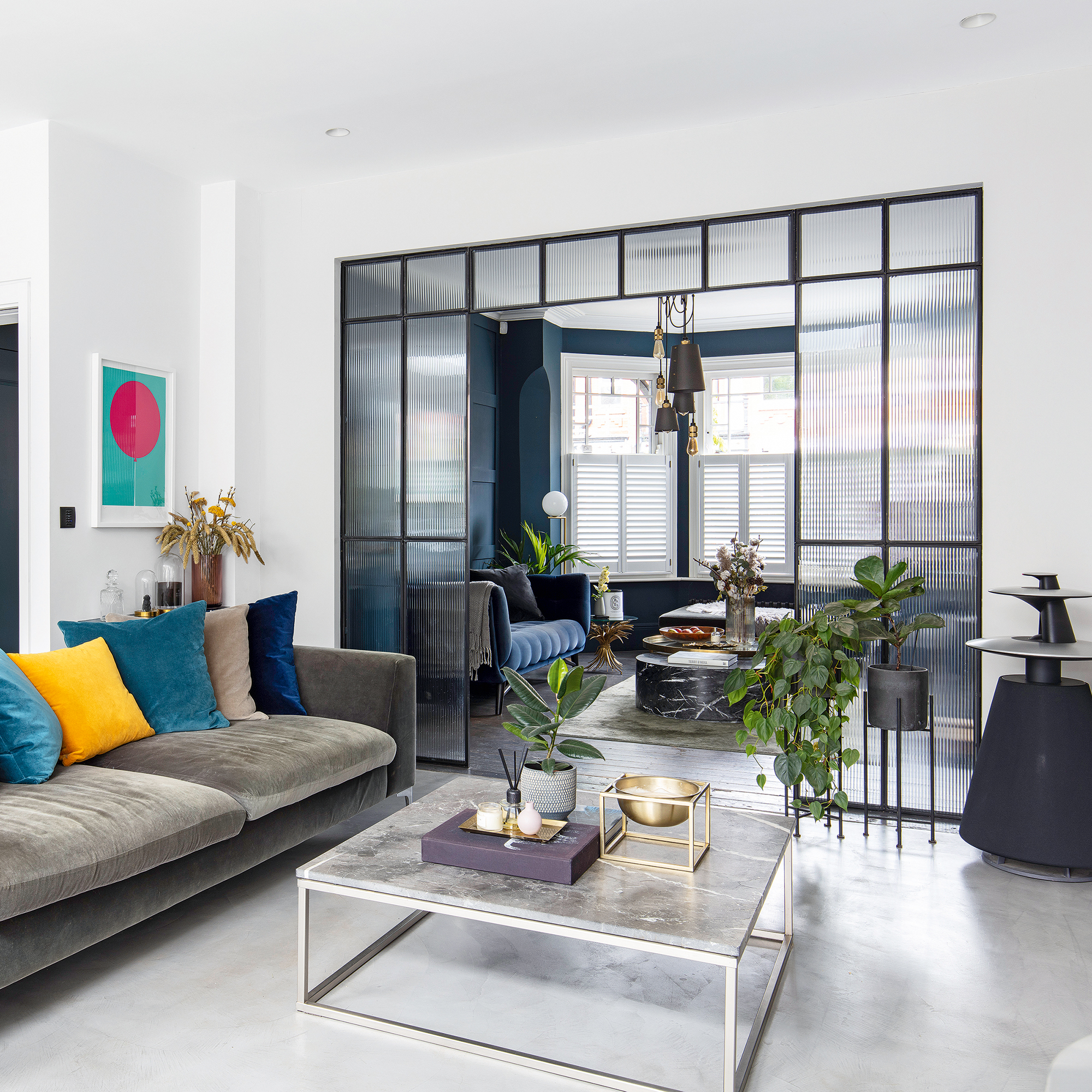
Glass walls and internal doors bring light into your home but sometimes you just don’t want to see from room to room. That’s where obscured, reeded and coloured glass can come in.
'Clear glass allows light and views, providing continuous yet specific spaces,' says Gregory Phillips of Gregory Phillips Architects. 'If you use reeded glass, sandblasted or a version of glass which obscures the view, visual privacy is retained whilst allowing for light and the sense of connection of spaces.'
What’s more, you can keep your options open – and potentially cut costs in the process. Consider going for plain glass and then, if you change your mind, carefully apply film to transform it into obscure, reeded or coloured glass. For example, this Instagrammer saved £100s on upcycling with reeded glass by using film instead. It takes careful application but it’s worth it.
Acoustic glass
Internal glazing tends to be thinner than external. So while it does insulate against heat transfer and sound transfer, it doesn’t do this as well as thick or multi-layered glass. You will cut draughts (ideal for draught-proofing ideas) and sound will carry less than an open-plan home design, but sound and heat do carry more than they would through a wall.
'Glazed walls and doors can help soundproof certain spaces,' says Victoria Brocklesby, COO at Origin. 'As standard, glazing tends to be 4mm thick, but there are often options to upgrade this to 6mm or even 6.8mm, which will help limit sound transfer. This can be a great option for home offices to ensure a tranquil working environment.'
Thicker glass helps and if you want absolute privacy, for a quiet workspace in a family home, for example, consider acoustic glass. This is a multi-layer glass that contains a special resin layer to reduce noise by dampening sound waves, while still being transparent.
Smart glass
If you want clear glass for an open look but the option of privacy, consider Smart Glass. This clever technology includes a layer of liquid crystals: touch a button and the clear glass turns opaque. It’s seen more in corporate offices right now, for meeting rooms that don’t need blinds, but some architects are starting to specify it in homes.
Tom Butler from MyGlazing.com, the consumer advice website from trade body the Glass & Glazing Federation (GGF), advises: 'In the UK and Ireland, there are a number of smart glass manufacturers including Diamond Glass and Walls of Glass, both of which are GGF members. If you’re looking to have a smart glass wall installed in your home, find an approved local installer and discuss supplier options with them.'
What design considerations are there for a glass wall?
Can glass replace a structural wall?
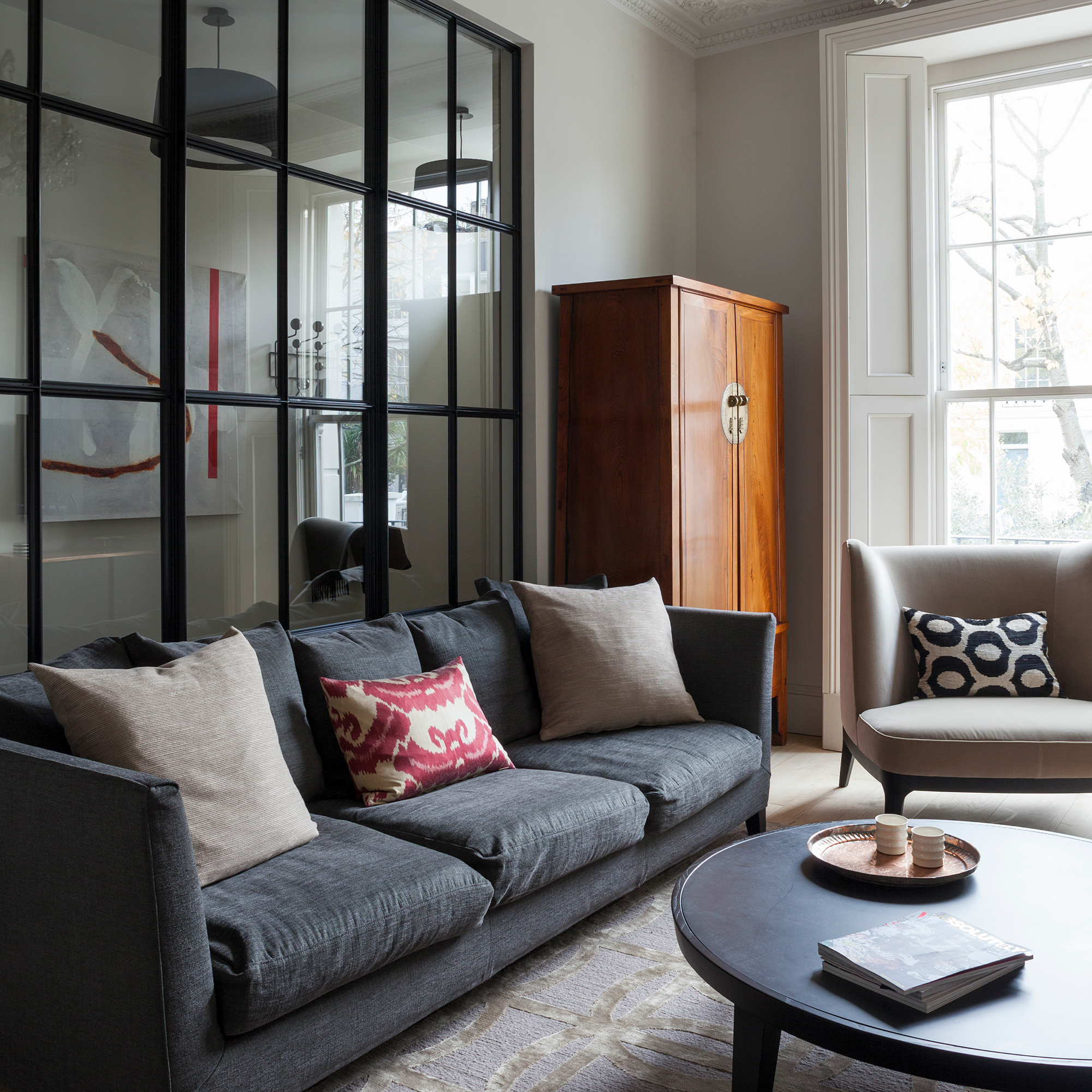
'Structure needs considering,' says Gregory Phillips of Gregory Phillips Architects. 'Lightweight glass screens are not load bearing, so removing load bearing walls requires alternative structure. The vertical members, could be made to be load bearing, but they would be more substantial than most glazed screens people are familiar with. So it’s not impossible, but maybe not the best solution.'
Be careful what you wish for!
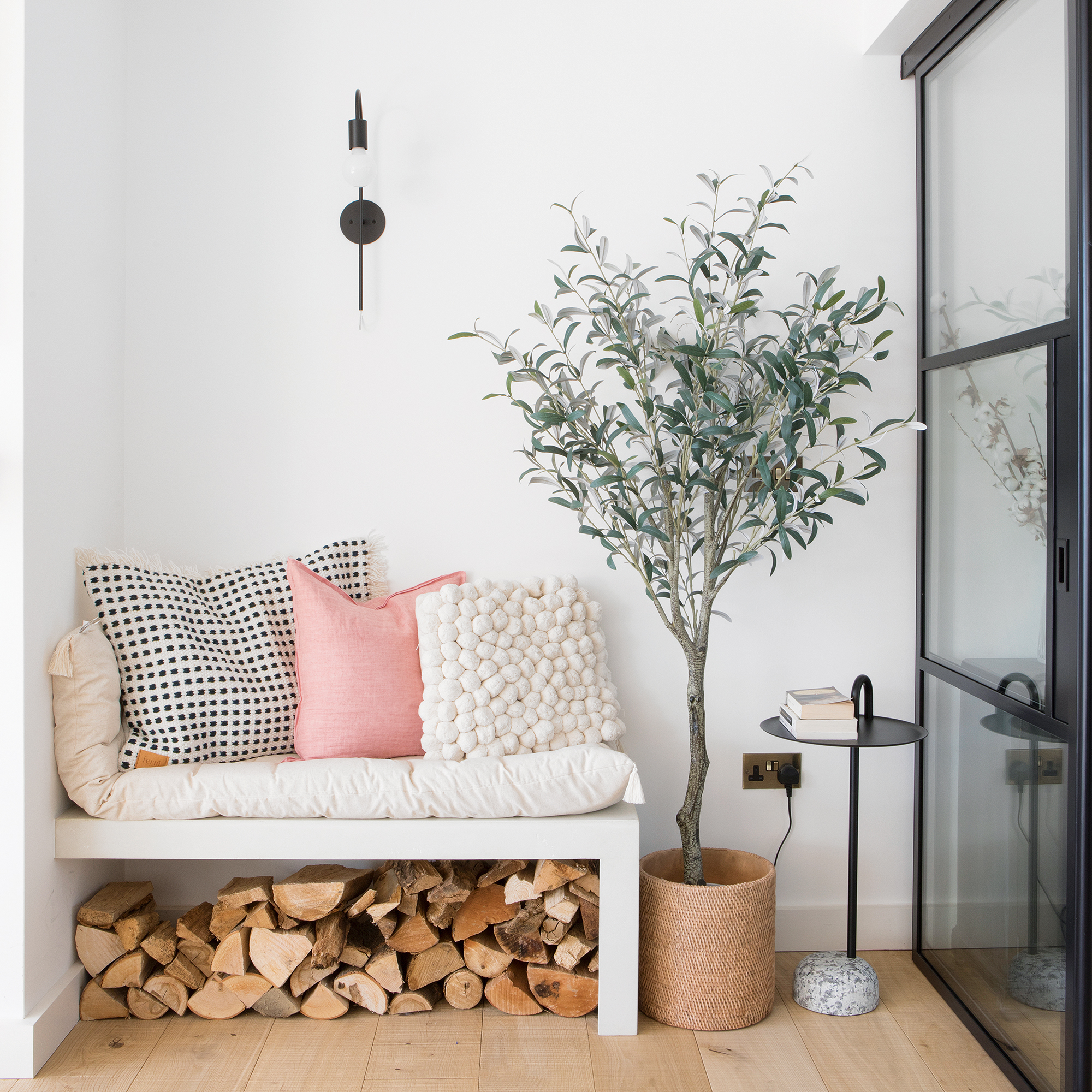
A glass wall that isn’t opaqued means you can see into the next room. Are you sure you want to? And think about practical considerations, a bit like good shop design. They are long and thin for a reason, because glass is great to draw in customers but you can’t mount shelves or rails on it. The same practical consideration is true in a home, so it's not great if you want to combine it with living room shelving ideas.
'Sometimes you don’t want what you create!' says Gregory Phillips of Gregory Phillips Architects. 'If you want a fixed wall with the ability to fix paintings or mount a large, flat-screen TV, it’s probably not the solution.'
Consider kick plates
Kick plates at the bottom of doors let you open them easily and safely, with your hands full.
'In high-traffic areas of the home, opt for doors or walls that are designed to withstand the wear-and-tear of family life,' says Victoria Brocklesby, COO at Origin. 'If you will be incorporating a glazed door into a room, consider adding kick plates to minimise scratches and ease opening and closing when your hands are full.'
Glass wall design ideas - 5 ways to incorporate glass partitions
1. The ultimate larder
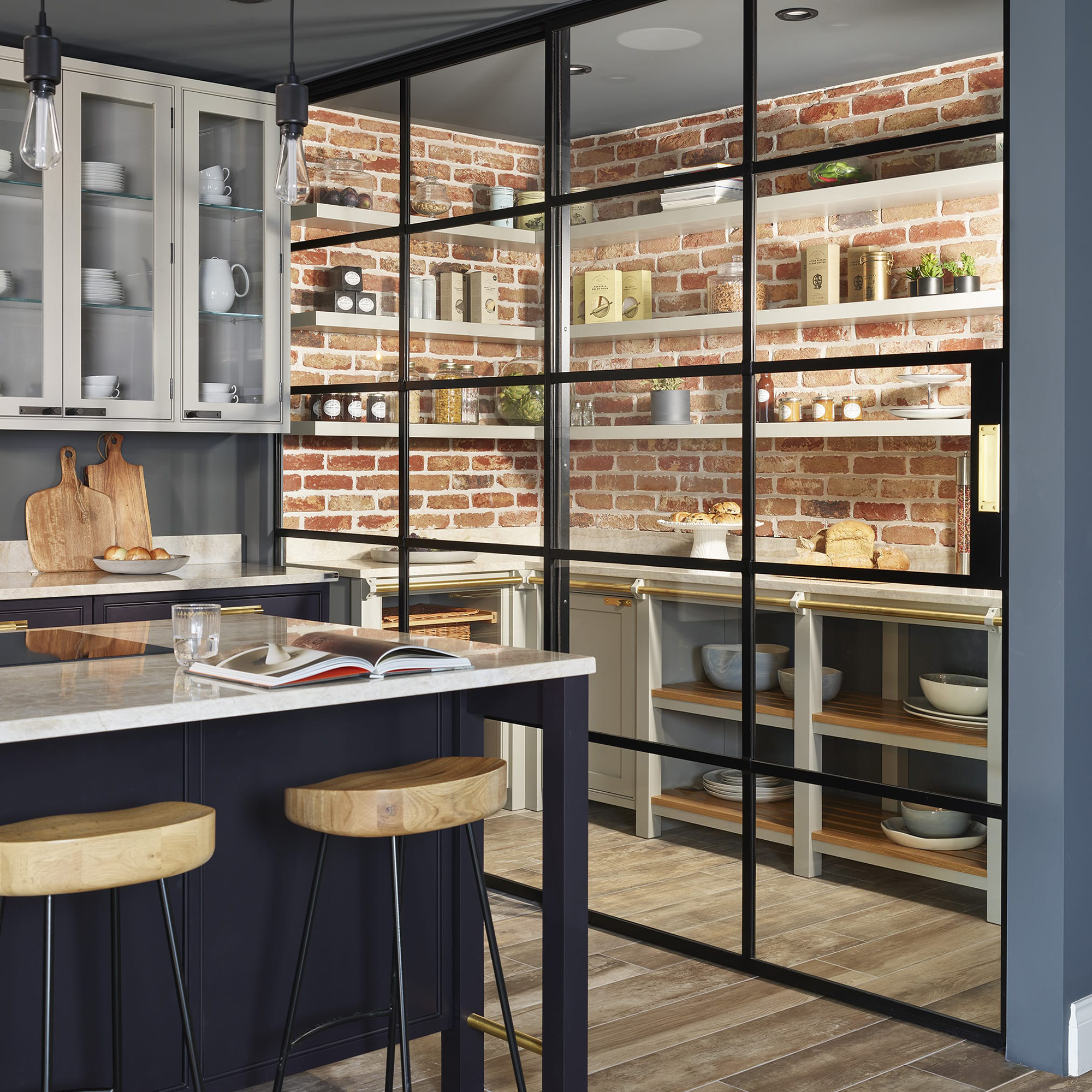
A walk-in larder or pantry idea can use a glass partition for aesthetics and practical benefits.
'There is less delineation between the kitchen and the larder, with a greater run of floor and ceiling space on display, so both rooms appear to be larger. This creates a boundary but ensures the two areas remain connected,” says Richard Davonport of Davonport Kitchen and Home.
'Our Shoreditch kitchen features a Crittall Windows Innervision sliding door and wall. With its geometric lines, the lightweight, minimalist-profile frame is heavy on urban appeal and allows natural light to permeate from the main kitchen through to the pantry – an area of the home that often lacks in brightness.'
What’s more, there are practical benefits. You can keep the unheated larder cooler than the heated kitchen. Architects can even choose which wall to put the larder on, and include an air brick behind cabinetry, to keep it cooler and ventilated, like a traditional larder.
Glass walls also save space. The Shoreditch kitchen uses 8mm glass, rather than the 4mm standard in Crittall screens and doors, but still have a much slimmer profile than a partition wall. So you gain valuable extra kitchen or larder space.
'With a sliding glass door, the homeowner can make better use of the space because they can be designed to allow a much wider opening and unlike a hinged door, there is no spaced knocked out behind,' adds Davonport.
2. A showstopping en suite or dressing room
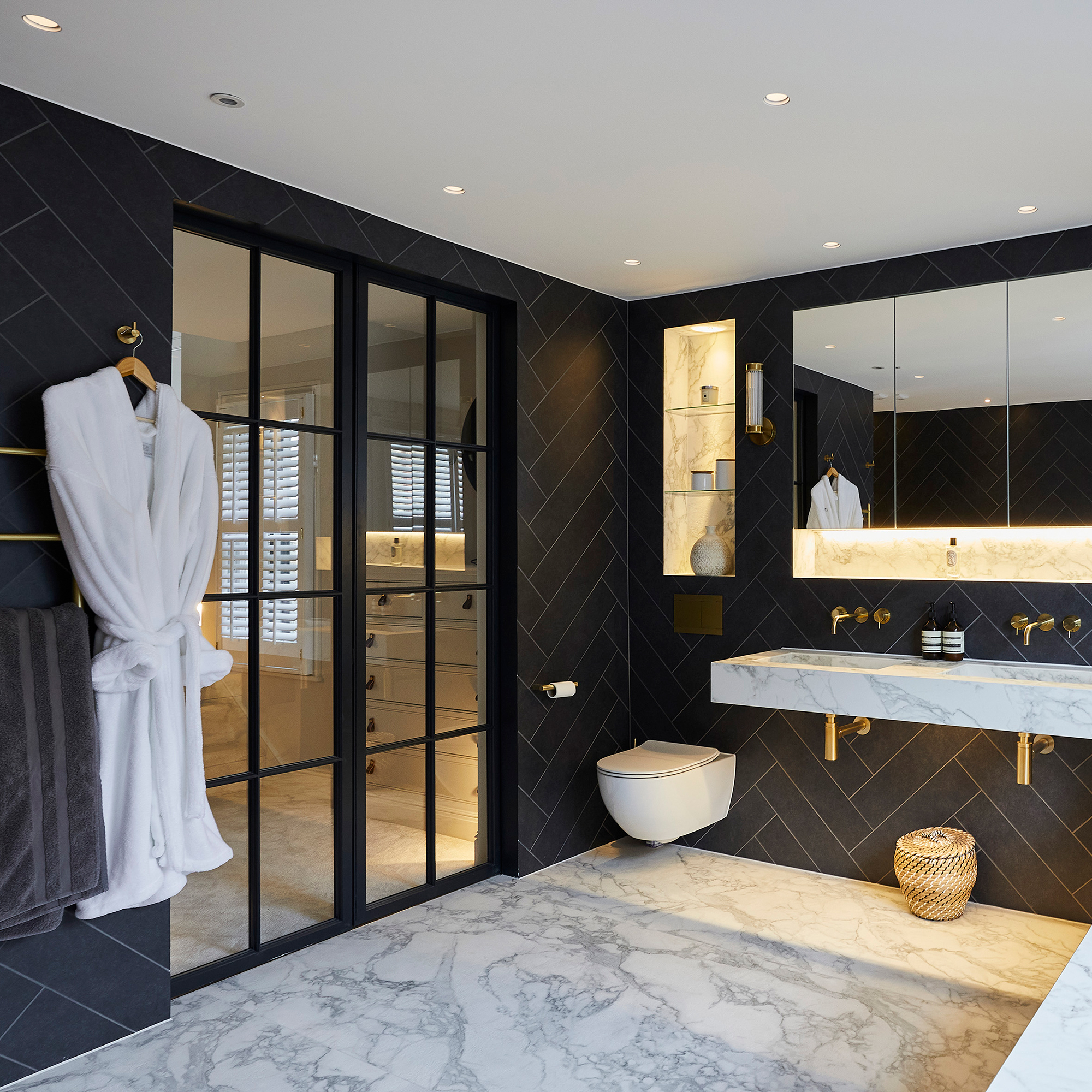
Your bedroom is your private space and, if you have an en suite bathroom idea or dressing room connected to it, glazing can help the rooms connect and make that space feel bigger.
Glass is already the preferred material for shower screens, but consider a glass wall dividing bedroom and en suite bathroom or wet room. The glass can be opaque for privacy or even Smart Glass (see above) that turns opaque at the touch of a button.
The same is true for a dressing room, though practically a glass wall dictates where to put clothes rails, so consider the layout carefully.
3. Glass for a grand doorway
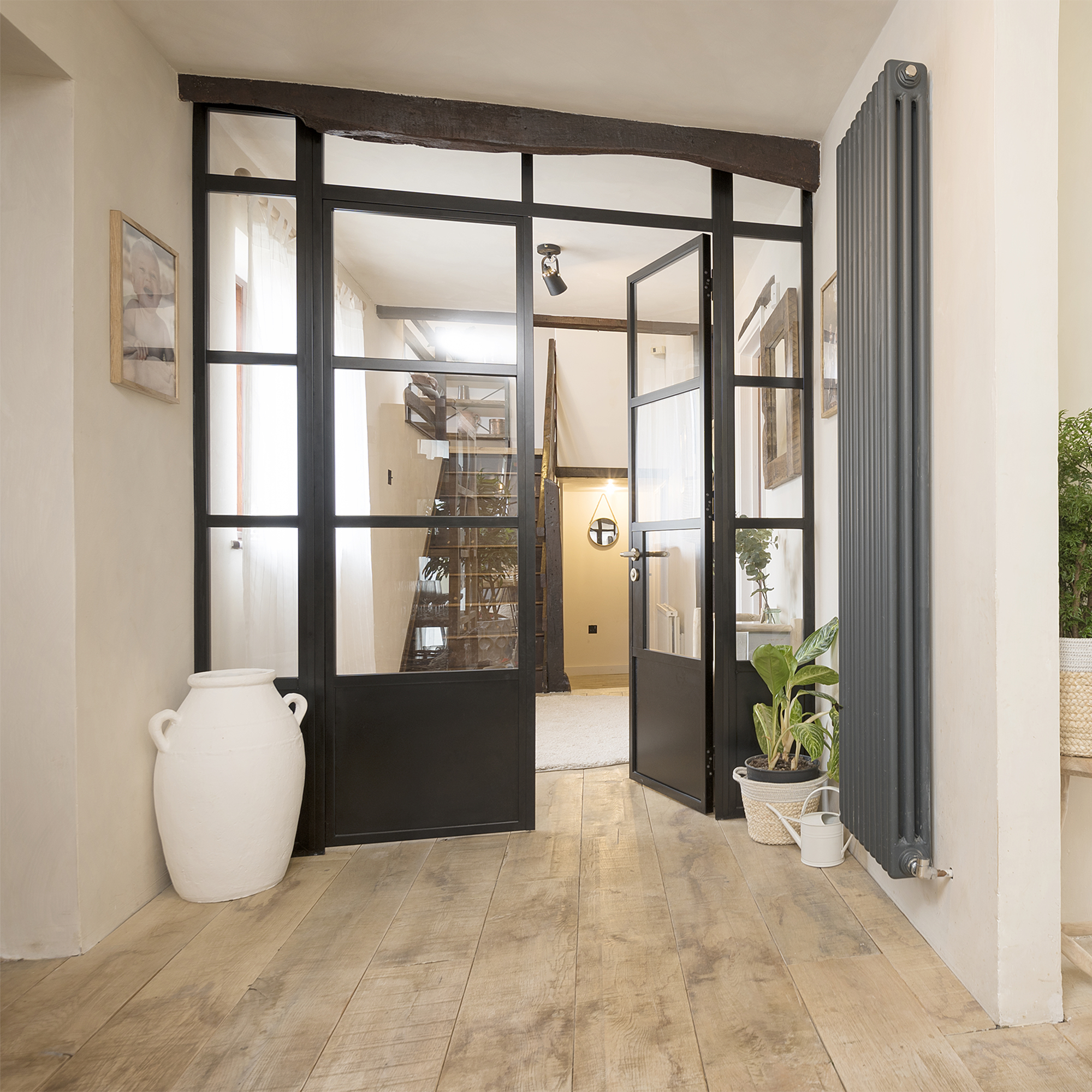
Oversized glass double doors – of the size you see more at shop entrances than in homes – serve as room dividers. When the double-doors are open, you have a large, open-plan space. But close them and the spaces stay light but are separate and cosier, with less noise and heat travelling between the two.
If the doorway is large, you can glaze it as a partition, with the doors being just part of it. Put double doors in the middle of a larger partition and you have a grand, but very practical, doorway.
4. Dividing rooms
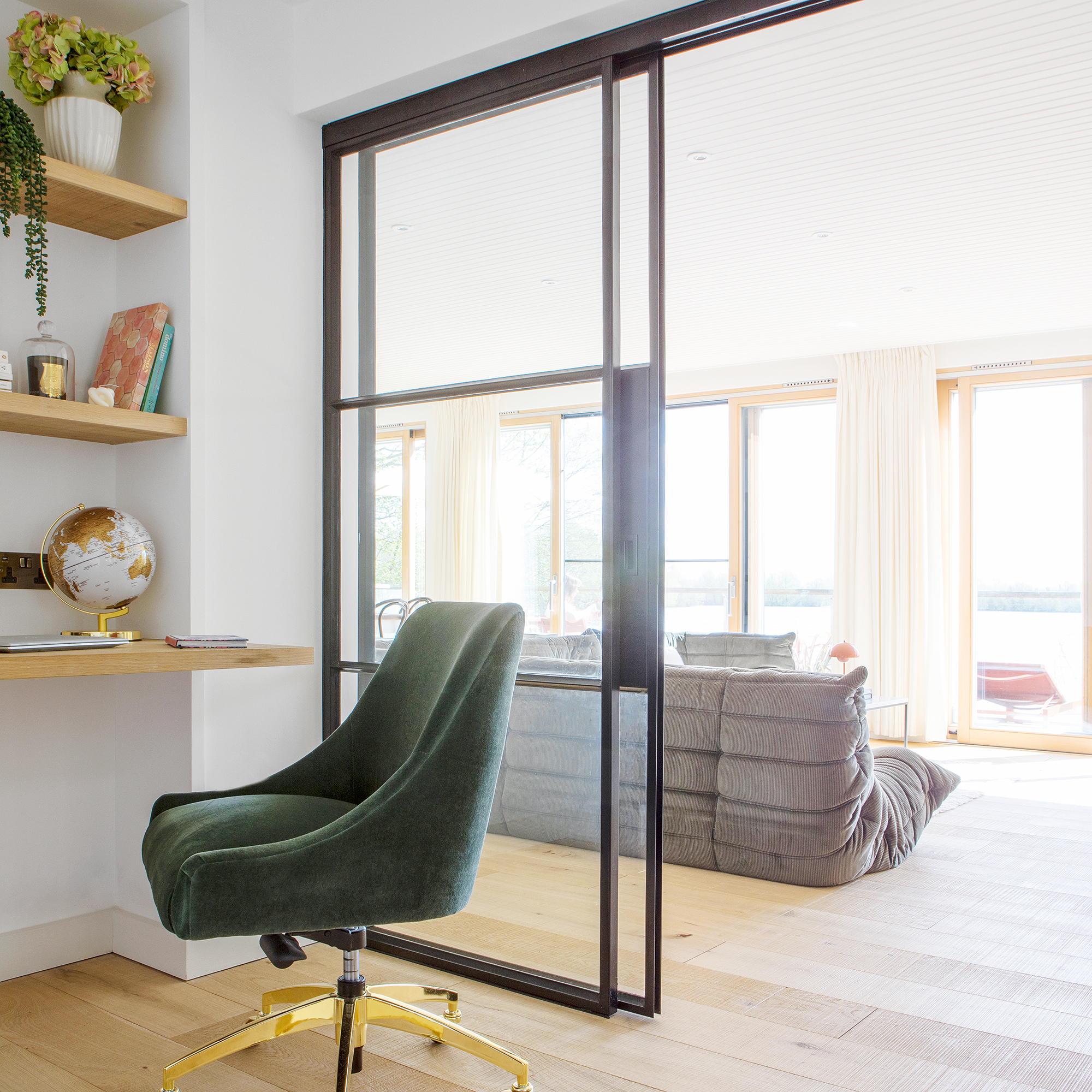
Glass walls and doors are a natural way to divide reception rooms, so you get a series of separate spaces for all the family without losing the sense of space you get from an open-plan design. They can also be used to great effect to delineate other spaces.
A small room set aside as a home office suddenly feels spacious if you add a wall of glass, but you still get some peace and quiet to focus on work.
Add glazing to a home gym and you get a visual reminder of how easy it would be to find time to work out. Add a glass wall to a small space where you store wine and it suddenly becomes a feature, rather than a cupboard. And of course glass is a stunning material for a conservatory. Use glass to connect a conservatory to your living space, bringing natural light into the house. You can even benefit from lower electricity bills because rooms are naturally lit for longer.
5. Stunning stairs
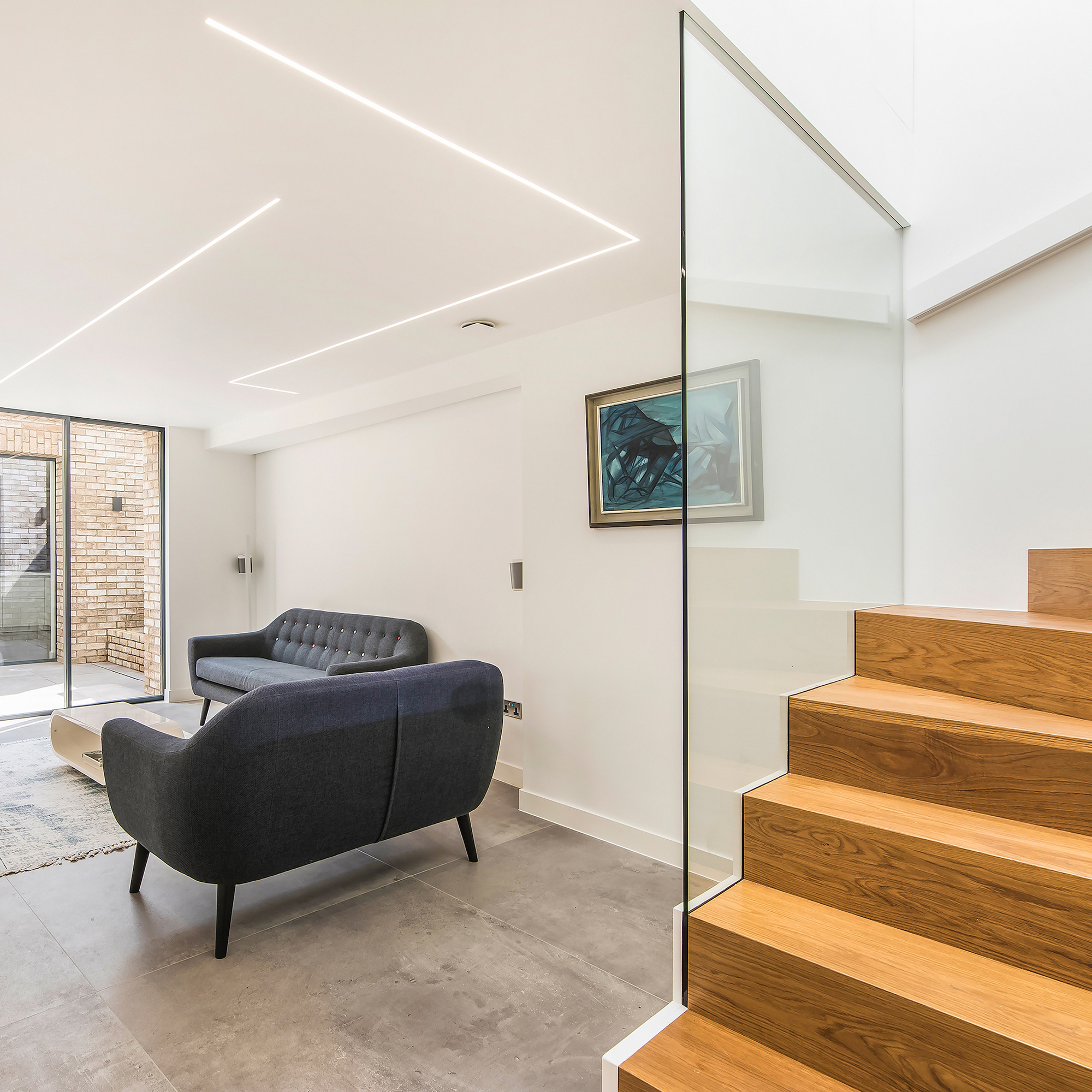
Safety is paramount when designing staircase ideas, and they need to meet building regulations, but traditional banisters and spindles don’t suit a contemporary design.
Add a wall of frameless glass and you can have a stairwell that’s safe, and meets regs, but seems to be floating. Or use a half-height glass wall as a balustrade for a safe barrier that doesn’t interrupt the view.
'Glass walls’ biggest and most attractive benefit to homeowners is their ability to increase the feeling of space through increased light penetration and visibility when using clear glass,' says Tom Butler from MyGlazing.com.

Caramel Quin is an award-winning journalist and professional nerd who tests technology for newspapers, magazines and online. She has written for Ideal Home since 2012. She prides herself on real-world testing and translating geek speak into plain English. Her pet hates are jargon, pointless products and over-complicated instruction manuals.