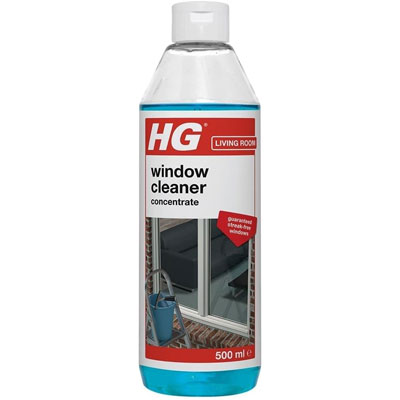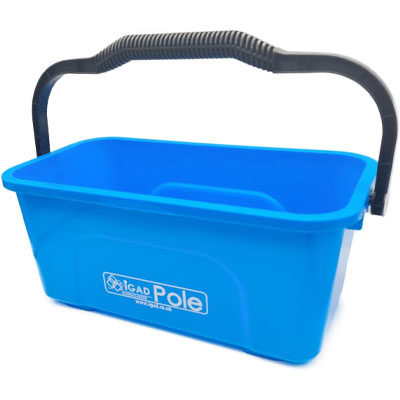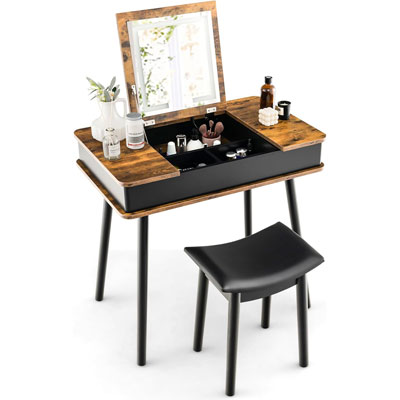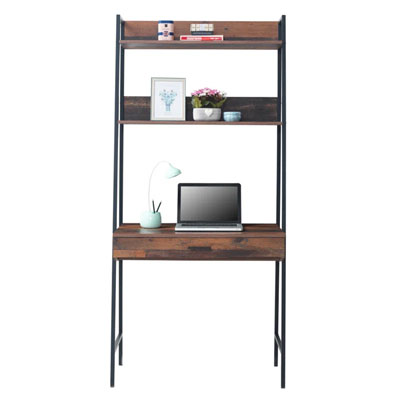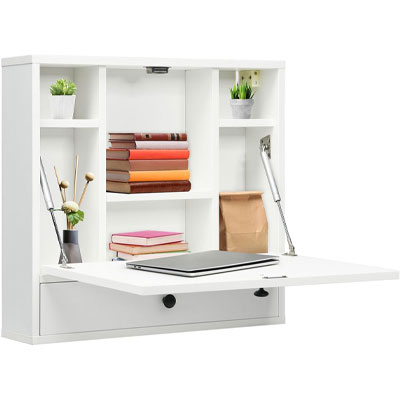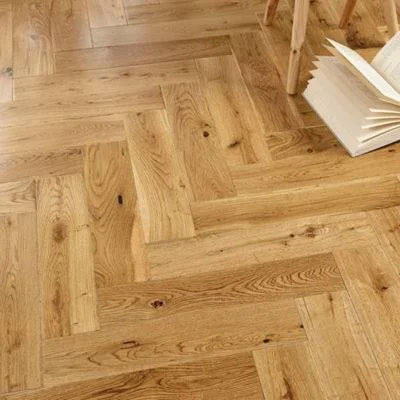If you don't yet know the home renovation trends for 2025, your project might just be missing out
Getting the lowdown on the latest home renovation trends is key to ensuring your project will benefit from all the latest products, looks and technology

Amy Cutmore
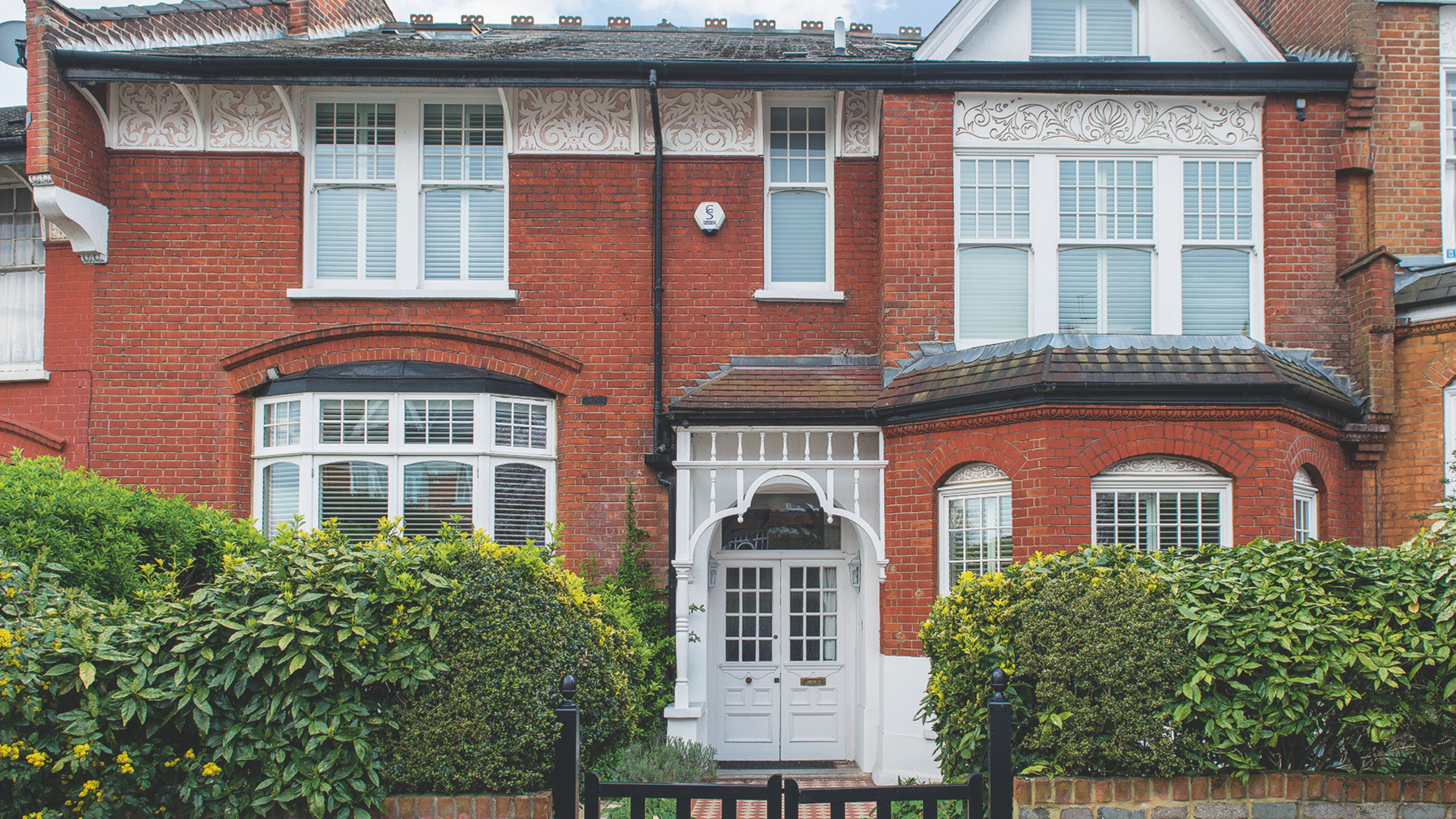
- 1. Cladding with benefits
- 2. Fixed, frameless glazing
- 3. Intricate cladding designs
- 4. More remodeling, less extending
- 5. Textured kitchens
- 6. Broken plan
- 7. Eco-friendly bathrooms
- 8. Sustainable wall cladding
- 9. Reusing materials
- 10. Multifunctional spaces
- 11. Incorporating the garden into a house's architecture
- 12. Herringbone patterns
- 13. Energy saving design
- FAQs
While home renovation trends aren't everything, keeping an eye on what's new in the world of home improvement will ensure your project gets to benefit from not only the latest in home tech but also that it looks up-to-date – and stays that way.
Knowing what's worth doing and what might be viewed as a fad almost before the project is complete could mean the difference between added value and a huge waste of money. Unfortunately the cost of labour and building materials shows no signs of dropping, meaning getting your project just right is crucial – and that's where our trends list can help.
Is herringbone flooring still in? Are there any clever new extension ideas you should know about? Which trends are achievable on a tight budget? We asked some top architects and designers for what they think you should be including so that you can kick off your renovation with confidence. Here's what we expect will be big in 2025 and beyond.
1. Cladding with benefits
Noticed some signs you need to replace the insulation in your home? A huge trend we saw emerging last year and one that continues to be big news is for exterior cladding that doubles as external wall insulation (EWI). This is a popular choice for older houses, where adding internal cavity walls would have a negative impact on room sizes and original period details such as fireplaces and coving.
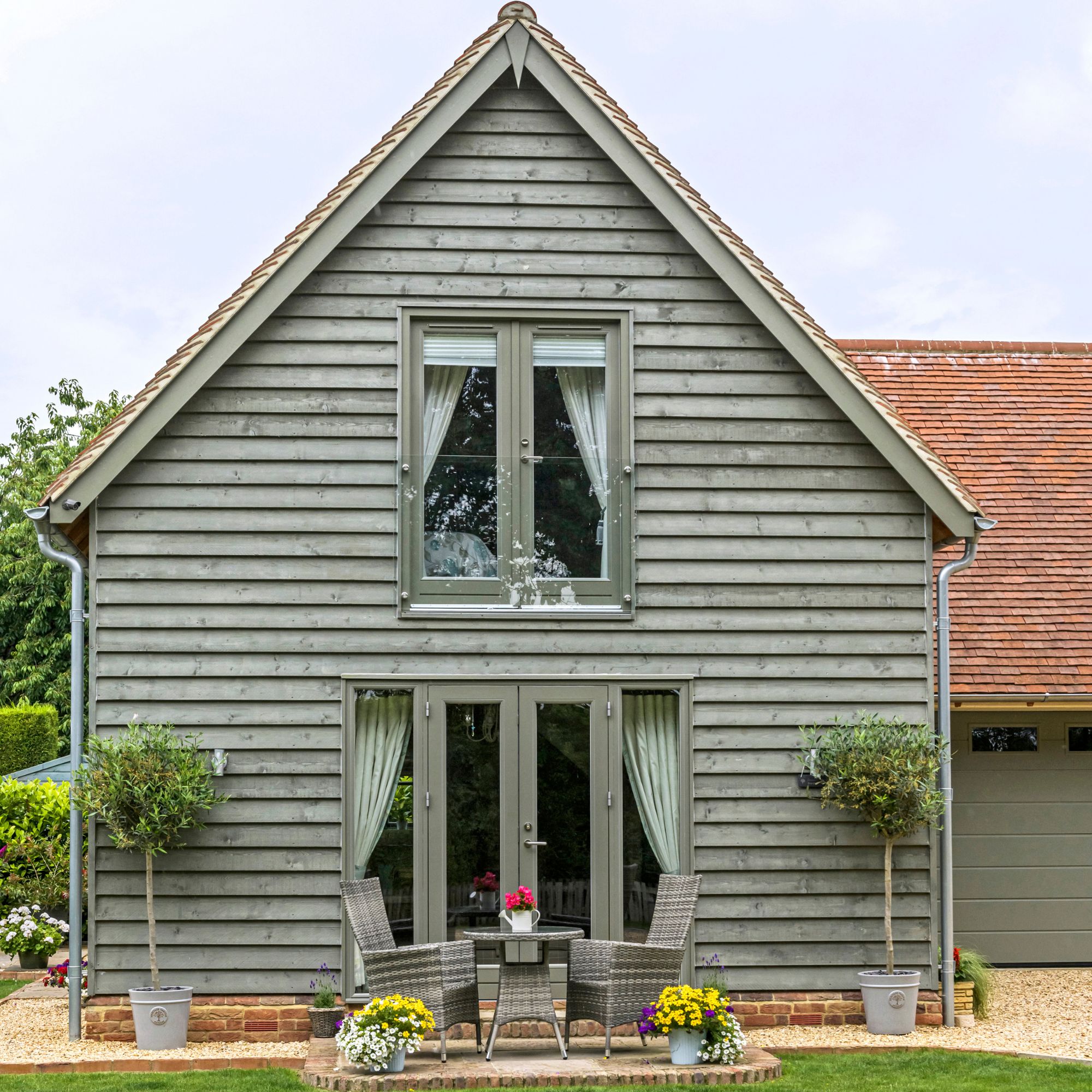
'We liken it to giving your house a woolly jumper to wear!' says Glen Thomas, director and founder of Glen Thomas Architecture. He explains that this insulation cladding can be given all sorts of finishes, such as paintable render and timber. 'Simply by adding these insulation panels, you can completely transform the look of a dated building. Suddenly, you have a very modern-looking house that's also very energy efficient.'
When it comes to insulating your home, EWI is complex to install, so if you're considering it, choose a company registered with INCA (Insulated Render and Cladding Association).

Glen graduated from Liverpool John Moores University in 1995 and after working with international Architects Holder Mathias Architects, set up his own design practice in London. Working on many residential and commercial projects with clients such as David Bowie, Elton John and Donna Karan. In 2001, Glen returned to his hometown of Cardiff, setting up a Architectural practice in Pontcanna. Between 2007 and 2012, Glen worked at Chris Loyn Architects in Penarth, where he was the lead designer of 'The Outhouse', a multi-award winning sustainable house, in the Forest Of Dean.
2. Fixed, frameless glazing
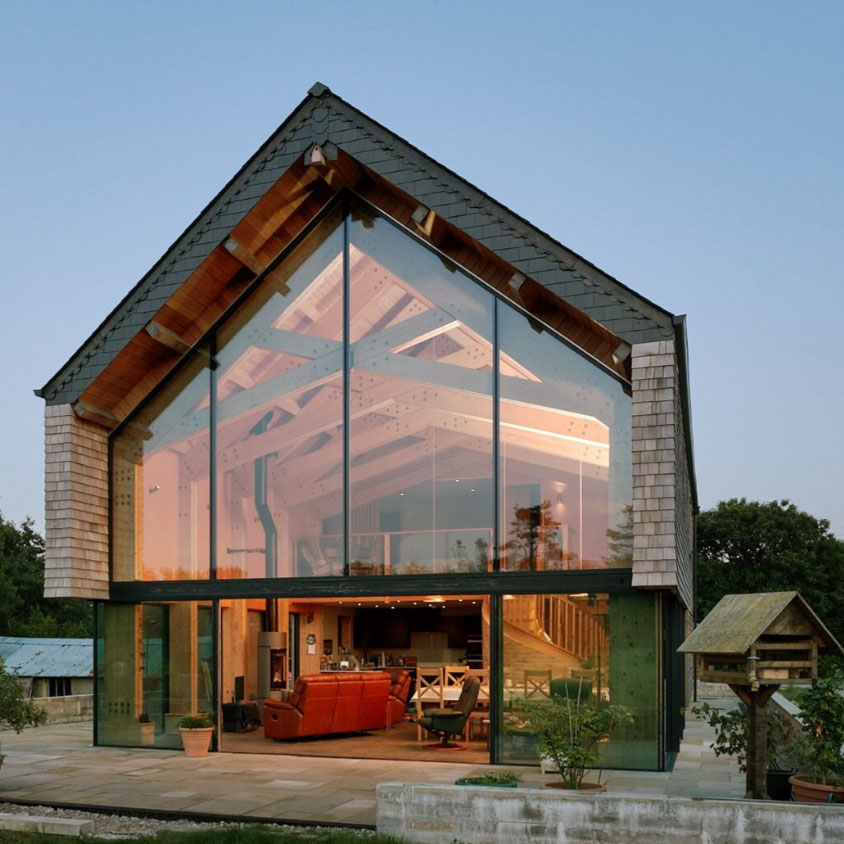
Increasingly, when it comes to types of glazing, homeowners have been leaning more towards the idea of large windows rather than great swathes of bi-folds and this looks set to continue as we head into 2025.
Sign up to our newsletter for style inspiration, real homes, project and garden advice and shopping know-how
'Glass windows and doors form a key architectural element in home renovations,' explains Michelle Martin, senior marketing executive at IQ Glass. 'The ‘fight for light’ and thermal performance go hand in hand, and specifiers must grapple with U-values to achieve the most ambitious designs with doors and windows. However, more fixed frameless glass systems are being incorporated as functional and aesthetically pleasing design elements.'

Michelle is senior marketing executive at IQ Glass, specialists in specification architectural glazing and modern windows and doors.
'Lots of people like to have floor-to-ceiling windows, particularly in kitchen extensions looking onto the garden. But there's no longer a desire for full-on glazing across the entire back of the house,' reveals Carlé Scott Gerber, the architecture, planning and interior design lead at Life U Design.
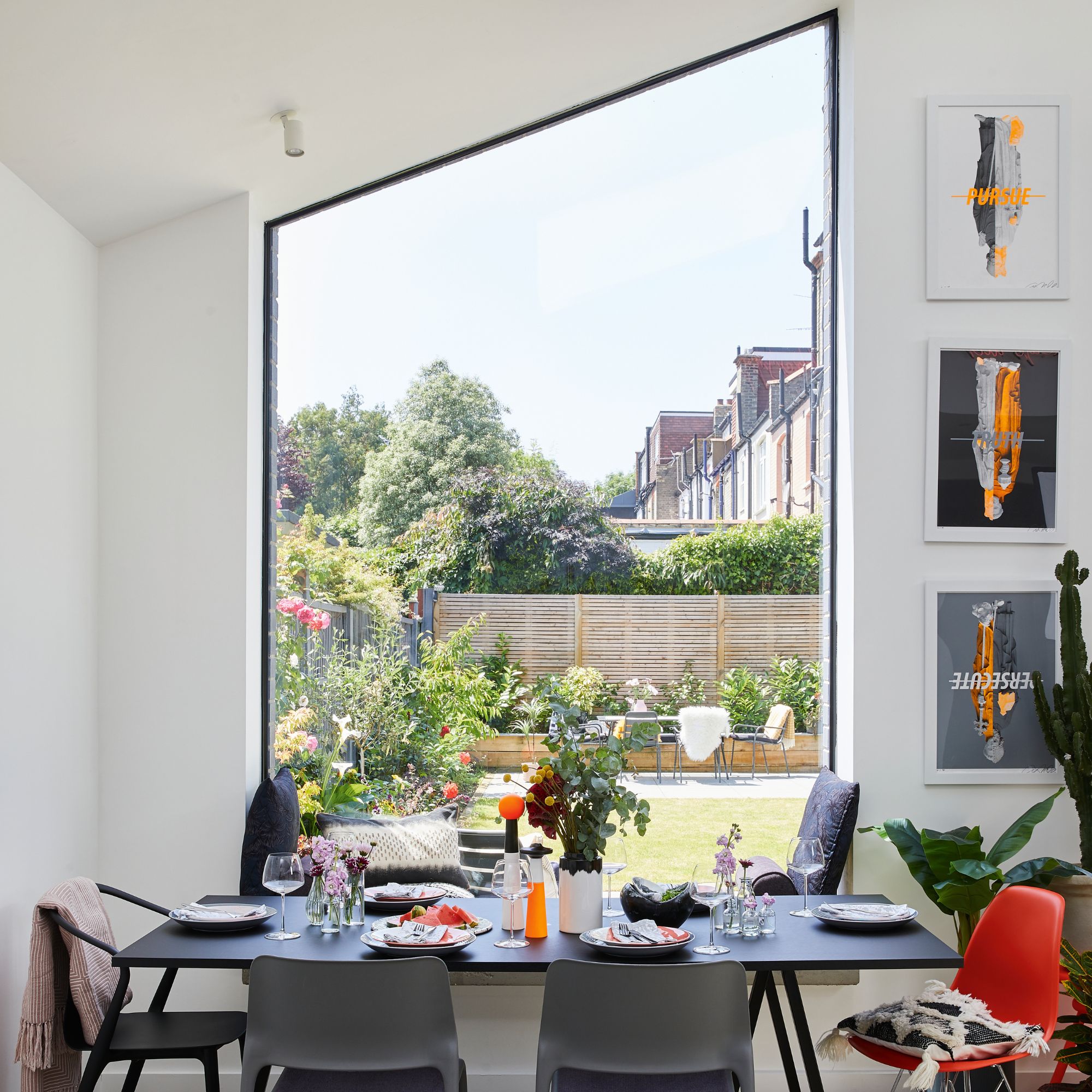
'You need some solid walls to provide spaces to hang artwork or place furniture,' continues Carlé. 'And it's sometimes more interesting if you can break a wall up with different materials, both internally and externally. With, for example, rendered versus brick internal walls, or exterior cladding such as Shou Sugi Ban (Japanese charred timber), flint and metal.'
'I think that Crittall style – at least for external glazing – is possibly on the way out,' adds Matthew Withers, who believes we'll still see metal glazing as an acceptable way of dividing rooms internally. 'Meanwhile, picture windows and expanses of glass that provide a view and space, are coming in.
'I think large-format glazing is better anyway,' he admits. 'It gives uninterrupted views internally and externally, and lets the structure of the building take centre stage, creatively, rather than the glass itself.'
'Structural glazing has advanced so far in the last few years and become much more affordable,’ says Glen Thomas. ‘The things you can do with glass are great – for example, we’ve got three or four companies we work with that can create huge expanses of frameless roof lights.'
But if you do opt for large amounts of structural glazing, you'll need to keep it clean with these essentials to keep your home looking its best.
3. Intricate cladding designs
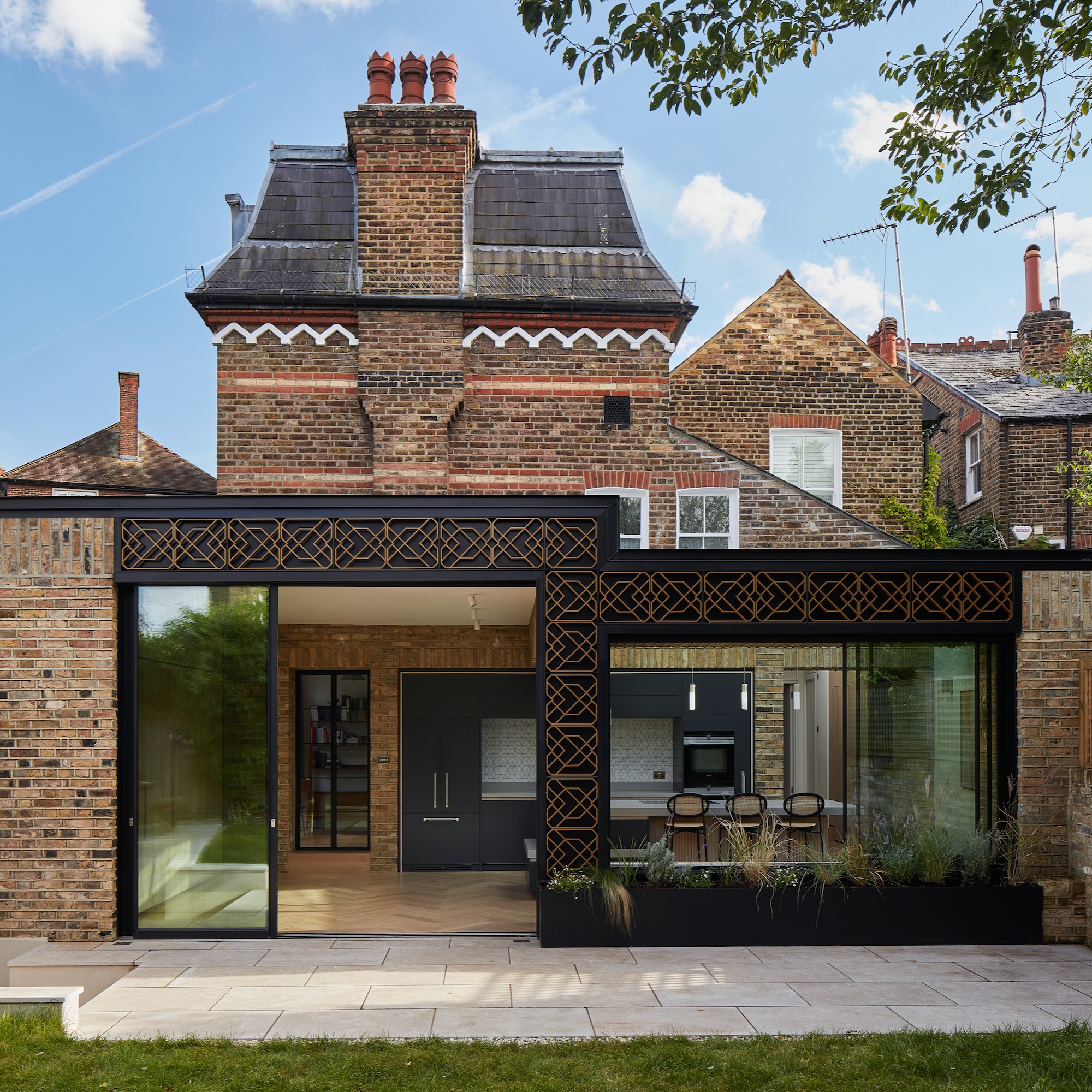
According to Matthew Withers, Director at Stylus Architects, more and more of his clients are seeking something that's makes their home truly unique – and perhaps one of the easiest and most striking ways to do this is through exterior cladding.
He cites one of the company's latest projects – the 'Ribbon House', shown above – as a prime example. 'This is a completely bespoke, stainless-steel and anodised aluminium decorative cladding with geometry that's informed by the existing building's Victorian 'ribbon' detail that runs around the top,' he explains.
'Cladding also gives you the opportunity to properly differentiate the old and new parts of the house,' Matthew adds, pointing out that giving different parts of the building a completely different look is an enduring trend. 'The ability to read the different eras of the facade is a great way to tell the story of what a building was and has been turned into.'

Chartered architect Matthew Withers is a director at Stylus Architects, who undertake a full list of services from RIBA stages 1-7 as well as offering interior design, master planning and consultancy services.
4. More remodeling, less extending
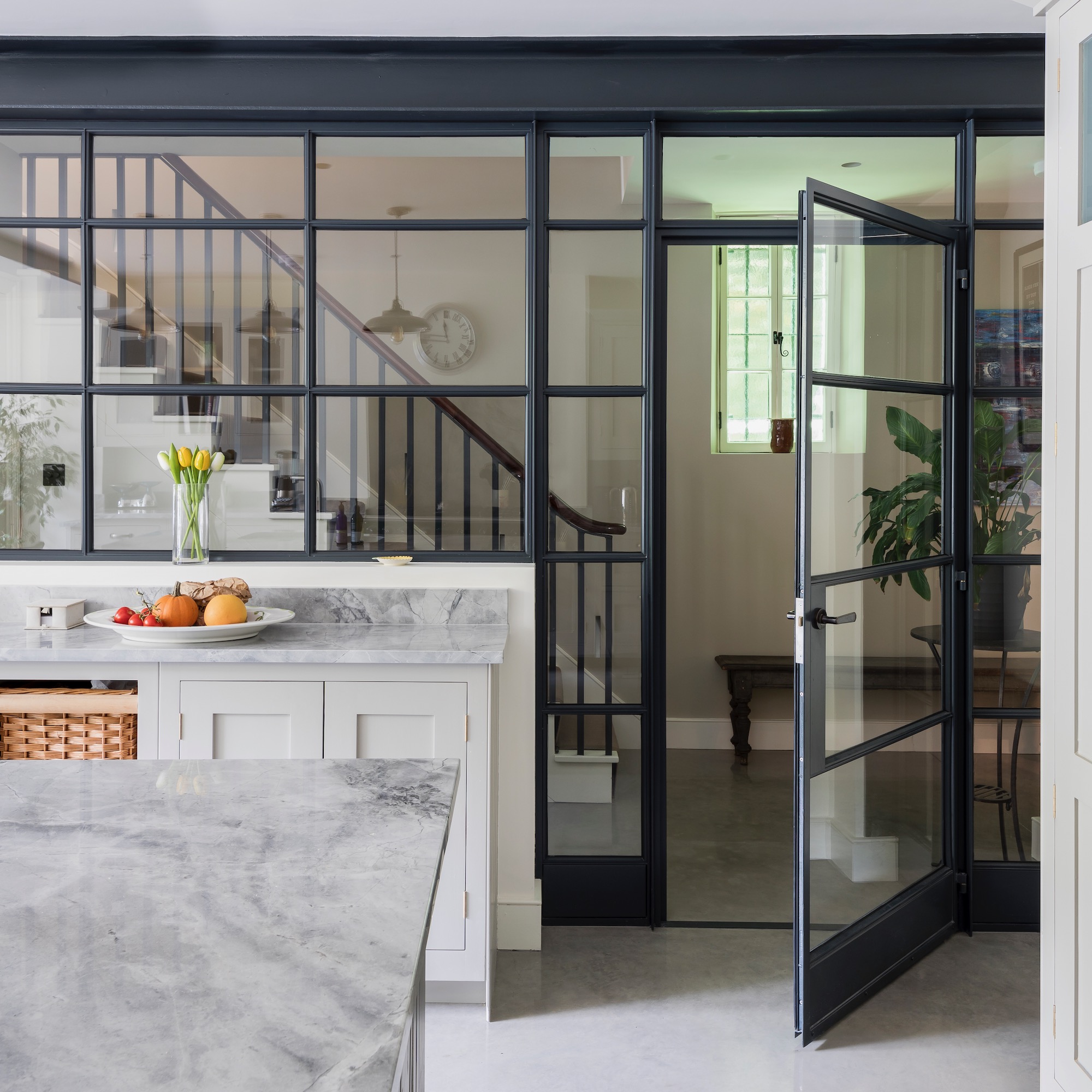
With the cost of both materials and labour so high, even a small kitchen extension has become eye-wateringly expensive for many. That said, there is no reason to give up on your plans just yet. Many architects are now encouraging their clients to improve the existing footprint, rather than simply slapping on an extension and hoping for the best.
'So many of our projects focus on trying to get height and light into a house,' says Carlé Scott Gerber. 'We want to create interesting spaces, not just add extra boxes on.'
'It's about looking at space a little bit more carefully,' she continues. 'We look at the existing footprint first and maximise that, so that the spaces work harder. Adding value to your property price comes from creating good-sized habitable spaces, so it's important to make sure your existing rooms work before you add new ones.'
However, if after carefully considering your existing space with a design professional, you still need to build an extension, then they can help you determine how to get the best results for your budget.
5. More texture in kitchen design
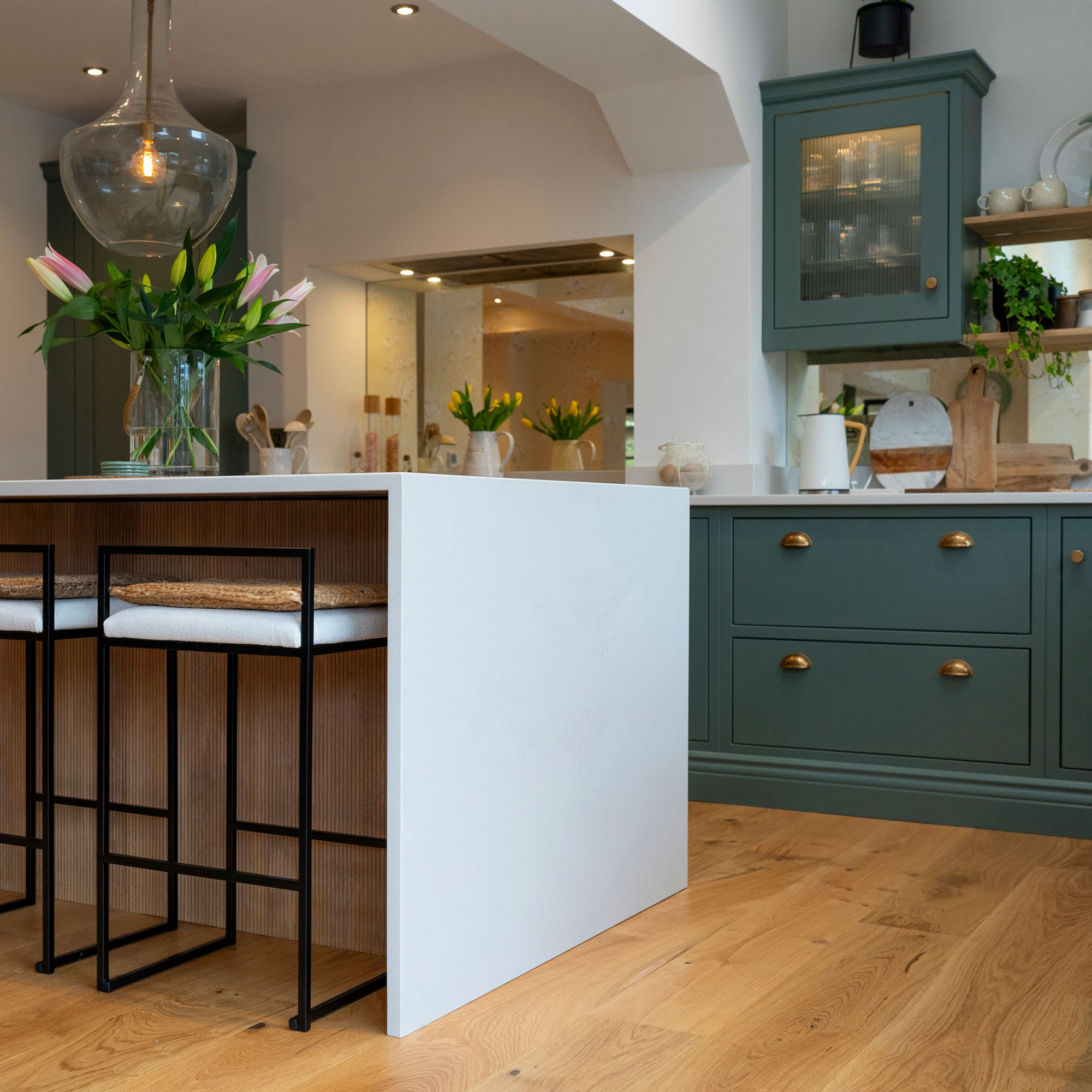
Every year there are new kitchen trends but if there is one room in which to be absolutely certain you are not just jumping onto a fad it has to be here – kitchens are expensive and you don't want to be swapping your units or work surfaces any time soon.
2024 saw a huge demand for pale wood kitchens, thanks to a movement called 'quiet architecture', which is something that chimes with the growing interiors trend for quiet luxury – a movement that favours muted, luxe textures and fabrics over colour-pop maximalism. This is something that looks set to continues albeit with a little more detail in the form of texture.
'From fluted, textured panels and doors to reeded glass fronted cabinets, there’s a definite trend to include more textural interest in kitchen design at the moment,' confirms Molly Chandler, designer at Willis & Stone. 'Using different textures is great for highlighting the unique qualities of materials like wood grain, stone veining or metal patinas and creates a layered look that makes the kitchen feel more vibrant and sophisticated.
'Textures can also help to create contrast between surfaces, making elements stand out – for example, a textured panel can accentuate smooth countertops or sleek cabinetry.'

Molly Chandler is a designer with a wealth of experience in creating quality kitchens to suit a wide variety of customer needs. From initial idea through to completed design, Molly understands just how to make a kitchen perform on a practical and aesthetic level.
6. A continuation of broken plan layouts
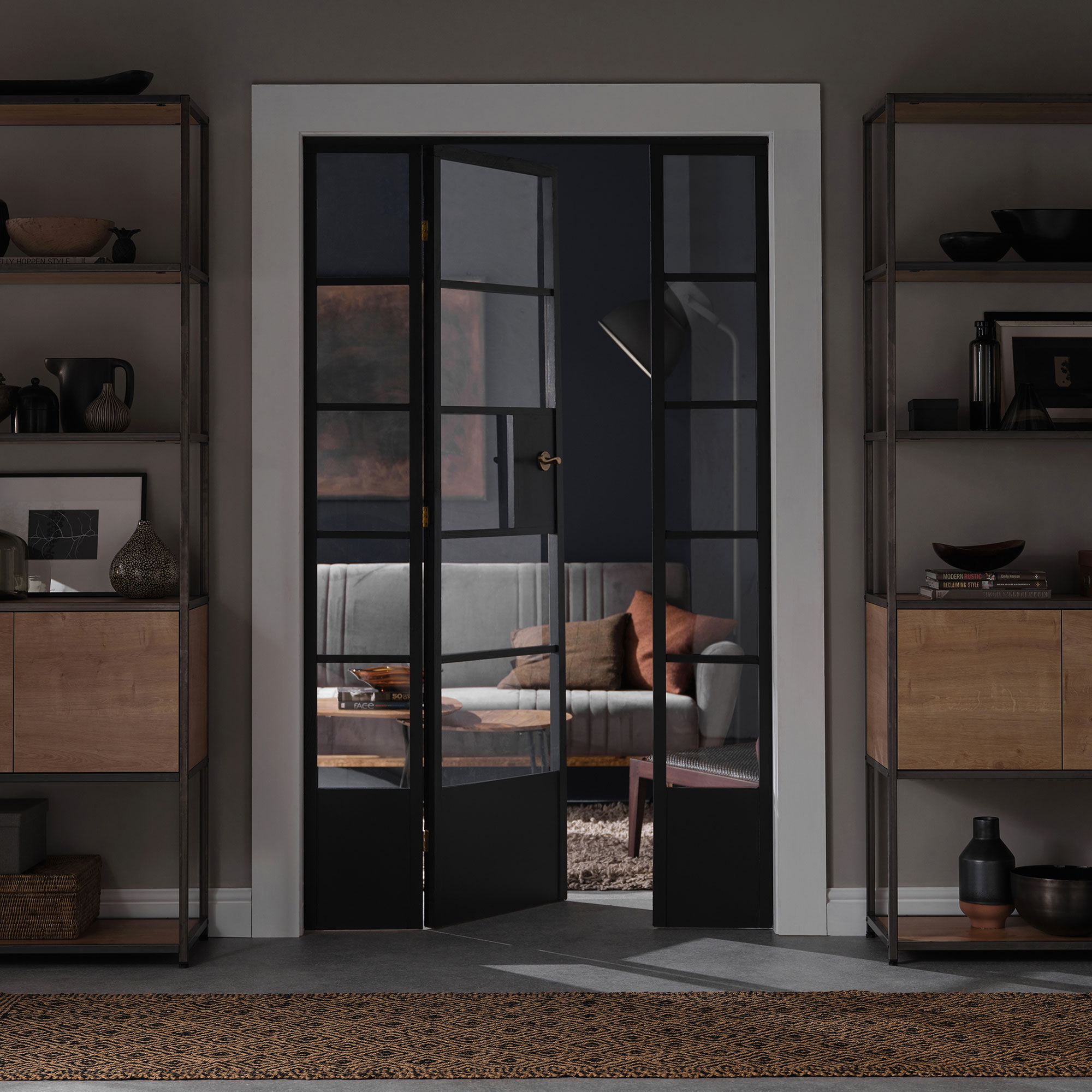
While most people these days will be familiar with the term 'broken plan' this is a trend that looks set to grow, with lots of homeowners now weighing up open plan kitchens vs closed plan kitchens. In short, with more homeowners working from home than ever, there has been a realisation that totally open-plan layouts are not always practical, leading to a need for more divisible spaces.
‘We’re still working on large 'living kitchen' projects, but what's becoming important is the ability to sub-divide spaces and have breakout spaces,’ says Carlé Scott Gerber. ‘We use a lot more pocket door systems so that you can open up a space or close it down as required. Internal Crittall-style and aluminium doors and partitions are still popular, particularly in a hallway, where you want to bring light into a snug or front room – but there will be fire regulations to consider, particularly if your house stretches over more than two floors.
'Drop-in spaces, where you have the kitchen-diner at a slightly different level to a living room or morning room, are another way to create good sense of separation,' she adds.
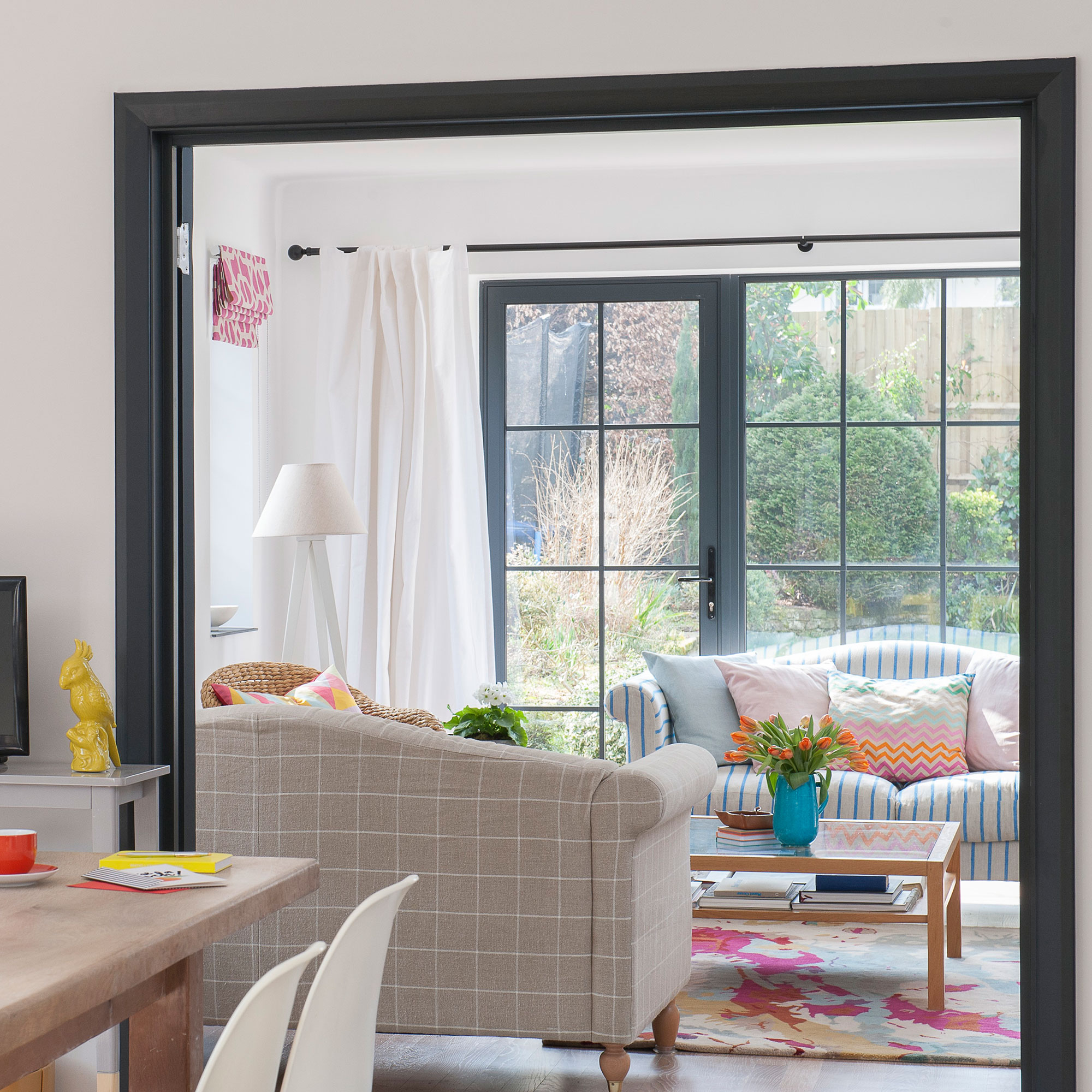
'We like to define the zones of a space and connect them through various means,' says Matthew Withers. 'What goes on in the ceiling is as important as what goes on in the plan. Defining those spaces through floor finishes, the location of walls and glazing is so important. You don't end up with vast spaces with no purpose.
'I always say to clients that the spaces shouldn't be versatile. You should try to make spaces very deliberate,' Matthew adds. 'Where your dining table is, is where your dining table will always be – not, "ooh, I'm going to have the living space here now". If the space is well-designed, that almost won't be possible. If you make a space very generic, you lose its soul and character.'
'We find there’s still a call for 'your nan’s best room' when open-plan living becomes too much,' says architect Steven George of George and Co. 'We are using glazed screens in some of our projects to achieve a sense of separation.'
7. More eco-friendly bathrooms
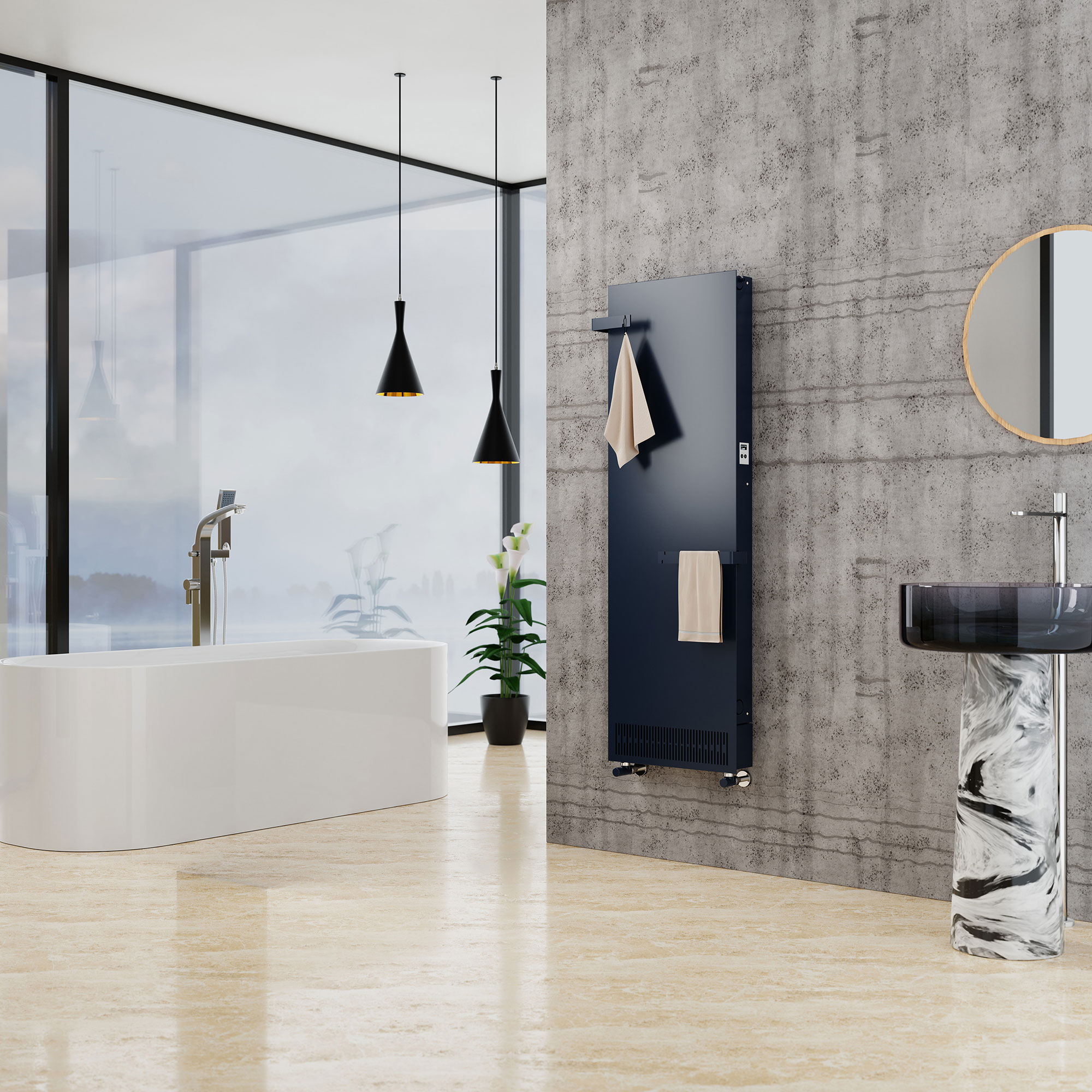
The bathroom has long been seen as so much more than a practical space, and increasingly bathroom ideas revolve around creating a sanctuary to retreat to. However, the need for sustainability is now coming to the forefront in the bathroom too.
'Eco-friendly fixtures, such as low-flow toilets and water-saving showerheads, are essential in 2025, helping to conserve water and reduce utility costs without compromising performance,' says Nick Duggan, managing director at The Radiator Centre. 'Combine these with energy-efficient solutions like LED lighting and energy-saving radiators to further cut energy consumption and minimise environmental impact.'
8. Sustainable wall cladding
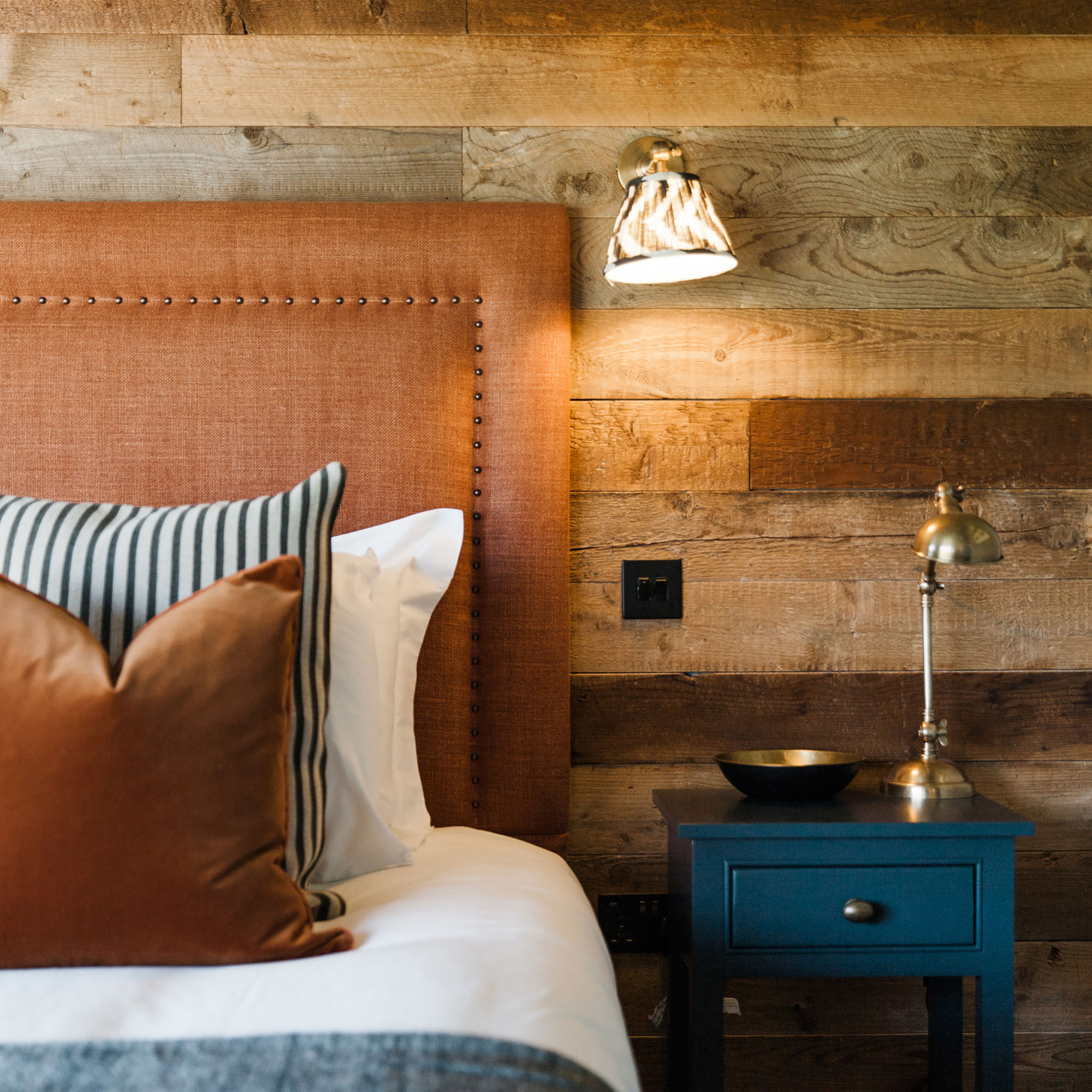
While wall panelling might not be anything new, the materials being used for it as we enter a new year most certainly are. Expect to see sustainable and reclaimed timbers being used more widely than ever.
'Reclaimed wood allows access to rare and exotic timber species that might be difficult or impossible to source new,' explains Ian Tomlinson, MD of Chaunceys Timber Flooring. 'These reclaimed materials can be found in a variety of forms, from floorboards to beams and cladding, offering versatility for almost any interior design project.'
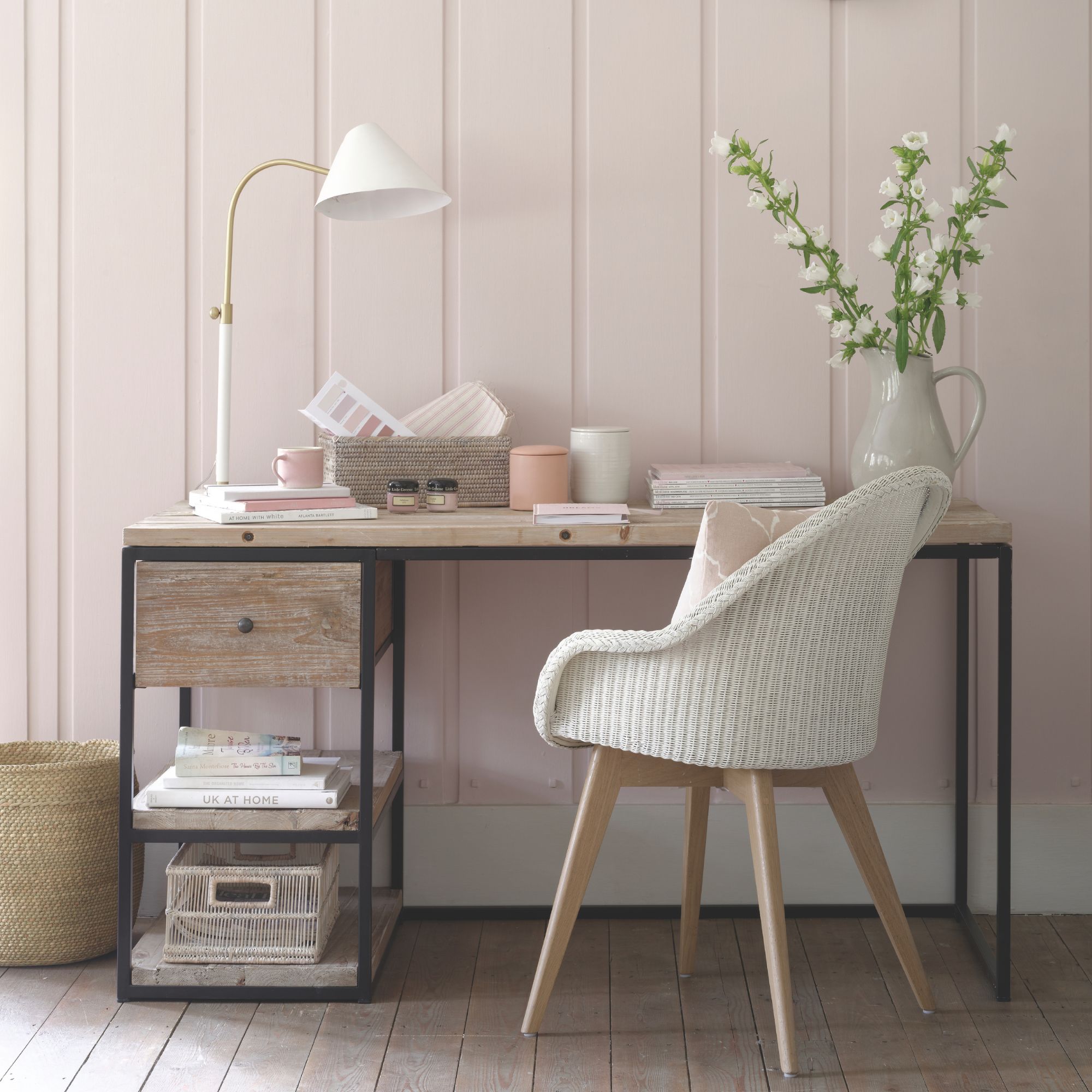
Ian also predicts timber wall panelling being used more widely throughout the house – and in particular for bedroom ideas.
'Wood can significantly enhance the cosiness of a bedroom, transforming it into a warm and inviting sanctuary,' says Ian. 'While wood is commonly used for flooring, its application on walls can create an even more relaxing atmosphere. Using wooden planks as wall cladding adds texture and depth, creating a rustic charm that feels both timeless and sophisticated. The natural grain and colour variations of timber bring a sense of organic beauty, making the space feel calm and cosy.'

Chaunceys Timber Flooring is a family-run company based in Bristol with Ian becoming the Managing Director in 2012. They have been supplying sustainable, high-quality timber flooring to homeowners, award-winning architects, design and build companies, and renowned interior designers since 1988.
9. Reusing materials
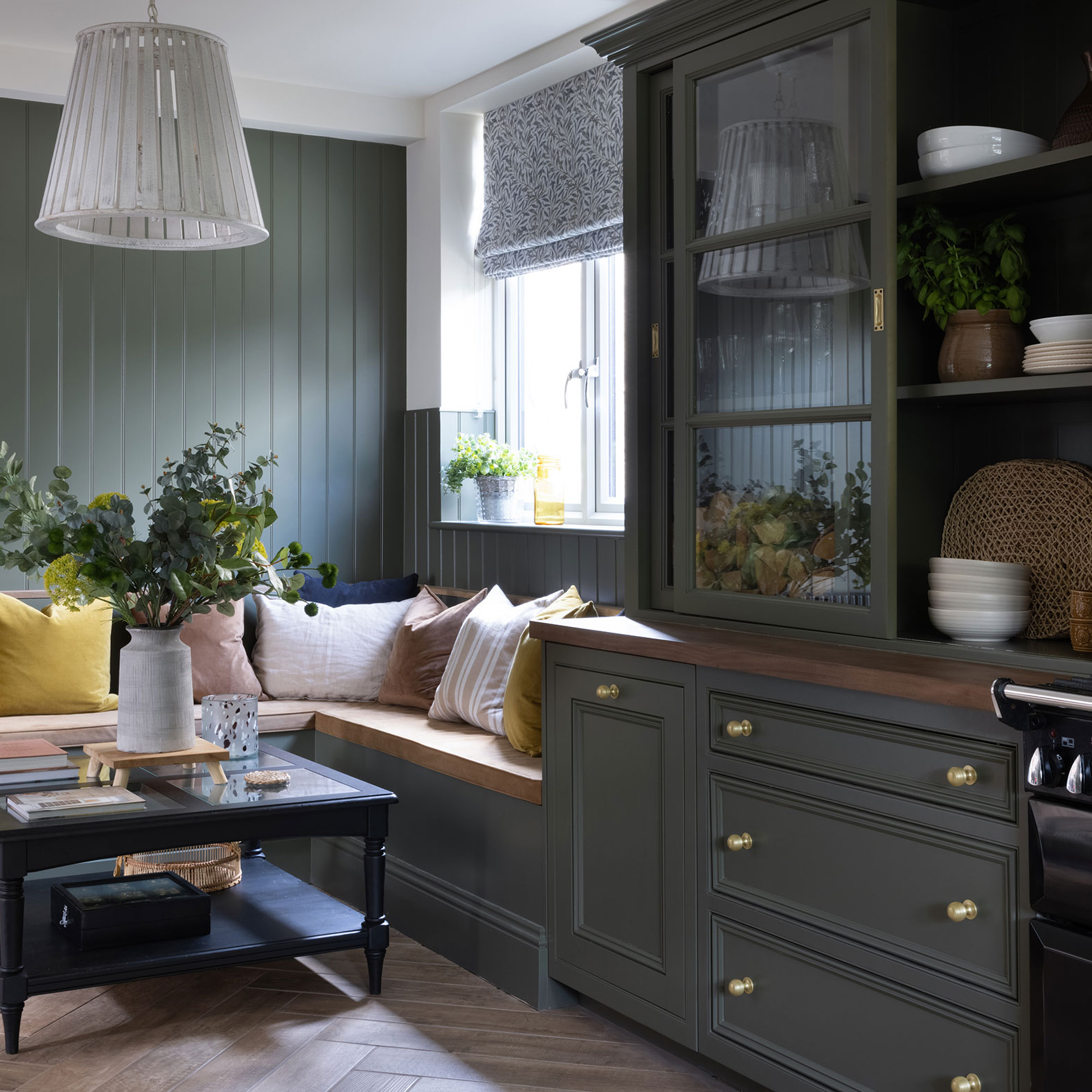
You only have to look in the skip outside your neighbour's building project to know that renovation creates a lot of waste. But, in order make a minimal impact on landfill – and our wallets – designers and architects are increasingly looking for ways to reuse or upcycle existing materials.
‘We use recycled materials wherever we can – for example, we like to take our clients to reclamation yards,' says Glen Thomas. 'You might find a huge chunk of railway sleeper that we can turn into a sink unit or bench. For a recent project in a Victorian house the owners picked out reclaimed wooden floorboards, which we sanded and stained.’
'Increasingly, people are looking at their existing kitchens and seeing if there are ways you can upcycle them, rather than get rid of perfectly good units,' adds Carlé Scott Gerber. ' There are a lot of companies out there that will take your existing doors and 'zoot' them up.'
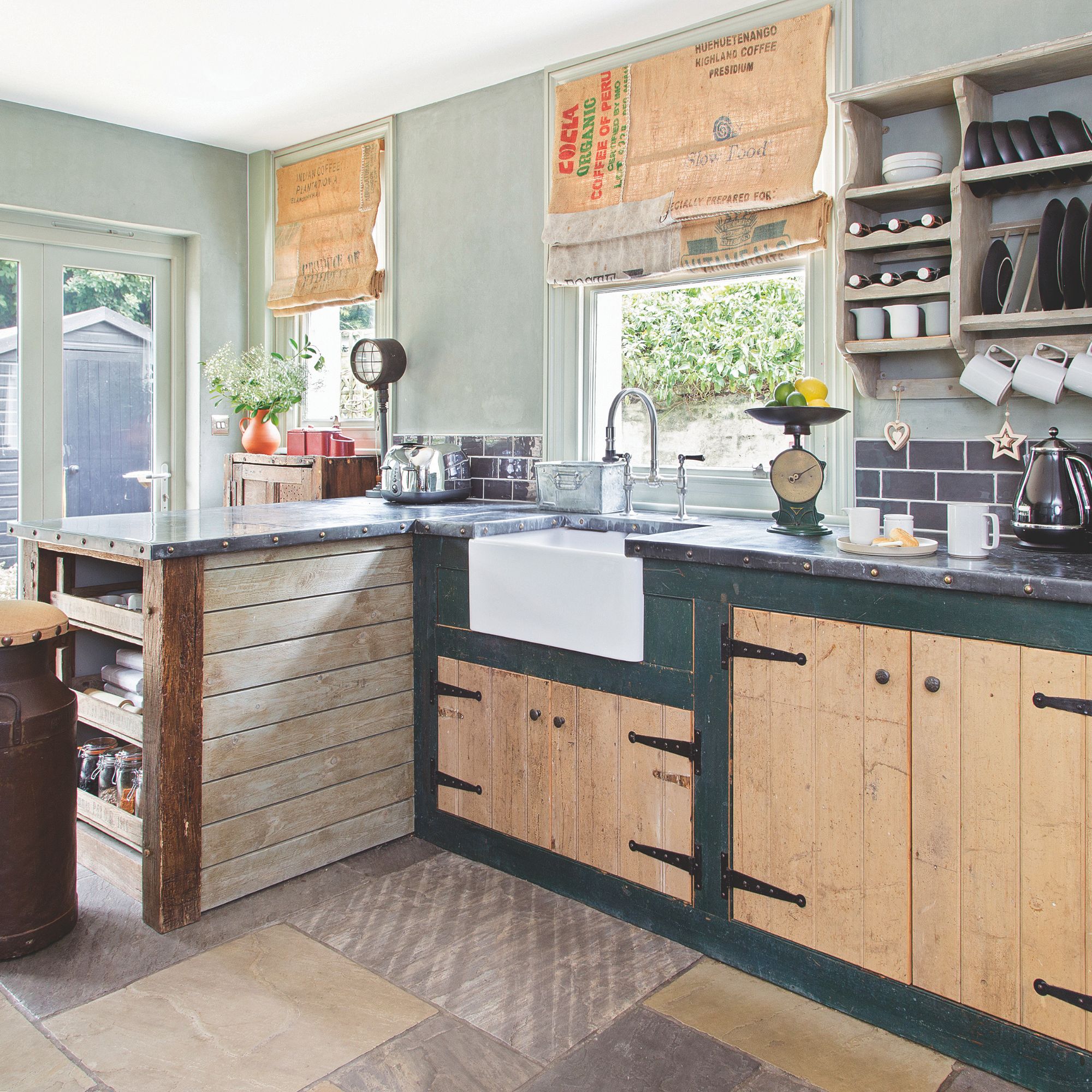
When it comes to budget kitchen ideas, people are also turning to companies like Husk, whose hand-crafted fronts offer a clever way to customise IKEA and Howden’s units and create high-end premium-look kitchens at an affordable price. They're also a great way to upcycle existing carcases as Carlé suggests, and save them from landfill.
Another kitchen trend worth taking note of is for preloved and ex-display kitchens such as the one above, from Rehome. These are a great way to do your bit for the planet as well as to save money.
10. Multifunctional spaces
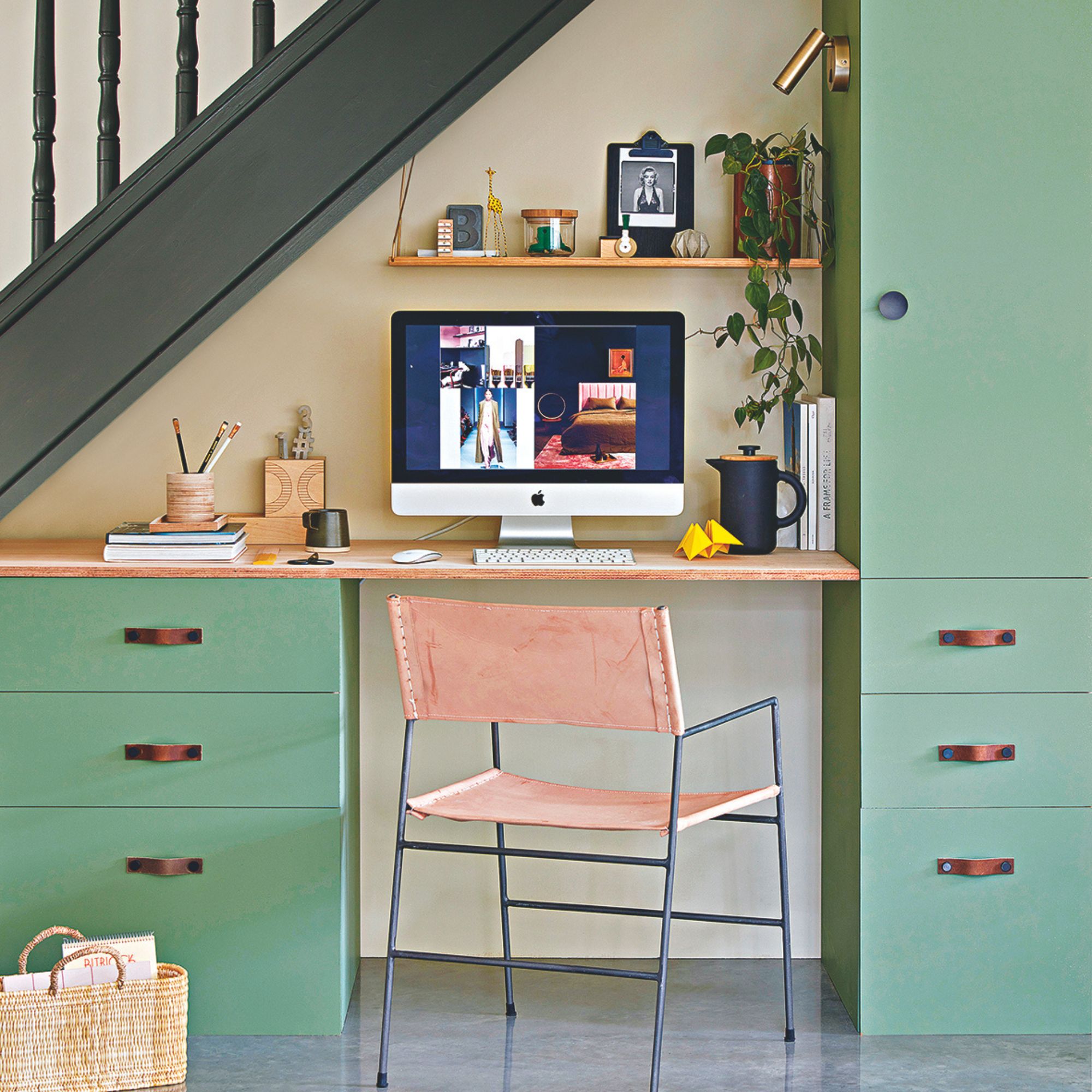
There is a growing need for rooms to be used for much more than just one function – homeowners these days, and going forward, expect each an every inch of their houses to work hard for them.
'In today’s modern world, and with many of us working at least in part from home, our bedrooms may also need to serve as our home office, for example, says Kate Palmer, creative director at Painted Furniture Company. 'With this in mind, multifunctional furniture pieces are set to be high on people’s list for the year ahead. Dressing tables that double as desks, concealed flexible storage options or hideaway desks are all great solutions for creating a flexible room that is functional during the day, but remains a relaxing clutter-free space for sleeping.'
If you plan on using the rooms in your home for more than one function, the best home organisation tips for a family home will really come in useful in keeping things running smoothly.
11. Incorporating the garden into a house's architecture
Both Matt Withers and Glen Thomas flag a big architectural trend that's truly exciting for the nature-lovers among us – physically connecting the garden with the fabric of the building. Depending on budget, this can be done in all sorts of ways.
One of the more simple, employed by Matt, is to integrate planters or raised beds into a building's external cladding, or using the same materials. Another, more familiar, option is to add a green roof system covered in meadow grass to your kitchen extension or to add a reflecting pool close to the rear of your property. 'In summer, cool, moist air will flow in over the water and create natural air conditioning,' reveals Glen Thomas.
For those with more generous budgets, Glen suggests creating an internal courtyard within your home. 'So you might have a living room that looks through to a sunken courtyard that’s exposed to the elements, and then on into a bedroom,' he explains.
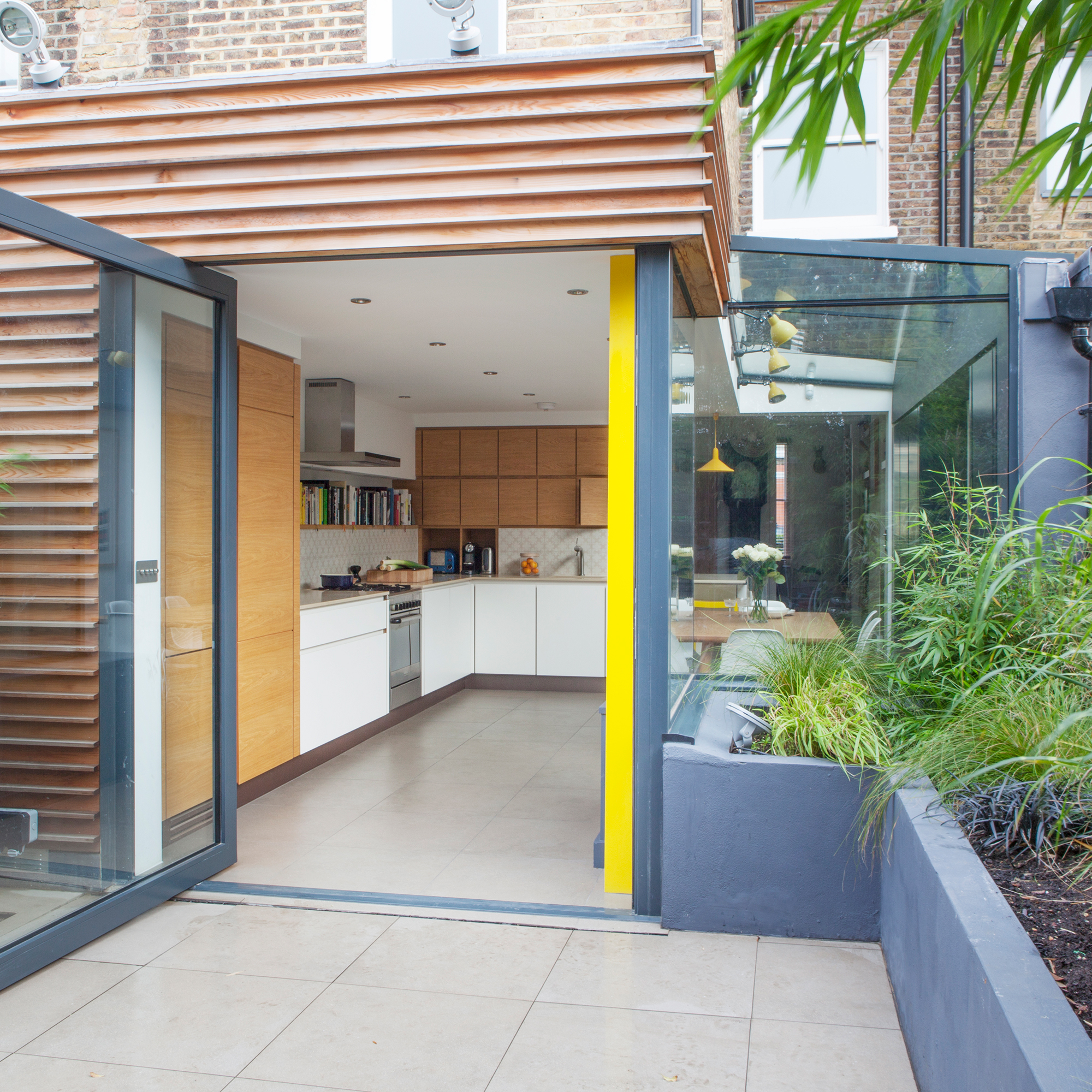
'It’s a design language we’ve used quite a lot over the past year or two, where you slide the doors open from a living room, step down, sit on a bench and take in all the aspects of the building,' he continues. 'The materials in the courtyard – for example, the floor – match those used inside so you feel like that courtyard is part of the house, but you also have a very private garden.’
Carlé Scott Gerber also suggests using outdoor kitchen units and flooring that mimic the design of your indoor kitchen so that they appear as a seamless continuation of one another.
12. A continuation of the herringbone trend
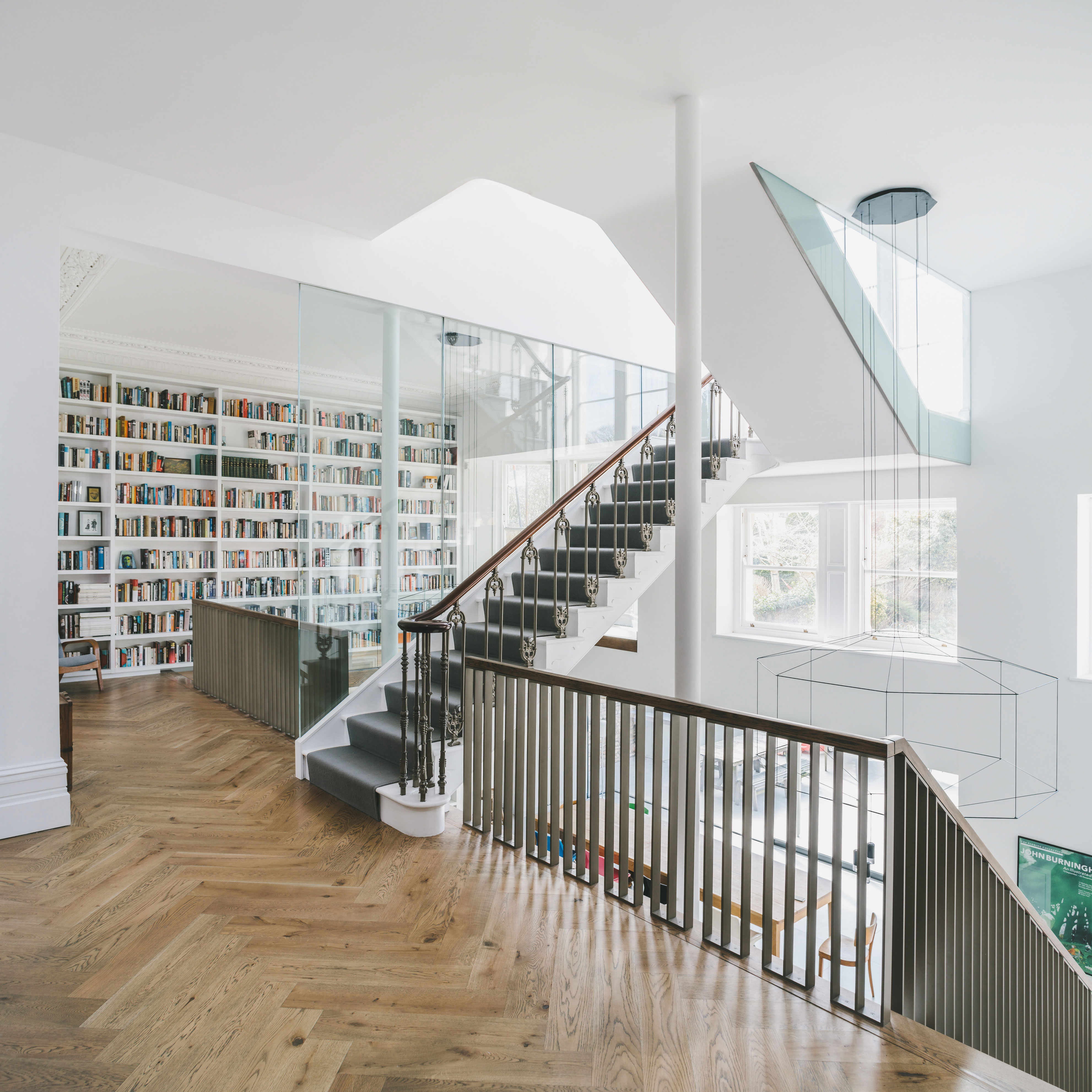
This is one trend that seems eternally popular – herringbone patterns are still being specified everywhere from timber flooring to wall tiles, wall panelling ideas to carpets.
'Herringbone continues to be one of the most sought-after trends in home design, celebrated for its timeless elegance and versatility,' says Jon Flannigan, head of product at Crucial Trading. 'This pattern is particularly popular in busier areas such as hallways and living rooms, where its dynamic layout adds interest and movement. However, it’s equally well-suited for calmer spaces like the bedroom, where its subtle yet structured aesthetic brings a sense of cohesion.'
Jon goes on to further explain why this trend refuses to budge. 'The distinctive, V-shaped herringbone design has the remarkable ability to visually expand a room, making it an excellent choice for smaller areas in need of an airy, open feel. Its rhythm and flow create an illusion of depth, making compact spaces appear larger and more inviting.'

Jon Flannigan is head of product at Headlam's Business Brands Unit, where he leads the development and innovation of flooring solutions that set industry standards. With over 15 years of experience in product management and a passion for sustainable, high-performance materials, Jon combines strategic vision with deep market insight to bring exceptional, value-driven products to Headlam’s extensive client base. Known for his collaborative approach and commitment to quality, he drives cross-functional teams to deliver flooring products that align with evolving design trends and environmental goals. Jon’s leadership is central to Headlam's mission to enhance customer satisfaction and expand its influence in the flooring industry.
13. Energy saving design
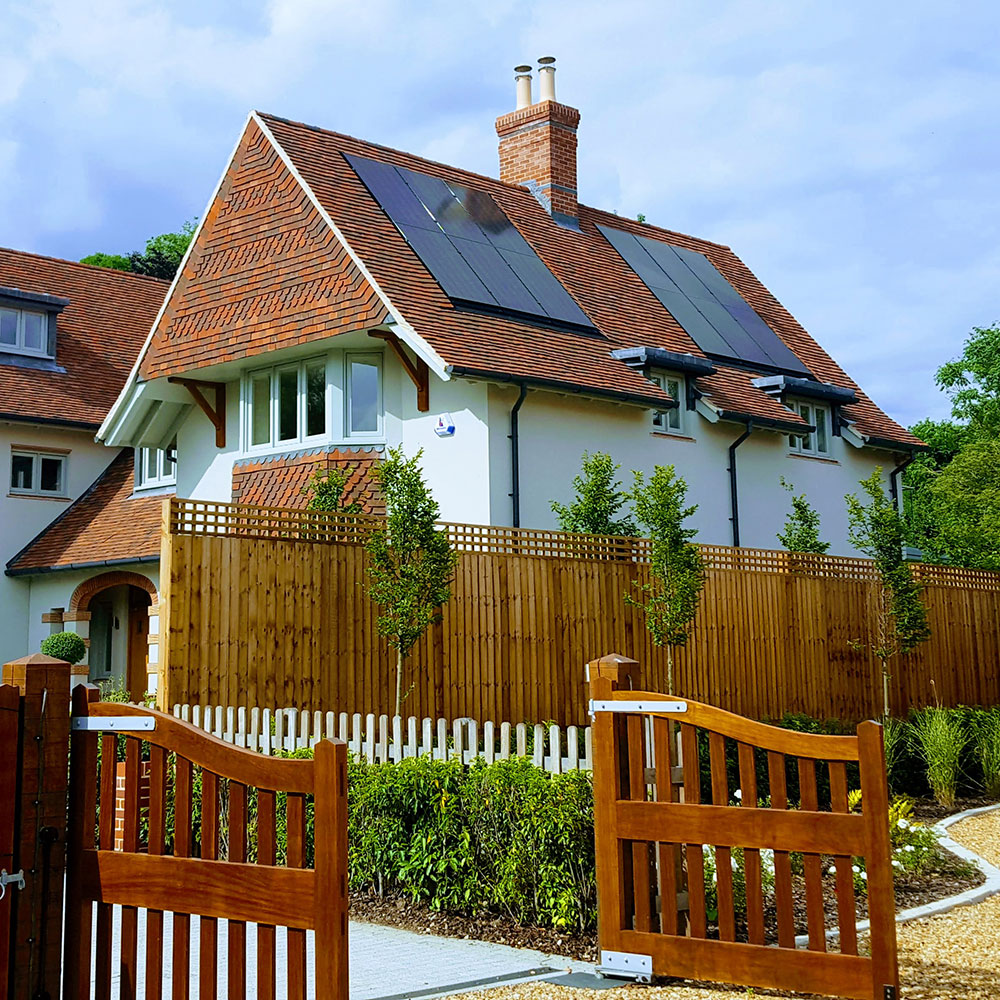
Our final trend might not be 'sexy', but it's certainly smart – saving energy through our choice of heating and materials.
'People are getting more savvy,' says Tim Phillips, quantity surveyor and founder of Quantiv UK. 'They have electric cars; they're aware of higher energy bills and the incoming ban on gas boilers. It's not just in building magazines, it's in the national press and on TV. So when people are planning building work, they are prioritising energy conservation in a way they might not have done in the past.'
'Our clients are much more informed about and want to explore how their houses are heated, cooled and powered,' agrees Matthew Withers. 'We're seeing that desire to make the building more sustainable, more heat-efficient and airtight.
'For example, a much larger percentage of our projects feature the installation of renewable technology, such as air-source and ground-source heat pumps, solar panels and battery storage. Also air conditioning – there's a common misconception that air conditioning is not sustainable, but that's not the case, as it can be powered by renewable energy.'
FAQs
Are home renovation trends really important?
Renovating a house is such an exciting project yet it is also a huge investment, meaning that many homeowners are wary of latching on to the latest fashion only to find their home looking dated a few months after completion. That's why every trend we cover here is considered as a long-term movement by our panel of architects.
'As a business, we're not bound by fashion. We think about buildings that are going to last and be loved in decades,' explains Matthew Withers, director at Stylus Architects. 'We stick to our principles of what we think are great materials, long-lasting materials, shapes and forms that will ultimately stand the test of time.'
That said, Matthew thinks it's important to take a few risks – not just use your kitchen extension ideas to impress your neighbours.
'We encourage people to think about what they love. There's a real temptation to think "When I sell my house, I need other people to like it," but you only need two people to love it and compete for the sale. Everyone else can hate it!
'I would say to all clients, be prepared to be a little bit uncomfortable with some design decisions at first, because you won't regret it,' Matthew adds. 'If you're fully comfortable with all the decisions you are making on the drawing board, you'll be bored by the project comes to an end. Whereas the things that you're kind of uncomfortable with, but trust in terms of direction – those are the things you'll end up truly loving.'
What is the most common renovation?
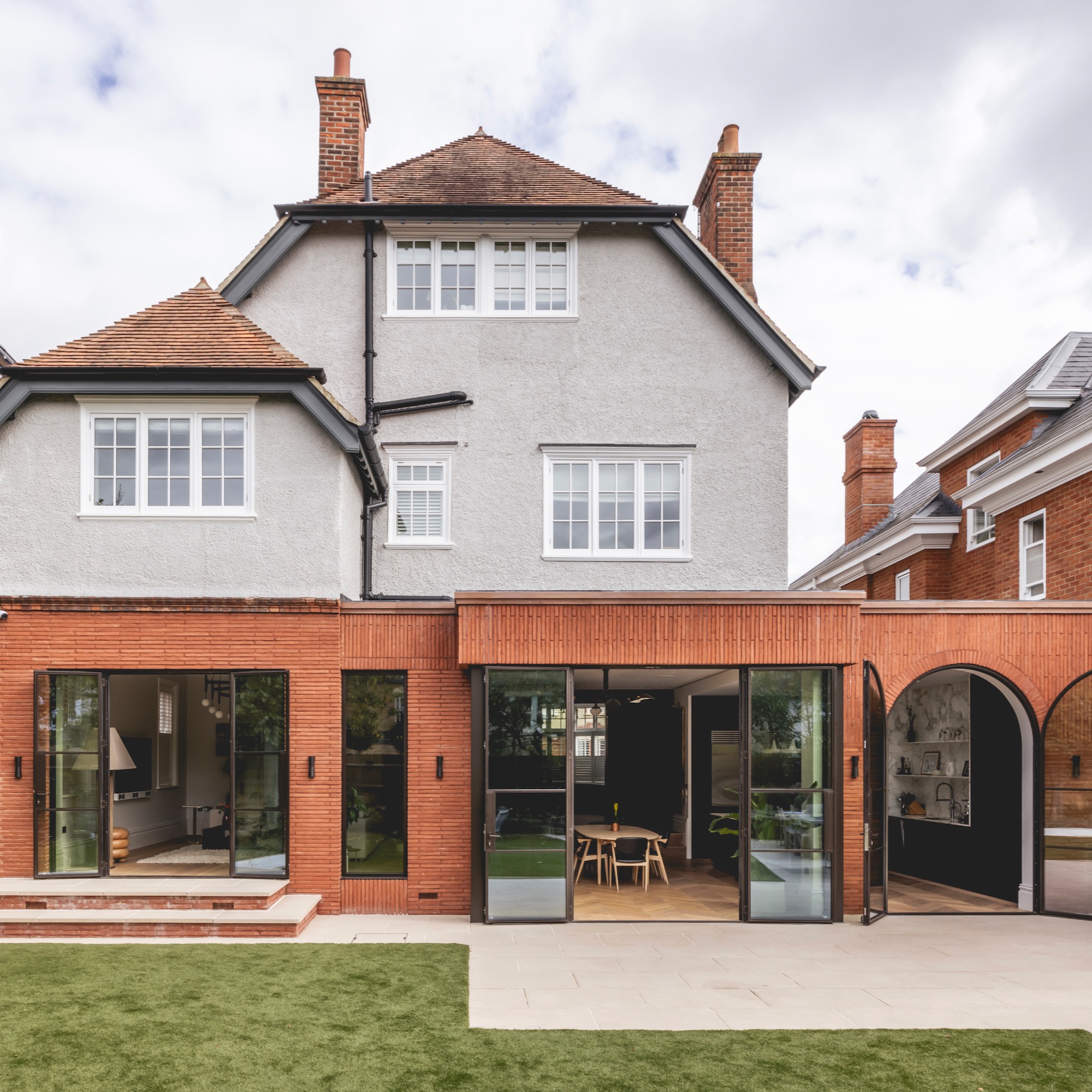
Not surprisingly, the most common projects involve the updating of period homes. 'We’re pretty much in the city centre of Cardiff, and a lot of the properties here are period terraces,' says Glen Thomas. 'I'd say 60-70% of our enquiries come from people with these types of houses. Upgrading these old buildings to make them as energy efficient as possible, then extending them, is by far the most common ask.'
'They are often very dark spaces – the Victorians didn’t like a lot of light or openness in their homes,' Glen continues. 'So it’s about carving a “streak” through the building, knocking down walls and having glass above that brings light into the core of the house.
'We replace the roof with a highly energy efficient structure, upgrade the internal insulation by filling stud walls and the space between floors, and extend at the back. We also add underfloor heating.'
Is now a good time to renovate a house?
This very much comes down to individual circumstances but certainly more people than ever are looking at how they can use their existing homes more efficiently rather than upping sticks and moving on.
In terms of the best time of year to renovate, while the winter months can prove troublesome in terms of delays caused by bad weather, you may well find builders and other tradespeople might be a little less busy so it could be a good time to get them booked in.
Feeling inspired these emerging trends? Take a look at how to add value to your home to ensure the work you are planning is worth your time and money.

Natasha has been writing about everything homes and interiors related for over 20 years and, in that time, has covered absolutely everything, from knocking down walls and digging up old floors to the latest kitchen and bathroom trends. As well as carrying out the role of Associate Content Editor for Homebuilding & Renovating for many years, she has completely renovated several old houses of her own on a DIY basis.
- Amy CutmoreContributor

