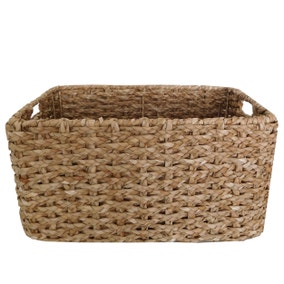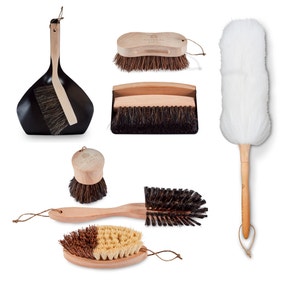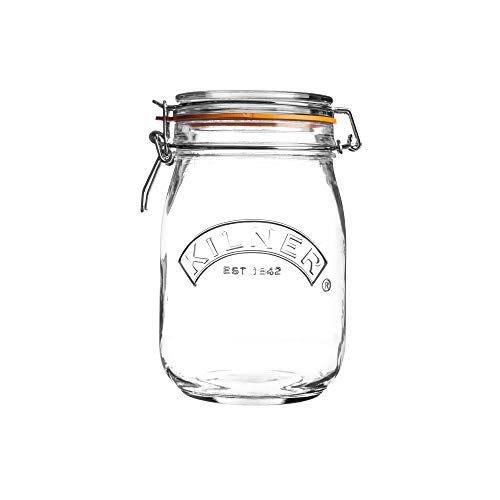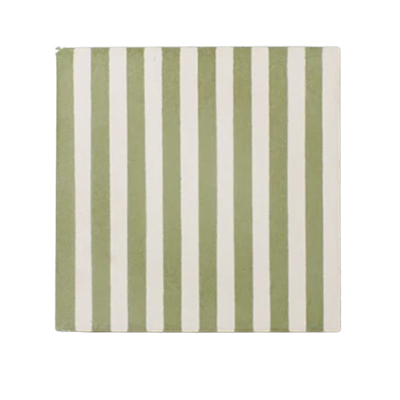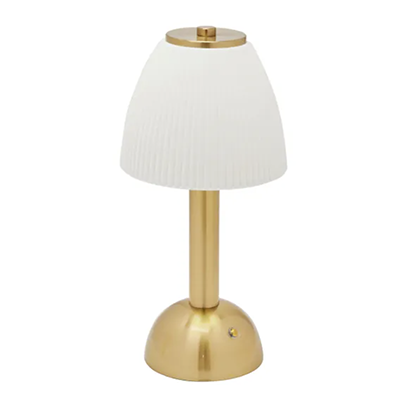The tiny utility trend is the secret to squeezing in space for laundry in small kitchens – these are the tricks for making it work
You don't need to have a big home to achieve a utility space

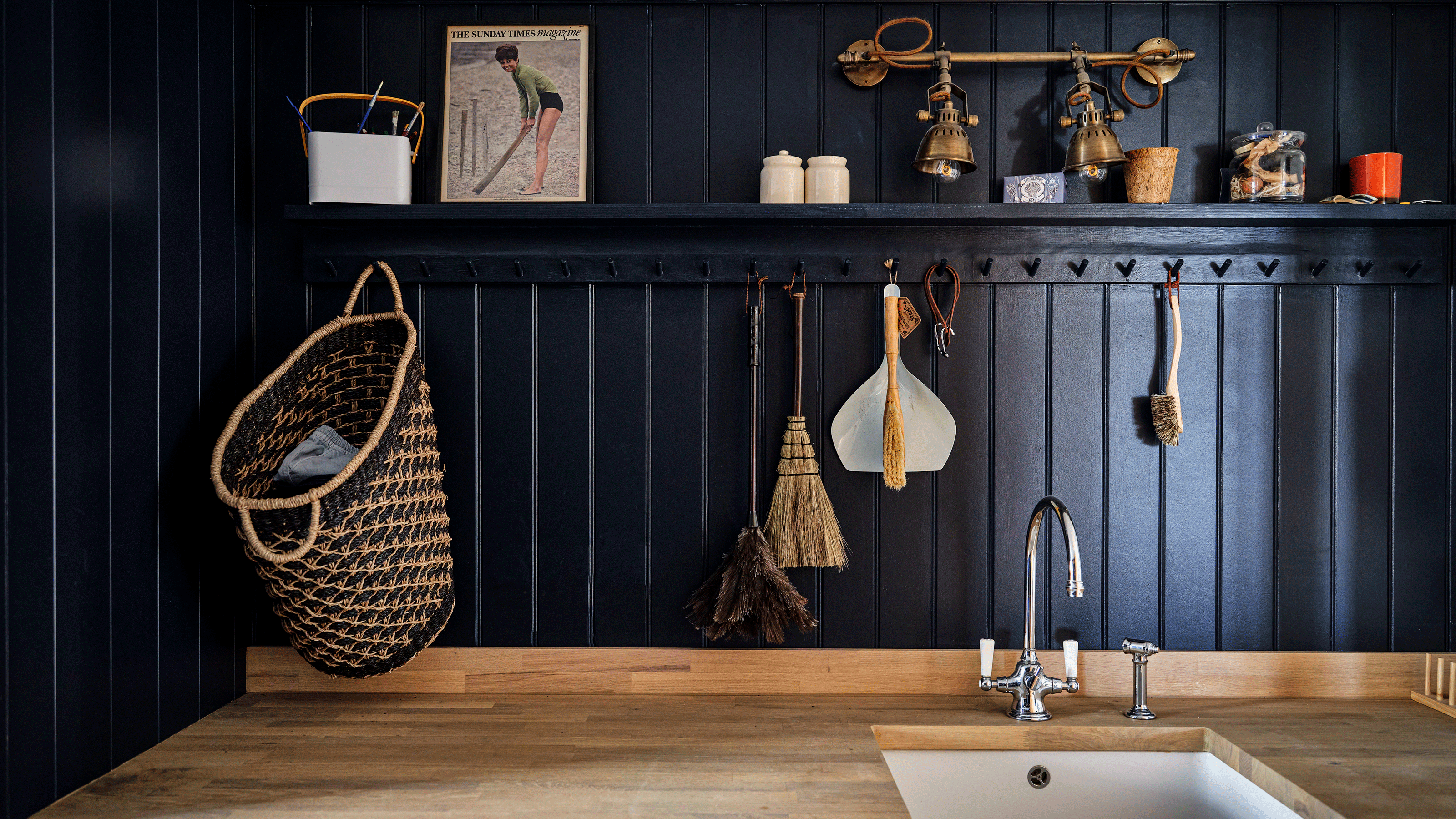
Utility rooms are a wishlist home feature all year round, but it's at this time of year in particular that has us dreaming hard about a separate laundry room of our own.
September always has that back-to-school feel; if you have children, it's when a utility comes into its own when dealing with the barrage of laundry, and if not, it's equally as important as a place to store clothes that suddenly take multiple days to dry.
Wherever your desire for a utility room lies, what happens if you simply don't have room for any utility room ideas? There's a new trend for tiny utilities on the block - an innovative way to build in space for a dedicated laundry spot without needing the square footage for a separate room. And this is how you can achieve it.
How to create a tiny utility
You might be wondering how a tiny utility differs from a small utility room. Well, while most utility rooms happen to be on the smaller side, particularly when you've taken space out of a kitchen in order to fit it into your floorplan, a tiny utility is no more than the width of a couple of cabinets.
A tiny utility is when an innovative space for a washing machine and dedicated work surface has been carved out of an existing kitchen without needing to undergo building work to create a separate space. This might be an otherwise poorly used metre of kitchen cabinetry or an under the stairs space that isn't being put to good use.
'Not every home has the space for a fully separate utility room, but that doesn’t mean you have to compromise on practicality. By incorporating a utility-style zone within the main kitchen footprint or into an adjoining walkway, you can introduce all the same functionality, just in a more streamlined way,' explains Richard Davonport, managing director at Davonport.
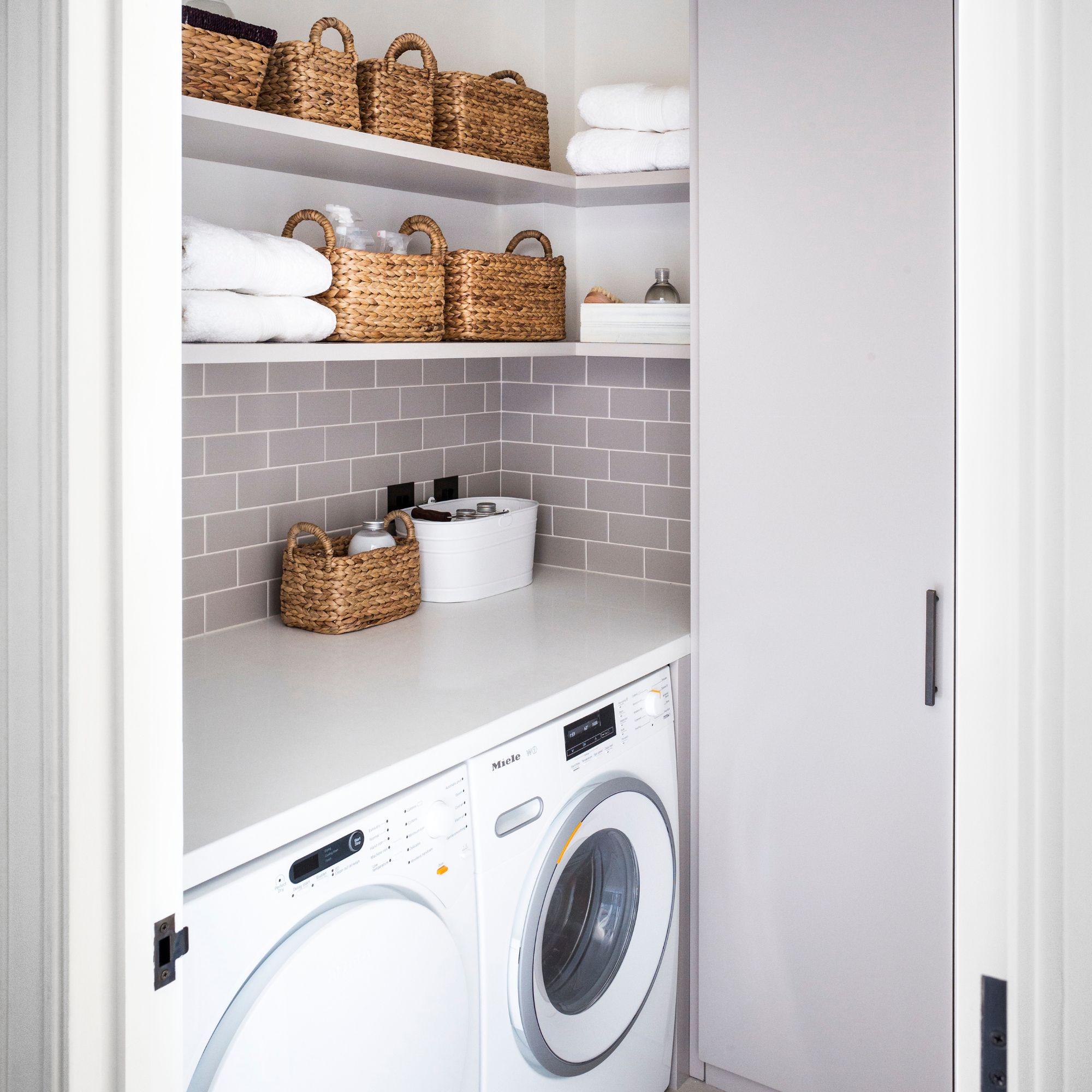
While it sounds like a bright idea to squeeze a tiny utility into your home, doing so can be tricky. It requires careful planning and a fair amount of compromise on what is actually necessary.
Sign up to our newsletter for style inspiration, real homes, project and garden advice and shopping know-how
'The key is to think carefully about what you need the space to do. If it’s primarily for laundry, ensure there’s adequate ventilation and easy access to plumbing. If it’s more about cleaning and household storage, tall cabinetry with adjustable shelving will be essential. Above all, it should feel like a seamless extension of your kitchen, both visually and practically,' Richard continues.
'In one approach, we often design tall cupboards dedicated to cleaning supplies, mops, and bulk storage. These act almost like a hidden utility cupboard, where everything has its place but can be closed away neatly behind doors. It’s a clever way to keep a kitchen organised and clutter-free, while still ensuring everyday essentials are close at hand.'
If the main requirement is a space to store a washing machine separately to the kitchen, you can opt for a bespoke built-in cabinet or even a cafe curtain to hide the appliance while creating a small laundry zone, similar to Claire Kennedy's, shown below.
A post shared by Claire 🌻 (@claireakennedy)
A photo posted by on
In this Instagram post by Claire Kennedy, she explains how she created a utility room from a metre of space in her kitchen. It's the width of her washing machine and she then created a worktop out of plywood and tiled on top of it. Add in open shelves and voila - a dedicated laundry zone that looks stylish and keeps things organised.
The most sophisticated tiny utilities we see all seem to have one thing in common - a concealed appliance. While you could use the same cabinetry as that in your kitchen for continuity, if you're looking for a budget method then a cupboard curtain is the perfect choice.
If you have room for a taller cabinet, Richard recommends making the most out of vertical space. 'Stacking a washing machine and dryer within tall cupboards keeps them out of sight but easy to access, with space above for baskets or detergents. Painted cabinetry in the same style as the kitchen helps the zone blend in, creating a discreet, integrated look.'
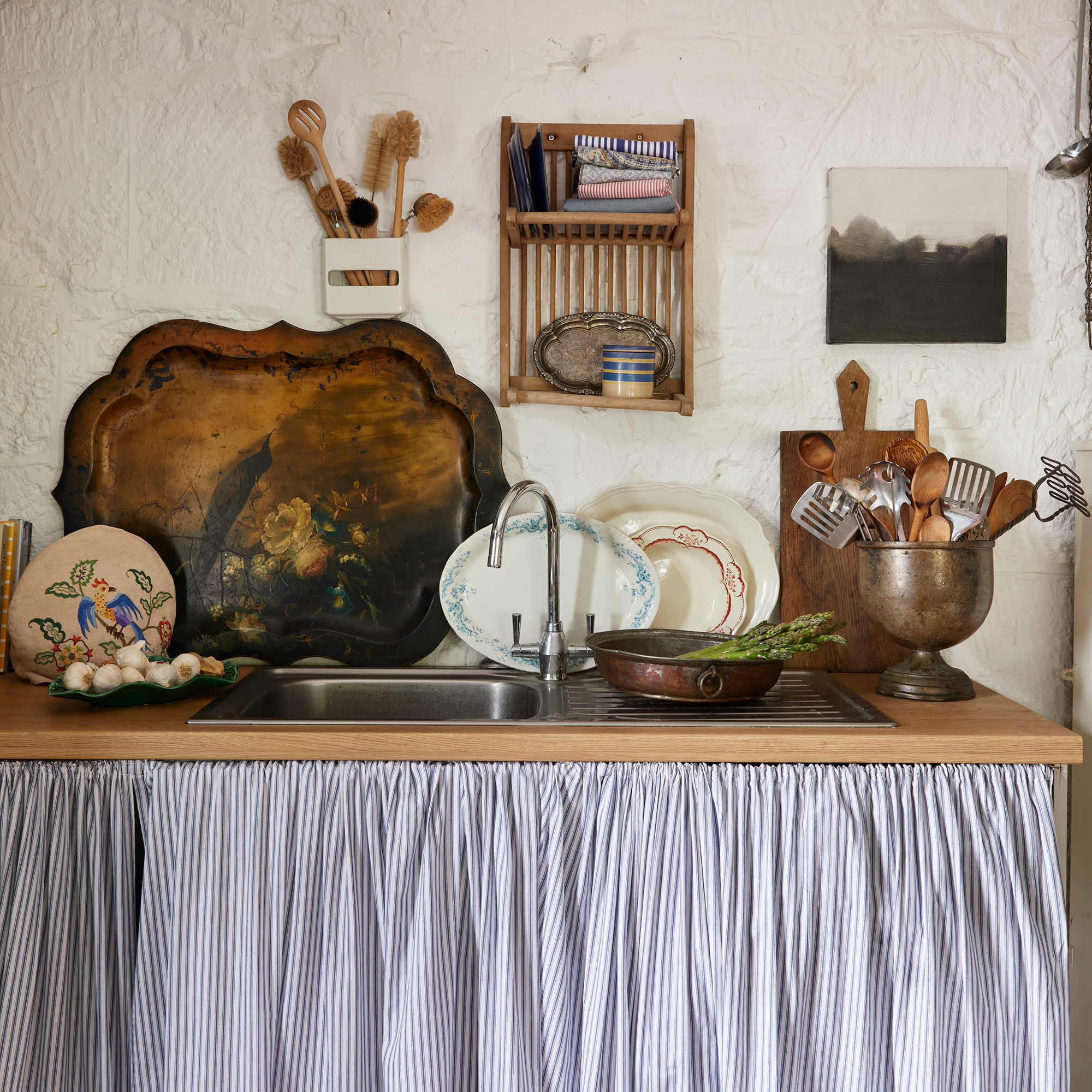
The little extra details are what make a tiny utility special, too. Open shelves add style to an otherwise practical zone, while rattan baskets are perfect for hiding laundry paraphernalia.
Add some small vintage artwork on the walls and you'll create a tiny utility that feels like a treat to use.
Shop tiny utility buys
Would you try and squeeze a tiny utility into your home?

After starting out her journey at Future as a Features Editor on Top Ten Reviews, Holly is now a Content Editor at Ideal Home, writing about the best interior ideas and news. At Top Ten Reviews, she focussed on TikTok viral cleaning hacks as well as how to take care of investment purchases such as lawn mowers, washing machines and vacuum cleaners. Prior to this, Holly was apart of the editorial team at Howdens which sparked her interest in interior design, and more specifically, kitchens (Shaker is her favourite!).
